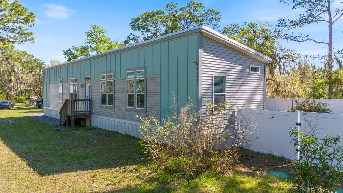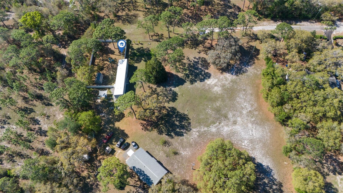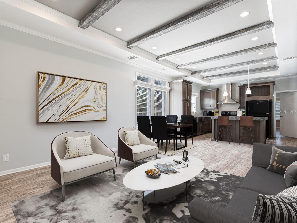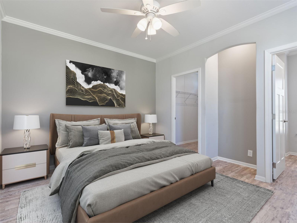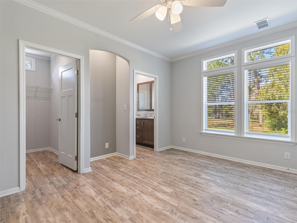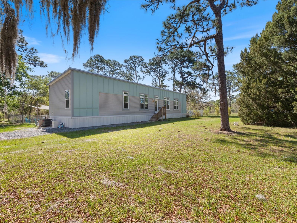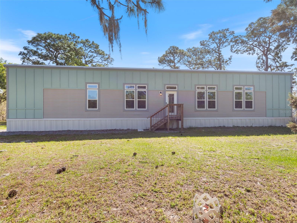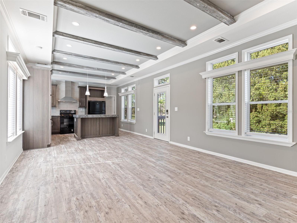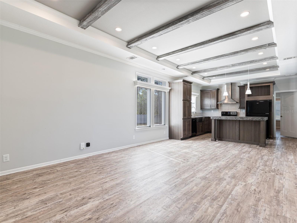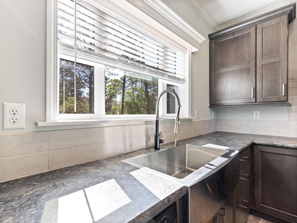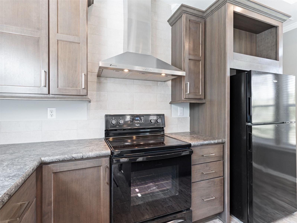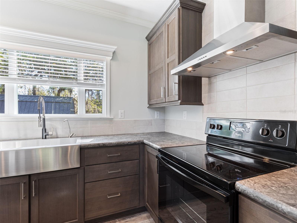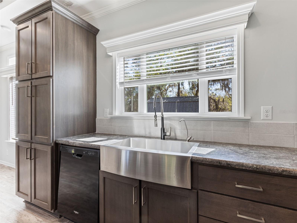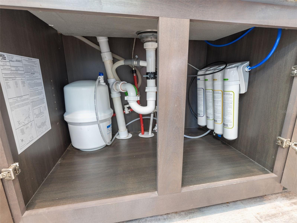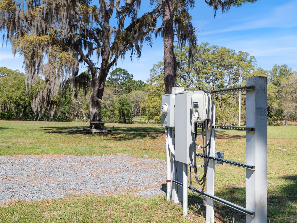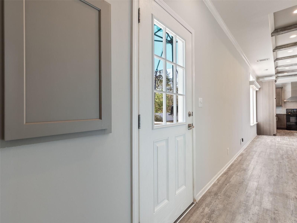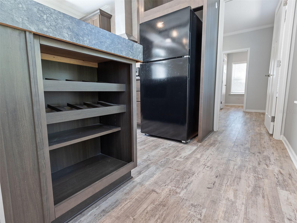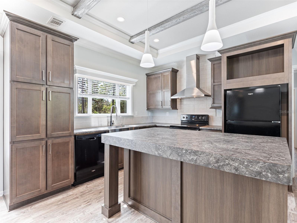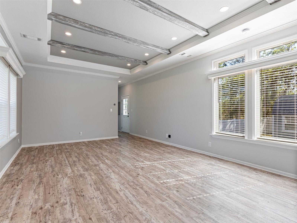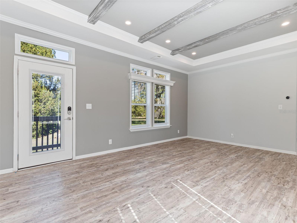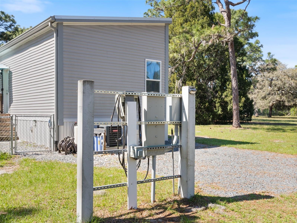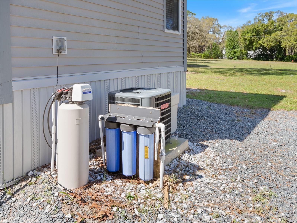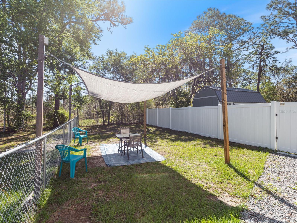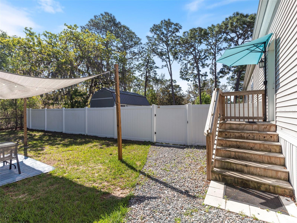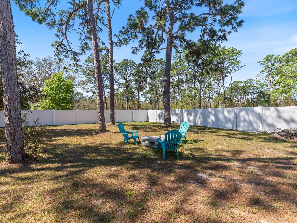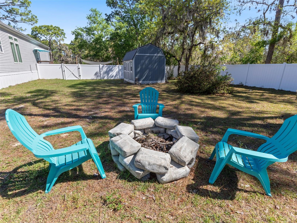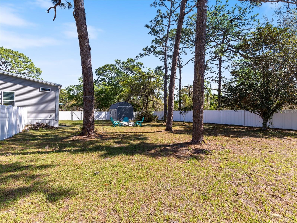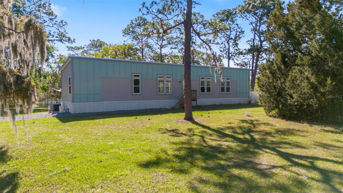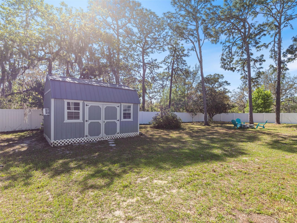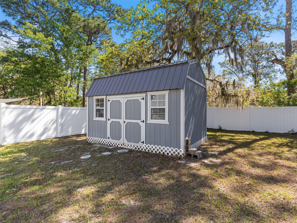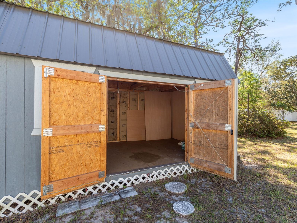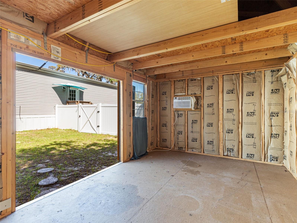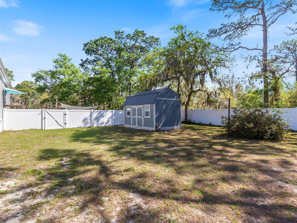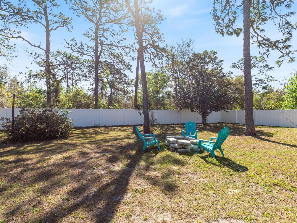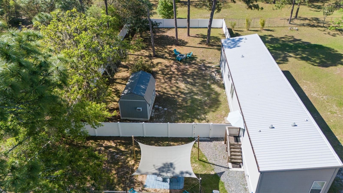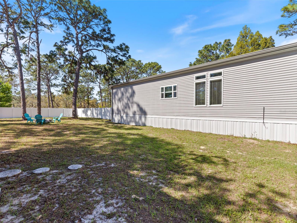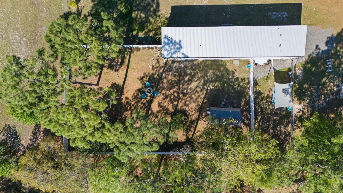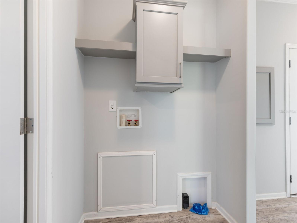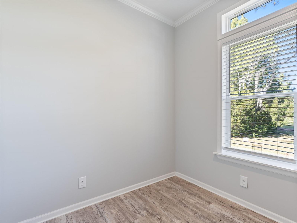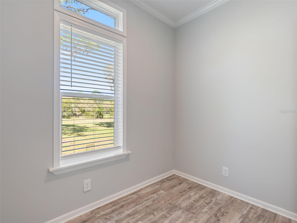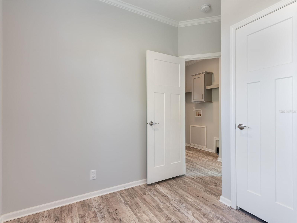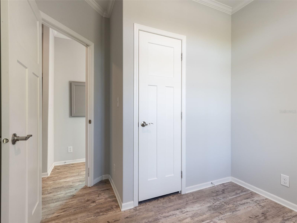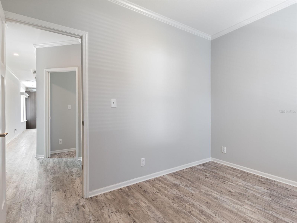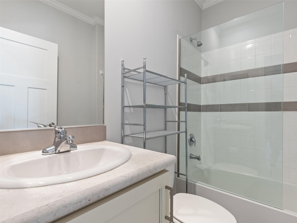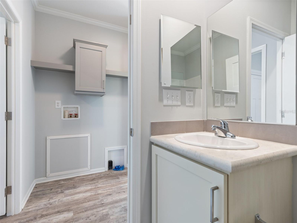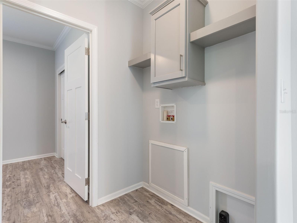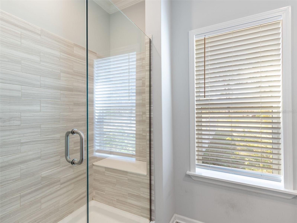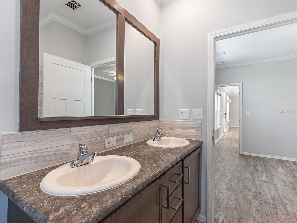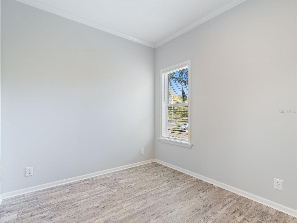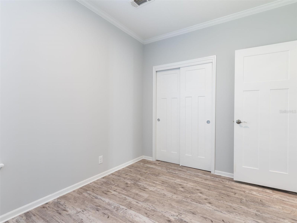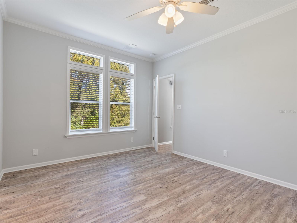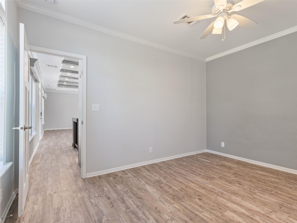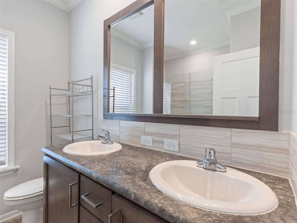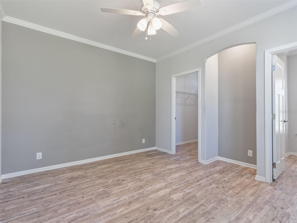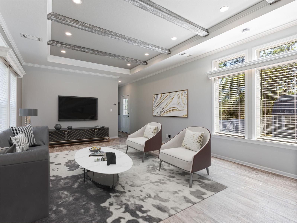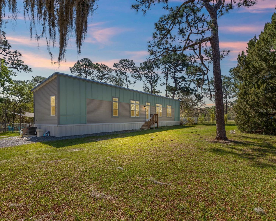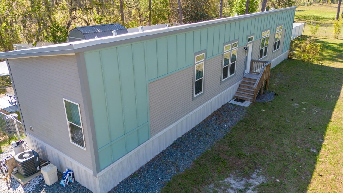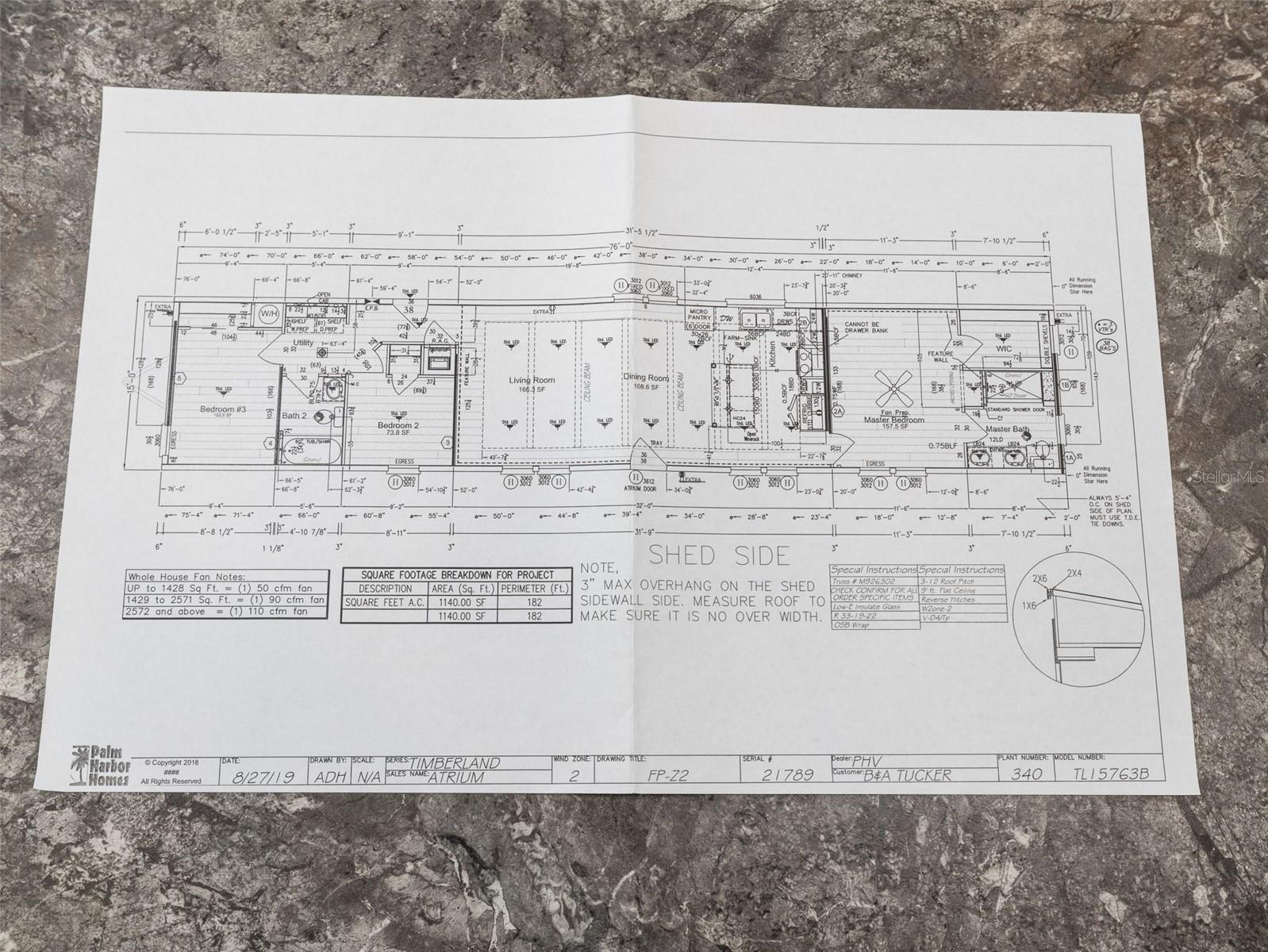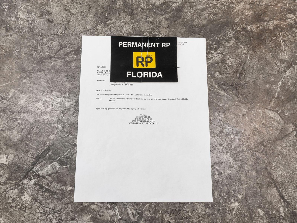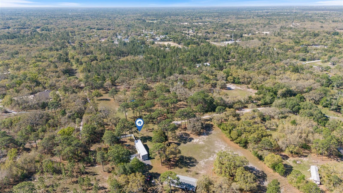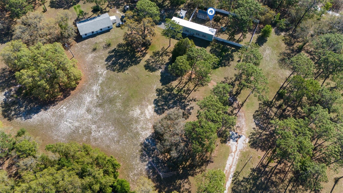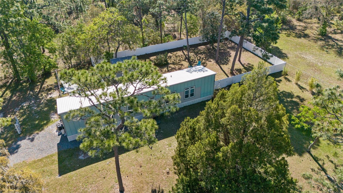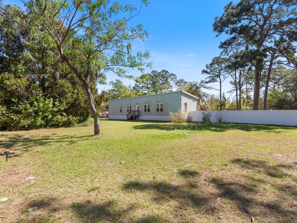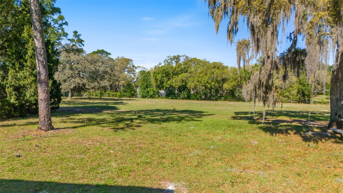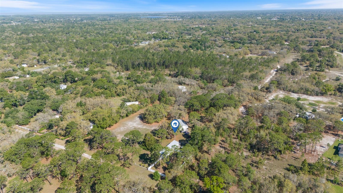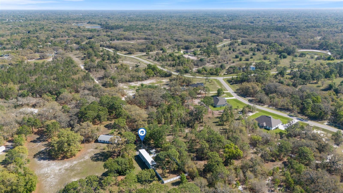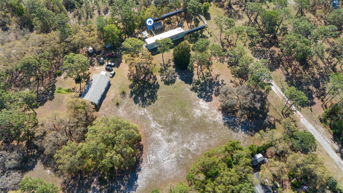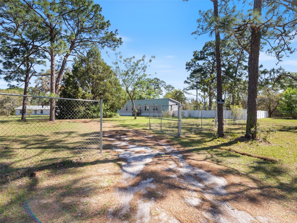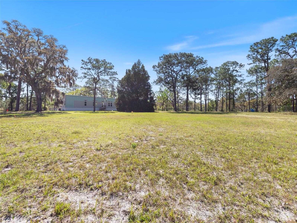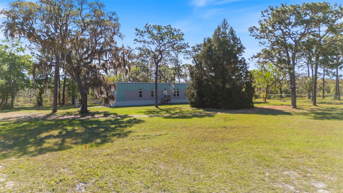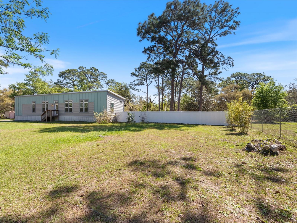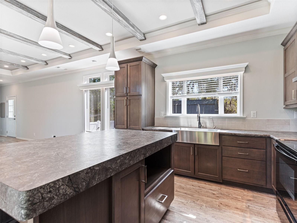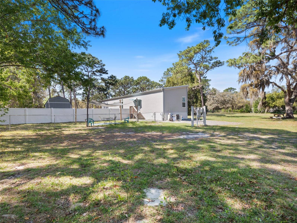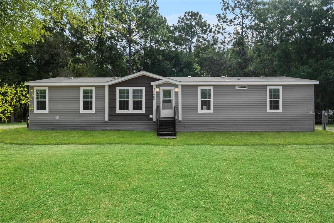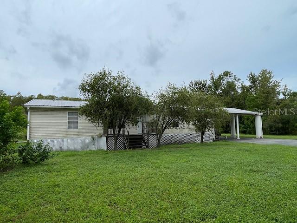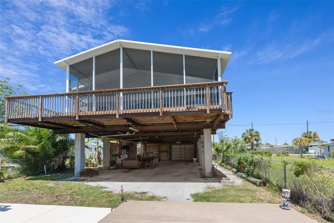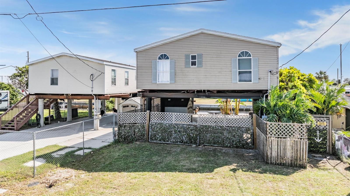13211 Media , HUDSON, FL 34667
Property Photos
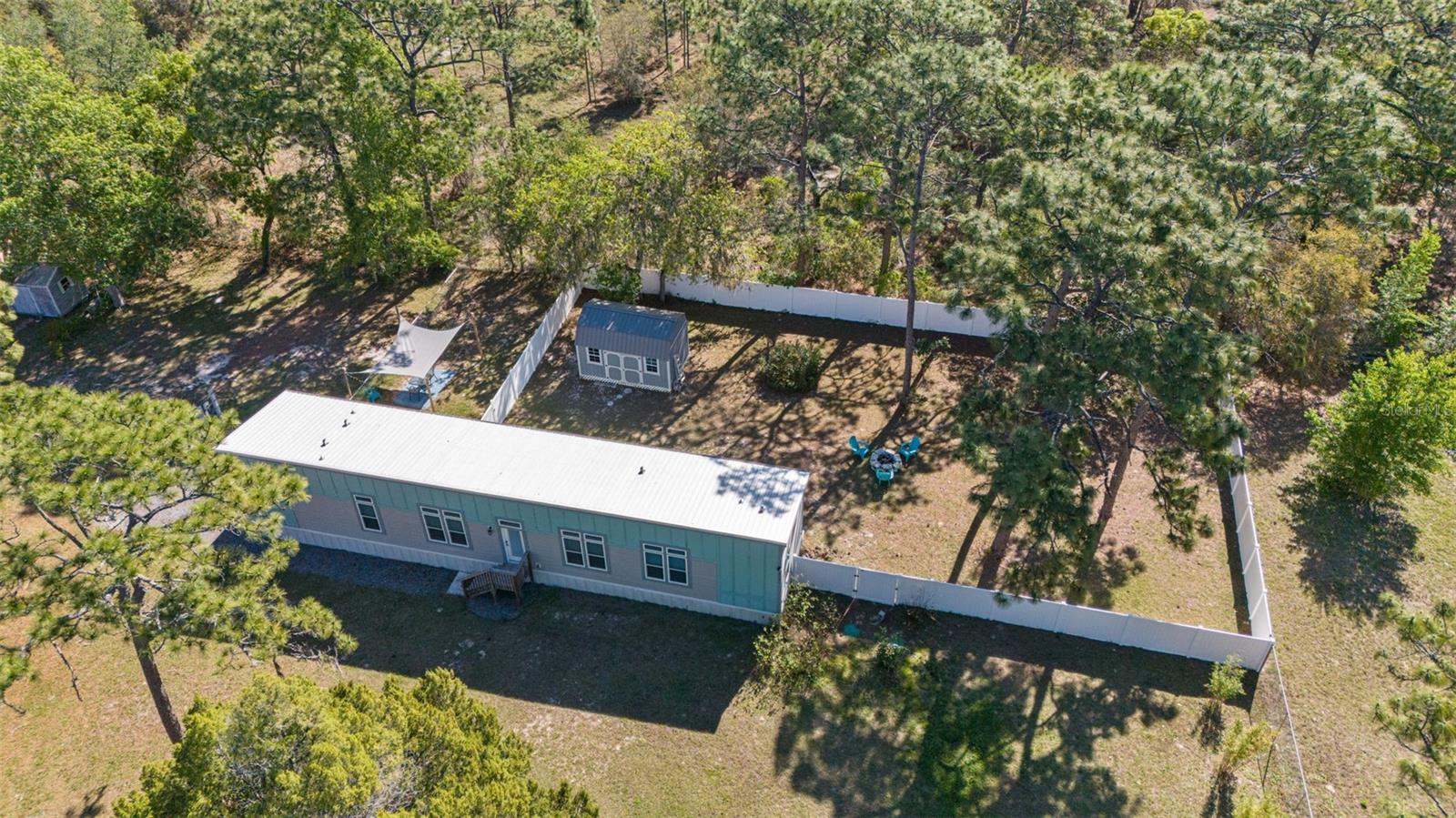
Would you like to sell your home before you purchase this one?
Priced at Only: $295,000
For more Information Call:
Address: 13211 Media , HUDSON, FL 34667
Property Location and Similar Properties
- MLS#: W7870899 ( Residential )
- Street Address: 13211 Media
- Viewed: 4
- Price: $295,000
- Price sqft: $259
- Waterfront: No
- Year Built: 2020
- Bldg sqft: 1140
- Bedrooms: 3
- Total Baths: 2
- Full Baths: 2
- Days On Market: 2
- Additional Information
- Geolocation: 28.4098 / -82.5985
- County: PASCO
- City: HUDSON
- Zipcode: 34667
- Subdivision: Hudson Grove Estates
- Provided by: NEXTHOME LUXURY REAL ESTATE
- Contact: Jon-Pierre Dupuy
- 813-335-3046

- DMCA Notice
-
DescriptionOne or more photo(s) has been virtually staged. One or more photo(s) has been virtually staged. MOTIVATED SELLER! Perfect for SnowBirds! Lets start the negotiating. Escape to your personal retreat on a sprawling full acre of prime land tucked away at the end of a tranquil cul de sac, offering a serene and peaceful ambiance with the freedom from HOA or CCD restrictions. Step into the expansive backyard sanctuary, bordered by a new vinyl fence, where a stone fire pit invites cozy gatherings, a spacious storage shed equipped with power and air conditioning is perfect for hobbies or storage, and a versatile fenced in area awaits your creative touch. Convenient amenities include an electric car charger and a camper hook up charger, adding modern convenience to this blissful setting. Surrounded by majestic trees and flanked by untouched woodlands on one side, this property offers a natural and private setting. The Palm Harbor manufactured home features a chic split floor plan with high trey 9'6" high ceilings, exposed wood beams, and recessed lighting that exudes a stylish charm throughout the living space. The gourmet kitchen is a culinary haven, complete with a water filtration system, a deep farmhouse style stainless steel sink, and newer appliances to elevate your cooking experience. The primary bedroom provides a serene escape with dual sinks, a generous glass shower, and an expansive walk in closet, while the guest bedrooms give you flexibility and comfort. The guest bathroom boasts a full size bathtub with a glass shower wall for added convenience. Modern amenities abound in this home, including Nest Wireless AC/Heating, Nest Keyless Entry, hurricane rated windows, and more to ensure comfort and efficiency. With its impressive features and prime location, this property is a must see destination. Take advantage of this peaceful retreat and schedule a showing today to experience the allure of this exceptional sanctuary. Close to amenities like stores and restaurants, entertainment and outdoor activities. Great Potential to generate income from RV hook up.
Payment Calculator
- Principal & Interest -
- Property Tax $
- Home Insurance $
- HOA Fees $
- Monthly -
Features
Building and Construction
- Covered Spaces: 0.00
- Exterior Features: Dog Run, Lighting, Storage
- Flooring: Luxury Vinyl
- Living Area: 1140.00
- Roof: Metal
Garage and Parking
- Garage Spaces: 0.00
Eco-Communities
- Water Source: Well, Well Required
Utilities
- Carport Spaces: 0.00
- Cooling: Central Air
- Heating: Electric
- Sewer: Septic Tank
- Utilities: Electricity Connected, Public, Water Connected
Finance and Tax Information
- Home Owners Association Fee: 0.00
- Net Operating Income: 0.00
- Tax Year: 2025
Other Features
- Appliances: Dishwasher, Range, Range Hood, Refrigerator, Water Filtration System, Water Softener
- Country: US
- Interior Features: High Ceilings, Open Floorplan, Primary Bedroom Main Floor, Smart Home
- Legal Description: POR TRACT 121 HUDSON GROVE ESTATES MIDDLE SECTION UNRECORDED DESC AS COM AT NW COR OF NW 1/4 OF SW 1/4 OF SEC TH S01DEG04’03”E 332.03 FT TH N89DEG35’05”E 1023.72 FT TH N89DEG35’05”E 341.23 FT TH S00DEG45’12”E 287.40 FT TO POB TH S00DEG45’12”E 182.00 FT TH S89DEG25’57”W 240.00 FT TH N00DEG45’12”W 182.00 FT TH N89DEG25’57”E 240.00 FT TO POB
- Levels: One
- Area Major: 34667 - Hudson/Bayonet Point/Port Richey
- Occupant Type: Vacant
- Parcel Number: 10-24-17-0010-12100-0010
- Possession: Negotiable
- Zoning Code: AR
Similar Properties

- Samantha Archer, Broker
- Tropic Shores Realty
- Mobile: 727.534.9276
- samanthaarcherbroker@gmail.com


