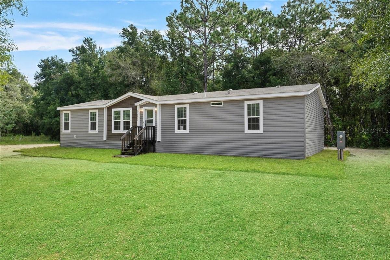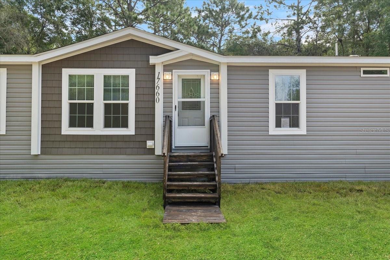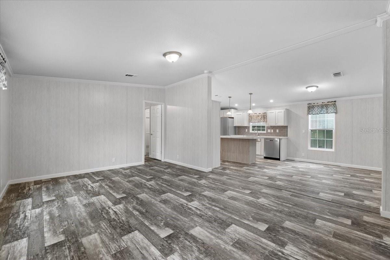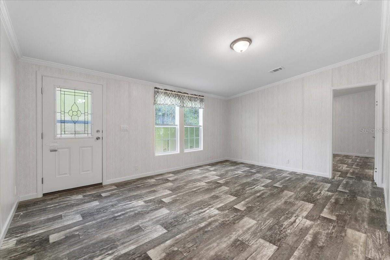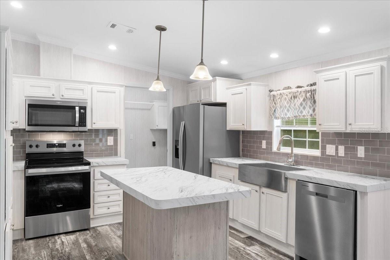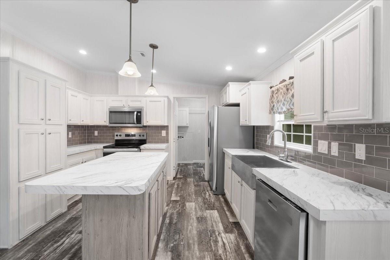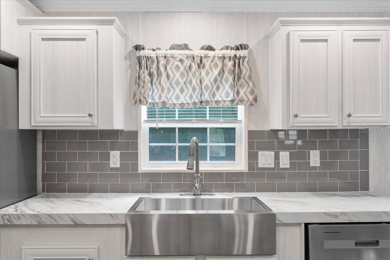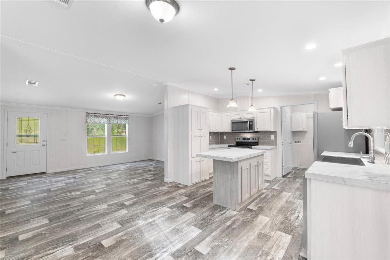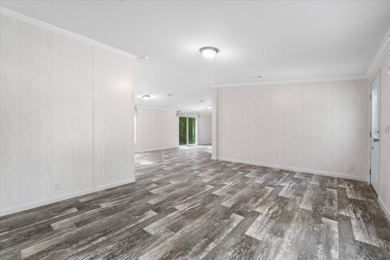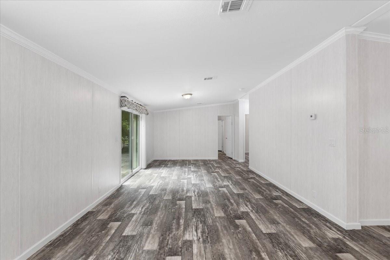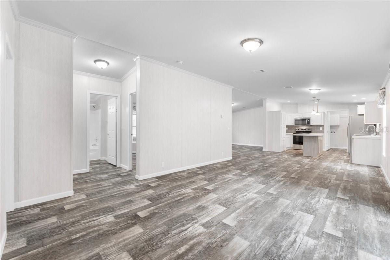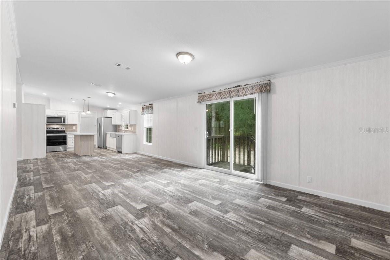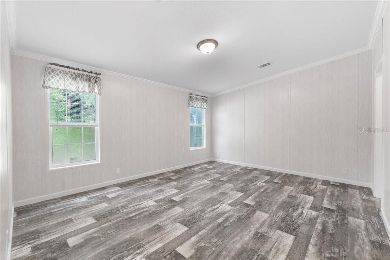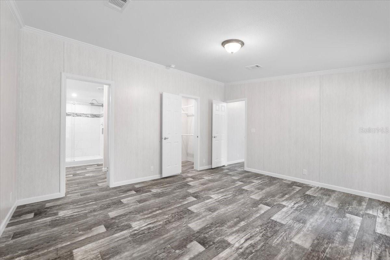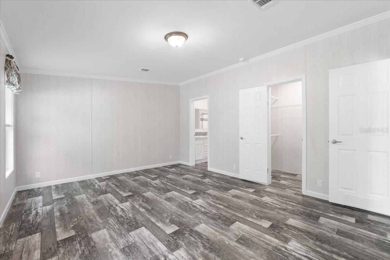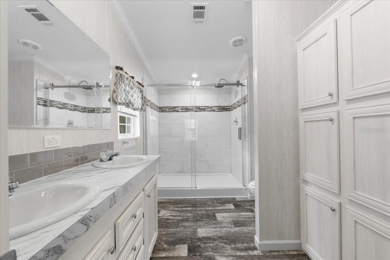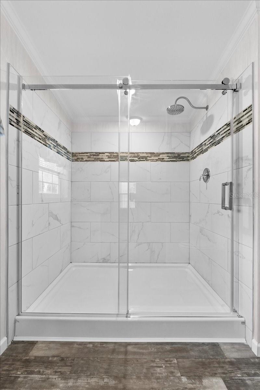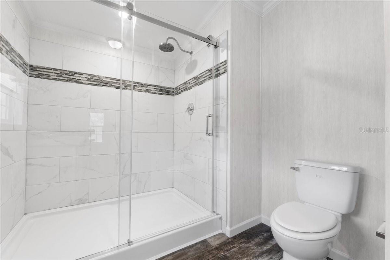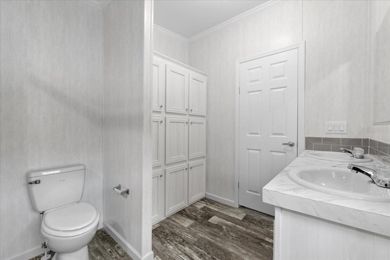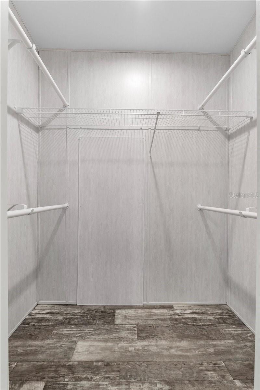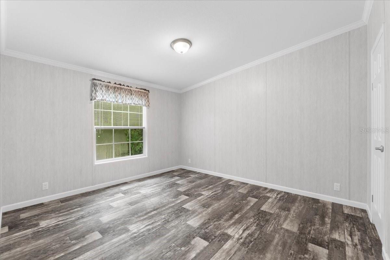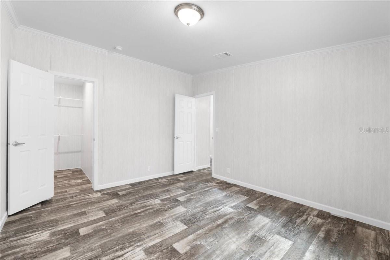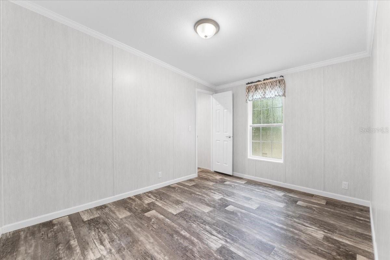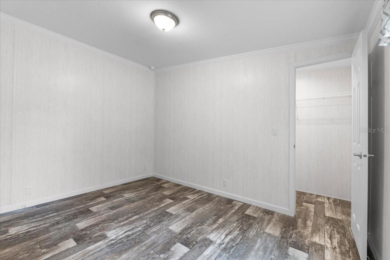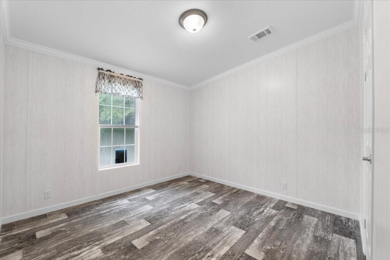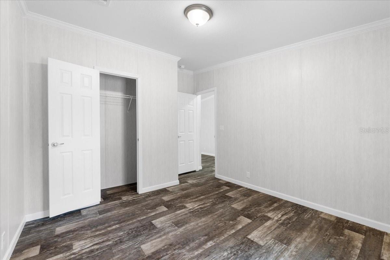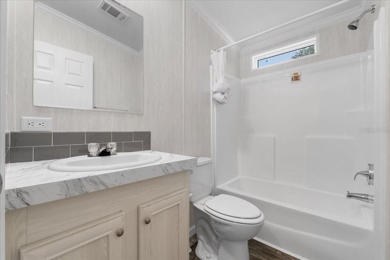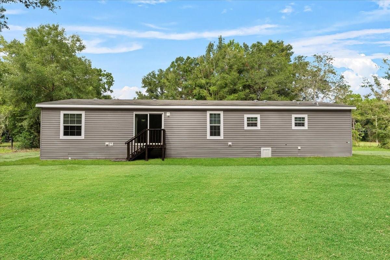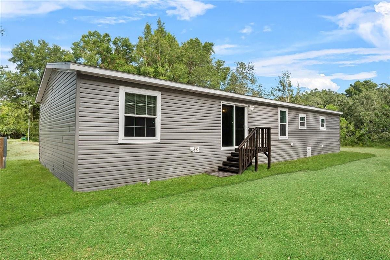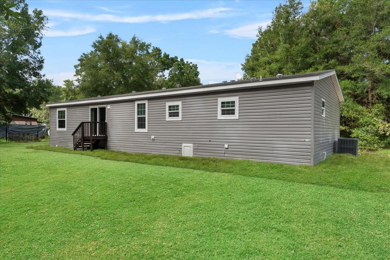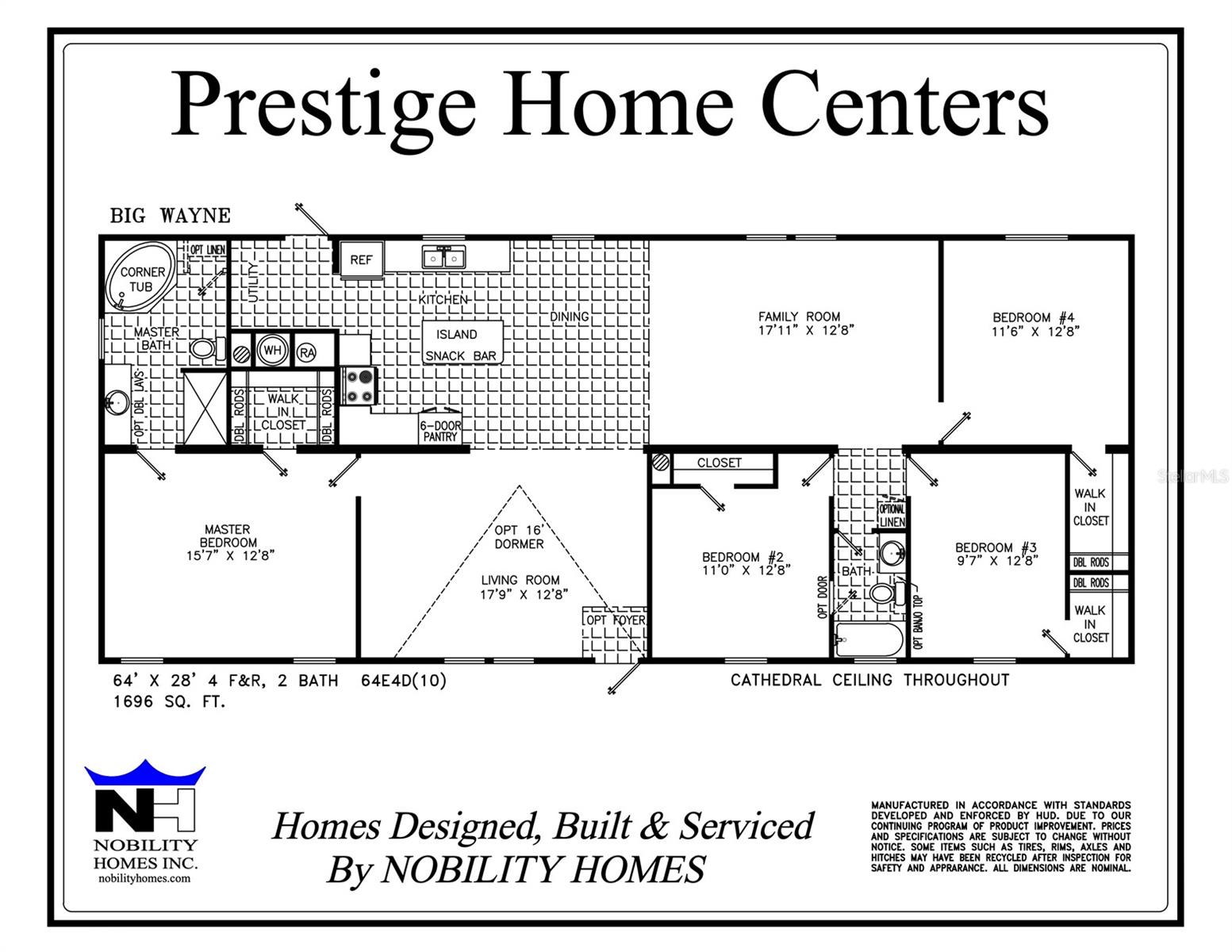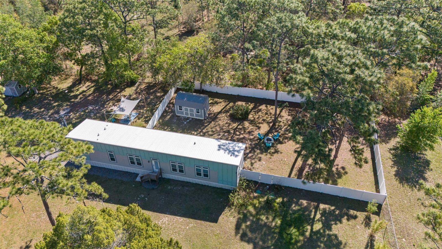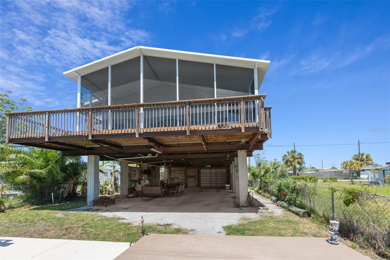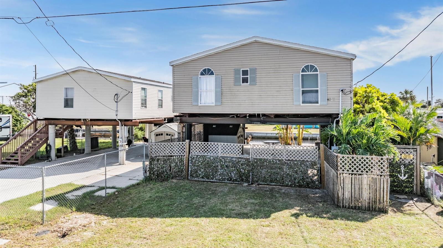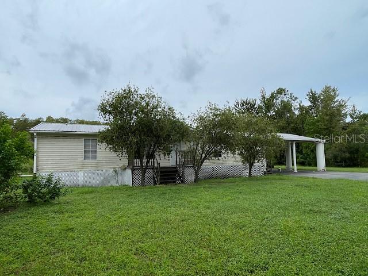15032 Omaha Street, HUDSON, FL 34667
Property Photos
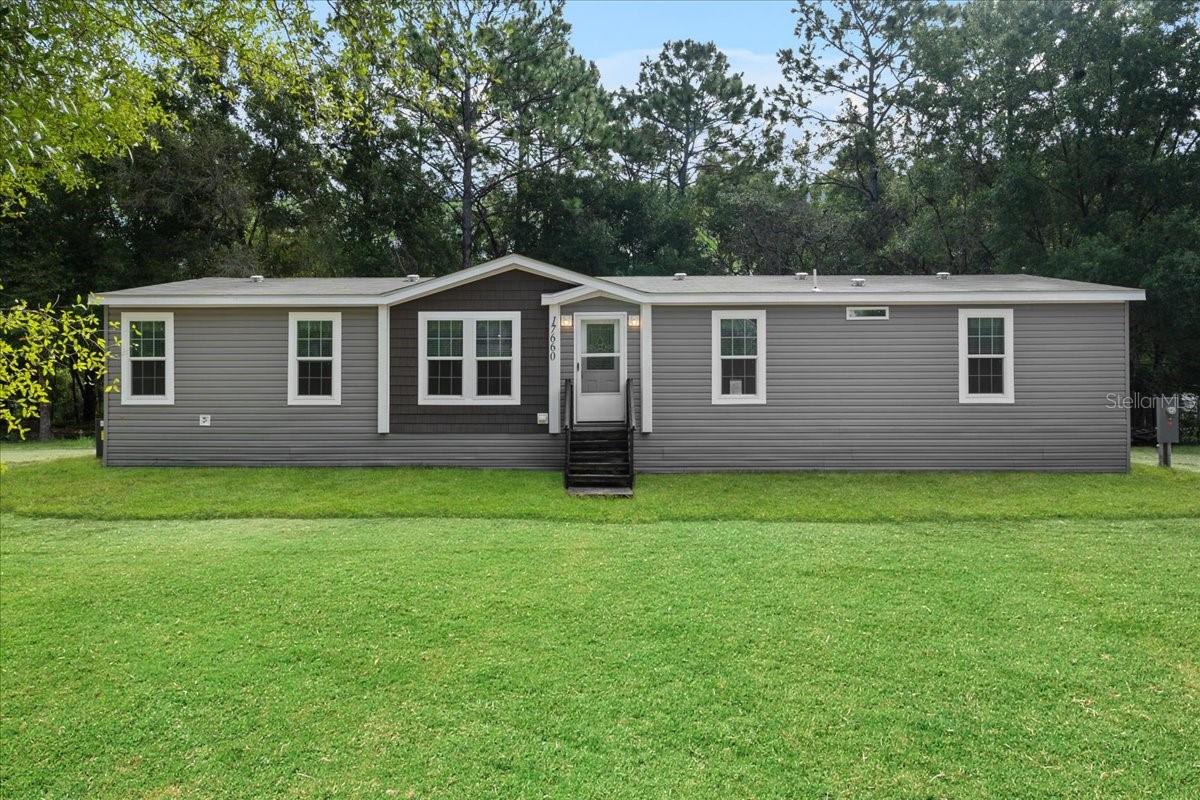
Would you like to sell your home before you purchase this one?
Priced at Only: $287,900
For more Information Call:
Address: 15032 Omaha Street, HUDSON, FL 34667
Property Location and Similar Properties
- MLS#: G5087631 ( Residential )
- Street Address: 15032 Omaha Street
- Viewed: 3
- Price: $287,900
- Price sqft: $170
- Waterfront: No
- Year Built: 2025
- Bldg sqft: 1696
- Bedrooms: 4
- Total Baths: 2
- Full Baths: 2
- Days On Market: 85
- Additional Information
- Geolocation: 28.3756 / -82.6705
- County: PASCO
- City: HUDSON
- Zipcode: 34667
- Subdivision: Taylor Terrace
- Elementary School: Northwest
- Middle School: Hudson
- High School: Hudson
- Provided by: LA ROSA RTY WINTER GARDEN LLC
- Contact: Ceasar Blackman
- 407-614-5158
- DMCA Notice
-
DescriptionWelcome to your dream home at 15032 Omaha Street, Hudson, FL 34667! This brand new manufactured home, located in the Taylor Terrace neighborhood, sits on .4 acres, and has no HOA fees! This home features 4 spacious bedrooms and 2 modern bathrooms, offering a comfortable and contemporary living space. As you step inside, you'll be greeted by cathedral ceilings that enhance the open and airy feel of the home with vinyl flooring throughout. The spacious living room seamlessly flows into the kitchen and dinette area, perfect for entertaining guests. The kitchen is a chef's delight, featuring a central island with breakfast bar, shaker style cabinets, brand new appliances, and walk in pantry for ample storage. The master bedroom is a serene retreat, complete with a walk in closet and a luxurious en suite master bath with a dual sink vanity, framed glass shower, and island tub, perfect for soaking the day away. Three additional bedrooms provide plenty of space for family members or guests, each with generous closet space. A dedicated utility room adds convenience, while the large family room offers additional space for a game room or home office. Located in the heart of Hudson, this property offers the perfect blend of tranquility and accessibility. This home is just a short drive from the pristine beaches of the Gulf Coast and also offers easy access to a variety of local amenities, including shopping centers, restaurants, and top rated schools. Don't miss out on this incredible opportunity to own a stunning manufactured home in a prime location with no HOA! Schedule your viewing today and experience the best of Florida living.
Payment Calculator
- Principal & Interest -
- Property Tax $
- Home Insurance $
- HOA Fees $
- Monthly -
Features
Building and Construction
- Covered Spaces: 0.00
- Exterior Features: Private Mailbox
- Flooring: Vinyl
- Living Area: 1696.00
- Roof: Shingle
Property Information
- Property Condition: Completed
Land Information
- Lot Features: Paved
School Information
- High School: Hudson High-PO
- Middle School: Hudson Middle-PO
- School Elementary: Northwest Elementary-PO
Garage and Parking
- Garage Spaces: 0.00
- Open Parking Spaces: 0.00
Eco-Communities
- Water Source: Public
Utilities
- Carport Spaces: 0.00
- Cooling: Central Air
- Heating: Central, Electric, Heat Pump
- Pets Allowed: Yes
- Sewer: Septic Tank
- Utilities: Cable Available, Electricity Connected, Phone Available, Water Connected
Finance and Tax Information
- Home Owners Association Fee: 0.00
- Insurance Expense: 0.00
- Net Operating Income: 0.00
- Other Expense: 0.00
- Tax Year: 2023
Other Features
- Appliances: Dishwasher, Electric Water Heater, Range, Refrigerator
- Country: US
- Interior Features: Eat-in Kitchen, Kitchen/Family Room Combo, Open Floorplan, Thermostat, Vaulted Ceiling(s), Walk-In Closet(s)
- Legal Description: TAYLOR TERRACE PB 7 PG 75 LOTS 32 33 & NORTH 1/2 OF LOT 31 OR 1775 PG 320
- Levels: One
- Area Major: 34667 - Hudson/Bayonet Point/Port Richey
- Model: Big Wayne
- Occupant Type: Vacant
- Parcel Number: 23-24-16-0080-00000-0320
- Possession: Close of Escrow
- Zoning Code: AR
Similar Properties

- Samantha Archer, Broker
- Tropic Shores Realty
- Mobile: 727.534.9276
- samanthaarcherbroker@gmail.com


