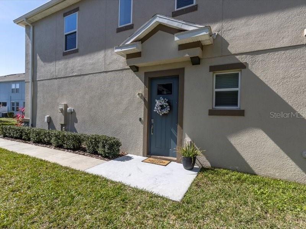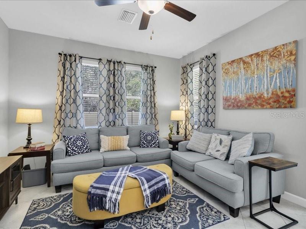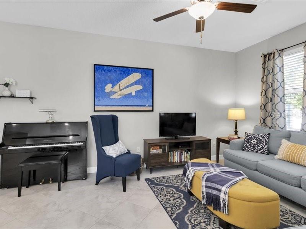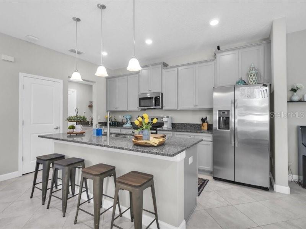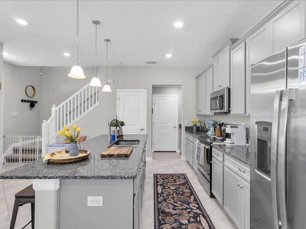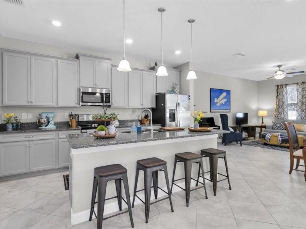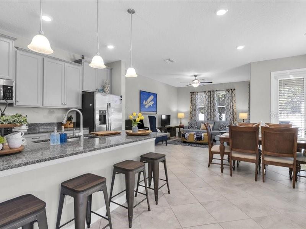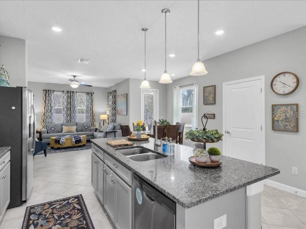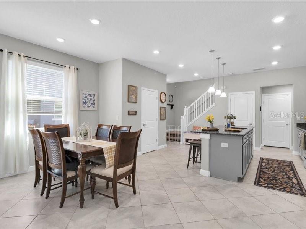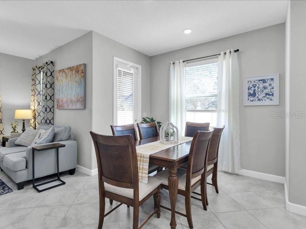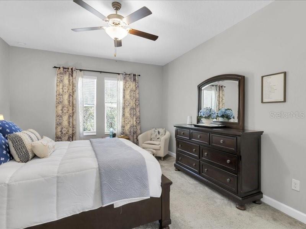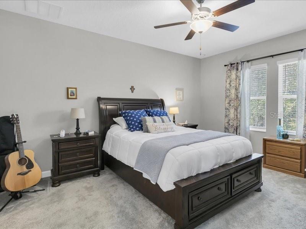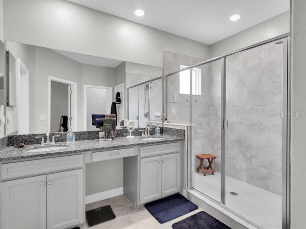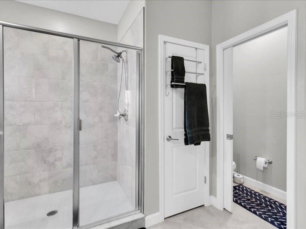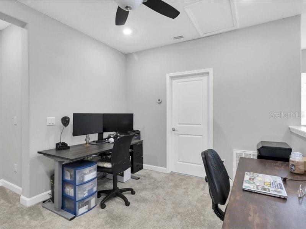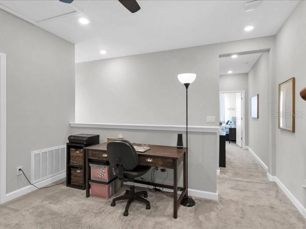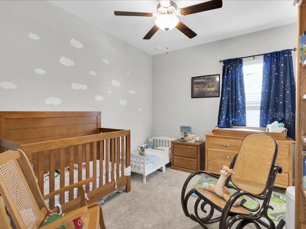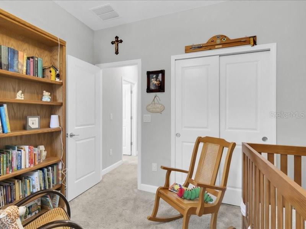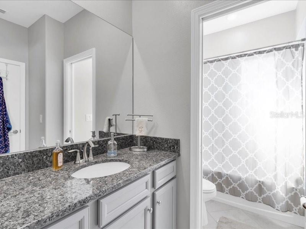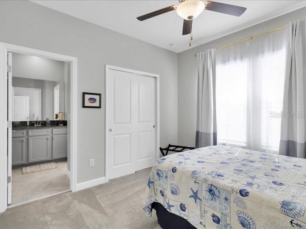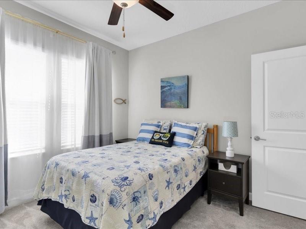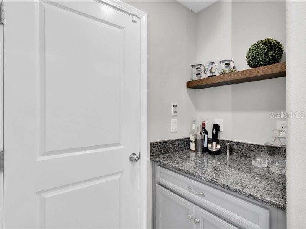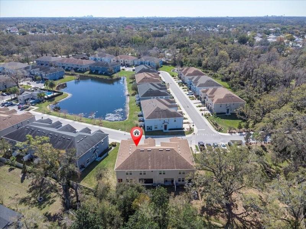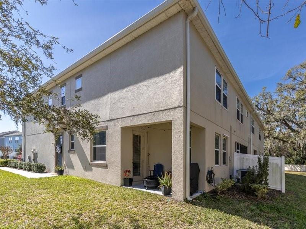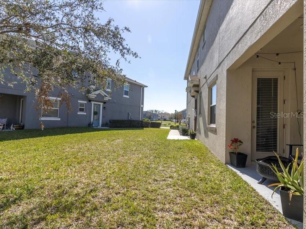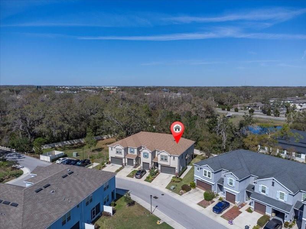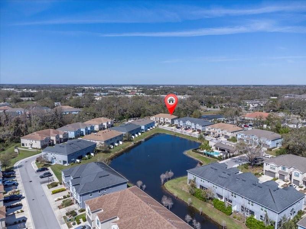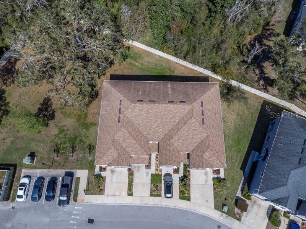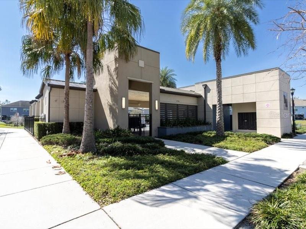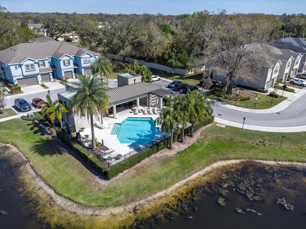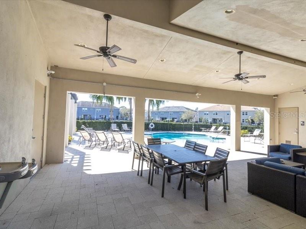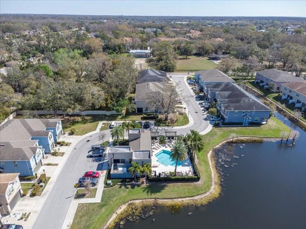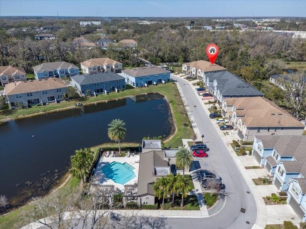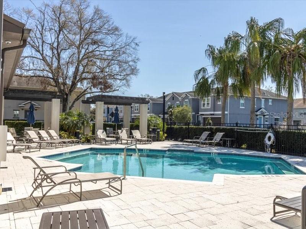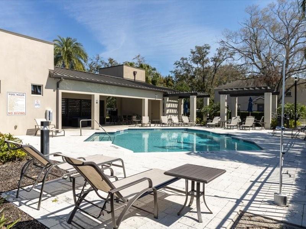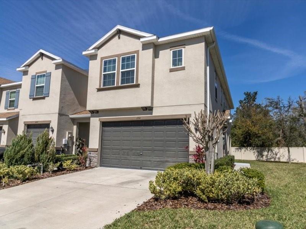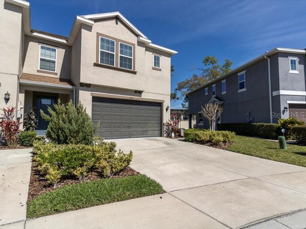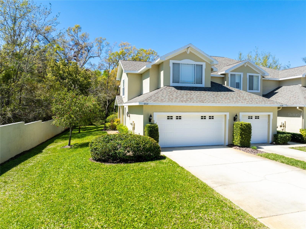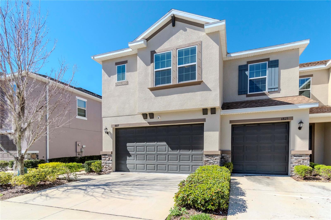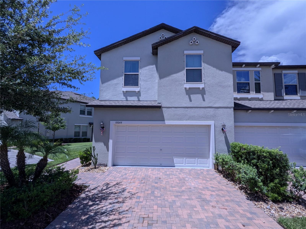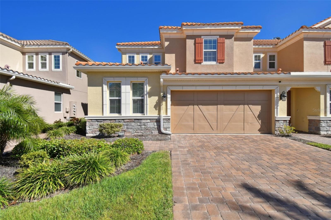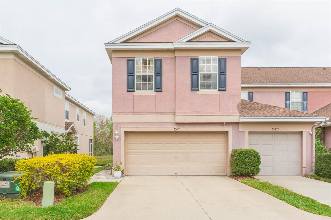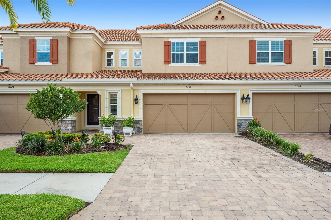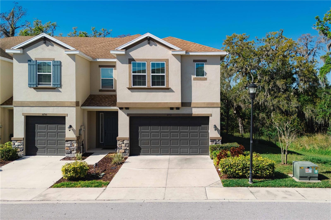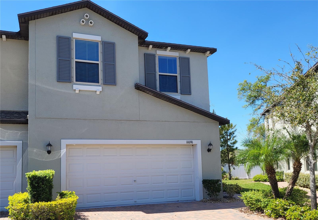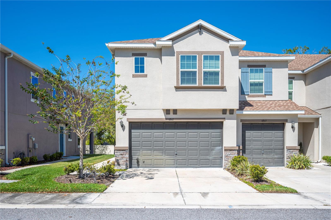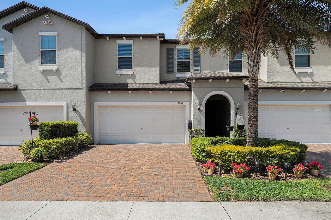6741 Citrus Creek Lane, TAMPA, FL 33625
Property Photos
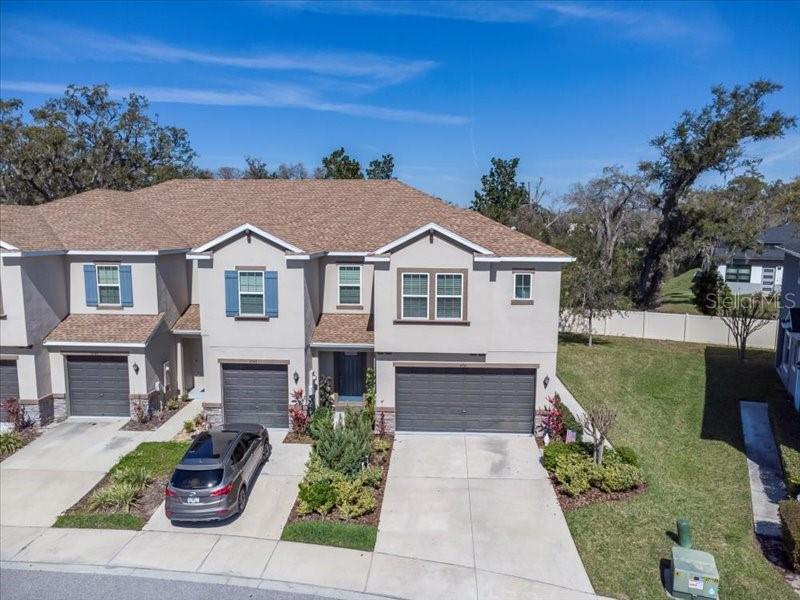
Would you like to sell your home before you purchase this one?
Priced at Only: $429,500
For more Information Call:
Address: 6741 Citrus Creek Lane, TAMPA, FL 33625
Property Location and Similar Properties






- MLS#: W7873047 ( Townhome )
- Street Address: 6741 Citrus Creek Lane
- Viewed: 117
- Price: $429,500
- Price sqft: $184
- Waterfront: No
- Year Built: 2020
- Bldg sqft: 2332
- Bedrooms: 3
- Total Baths: 3
- Full Baths: 2
- 1/2 Baths: 1
- Garage / Parking Spaces: 2
- Days On Market: 25
- Additional Information
- Geolocation: 28.0642 / -82.564
- County: HILLSBOROUGH
- City: TAMPA
- Zipcode: 33625
- Subdivision: Bridge Haven Ph 1
- Elementary School: Citrus Park
- Middle School: Sergeant Smith
- High School: Sickles
- Provided by: SANDPEAK REALTY
- Contact: Laurie Meriwether Collins

- DMCA Notice
Description
Price Improvement! Who wouldnt want to call 6741 Citrus Creek Lane home? Tucked off of Gunn Highway, this townhouse is only 5 years young. With its premium location, minutes away from Aldi, Publix, the Mall; turn the corner and you have access to the Upper Tampa Bay Trail and the Veterans expressway, you couldnt ask for a better location, location, location. This end unit townhouse is situated to enable the morning sun light for a bright, well lit interior. Enter the front door and you are greeted with a view of impressive kitchen along with the expansive kitchen island (ample seating for four counter stools). The kitchen overlooks the living and dining room allowing for an immense, open floor plan. Kitchen comes equipped with stainless appliances and the large, under stair pantry allows for plenty of food storage. The drop zone, conveniently located off the double garage entry, is a perfect location for keys, phones, etc. The light on this main floor is spectacular! Bright and shining in the morning; subdued and tranquil in the afternoon. The living room allows enough space for sofa, loveseat, chairs, tv stand as well as a play area. The dining room can accommodate a 6 person table and chairs with ease. Lets not forget the half bath located off the entry! Main floor powder room is always a plus. Heading up the stairs you will find a loft area currently set up as an office. Would also make a great game room or second living room. The laundry room is handily located on the second floor. The upper level further contains the 2 bedrooms, Jack and Jill bathroom, and primary suite. The Primary suite is large enough for king bed, dressers and sitting area. The primary bathroom contains a large shower with bench, double vanity, linen closet and private water closet. The closet supplies ample storage for hanging clothing and even has room for dressers! We cannot forget the 2 car garage; room for cars and storage! This unit is located a short walk from the community pool and mailboxes. Conservation views out back, with a larger lot, this unique townhome will be a wonderful place to call home!
Description
Price Improvement! Who wouldnt want to call 6741 Citrus Creek Lane home? Tucked off of Gunn Highway, this townhouse is only 5 years young. With its premium location, minutes away from Aldi, Publix, the Mall; turn the corner and you have access to the Upper Tampa Bay Trail and the Veterans expressway, you couldnt ask for a better location, location, location. This end unit townhouse is situated to enable the morning sun light for a bright, well lit interior. Enter the front door and you are greeted with a view of impressive kitchen along with the expansive kitchen island (ample seating for four counter stools). The kitchen overlooks the living and dining room allowing for an immense, open floor plan. Kitchen comes equipped with stainless appliances and the large, under stair pantry allows for plenty of food storage. The drop zone, conveniently located off the double garage entry, is a perfect location for keys, phones, etc. The light on this main floor is spectacular! Bright and shining in the morning; subdued and tranquil in the afternoon. The living room allows enough space for sofa, loveseat, chairs, tv stand as well as a play area. The dining room can accommodate a 6 person table and chairs with ease. Lets not forget the half bath located off the entry! Main floor powder room is always a plus. Heading up the stairs you will find a loft area currently set up as an office. Would also make a great game room or second living room. The laundry room is handily located on the second floor. The upper level further contains the 2 bedrooms, Jack and Jill bathroom, and primary suite. The Primary suite is large enough for king bed, dressers and sitting area. The primary bathroom contains a large shower with bench, double vanity, linen closet and private water closet. The closet supplies ample storage for hanging clothing and even has room for dressers! We cannot forget the 2 car garage; room for cars and storage! This unit is located a short walk from the community pool and mailboxes. Conservation views out back, with a larger lot, this unique townhome will be a wonderful place to call home!
Payment Calculator
- Principal & Interest -
- Property Tax $
- Home Insurance $
- HOA Fees $
- Monthly -
For a Fast & FREE Mortgage Pre-Approval Apply Now
Apply Now
 Apply Now
Apply NowFeatures
Other Features
- Views: 117
Similar Properties
Contact Info

- Samantha Archer, Broker
- Tropic Shores Realty
- Mobile: 727.534.9276
- samanthaarcherbroker@gmail.com



