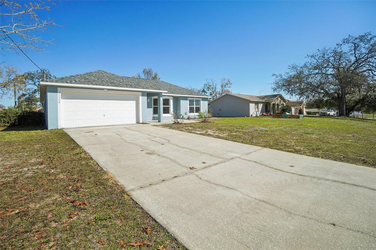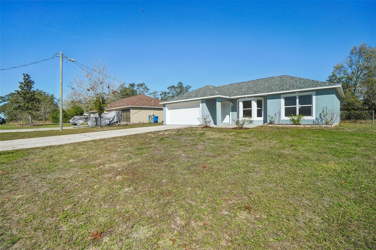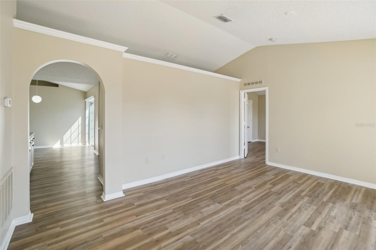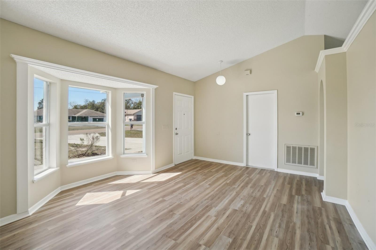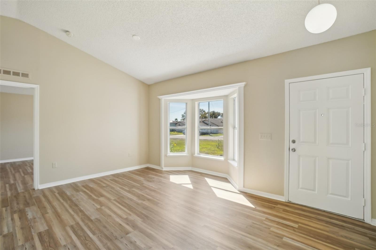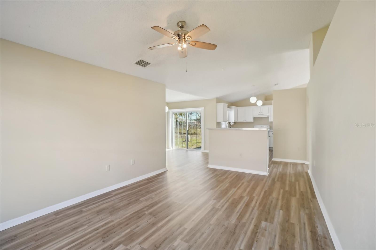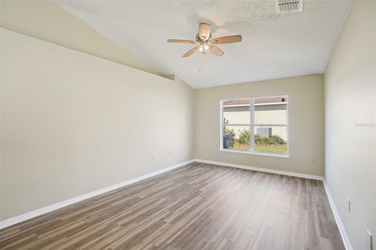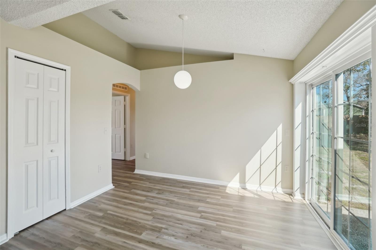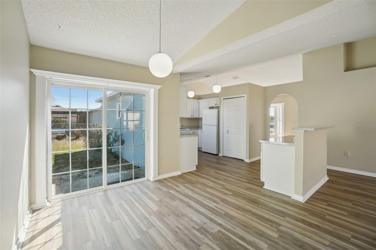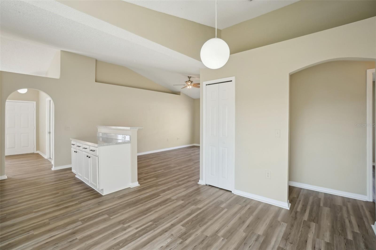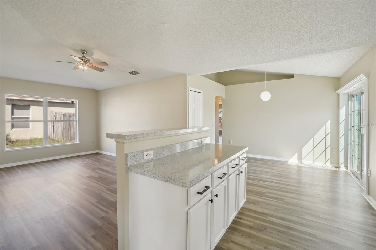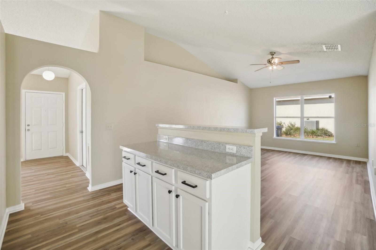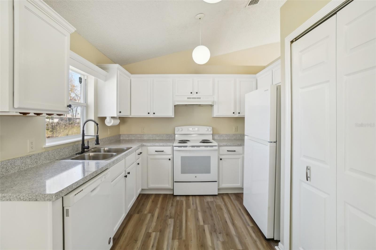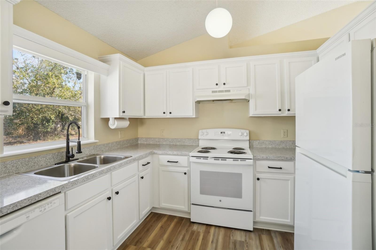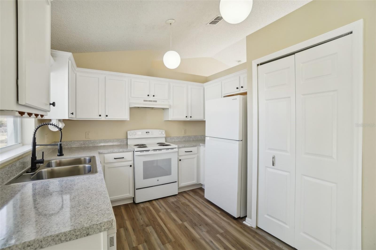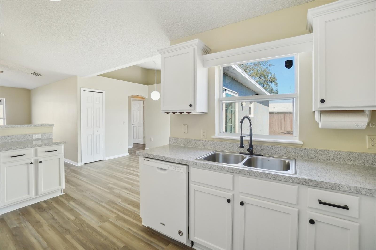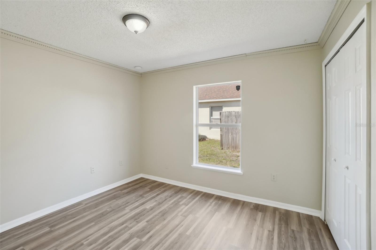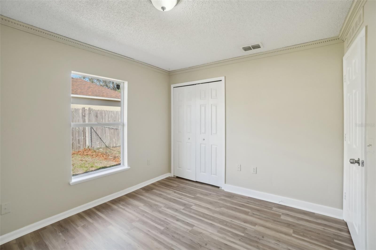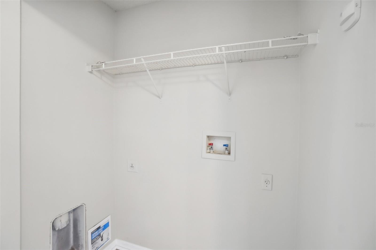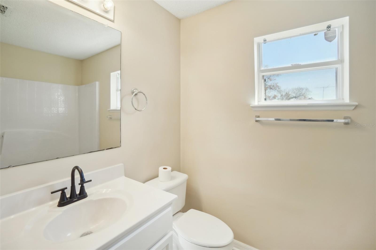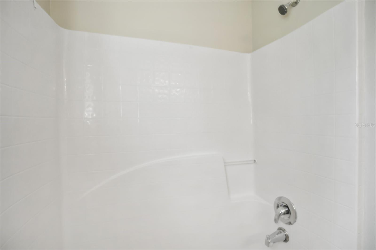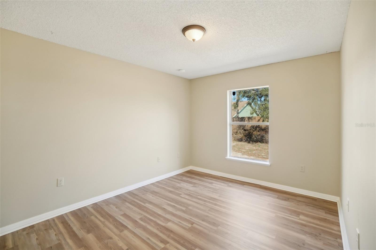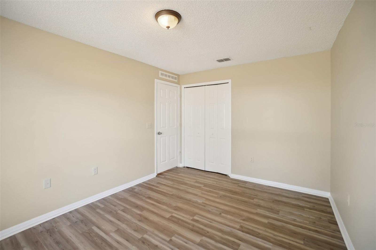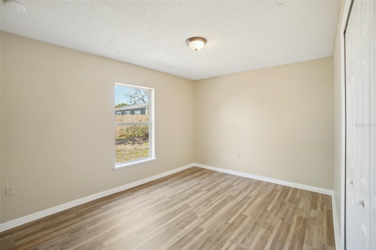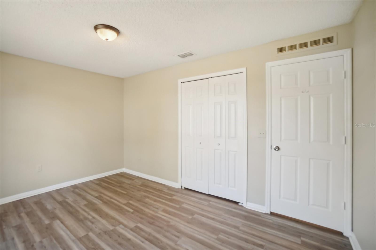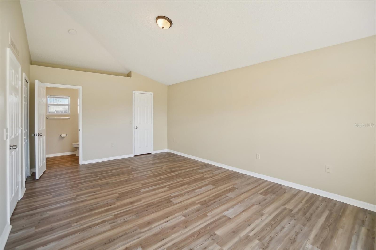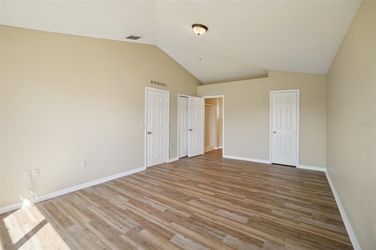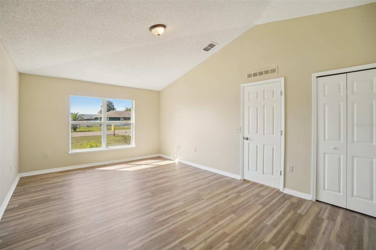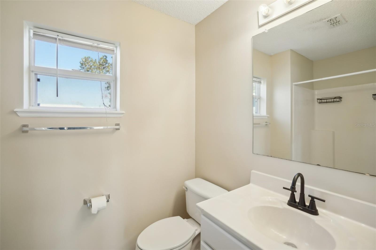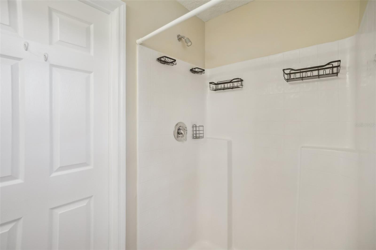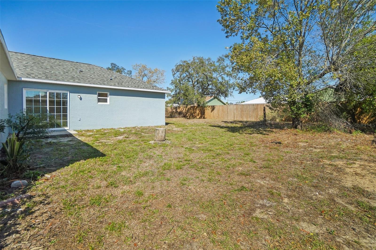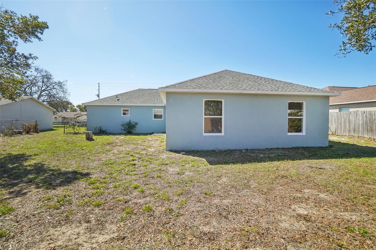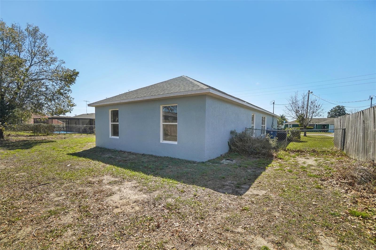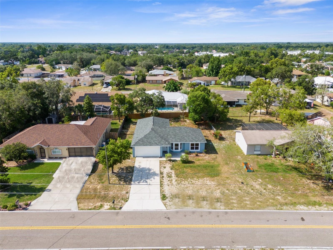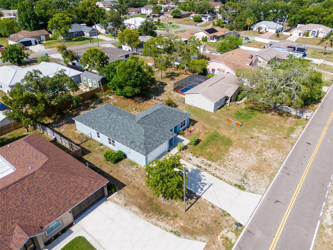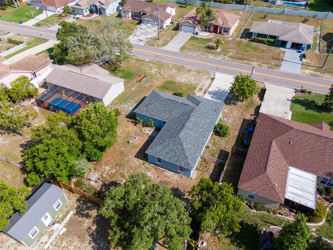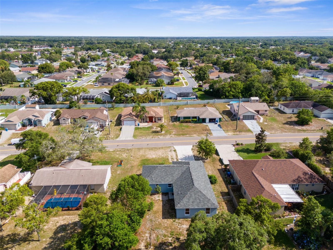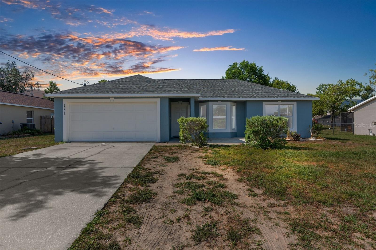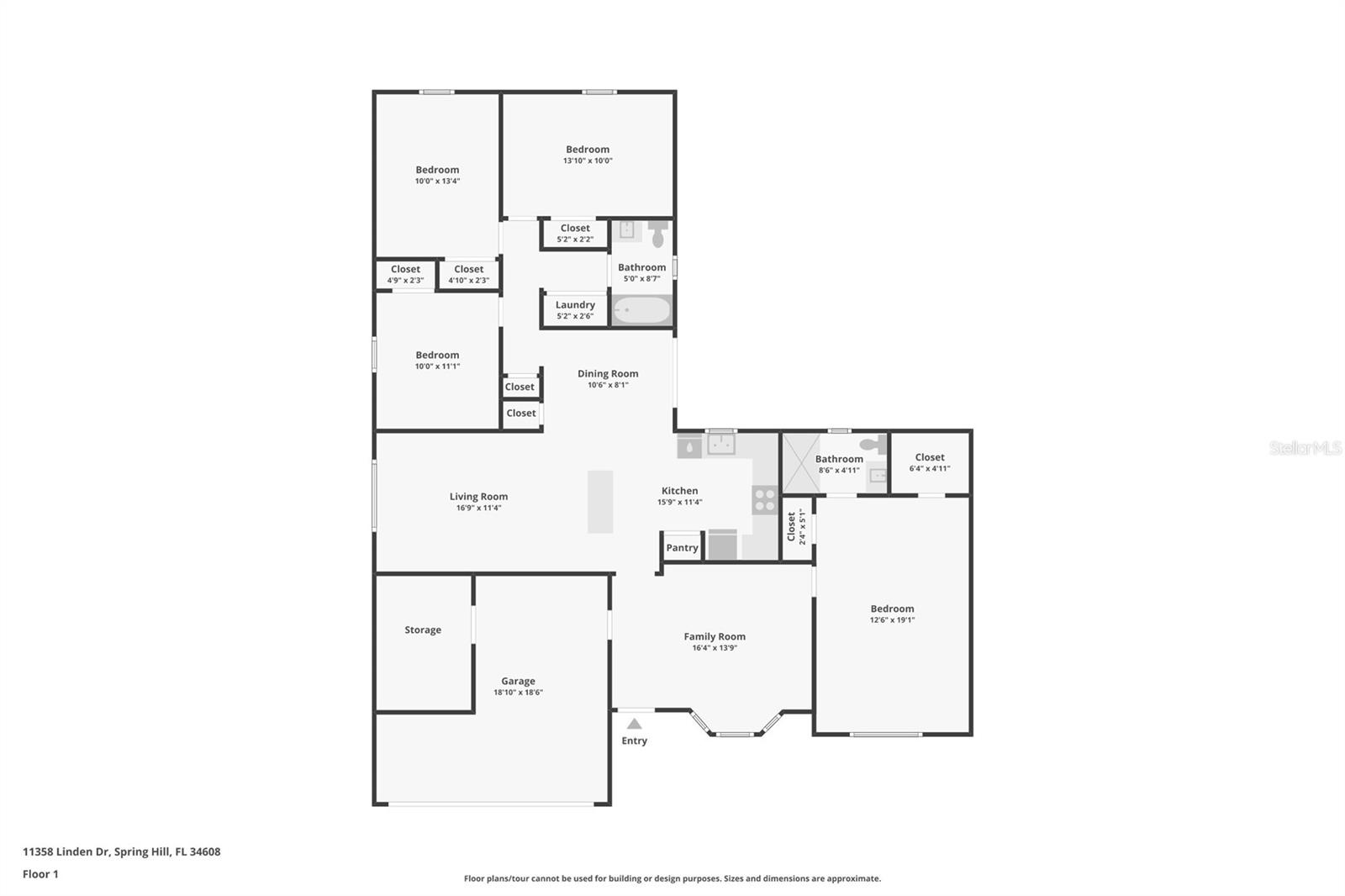11358 Linden Drive, SPRING HILL, FL 34608
Property Photos
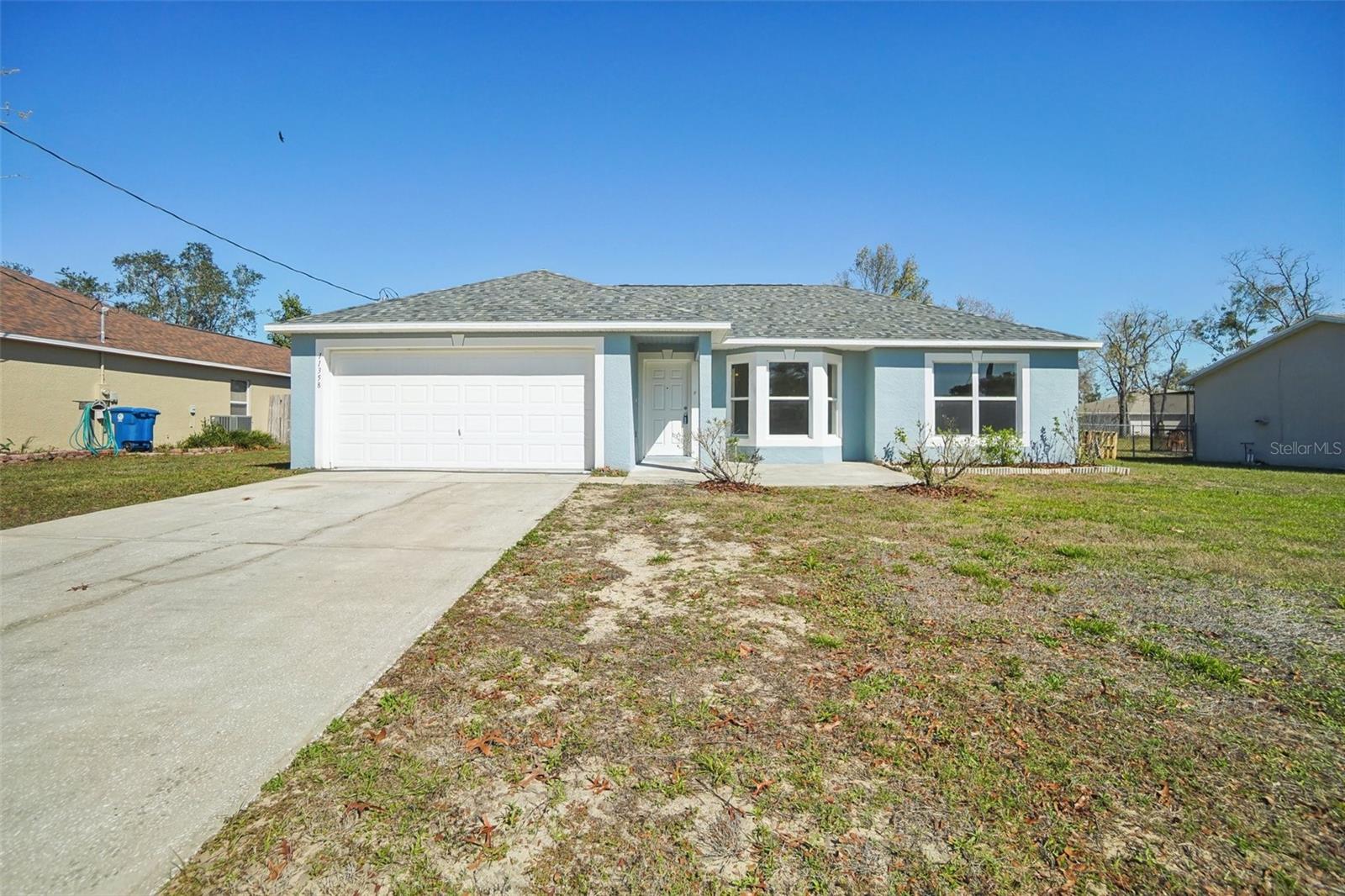
Would you like to sell your home before you purchase this one?
Priced at Only: $325,000
For more Information Call:
Address: 11358 Linden Drive, SPRING HILL, FL 34608
Property Location and Similar Properties






- MLS#: W7873136 ( Residential )
- Street Address: 11358 Linden Drive
- Viewed: 22
- Price: $325,000
- Price sqft: $150
- Waterfront: No
- Year Built: 2003
- Bldg sqft: 2166
- Bedrooms: 4
- Total Baths: 2
- Full Baths: 2
- Garage / Parking Spaces: 2
- Days On Market: 25
- Additional Information
- Geolocation: 28.4564 / -82.5416
- County: HERNANDO
- City: SPRING HILL
- Zipcode: 34608
- Subdivision: Spring Hill
- Elementary School: Suncoast Elementary
- Middle School: Powell Middle
- High School: Frank W Springstead
- Provided by: WEICHERT REALTORS FL TROPICS
- Contact: Michael Alaimo
- 352-688-7997

- DMCA Notice
Description
Move in Ready!! This 4 bedroom, 2 bath home has been recently updated with brand New Luxury Vinyl Flooring throughout the entire home, an Updated Kitchen, Brand New Roof (2024) with transferable warranty and was freshly painted inside and out! NO HOA or CDD fees!! This house makes a perfect family starter home or it can be utilized as an ideal income producing rental property since it is close to shopping, restaurants, parks, the YMCA and more! Only a few miles away from the Veterans Expressway for an easy commute to Tampa!
Walk through the front door and notice the bay window and split floor plan with the Master Bedroom off to the right and remaining 3 bedrooms on the other side of the house through the Kitchen. The Kitchen is spacious with a breakfast nook and a bar for extra eating space. The home sits on almost 1/4 acre with a chain link fence and privacy fence along the back. The 2 car garage was slightly converted to utilize space for either a private office or man/woman cave while still fitting 1 car in it; however, the conversion can be easily removed if you do not want or need the extra space.
The A/C was replaced in 2014 and the 50 Gallon Electric Water heater was replaced in 2021. Make an appointment to see this home today!
Description
Move in Ready!! This 4 bedroom, 2 bath home has been recently updated with brand New Luxury Vinyl Flooring throughout the entire home, an Updated Kitchen, Brand New Roof (2024) with transferable warranty and was freshly painted inside and out! NO HOA or CDD fees!! This house makes a perfect family starter home or it can be utilized as an ideal income producing rental property since it is close to shopping, restaurants, parks, the YMCA and more! Only a few miles away from the Veterans Expressway for an easy commute to Tampa!
Walk through the front door and notice the bay window and split floor plan with the Master Bedroom off to the right and remaining 3 bedrooms on the other side of the house through the Kitchen. The Kitchen is spacious with a breakfast nook and a bar for extra eating space. The home sits on almost 1/4 acre with a chain link fence and privacy fence along the back. The 2 car garage was slightly converted to utilize space for either a private office or man/woman cave while still fitting 1 car in it; however, the conversion can be easily removed if you do not want or need the extra space.
The A/C was replaced in 2014 and the 50 Gallon Electric Water heater was replaced in 2021. Make an appointment to see this home today!
Payment Calculator
- Principal & Interest -
- Property Tax $
- Home Insurance $
- HOA Fees $
- Monthly -
For a Fast & FREE Mortgage Pre-Approval Apply Now
Apply Now
 Apply Now
Apply NowFeatures
Building and Construction
- Covered Spaces: 0.00
- Exterior Features: Lighting, Private Mailbox
- Fencing: Chain Link, Wood
- Flooring: Luxury Vinyl
- Living Area: 1726.00
- Roof: Shingle
Land Information
- Lot Features: Paved
School Information
- High School: Frank W Springstead
- Middle School: Powell Middle
- School Elementary: Suncoast Elementary
Garage and Parking
- Garage Spaces: 2.00
- Open Parking Spaces: 0.00
Eco-Communities
- Water Source: Public
Utilities
- Carport Spaces: 0.00
- Cooling: Central Air
- Heating: Electric
- Pets Allowed: Yes
- Sewer: Public Sewer
- Utilities: BB/HS Internet Available, Cable Connected, Electricity Connected, Phone Available, Sewer Connected, Water Connected
Finance and Tax Information
- Home Owners Association Fee: 0.00
- Insurance Expense: 0.00
- Net Operating Income: 0.00
- Other Expense: 0.00
- Tax Year: 2024
Other Features
- Appliances: Dishwasher, Disposal, Electric Water Heater, Microwave, Range, Refrigerator
- Country: US
- Interior Features: Ceiling Fans(s), Crown Molding, Eat-in Kitchen
- Legal Description: SPRING HILL UNIT 8 BLK 474 LOT 14 ORB 357 PG 982
- Levels: One
- Area Major: 34608 - Spring Hill/Brooksville
- Occupant Type: Vacant
- Parcel Number: R32-323-17-5080-0474-0140
- Possession: Close of Escrow
- Style: Ranch
- Views: 22
- Zoning Code: PDP
Nearby Subdivisions
Amidon Woods
Gardens At Seven Hills Ph 3
Golfers Club Est Unit 11
Golfers Club Estate
Links At Seven Hills
Links At Seven Hills Unit 10
Oakridge Estates
Oakridge Estates Unit 1
Orchard Park
Orchard Park Unit 3
Palms At Seven Hills
Reserve At Seven Hills Ph 2
Seven Hills
Seven Hills Club Estates
Seven Hills Unit 1
Seven Hills Unit 2
Seven Hills Unit 3
Seven Hills Unit 6
Skyland Pines
Solar Woods Estates
Spring Hill
Spring Hill Un 4
Spring Hill Un 7
Spring Hill Un 8
Spring Hill Unit 1
Spring Hill Unit 14
Spring Hill Unit 15
Spring Hill Unit 16
Spring Hill Unit 17
Spring Hill Unit 18
Spring Hill Unit 20
Spring Hill Unit 21
Spring Hill Unit 22
Spring Hill Unit 23
Spring Hill Unit 25
Spring Hill Unit 25 Repl 2
Spring Hill Unit 25 Repl 4
Spring Hill Unit 4
Spring Hill Unit 5
Spring Hill Unit 6
Spring Hill Unit 7
Spring Hill Unit 8
Spring Hill Unit 9
Spring Hill Unti 17
Spring Hill.
Waterfall Place
Contact Info

- Samantha Archer, Broker
- Tropic Shores Realty
- Mobile: 727.534.9276
- samanthaarcherbroker@gmail.com



