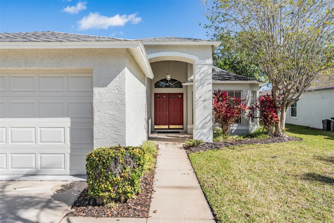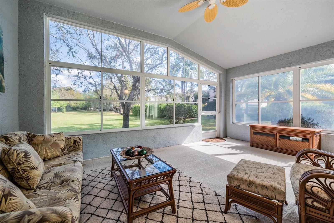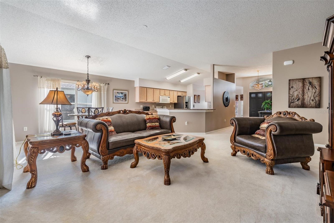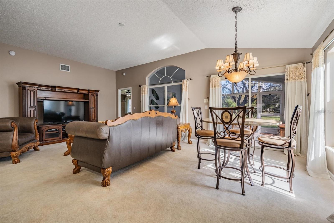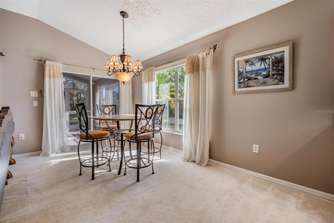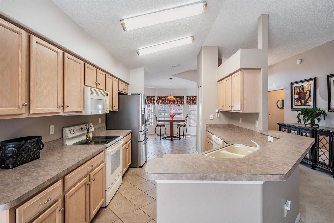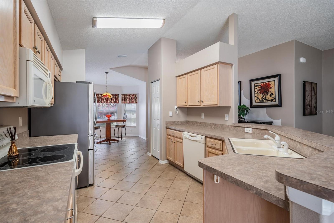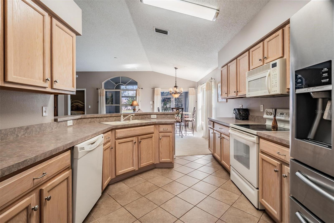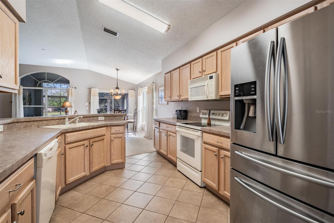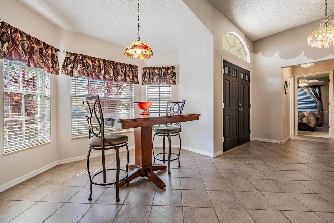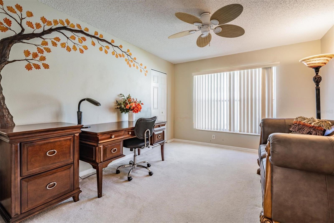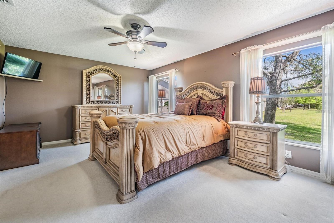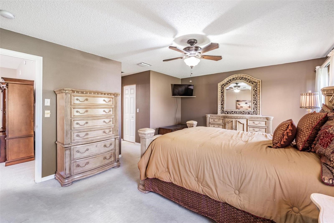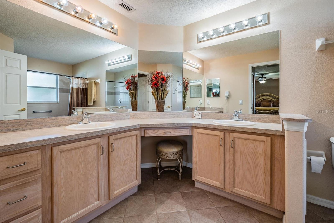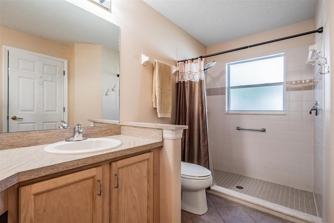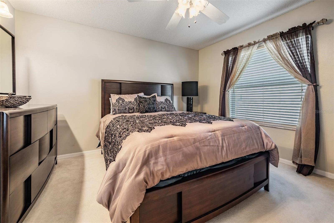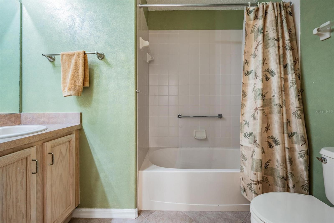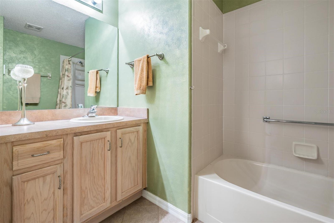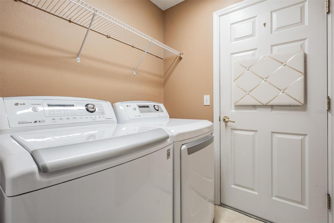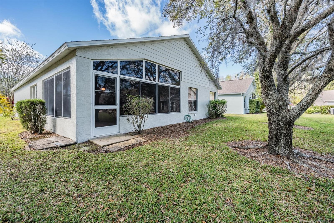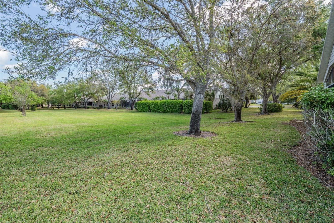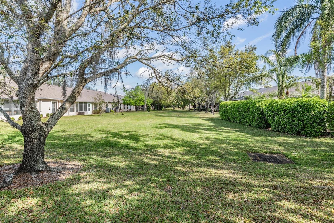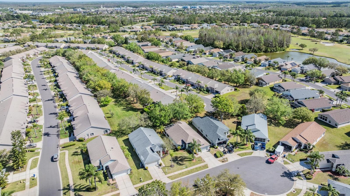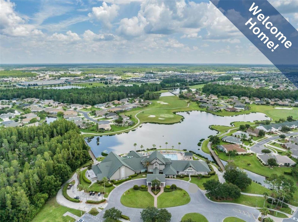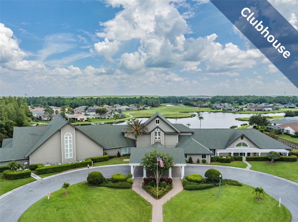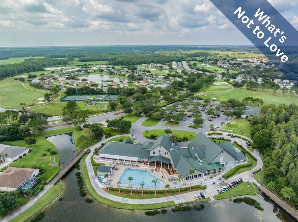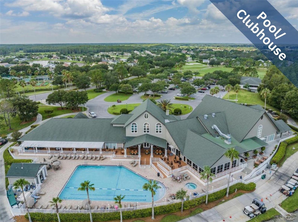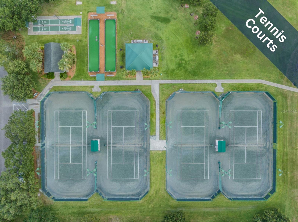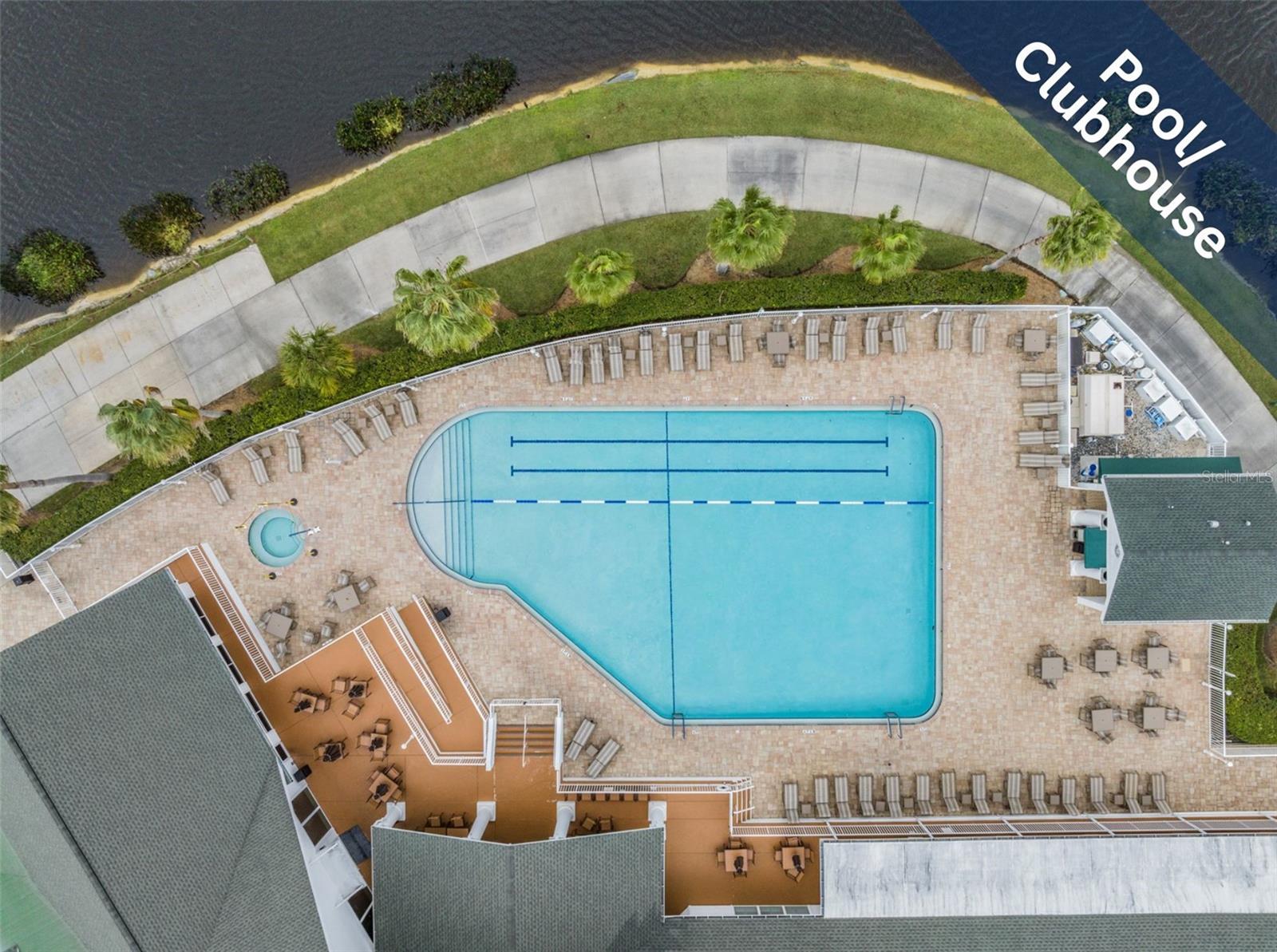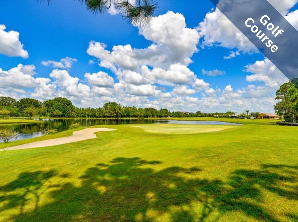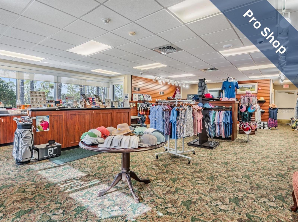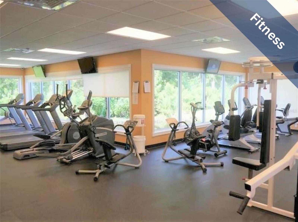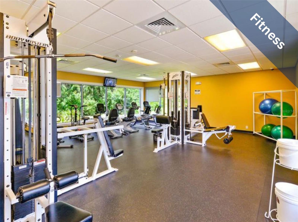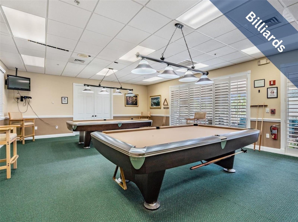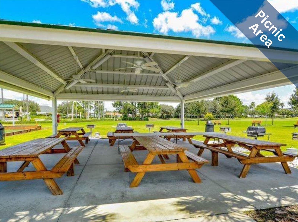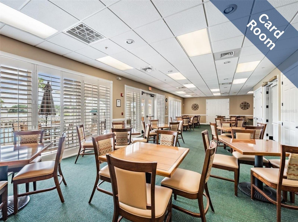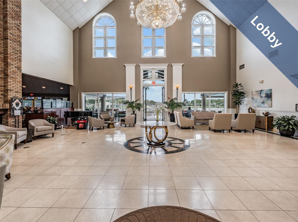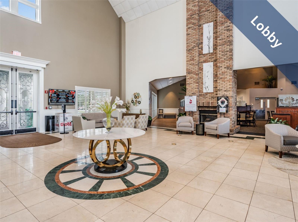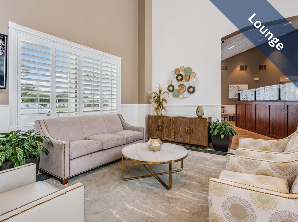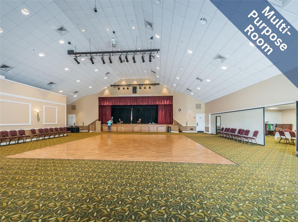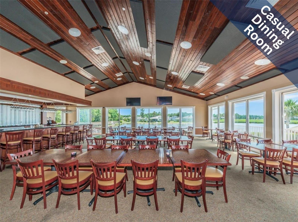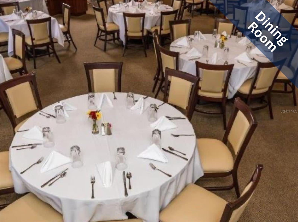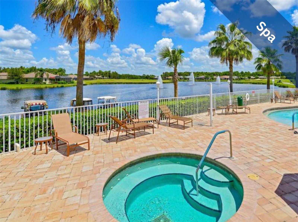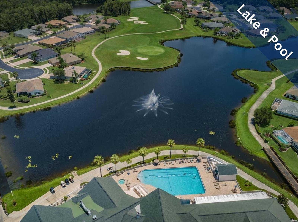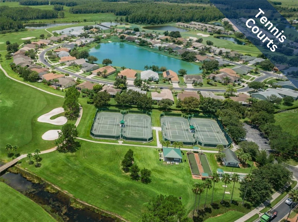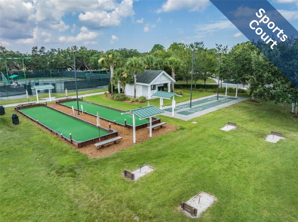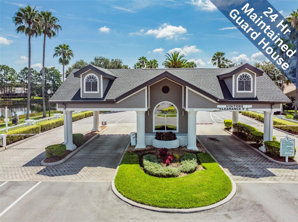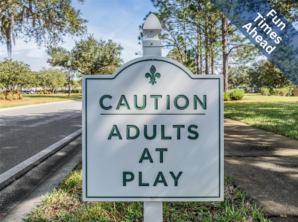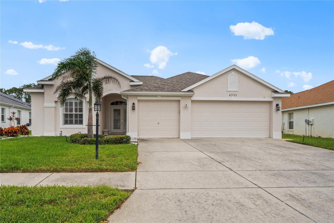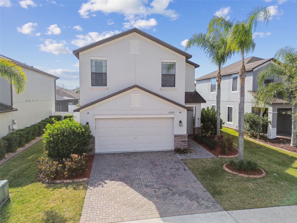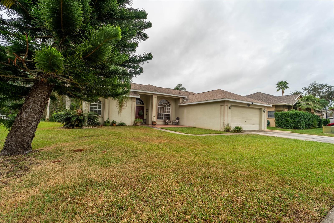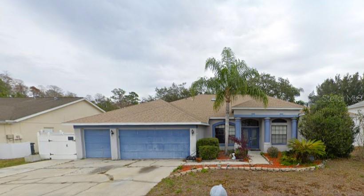11545 Weaver Park Court, TRINITY, FL 34655
Property Photos
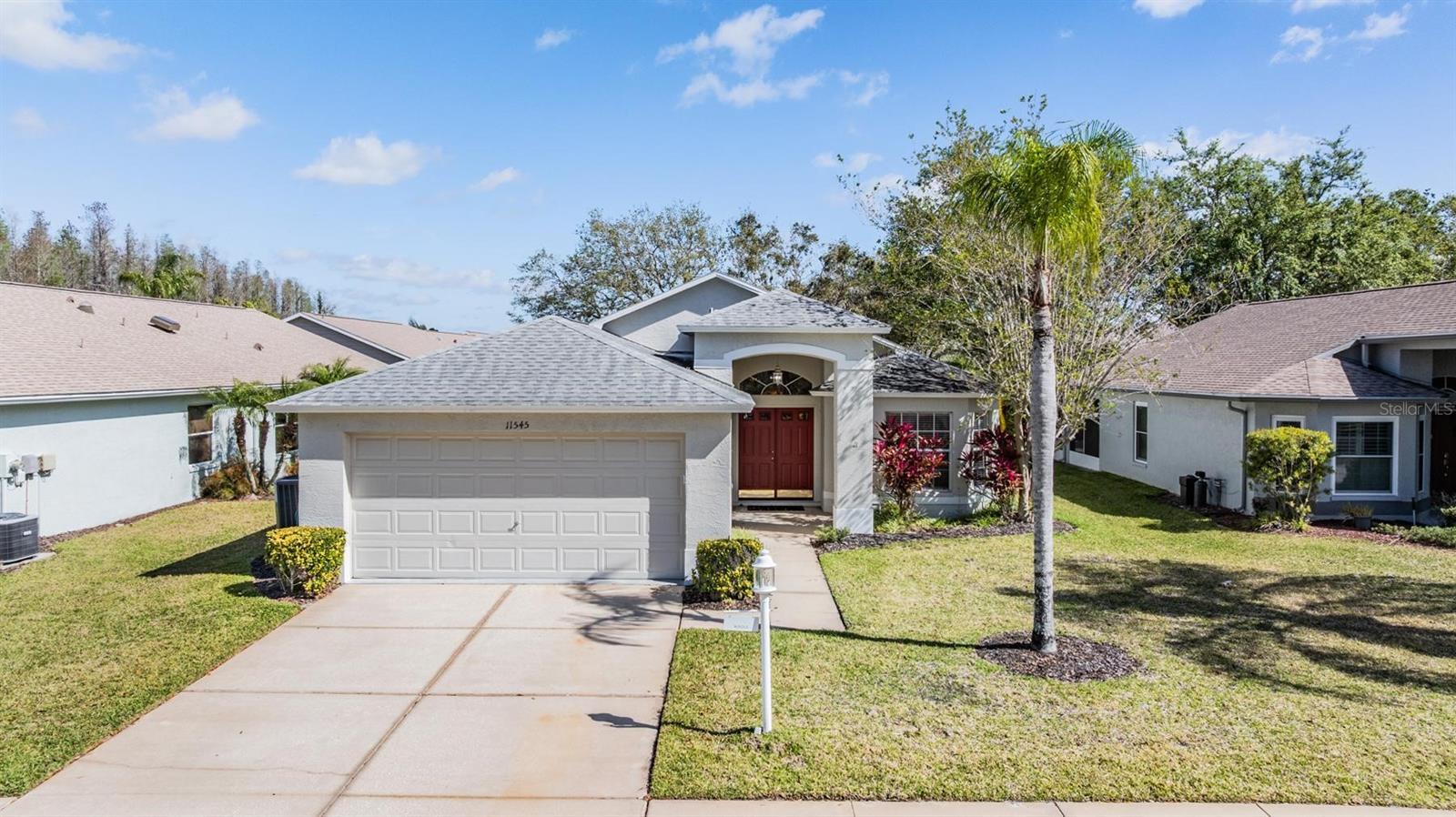
Would you like to sell your home before you purchase this one?
Priced at Only: $399,000
For more Information Call:
Address: 11545 Weaver Park Court, TRINITY, FL 34655
Property Location and Similar Properties






- MLS#: W7873417 ( Residential )
- Street Address: 11545 Weaver Park Court
- Viewed: 8
- Price: $399,000
- Price sqft: $156
- Waterfront: No
- Year Built: 2002
- Bldg sqft: 2559
- Bedrooms: 3
- Total Baths: 2
- Full Baths: 2
- Garage / Parking Spaces: 2
- Days On Market: 7
- Additional Information
- Geolocation: 28.1753 / -82.6236
- County: PASCO
- City: TRINITY
- Zipcode: 34655
- Subdivision: Heritage Spgs Village 12
- Provided by: FUTURE HOME REALTY
- Contact: Patti Reading, PA
- 800-921-1330

- DMCA Notice
Description
Sought after cul de sac location with a backyard, greenspace view from the extensive sunroom a wonderful way to start or end your day! 2016 roof replaced; 2019 hvac replaced. The large, double front doors lead you into a tiled entry foyer with a bedroom and full bath conveniently adjoining this area. This thoughtful floorplan features high ceilings and large windows allowing natural light throughout the day. Expansive living/dining area has enough room for a large gathering. The kitchen has great counter and cabinet space with a sunny breakfast nook. The master bedroom is more than ample in size; the master bathroom features additional storage options and a step in shower. One of the bedrooms is being used as a flexroom/home office and will make a nice area for your specific needs. A fabulous sunroom has a greenspace view and direct access to the outside to make memories for years to come. 55 & fun live the heritage springs lifestyle resort style living at its absolute finest! Clubhouse with restaurant and bar, fitness, tennis, golf, cards, billiards, dancing and more! Superb trinity location, close to beaches, dining, shopping, medical and airport! Caution adults at play!
Description
Sought after cul de sac location with a backyard, greenspace view from the extensive sunroom a wonderful way to start or end your day! 2016 roof replaced; 2019 hvac replaced. The large, double front doors lead you into a tiled entry foyer with a bedroom and full bath conveniently adjoining this area. This thoughtful floorplan features high ceilings and large windows allowing natural light throughout the day. Expansive living/dining area has enough room for a large gathering. The kitchen has great counter and cabinet space with a sunny breakfast nook. The master bedroom is more than ample in size; the master bathroom features additional storage options and a step in shower. One of the bedrooms is being used as a flexroom/home office and will make a nice area for your specific needs. A fabulous sunroom has a greenspace view and direct access to the outside to make memories for years to come. 55 & fun live the heritage springs lifestyle resort style living at its absolute finest! Clubhouse with restaurant and bar, fitness, tennis, golf, cards, billiards, dancing and more! Superb trinity location, close to beaches, dining, shopping, medical and airport! Caution adults at play!
Payment Calculator
- Principal & Interest -
- Property Tax $
- Home Insurance $
- HOA Fees $
- Monthly -
For a Fast & FREE Mortgage Pre-Approval Apply Now
Apply Now
 Apply Now
Apply NowFeatures
Building and Construction
- Covered Spaces: 0.00
- Exterior Features: Sidewalk, Sliding Doors
- Flooring: Carpet, Ceramic Tile
- Living Area: 1810.00
- Roof: Shingle
Garage and Parking
- Garage Spaces: 2.00
- Open Parking Spaces: 0.00
Eco-Communities
- Water Source: Public
Utilities
- Carport Spaces: 0.00
- Cooling: Central Air
- Heating: Electric
- Pets Allowed: Cats OK, Dogs OK
- Sewer: Public Sewer
- Utilities: Public
Amenities
- Association Amenities: Clubhouse, Golf Course, Maintenance, Optional Additional Fees, Pool, Recreation Facilities, Spa/Hot Tub, Tennis Court(s)
Finance and Tax Information
- Home Owners Association Fee: 227.00
- Insurance Expense: 0.00
- Net Operating Income: 0.00
- Other Expense: 0.00
- Tax Year: 2024
Other Features
- Appliances: Dishwasher, Dryer, Microwave, Range, Refrigerator, Washer
- Association Name: HS Manager
- Association Phone: 727-372-5411x218
- Country: US
- Furnished: Negotiable
- Interior Features: Ceiling Fans(s), Eat-in Kitchen, High Ceilings, Living Room/Dining Room Combo, Open Floorplan, Vaulted Ceiling(s), Walk-In Closet(s), Window Treatments
- Legal Description: HERITAGE SPRINGS VILLAGE 12 UNITS 1 AND 2 PB 41 PG 060 LOT 32 OR 8862 PG 0607 OR 9760 PG 2906
- Levels: One
- Area Major: 34655 - New Port Richey/Seven Springs/Trinity
- Occupant Type: Owner
- Parcel Number: 17-26-32-016.0-000.00-032.0
- Possession: Close Of Escrow
- Zoning Code: MPUD
Similar Properties
Nearby Subdivisions
Champions Club
Fox Wood Ph 01
Fox Wood Ph 05
Heritage Spgs Village 02
Heritage Spgs Village 04
Heritage Spgs Village 07
Heritage Spgs Village 08
Heritage Spgs Village 11
Heritage Spgs Village 11 T2 H3
Heritage Spgs Village 12
Heritage Spgs Village 14
Longleaf Neighborhood 02
Thousand Oaks East Ph 02 03
Thousand Oaks Multi Family
Thousand Oaks Ph 01
Trinity East Rep
Trinity Preserve Ph 2a 2b
Trinity Preserve Phase 1
Trinity West Ph 02
Villages At Fox Hollow West
Villagesfox Hollow West
Wyndtree Ph 05 Village 08
Contact Info

- Samantha Archer, Broker
- Tropic Shores Realty
- Mobile: 727.534.9276
- samanthaarcherbroker@gmail.com



