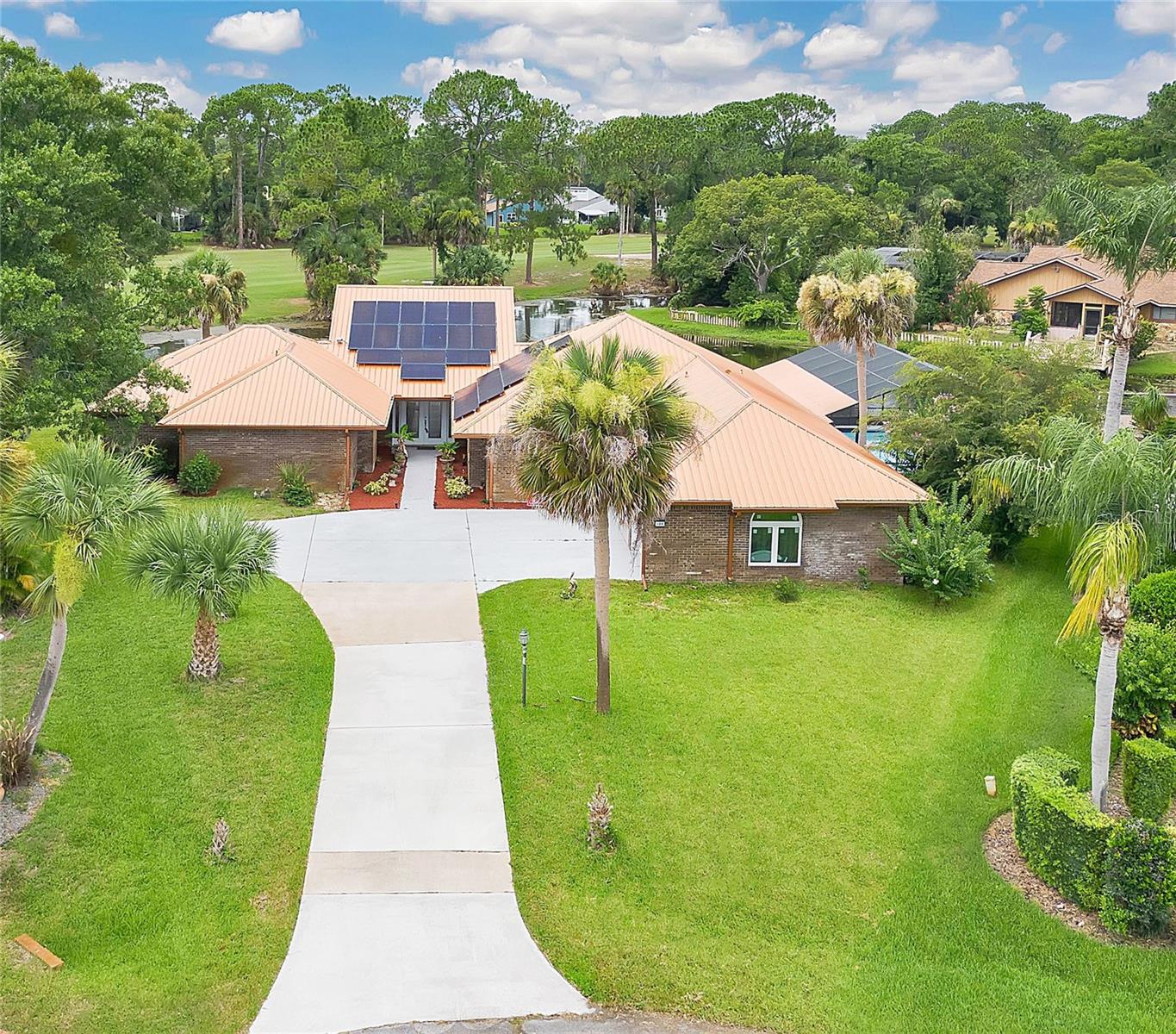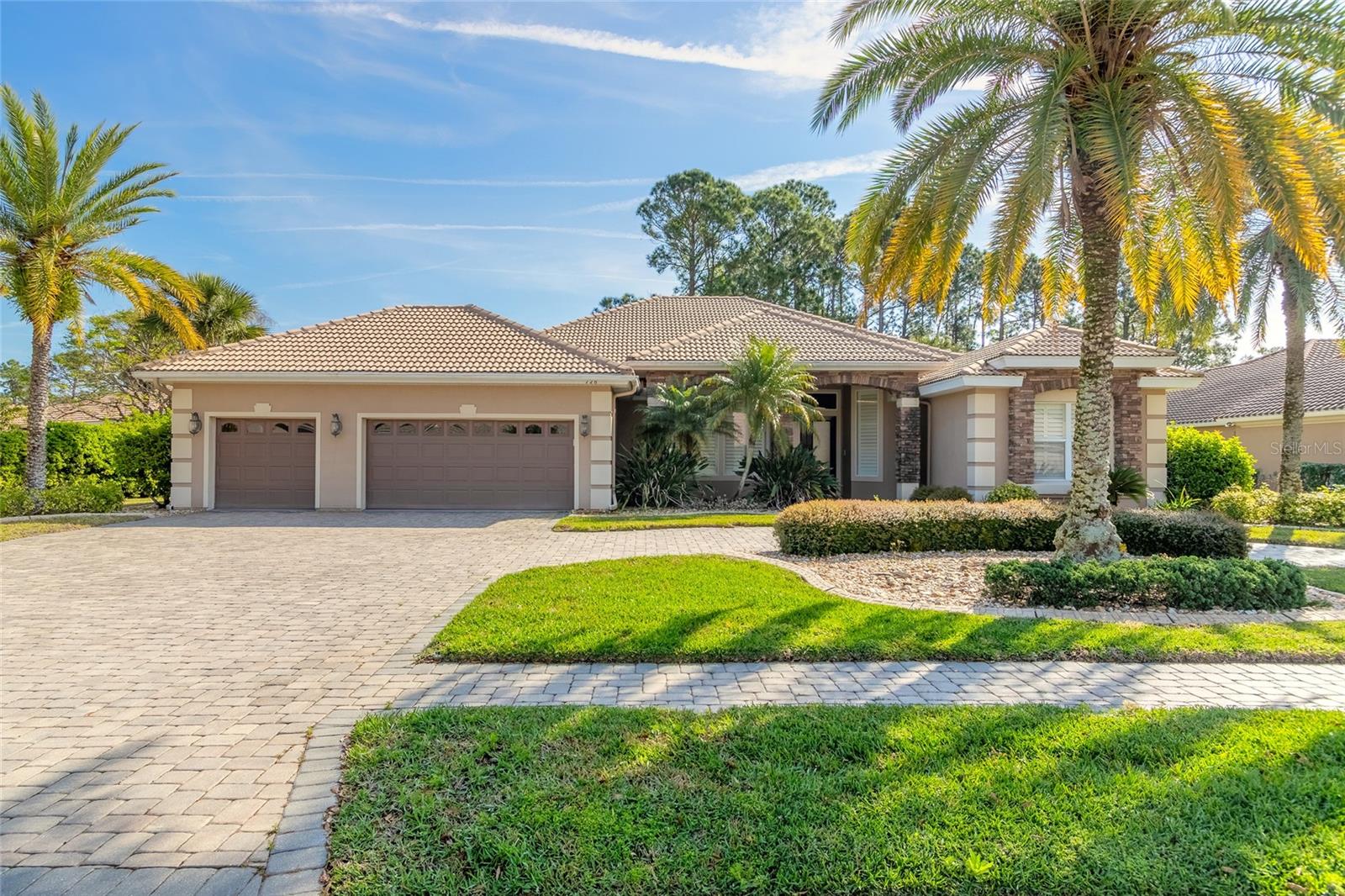132 Mallard Lane, Daytona Beach, FL 32119
Property Photos

Would you like to sell your home before you purchase this one?
Priced at Only: $559,800
For more Information Call:
Address: 132 Mallard Lane, Daytona Beach, FL 32119
Property Location and Similar Properties
- MLS#: 1207341 ( Residential )
- Street Address: 132 Mallard Lane
- Viewed: 5
- Price: $559,800
- Price sqft: $135
- Waterfront: No
- Year Built: 1993
- Bldg sqft: 4139
- Bedrooms: 3
- Total Baths: 3
- Full Baths: 2
- 1/2 Baths: 1
- Garage / Parking Spaces: 3
- Additional Information
- Geolocation: 29 / -81
- County: VOLUSIA
- City: Daytona Beach
- Zipcode: 32119
- Subdivision: Pelican Bay
- Provided by: Charles Rutenberg Realty Orlando LLC

- DMCA Notice
-
DescriptionSTUNNING 3 bedroom, 2.5 bath, 3 car garage home located in the desirable GATED neighborhood of Pelican Bay. You will be captivated from the moment you drive up; Lush landscaping, circular driveway, 3 Car Garage and a magnificent porch with columns. Step inside and fall in love with an inviting light & bright GRAND entrance with gorgeous chandeliers, columns and high cathedral ceilings. The living area is massive with fireplace, built in shelving, 3 sets of glass double doors, new lighting and open thru window from kitchen making it ideal for entertaining. You will love making your delicious meals in your gourmet kitchen; VIKING Range, NEW SS Appliances, 2 sinks, built in wine rack, Breakfast bar with Bay window with seating. The master suite is built for a king/queen with fireplace,
Payment Calculator
- Principal & Interest -
- Property Tax $
- Home Insurance $
- HOA Fees $
- Monthly -
Features
Building and Construction
- Flooring: Carpet, Tile
- Roof: Tile
Land Information
- Lot Features: Dead End Street, On Golf Course
Garage and Parking
- Parking Features: Circular Driveway, Garage, Garage Door Opener
Eco-Communities
- Water Source: Public
Utilities
- Cooling: Central Air
- Heating: Central
- Pets Allowed: Cats OK, Dogs OK, Yes
- Road Frontage Type: Private Road
- Sewer: Public Sewer
- Utilities: Cable Available, Electricity Connected, Water Connected
Amenities
- Association Amenities: Golf Course
Finance and Tax Information
- Home Owners Association Fee Includes: Security
- Home Owners Association Fee: 900
- Tax Year: 2024
Other Features
- Appliances: Trash Compactor, Refrigerator, Microwave, Electric Range, Disposal, Dishwasher
- Association Name: PELICAN BAY HOMEOWNERS ASSOCIATION OF DAYTONA BEAC
- Interior Features: Breakfast Nook, Ceiling Fan(s), Eat-in Kitchen, Jack and Jill Bath, Kitchen Island, Pantry, Vaulted Ceiling(s)
- Legal Description: LOT 145 PELICAN BAY PHASE III UNIT 2 MB 37 PGS 50-55 INC PER OR 3817 PG 2609 PER OR 6501 PG 0785 PER OR 8103 PGS 3323 THRU 3324 INC PER OR 8103 PG 3332 PER OR 8292 PG 4331 PER OR 8444 PG 2409
- Levels: One
- Parcel Number: 5236-09-00-1450
Similar Properties
Nearby Subdivisions
Beckman
Blake
Commonwealth
Daytona Estates
Forest Lake
Georgetowne
Hawks Landing At Pelican Bay C
Not In Subdivision
Palm Harbor Estates
Pelican Bay
Pelican Bay Ph 02
Pelican Bay Ph 03
Pelican Bay Ph 04 Un 02
Pelican Bay Ph 05
Pelican Bay Ph 06
Pelican Bay Ph 06 Un 02
Pine Forest Add 01 Unrec N 133
Pine Lake
Shangri La
St Andrews Highlands
Sun Place Condo
West Winds
Westgate Condo At Pelican Bay
Yorktowne

- Samantha Archer, Broker
- Tropic Shores Realty
- Mobile: 727.534.9276
- samanthaarcherbroker@gmail.com






























































































































