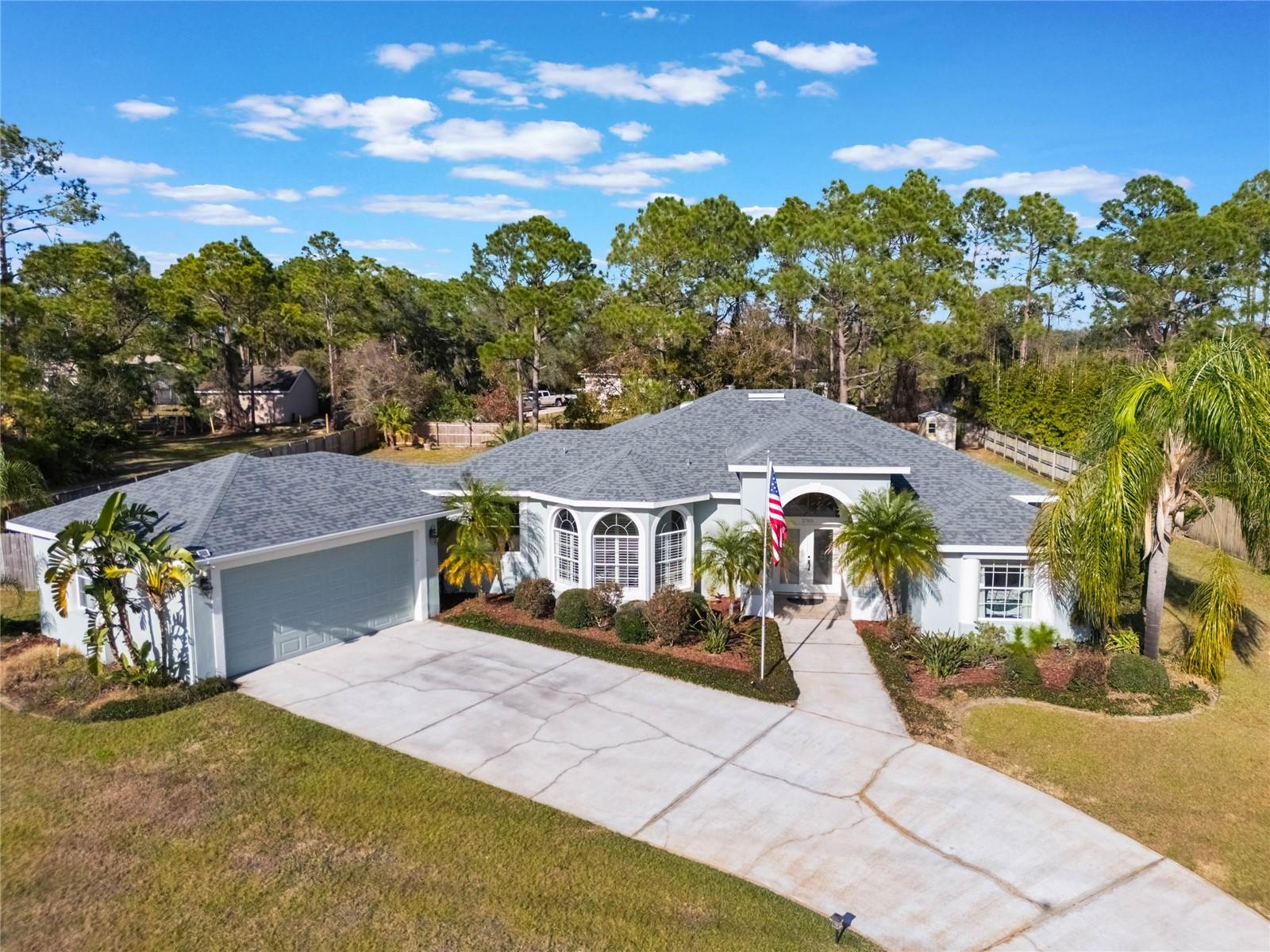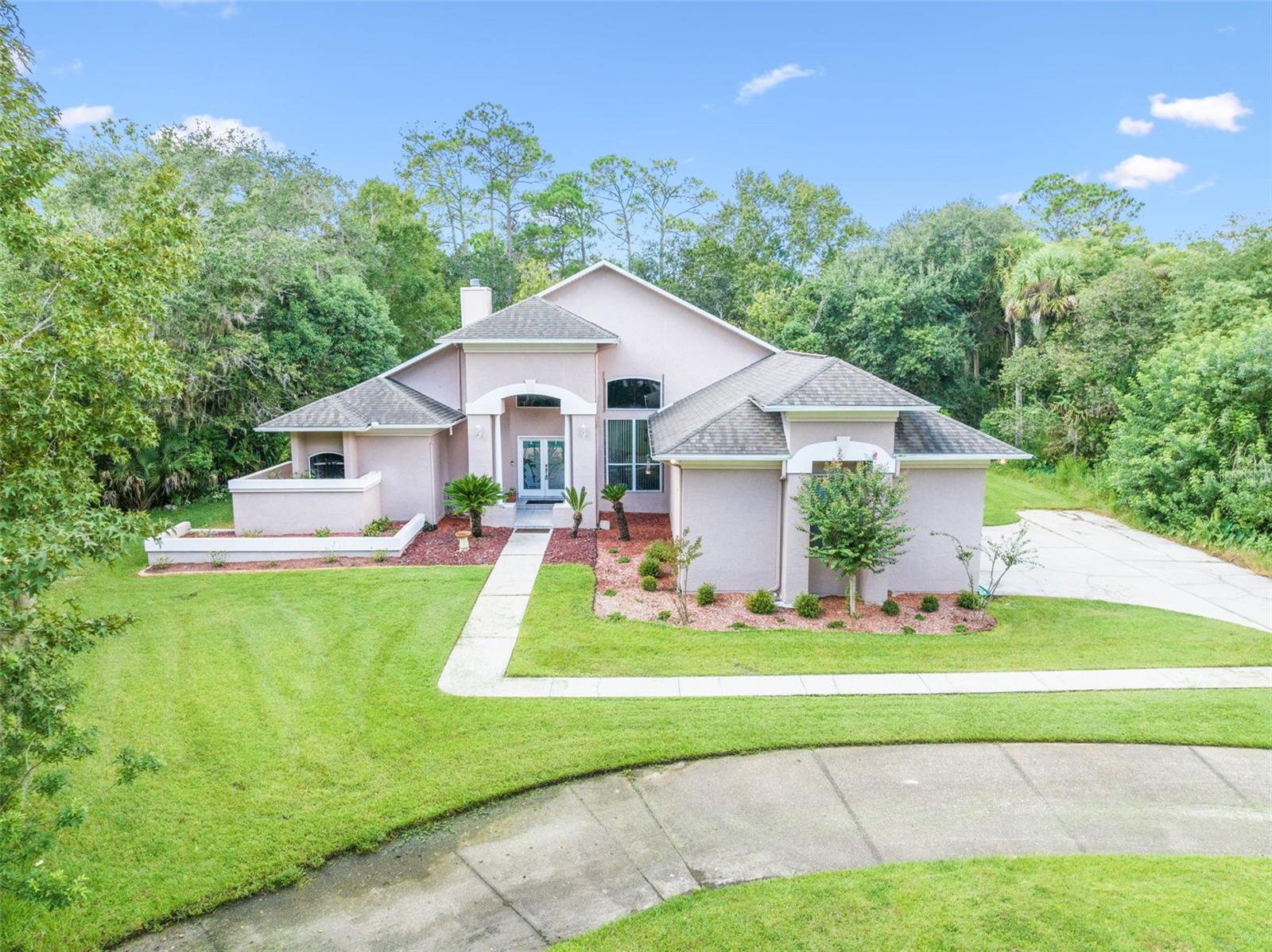4625 Addie Avenue, Mims, FL 32754
Property Photos

Would you like to sell your home before you purchase this one?
Priced at Only: $530,000
For more Information Call:
Address: 4625 Addie Avenue, Mims, FL 32754
Property Location and Similar Properties






- MLS#: 1207453 ( Residential )
- Street Address: 4625 Addie Avenue
- Viewed: 108
- Price: $530,000
- Price sqft: $317
- Waterfront: No
- Year Built: 2010
- Bldg sqft: 1674
- Bedrooms: 1
- Total Baths: 2
- Full Baths: 2
- Additional Information
- Geolocation: 29 / -81
- County: BREVARD
- City: Mims
- Zipcode: 32754
- Subdivision: Not In Subdivision
- Provided by: Watson Realty Corporation

- DMCA Notice
Description
Price Adjustment! This rare gem offers privacy, charm, and endless possibilities. Nestled on nearly 5 secluded acres, this custom built, two story modern cottage combines functionality and style with a unique floor plan designed for future expansion. The open living area boasts soaring ceilings, captivating angles, and large windows that flood the space with natural light. The main level features a sun filled kitchen with an open dining area, a full bathroom, and a laundry closet with a washer and dryer included, as well as a spacious pantry for all your storage needs. Upstairs, the loft style primary bedroom provides a spacious retreat with a walk in closet and a charming ensuite bathroom, complete with a clawfoot tub that adds a touch of timeless elegance. The airy layout creates a welcoming atmosphere, perfect for entertaining or unwinding in comfort. Outside, the property invites you to relax on the covered front porch, enjoy the shade of majestic trees beside your private pond. The covered back paver patio is ideal for barbecues, gathering with friends, playing yard games, and stargazing away from the city lights. Designed for low maintenance living, the home features easy care tile and laminate flooring throughout. A durable metal roof ensures long term protection, while the recently upgraded A/C system provides modern comfort. A water treatment system on the main well ensures fresh, clean water, and a second well is available for irrigation, offering additional possibilities for agricultural use. A newly added 20x20 metal storage building or workshop provides flexible space for hobbies, projects, or storage. Current zoning may allow horses, a hobby farm, or other agricultural pursuits truly a canvas for your dreams. This one of a kind haven combines serenity, charm, and opportunity, making it a must see property. Schedule your visit today before it's gone!
Description
Price Adjustment! This rare gem offers privacy, charm, and endless possibilities. Nestled on nearly 5 secluded acres, this custom built, two story modern cottage combines functionality and style with a unique floor plan designed for future expansion. The open living area boasts soaring ceilings, captivating angles, and large windows that flood the space with natural light. The main level features a sun filled kitchen with an open dining area, a full bathroom, and a laundry closet with a washer and dryer included, as well as a spacious pantry for all your storage needs. Upstairs, the loft style primary bedroom provides a spacious retreat with a walk in closet and a charming ensuite bathroom, complete with a clawfoot tub that adds a touch of timeless elegance. The airy layout creates a welcoming atmosphere, perfect for entertaining or unwinding in comfort. Outside, the property invites you to relax on the covered front porch, enjoy the shade of majestic trees beside your private pond. The covered back paver patio is ideal for barbecues, gathering with friends, playing yard games, and stargazing away from the city lights. Designed for low maintenance living, the home features easy care tile and laminate flooring throughout. A durable metal roof ensures long term protection, while the recently upgraded A/C system provides modern comfort. A water treatment system on the main well ensures fresh, clean water, and a second well is available for irrigation, offering additional possibilities for agricultural use. A newly added 20x20 metal storage building or workshop provides flexible space for hobbies, projects, or storage. Current zoning may allow horses, a hobby farm, or other agricultural pursuits truly a canvas for your dreams. This one of a kind haven combines serenity, charm, and opportunity, making it a must see property. Schedule your visit today before it's gone!
Payment Calculator
- Principal & Interest -
- Property Tax $
- Home Insurance $
- HOA Fees $
- Monthly -
For a Fast & FREE Mortgage Pre-Approval Apply Now
Apply Now
 Apply Now
Apply NowFeatures
Building and Construction
- Exterior Features: Storm Shutters
- Flooring: Laminate, Tile
- Other Structures: Shed(s), Workshop
- Roof: Metal
Land Information
- Lot Features: Agricultural, Cul-De-Sac, Dead End Street, Wooded
Garage and Parking
- Parking Features: Additional Parking, Off Street, RV Access/Parking
Eco-Communities
- Water Source: Private, Well
Utilities
- Cooling: Central Air, Electric
- Heating: Central, Electric, Heat Pump
- Pets Allowed: Yes
- Road Frontage Type: Private Road
- Sewer: Septic Tank
- Utilities: Electricity Connected, Sewer Not Available, Water Connected
Finance and Tax Information
- Tax Year: 2024
Other Features
- Appliances: Other, Washer, Refrigerator, Microwave, Electric Water Heater, Electric Oven, Electric Cooktop, Dryer
- Furnished: Unfurnished
- Interior Features: Ceiling Fan(s), Open Floorplan, Pantry, Vaulted Ceiling(s), Walk-In Closet(s)
- Legal Description: INDIAN RIVER PARK RESUBD PART OF TRACT 10 OF HARTLAND AUCTION AS DESC IN ORB 5980 PG 2861
- Levels: Two
- Parcel Number: 20G-34-21-MK-00000.0-0010.01
- Style: Contemporary, Cottage
- Views: 108
Similar Properties
Contact Info

- Samantha Archer, Broker
- Tropic Shores Realty
- Mobile: 727.534.9276
- samanthaarcherbroker@gmail.com




































