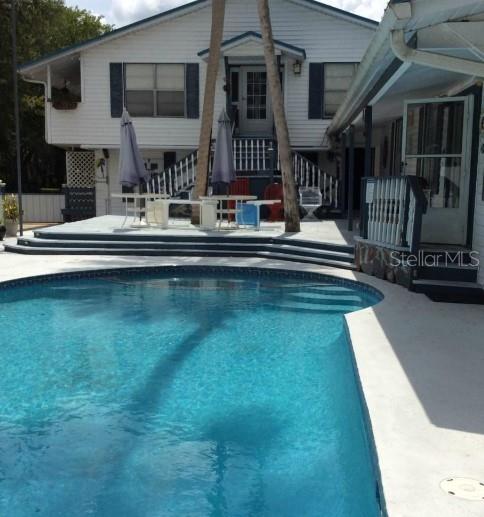1511 Riveredge Court, Astor, FL 32102
Property Photos

Would you like to sell your home before you purchase this one?
Priced at Only: $575,000
For more Information Call:
Address: 1511 Riveredge Court, Astor, FL 32102
Property Location and Similar Properties






- MLS#: 1209703 ( Residential )
- Street Address: 1511 Riveredge Court
- Viewed: 56
- Price: $575,000
- Price sqft: $178
- Waterfront: No
- Year Built: 1963
- Bldg sqft: 3226
- Bedrooms: 4
- Total Baths: 3
- Full Baths: 3
- Garage / Parking Spaces: 4
- Additional Information
- Geolocation: 29 / -82
- County: LAKE
- City: Astor
- Zipcode: 32102
- Subdivision: Not In Subdivision
- Elementary School: Pierson
- Middle School: Taylor
- High School: Taylor
- Provided by: Keller Williams Realty Atlantic Partners St August

- DMCA Notice
Description
Discover this idyllic haven for water and boat enthusiasts nestled in the heart of Astor. This exquisite 4 bedroom, 2.5 bathroom single family residence is the epitome of riverside charm, offering a lifestyle of aquatic bliss and comfort.
From the moment you step inside, you're greeted by an atmosphere of light and elegance, with wood look tile flooring that sweeps throughout the entire home. The stunning kitchen, boasting quartz countertops, a sleek island, and top of the line stainless steel appliances, is sure to inspire culinary creativity and become the heart of the home.
The spacious primary suite is a serene retreat, with an updated bathroom that offers a touch of luxury to your daily routine. Each of the additional bedrooms provides ample space and tranquility, perfect for family or guests. The showstopper is the beautiful sunroom, with its panoramic views of the water, inviting you to relax and soak in the scenic surroundings. Outside, the property further enchants with a boat house and a private dock on the canal, your gateway to the vast and vibrant St. Johns River. Whether you're a boating aficionado or simply cherish the peacefulness of waterside living, this is where your dreams become reality.
Upgraded lighting fixtures and bathrooms with refined finishes add to the modern allure of this waterfront gem. This aquatic lovers' gem is more than a home; it's a celebration of the water lover's lifestyle. Don't miss the opportunity to make it your own personal paradise.
Description
Discover this idyllic haven for water and boat enthusiasts nestled in the heart of Astor. This exquisite 4 bedroom, 2.5 bathroom single family residence is the epitome of riverside charm, offering a lifestyle of aquatic bliss and comfort.
From the moment you step inside, you're greeted by an atmosphere of light and elegance, with wood look tile flooring that sweeps throughout the entire home. The stunning kitchen, boasting quartz countertops, a sleek island, and top of the line stainless steel appliances, is sure to inspire culinary creativity and become the heart of the home.
The spacious primary suite is a serene retreat, with an updated bathroom that offers a touch of luxury to your daily routine. Each of the additional bedrooms provides ample space and tranquility, perfect for family or guests. The showstopper is the beautiful sunroom, with its panoramic views of the water, inviting you to relax and soak in the scenic surroundings. Outside, the property further enchants with a boat house and a private dock on the canal, your gateway to the vast and vibrant St. Johns River. Whether you're a boating aficionado or simply cherish the peacefulness of waterside living, this is where your dreams become reality.
Upgraded lighting fixtures and bathrooms with refined finishes add to the modern allure of this waterfront gem. This aquatic lovers' gem is more than a home; it's a celebration of the water lover's lifestyle. Don't miss the opportunity to make it your own personal paradise.
Payment Calculator
- Principal & Interest -
- Property Tax $
- Home Insurance $
- HOA Fees $
- Monthly -
For a Fast & FREE Mortgage Pre-Approval Apply Now
Apply Now
 Apply Now
Apply NowFeatures
Building and Construction
- Exterior Features: Boat Lift, Dock
- Flooring: Other
- Other Structures: Boat House
- Roof: Metal
School Information
- High School: Taylor
- Middle School: Taylor
- School Elementary: Pierson
Garage and Parking
- Parking Features: Attached Carport, Carport
Eco-Communities
- Water Source: Public
Utilities
- Cooling: Central Air
- Heating: Central, Electric
- Pets Allowed: Yes
- Road Frontage Type: Private Road, Unimproved
- Sewer: Public Sewer
- Utilities: Cable Available, Electricity Connected, Sewer Connected, Water Connected
Finance and Tax Information
- Tax Year: 2024
Other Features
- Appliances: Refrigerator, Electric Range, Electric Oven, Disposal, Dishwasher
- Interior Features: Breakfast Bar, Ceiling Fan(s), Eat-in Kitchen, Kitchen Island, Primary Bathroom - Shower No Tub
- Legal Description: 29-15-28 PART OF S 631 FT ON E/L OF LOT 10C VOLUSIA BEING 100 FT ON N/L & 106 FT ON E/L MB 3 PG 112 PER OR 0446 PG 0569 PER OR 4111 PG 1819 PER OR 8272 PG 1093
- Levels: One
- Parcel Number: 5829-02-10-0050
- Style: Ranch
- Views: 56
Similar Properties
Contact Info

- Samantha Archer, Broker
- Tropic Shores Realty
- Mobile: 727.534.9276
- samanthaarcherbroker@gmail.com


































































