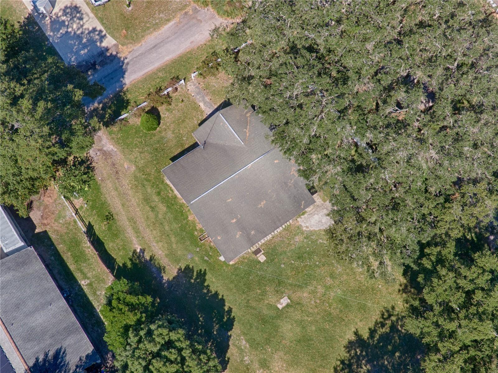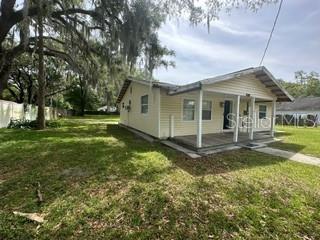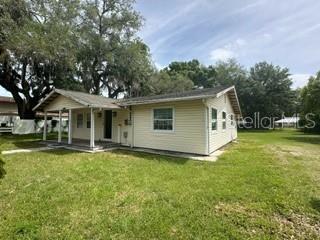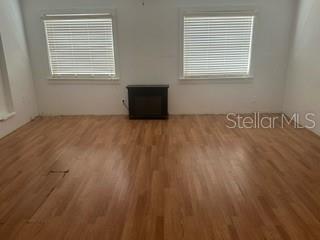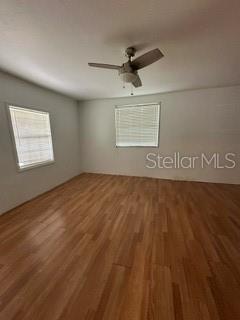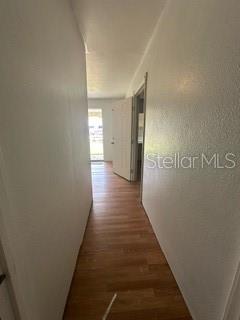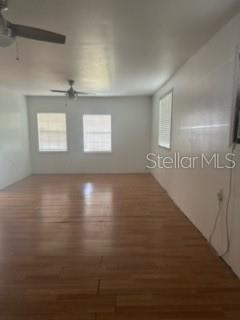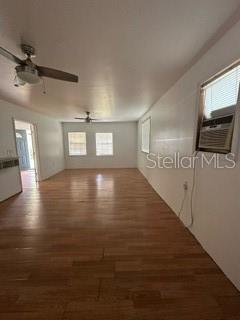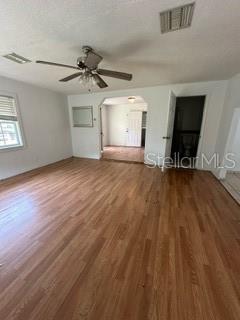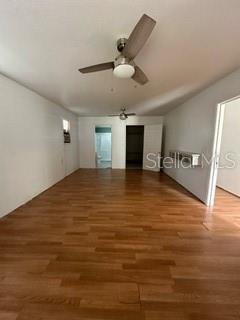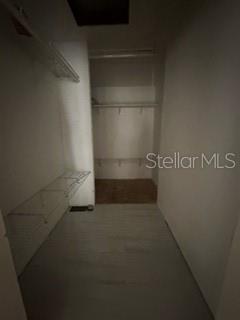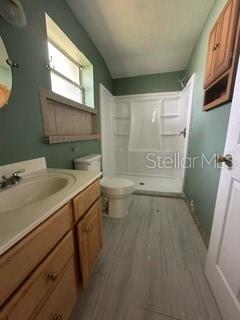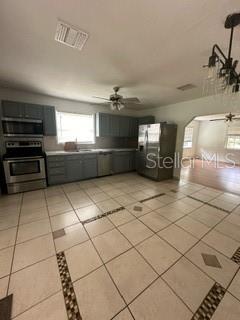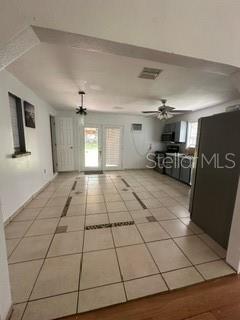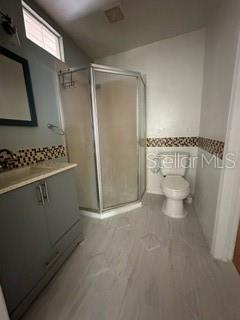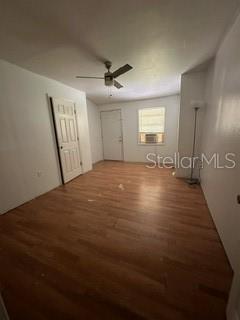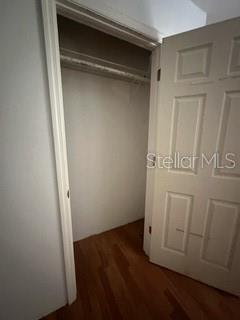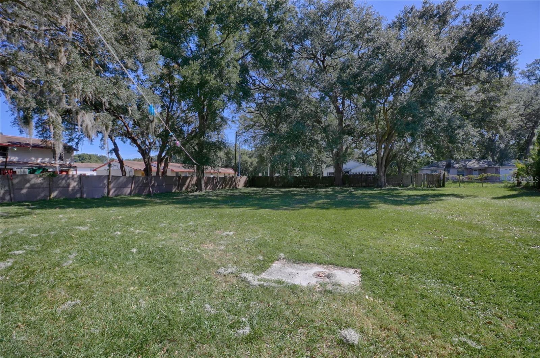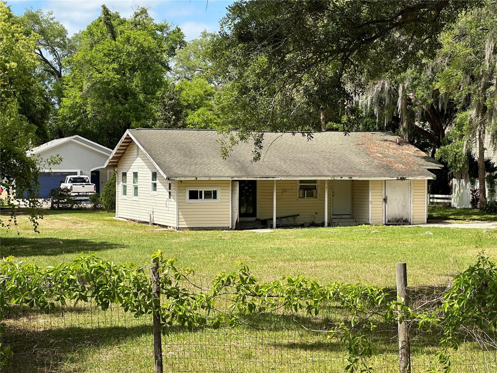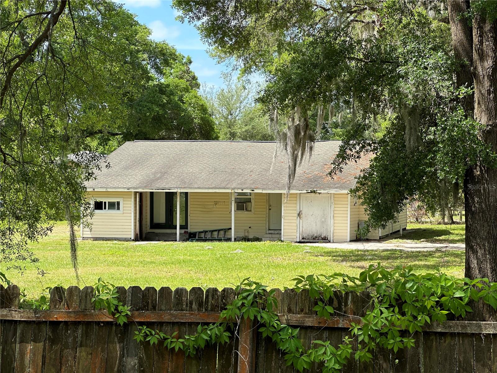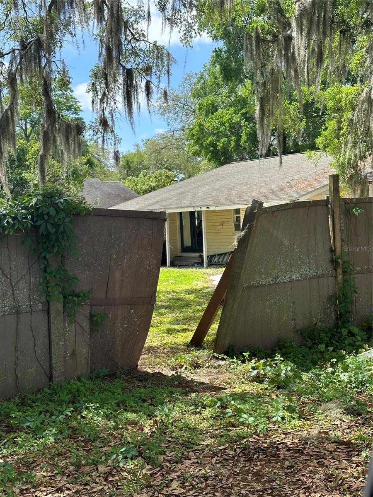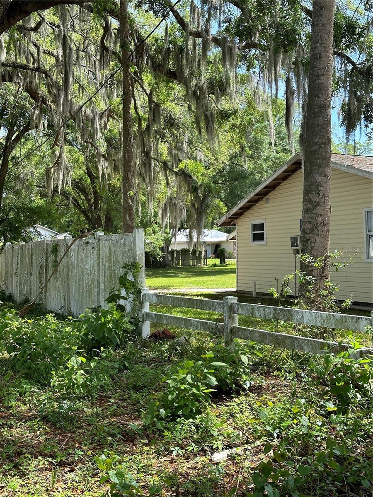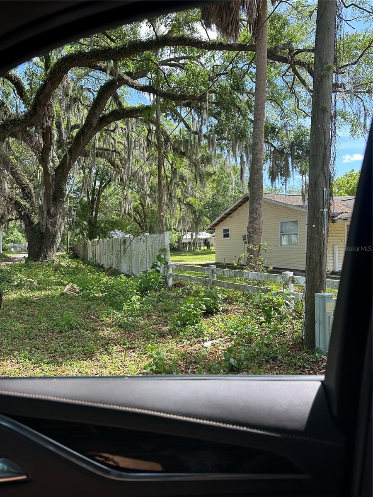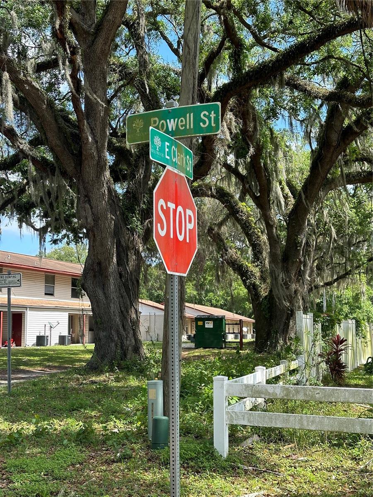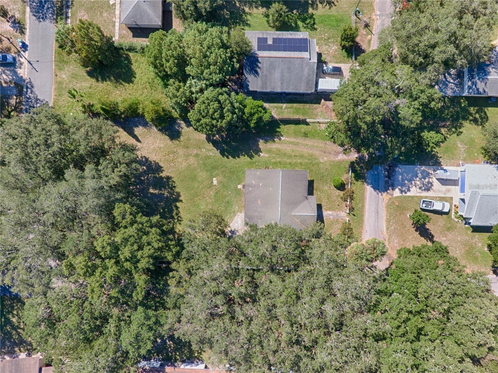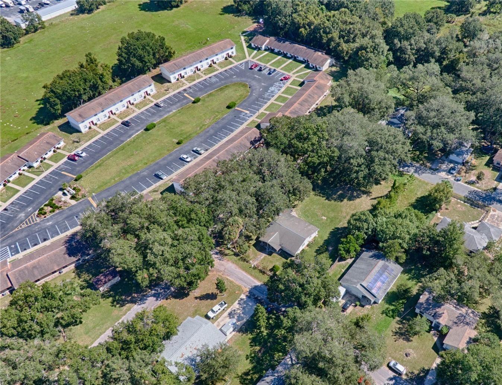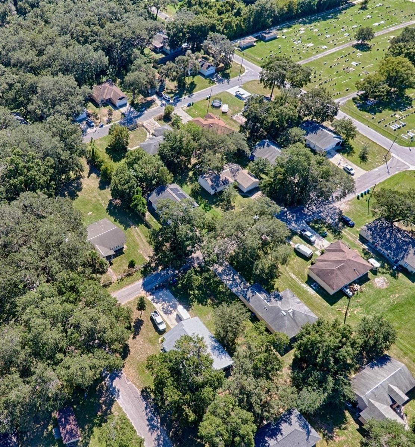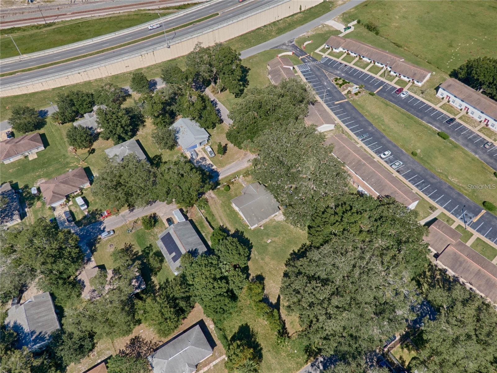914 Powell Street, WILDWOOD, FL 34785
Property Photos
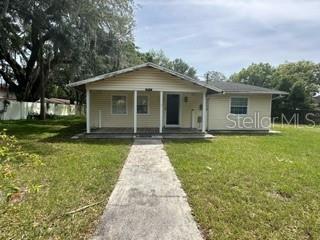
Would you like to sell your home before you purchase this one?
Priced at Only: $139,900
For more Information Call:
Address: 914 Powell Street, WILDWOOD, FL 34785
Property Location and Similar Properties





- MLS#: OM676607 ( Residential )
- Street Address: 914 Powell Street
- Viewed: 100
- Price: $139,900
- Price sqft: $85
- Waterfront: No
- Year Built: 1920
- Bldg sqft: 1648
- Bedrooms: 2
- Total Baths: 2
- Full Baths: 2
- Days On Market: 367
- Additional Information
- Geolocation: 28.8725 / -82.035
- County: SUMTER
- City: WILDWOOD
- Zipcode: 34785
- Subdivision: Wildwood Park
- Elementary School: Wildwood Elementary
- Middle School: Wildwood Middle
- High School: Wildwood High
- Provided by: ALL FLORIDA HOMES REALTY LLC
- Contact: Nichole Roberts
- 352-789-5083

- DMCA Notice
Description
Bank acquired by foreclosure. No HOA! Investors here is a great opportunity! Looking to be in the heart of Wildwood and close to The Villages this is the home for you. Needs a little work but well worth the money with the huge partially fenced in backyard. Large open rooms with walk in closets, ceiling fans and an exterior entrance to the 2nd bedroom. Eat in Kitchen with Stainless Steel Refrigerator, Range, Microwave and Dishwasher. Schedule your appointment before this home is gone! No verbal offers will be considered or accepted. BANK OWNED, SOLD AS IS. NO DISCLOSURES, CASH ONLY .
Description
Bank acquired by foreclosure. No HOA! Investors here is a great opportunity! Looking to be in the heart of Wildwood and close to The Villages this is the home for you. Needs a little work but well worth the money with the huge partially fenced in backyard. Large open rooms with walk in closets, ceiling fans and an exterior entrance to the 2nd bedroom. Eat in Kitchen with Stainless Steel Refrigerator, Range, Microwave and Dishwasher. Schedule your appointment before this home is gone! No verbal offers will be considered or accepted. BANK OWNED, SOLD AS IS. NO DISCLOSURES, CASH ONLY .
Payment Calculator
- Principal & Interest -
- Property Tax $
- Home Insurance $
- HOA Fees $
- Monthly -
For a Fast & FREE Mortgage Pre-Approval Apply Now
Apply Now
 Apply Now
Apply NowFeatures
Building and Construction
- Covered Spaces: 0.00
- Exterior Features: Other
- Flooring: Laminate, Tile
- Living Area: 1280.00
- Roof: Shingle
School Information
- High School: Wildwood High
- Middle School: Wildwood Middle
- School Elementary: Wildwood Elementary
Garage and Parking
- Garage Spaces: 0.00
- Open Parking Spaces: 0.00
Eco-Communities
- Water Source: Public
Utilities
- Carport Spaces: 0.00
- Cooling: Wall/Window Unit(s)
- Heating: Wall Units / Window Unit
- Sewer: Public Sewer
- Utilities: Electricity Connected
Finance and Tax Information
- Home Owners Association Fee: 0.00
- Insurance Expense: 0.00
- Net Operating Income: 0.00
- Other Expense: 0.00
- Tax Year: 2023
Other Features
- Appliances: Dishwasher, Dryer, Microwave, Range, Refrigerator, Washer
- Country: US
- Interior Features: Ceiling Fans(s), Eat-in Kitchen, Open Floorplan, Walk-In Closet(s)
- Legal Description: LOTS 1 1A 2 2A 3 & 3A 4 & 4A BLK C WILDWOOD PARK PB 1 PG 119 & PB 2 PG 12
- Levels: One
- Area Major: 34785 - Wildwood
- Occupant Type: Vacant
- Parcel Number: G05B007
- Views: 100
- Zoning Code: MUNC
Nearby Subdivisions
Beaumont
Beaumont Ph 1
Beaumont Ph 2 3
Beaumont Phase 2 3
Bridges
Crestview
Equine Acres
Fairways At Rolling Hills
Fairwaysrolling Hills 01
Fairwaysrolling Hills Add 01
Fox Hollow
Fox Hollow Sub
Grays Add Wildwood
Highfield At Twisted Oaks
Highland View
Meadouvista
Meadovista
None
Not In Hernando
Not On List
Oak Hill Sub
Orange Home 02
Pepper Tree Village
Pettys Add
Piedmont Point
Rolling Hills Manor
Seaboard Park
Triumph South Ph 1
Triumph South Phase 1
Twisted Oaks
Wildwood
Wildwood Park
Wildwood Ranches
Contact Info

- Samantha Archer, Broker
- Tropic Shores Realty
- Mobile: 727.534.9276
- samanthaarcherbroker@gmail.com



