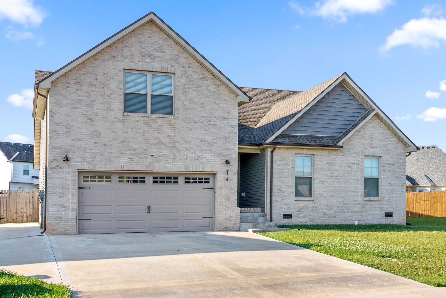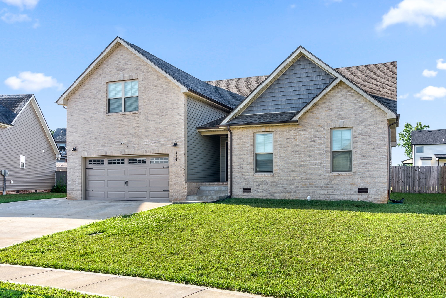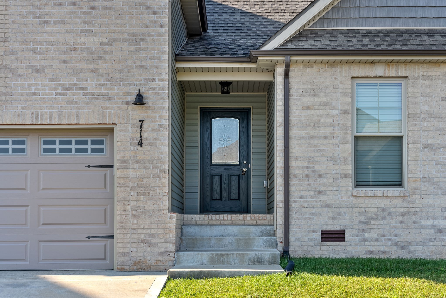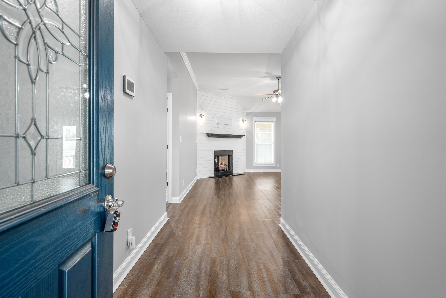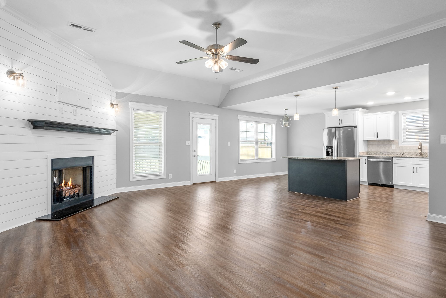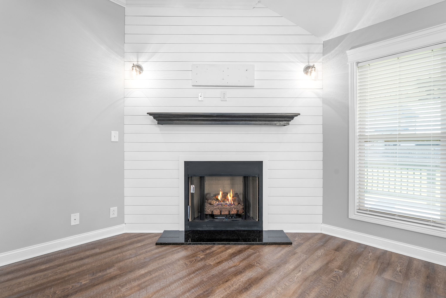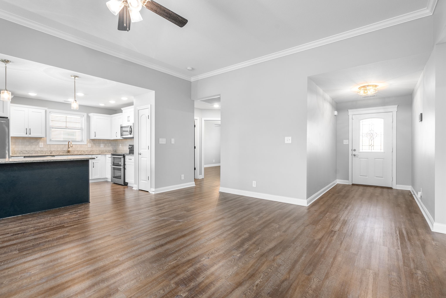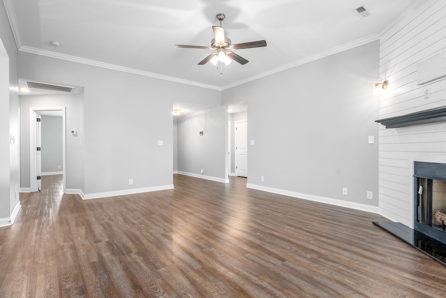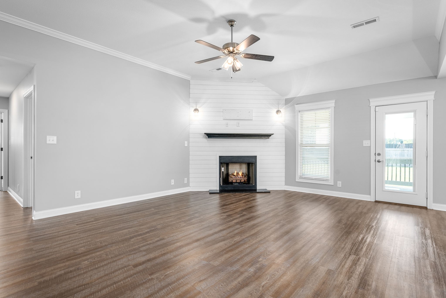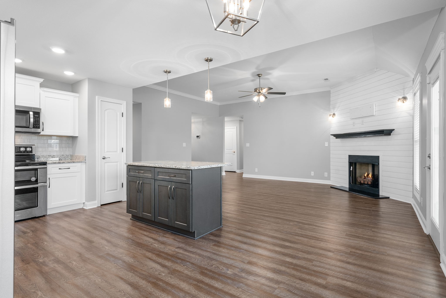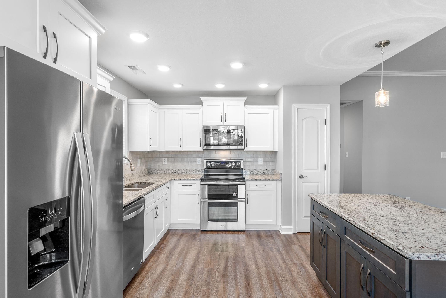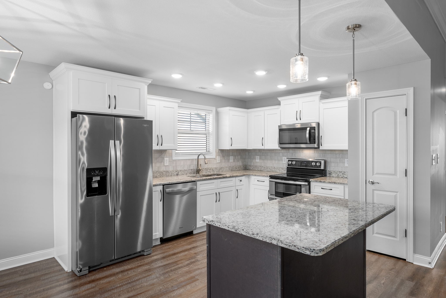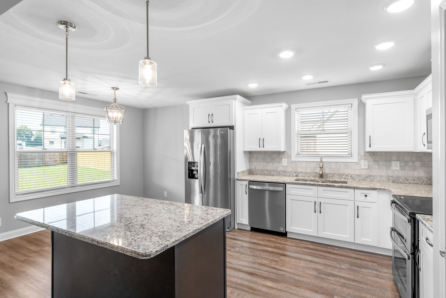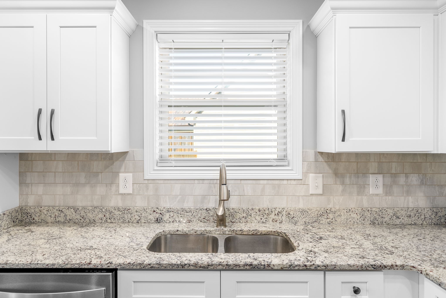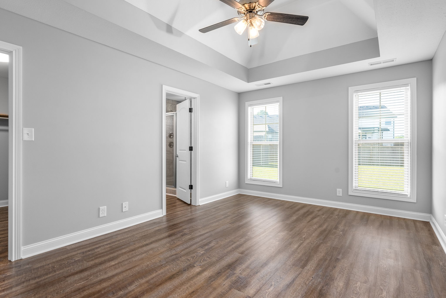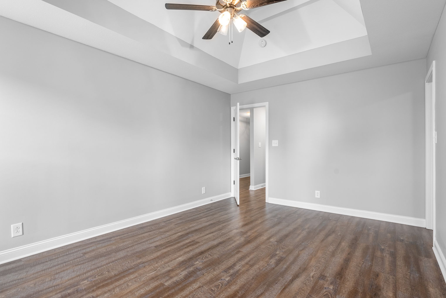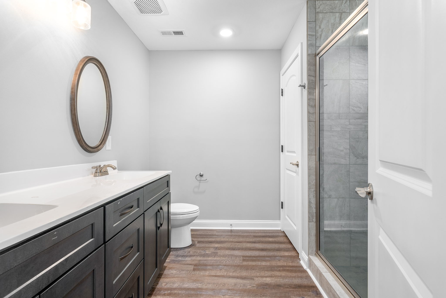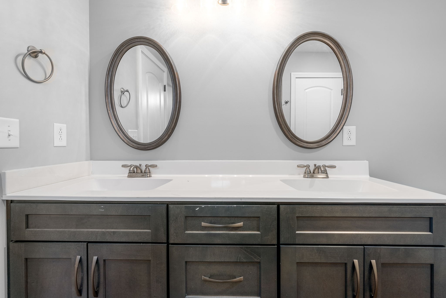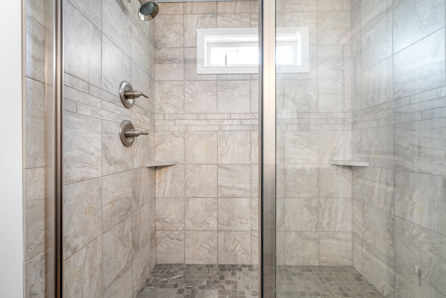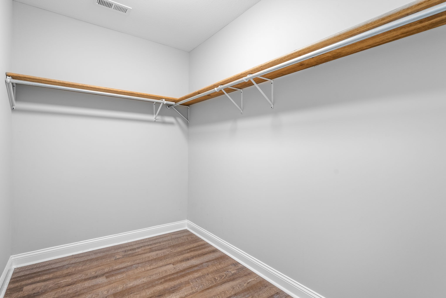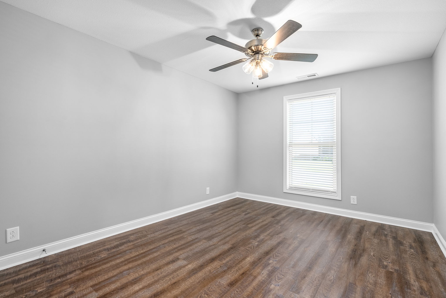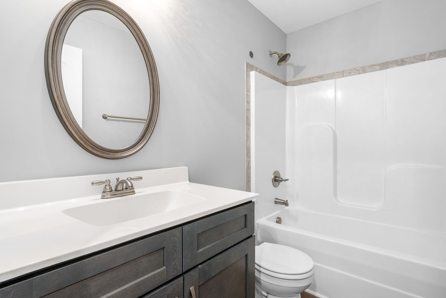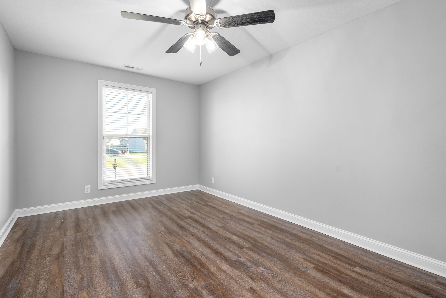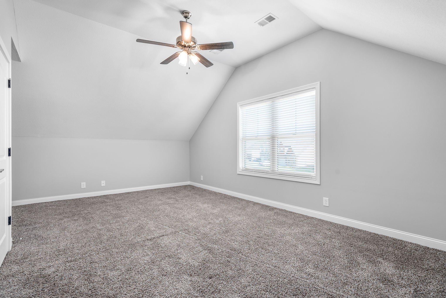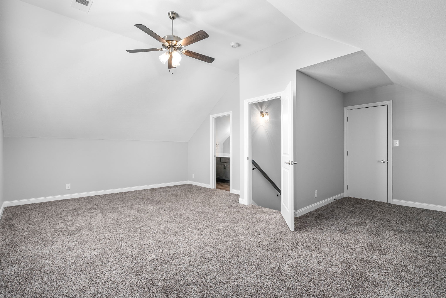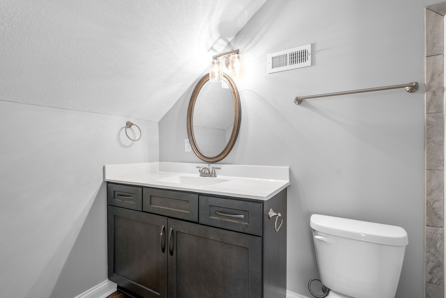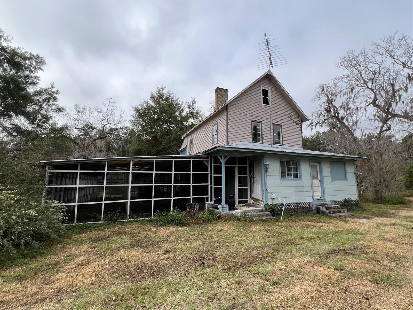3097 192nd Avenue, WILLISTON, FL 32696
Property Photos
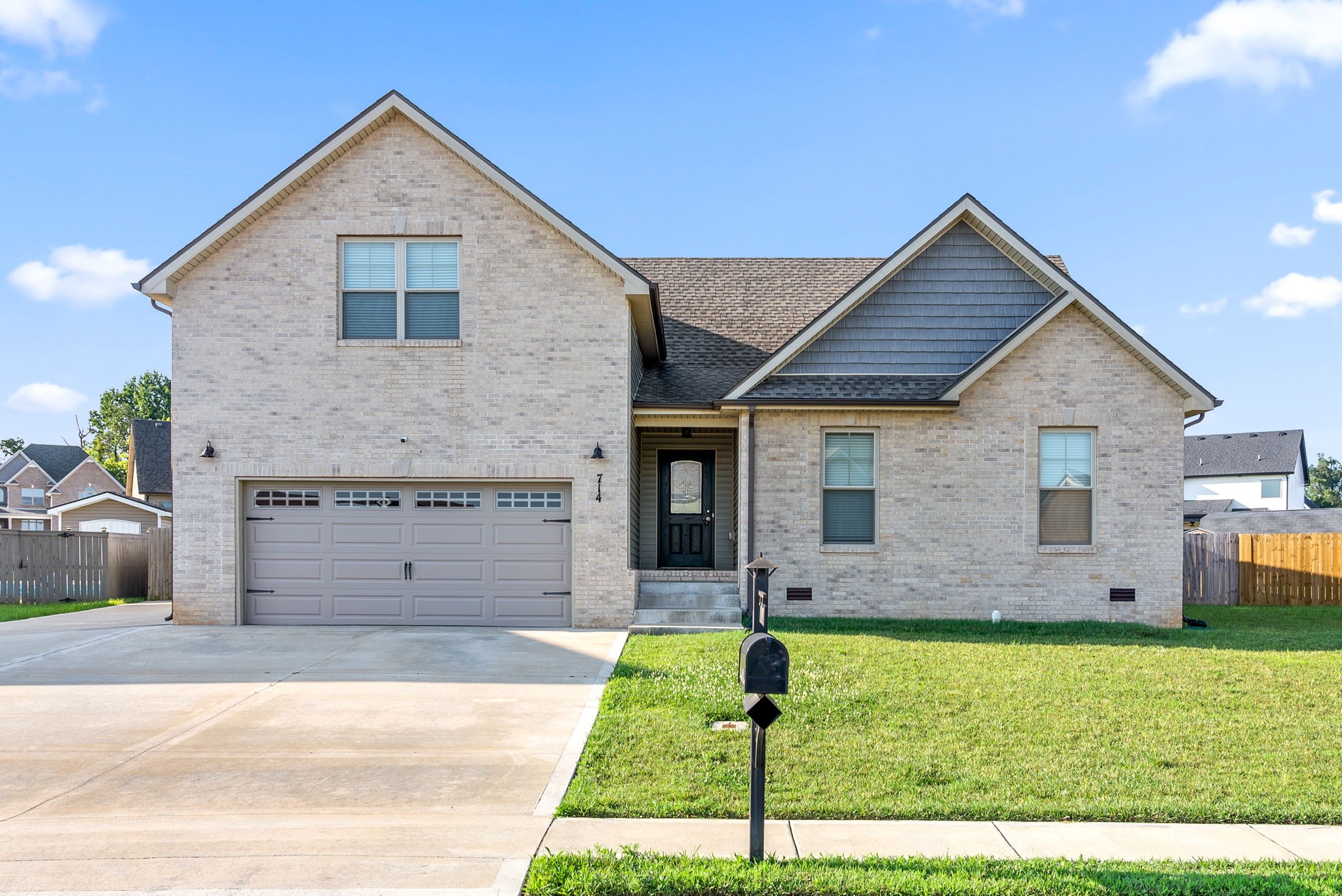
Would you like to sell your home before you purchase this one?
Priced at Only: $349,999
For more Information Call:
Address: 3097 192nd Avenue, WILLISTON, FL 32696
Property Location and Similar Properties
- MLS#: OM683303 ( Residential )
- Street Address: 3097 192nd Avenue
- Viewed: 33
- Price: $349,999
- Price sqft: $171
- Waterfront: No
- Year Built: 1982
- Bldg sqft: 2052
- Bedrooms: 3
- Total Baths: 3
- Full Baths: 2
- 1/2 Baths: 1
- Garage / Parking Spaces: 1
- Days On Market: 160
- Additional Information
- Geolocation: 29.3752 / -82.452
- County: LEVY
- City: WILLISTON
- Zipcode: 32696
- Subdivision: Elestons Add
- Provided by: UNITED COUNTRY SMITH & ASSOCIA
- Contact: Dustin Hiers
- 352-493-4200

- DMCA Notice
-
DescriptionIntroducing a charming three bedroom, two bathroom residence with a sizable yard and a well equipped workshop for various projects. This delightful home offers a perfect blend of comfort and functionality, ideal for those seeking a space to pursue their hobbies and interests. Step inside to discover a warm and inviting living space, perfect for relaxation and entertainment. Then step outside to discover the expansive yard, perfect for outdoor activities, gardening, or simply enjoying the fresh air. The well maintained landscaping provides a picturesque backdrop for your outdoor gatherings and moments of serenity. The highlight of this property is the well equipped workshop, a dream space for DIY enthusiasts and hobbyists. Whether you enjoy woodworking, tinkering with cars, or pursuing other creative projects, this workshop has everything you need to bring your ideas to life. The workshop is conveniently equipped with a bathroom, providing added convenience and functionality for your projects. Located in a desirable neighborhood, this home offers a tranquil setting while being just minutes away from shopping, dining, and entertainment options. Enjoy easy access to parks, schools, and major transportation routes, making it a convenient and sought after location for modern living. Don't miss the opportunity to make this charming residence your own and start living the lifestyle you've always dreamed of. Schedule a showing today and experience all that this home has to offer.
Payment Calculator
- Principal & Interest -
- Property Tax $
- Home Insurance $
- HOA Fees $
- Monthly -
Features
Building and Construction
- Covered Spaces: 0.00
- Exterior Features: Lighting
- Flooring: Carpet, Ceramic Tile
- Living Area: 1796.00
- Other Structures: Workshop
- Roof: Metal
Garage and Parking
- Garage Spaces: 0.00
Eco-Communities
- Water Source: Well
Utilities
- Carport Spaces: 1.00
- Cooling: Central Air, Wall/Window Unit(s)
- Heating: Central, Electric, Heat Pump
- Sewer: Septic Tank
- Utilities: Electricity Connected
Finance and Tax Information
- Home Owners Association Fee: 0.00
- Net Operating Income: 0.00
- Tax Year: 2023
Other Features
- Appliances: Convection Oven, Dishwasher, Refrigerator
- Country: US
- Interior Features: Ceiling Fans(s)
- Legal Description: 06-13-19 ELESTON'S ADD BLK A LOTS 12 THRU 18 OR BOOK 1317 PAGE 431 OR BOOK 1560 PAGE 574
- Levels: One
- Area Major: 32696 - Williston
- Occupant Type: Owner
- Parcel Number: 06309-002-00
- Views: 33
- Zoning Code: C-2
Similar Properties
Nearby Subdivisions
0
Bowman Add
Camellia Plantation Sub
Central Park Replat Of Part Of
Country Lane Estates
Country Lane Ests
Cs Noble Surv
Deerfield Estates
Edwards Add To Williston
Elestons Add
Fox Run
Hillcrest Heights
Keilee
None
Not On List
Oakvilla Sub
Quailfox Runpinewoodbakers Acr
The Village At Hidden Lakes
Villagehidden Lakes
Westhaven Sub
Willinston
Williston
Williston Heights
Williston Highlands
Williston Highlands Golf C Cl
Williston Hlnds
Williston Hlnds 12
Williston Hylands Golf C Club
Williston Hylnds Golf C Club
Woodlands Sub

- Samantha Archer, Broker
- Tropic Shores Realty
- Mobile: 727.534.9276
- samanthaarcherbroker@gmail.com


