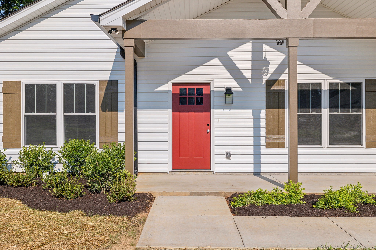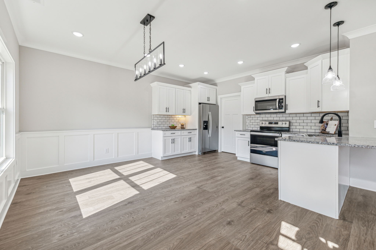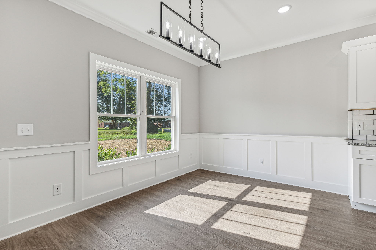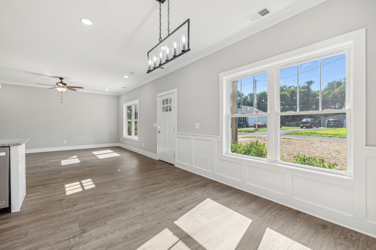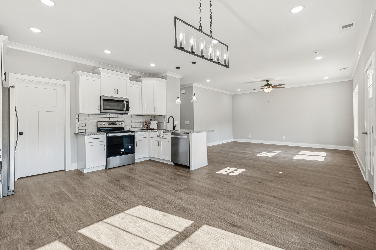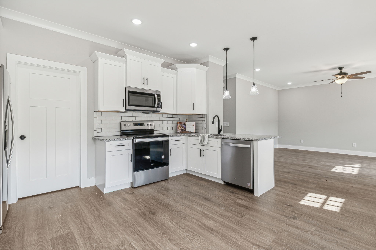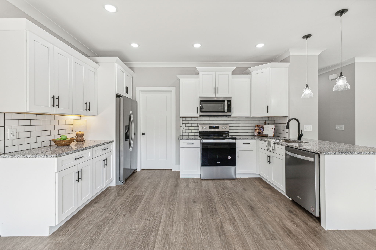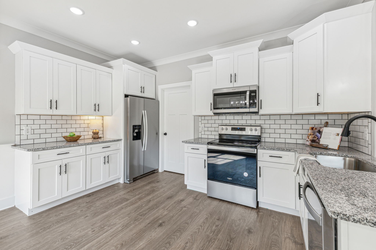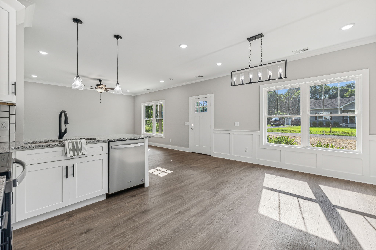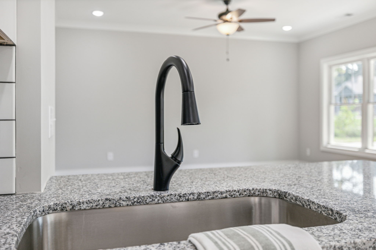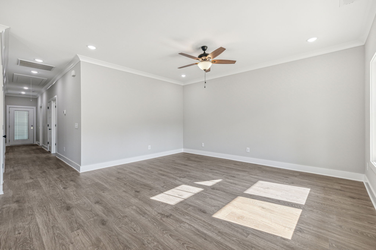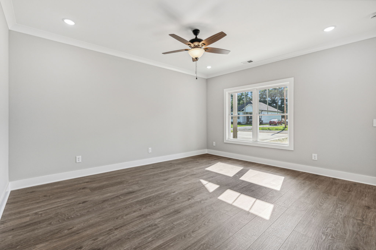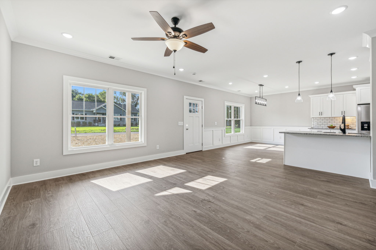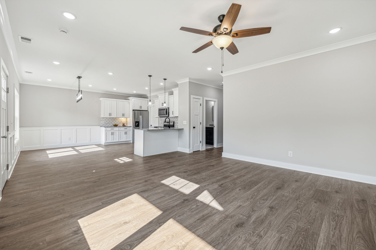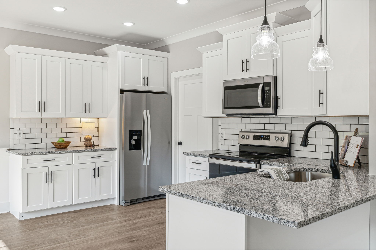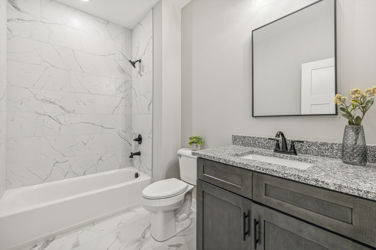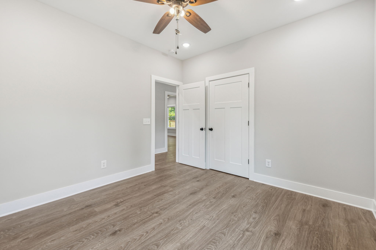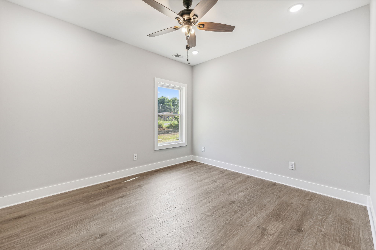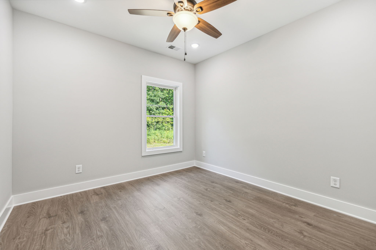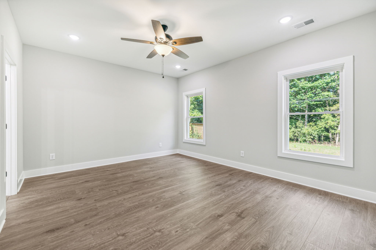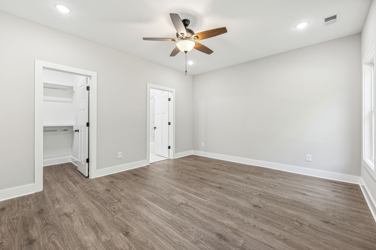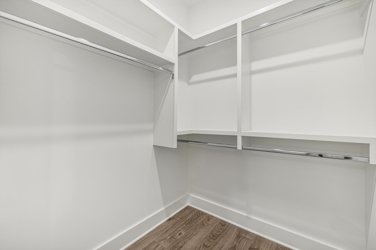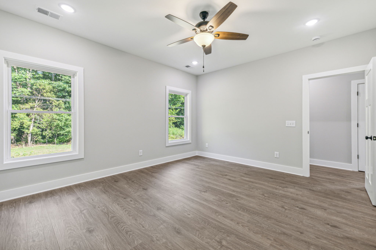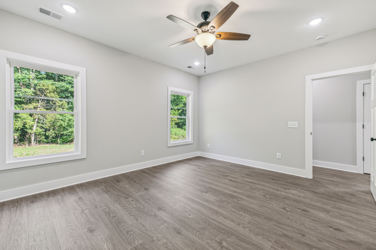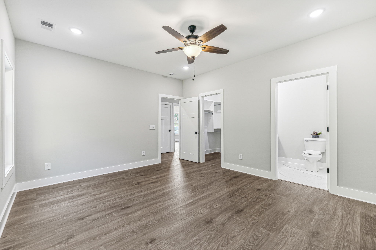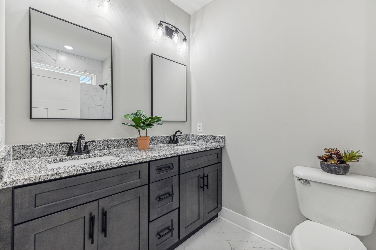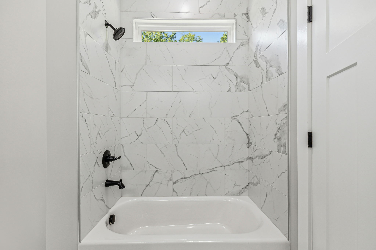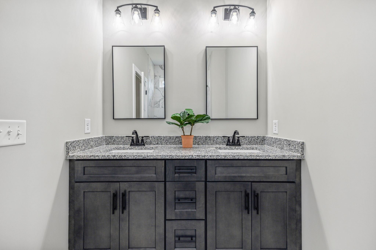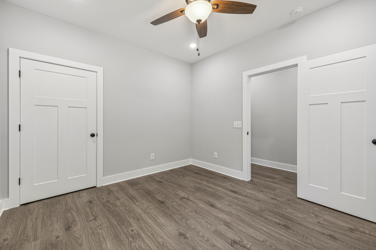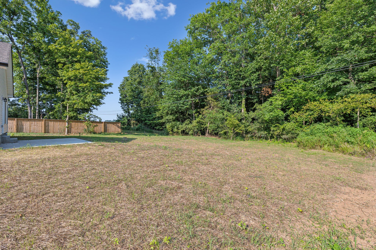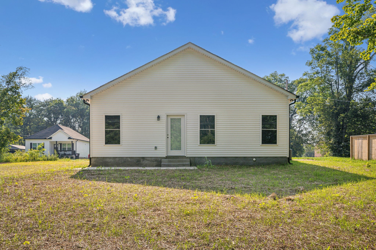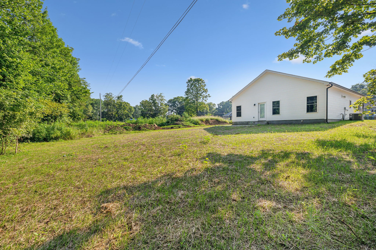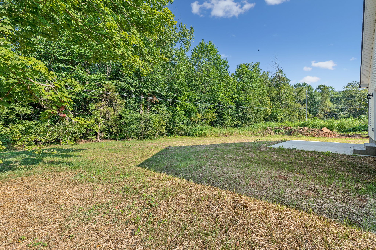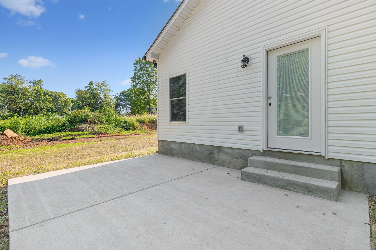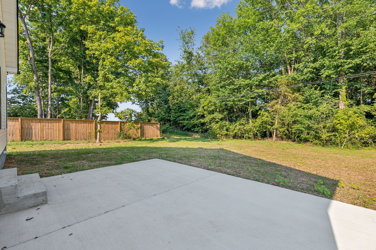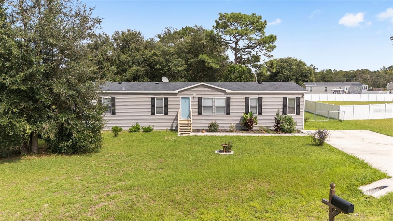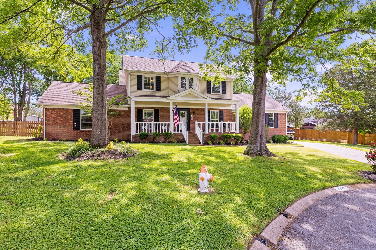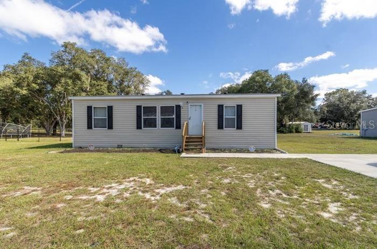242 70th Circle, OCALA, FL 34472
Property Photos
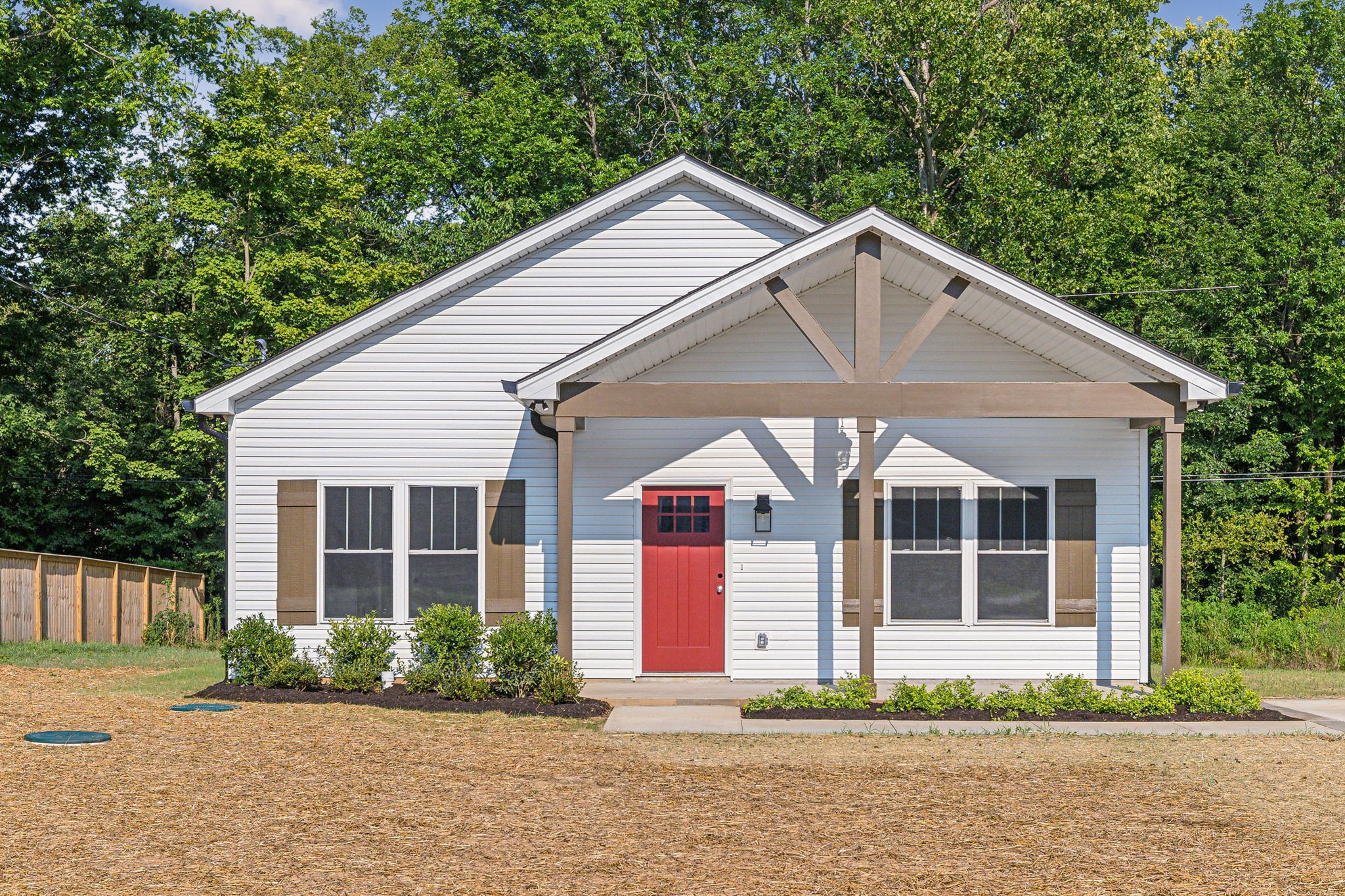
Would you like to sell your home before you purchase this one?
Priced at Only: $238,500
For more Information Call:
Address: 242 70th Circle, OCALA, FL 34472
Property Location and Similar Properties
- MLS#: OM686987 ( Residential )
- Street Address: 242 70th Circle
- Viewed: 33
- Price: $238,500
- Price sqft: $153
- Waterfront: No
- Year Built: 2021
- Bldg sqft: 1560
- Bedrooms: 4
- Total Baths: 2
- Full Baths: 2
- Days On Market: 81
- Additional Information
- Geolocation: 29.1844 / -82.0334
- County: MARION
- City: OCALA
- Zipcode: 34472
- Subdivision: Lexington Estates
- Elementary School: Ward
- Middle School: Fort King
- High School: Vanguard
- Provided by: RE/MAX FOXFIRE - HWY 40
- Contact: Robin Rankin
- 352-732-3344
- DMCA Notice
-
DescriptionYou've finally found that affordable, well maintained, 4 bedroom home on 1/2 an acre of high & dry land! Welcome home to Lexington Estates! Pride of ownership is apparent when you walk through the front door of your future home. Built in 2021, enjoy peace of mind knowing this home is practically brand new. Inside, you've got an open living area adorned with crown molding and a split floor plan with the private master suite on one end and the remaining 3 bedrooms on the other end of the home: ideal for guests and children. The master suite has a large walk in closet and dual vanities in the oversized bathroom equipped with a modified step in shower/tub combo and slip resistant flooring. In your kitchen, you'll find plenty of cabinet and counter space in addition to a center island that serves multi purposes; perfect for added prepping space while cooking or having a quick meal. A separate laundry room leads to your expansive, partially fenced, backyard where you have no backdoor neighbors! A wooded area in the back creates a natural privacy barrier from the 393 acre estate that backs up to your property. Slip on your gardening gloves and indulge in the raised garden beds with an added micro irrigation system that helps your veggies and flowers thrive with less maintenance, giving you more time to enjoy a cold beverage on your 12' x 12' deck when you're not hanging around the fire pit on those cooler evenings. A 10' x 16' storage shed, complete with power, serves as a great space to store lawn & gardening equipment and holiday decorations. Enjoy the perfect balance of a peaceful setting without sacrificing the close proximity to shopping, dining and entertainment in town. Silver Springs state park is just down the road where you can spend the weekends walking the scenic trails, kayaking or picnicking under the shade trees. Want to venture further? Daytona beach is just 1 hour East, perfect for a day trip to the beach! Don't miss out on this amazing opportunity to call this house your HOME!
Payment Calculator
- Principal & Interest -
- Property Tax $
- Home Insurance $
- HOA Fees $
- Monthly -
Features
Building and Construction
- Covered Spaces: 0.00
- Exterior Features: Garden, Irrigation System, Private Mailbox, Rain Barrel/Cistern(s), Rain Gutters, Storage
- Fencing: Wood
- Flooring: Carpet, Vinyl
- Living Area: 1560.00
- Other Structures: Shed(s)
- Roof: Shingle
School Information
- High School: Vanguard High School
- Middle School: Fort King Middle School
- School Elementary: Ward-Highlands Elem. School
Garage and Parking
- Garage Spaces: 0.00
- Open Parking Spaces: 0.00
- Parking Features: Driveway
Eco-Communities
- Water Source: Public
Utilities
- Carport Spaces: 0.00
- Cooling: Central Air
- Heating: Central
- Pets Allowed: Yes
- Sewer: Septic Tank
- Utilities: Electricity Connected, Water Connected
Finance and Tax Information
- Home Owners Association Fee: 200.00
- Insurance Expense: 0.00
- Net Operating Income: 0.00
- Other Expense: 0.00
- Tax Year: 2023
Other Features
- Appliances: Dishwasher, Dryer, Electric Water Heater, Microwave, Range, Refrigerator, Washer
- Association Name: Nathan Purdy
- Association Phone: (352) 547-0426
- Country: US
- Interior Features: Crown Molding, Kitchen/Family Room Combo, Open Floorplan, Primary Bedroom Main Floor, Walk-In Closet(s)
- Legal Description: SEC 17 TWP 15 RGE 23 PLAT BOOK 009 PAGE 169 LEXINGTON ESTATES BLK B LOT 28 Parent Parcel: 31822-001-00
- Levels: One
- Area Major: 34472 - Ocala
- Occupant Type: Owner
- Parcel Number: 31822-002-28
- Views: 33
- Zoning Code: PMH
Similar Properties
Nearby Subdivisions

- Samantha Archer, Broker
- Tropic Shores Realty
- Mobile: 727.534.9276
- samanthaarcherbroker@gmail.com


