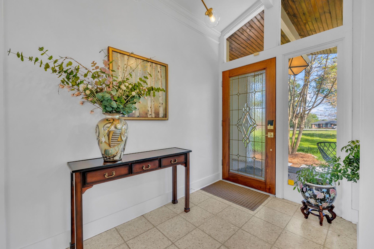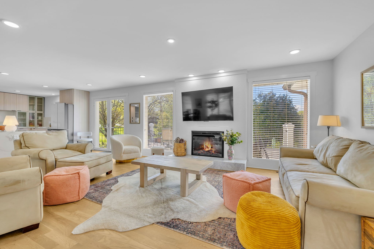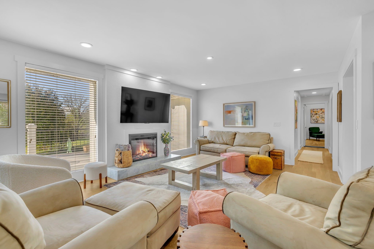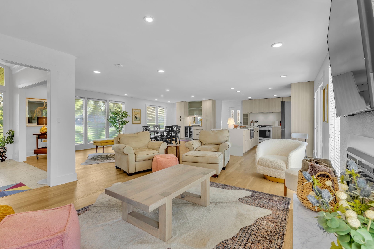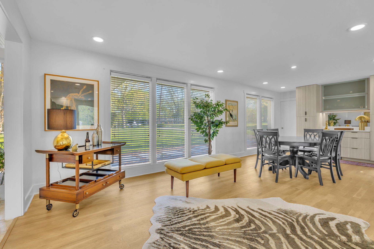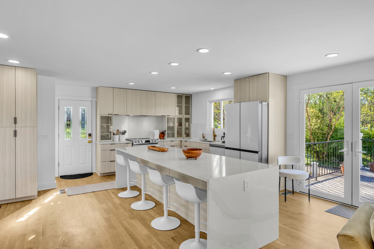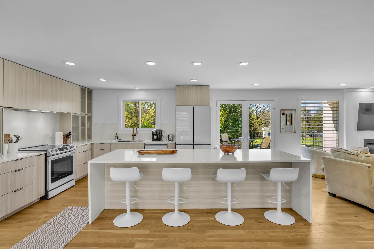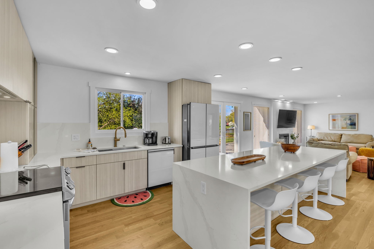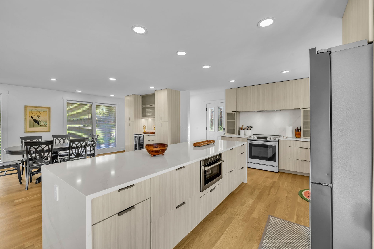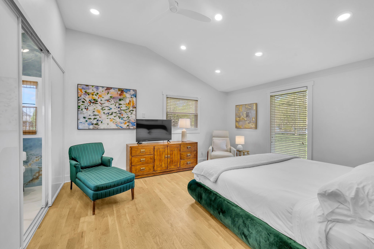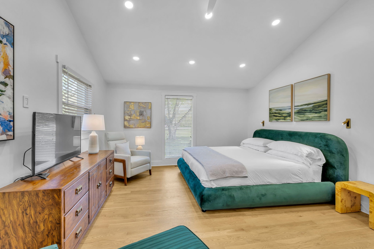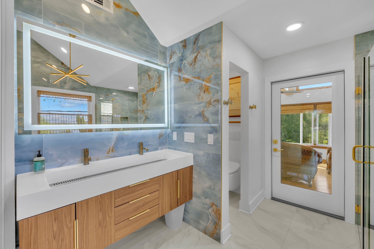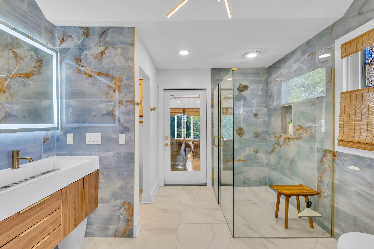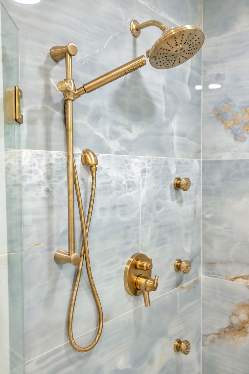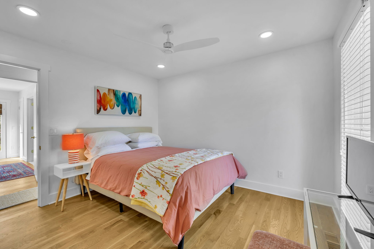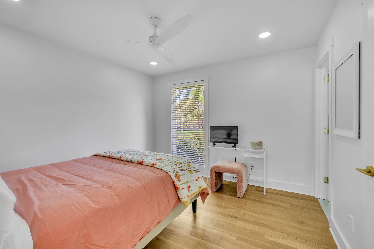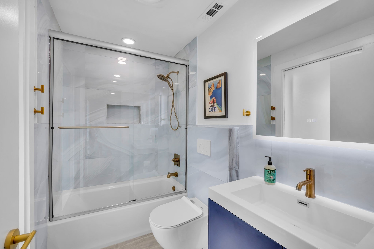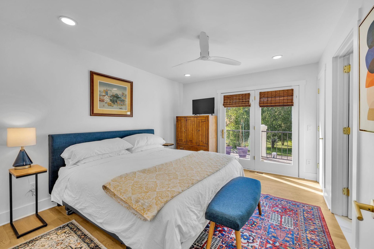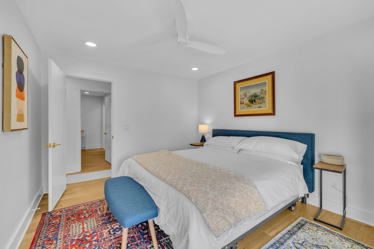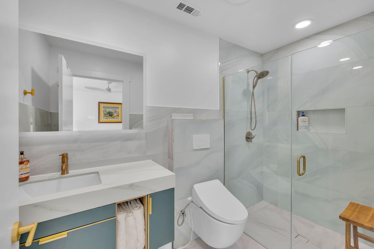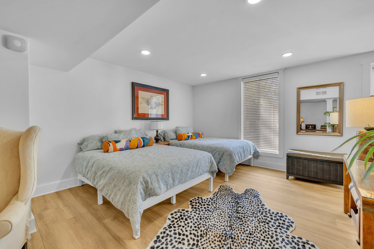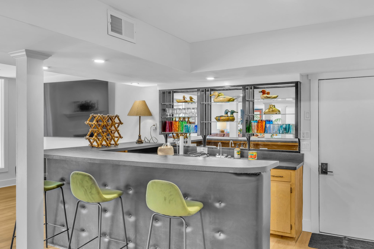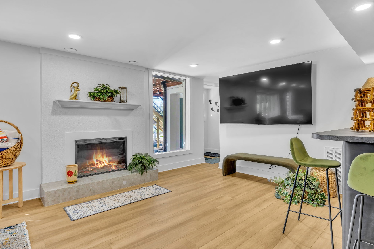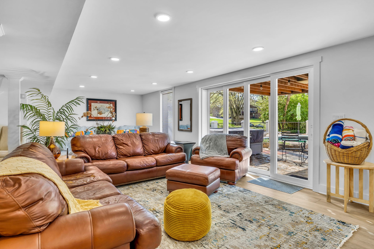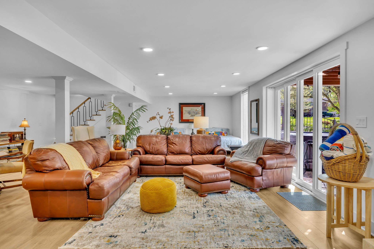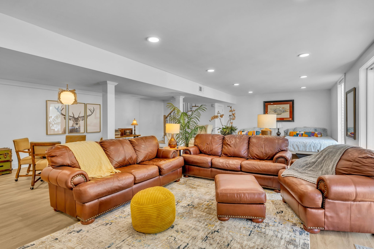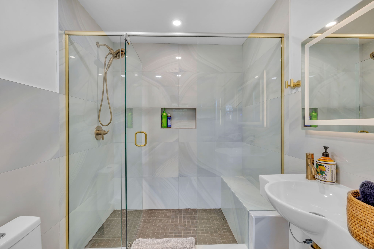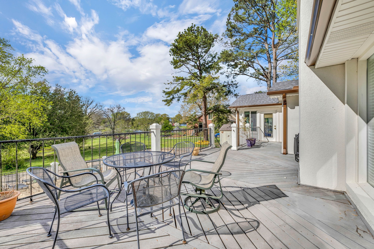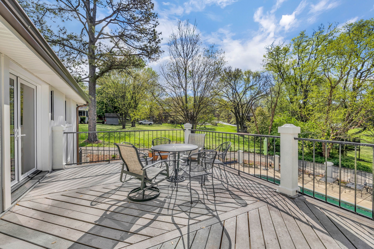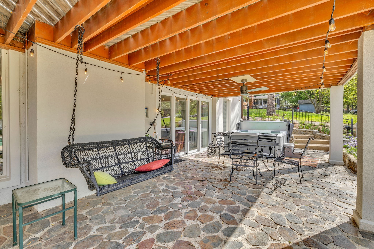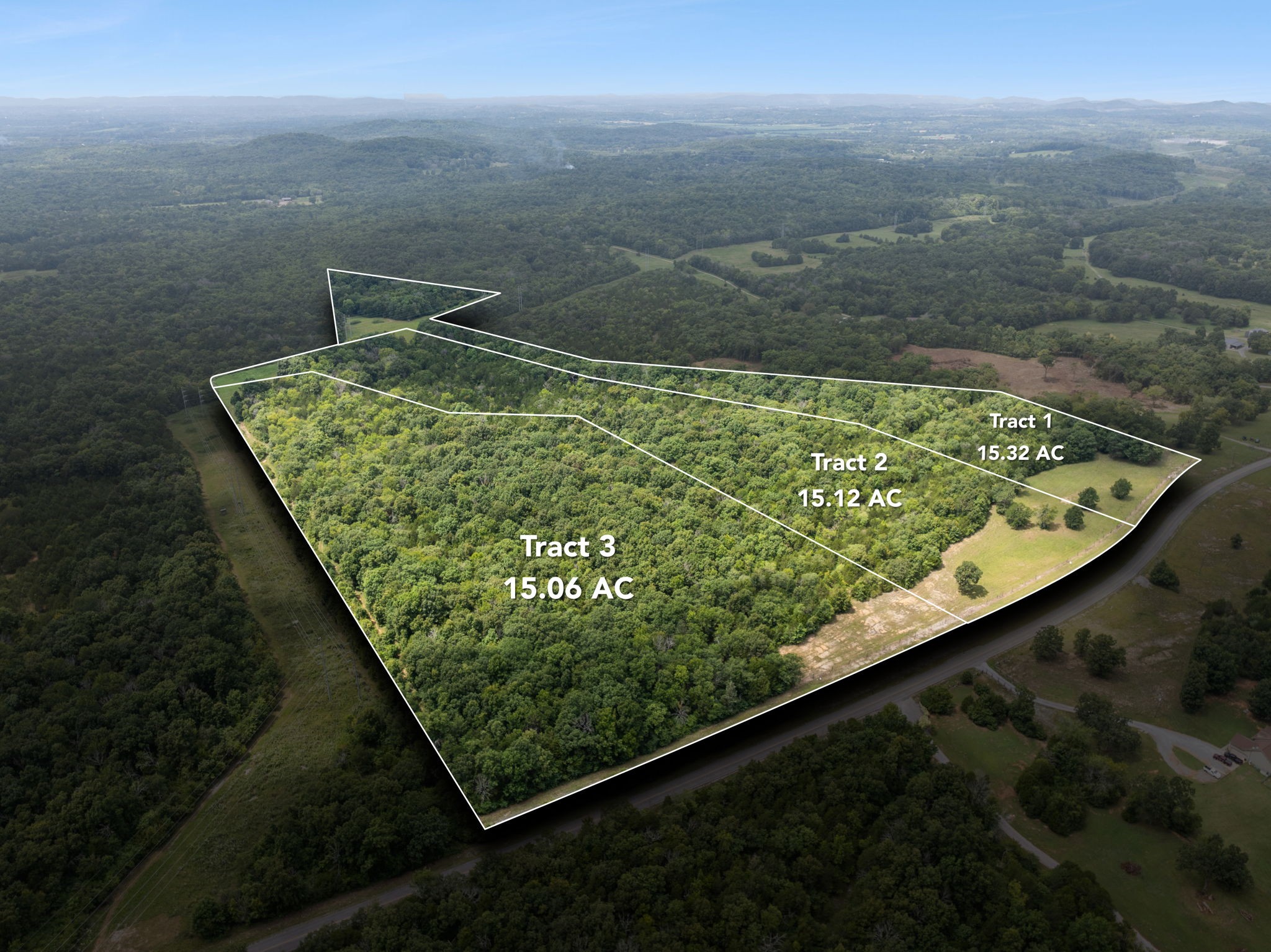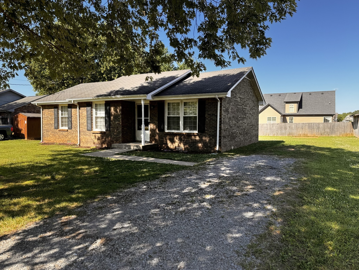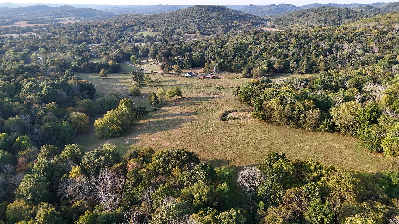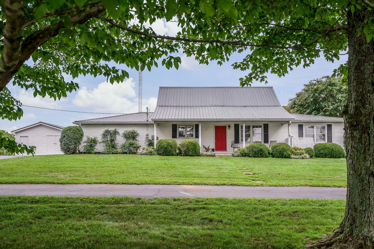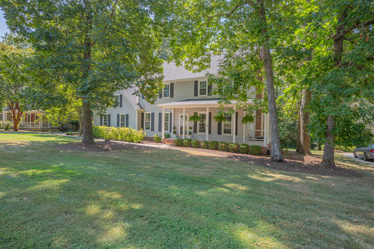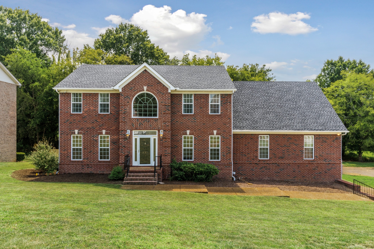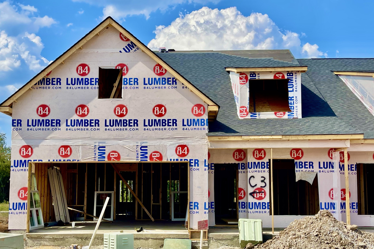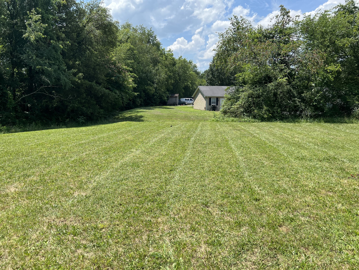9001 67 Avenue, OCALA, FL 34476
Property Photos
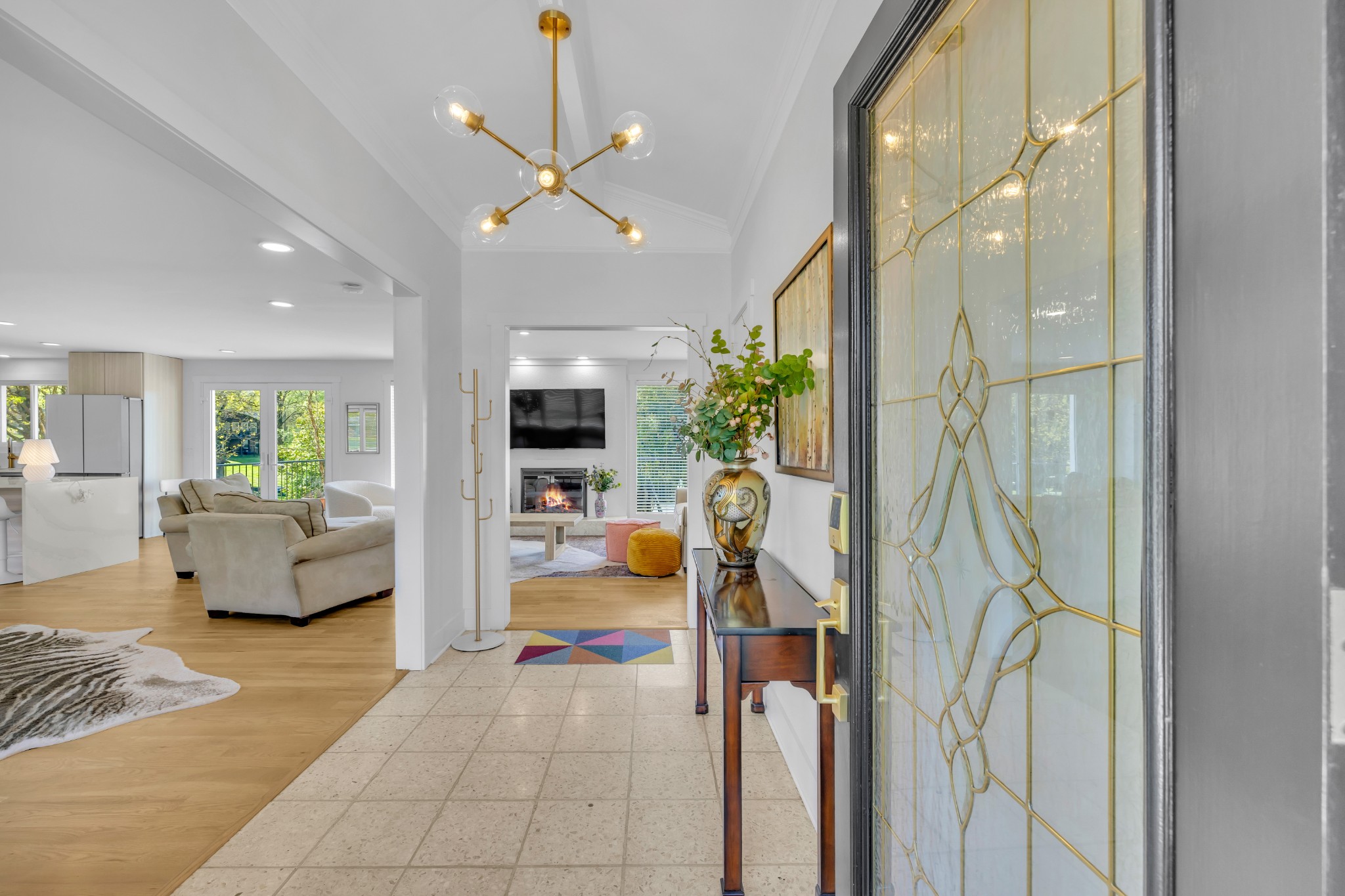
Would you like to sell your home before you purchase this one?
Priced at Only: $2,395
For more Information Call:
Address: 9001 67 Avenue, OCALA, FL 34476
Property Location and Similar Properties






- MLS#: OM690323 ( Residential Lease )
- Street Address: 9001 67 Avenue
- Viewed: 186
- Price: $2,395
- Price sqft: $1
- Waterfront: No
- Year Built: 2024
- Bldg sqft: 2563
- Bedrooms: 4
- Total Baths: 3
- Full Baths: 3
- Garage / Parking Spaces: 2
- Days On Market: 121
- Additional Information
- Geolocation: 29.1278 / -82.2361
- County: MARION
- City: OCALA
- Zipcode: 34476
- Subdivision: Pioneer Ranch
- Elementary School: Hammett Bowen Jr. Elementary
- Middle School: Liberty Middle School
- High School: West Port High School
- Provided by: ASSET CAPITAL REALTY, LLC
- Contact: Angela Toscano
- 352-438-0030

- DMCA Notice
Description
Pioneer ranch is a new single family home community located in sw marion county ocala florida. This spacious home offers 4 bedrooms, 3 full bathrooms, inside laundry room, large open common living area with the kitchen and family rooms combined, a 2 stall attached garage and a back covered and screened lanai for added space, and a fully fenced back yard. The kitchen has all new stainless steel appliances, quartz countertops including a large center breakfast bar and work area. There is a large pantry closet for your storage needs. The family/gathering room is wide open and has a sliding glass doorway leading to the back lanai. The primary bedroom is located at the back of the home and has its own private bathroom with double vanity sinks, tub, shower enclosure, private water area, and walk in closet. Bedroom #2 is located at the front of the home and has its own private bathroom. Bedrooms #3 & #4 are located in the middle of the home just off the kitchen and share the 3rd bathroom. The community is conveniently located near medical facilities, shopping, restaurants. Ceiling fans/lighting all bedrooms, family room and lanai.
Description
Pioneer ranch is a new single family home community located in sw marion county ocala florida. This spacious home offers 4 bedrooms, 3 full bathrooms, inside laundry room, large open common living area with the kitchen and family rooms combined, a 2 stall attached garage and a back covered and screened lanai for added space, and a fully fenced back yard. The kitchen has all new stainless steel appliances, quartz countertops including a large center breakfast bar and work area. There is a large pantry closet for your storage needs. The family/gathering room is wide open and has a sliding glass doorway leading to the back lanai. The primary bedroom is located at the back of the home and has its own private bathroom with double vanity sinks, tub, shower enclosure, private water area, and walk in closet. Bedroom #2 is located at the front of the home and has its own private bathroom. Bedrooms #3 & #4 are located in the middle of the home just off the kitchen and share the 3rd bathroom. The community is conveniently located near medical facilities, shopping, restaurants. Ceiling fans/lighting all bedrooms, family room and lanai.
Payment Calculator
- Principal & Interest -
- Property Tax $
- Home Insurance $
- HOA Fees $
- Monthly -
For a Fast & FREE Mortgage Pre-Approval Apply Now
Apply Now
 Apply Now
Apply NowFeatures
Building and Construction
- Covered Spaces: 0.00
- Flooring: Carpet, Ceramic Tile
- Living Area: 1958.00
Property Information
- Property Condition: Completed
School Information
- High School: West Port High School
- Middle School: Liberty Middle School
- School Elementary: Hammett Bowen Jr. Elementary
Garage and Parking
- Garage Spaces: 2.00
- Open Parking Spaces: 0.00
Eco-Communities
- Water Source: Public
Utilities
- Carport Spaces: 0.00
- Cooling: Central Air
- Heating: Heat Pump
- Pets Allowed: Cats OK, Dogs OK
- Sewer: Public Sewer
- Utilities: Electricity Connected, Sewer Connected, Water Connected
Finance and Tax Information
- Home Owners Association Fee: 0.00
- Insurance Expense: 0.00
- Net Operating Income: 0.00
- Other Expense: 0.00
Rental Information
- Tenant Pays: Carpet Cleaning Fee, Cleaning Fee
Other Features
- Appliances: Dishwasher, Disposal, Dryer, Electric Water Heater, Microwave, Range, Refrigerator, Washer
- Association Name: Vista Properties
- Association Phone: 352-331-9988
- Country: US
- Furnished: Unfurnished
- Interior Features: Ceiling Fans(s), Eat-in Kitchen, High Ceilings, Kitchen/Family Room Combo, Open Floorplan, Solid Surface Counters, Stone Counters, Walk-In Closet(s), Window Treatments
- Levels: One
- Area Major: 34476 - Ocala
- Occupant Type: Vacant
- Parcel Number: 35711-01-168
- Views: 186
Owner Information
- Owner Pays: None
Similar Properties
Contact Info
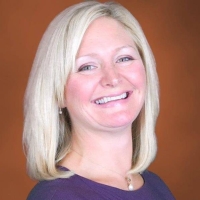
- Samantha Archer, Broker
- Tropic Shores Realty
- Mobile: 727.534.9276
- samanthaarcherbroker@gmail.com



