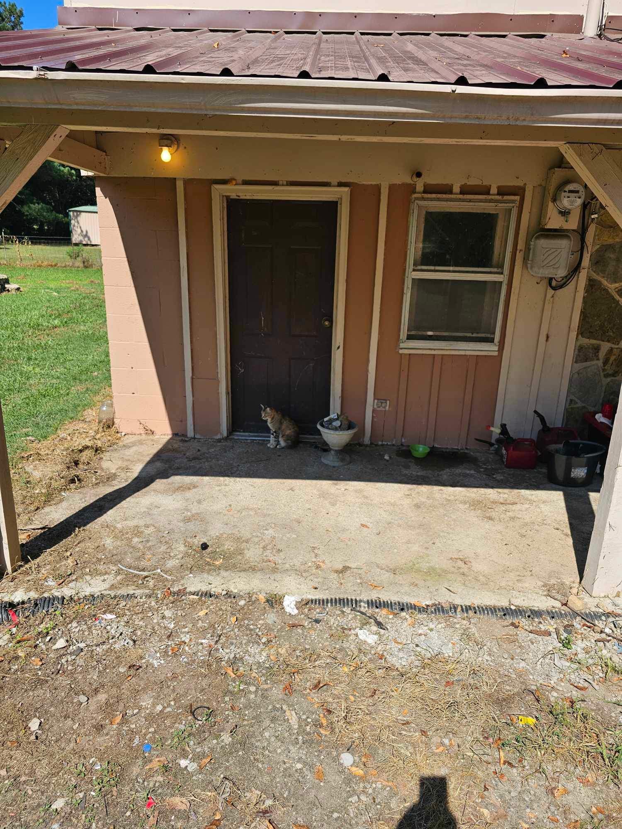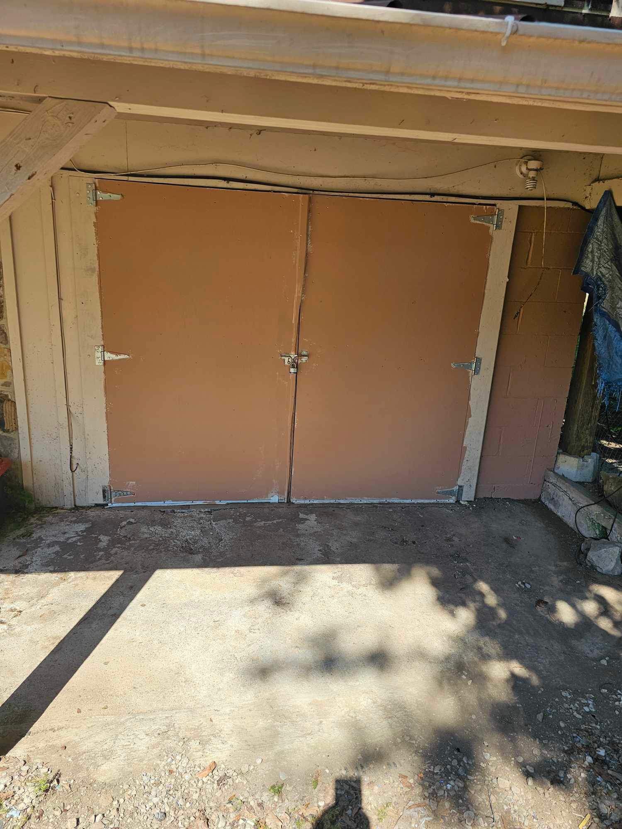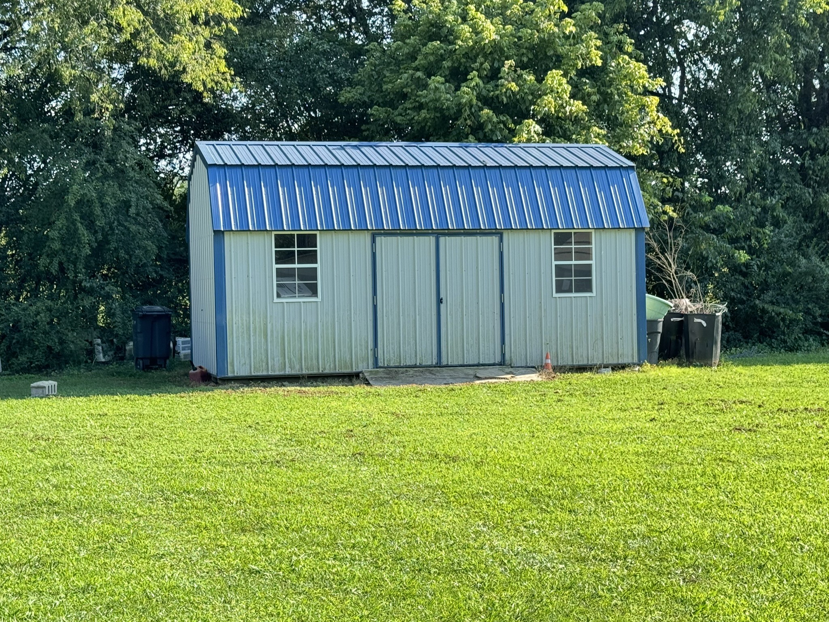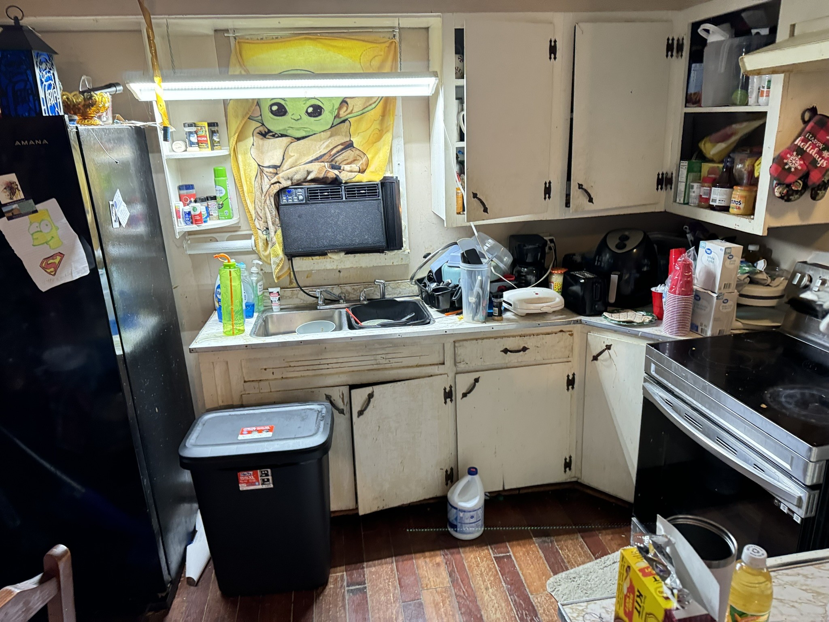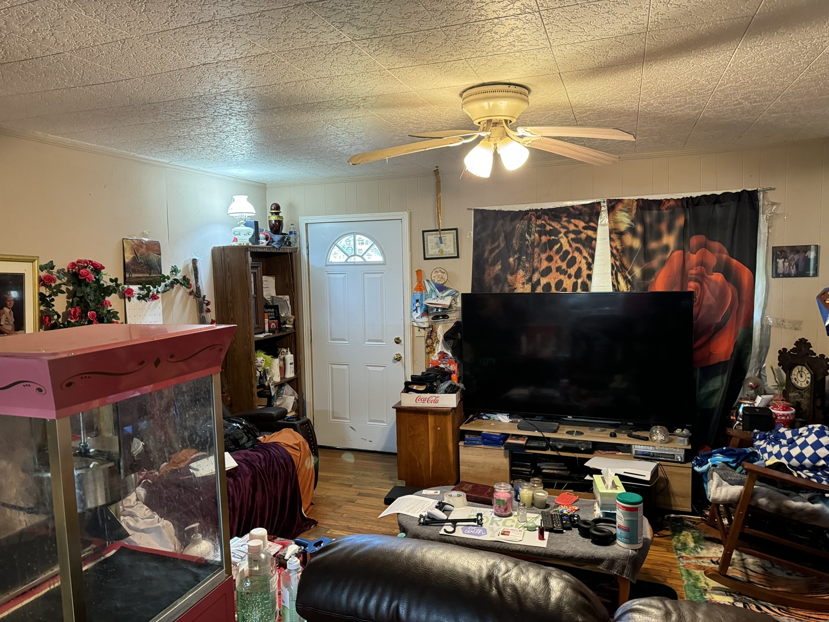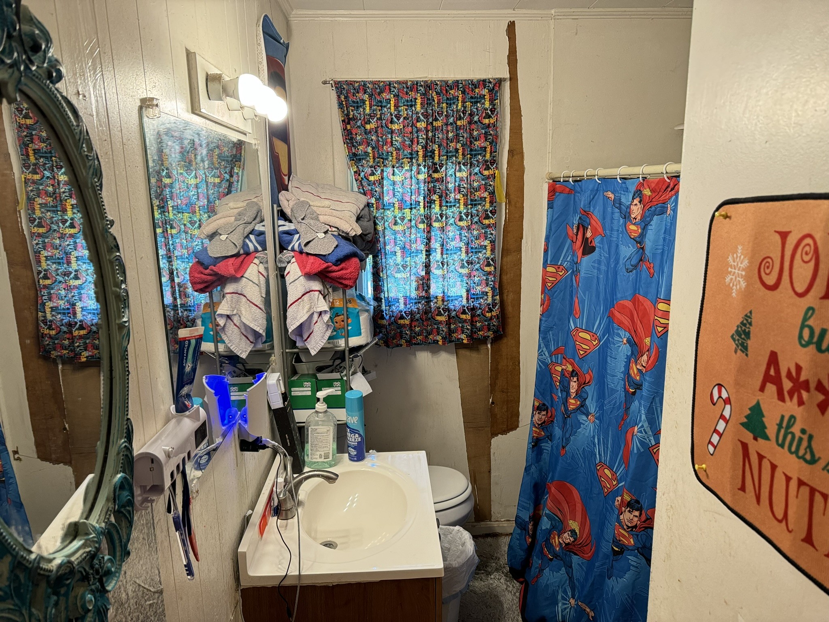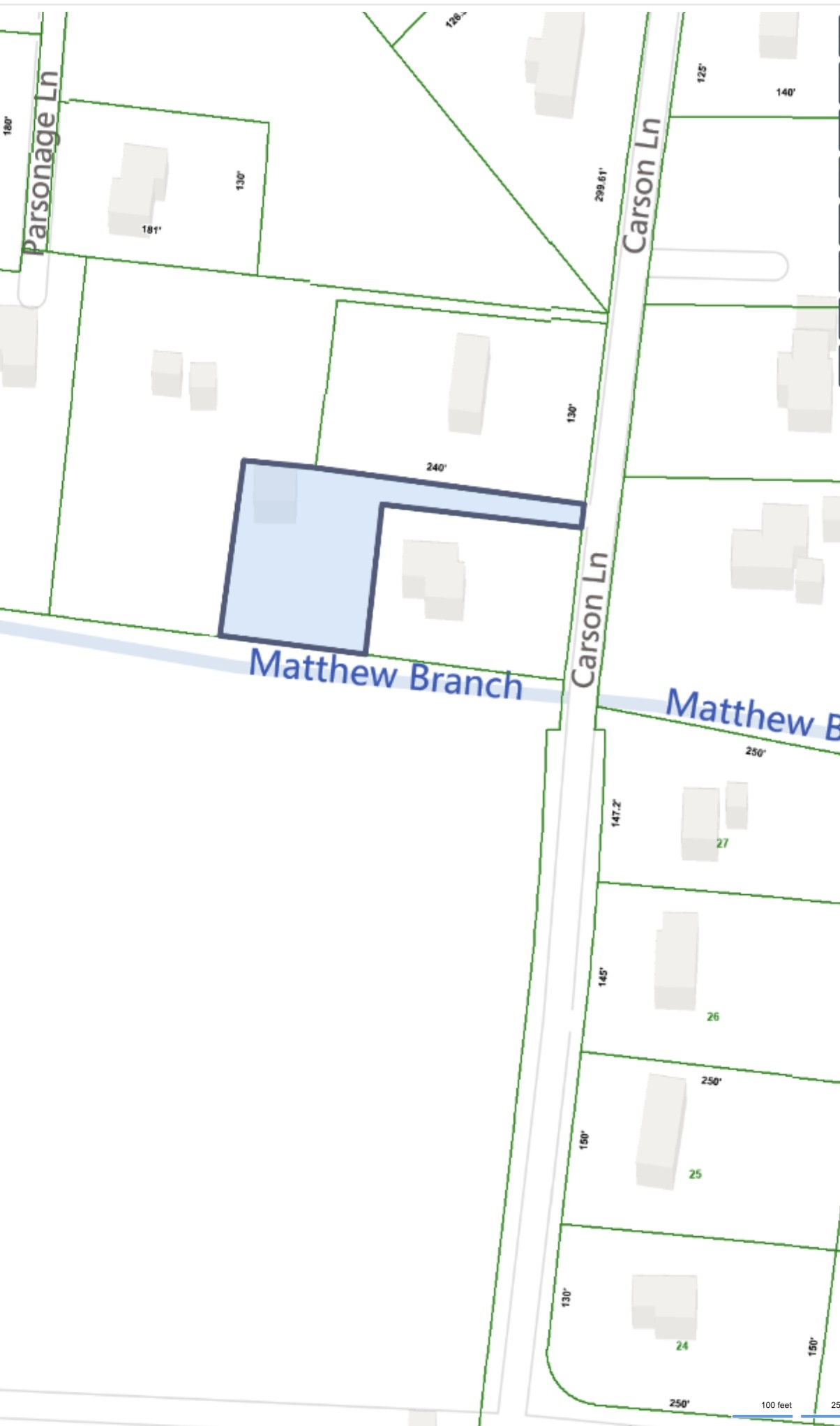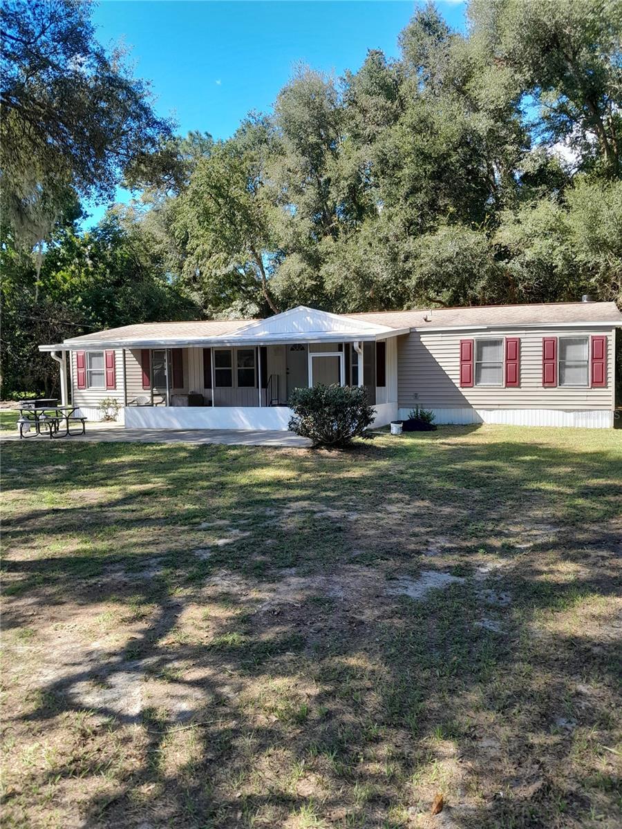17411 18th Street, SILVER SPRINGS, FL 34488
Property Photos
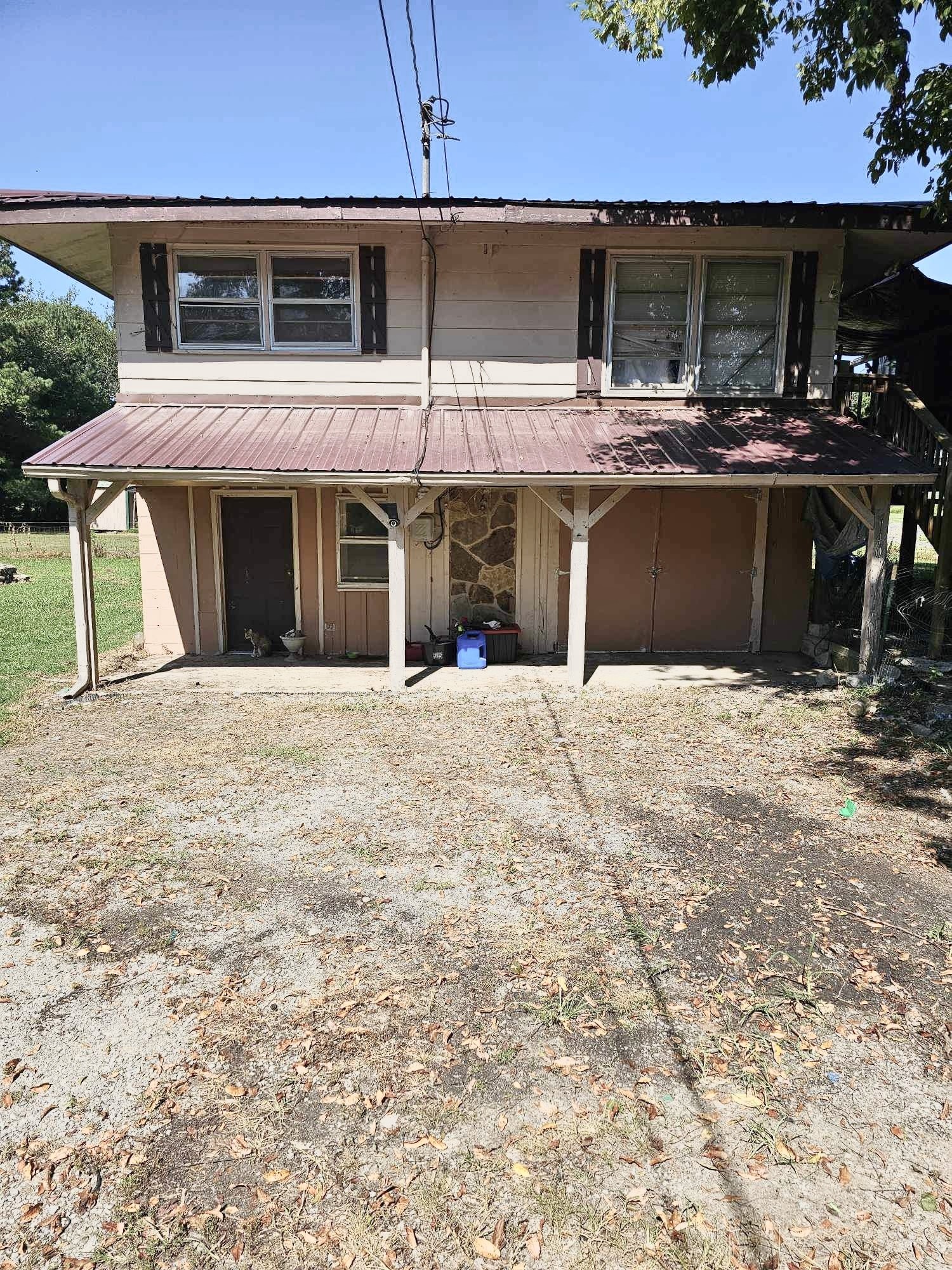
Would you like to sell your home before you purchase this one?
Priced at Only: $169,900
For more Information Call:
Address: 17411 18th Street, SILVER SPRINGS, FL 34488
Property Location and Similar Properties
- MLS#: OM690376 ( Residential )
- Street Address: 17411 18th Street
- Viewed: 30
- Price: $169,900
- Price sqft: $113
- Waterfront: No
- Year Built: 1976
- Bldg sqft: 1508
- Bedrooms: 2
- Total Baths: 2
- Full Baths: 2
- Garage / Parking Spaces: 3
- Days On Market: 42
- Additional Information
- Geolocation: 29.1701 / -81.8628
- County: MARION
- City: SILVER SPRINGS
- Zipcode: 34488
- Subdivision: Silver Spgs Village
- Elementary School: East Marion
- Middle School: Ft McCoy
- High School: Lake Weir
- Provided by: MAJESTIC OAKS REALTY
- Contact: Nicole Carter
- 352-274-6224

- DMCA Notice
-
DescriptionCharming Waterfront Home in a Peaceful HOA Fishing Community Nestled in a serene fishing community, this well maintained home offers the perfect retreat for those seeking both relaxation and adventure. Enjoy the best of community waterfront living with access to a private boat ramp and dock, ideal for boating enthusiasts and anglers alike. The property is located within a friendly HOA. This spacious home boasts solar panels, providing energy efficiency and sustainable living. The property also features a large shed for additional storage or workspace, as well as a carport for convenient covered parking. Inside, the propane furnace ensures warmth and comfort during cooler months. Whether you're fishing off the dock, enjoying the views from your porch, or working in the shed, this home is perfect for those looking to embrace a peaceful and eco conscious lifestyle. USDA QUALIFED 2/2/1 WITH FENCED IN BACK YARD, A 17X27 2 CAR CARPORT. A 12X20 SHED. 2020 CENTRAL HEAT & AC AND DUCT WORK.
Payment Calculator
- Principal & Interest -
- Property Tax $
- Home Insurance $
- HOA Fees $
- Monthly -
Features
Building and Construction
- Covered Spaces: 0.00
- Exterior Features: Private Mailbox, Sliding Doors, Storage
- Flooring: Vinyl
- Living Area: 1018.00
- Other Structures: Shed(s), Storage
- Roof: Shingle
Property Information
- Property Condition: Completed
Land Information
- Lot Features: Paved
School Information
- High School: Lake Weir High School
- Middle School: Ft McCoy Middle
- School Elementary: East Marion Elementary School
Garage and Parking
- Garage Spaces: 1.00
Eco-Communities
- Water Source: Public
Utilities
- Carport Spaces: 2.00
- Cooling: Central Air
- Heating: Gas
- Pets Allowed: Yes
- Sewer: Septic Tank
- Utilities: Electricity Connected, Phone Available, Propane, Public, Solar, Water Connected
Finance and Tax Information
- Home Owners Association Fee Includes: Water
- Home Owners Association Fee: 25.00
- Net Operating Income: 0.00
- Tax Year: 2023
Other Features
- Appliances: Range, Refrigerator
- Association Name: KRISTEN BARNS
- Country: US
- Interior Features: Eat-in Kitchen, Primary Bedroom Main Floor
- Legal Description: SEC 24 TWP 15 RGE 24 PLAT BOOK M PAGE 079 SILVER SPRINGS VILLAGE BLK B LOT 4
- Levels: One
- Area Major: 34488 - Silver Springs
- Occupant Type: Owner
- Parcel Number: 3269-002-004
- View: Water
- Views: 30
- Zoning Code: R4
Similar Properties
Nearby Subdivisions
Grahamville
Half Moon Homesites
Lake Owen
Land Olks Estates
Landolakes Estates
Long Lake Heights
Not On List
Oakwood
Silver Creek
Silver Hammock Preserve
Silver Lakes Acres
Silver Mdws
Silver Mdws Central
Silver Mdws North
Silver Run Forest
Silver Spgs Village
Silver Springs Wqods
Trails East
Tri Lakes Manor
Trilakes Manor
Trls East Sub

- Samantha Archer, Broker
- Tropic Shores Realty
- Mobile: 727.534.9276
- samanthaarcherbroker@gmail.com


