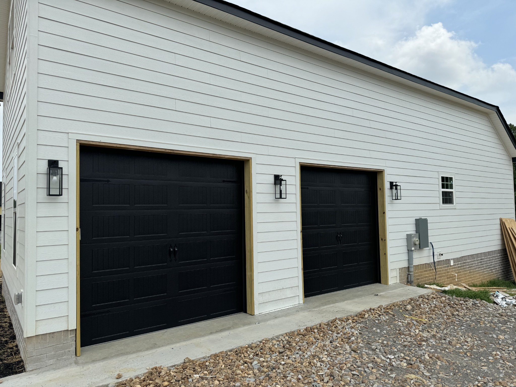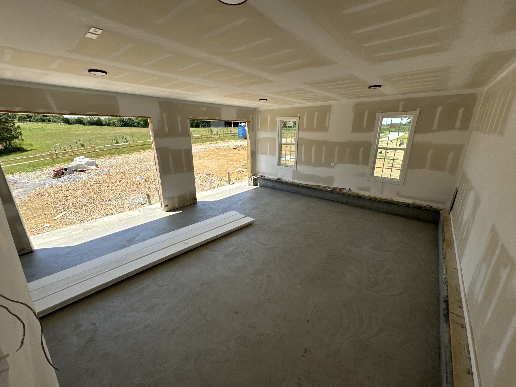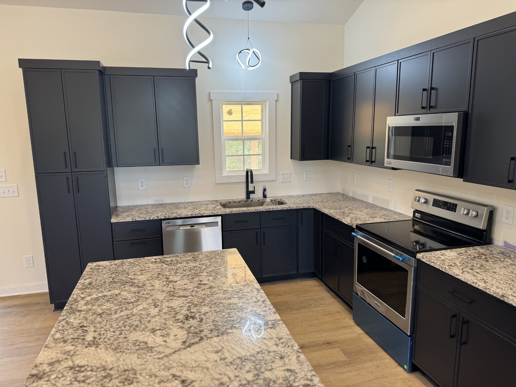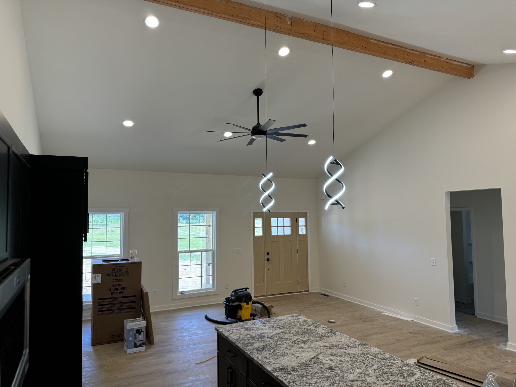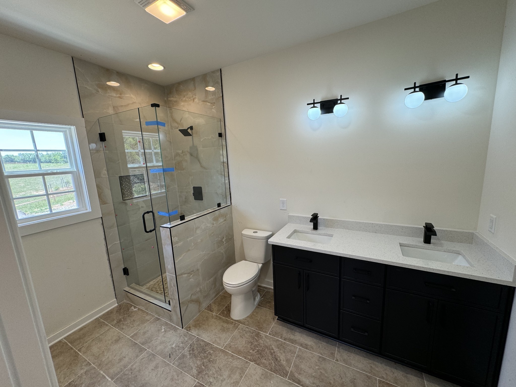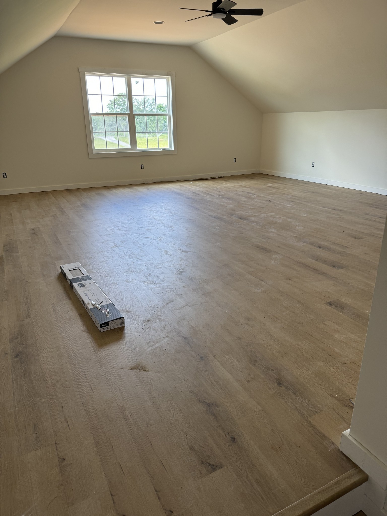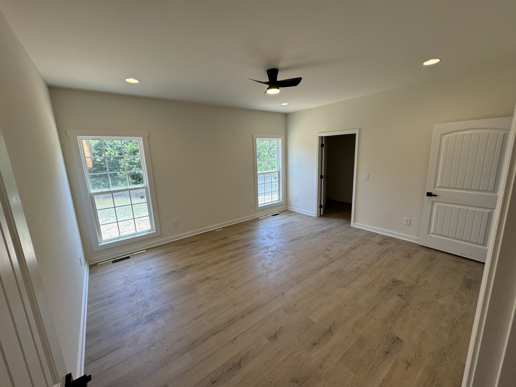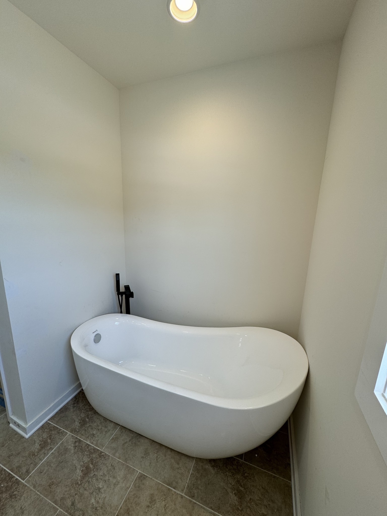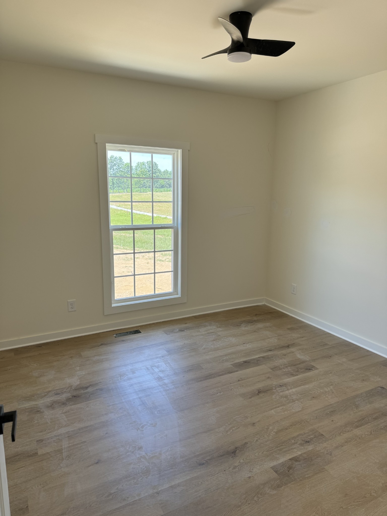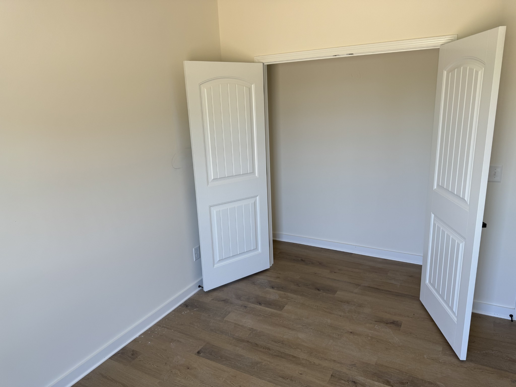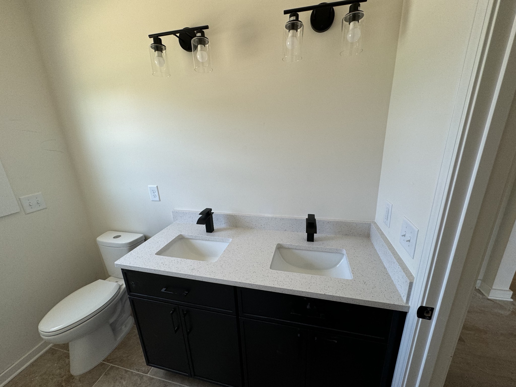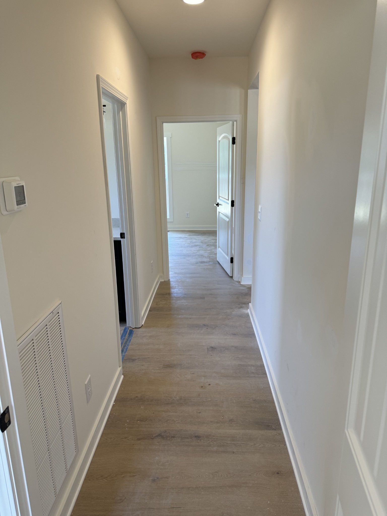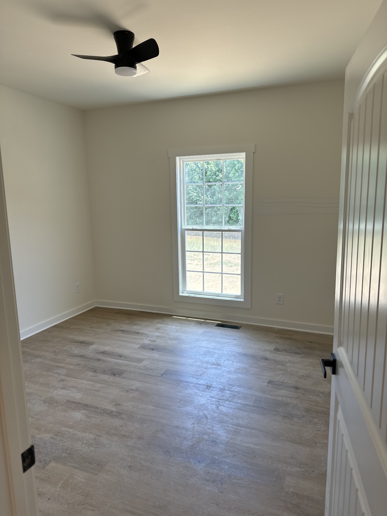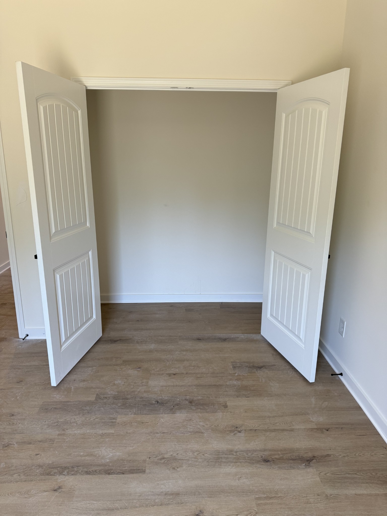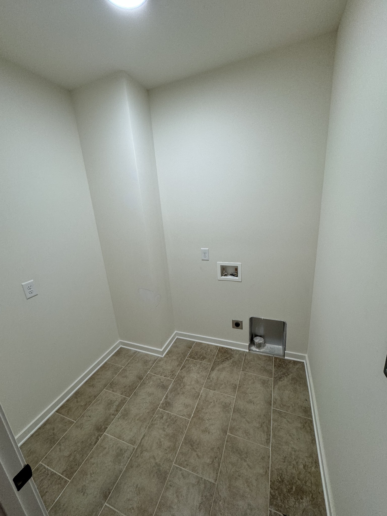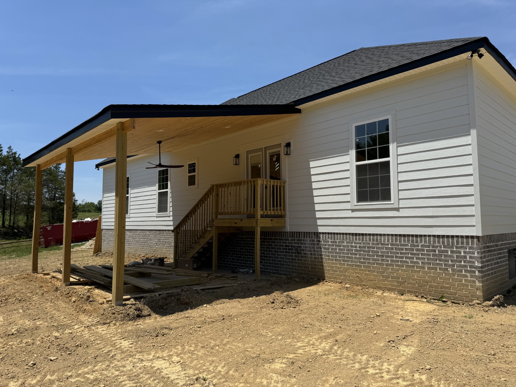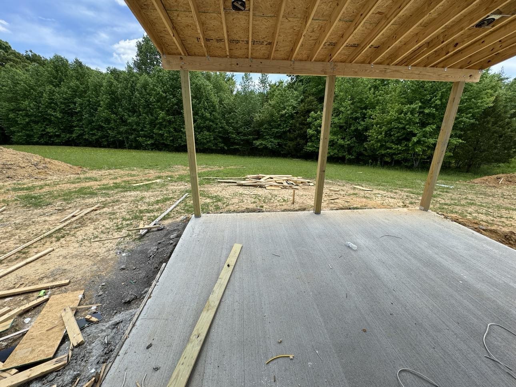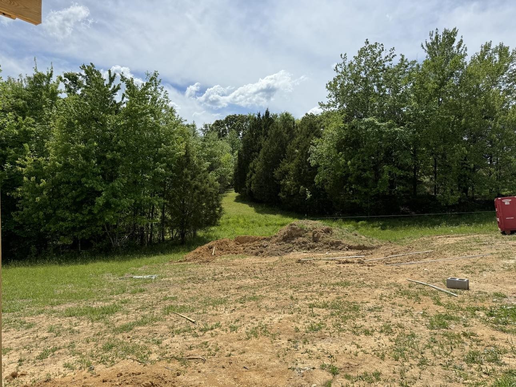9146 65th Loop, OCALA, FL 34481
Property Photos
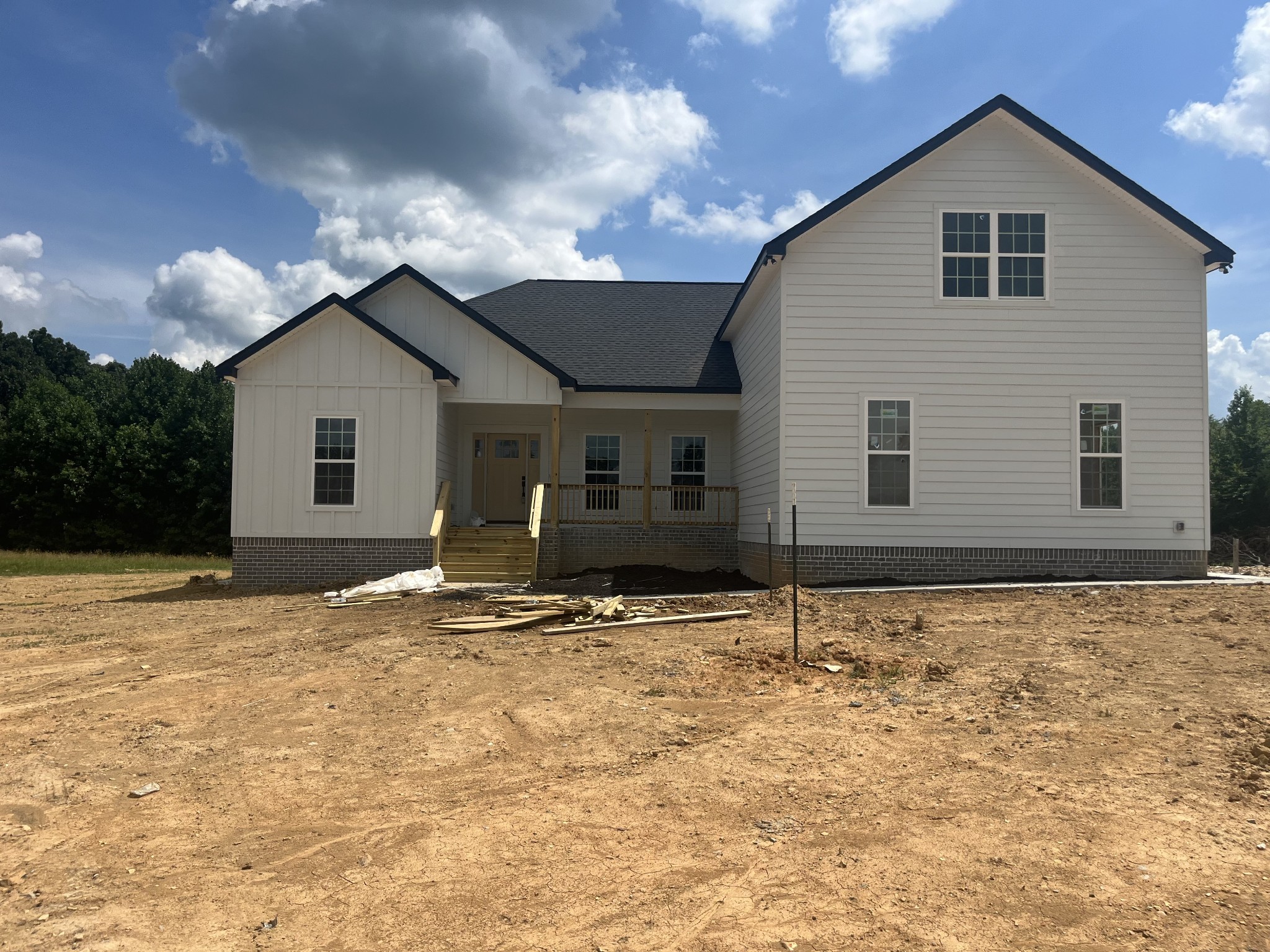
Would you like to sell your home before you purchase this one?
Priced at Only: $695,000
For more Information Call:
Address: 9146 65th Loop, OCALA, FL 34481
Property Location and Similar Properties






- MLS#: OM690491 ( Residential )
- Street Address: 9146 65th Loop
- Viewed: 256
- Price: $695,000
- Price sqft: $147
- Waterfront: No
- Year Built: 2013
- Bldg sqft: 4735
- Bedrooms: 3
- Total Baths: 3
- Full Baths: 3
- Garage / Parking Spaces: 3
- Days On Market: 143
- Additional Information
- Geolocation: 29.1227 / -82.2707
- County: MARION
- City: OCALA
- Zipcode: 34481
- Subdivision: Stone Creek Del Webb
- Provided by: NEXTHOME SALLY LOVE REAL ESTATE
- Contact: Melissa Gibson
- 352-399-2010

- DMCA Notice
Description
Welcome to this exquisite Pinnacle model home that boasts 3 bedrooms, 3 bathrooms, a flex room, and a 3 car garage complete with a saltwater pool that has NO HOMES behind it! The exterior of this home welcomes you with its Painted driveway and mature landscaping. As you step inside, you will be greeted by a charming glass front door with an inviting open foyer. To the right, you will find a versatile flex room adorned with a brick accent wall, a modern fan with light, and a stylish electric fireplace. The living room is a perfect space for relaxation and entertainment, featuring a tongue & grove accent wall with electric fireplace, modern fan, floor plug, and breathtaking views of the pool and golf course with such a PRIVATE view through the expansive zero corner sliders. The kitchen has cabinets with crown molding & pullouts, custom backsplash, under counter lighting, large pantry, flat top cooktop, built in oven/microwave, built in wine rack & wine fridge. The granite countertops and the eat at countertop add a touch of elegance to the home. The Jr suite bedroom is for comfort of guests boasting a large window, fan/light, a closet, and a private bathroom with a walk in shower. The third bedroom offers privacy and features large window, fan/light, and a closet with the guest bathroom with linen closet in close proximity. The owner's suite is a tranquil retreat filled with natural light streaming through multiple windows. It showcases a tongue and groove wall, tray ceilings with tongue & grove accent, fan/light, and a generously sized master closet. The pocket door leads you to the owner's suite bathroom complete with granite counters, linen closet and a walk in shower with a bench. The laundry room is both functional and stylish, with cabinets, folding table and a sink. The garage is equipped with a water softener, insulated garage doors, a FULL stairwell to the attic for extra storage and a painted floor. Step outside to the covered lanai, which offers an extended birdcage, pavers, fan/light, and a heated saltwater pool with hot tub & fountain allowing for year round enjoyment while taking in the picturesque view of the water, golf course, & no homes. Throughout the home, you will find additional upgrades such as plantation shutters & fabric shades, crown molding. 8ft Cheyenne doors, rounded corners, a small, fenced area for an animal. Del Webb Stone Creek is an active 55 plus community which offers a fitness center, spa, basketball, dog park, pickle ball, softball, tennis, heated resort style pool, walking & bike paths, catch & release fishing pier. For additional fees a golf course, grille and cafe' is on site. Don't miss out on the opportunity to own this amazing ready to move in home, schedule your showing today!
Description
Welcome to this exquisite Pinnacle model home that boasts 3 bedrooms, 3 bathrooms, a flex room, and a 3 car garage complete with a saltwater pool that has NO HOMES behind it! The exterior of this home welcomes you with its Painted driveway and mature landscaping. As you step inside, you will be greeted by a charming glass front door with an inviting open foyer. To the right, you will find a versatile flex room adorned with a brick accent wall, a modern fan with light, and a stylish electric fireplace. The living room is a perfect space for relaxation and entertainment, featuring a tongue & grove accent wall with electric fireplace, modern fan, floor plug, and breathtaking views of the pool and golf course with such a PRIVATE view through the expansive zero corner sliders. The kitchen has cabinets with crown molding & pullouts, custom backsplash, under counter lighting, large pantry, flat top cooktop, built in oven/microwave, built in wine rack & wine fridge. The granite countertops and the eat at countertop add a touch of elegance to the home. The Jr suite bedroom is for comfort of guests boasting a large window, fan/light, a closet, and a private bathroom with a walk in shower. The third bedroom offers privacy and features large window, fan/light, and a closet with the guest bathroom with linen closet in close proximity. The owner's suite is a tranquil retreat filled with natural light streaming through multiple windows. It showcases a tongue and groove wall, tray ceilings with tongue & grove accent, fan/light, and a generously sized master closet. The pocket door leads you to the owner's suite bathroom complete with granite counters, linen closet and a walk in shower with a bench. The laundry room is both functional and stylish, with cabinets, folding table and a sink. The garage is equipped with a water softener, insulated garage doors, a FULL stairwell to the attic for extra storage and a painted floor. Step outside to the covered lanai, which offers an extended birdcage, pavers, fan/light, and a heated saltwater pool with hot tub & fountain allowing for year round enjoyment while taking in the picturesque view of the water, golf course, & no homes. Throughout the home, you will find additional upgrades such as plantation shutters & fabric shades, crown molding. 8ft Cheyenne doors, rounded corners, a small, fenced area for an animal. Del Webb Stone Creek is an active 55 plus community which offers a fitness center, spa, basketball, dog park, pickle ball, softball, tennis, heated resort style pool, walking & bike paths, catch & release fishing pier. For additional fees a golf course, grille and cafe' is on site. Don't miss out on the opportunity to own this amazing ready to move in home, schedule your showing today!
Payment Calculator
- Principal & Interest -
- Property Tax $
- Home Insurance $
- HOA Fees $
- Monthly -
For a Fast & FREE Mortgage Pre-Approval Apply Now
Apply Now
 Apply Now
Apply NowFeatures
Building and Construction
- Covered Spaces: 0.00
- Exterior Features: Irrigation System, Rain Gutters, Sliding Doors
- Flooring: Carpet, Hardwood, Tile
- Living Area: 2554.00
- Roof: Shingle
Property Information
- Property Condition: Completed
Land Information
- Lot Features: Cleared
Garage and Parking
- Garage Spaces: 3.00
- Open Parking Spaces: 0.00
Eco-Communities
- Pool Features: Gunite, Heated, In Ground, Lighting, Salt Water
- Water Source: Private
Utilities
- Carport Spaces: 0.00
- Cooling: Central Air
- Heating: Heat Pump
- Pets Allowed: Yes
- Sewer: Private Sewer
- Utilities: Cable Available, Electricity Connected, Phone Available, Sewer Connected, Sprinkler Recycled, Street Lights, Underground Utilities, Water Connected
Amenities
- Association Amenities: Clubhouse, Fence Restrictions, Fitness Center, Gated, Golf Course, Pickleball Court(s), Pool, Recreation Facilities, Sauna, Shuffleboard Court, Spa/Hot Tub, Tennis Court(s), Trail(s)
Finance and Tax Information
- Home Owners Association Fee Includes: Guard - 24 Hour, Common Area Taxes, Pool, Internet, Private Road, Recreational Facilities, Trash
- Home Owners Association Fee: 250.00
- Insurance Expense: 0.00
- Net Operating Income: 0.00
- Other Expense: 0.00
- Tax Year: 2023
Other Features
- Appliances: Built-In Oven, Cooktop, Dryer, Electric Water Heater, Microwave, Refrigerator, Washer, Wine Refrigerator
- Association Name: First Residential
- Association Phone: 3522378418
- Country: US
- Interior Features: Crown Molding, Eat-in Kitchen, High Ceilings, Open Floorplan, Split Bedroom, Stone Counters, Thermostat, Tray Ceiling(s), Walk-In Closet(s), Window Treatments
- Legal Description: SEC 11 TWP 16 RGE 20 PLAT BOOK 012 PAGE 031 STONE CREEK BY DEL WEBB SANTA FE REPLAT NO 1 LOT 103
- Levels: One
- Area Major: 34481 - Ocala
- Occupant Type: Owner
- Parcel Number: 3489-401-103
- View: Golf Course, Pool, Trees/Woods, Water
- Views: 256
- Zoning Code: PUD
Nearby Subdivisions
Breezewood Estates
Candler Hills
Candler Hills East
Candler Hills East Ph 01 Un C
Candler Hills East Ph 01 Un E
Candler Hills East Ph 1 Un H
Candler Hills East Ph I Un B
Candler Hills East Ph I Un Bcd
Candler Hills East Ph I Uns E
Candler Hills East Un B Ph 01
Candler Hills West
Candler Hills West On Top Of
Candler Hills West Ashford B
Candler Hills West Ashford And
Candler Hills West Kestrel
Candler Hills West Pod Q
Candler Hills West Stonebridge
Circle Square Woods
Circle Square Woods Y
Crescent Rdg Ph Iii
F P A
Fountain Fox Farms
Kingsland Country Estate
Lancala Farms Un 03
Liberty Village
Liberty Village Phase 1
Liberty Village Ph 1
Liberty Village Ph 2
Liberty Village Phase 1
Longleaf Rdg Ph Iii
Longleaf Rdg Ph1
Marion Oaks Un 10
Not In Hernando
Not On List
Oak Run
Oak Run 05
Oak Run Country Cljub
Oak Run Nbhd 08a
Oak Run Nbrhd 01
Oak Run Nbrhd 02
Oak Run Nbrhd 03
Oak Run Nbrhd 04
Oak Run Nbrhd 05
Oak Run Nbrhd 06
Oak Run Nbrhd 08 B
Oak Run Nbrhd 08a
Oak Run Nbrhd 09b
Oak Run Nbrhd 10
Oak Run Nbrhd 11
Oak Run Nbrhd 12
Oak Run Neighborhood 01
Oak Run Neighborhood 05
Oak Run Neighborhood 07
Oak Run Neighborhood 08b
Oak Run Neighborhood 11
Oak Run Nieghborhood 08b
Oak Run Woodside
Oak Trace Villas Ph 01
On Top Of The World
On Top Of The World Candler
On Top Of The World Avalon
On Top Of The World Avalon 7
On Top Of The World Longleaf
On Top Of The World Weybourne
On Top Of The World Avalon 1
On Top Of The World Central
On Top Of The World Communitie
On Top Of The World Longleaf R
On Top Of The World Phase 1a
On Top Of The Worldcircle Squa
On Top Of The Worldprovidence
On Top Of The Worldwindsor
On Topthe World
On Topthe World Avalon Ph 4
On Topthe World Avalon Ph 7
On Topthe World Central Sec 03
On Topthe World Ph 01 A Sec 01
On Topthe World Prcl C Ph 01a
On Topworld Ph 01a Sec 05
On Topworld Ph 01a Sec A
On Topworld Ph 01b Sec 06
On Topworld Prcl A Ph Ia Sec
Other
Otowcandler Hills
Palm Cay
Pine Run Estate
Pine Run Estates
Pine Run Estates Ii
Rainbow Park
Rainbow Park 02
Rainbow Park Sfr Vac
Rainbow Park Un 01
Rainbow Park Un 01 Rev
Rainbow Park Un 02
Rainbow Park Un 03
Rainbow Park Un 04
Rainbow Park Un 2
Rainbow Park Un 3
Rainbow Park Un 4
Rainbow Park Vac
Rainbow Pk Un 3
Rolling Hills
Rolling Hills 04
Rolling Hills Un 03
Rolling Hills Un 04
Rolling Hills Un 05
Rolling Hills Un 5
Rolling Hills Un Five
Rolling Hills Un Four
Southeastern Tung Land Co
Stone Creek
Stone Creek Del Webb
Stone Creek Del Webb Silver G
Stone Creek By Del Webb
Stone Creek By Del Webb Longl
Stone Creek By Del Webb Bridle
Stone Creek By Del Webb Fairfi
Stone Creek By Del Webb Lexing
Stone Creek By Del Webb Longle
Stone Creek By Del Webb Sarato
Stone Creek By Del Webb Sundan
Stone Creek By Del Webbarlingt
Stone Creek By Del Webbbuckhea
Stone Creek By Del Webblonglea
Stone Creek By Del Webbnotting
Stone Creek By Del Webbpinebro
Stone Creek By Del Webbsanta F
Stone Creek By Del Webbsebasti
Stone Creek Nottingham Ph 1
Stone Crk
Stone Crk By Del Webb
Stone Crk By Del Webb Bridlewo
Stone Crk By Del Webb Longleaf
Stone Crk By Del Webb Nottingh
Stone Crk By Del Webb Sandalwo
Stone Crk By Del Webb Sar
Stone Crk By Del Webb Wellingt
Stone Crk By Del Webb Weston P
Stone Crkdel Webb Arlingon Ph
Stone Crkdel Webb Arlington P
Top Of The World
Topthe World Avalon Ph 6
Westwood Acres North
Weybourne Landing
Weybourne Landing On Top Of T
Weybourne Landing On Top Of Th
Weybourne Landing Ph 1a
Weybourne Landing Phase 1a
Weybourne Landing Phase 1b
Weybourne Lndg
Weybourne Lndg Ph 1a
Weybourne Lndg Ph 1d
Weybourne Lndg Ph Iareplat
York Hill
Contact Info

- Samantha Archer, Broker
- Tropic Shores Realty
- Mobile: 727.534.9276
- samanthaarcherbroker@gmail.com



