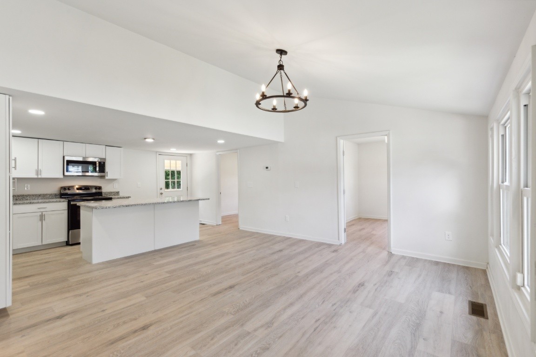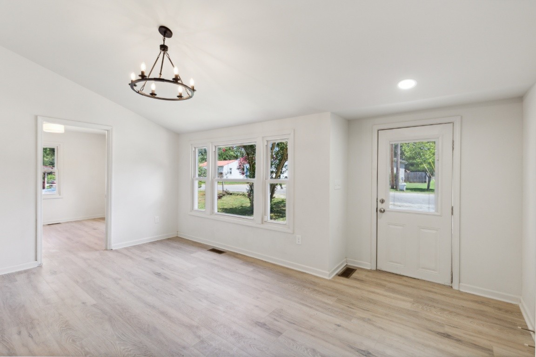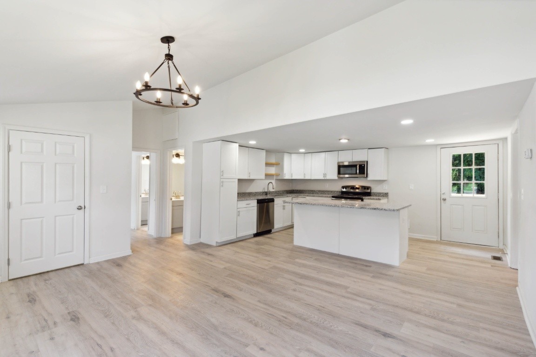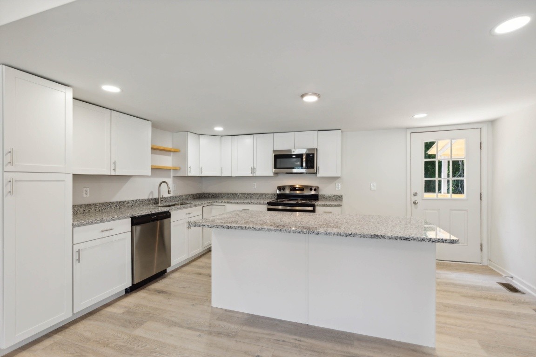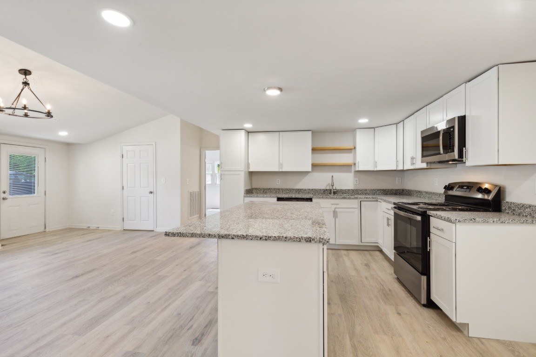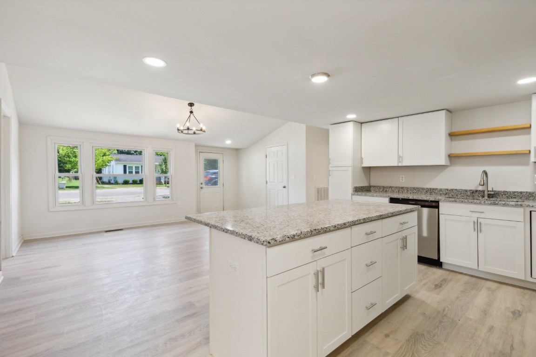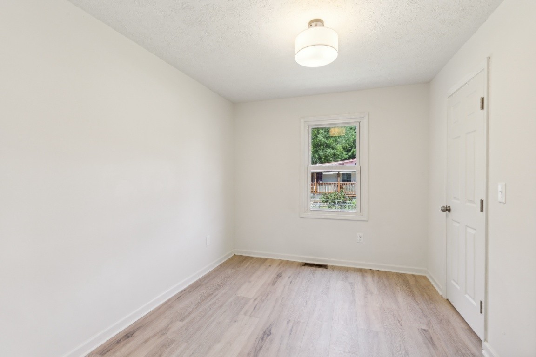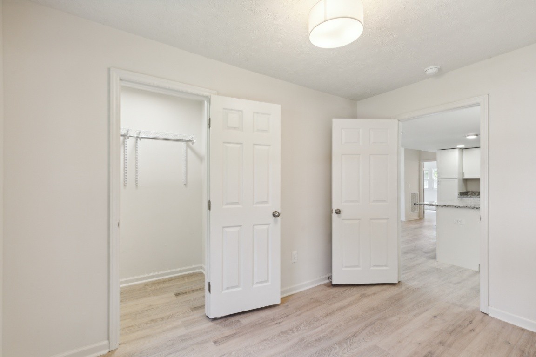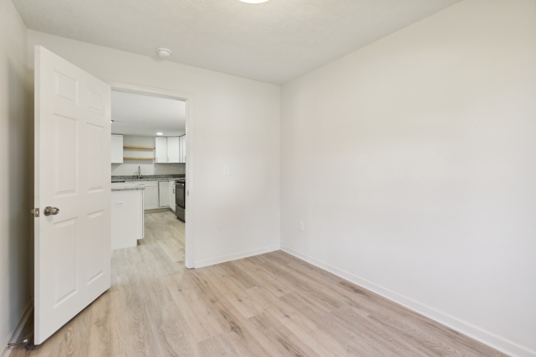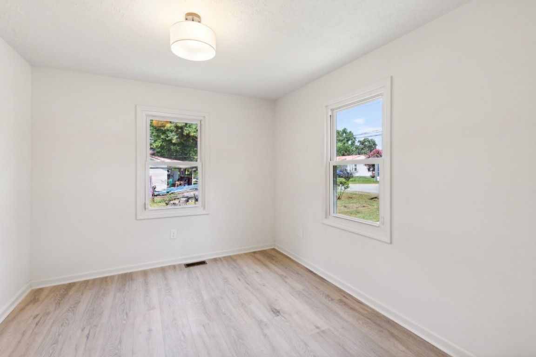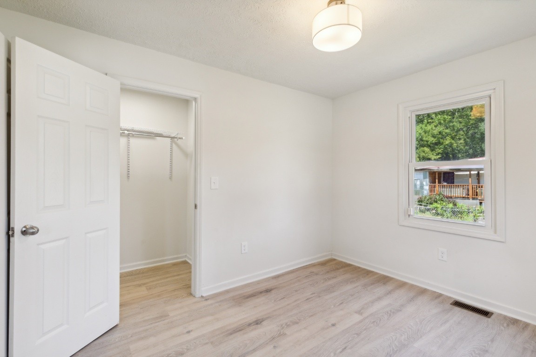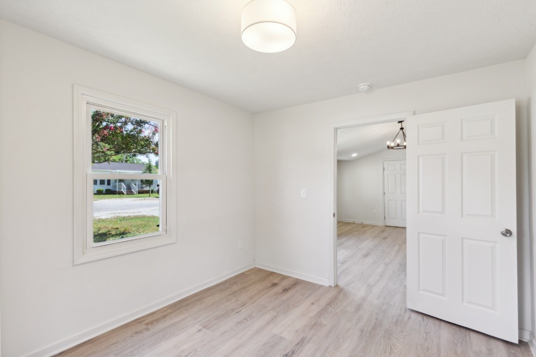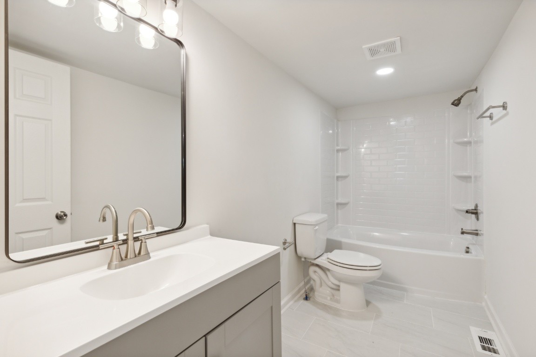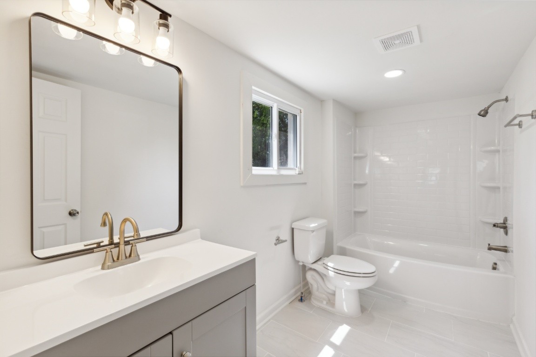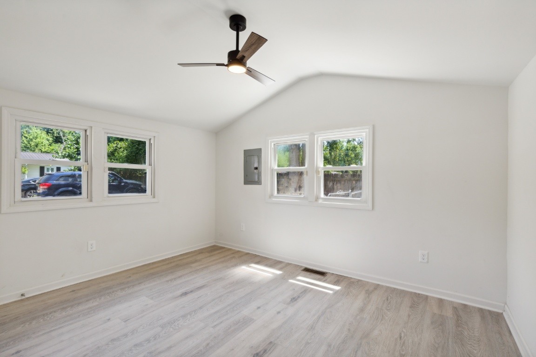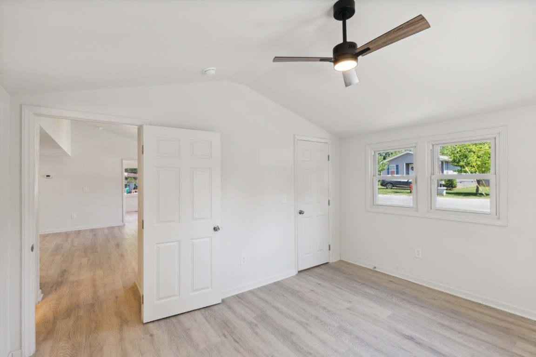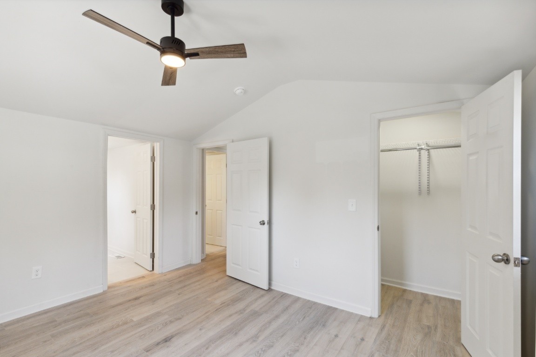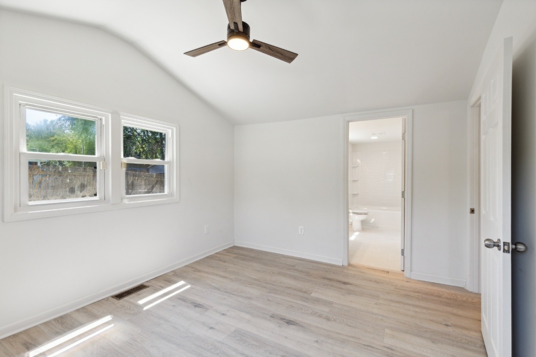109 Redwood Road, OCALA, FL 34472
Property Photos
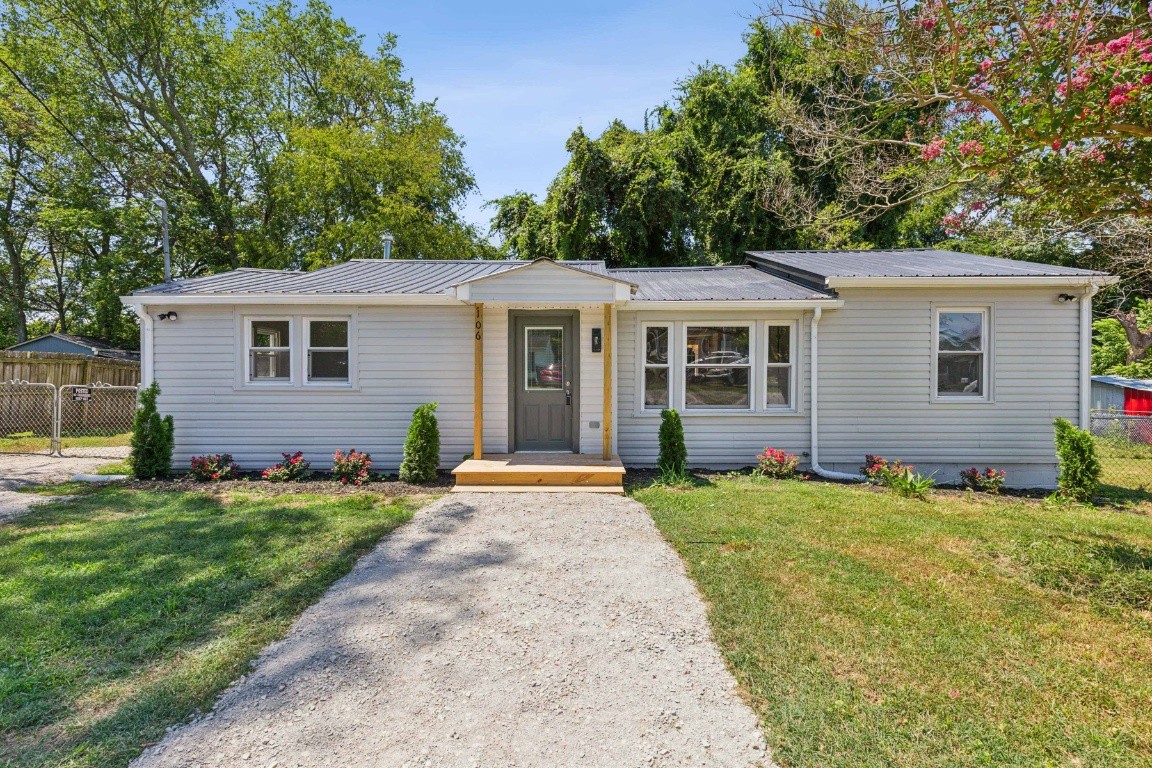
Would you like to sell your home before you purchase this one?
Priced at Only: $315,000
For more Information Call:
Address: 109 Redwood Road, OCALA, FL 34472
Property Location and Similar Properties






- MLS#: OM691030 ( Single Family )
- Street Address: 109 Redwood Road
- Viewed: 104
- Price: $315,000
- Price sqft: $124
- Waterfront: No
- Year Built: 2024
- Bldg sqft: 2550
- Bedrooms: 4
- Total Baths: 3
- Full Baths: 3
- Garage / Parking Spaces: 2
- Days On Market: 108
- Additional Information
- Geolocation: 29.156 / -82.0287
- County: MARION
- City: OCALA
- Zipcode: 34472
- Subdivision: Silver Spgs Shores Un 26
- Provided by: REAL ESTATE RESOLUTIONS OF FLO
- Contact: Josh McLennan

- DMCA Notice
Description
NEW CONSTRUCTION BUILDER INCENTIVES AVAILABLE. Completed, move in ready, corner lot! This concrete block 4 bedroom 3 bathroom 2 car garage home boast a modern design with high ceilings and features an open spacious floorplan design. With an awesome gourmet inspired kitchen that features white cabinets with a large center island and subway backsplash and upgrades that include Stainless steel Samsung appliance package with washer and dryer. Water and scratch resistant Mohawk Revwood luxury wood vinyl flooring throughout the common areas. A spacious master bedroom with tray ceilings, two walk in closets, a private bathroom with dual vanity area, and large open walk in shower. Front bedroom with bathroom is perfect for a guest room, mother in law suite, or office. Home also features indoor laundry room connecting the attached garage, double pane windows, and sliding glass door that lead out to the open lanai. This brand new home is a must see!
Description
NEW CONSTRUCTION BUILDER INCENTIVES AVAILABLE. Completed, move in ready, corner lot! This concrete block 4 bedroom 3 bathroom 2 car garage home boast a modern design with high ceilings and features an open spacious floorplan design. With an awesome gourmet inspired kitchen that features white cabinets with a large center island and subway backsplash and upgrades that include Stainless steel Samsung appliance package with washer and dryer. Water and scratch resistant Mohawk Revwood luxury wood vinyl flooring throughout the common areas. A spacious master bedroom with tray ceilings, two walk in closets, a private bathroom with dual vanity area, and large open walk in shower. Front bedroom with bathroom is perfect for a guest room, mother in law suite, or office. Home also features indoor laundry room connecting the attached garage, double pane windows, and sliding glass door that lead out to the open lanai. This brand new home is a must see!
Payment Calculator
- Principal & Interest -
- Property Tax $
- Home Insurance $
- HOA Fees $
- Monthly -
For a Fast & FREE Mortgage Pre-Approval Apply Now
Apply Now
 Apply Now
Apply NowFeatures
Other Features
- Views: 104
Nearby Subdivisions
Churchill
Deer Path Estate
Deer Path North Ph 2
Deer Path Ph 3
Fla Heights
Lake Diamond Golf Cc Ph 03
Lake Diamond Golf Cc Ph 04
Lake Diamond Golf Country Clu
Lake Diamond North
Leeward Air Ranch 04
Peppertree Village
Silver Spgs Estate
Silver Spgs Shores
Silver Spgs Shores 20
Silver Spgs Shores 28
Silver Spgs Shores 32
Silver Spgs Shores Un 01
Silver Spgs Shores Un 07
Silver Spgs Shores Un 13
Silver Spgs Shores Un 17
Silver Spgs Shores Un 18
Silver Spgs Shores Un 19
Silver Spgs Shores Un 20
Silver Spgs Shores Un 21
Silver Spgs Shores Un 23
Silver Spgs Shores Un 24
Silver Spgs Shores Un 26
Silver Spgs Shores Un 28
Silver Spgs Shores Un 47
Silver Spgs Shores Un 51
Silver Spgs Shores Un 9
Silver Spring Shores
Silver Springs Shore
Silver Springs Shores
Contact Info

- Samantha Archer, Broker
- Tropic Shores Realty
- Mobile: 727.534.9276
- samanthaarcherbroker@gmail.com



