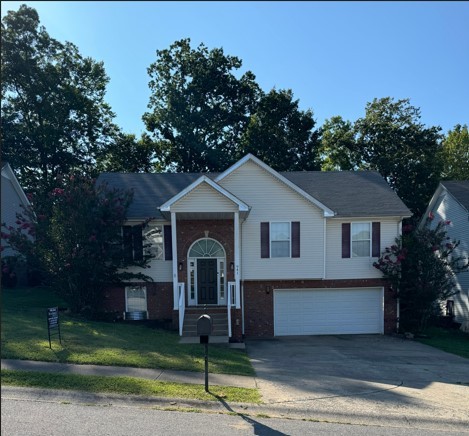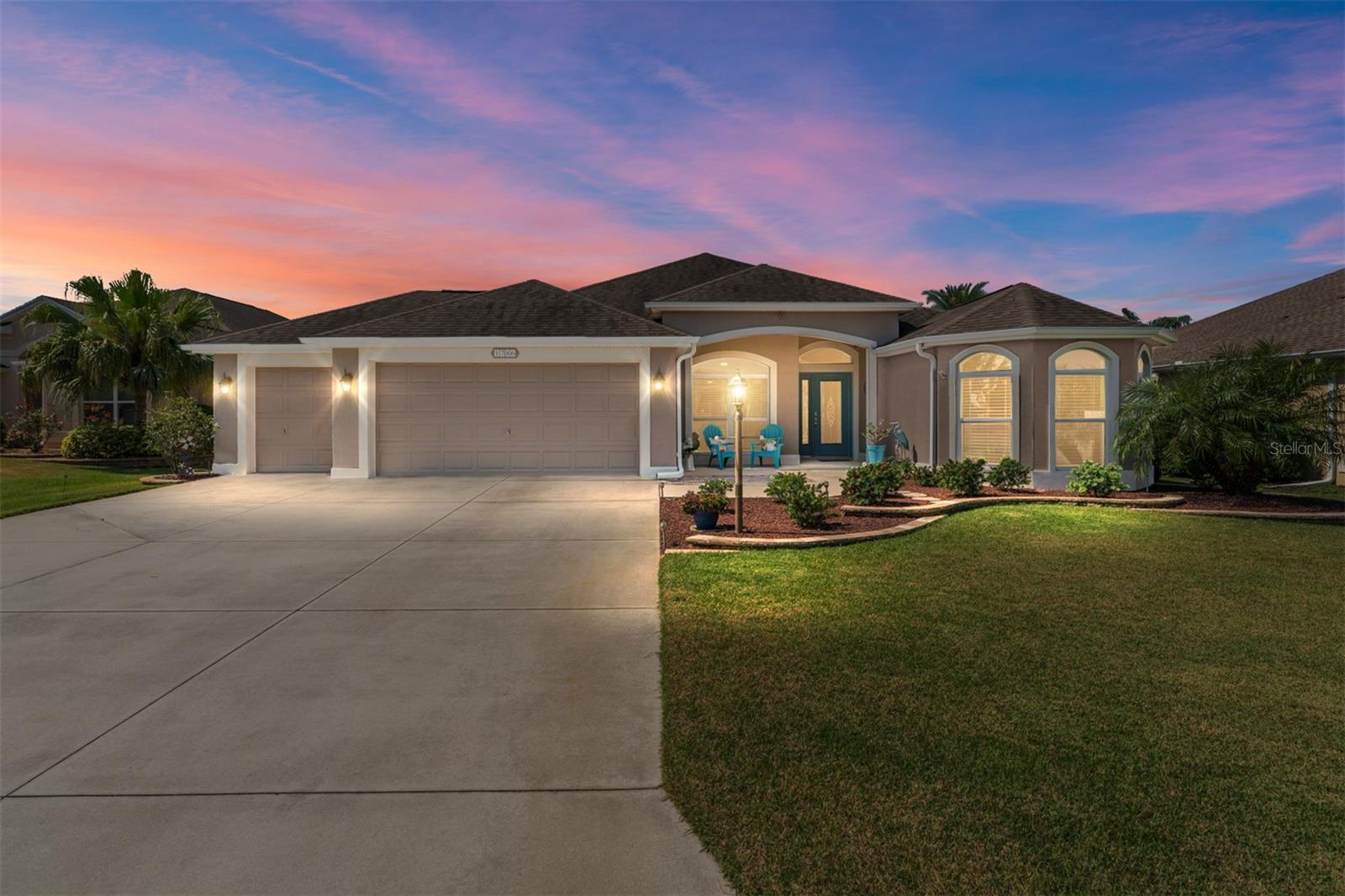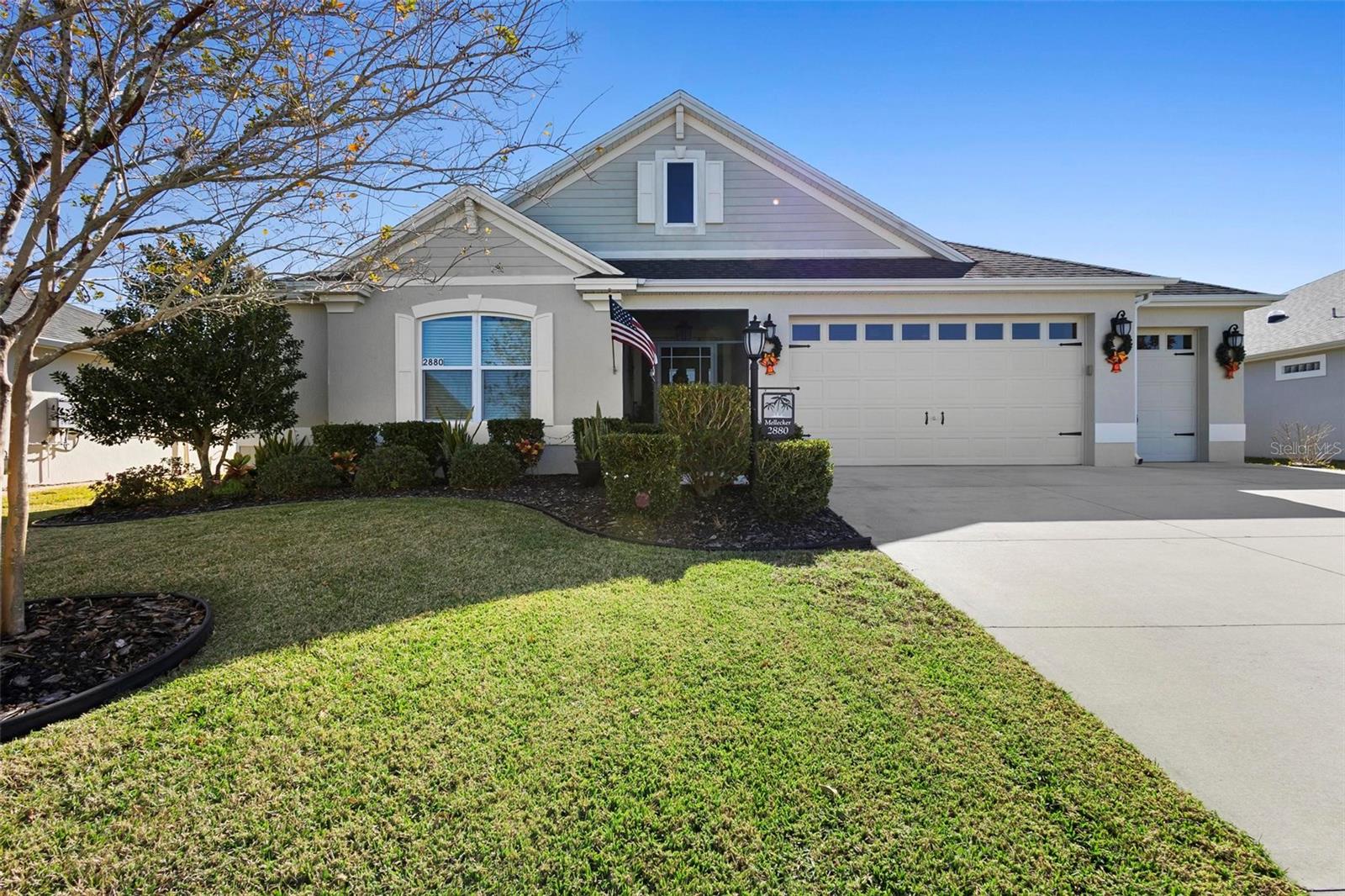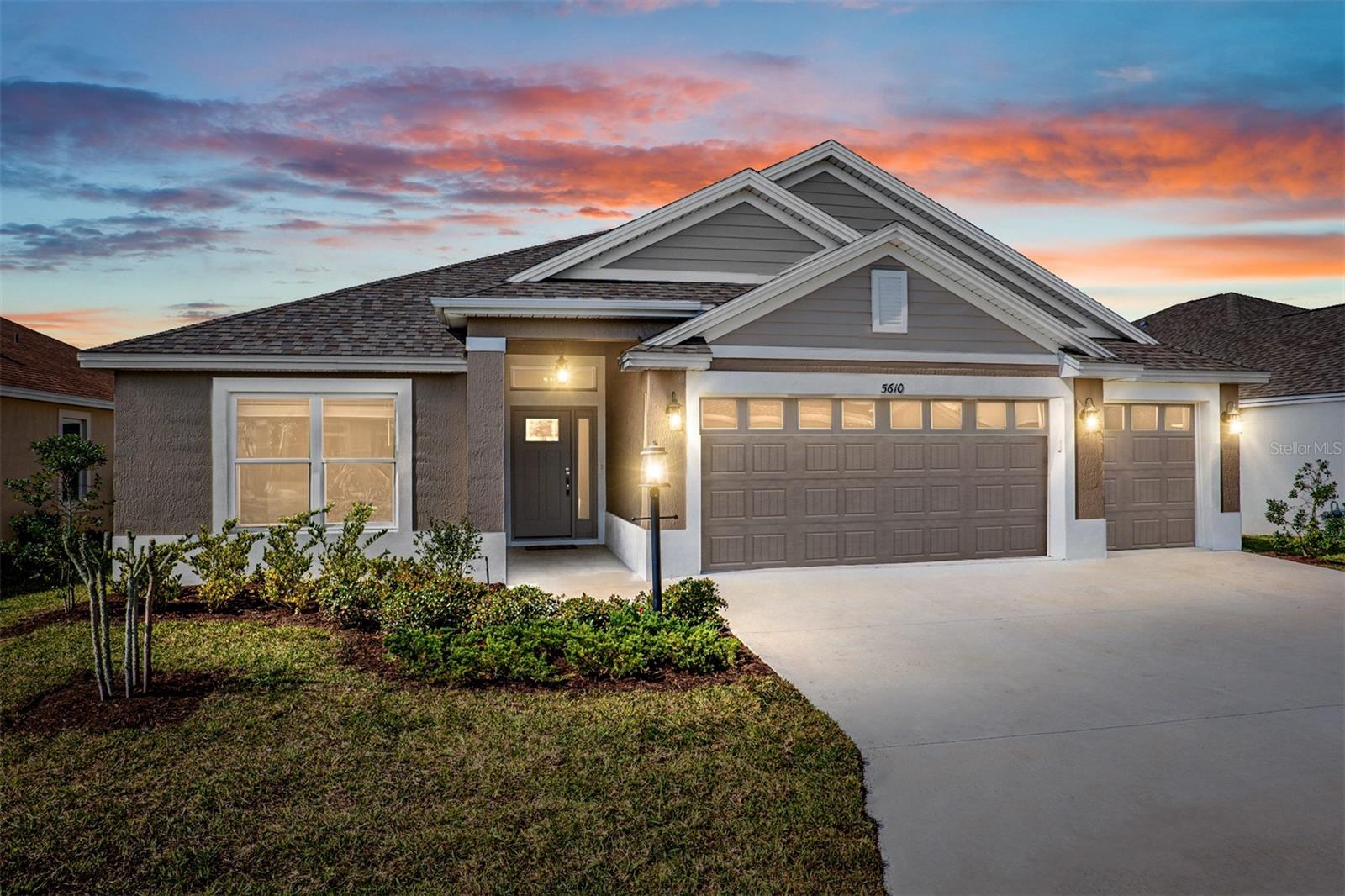4522 Shockoe Circle, THE VILLAGES, FL 32163
Property Photos

Would you like to sell your home before you purchase this one?
Priced at Only: $839,000
For more Information Call:
Address: 4522 Shockoe Circle, THE VILLAGES, FL 32163
Property Location and Similar Properties
- MLS#: OM691326 ( Residential )
- Street Address: 4522 Shockoe Circle
- Viewed: 4
- Price: $839,000
- Price sqft: $355
- Waterfront: Yes
- Wateraccess: Yes
- Waterfront Type: Pond
- Year Built: 2023
- Bldg sqft: 2363
- Bedrooms: 3
- Total Baths: 2
- Full Baths: 2
- Garage / Parking Spaces: 2
- Days On Market: 7
- Additional Information
- Geolocation: 28.8229 / -82.0209
- County: SUMTER
- City: THE VILLAGES
- Zipcode: 32163
- Subdivision: The Villages
- Elementary School: Wildwood Elementary
- Middle School: Wildwood Middle
- High School: Wildwood High
- Provided by: CHARLES RUTENBERG REALTY ORLANDO
- Contact: John Bonneau, Jr.
- 407-622-2122

- DMCA Notice
-
DescriptionDiscover this exquisite Premier Designer Home in the sought after Village of Richmond, just minutes from the vibrant Brownwood Paddock Square. Plenty of room to build your DREAM POOL that you design! Enjoy golf course and water views, mature trees, and a spectacular view of The Water Lily Bridge which is illuminated at dusk and the final bridge in the series of three that brings full connectivity to The Villages community. Choose your mode of transportation, stroll, cycle, golf car, or segway for an all new adventure. This beautifully designed home boasts 10 foot block and stucco construction, a spacious open floor plan (Starling 10) and 10 foot ceilings and 8 foot interior and exterior doors and neutral colors throughout. The Primary Suite is a true retreat, offering a large custom window to showcase your stunning views, a luxurious Roman walk in shower, soaking tub and dual vanities. The kitchen is a chef's dream, featuring high end quartz countertops, maple cabinets, fingerprint resistant stainless steel appliances, 42' cabinets w/crown molding, huge kitchen island with porcelain farmhouse sink, designer tile backsplash, and more. Ivory Enchant wide panel porcelain floor tile with premier 5 1/4 baseboards everywhere except bedrooms. Outside the covered lanai has been stretched and extended to maximize outdoor Florida Living. You can enjoy morning coffee or 19th hole sunsets with breathtaking views of the Richmond Pitch & Putt golf course. Additional highlights include a full view glass front door, gas utilities, freshly painted interiors, finished driveway, enhanced landscape with stacked stone landscape curbing border walls, epoxy garage floor for 2 car plus golf car and more! Premier Home, Premier Location next to Brownwood Paddock Square, Room For a custom POOL, Golf Course Frontage.
Payment Calculator
- Principal & Interest -
- Property Tax $
- Home Insurance $
- HOA Fees $
- Monthly -
Features
Building and Construction
- Covered Spaces: 0.00
- Exterior Features: Irrigation System, Outdoor Grill, Rain Gutters, Sauna, Sliding Doors
- Flooring: Carpet, Tile
- Living Area: 1927.00
- Roof: Shingle
Land Information
- Lot Features: In County, Landscaped, On Golf Course, Paved
School Information
- High School: Wildwood High
- Middle School: Wildwood Middle
- School Elementary: Wildwood Elementary
Garage and Parking
- Garage Spaces: 2.00
Eco-Communities
- Water Source: Public
Utilities
- Carport Spaces: 0.00
- Cooling: Central Air
- Heating: Electric, Gas
- Pets Allowed: Cats OK, Dogs OK, Yes
- Sewer: Public Sewer
- Utilities: BB/HS Internet Available, Cable Connected, Electricity Connected, Natural Gas Connected, Sewer Available, Sprinkler Recycled, Street Lights, Water Connected
Amenities
- Association Amenities: Gated, Golf Course, Pickleball Court(s), Pool, Recreation Facilities, Security, Shuffleboard Court, Tennis Court(s), Trail(s)
Finance and Tax Information
- Home Owners Association Fee Includes: Pool, Security
- Home Owners Association Fee: 188.00
- Net Operating Income: 0.00
- Tax Year: 2024
Other Features
- Appliances: Dishwasher, Disposal, Dryer, Gas Water Heater, Microwave, Range, Refrigerator, Tankless Water Heater, Washer, Wine Refrigerator
- Association Name: VILLAGES CDD
- Association Phone: 3527500000
- Country: US
- Furnished: Negotiable
- Interior Features: Ceiling Fans(s), Eat-in Kitchen, High Ceilings, Kitchen/Family Room Combo, Open Floorplan, Primary Bedroom Main Floor, Sauna, Solid Wood Cabinets, Stone Counters, Walk-In Closet(s), Window Treatments
- Legal Description: LOT 17 VILLAGES OF SOUTHERN OAKS UNIT 105 PB 20 PGS 19-19R
- Levels: One
- Area Major: 32163 - The Villages
- Occupant Type: Owner
- Parcel Number: G20L017
- Style: Florida, Traditional
- View: Golf Course, Trees/Woods, Water
- Zoning Code: RESD
Similar Properties
Nearby Subdivisions
Not On List
Pine Ridge
Southern Oaks
Southern Oaks Kate Villas
Southern Oaks Ryn Villas
The Villages
The Villages Of Fenney
The Villages Of Southern Oaks
The Villages Of St Johns
The Villages The Preserve
The Villagessouthern Oaks Un 1
Village Of Hawkins
Village Of Richmond
Villagefenney
Villagefenney Hyacinth Villas
Villagefenney Live Oak Villas
Villagefenney Magnolia Villas
Villagefenney Un 2
Villagefenney Un 3
Villages
Villages Of Southern Oaks
Villages Of Sumter
Villages Of Sumter Bokeelia Vi
Villages Of Sumter Lauren Vill
Villages Of Sumter Leyton Vill
Villages Of Sumter Megan Villa
Villagesfruitland Park Reagan
Villagesfruitland Park Un 26
Villagesfruitland Park Un 28
Villagesfruitland Park Un 35
Villagessouthern Oaks Blake V
Villagessouthern Oaks Laine V
Villagessouthern Oaks Rhett V
Villagessouthern Oaks Un 110
Villagessouthern Oaks Un 126
Villagessouthern Oaks Un 43
Villagessouthern Oaks Un 67
Villagessouthern Oaks Un 71
Villagessouthern Oaks Un 72
Villagessouthern Oaks Un 85
Villagessouthern Oaks Un 89
Villagessumter
Villagessumter Kelsea Villas
Villageswildwood Alden Bungal

- Samantha Archer, Broker
- Tropic Shores Realty
- Mobile: 727.534.9276
- samanthaarcherbroker@gmail.com

























































































