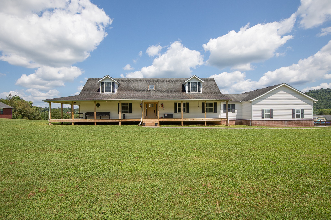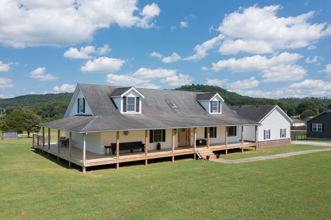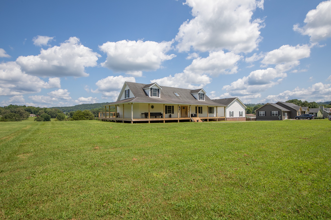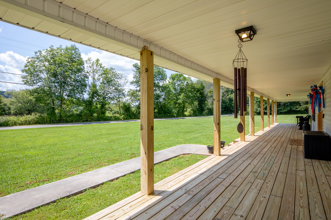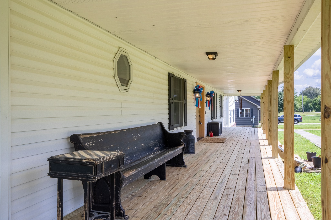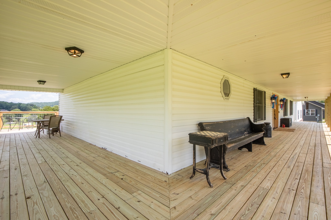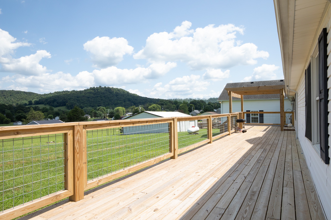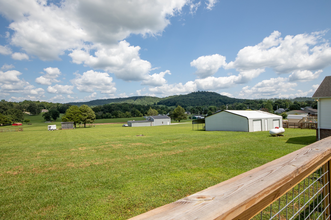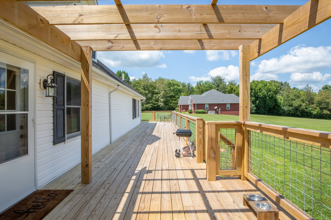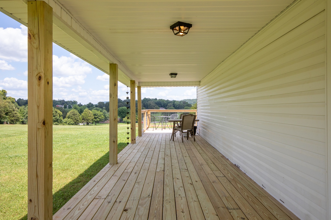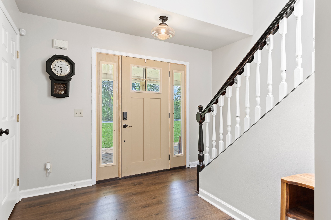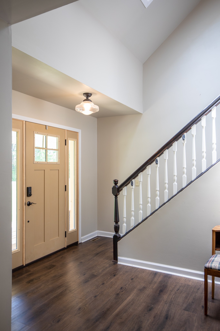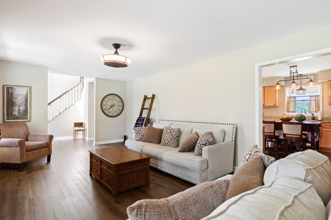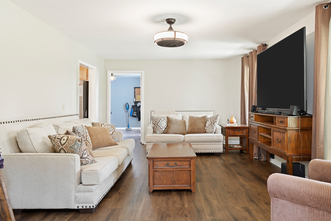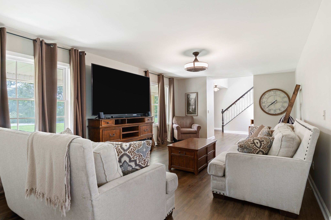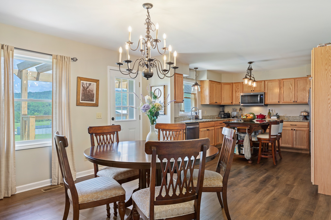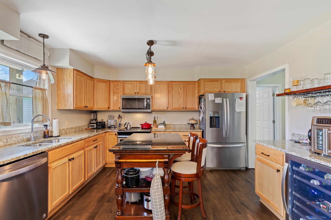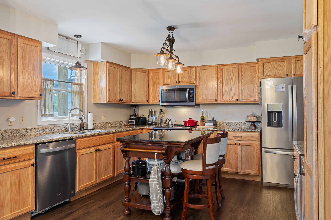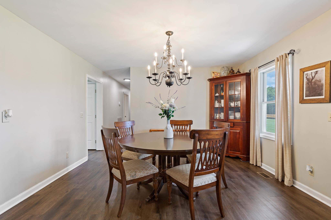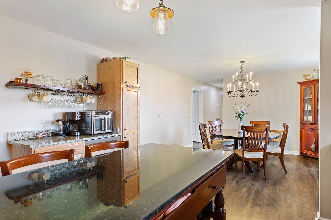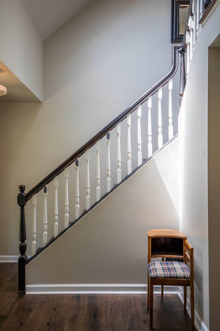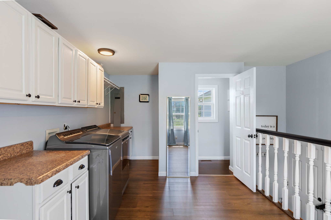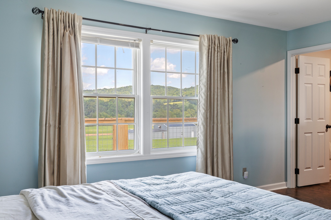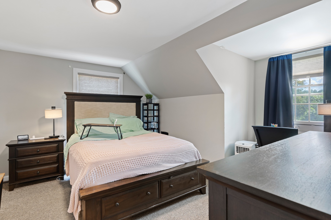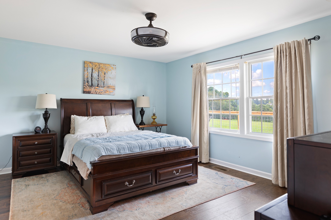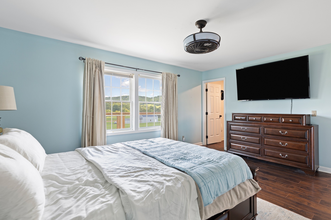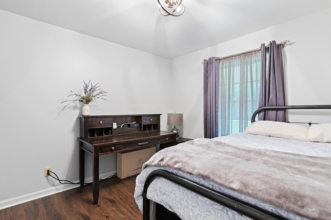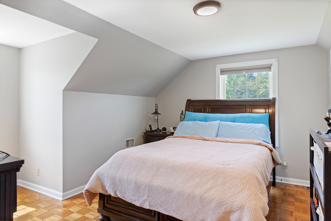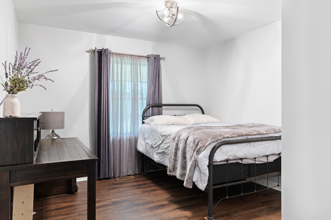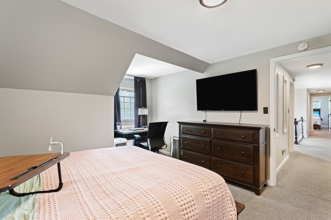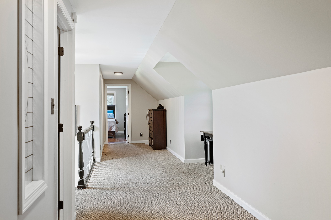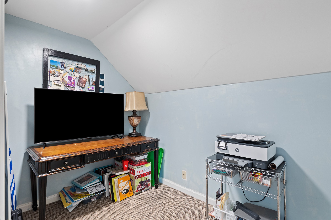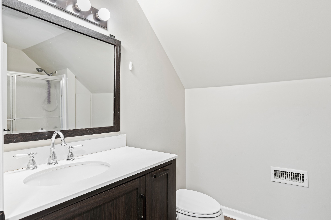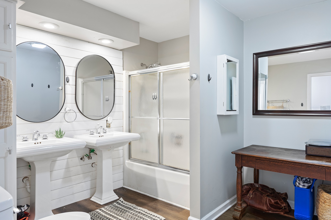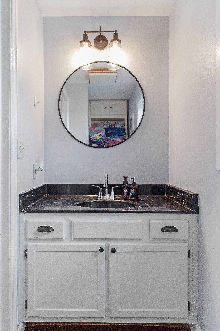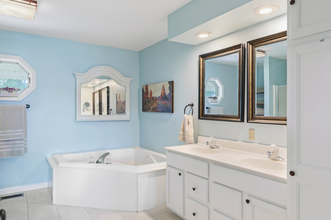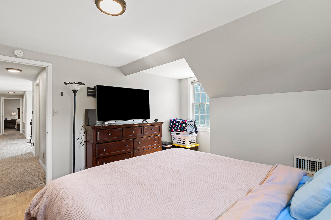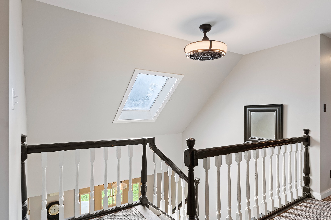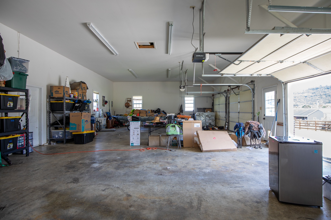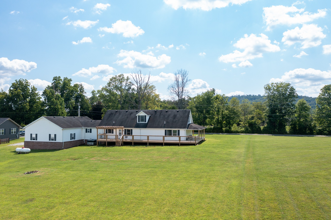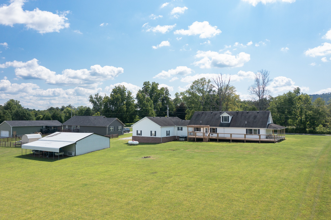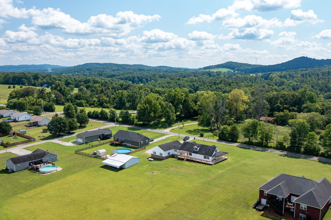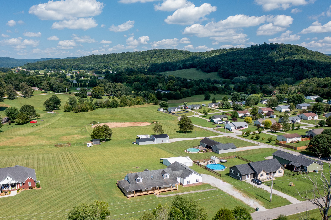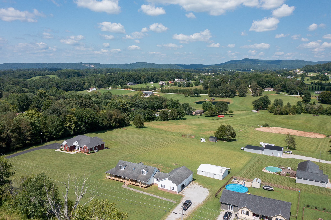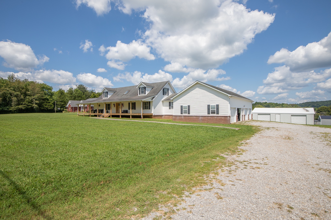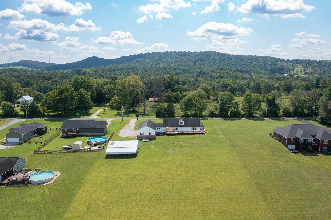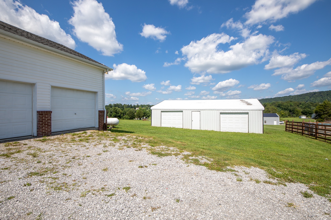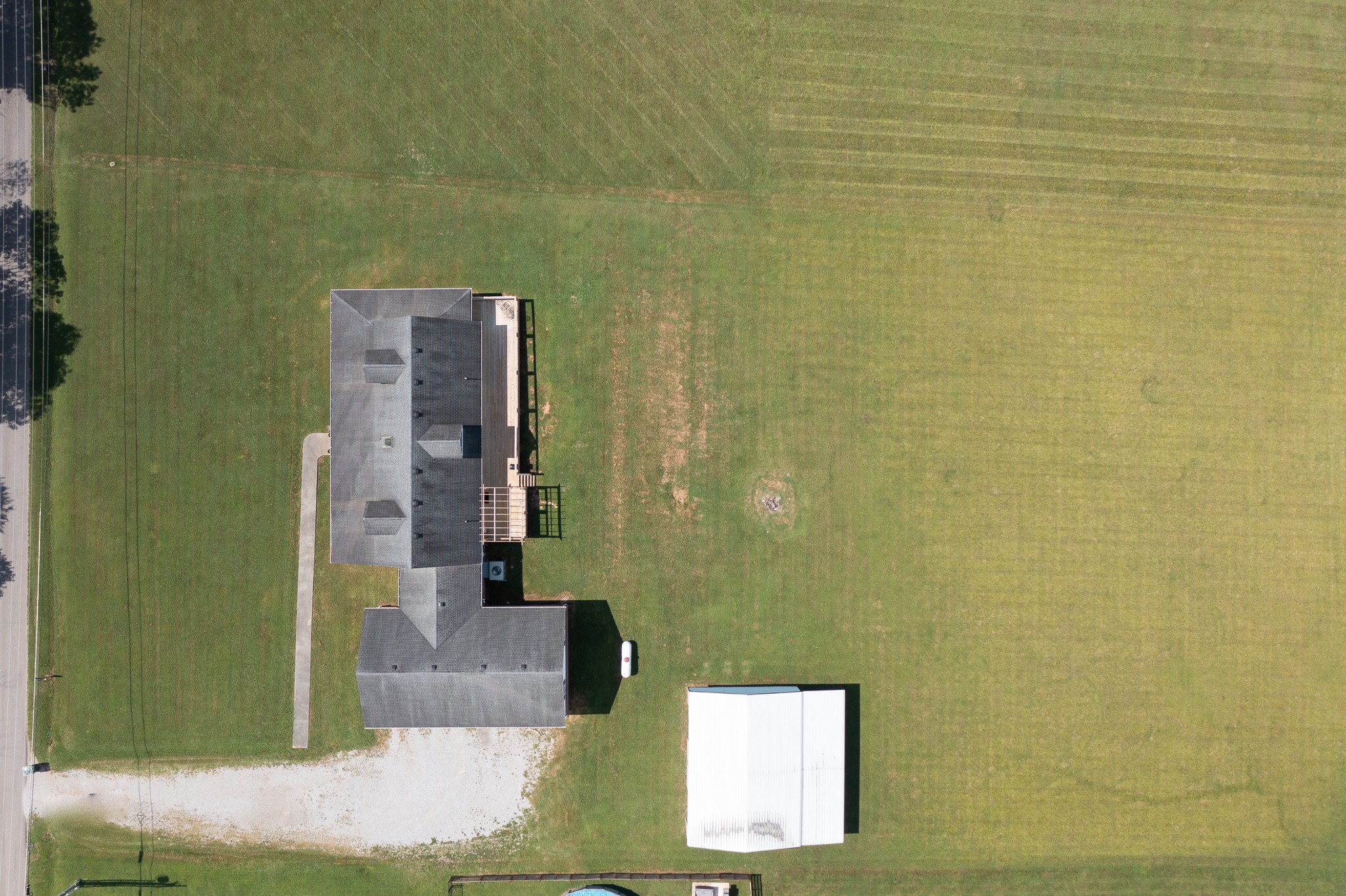4216 7th Place, OCALA, FL 34471
Property Photos
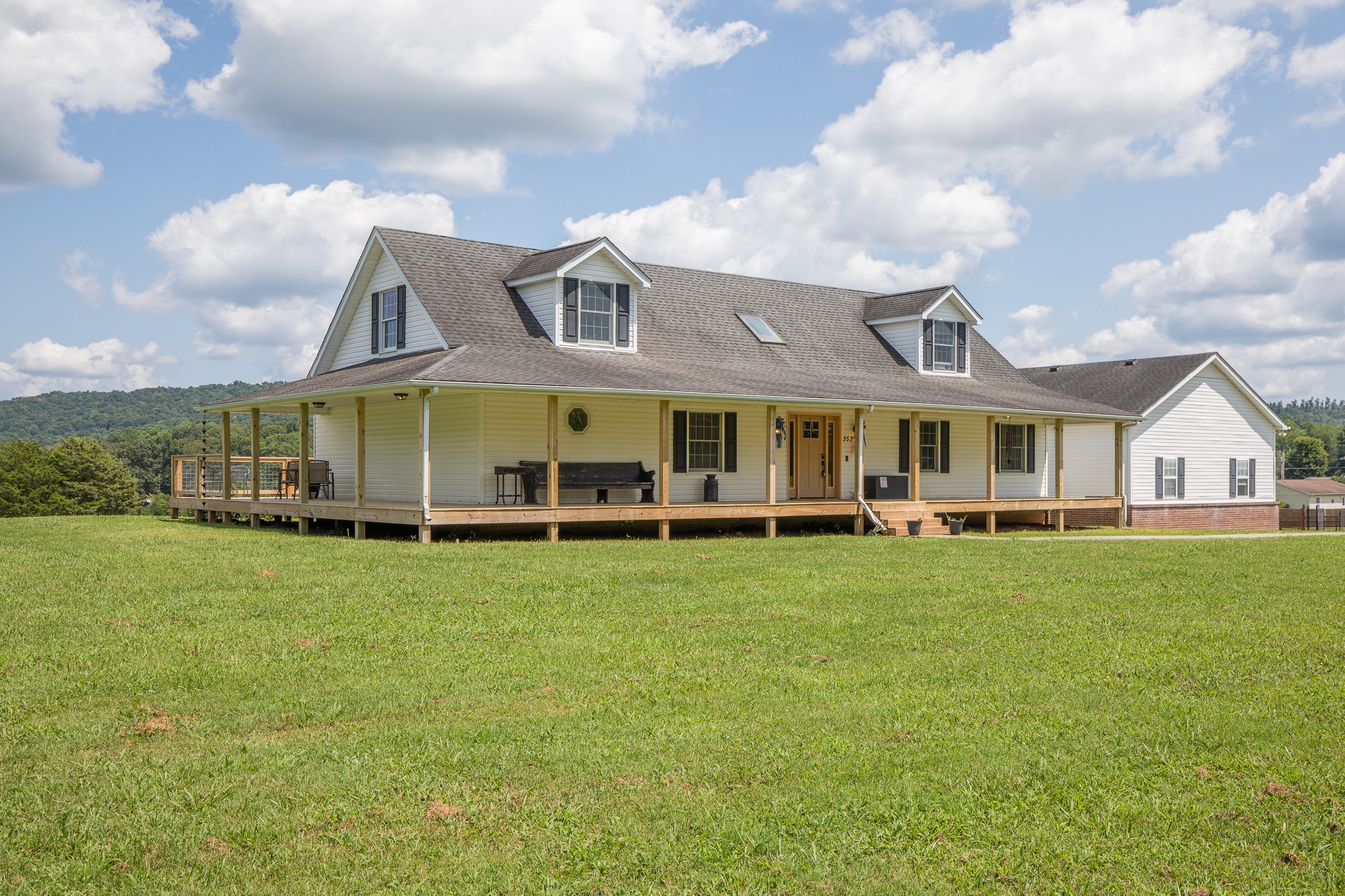
Would you like to sell your home before you purchase this one?
Priced at Only: $565,000
For more Information Call:
Address: 4216 7th Place, OCALA, FL 34471
Property Location and Similar Properties






- MLS#: OM692166 ( Residential )
- Street Address: 4216 7th Place
- Viewed: 353
- Price: $565,000
- Price sqft: $156
- Waterfront: No
- Year Built: 1988
- Bldg sqft: 3622
- Bedrooms: 4
- Total Baths: 3
- Full Baths: 2
- 1/2 Baths: 1
- Garage / Parking Spaces: 2
- Days On Market: 107
- Additional Information
- Geolocation: 29.1798 / -82.0767
- County: MARION
- City: OCALA
- Zipcode: 34471
- Subdivision: Walnut Creek
- Elementary School: Ward
- Middle School: Ft McCoy
- High School: Forest
- Provided by: SHOWCASE PROPERTIES OF CENTRAL
- Contact: Samantha Dailey
- 352-351-4718

- DMCA Notice
Description
Situated in the peaceful Walnut Creek neighborhood, just minutes from Downtown Ocala, this beautifully renovated home is a true must see! Packed with curb appeal, the property showcases a brand new roof, fresh neutral exterior paint, simple yet inviting landscaping with plenty of potential for personalization, and a spacious covered front patio complete with ceiling fans and ample room for seating or potted plants. A welcoming covered entryway sets the tone as you step inside. The expansive 4 bedroom, 2.5 bath home offers over 2,500 sq. ft. of thoughtfully designed living space, with a desirable open, split bedroom floor plan and high end finishes throughout. The foyer flows effortlessly into the open concept living, dining, and kitchen areas, where conversation and natural light move freely. The kitchen is a standout, featuring brand new appliances, solid wood cabinetry, a tiled backsplash, a skylight, updated light fixtures, and a large center island with a breakfast bar. The primary suite is a luxurious retreat, complete with private access to the rear patio and backyard, soaring ceilings, two walk in closets, and an en suite with a garden tub, dual vanities, and a large walk in shower. A quiet laundry room with built in cabinetry and a brand new stacked washer and dryer is conveniently located near the half bath and garage entrance. At the back of the home, a screened in patio with ceiling fans provides a relaxing space to enjoy an elevated view of the backyard. Step down onto the deck leading to a cozy fire pit area and the expansive privacy fenced yard, which also includes an additional storage shed. The attached 2 car garage offers extra storage solutions with built in shelving and a storage nook. Located just minutes from a variety of shopping, dining, medical, and entertainment options throughout Ocalas vibrant downtown, this home offers the perfect blend of style, comfort, and convenience for its next owner!
Description
Situated in the peaceful Walnut Creek neighborhood, just minutes from Downtown Ocala, this beautifully renovated home is a true must see! Packed with curb appeal, the property showcases a brand new roof, fresh neutral exterior paint, simple yet inviting landscaping with plenty of potential for personalization, and a spacious covered front patio complete with ceiling fans and ample room for seating or potted plants. A welcoming covered entryway sets the tone as you step inside. The expansive 4 bedroom, 2.5 bath home offers over 2,500 sq. ft. of thoughtfully designed living space, with a desirable open, split bedroom floor plan and high end finishes throughout. The foyer flows effortlessly into the open concept living, dining, and kitchen areas, where conversation and natural light move freely. The kitchen is a standout, featuring brand new appliances, solid wood cabinetry, a tiled backsplash, a skylight, updated light fixtures, and a large center island with a breakfast bar. The primary suite is a luxurious retreat, complete with private access to the rear patio and backyard, soaring ceilings, two walk in closets, and an en suite with a garden tub, dual vanities, and a large walk in shower. A quiet laundry room with built in cabinetry and a brand new stacked washer and dryer is conveniently located near the half bath and garage entrance. At the back of the home, a screened in patio with ceiling fans provides a relaxing space to enjoy an elevated view of the backyard. Step down onto the deck leading to a cozy fire pit area and the expansive privacy fenced yard, which also includes an additional storage shed. The attached 2 car garage offers extra storage solutions with built in shelving and a storage nook. Located just minutes from a variety of shopping, dining, medical, and entertainment options throughout Ocalas vibrant downtown, this home offers the perfect blend of style, comfort, and convenience for its next owner!
Payment Calculator
- Principal & Interest -
- Property Tax $
- Home Insurance $
- HOA Fees $
- Monthly -
For a Fast & FREE Mortgage Pre-Approval Apply Now
Apply Now
 Apply Now
Apply NowFeatures
Building and Construction
- Covered Spaces: 0.00
- Exterior Features: French Doors, Irrigation System
- Fencing: Vinyl
- Flooring: Luxury Vinyl
- Living Area: 2507.00
- Other Structures: Shed(s), Storage
- Roof: Shingle
Property Information
- Property Condition: Completed
Land Information
- Lot Features: Landscaped, Paved
School Information
- High School: Forest High School
- Middle School: Ft McCoy Middle
- School Elementary: Ward-Highlands Elem. School
Garage and Parking
- Garage Spaces: 2.00
- Open Parking Spaces: 0.00
Eco-Communities
- Water Source: Public
Utilities
- Carport Spaces: 0.00
- Cooling: Central Air
- Heating: Central, Natural Gas
- Sewer: Public Sewer
- Utilities: Electricity Connected, Public, Sewer Connected, Underground Utilities, Water Connected
Finance and Tax Information
- Home Owners Association Fee: 0.00
- Insurance Expense: 0.00
- Net Operating Income: 0.00
- Other Expense: 0.00
- Tax Year: 2024
Other Features
- Appliances: Dishwasher, Disposal, Dryer, Gas Water Heater, Range, Refrigerator, Washer
- Country: US
- Interior Features: Ceiling Fans(s), High Ceilings, Kitchen/Family Room Combo, Open Floorplan, Solid Wood Cabinets, Split Bedroom, Walk-In Closet(s)
- Legal Description: SEC 14 TWP 15 RGE 22 PLAT BOOK Z PAGE 032 WALNUT CREEK BLK A LOT 13
- Levels: One
- Area Major: 34471 - Ocala
- Occupant Type: Vacant
- Parcel Number: 2771-001-013
- Possession: Close of Escrow
- Style: Traditional
- Views: 353
- Zoning Code: R1
Nearby Subdivisions
Alvarez Grant
Andersons Add
Bellwether
Cala Hills 02
Caldwells Add
Caldwells Add Ocala
Campalto
Carriage Hill
Cedar Hills Add
Cedar Hills Add No 2
Country Estate
Country Estates South
Crestwood North Village
Crestwood North Village Un 15
Crestwood North Village Un 36
Crestwood South Village
Crestwood Un 04
Doublegate
Druid Hill Rev
Druid Hills Rev
Druid Hills Rev Por
Edgewood Park Un 02
El Dorado
Fisher Park
Fleming Charles Lt 03 Mcintosh
Forest Park
Fort King Forest
Fort King Forest Add 02
Frst Park
Garys Add
Glenview
Hidden Estate
Holcomb Ed
Hunters Ridge
Huntington
Kensington Court
Lake Louise Manor
Lake Louise Manor1st Add
Lake View Village
Laurel Run
Laurel Run Tracts F.g Creeksid
Laurel Run Tracts F.g. Creeksi
Lemonwood
Lemonwood 02 Ph 04
Magnolia Garden Villas Or 1412
Meadowview 03
Not In Hernando
Not On List
Oak Crk Caverns
Oak Leaf
Oak Rdg
Oak Terrace
Ocala Highlands
Ocala Highlands Add
Ocala Highlands Citrus Drive A
Ocala Hlnds
Osceola Estate
Palmetto Park
Palmetto Park Ocala
Rivers Construction Co
Rosewoods
Sanchez Grant
Shady Hammock
Shady Wood Un 01
Shady Wood Un 02
Sherwodd Hills Est
Sherwood Forest
Silver Spgs Shores Un 10
Silver Springs Shores
South Point
Stonewood Estate
Stonewood Estates
Summitt 02
Suncrest
Unr Sub
Waldos Place
Walnut Creek
West End
West End Addocala
West End Ocala
Westbury
White Oak Village
White Oak Village Ph 02
Windemere Glen
Windstream A
Winter Woods Un 02
Wood Ridge
Woodfield Crossing
Woodfields
Woodfields Cooley Add
Woodfields Un 04
Woodfields Un 07
Woodland Estate
Woodland Magnolia Gardens
Woodland Pk
Woodland Villages Magnolia Gar
Woodland Villages Twnhms
Woodwinds
Contact Info

- Samantha Archer, Broker
- Tropic Shores Realty
- Mobile: 727.534.9276
- samanthaarcherbroker@gmail.com



