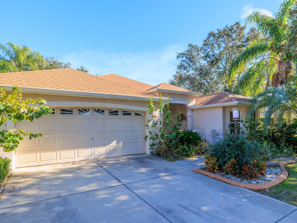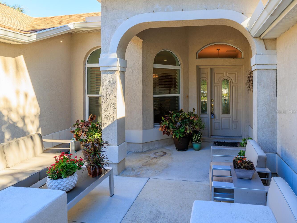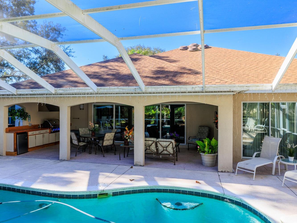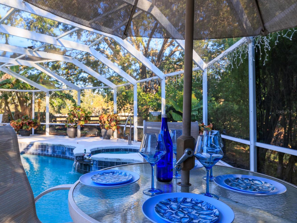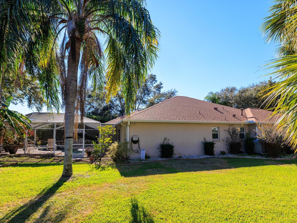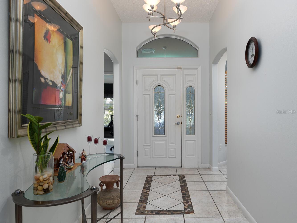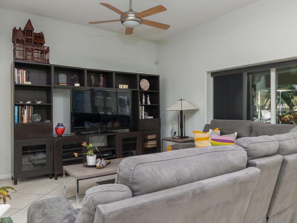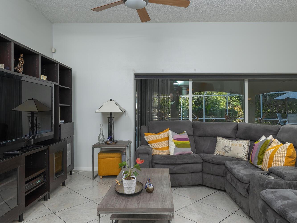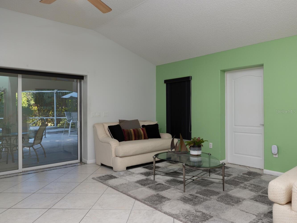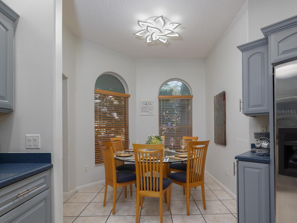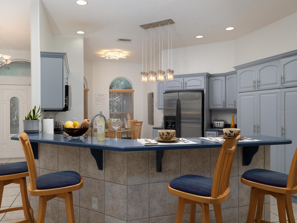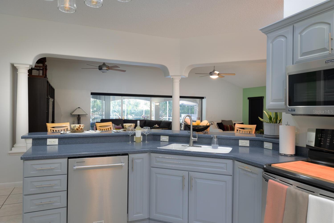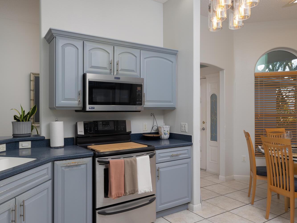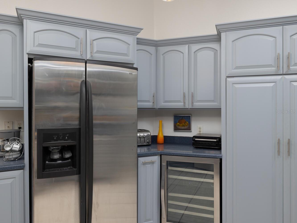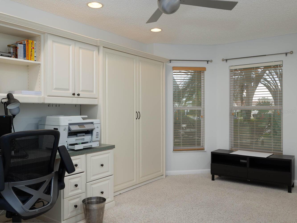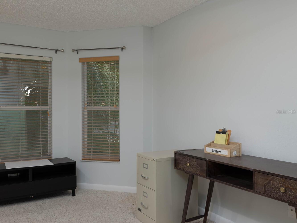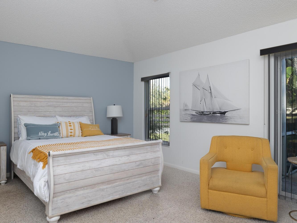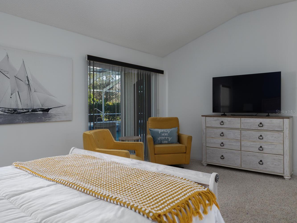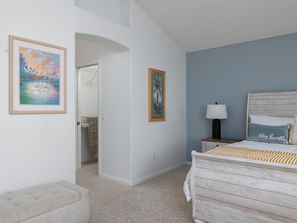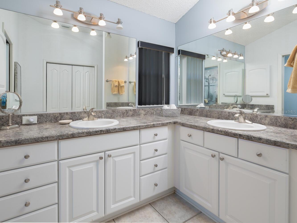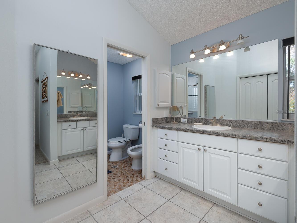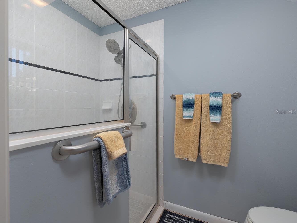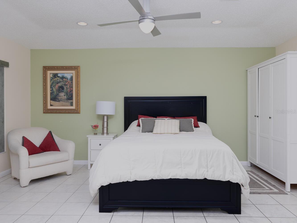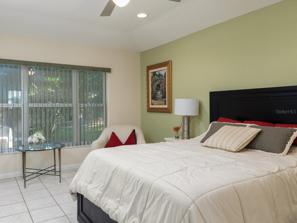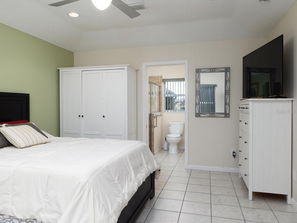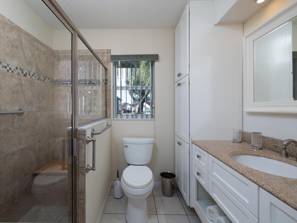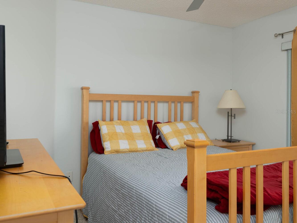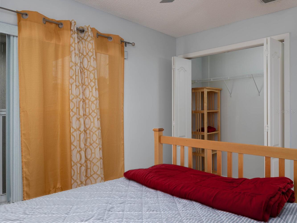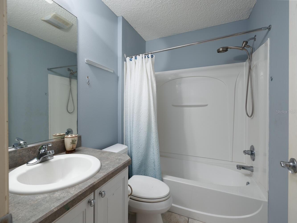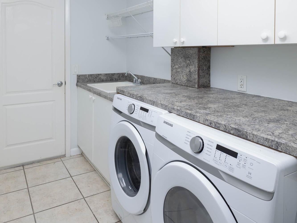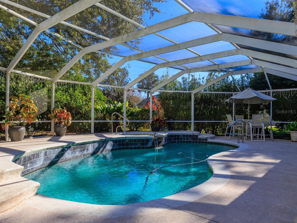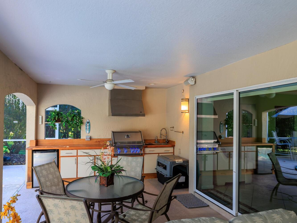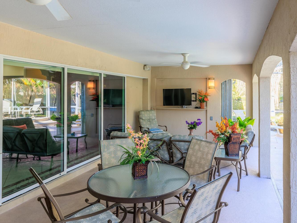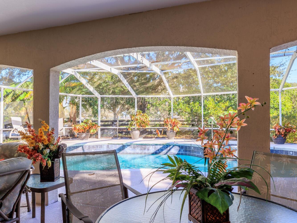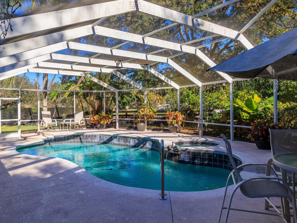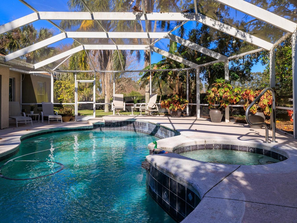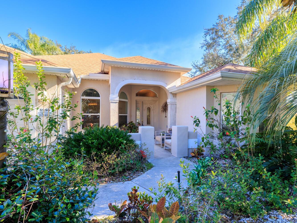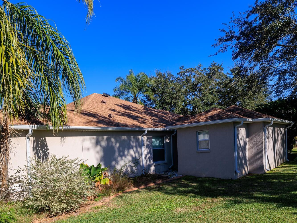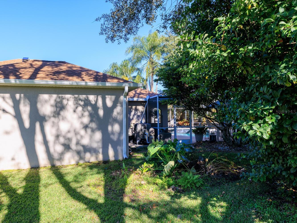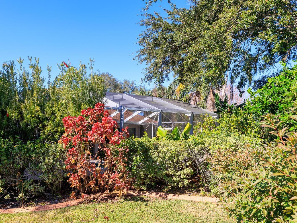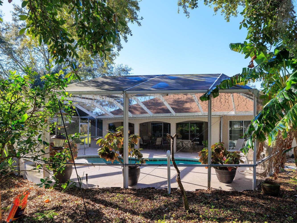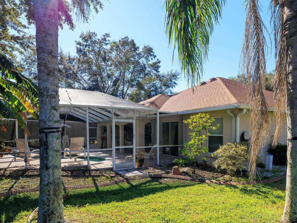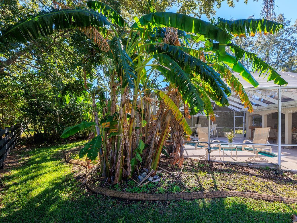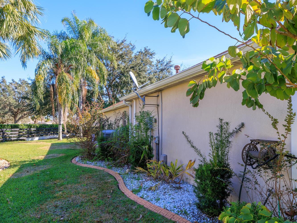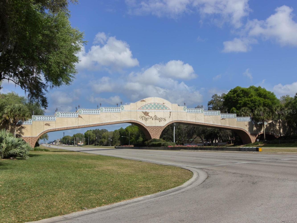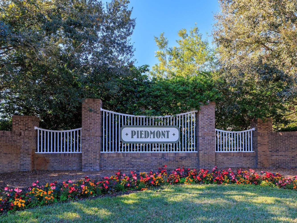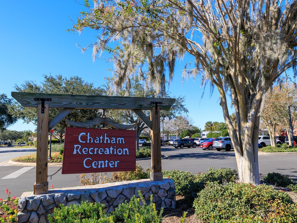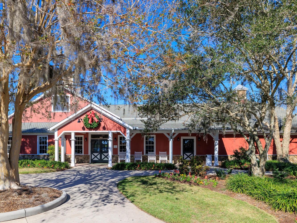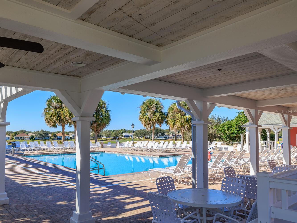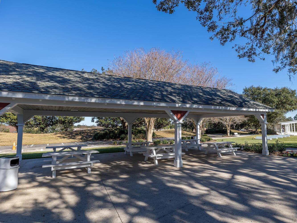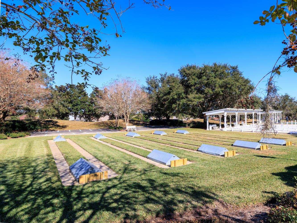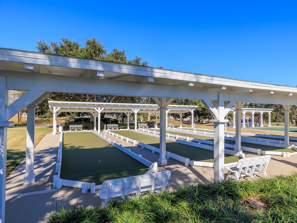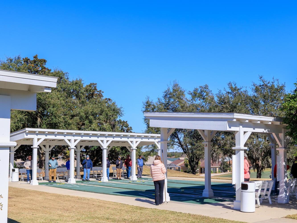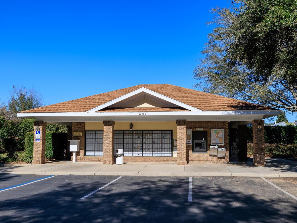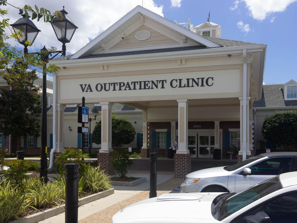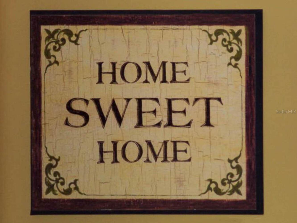8990 178th Muirfield Place, THE VILLAGES, FL 32162
Property Photos
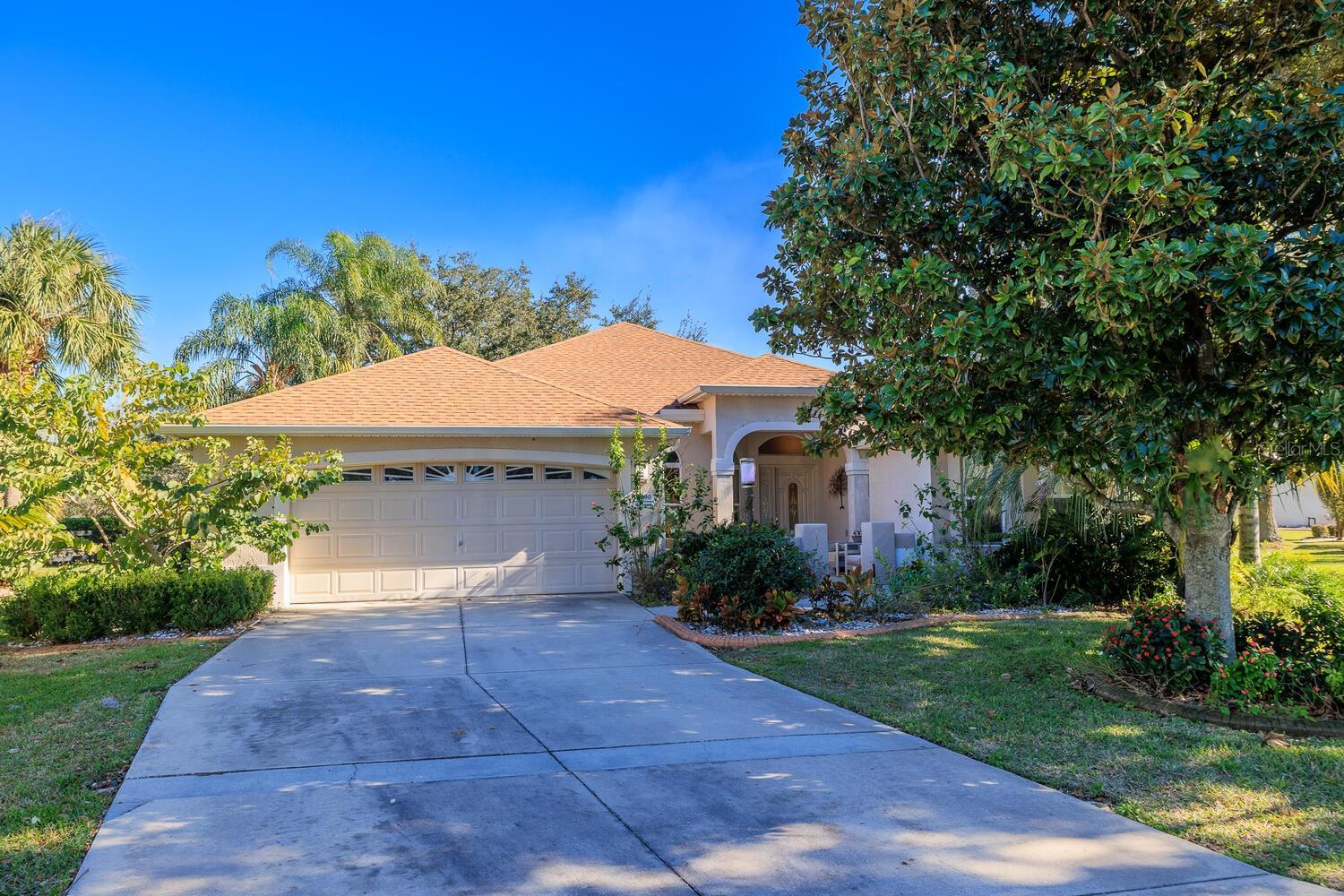
Would you like to sell your home before you purchase this one?
Priced at Only: $749,000
For more Information Call:
Address: 8990 178th Muirfield Place, THE VILLAGES, FL 32162
Property Location and Similar Properties






- MLS#: OM693092 ( Residential )
- Street Address: 8990 178th Muirfield Place
- Viewed: 50
- Price: $749,000
- Price sqft: $160
- Waterfront: No
- Year Built: 2003
- Bldg sqft: 4674
- Bedrooms: 4
- Total Baths: 3
- Full Baths: 3
- Garage / Parking Spaces: 2
- Days On Market: 78
- Additional Information
- Geolocation: 28.9619 / -82.0037
- County: SUMTER
- City: THE VILLAGES
- Zipcode: 32162
- Subdivision: Villagesmarion Un 44
- Provided by: TROPIC SHORES REALTY
- Contact: Kathi Flaherty
- 352-503-4780

- DMCA Notice
Description
Price reduced just for you!! This custom expanded designer home, magnolia model, on a cul de sac just inside the piedmont gate, includes an additional primary suite! This fantastic home is like no other and includes four bedrooms, three full bathrooms, and a pool/birdcage with over 1259 square feet of outdoor entertaining space. We cannot forget the gorgeous custom entrance featuring a new front terrace with a large sitting area. It is the perfect spot to welcome friends, family, and neighbors to join you for your first cup of coffee in the morning or listen to the birds sing. This a home for those who love the indoors and the outdoors! The seller is leaving the furniture so you can move right in and begin your the villages lifestyle on day 1! As you walk through this unique home, you will see pride of ownership beaming from every corner. Upgrades include: updated roof (2021), new front terrace, new whole house water filtration system, handicap accessible bathrooms in suites, outdoor kitchen with napoleon grill, fruit trees, new fans, storm shutters, ceramic tile in living area, new carpeting being installed on feb 7th in bedroom areas, freshly painted interior areas, new dishwasher/microwave, ss refrigerator and stove, new hot water heater, and open floor plan. This magnificent home is in the village of piedmont, so chatham recreation center and the nancy lopez champion golf course/country club are just a quick golf cart ride away. Of course, there is excellent shopping near the woodbury publix plaza. Call today to make this your new villages home!!
Description
Price reduced just for you!! This custom expanded designer home, magnolia model, on a cul de sac just inside the piedmont gate, includes an additional primary suite! This fantastic home is like no other and includes four bedrooms, three full bathrooms, and a pool/birdcage with over 1259 square feet of outdoor entertaining space. We cannot forget the gorgeous custom entrance featuring a new front terrace with a large sitting area. It is the perfect spot to welcome friends, family, and neighbors to join you for your first cup of coffee in the morning or listen to the birds sing. This a home for those who love the indoors and the outdoors! The seller is leaving the furniture so you can move right in and begin your the villages lifestyle on day 1! As you walk through this unique home, you will see pride of ownership beaming from every corner. Upgrades include: updated roof (2021), new front terrace, new whole house water filtration system, handicap accessible bathrooms in suites, outdoor kitchen with napoleon grill, fruit trees, new fans, storm shutters, ceramic tile in living area, new carpeting being installed on feb 7th in bedroom areas, freshly painted interior areas, new dishwasher/microwave, ss refrigerator and stove, new hot water heater, and open floor plan. This magnificent home is in the village of piedmont, so chatham recreation center and the nancy lopez champion golf course/country club are just a quick golf cart ride away. Of course, there is excellent shopping near the woodbury publix plaza. Call today to make this your new villages home!!
Payment Calculator
- Principal & Interest -
- Property Tax $
- Home Insurance $
- HOA Fees $
- Monthly -
For a Fast & FREE Mortgage Pre-Approval Apply Now
Apply Now
 Apply Now
Apply NowFeatures
Building and Construction
- Covered Spaces: 0.00
- Exterior Features: Hurricane Shutters, Outdoor Grill, Outdoor Kitchen, Sliding Doors
- Flooring: Carpet, Ceramic Tile
- Living Area: 2350.00
- Other Structures: Outdoor Kitchen
- Roof: Shingle
Land Information
- Lot Features: Cleared, Cul-De-Sac, Irregular Lot, Landscaped, Level, Near Golf Course, Street Dead-End, Paved
Garage and Parking
- Garage Spaces: 2.00
- Open Parking Spaces: 0.00
- Parking Features: Driveway, Garage Door Opener, Off Street
Eco-Communities
- Pool Features: Gunite
- Water Source: Public
Utilities
- Carport Spaces: 0.00
- Cooling: Central Air
- Heating: Electric, Heat Pump
- Pets Allowed: Cats OK, Dogs OK
- Sewer: Public Sewer
- Utilities: Cable Available, Electricity Connected, Water Connected
Amenities
- Association Amenities: Clubhouse, Fitness Center, Gated, Maintenance, Pickleball Court(s), Pool, Recreation Facilities, Tennis Court(s)
Finance and Tax Information
- Home Owners Association Fee Includes: Pool
- Home Owners Association Fee: 199.00
- Insurance Expense: 0.00
- Net Operating Income: 0.00
- Other Expense: 0.00
- Tax Year: 2024
Other Features
- Appliances: Dishwasher, Dryer, Microwave, Range, Refrigerator, Washer, Water Filtration System, Wine Refrigerator
- Association Name: Cat Hamidi
- Association Phone: 352-751-3900
- Country: US
- Furnished: Furnished
- Interior Features: Cathedral Ceiling(s), Ceiling Fans(s), Eat-in Kitchen, High Ceilings, Open Floorplan, Primary Bedroom Main Floor, Split Bedroom, Thermostat, Walk-In Closet(s)
- Legal Description: SEC 34 TWP 17 RGE 23 PLAT BOOK 006 PAGE 108 VILLAGES OF MARION - UNIT 44 LOT 278
- Levels: One
- Area Major: 32162 - Lady Lake/The Villages
- Occupant Type: Vacant
- Parcel Number: 6744-278-000
- Style: Custom
- View: Pool, Trees/Woods
- Views: 50
- Zoning Code: PUD
Nearby Subdivisions
Ashland
Calumet Grove
Courtyard Villas
Hialeah Villas
Marion Sunnyside Villas
Marion Vlgs Un 52
Marion Vlgs Un 61
Not In Hernando
Not On List
Not On The List
Sherwood Forest
Springdale East
Sumter Vlgs
The Villages
The Villages Of Southern Oaks
The Villages Of Sumter
The Villages Of Sumter Mangrov
The Villages Of Sumter Villa L
The Villagessumter
Village Of Summerhill
Village Of Sumter
Villages
Villages Golf Designer Homes
Villages Marion
Villages Of Marion
Villages Of Marion Fairlawn Vi
Villages Of Marion Ivystone Vi
Villages Of Springhill
Villages Of Sumter
Villages Of Sumter Altamonte V
Villages Of Sumter Apalachee V
Villages Of Sumter Broyhill Vi
Villages Of Sumter Collington
Villages Of Sumter Fairwinds V
Villages Of Sumter Grovewood V
Villages Of Sumter Hallandale
Villages Of Sumter Hampton Vil
Villages Of Sumter Hialeah Vil
Villages Of Sumter Holly Hillv
Villages Of Sumter Juniper Vil
Villages Of Sumter Katherine V
Villages Of Sumter Kingfisherv
Villages Of Sumter Margaux Vil
Villages Of Sumter Mariel Vill
Villages Of Sumter Mount Pleas
Villages Of Sumter Newport Vil
Villages Of Sumter Oleander Vi
Villages Of Sumter Oviedo Vill
Villages Of Sumter Pilar Villa
Villages Of Sumter Rosedale Vi
Villages Of Sumter Southern Oa
Villages Of Sumter Southern St
Villages Of Sumter Sullivan Vi
Villages Of Sumter Villa Alexa
Villages Of Sumter Villa Berea
Villages Of Sumter Villa De Le
Villages Of Sumter Villa Del C
Villages Of Sumter Villa La Cr
Villages Of Sumter Villa St Si
Villages Of Sumter Villa Valdo
Villages Of Sumter Virginia Vi
Villagesmarion 61
Villagesmarion 66
Villagesmarion Ashleigh Vls
Villagesmarion Greenwood Vls
Villagesmarion Ivystone Vls
Villagesmarion Mayfield Vls
Villagesmarion Un 44
Villagesmarion Un 45
Villagesmarion Un 50
Villagesmarion Un 51
Villagesmarion Un 52
Villagesmarion Un 59
Villagesmarion Un 61
Villagesmarion Un 63
Villagesmarion Un 64
Villagesmarion Un 65
Villagesmarion Vlsmerry Oak
Villagesmarion Vlsmorningvie
Villagesmarion Vlssunnyside
Villagesmarion Waverly Villas
Villagesmarrion Vlsmerry Oak
Villagessumter
Villagessumter Haciendasmsn
Villagessumter Un 31
Villagessumter Un 79
Contact Info

- Samantha Archer, Broker
- Tropic Shores Realty
- Mobile: 727.534.9276
- samanthaarcherbroker@gmail.com



