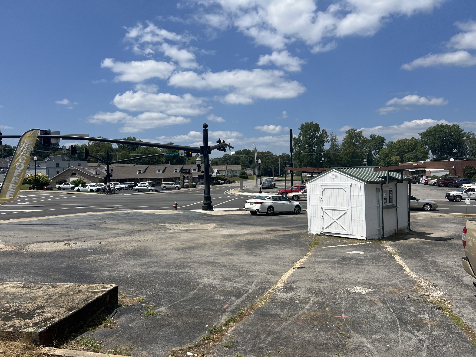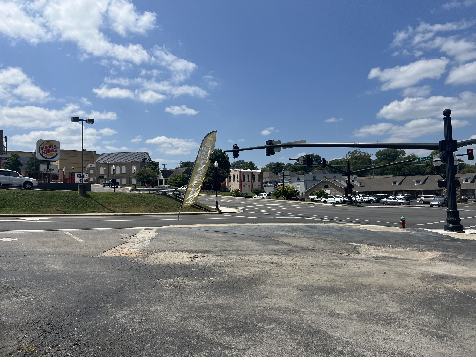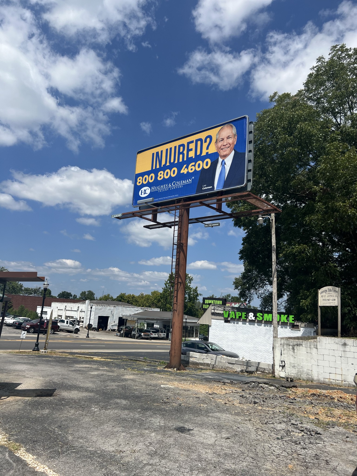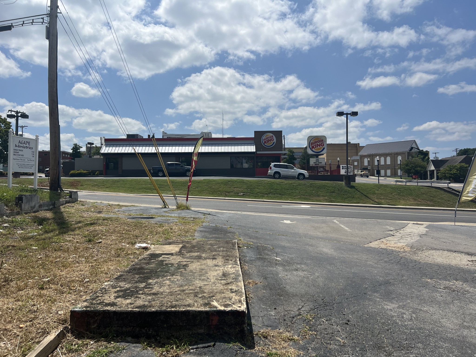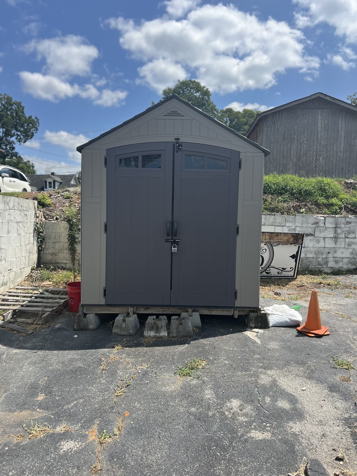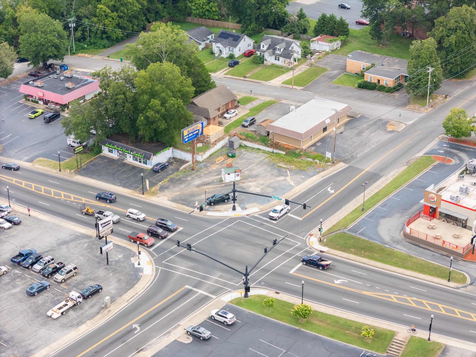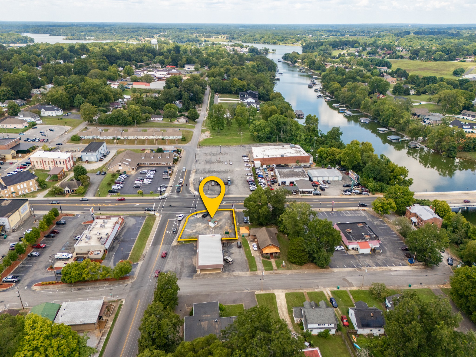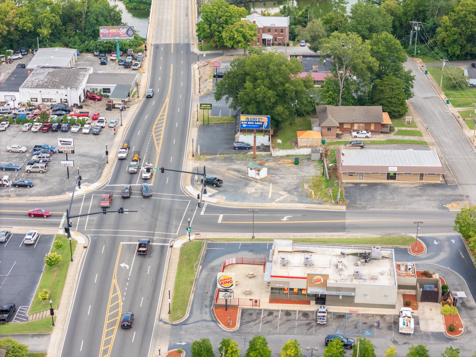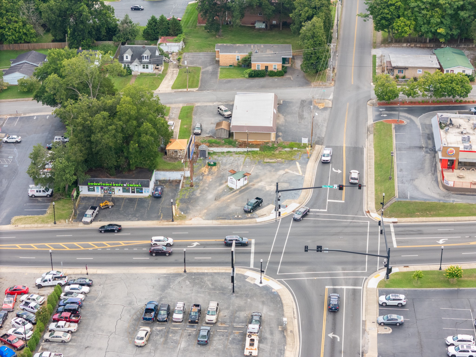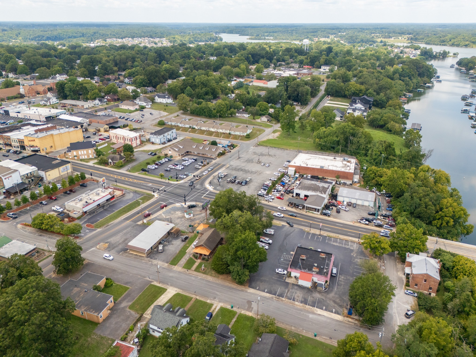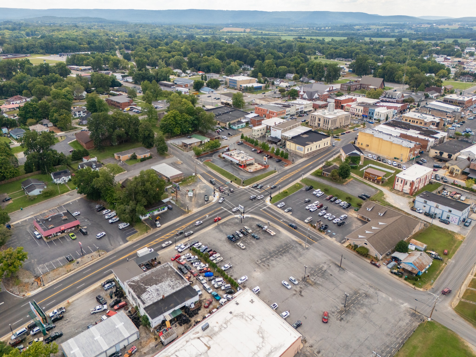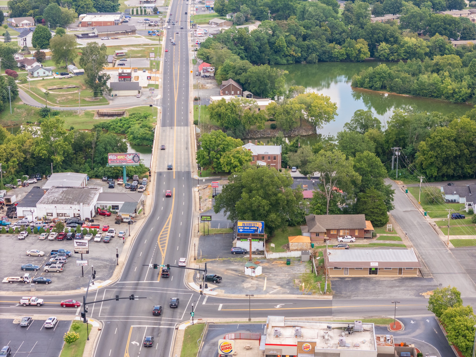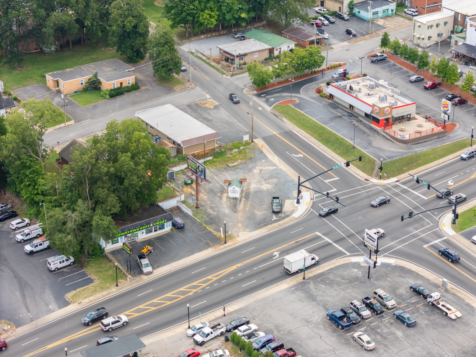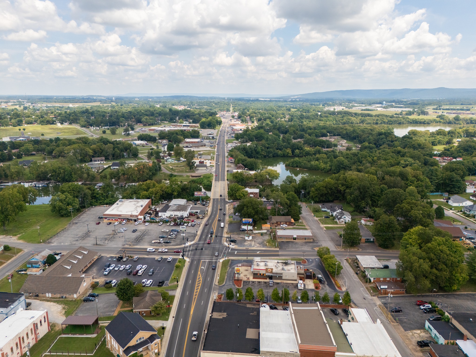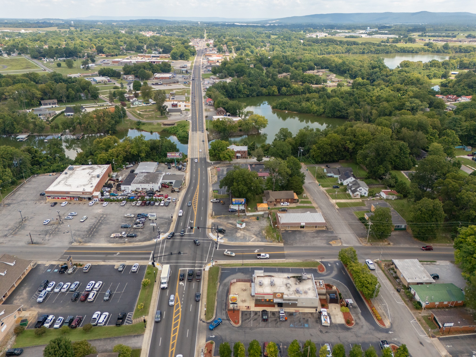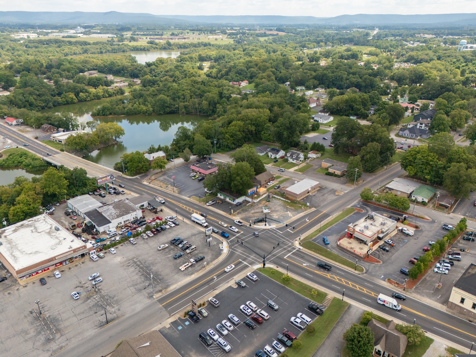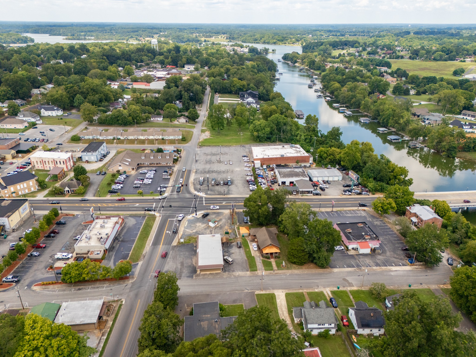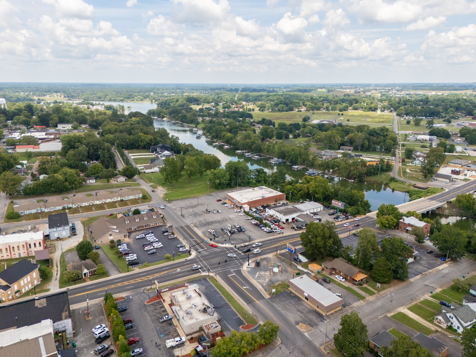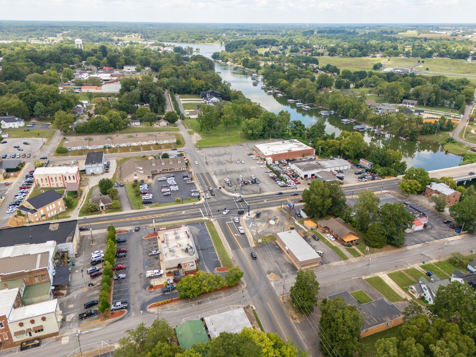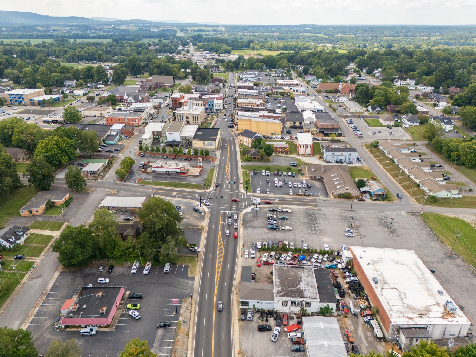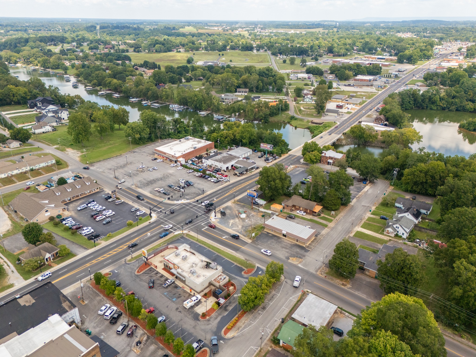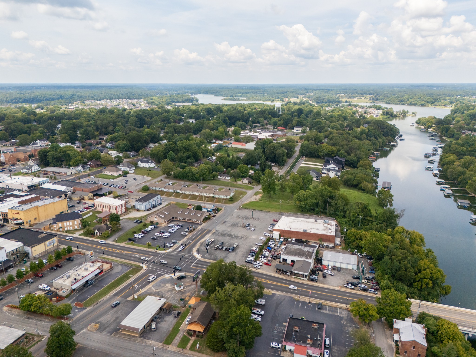1731 Clatter Bridge Road, OCALA, FL 34471
Property Photos
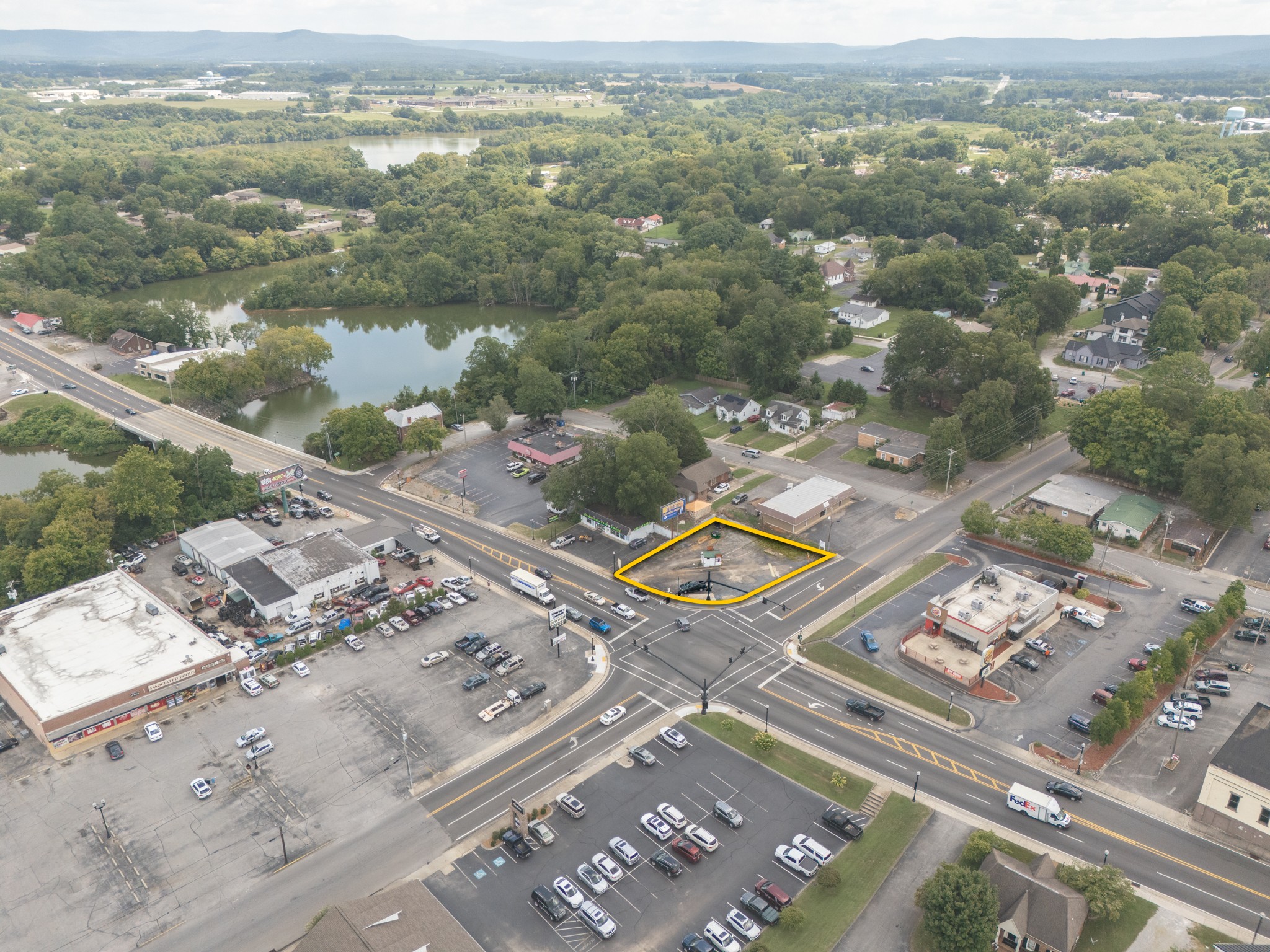
Would you like to sell your home before you purchase this one?
Priced at Only: $349,750
For more Information Call:
Address: 1731 Clatter Bridge Road, OCALA, FL 34471
Property Location and Similar Properties






- MLS#: OM694980 ( Residential )
- Street Address: 1731 Clatter Bridge Road
- Viewed: 4
- Price: $349,750
- Price sqft: $113
- Waterfront: No
- Year Built: 1982
- Bldg sqft: 3086
- Bedrooms: 2
- Total Baths: 2
- Full Baths: 2
- Garage / Parking Spaces: 2
- Days On Market: 43
- Additional Information
- Geolocation: 29.1697 / -82.109
- County: MARION
- City: OCALA
- Zipcode: 34471
- Subdivision: Laurel Run
- Elementary School: South Ocala Elementary School
- Middle School: Osceola Middle School
- High School: Forest High School
- Provided by: KELLER WILLIAMS CORNERSTONE RE
- Contact: Crystal McCall
- 352-369-4044

- DMCA Notice
Description
Welcome to Laurel Run, Gated and Guarded subdivison in SE Ocala. This end unit offers privacy and relaxing views of the pond & stream flowing in the backyard. Enter through an entry foyer. Featuring 2 spacious bedrooms and 2 baths on the 1st floor of the Villa. The Primary suite has an updated bathroom and walk in closet. The guest suite features private bathroom. Cathedral ceilings, family room with a brick fireplace and dining area. The kitchen is fully equipped with plenty of counterspace and cabinets. Stainless steel appliances to remain. Casual dining area and indoor laundry closet with new washer and dryer. Step out to the screen enclosed lanai for entertaining or relaxation. The fully finished basement is loaded with closets for storage and can be used for a guest suite, office or Flex room. 2 car garage and guest parking. Enjoy the professionally maintained landscaped property. The community's prime location in Ocala ensures that residents are just minutes away from top rated schools, shopping centers, dining, and cultural attractions. Laurel Run is an upscale gated community known for its serene environment featuring flowing creeks, mature trees, and meticulously maintained landscapes. HOA covers Pool and party pavillion, exterior maintenance, yard care, and insurance.
Description
Welcome to Laurel Run, Gated and Guarded subdivison in SE Ocala. This end unit offers privacy and relaxing views of the pond & stream flowing in the backyard. Enter through an entry foyer. Featuring 2 spacious bedrooms and 2 baths on the 1st floor of the Villa. The Primary suite has an updated bathroom and walk in closet. The guest suite features private bathroom. Cathedral ceilings, family room with a brick fireplace and dining area. The kitchen is fully equipped with plenty of counterspace and cabinets. Stainless steel appliances to remain. Casual dining area and indoor laundry closet with new washer and dryer. Step out to the screen enclosed lanai for entertaining or relaxation. The fully finished basement is loaded with closets for storage and can be used for a guest suite, office or Flex room. 2 car garage and guest parking. Enjoy the professionally maintained landscaped property. The community's prime location in Ocala ensures that residents are just minutes away from top rated schools, shopping centers, dining, and cultural attractions. Laurel Run is an upscale gated community known for its serene environment featuring flowing creeks, mature trees, and meticulously maintained landscapes. HOA covers Pool and party pavillion, exterior maintenance, yard care, and insurance.
Payment Calculator
- Principal & Interest -
- Property Tax $
- Home Insurance $
- HOA Fees $
- Monthly -
For a Fast & FREE Mortgage Pre-Approval Apply Now
Apply Now
 Apply Now
Apply NowFeatures
Building and Construction
- Basement: Finished, Full
- Covered Spaces: 0.00
- Exterior Features: French Doors, Rain Gutters, Sliding Doors
- Flooring: Ceramic Tile, Wood
- Living Area: 2217.00
- Roof: Shingle
Land Information
- Lot Features: City Limits, Near Public Transit, Paved
School Information
- High School: Forest High School
- Middle School: Osceola Middle School
- School Elementary: South Ocala Elementary School
Garage and Parking
- Garage Spaces: 2.00
- Open Parking Spaces: 0.00
- Parking Features: Driveway, Garage Door Opener
Eco-Communities
- Water Source: Public
Utilities
- Carport Spaces: 0.00
- Cooling: Central Air
- Heating: Central, Electric
- Pets Allowed: Cats OK, Dogs OK
- Sewer: Public Sewer
- Utilities: Cable Available, Electricity Connected, Natural Gas Available, Sewer Connected, Street Lights, Water Connected
Amenities
- Association Amenities: Clubhouse, Fence Restrictions, Gated
Finance and Tax Information
- Home Owners Association Fee Includes: Guard - 24 Hour, Pool, Maintenance Structure, Maintenance Grounds, Security
- Home Owners Association Fee: 2295.00
- Insurance Expense: 0.00
- Net Operating Income: 0.00
- Other Expense: 0.00
- Tax Year: 2024
Other Features
- Appliances: Dishwasher, Electric Water Heater
- Association Name: Bosshardt Property Management
- Association Phone: (352) 671-8203
- Country: US
- Furnished: Unfurnished
- Interior Features: Cathedral Ceiling(s), Ceiling Fans(s), Eat-in Kitchen, High Ceilings, Living Room/Dining Room Combo, Open Floorplan, Primary Bedroom Main Floor, Split Bedroom, Walk-In Closet(s)
- Legal Description: SEC 21 TWP 15 RGE 22 PLAT BOOK U PAGE 055 LAUREL LAKE TOWNHOMES UNIT T-3 MORE FULLY DESC AS FOLLOWS: COM AT SW COR TRACT A LAUREL RUN U-55 TH S 89-38-10 E 112.17 FT TH N 00-21-50 E 32.04 FT TO POB TH N 00-21-50 E 88.88 FT TH S 89-38-10 E 1.65 FT TH N 00-21-50 E 20 FT TH N 84-06-18 E 19.51 FT TH S 00-21-50 W 22 FT TH S 89-38-10 E 1.65 FT TH S 00-21-50 W 23.75 FT TH N 89-38-10 W 8.96 FT TH S 00-21-50 W 7.96 FT TH S 89-38-10 E 13.41 FT TH N 00-21-50 E 1.25 FT TH S 89-38-10 E .97 FT TH S 00-21-50 W 1.67 FT TH S 89-38-10 E 4.20 FT TH S 00-21-50 W 4.25 FT TH S 89-38-10 E 8.67 FT TH S 00-38-50 W 14.67 FT TH N 89-38-10 W 7 FT TH S 00-21-50 W 37.83 FT TH N 89-38-10 W 34 FT TO POB.
- Levels: Two
- Area Major: 34471 - Ocala
- Occupant Type: Owner
- Parcel Number: 2863-200-003
- Style: Courtyard
- View: Water
- Zoning Code: O1
Nearby Subdivisions
Contact Info

- Samantha Archer, Broker
- Tropic Shores Realty
- Mobile: 727.534.9276
- samanthaarcherbroker@gmail.com



