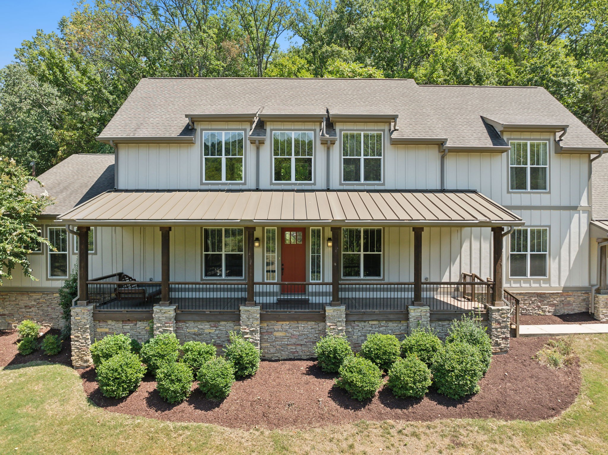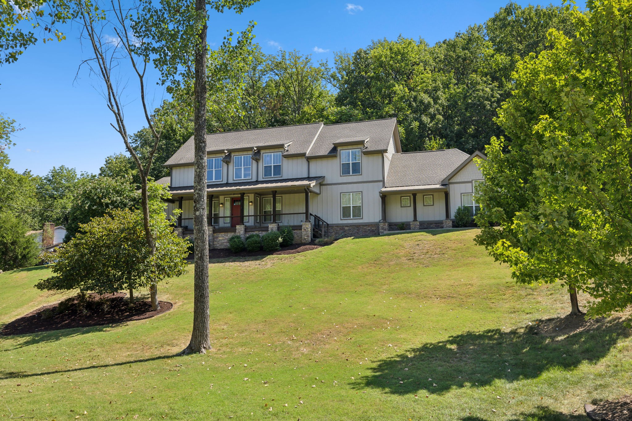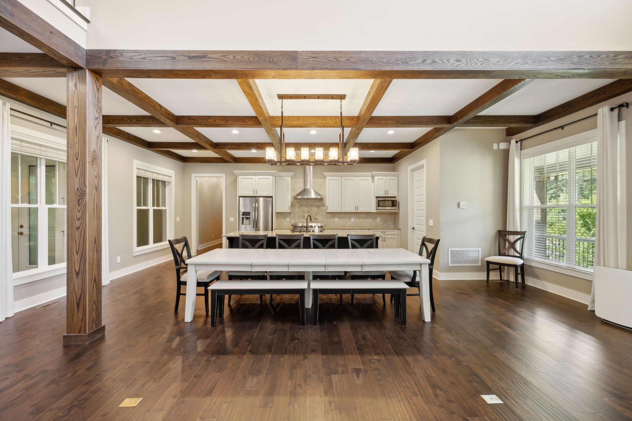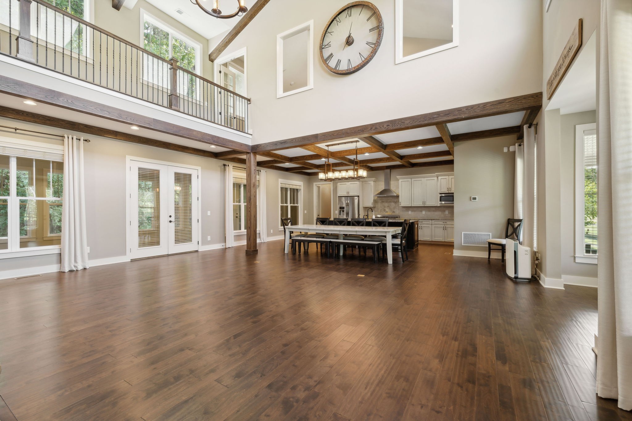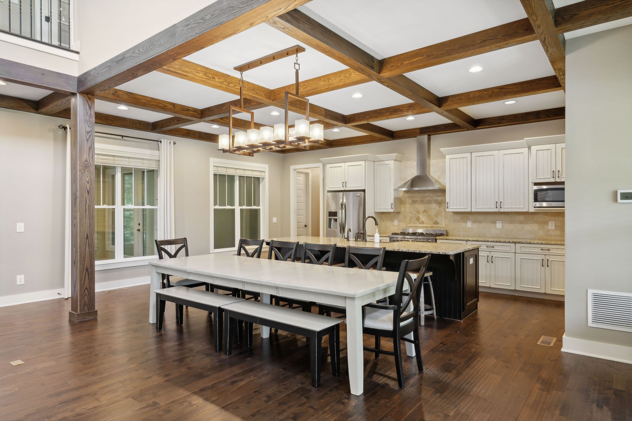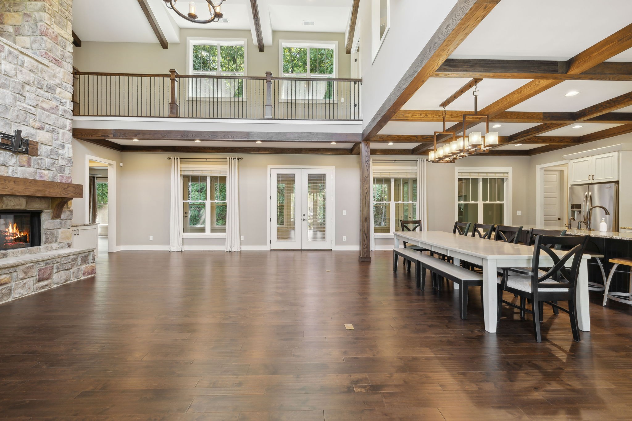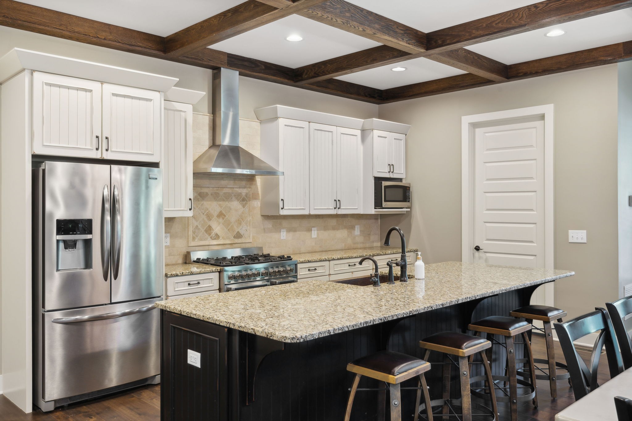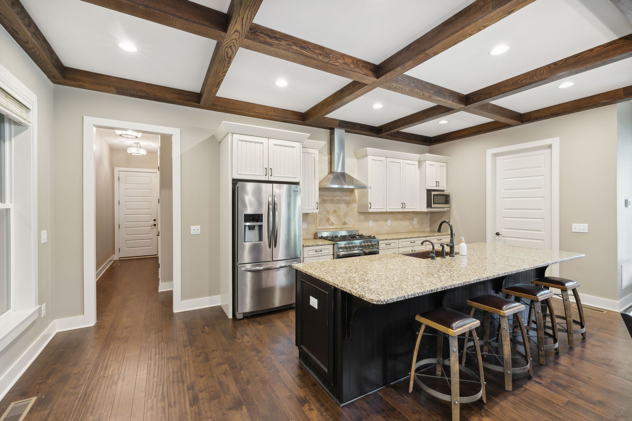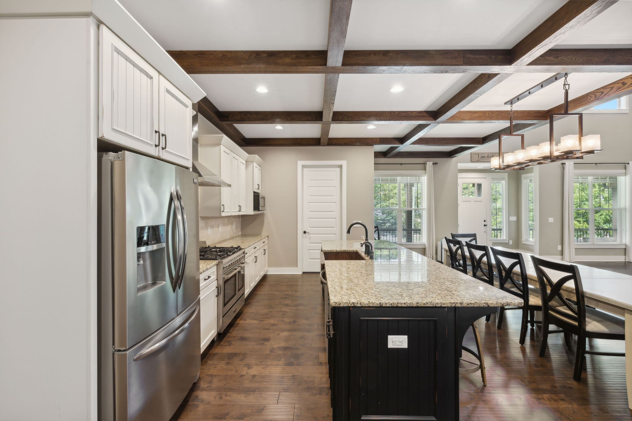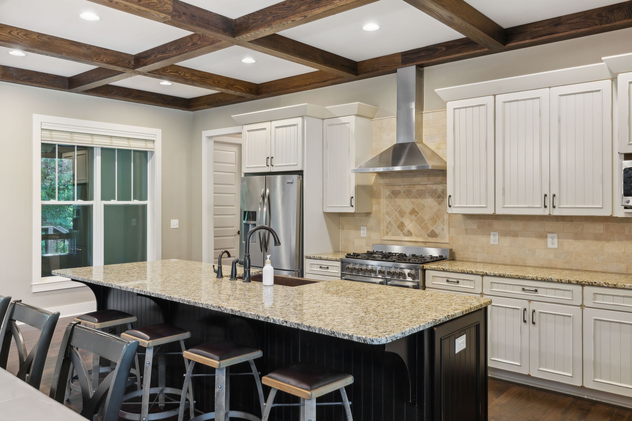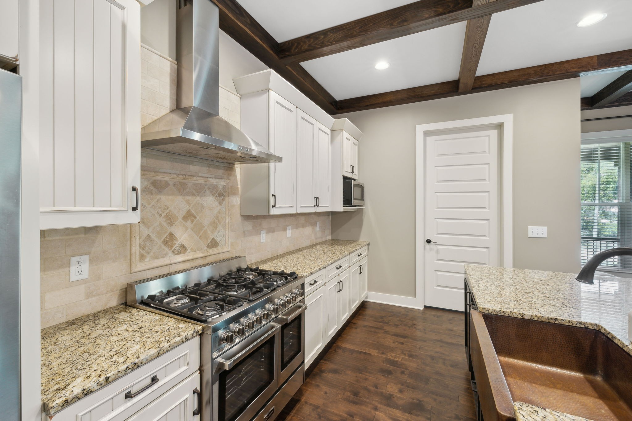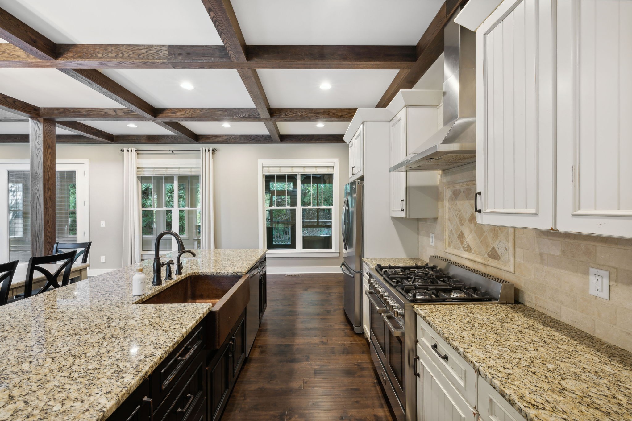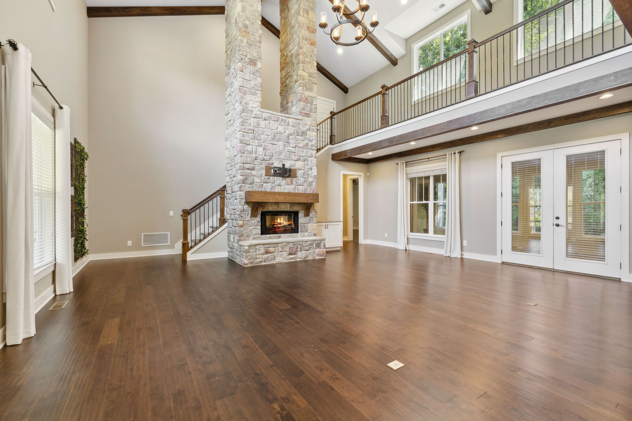7649 180th Circle, DUNNELLON, FL 34432
Property Photos
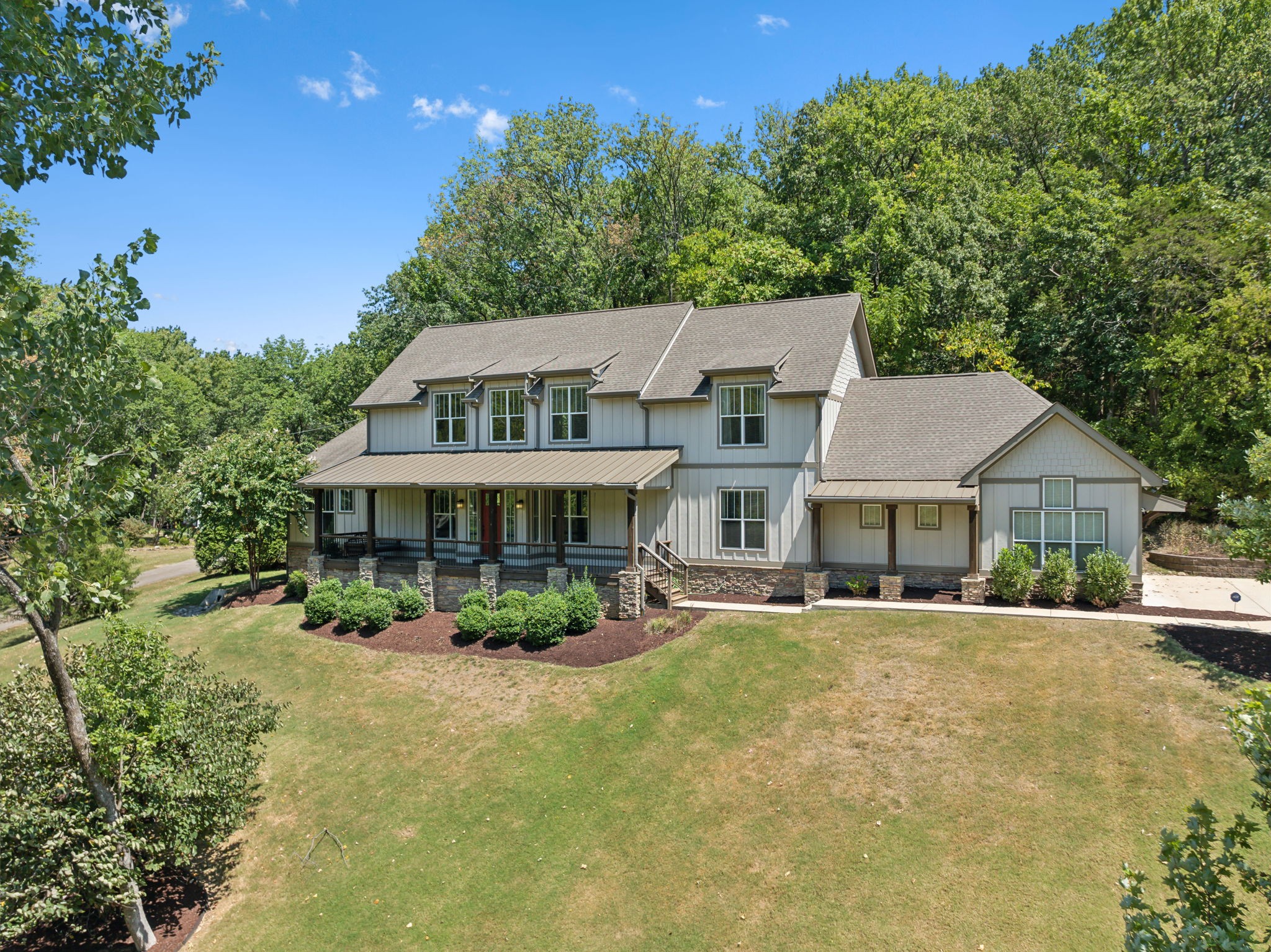
Would you like to sell your home before you purchase this one?
Priced at Only: $315,300
For more Information Call:
Address: 7649 180th Circle, DUNNELLON, FL 34432
Property Location and Similar Properties






- MLS#: OM695427 ( Single Family )
- Street Address: 7649 180th Circle
- Viewed:
- Price: $315,300
- Price sqft: $132
- Waterfront: No
- Year Built: 2025
- Bldg sqft: 2384
- Bedrooms: 4
- Total Baths: 2
- Full Baths: 2
- Garage / Parking Spaces: 2
- Days On Market: 69
- Additional Information
- Geolocation: 29.1172 / -82.4188
- County: MARION
- City: DUNNELLON
- Zipcode: 34432
- Subdivision: Juliette Falls
- Elementary School: Dunnellon Elementary School
- Middle School: Dunnellon Middle School
- High School: Dunnellon High School
- Provided by: ADAMS HOMES REALTY INC
- Contact: RJ Albritton

- DMCA Notice
Description
Under construction. Special promotion thru 4/30/25 huge price discounts plus up to additional $20k in flex monies
welcome to the exquisite golfing community of juliette falls located off west highway 40 in dunnellon. Juliette falls has been consistently ranked the top 10 public golf courses in the state of florida. A recent article in golf coast magazine is quoted calling juliette falls a great place to golf, a better place to live. Enjoy dining at the clubhouse with daily menu specials and special dinner occasions. Membership not required to enjoy the clubhouse/restaurant facilities. Thoughtfully laid out split 4bed/2bth open floor plan home comes with many tasteful upgrades including, tile walk in shower in master bath, vaulted ceilings, upgraded shaker cabinets w/pull bars, granite counters in kitchen and bath and stainless appliances to name a few. All this and the quality you would expect from adams homes along with a builders 10 year warranty. Renderings are for illustrative purposes only, final product may vary. Estimated completion date is end of march 2025. Pre approval from seller/builders preferred lender is required and standard bank closing costs paid with closing from preferred lender.
Description
Under construction. Special promotion thru 4/30/25 huge price discounts plus up to additional $20k in flex monies
welcome to the exquisite golfing community of juliette falls located off west highway 40 in dunnellon. Juliette falls has been consistently ranked the top 10 public golf courses in the state of florida. A recent article in golf coast magazine is quoted calling juliette falls a great place to golf, a better place to live. Enjoy dining at the clubhouse with daily menu specials and special dinner occasions. Membership not required to enjoy the clubhouse/restaurant facilities. Thoughtfully laid out split 4bed/2bth open floor plan home comes with many tasteful upgrades including, tile walk in shower in master bath, vaulted ceilings, upgraded shaker cabinets w/pull bars, granite counters in kitchen and bath and stainless appliances to name a few. All this and the quality you would expect from adams homes along with a builders 10 year warranty. Renderings are for illustrative purposes only, final product may vary. Estimated completion date is end of march 2025. Pre approval from seller/builders preferred lender is required and standard bank closing costs paid with closing from preferred lender.
Payment Calculator
- Principal & Interest -
- Property Tax $
- Home Insurance $
- HOA Fees $
- Monthly -
For a Fast & FREE Mortgage Pre-Approval Apply Now
Apply Now
 Apply Now
Apply NowFeatures
Nearby Subdivisions
Bel Lago South Hamlet
Blue Cove Un 02
Classic Farms Ii 15
Dunnellon Heights
Dunnellon Oaks
Fairway Estate
Florida Highlands
Florida Hlnds
Grand Park North
Juliette Falls
Juliette Falls 02 Replat
Kp Sub
Rainbow Spgs
Rainbow Spgs 05 Rep
Rainbow Spgs Country Club Esta
Rainbow Spgs The Forest
Rainbow Springs Country Club E
Rainbow Springs North
Rolling Hills
Rolling Hills 02a
Rolling Hills Un 01
Rolling Hills Un 02
Rolling Hills Un 03
Rolling Hills Un 05
Rolling Hills Un 1
Rolling Hills Un One
Rolling Ranch Estate
Rolling Ranch Estates
Rollling Hills
Spruce Creek Pr
Spruce Creek Preserve
Spruce Creek Preserve 03
Spruce Creek Preserve Ii
Spruce Crk Preserve 02
Spruce Crk Preserve Ph I
Spruce Crk Preserve V
Town Of Dunnellon
Towndunnellon
Contact Info
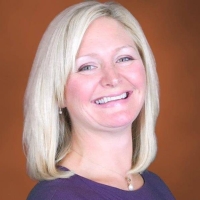
- Samantha Archer, Broker
- Tropic Shores Realty
- Mobile: 727.534.9276
- samanthaarcherbroker@gmail.com



