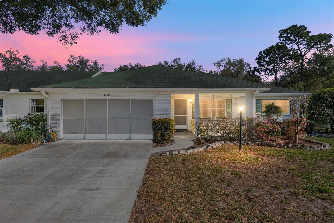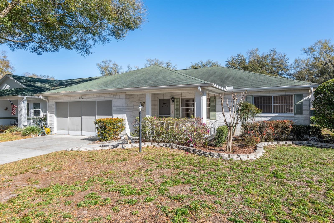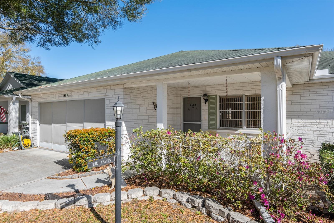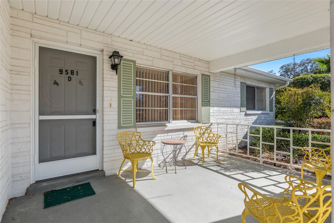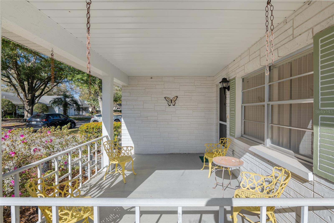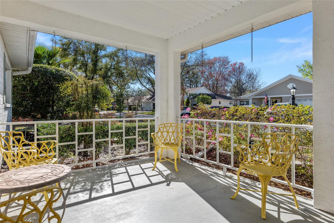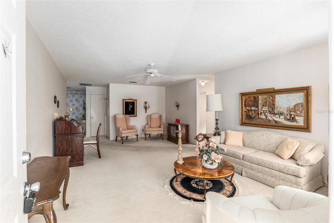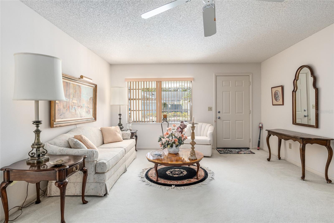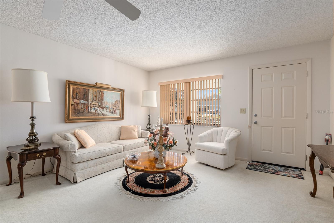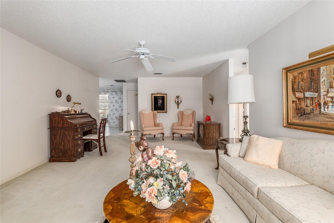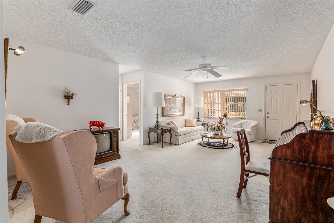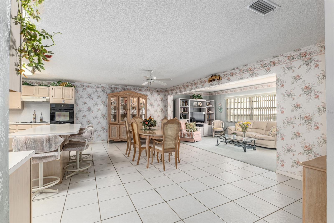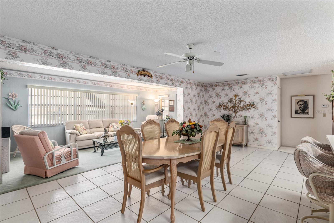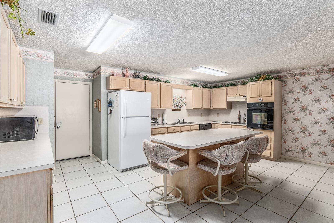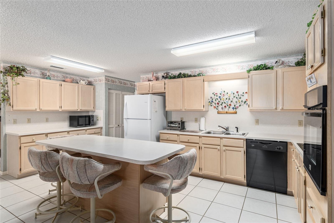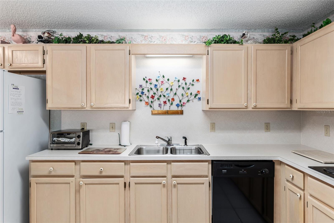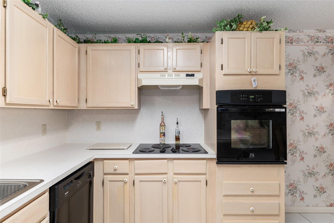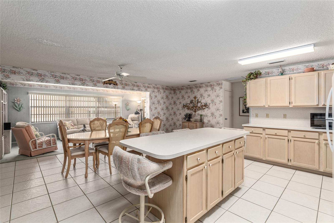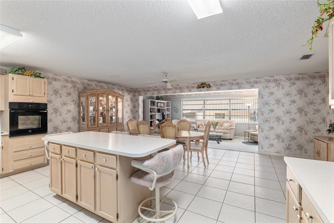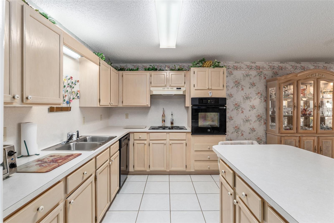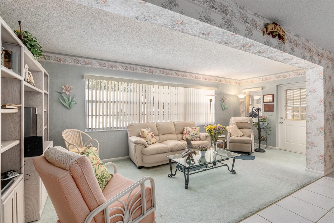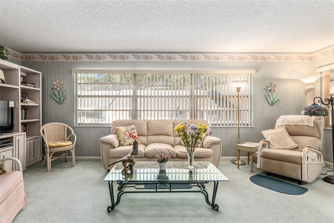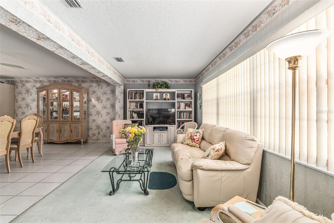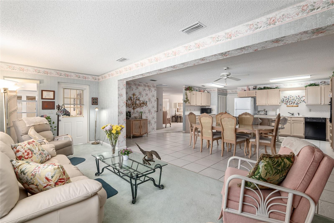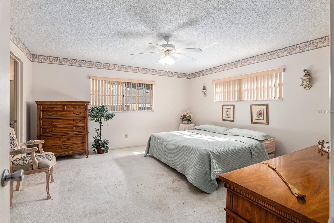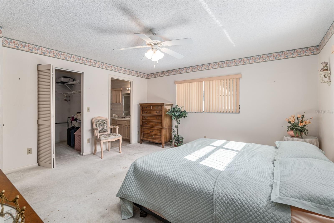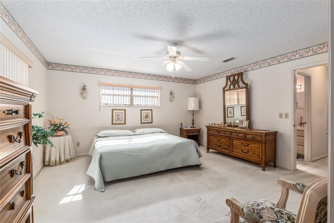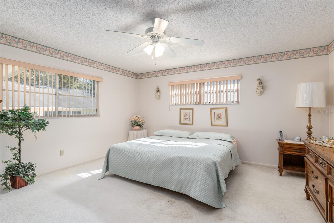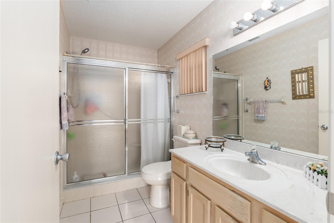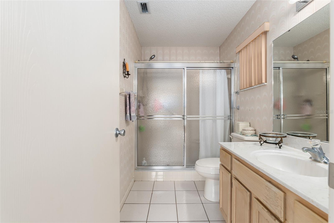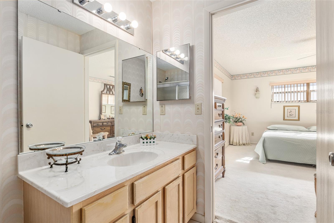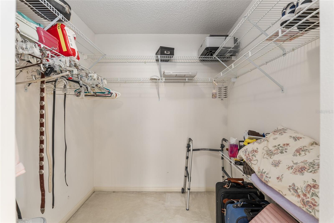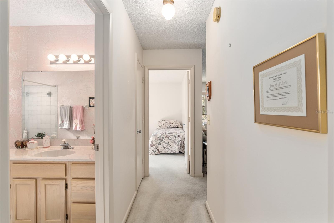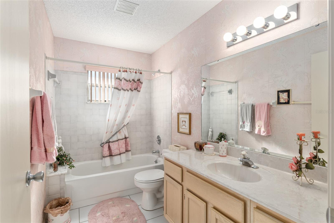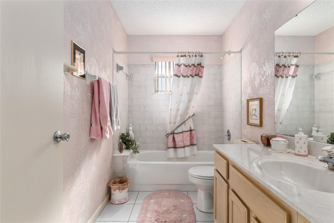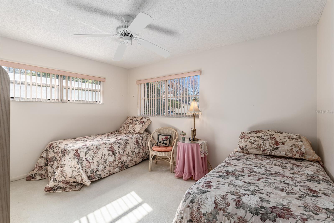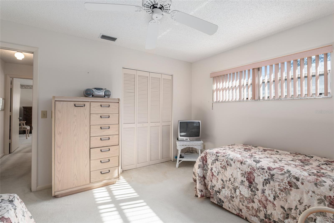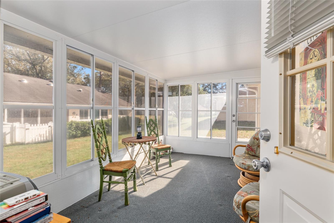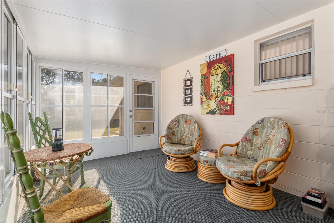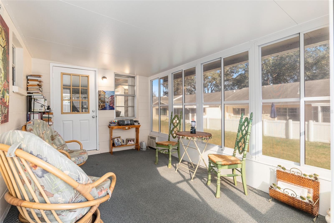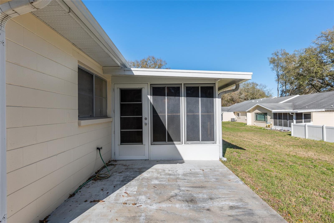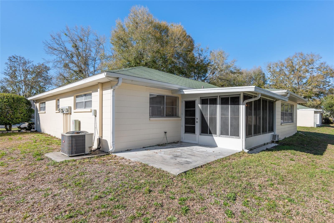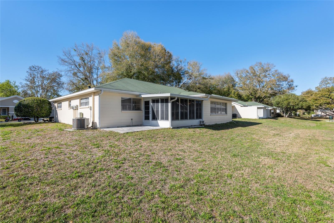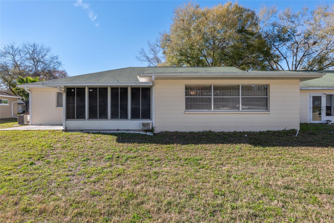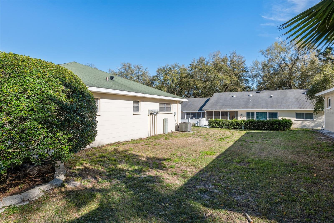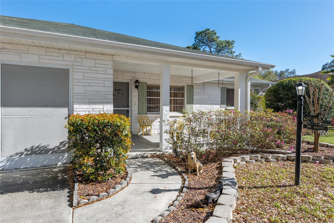9581 85th Avenue D, OCALA, FL 34481
Property Photos
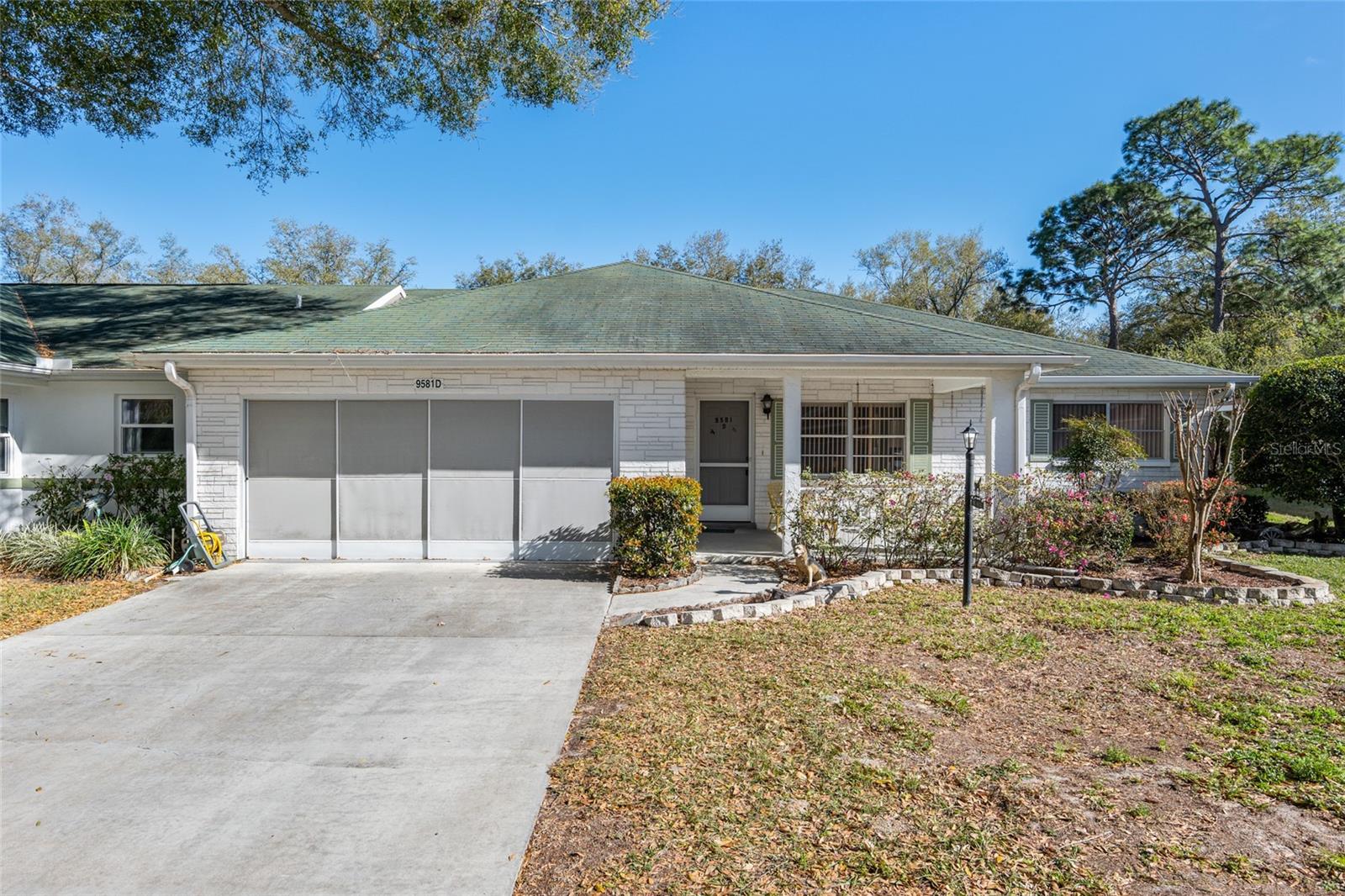
Would you like to sell your home before you purchase this one?
Priced at Only: $150,000
For more Information Call:
Address: 9581 85th Avenue D, OCALA, FL 34481
Property Location and Similar Properties






- MLS#: OM696714 ( Residential )
- Street Address: 9581 85th Avenue D
- Viewed: 11
- Price: $150,000
- Price sqft: $58
- Waterfront: No
- Year Built: 1994
- Bldg sqft: 2604
- Bedrooms: 2
- Total Baths: 2
- Full Baths: 2
- Garage / Parking Spaces: 2
- Days On Market: 22
- Additional Information
- Geolocation: 29.0827 / -82.2596
- County: MARION
- City: OCALA
- Zipcode: 34481
- Subdivision: On Top Of The World
- Provided by: KELLER WILLIAMS CORNERSTONE RE
- Contact: Colleen Skeffington
- 352-369-4044

- DMCA Notice
Description
Motivated Seller Bring Your Best Offer!
Dont miss this incredible opportunity! This expanded 2 bedroom, 2 bath Bostonian villa with a 2 car garage is now priced $30K lower in the sought after On Top of the World community. The seller is motivatedmake an offer today!
Nestled in a serene golf community, this home makes a great first impression with its extended driveway and charming covered front porch. Step inside to a bright and airy great room, perfect for entertaining or relaxing. The spacious kitchen offers ample cabinet storage, a wall oven, and an open layout that flows seamlessly into the lanai, bringing in plenty of natural light. Adjacent to the lanai, a sunny Florida room provides the perfect space to unwind.
The primary suite features a walk in closet and an en suite bath with a walk in shower. A second bedroom, full guest bath, and kitchen pantry complete the interior. Major updates include a new AC (2022). Additionally, a roof letter has been received, and the roof is scheduled for replacement this year, offering peace of mind to the next owner.
Resort Style Living with Unmatched Amenities!
Enjoy a maintenance free lifestyle with lawn care, basic cable, exterior painting, insurance, landscaping, and access to a community trash drop off site, all covered by the HOA.
Community amenities include two outdoor pools, an indoor pool, and endless recreational options such as golf, tennis, pickleball, bocce ball, volleyball, archery, basketball, remote control flying fields and race cars, billiards, softball, resident clubs, fitness centers, and an on site restaurant. Plus, you can ride your golf cart to nearby shopping and dining!
Located just southwest of Downtown Ocala, with easy access to I 75, this home is ready for your personal touch.
?? Motivated sellerschedule your private tour today and bring your best offer!
Description
Motivated Seller Bring Your Best Offer!
Dont miss this incredible opportunity! This expanded 2 bedroom, 2 bath Bostonian villa with a 2 car garage is now priced $30K lower in the sought after On Top of the World community. The seller is motivatedmake an offer today!
Nestled in a serene golf community, this home makes a great first impression with its extended driveway and charming covered front porch. Step inside to a bright and airy great room, perfect for entertaining or relaxing. The spacious kitchen offers ample cabinet storage, a wall oven, and an open layout that flows seamlessly into the lanai, bringing in plenty of natural light. Adjacent to the lanai, a sunny Florida room provides the perfect space to unwind.
The primary suite features a walk in closet and an en suite bath with a walk in shower. A second bedroom, full guest bath, and kitchen pantry complete the interior. Major updates include a new AC (2022). Additionally, a roof letter has been received, and the roof is scheduled for replacement this year, offering peace of mind to the next owner.
Resort Style Living with Unmatched Amenities!
Enjoy a maintenance free lifestyle with lawn care, basic cable, exterior painting, insurance, landscaping, and access to a community trash drop off site, all covered by the HOA.
Community amenities include two outdoor pools, an indoor pool, and endless recreational options such as golf, tennis, pickleball, bocce ball, volleyball, archery, basketball, remote control flying fields and race cars, billiards, softball, resident clubs, fitness centers, and an on site restaurant. Plus, you can ride your golf cart to nearby shopping and dining!
Located just southwest of Downtown Ocala, with easy access to I 75, this home is ready for your personal touch.
?? Motivated sellerschedule your private tour today and bring your best offer!
Payment Calculator
- Principal & Interest -
- Property Tax $
- Home Insurance $
- HOA Fees $
- Monthly -
For a Fast & FREE Mortgage Pre-Approval Apply Now
Apply Now
 Apply Now
Apply NowFeatures
Building and Construction
- Builder Model: Bostonian
- Covered Spaces: 0.00
- Exterior Features: Rain Gutters
- Flooring: Carpet, Tile
- Living Area: 1748.00
- Roof: Shingle
Property Information
- Property Condition: Completed
Land Information
- Lot Features: Level, Paved
Garage and Parking
- Garage Spaces: 2.00
- Open Parking Spaces: 0.00
- Parking Features: Garage Door Opener, Garage Faces Rear
Eco-Communities
- Water Source: Public
Utilities
- Carport Spaces: 0.00
- Cooling: Central Air
- Heating: Heat Pump
- Pets Allowed: Cats OK, Dogs OK
- Sewer: Public Sewer
- Utilities: Cable Connected, Electricity Connected, Phone Available, Sewer Connected, Street Lights, Underground Utilities, Water Connected
Amenities
- Association Amenities: Basketball Court, Cable TV, Clubhouse, Elevator(s), Fence Restrictions, Fitness Center, Gated, Golf Course, Maintenance, Optional Additional Fees, Park, Pickleball Court(s), Playground, Pool, Racquetball, Recreation Facilities, Security, Shuffleboard Court, Spa/Hot Tub, Storage, Tennis Court(s), Trail(s)
Finance and Tax Information
- Home Owners Association Fee Includes: Cable TV, Pool, Maintenance Structure, Maintenance Grounds, Maintenance, Management, Private Road, Recreational Facilities, Security, Trash
- Home Owners Association Fee: 531.00
- Insurance Expense: 0.00
- Net Operating Income: 0.00
- Other Expense: 0.00
- Tax Year: 2024
Other Features
- Appliances: Built-In Oven, Cooktop, Dryer, Electric Water Heater, Microwave, Refrigerator, Washer
- Association Name: Lori Sands
- Association Phone: 352-854-0805
- Country: US
- Furnished: Negotiable
- Interior Features: Ceiling Fans(s), Eat-in Kitchen, Kitchen/Family Room Combo, Living Room/Dining Room Combo, Primary Bedroom Main Floor, Solid Wood Cabinets, Walk-In Closet(s), Window Treatments
- Legal Description: SEC 24 TWP 16 RGE 20 PORTION OF TRACT Y CIRCLE SQUARE WOODS AS RECORDED IN PLAT BOOK P PAGES 030-103 BUILDING 2433 DWELLING D (9581-D SW 85TH AV)
- Levels: One
- Area Major: 34481 - Ocala
- Occupant Type: Owner
- Parcel Number: 3530-2433-04
- Possession: Close Of Escrow
- Views: 11
- Zoning Code: PUD
Nearby Subdivisions
Alendel
Candler Hills
Candler Hills East Ph 01 Un E
Candler Hills East Ph 1 Un H
Candler Hills East Ph I Un B
Candler Hills West
Candler Hills West Kestrel
Candler Hills West Pod Q
Circle Square Woods
Circle Square Woods Y
Greentree Acres
Lancala Farms Un 03
Liberty Village
Liberty Village Ph 1
Not In Hernando
Not On List
Oak Run
Oak Run 05
Oak Run Nbhd 08a
Oak Run Nbrhd 01
Oak Run Nbrhd 02
Oak Run Nbrhd 03
Oak Run Nbrhd 04
Oak Run Nbrhd 05
Oak Run Nbrhd 07
Oak Run Nbrhd 09b
Oak Run Nbrhd 10
Oak Run Nbrhd 12
Oak Run Neighborhood 05
Oak Run Neighborhood 07
Oak Run Neighborhood 11
Oak Run Nieghborhood 08b
Oak Run Ph 01 Nbrhd 01
Oak Run Woodside
Oak Run Woodside Tr
Oak Trace Villas
On Top Of The World
On Top Of The World Circle Sq
On Top Of The World Long Leaf
On Top Of The World Longleaf
On Top Of The World Avalon 1
On Top Of The World Central
On Top Of The World Longleaf R
On Top Of The World Prcl C
On Topthe World Ph 01 A Sec 01
On Topworld Ph 01b Sec 06
On Topworld Prcl A Ph Ia Sec
Other
Palm Cay
Pine Run Estate
Pine Run Estates
Rainbow Park
Rainbow Park Un 01
Rainbow Park Un 02
Rainbow Park Un 03
Rainbow Park Un 2
Rainbow Park Un O3
Rainbow Pk Un 3
Rolling Hills
Rolling Hills Un 04
Rolling Hills Un 05
Rolling Hills Un 5
Southeastern Tung Land Co
Stone Creek
Stone Creek Del Webb
Stone Creek By Del Webb
Stone Creek By Del Webb Longl
Stone Creek By Del Webb Bridle
Stone Creek By Del Webb Lexing
Stone Creek By Del Webb Sarato
Stone Creek By Del Webb Sundan
Stone Creek By Del Webbarlingt
Stone Creek By Del Webbbuckhea
Stone Creek By Del Webblonglea
Stone Creek By Del Webbpinebro
Stone Creek By Del Webbsanta F
Stone Crk
Stone Crk By Del Webb Longleaf
Stone Crk By Del Webb Nottingh
Stone Crk By Del Webb Sandalwo
Stone Crk By Del Webb Sar
Stone Crk Ph 2a
Stone Crkdel Webb Arlingon Ph
Stone Crkdel Webb Arlington 7
Stone Crkdel Webb Weston Ph 1
Westwood Acres North
Weybourne Landing
Weybourne Landing On Top Of Th
Weybourne Landing Phase 1a; We
Weybourne Lndg Ph 1a
Weybourne Lndg Ph 1d
Windsor
York Hill
Contact Info

- Samantha Archer, Broker
- Tropic Shores Realty
- Mobile: 727.534.9276
- samanthaarcherbroker@gmail.com



