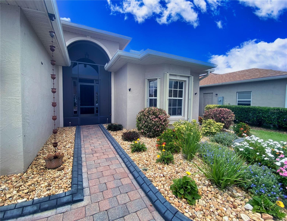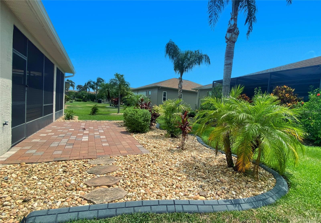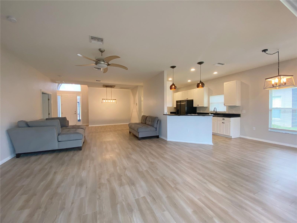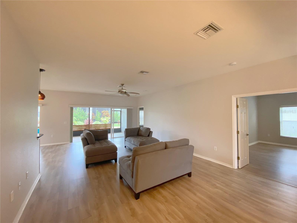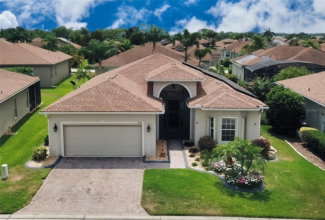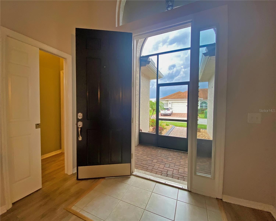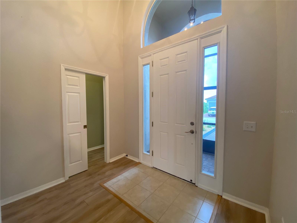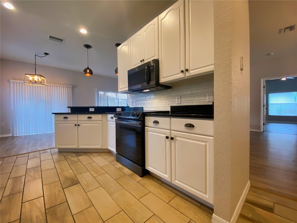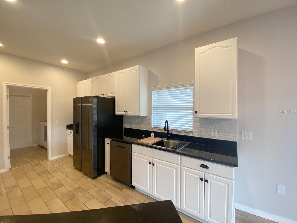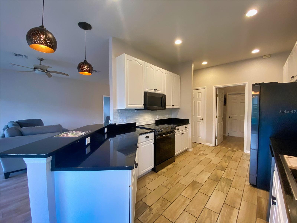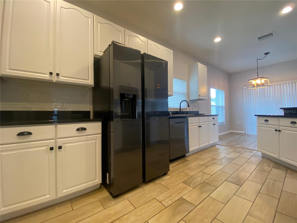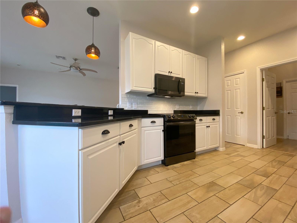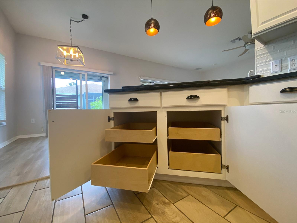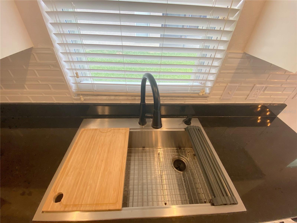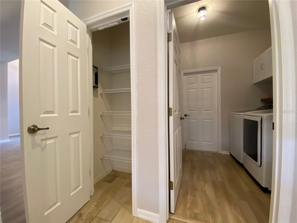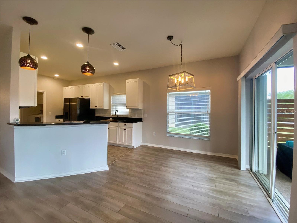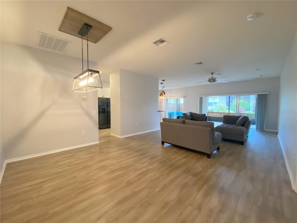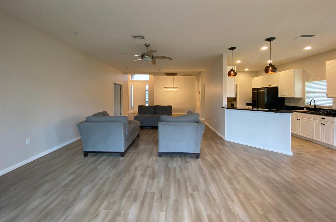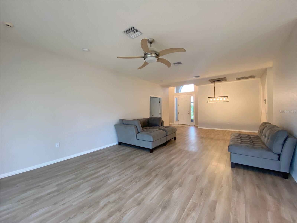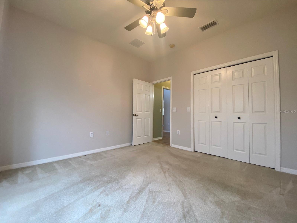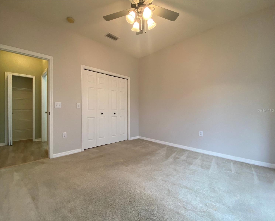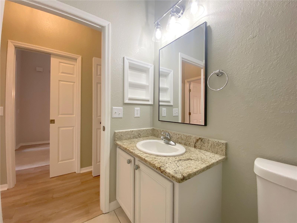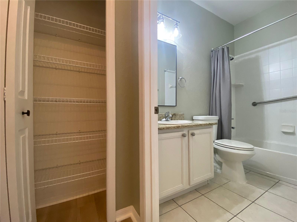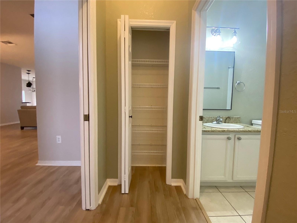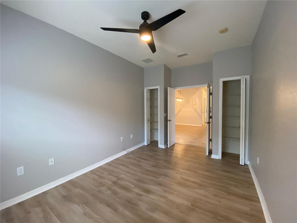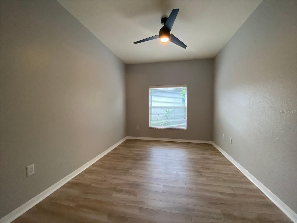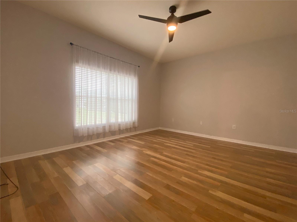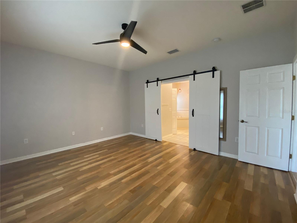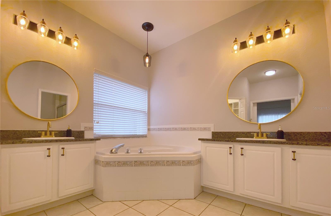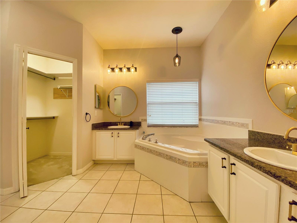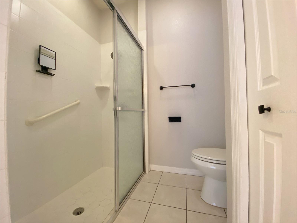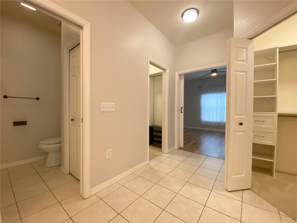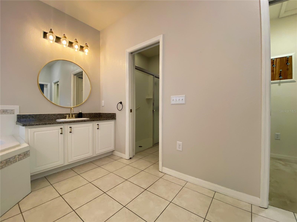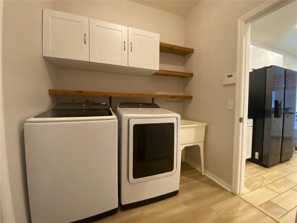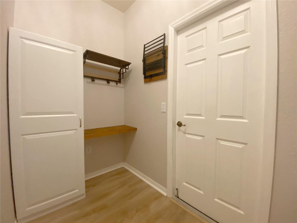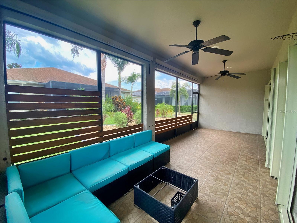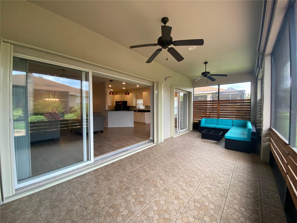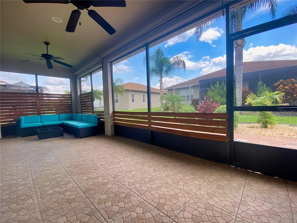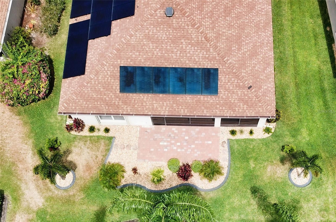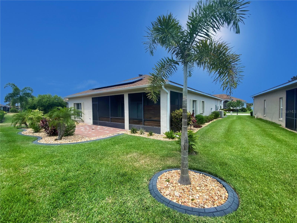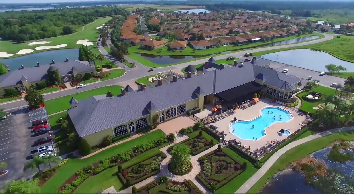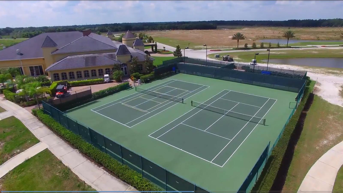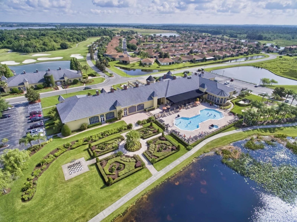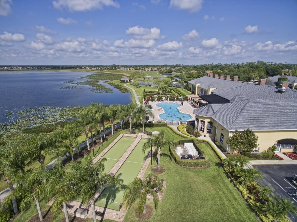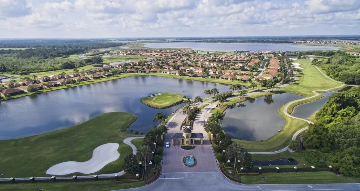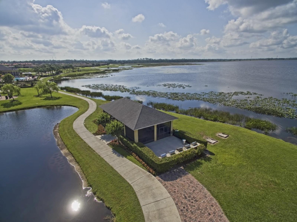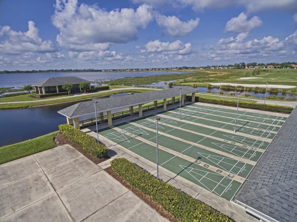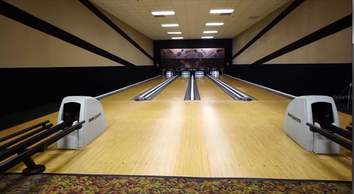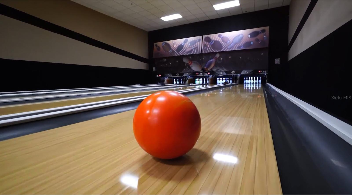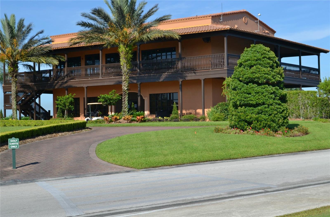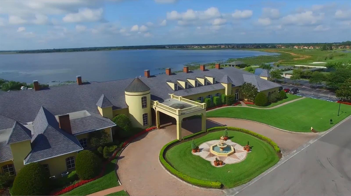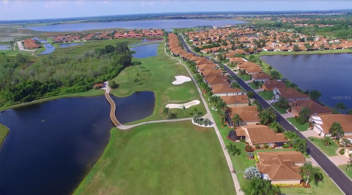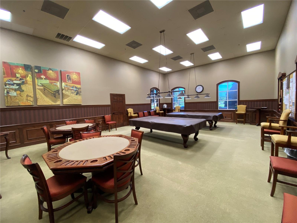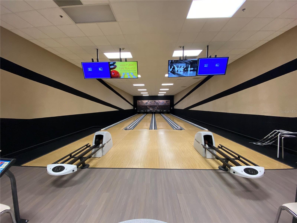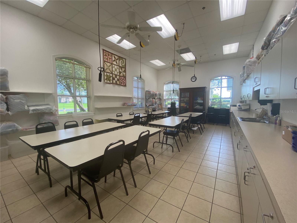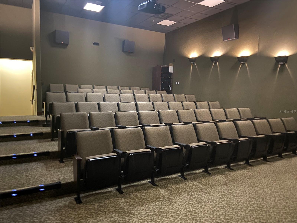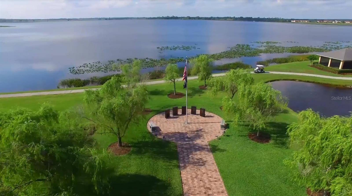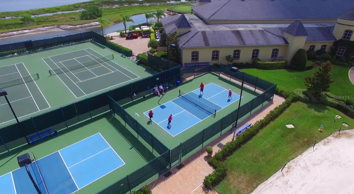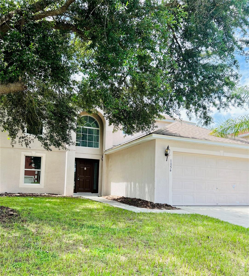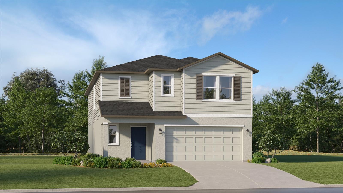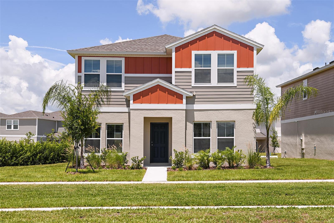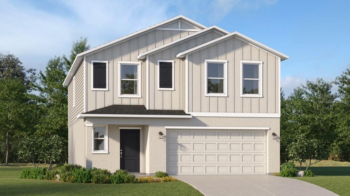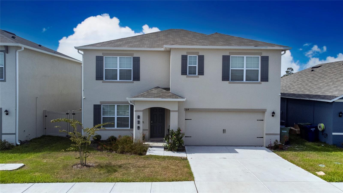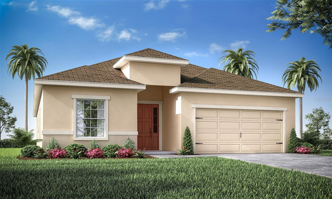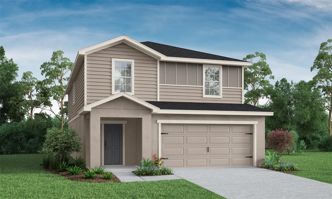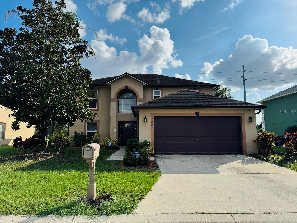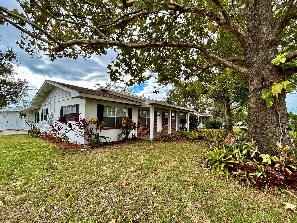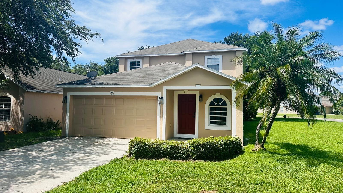5288 Green Drive, WINTER HAVEN, FL 33884
Property Photos
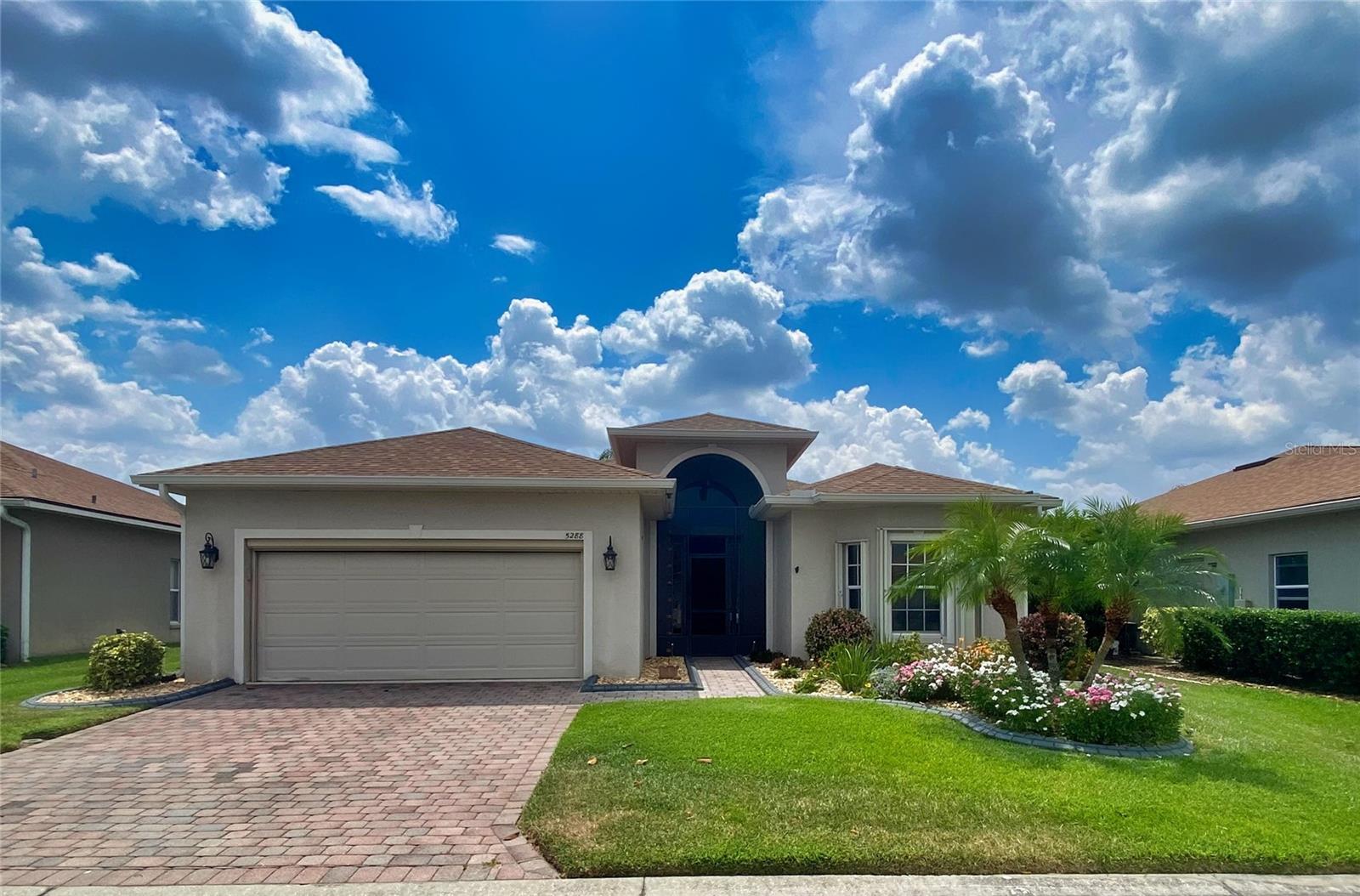
Would you like to sell your home before you purchase this one?
Priced at Only: $309,000
For more Information Call:
Address: 5288 Green Drive, WINTER HAVEN, FL 33884
Property Location and Similar Properties
- MLS#: P4930528 ( Residential )
- Street Address: 5288 Green Drive
- Viewed: 2
- Price: $309,000
- Price sqft: $118
- Waterfront: No
- Year Built: 2006
- Bldg sqft: 2623
- Bedrooms: 3
- Total Baths: 2
- Full Baths: 2
- Garage / Parking Spaces: 2
- Days On Market: 205
- Additional Information
- Geolocation: 27.9514 / -81.6667
- County: POLK
- City: WINTER HAVEN
- Zipcode: 33884
- Subdivision: Lake Ashton West Ph 01
- Provided by: LAKE ASHTON REALTY INC.
- Contact: Lori Raath
- 863-221-5970

- DMCA Notice
-
DescriptionMust sell!!! Must sell!!!! ***price reduced**** seller motivated! This biscayne floor plan, solar panel home is in lake ashton, a gated 55+ community in central florida. Spacious living with 3 bedrooms, one bedroom could be used as an office or craft room, 2 baths, 2 car garage and expanded outdoor living area. This home has over 1,800 sq. Ft. Living space! The maintained paver driveway, walkway, and beautiful landscape lead you to the welcoming screened front entry. Enter through the front door with side lights and eyebrow window above into the tiled foyer. Luxury vinyl plank flooring was installed in the lr, dr, master bedroom and office. Bedroom 1 and the guest bathroom are located behind a pocket door to the right of the front door. The guest bathroom has a shower/tub combo and a linen closet is in the hallway. The 2nd bedroom, could be an office or craft room, is located on the right side of the living room. Transition to the open concept living room, formal dining, dinette and kitchen areas. You'll appreciate the triple sliders in the living room and double sliders in the dinette area both lead to the covered, screen lanai with privacy panels. The new ceiling fans and light fixtures are an added bonus. The kitchen includes upgraded appliances, tiled backsplash, newer sink, granite counter tops and lower cabinet pullouts on select cabinets. The laundry room with washer/dryer has cabinetry and shelves for your storage needs and a wash sink. The master bedroom is on the back right of the home for privacy. The en suite bath includes his/her walk in closets, a step in shower with grab bar, 2 separate vanities, large soaking tub and linen closet. The finished lanai with tiled floor beckons you to enjoy the outdoors. Just beyond the lanai is an additional paver area with poured curbing and beautiful landscape. Additional updates include: a new roof (2022), new hot water heater (2022), privacy screening on the back lanai, automatic screen on the garage door and hurricane shutters on the windows. This home is a must see! Solar panels and new gutters were installed in september 2022, which will provide monthly savings. Golf cart, generator and refrigerator in the garage will convey. Call or text me today to tour your new home!
Payment Calculator
- Principal & Interest -
- Property Tax $
- Home Insurance $
- HOA Fees $
- Monthly -
Features
Building and Construction
- Covered Spaces: 0.00
- Exterior Features: Hurricane Shutters, Irrigation System
- Flooring: Carpet, Ceramic Tile, Luxury Vinyl
- Living Area: 1847.00
- Roof: Shingle
Land Information
- Lot Features: Landscaped, Paved
Garage and Parking
- Garage Spaces: 2.00
- Parking Features: Driveway, Garage Door Opener
Eco-Communities
- Water Source: Public
Utilities
- Carport Spaces: 0.00
- Cooling: Central Air
- Heating: Central, Electric
- Pets Allowed: Breed Restrictions, Number Limit, Yes
- Sewer: Public Sewer
- Utilities: BB/HS Internet Available, Cable Available, Electricity Connected, Phone Available, Sewer Connected, Underground Utilities, Water Connected
Amenities
- Association Amenities: Basketball Court, Clubhouse, Fence Restrictions, Fitness Center, Gated, Golf Course, Pickleball Court(s), Pool, Racquetball, Recreation Facilities, Sauna, Security, Shuffleboard Court, Spa/Hot Tub, Tennis Court(s)
Finance and Tax Information
- Home Owners Association Fee Includes: Management
- Home Owners Association Fee: 60.00
- Net Operating Income: 0.00
- Tax Year: 2023
Other Features
- Appliances: Dishwasher, Disposal, Dryer, Electric Water Heater, Microwave, Range, Refrigerator, Washer, Water Softener
- Association Name: Manager
- Association Phone: 863-324-5100
- Country: US
- Interior Features: Ceiling Fans(s), Living Room/Dining Room Combo, Solid Wood Cabinets, Stone Counters, Thermostat, Walk-In Closet(s), Window Treatments
- Legal Description: LAKE ASHTON WEST PHASE I PB 138 PGS 11 THRU 21 LOT 181
- Levels: One
- Area Major: 33884 - Winter Haven / Cypress Gardens
- Occupant Type: Vacant
- Parcel Number: 26-29-24-690596-001810
- Possession: Close of Escrow
- Style: Contemporary
- Zoning Code: RES
Similar Properties
Nearby Subdivisions
Anderson Estates 6
Ashton Covey
Audubon Place
Beach Haven
Bentley Place
Berryhill
Bretton Ridge
Cypress Grove
Cypress Landing Ph 01
Cypress Landing Ph 02
Cypress Landing Ph 03
Cypress Point
Cypress Wood Patio Homes Furth
Cypresswood
Cypresswood Enclave Ph 01
Cypresswood Enclave Ph 02
Cypresswood Golf Country Club
Cypresswood Golf Villas
Cypresswood Meadows
Cypresswood Palma Ceia
Cypresswood Patio Homes
Cypresswood Plantations
Eloise Cove
Eloise Oaks
Eloise Pointe Estates
Eloise Woods
Eloise Woods East Lake Mariam
Eloise Woods Lake Mariam
Eloise Woods Lake Roy
Emily Estates
Estateslk Florence
Fla Highlands Co Sub
Florida Highland Co
Florida Highlands Co Sub
Fox Ridge Ph 01
Gaines Cove
Garden Grove
Garden Grove 03
Garden Grove South Ph 01 02
Garden View Sub
Gardens Interlochen
Harmony At Lake Eloise
Harmony On Lake Eloise
Hart Lake Cove Ph 02
Haven Grove Manor
Heather Glen Ph 01
Heather Glen Ph 02
Heron Cay
Highland Harbor
Jackson Lndg
Lake Ashton West Ph 01
Lake Ashton West Ph 2
Lake Ashton West Ph 2 South
Lake Ashton West Ph I
Lake Ashton West Ph Ii North
Lake Ashton West Ph Ii South
Lake Bess Country Club
Lake Daisy Estates
Lake Dexter Moorings
Lake Dexter Woods Ph 02
Lake Eloise
Lake Eloise Place
Lake Fox Shores
Lake Link Estates
Lake Mariam Hills
Lake Rubywood
Lake Winterset Acres
Lakewood
Mc Cawley Prop
Millers Lndg
Morningside
Oakgrove Sub
Orange Manor West Coop Inc
Orchid Spgs Patio Homes
Orleans
Osprey Pointe
Overlook Estates
Peace Creek Reserve 40s
Peace Creek Reserve 50s
Peace Crk Reserve
Planters Walk Ph 02
Planters Walk Ph 03
Reddicks Corner
Reflections East Ph 01
Reflections East Ph 02
Richmond Square Sub
Ruby Lake Ph 01
Ruby Lake Ph 06
South Roy Shores
Summer Haven Shores
Tennis Villascypresswood Bldg
Terranova Ph 02
Terranova Ph 05
Terranova Ph I
Traditiions Ph 1
Traditions Ph 01
Traditions Ph 02
Traditions Ph 2a
Traditions Phase 2
Traditions Villas
Trails Tr 23
Valencia Wood Estates
Valencia Wood Hills
Valhalla
Villamar
Villamar Ph 1
Villamar Ph 2
Villamar Ph 3
Villamar Ph 4
Villamar Ph 5
Villamar Phase 2
Villamar Phase 3
Villamar Phase 6
Villamar Phase 6 And Phase 6d
Whispering Trails Ph 01
Winterset Gardens
Winterset North Ph 05
Woodpointe Ph 1
Woodpointe Phase Three
Wyndsor At Lake Winterset

- Samantha Archer, Broker
- Tropic Shores Realty
- Mobile: 727.534.9276
- samanthaarcherbroker@gmail.com


