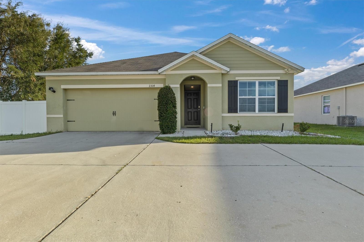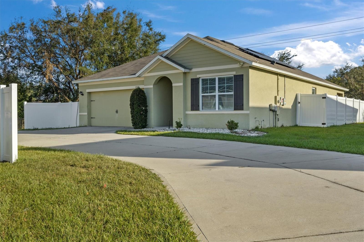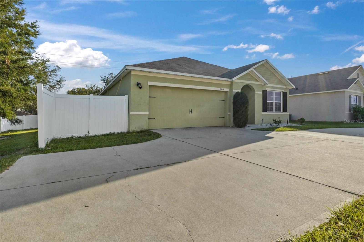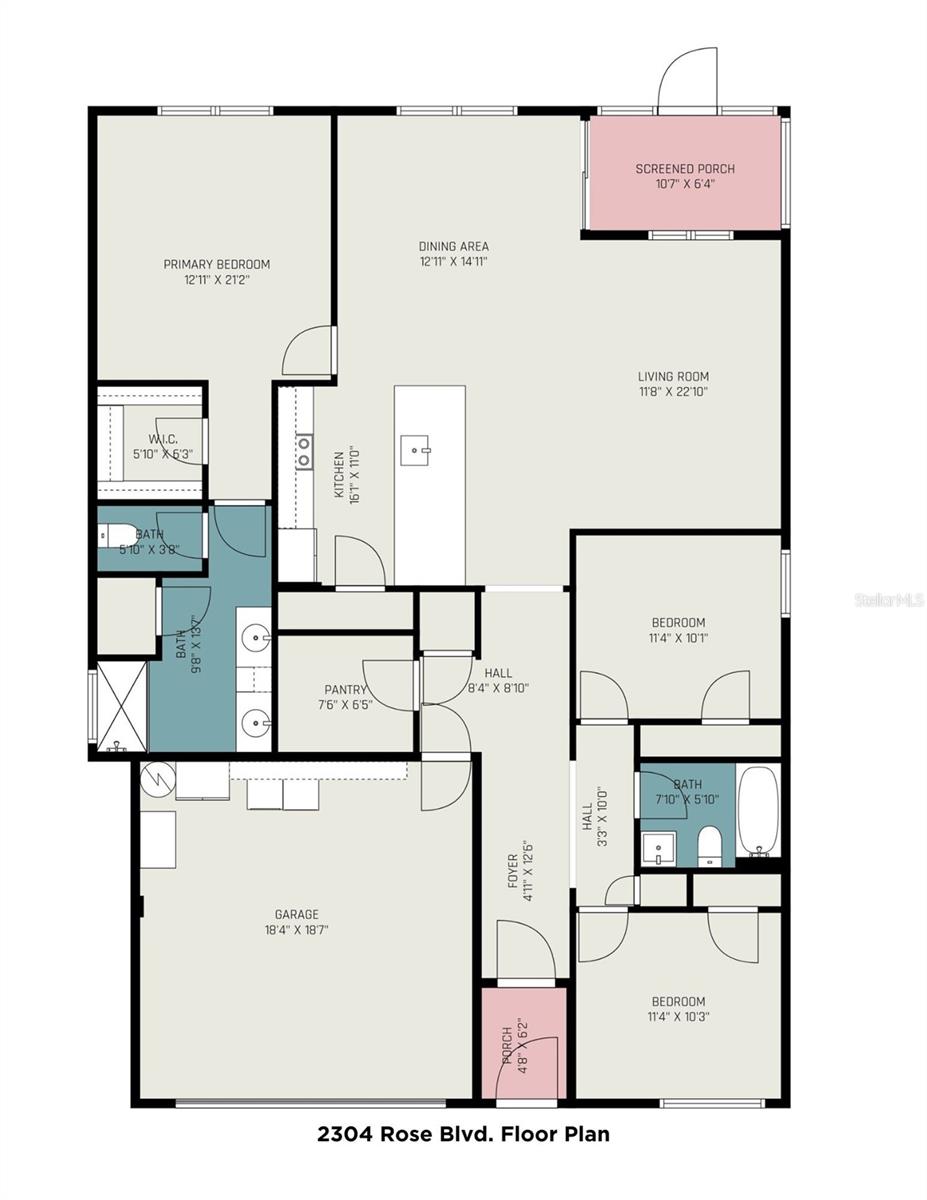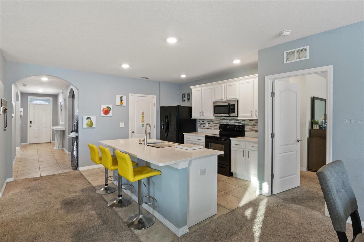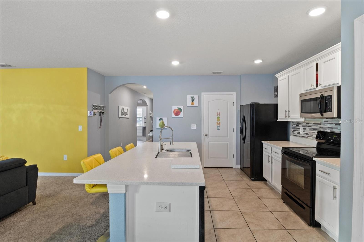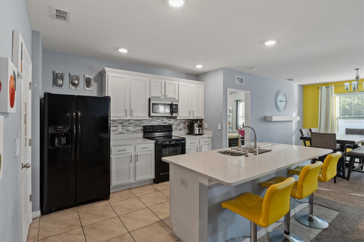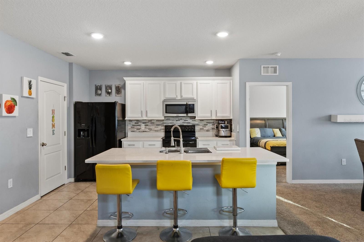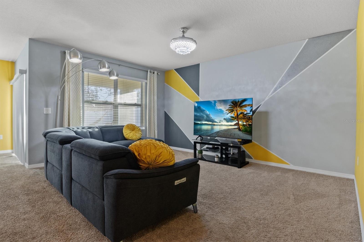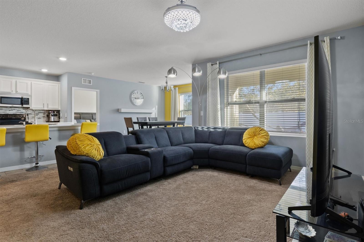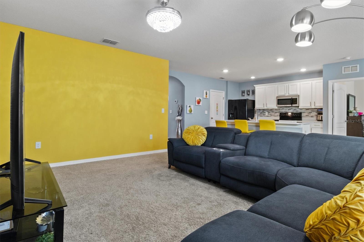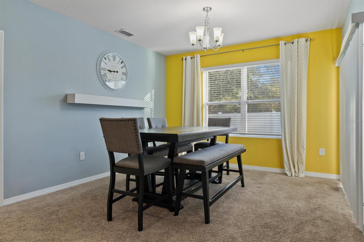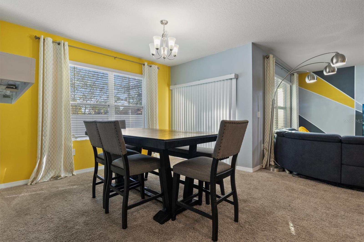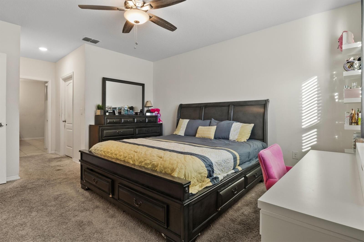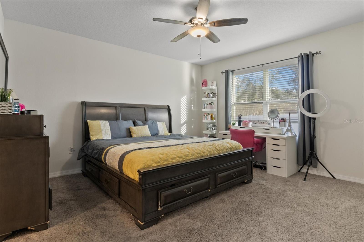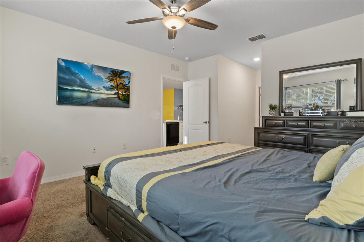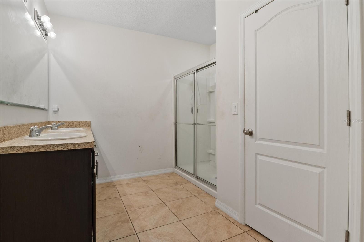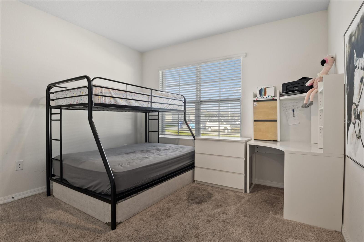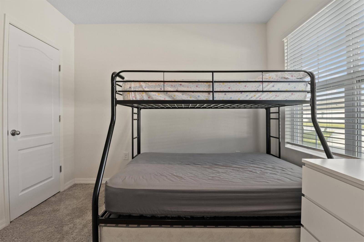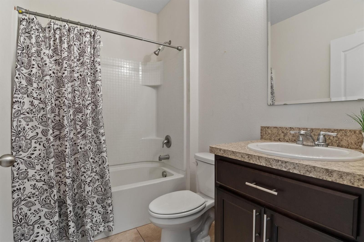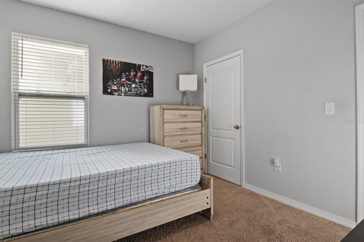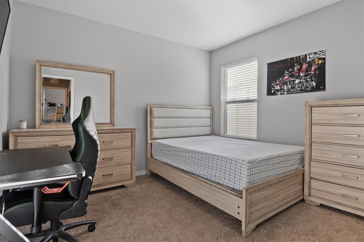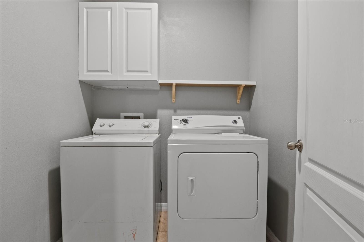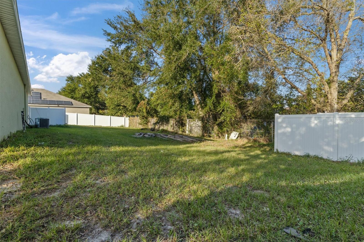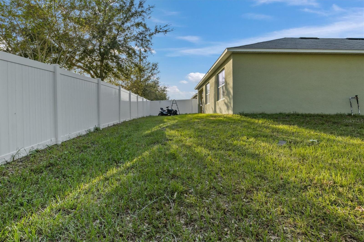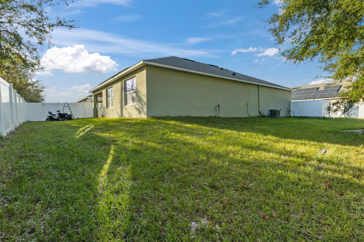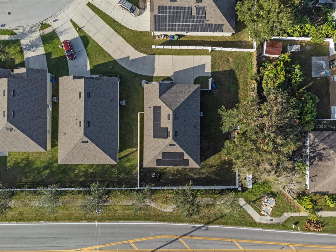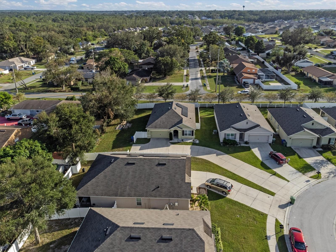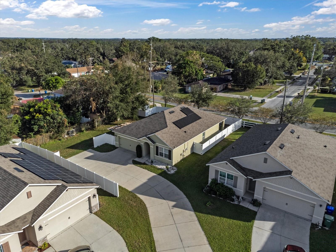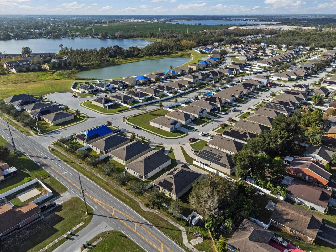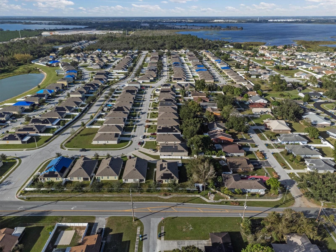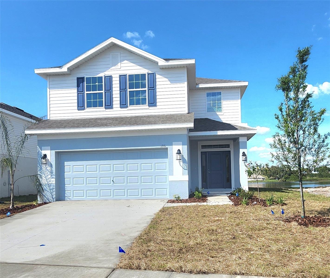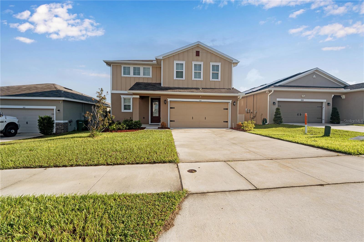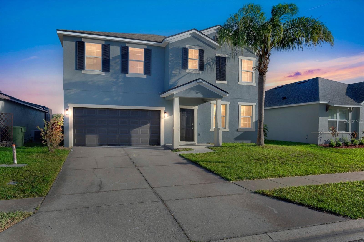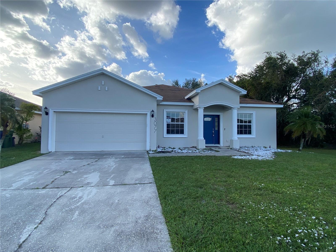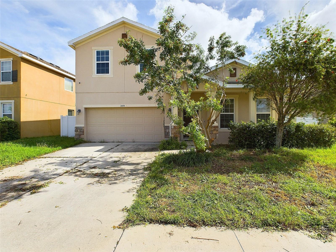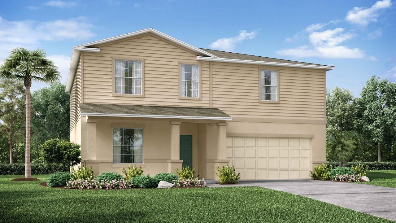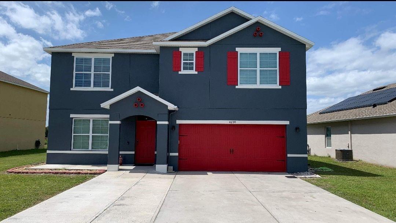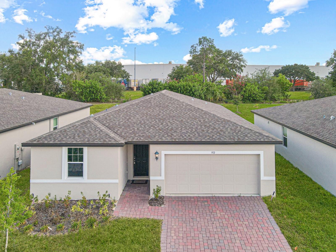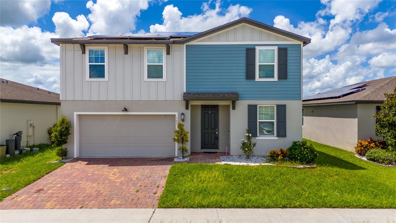2304 Rose Boulevard, WINTER HAVEN, FL 33881
Property Photos
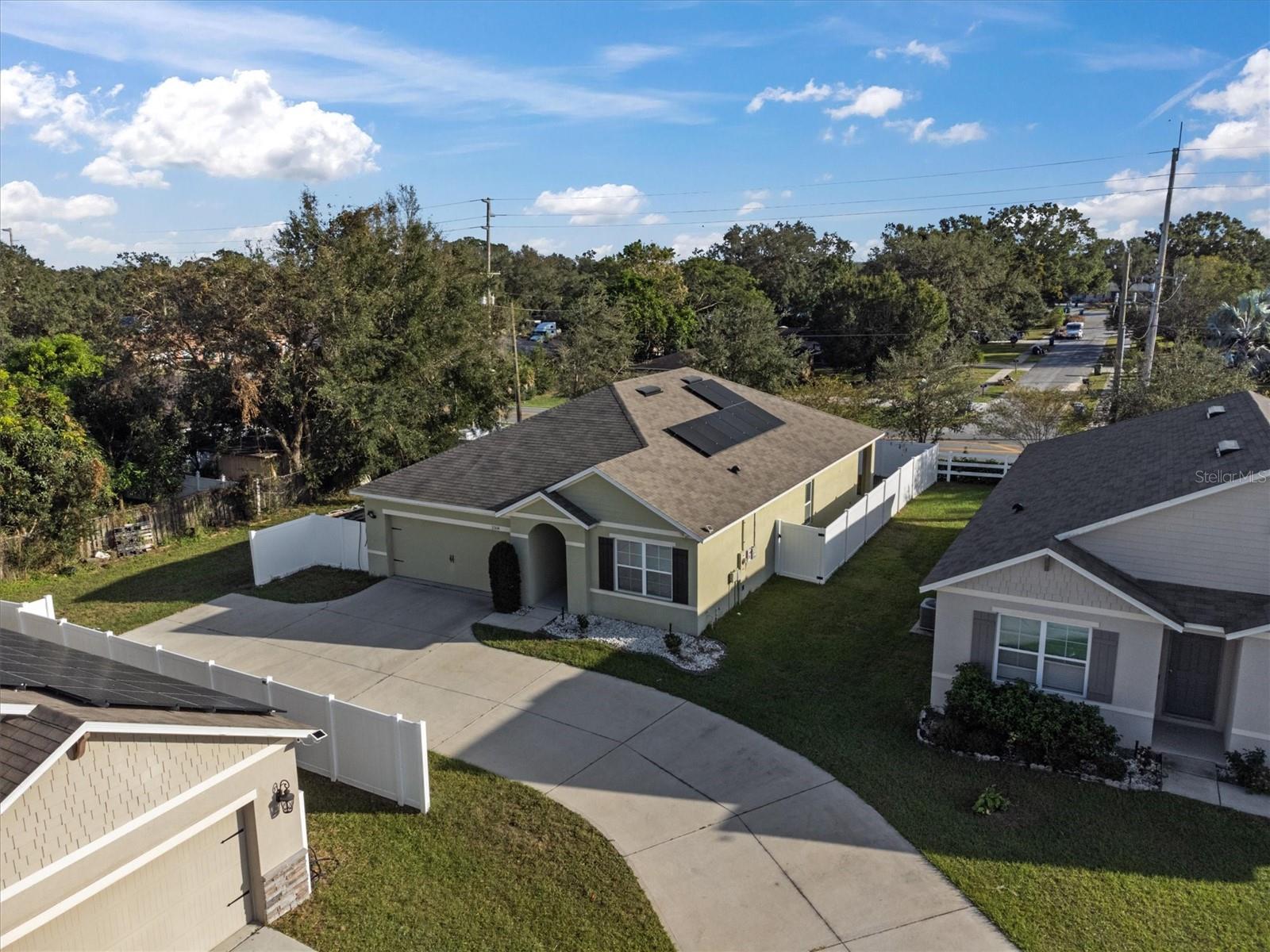
Would you like to sell your home before you purchase this one?
Priced at Only: $299,900
For more Information Call:
Address: 2304 Rose Boulevard, WINTER HAVEN, FL 33881
Property Location and Similar Properties
- MLS#: P4932557 ( Residential )
- Street Address: 2304 Rose Boulevard
- Viewed: 1
- Price: $299,900
- Price sqft: $132
- Waterfront: No
- Year Built: 2019
- Bldg sqft: 2268
- Bedrooms: 3
- Total Baths: 2
- Full Baths: 2
- Garage / Parking Spaces: 2
- Days On Market: 54
- Additional Information
- Geolocation: 28.0393 / -81.6992
- County: POLK
- City: WINTER HAVEN
- Zipcode: 33881
- Subdivision: Buckeye Ridge
- Elementary School: Elbert Elem
- Middle School: Denison Middle
- High School: Winter Haven Senior
- Provided by: RE/MAX HERITAGE PROFESSIONALS
- Contact: Manny Quiros
- 863-256-2188

- DMCA Notice
-
DescriptionWelcome to 2304 Rose Blvd, Winter Haven, Florida! This charming 3 bedroom, 2 bathroom home, built in 2019, is a wonderful blend of modern design and comfort. Perfectly situated just a few minutes from Polk State College, Winter Haven Hospital, and all the attractions, dining, and shopping Winter Haven has to offer, this home provides the convenience of city living in a peaceful community setting. Sitting on an oversized corner lot, there is plenty of room to spread out and enjoy outdoor activities. The backyard is fully fenced with a durable white vinyl fence, offering not only privacy but also a safe space for pets or children to play. The extra large concrete driveway provides ample parking for multiple vehicles, making it perfect for families or those who love to host guests. Inside, youll find a welcoming open floor plan that combines the kitchen, dining, and family roomsideal for entertaining and daily family life. The high ceilings add an airy and spacious feel, while the split floor plan ensures privacy between the main bedroom and secondary bedrooms. The inside laundry room offers added convenience, with easy access to the main living spaces. The spacious kitchen is a chef's delight, featuring a large island, sleek quartz countertops, plentiful cabinet storage, and a roomy pantry to keep everything organized. Its fully equipped with modern appliances, making it easy to prepare meals while still being part of the conversation in the family room. The two comfortable secondary bedrooms are well sized, each with built in closets that offer plenty of storage space. The main bedroom is truly a retreat, offering tranquility and ample space to unwind after a long day. It boasts a large walk in closet, providing abundant storage space, and an en suite bathroom featuring a spacious shower (no tub), a private water closet, dual vanity sinks, and elegant tile flooring. Step outside and youll find a lovely 6x10 covered porchperfect for sipping your morning coffee or enjoying an evening breeze. The expansive backyard is a blank canvas, ready for a play area, garden, or even a pool if you desire. This community does not have a CDD, which means your property taxes will be more affordable. Additionally, the low cost HOA is only $300 per year. For added savings, the home comes with an assumable solar panel system, offering substantial reductions on your monthly electricity billa great bonus for those looking to live more sustainably. This home offers the perfect combination of space, comfort, and energy efficiency in a fantastic location. Dont miss your chance to make this wonderful property your ownschedule your showing today before its gone!
Payment Calculator
- Principal & Interest -
- Property Tax $
- Home Insurance $
- HOA Fees $
- Monthly -
Features
Building and Construction
- Builder Model: Aria
- Builder Name: D. R. Horton
- Covered Spaces: 0.00
- Exterior Features: Irrigation System, Sidewalk, Sliding Doors, Sprinkler Metered
- Fencing: Vinyl
- Flooring: Carpet, Ceramic Tile
- Living Area: 1725.00
- Roof: Shingle
Property Information
- Property Condition: Completed
Land Information
- Lot Features: Corner Lot, Oversized Lot, Sidewalk
School Information
- High School: Winter Haven Senior
- Middle School: Denison Middle
- School Elementary: Elbert Elem
Garage and Parking
- Garage Spaces: 2.00
- Parking Features: Driveway, Garage Door Opener
Eco-Communities
- Water Source: Public
Utilities
- Carport Spaces: 0.00
- Cooling: Central Air
- Heating: Central, Electric
- Pets Allowed: Number Limit, Yes
- Sewer: Public Sewer
- Utilities: BB/HS Internet Available, Cable Connected, Electricity Connected, Fire Hydrant, Public, Sewer Connected, Street Lights, Water Connected
Finance and Tax Information
- Home Owners Association Fee Includes: Other
- Home Owners Association Fee: 300.00
- Net Operating Income: 0.00
- Tax Year: 2024
Other Features
- Appliances: Dishwasher, Disposal, Electric Water Heater, Microwave, Range, Refrigerator
- Association Name: Highland Managemnt- Victoria Minter
- Association Phone: 863-940-2863
- Country: US
- Furnished: Unfurnished
- Interior Features: Ceiling Fans(s), Kitchen/Family Room Combo, Open Floorplan, Primary Bedroom Main Floor, Solid Surface Counters, Thermostat, Walk-In Closet(s), Window Treatments
- Legal Description: BUCKEYE RIDGE PB 145 PG 47-49 LOT 58
- Levels: One
- Area Major: 33881 - Winter Haven / Florence Villa
- Occupant Type: Owner
- Parcel Number: 26-28-15-537004-000580
- Style: Contemporary
- Zoning Code: RES
Similar Properties
Nearby Subdivisions
100 Lakes Corporations Sub Inw
Aldoro Park
Aldoro Park 2
Aldoro Park Rep
Annie O Maddox Sub
Biltmore Shores
Brenton Manor
Buckeye Heights
Buckeye Hills
Buckeye Pointe
Buckeye Rdg
Buckeye Ridge
Buckeye Trace
Canton Park
Canton Pk
Chestnut Crk
Clearview Estates
College Grove Rep
Country Club Trails
Country Estates
Country Walkwinter Haven
Deer Lake Terrace Sub
Deerwood Or Harriben Investmen
Dundee Station
Eagle Crest
Eagles Landing
Eula Vista Sub
Fairview Sub
Florence Citrus Growers Assn S
Florence Village
Forest Ridge
Gates Lake Region
Gateslk Region
Hamilton Meadows
Hamilton Pointe
Hamilton Pointe Pb 90 Pg 2021
Hamilton Ridge
Hamilton West Ph 01
Harbor At Lake Henry
Harrington A B Sub
Harrington C W Sub
Hartridge Harbor
Hartridge Harbor Addition
Hartridge Landing
Hartridge Landings
Hartridge Manor
Haven Shores
Hills Lake Elbert
Ida Lake Sub
Inman Groves
Inman Grvs Ph 2
Interlaken Add
Inwood
Island Lakes
Jace Lndg
Jarvis Heights
Jewett Mary B
Kenilworth Park
Koplin Sub
Krenson Bay
Lake Elbert Estates
Lake Elbert Heights
Lake Idyll Estates
Lake Lucerne
Lake Lucerne Ii
Lake Lucerne Ph 1
Lake Lucerne Ph 2 3
Lake Lucerne Ph 4
Lake Lucerne Ph 5
Lake Lucerne Ph 6
Lake Smart Estates
Lake Smart Pointe
Lakes At Lucerne Park Ph 01
Lakeside Landings
Lakeside Landings Ph 01
Lakeside Lndgs Ph 3
Lakeslucerne Park Ph 4
Lakeslucerne Park Ph 5
Lakeslucerne Park Ph 6
Leisure Shores
Lucerne Park
Lucerne Park Reserve
Lucerne Ph 4
Lucerne Pk Reserve
Lucerne Shores
Magnolia Shores
Mirro Mac
Not Applicable
Oakwood
Orange Shores
Poinsettia Park
Pollard Shores
Revised Map Of Fernwood Add
Rosewood Manor
Shepard Acree Add
St James Xing
Sunset Hills
Swan Lake Estates
Van Duyne Shores
Villa Heights Rev
West Cannon Heights
Westwood Sub
Winter Haven East

- Samantha Archer, Broker
- Tropic Shores Realty
- Mobile: 727.534.9276
- samanthaarcherbroker@gmail.com


