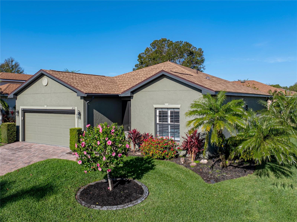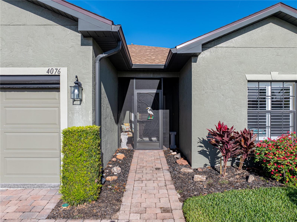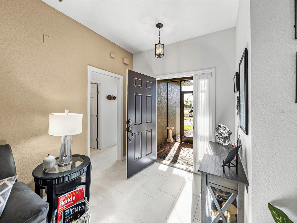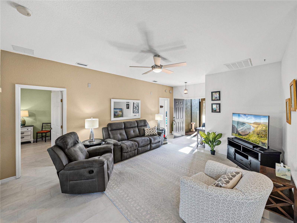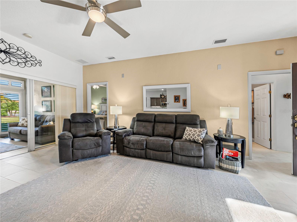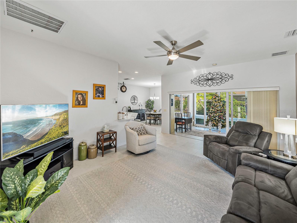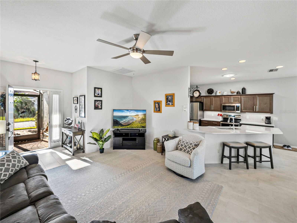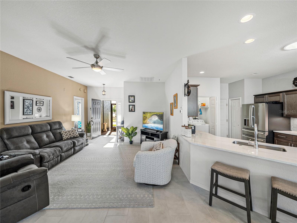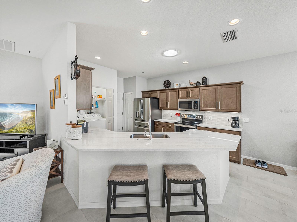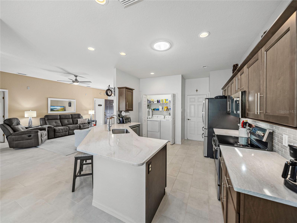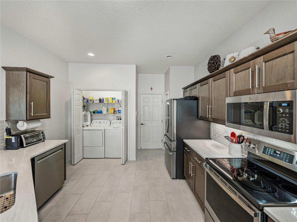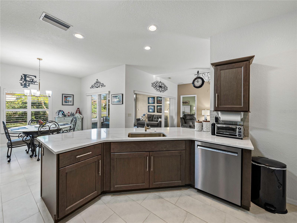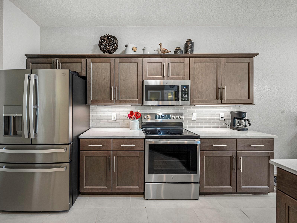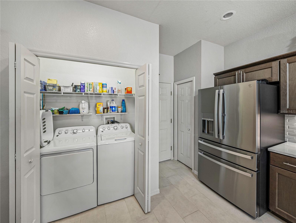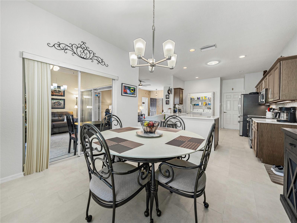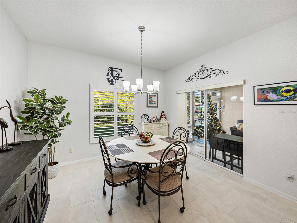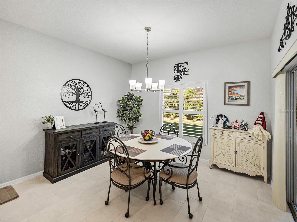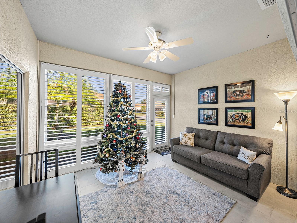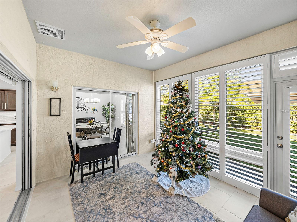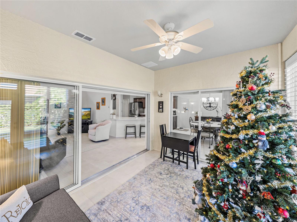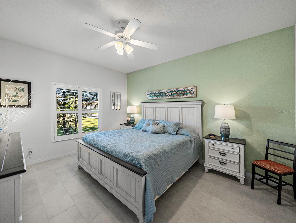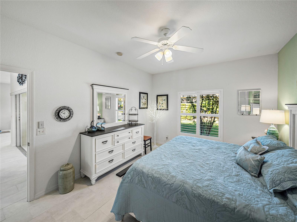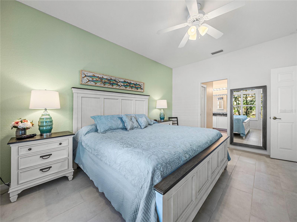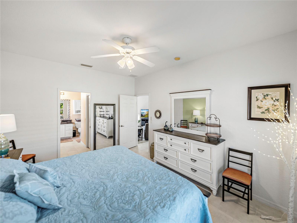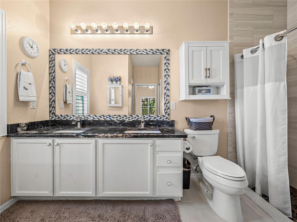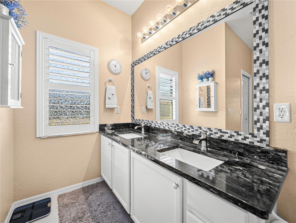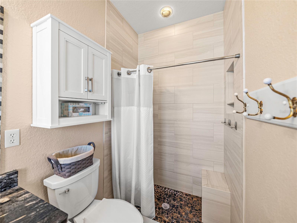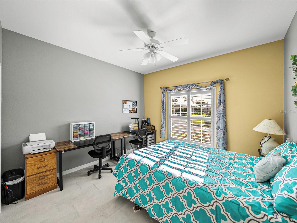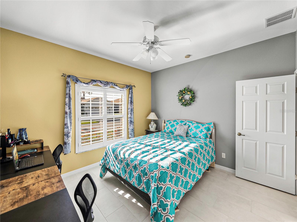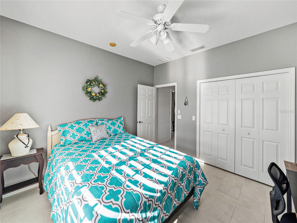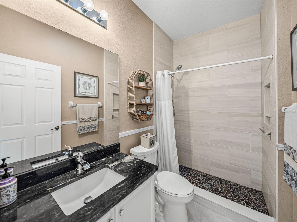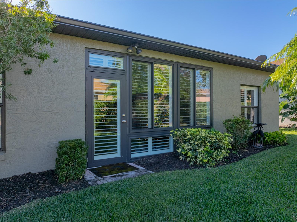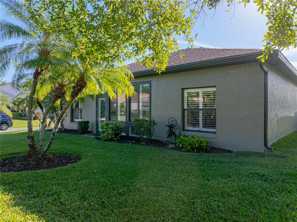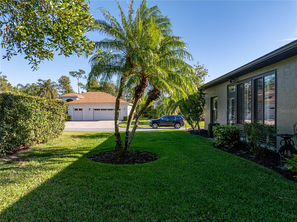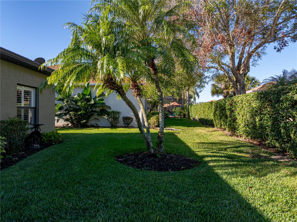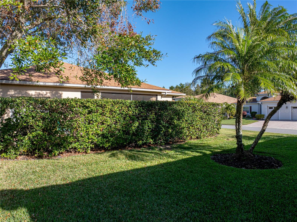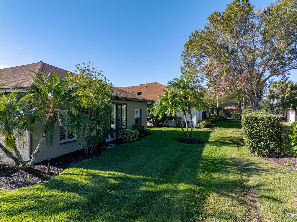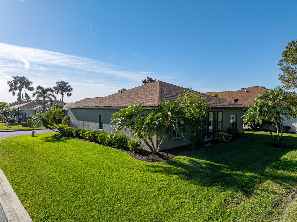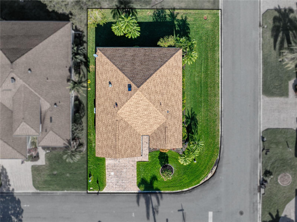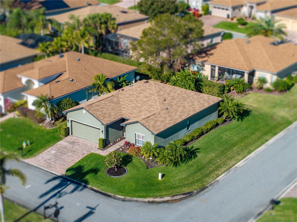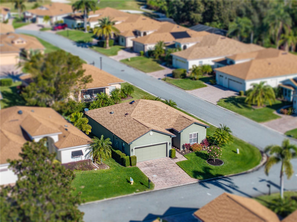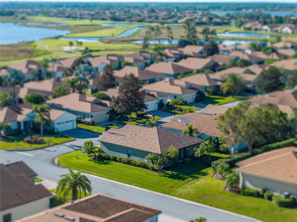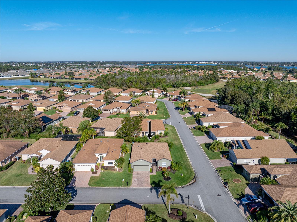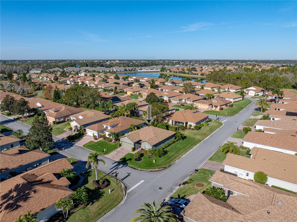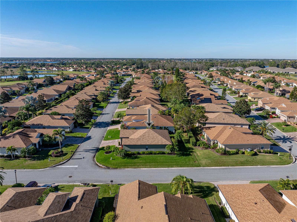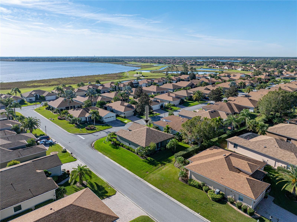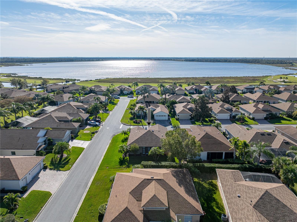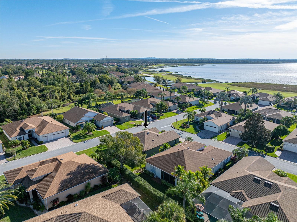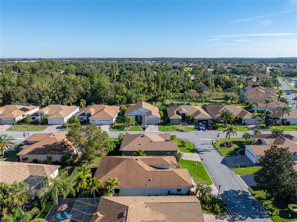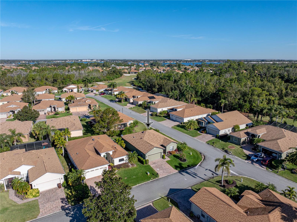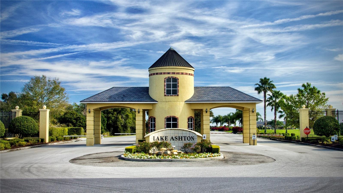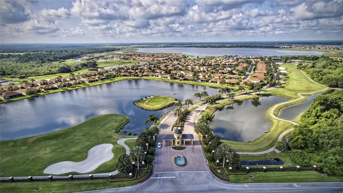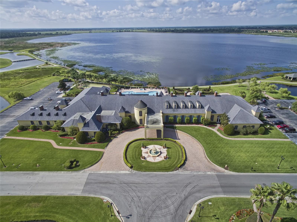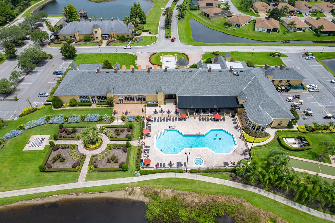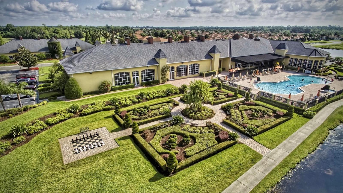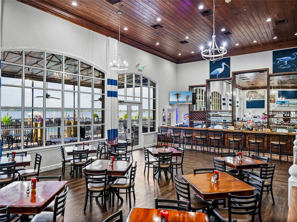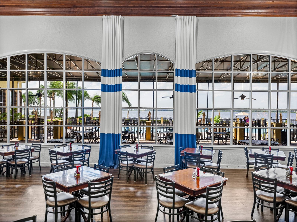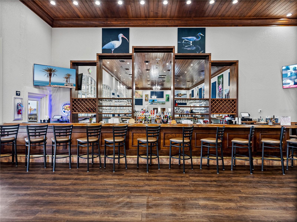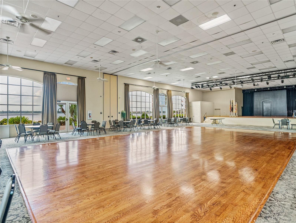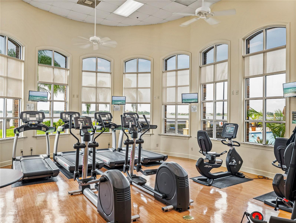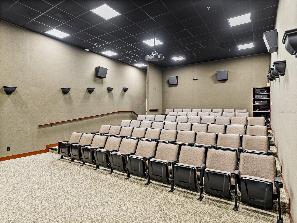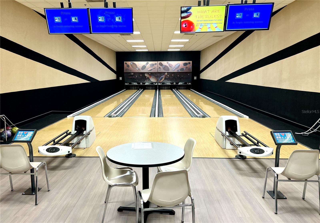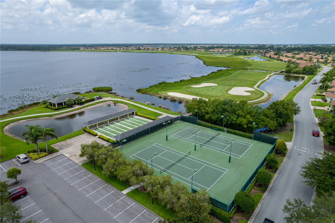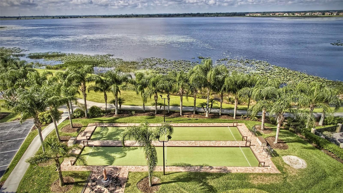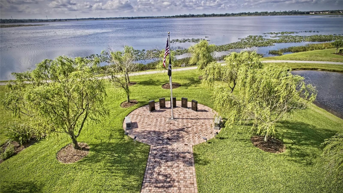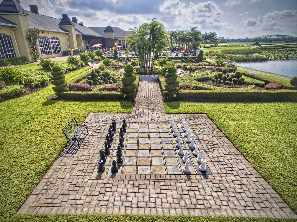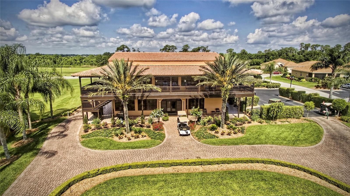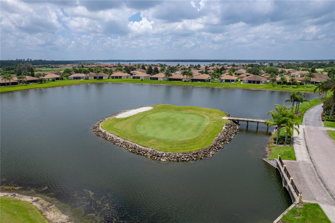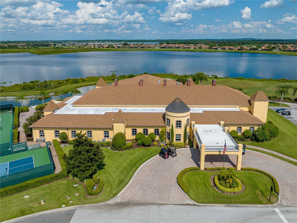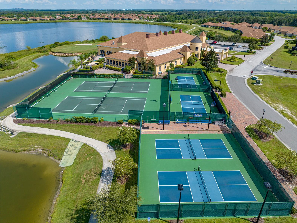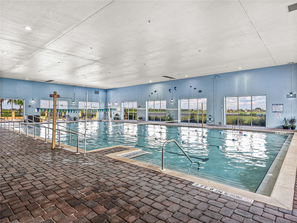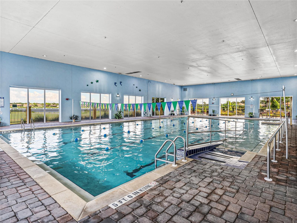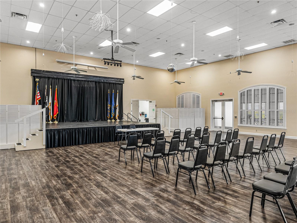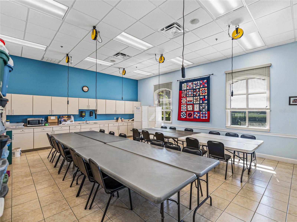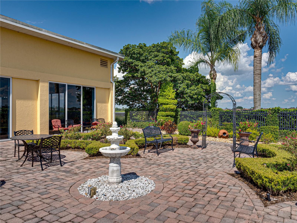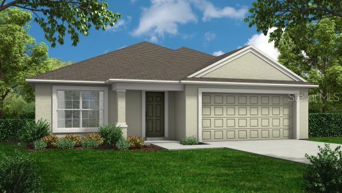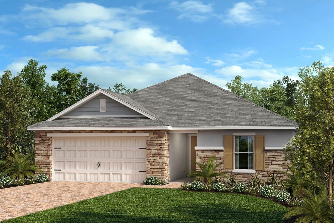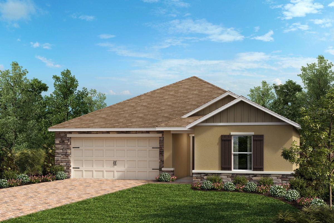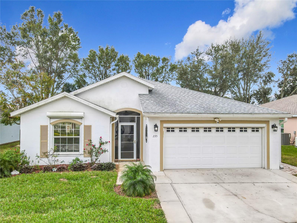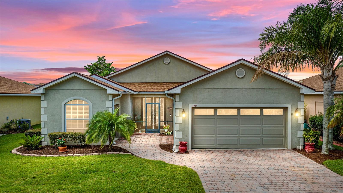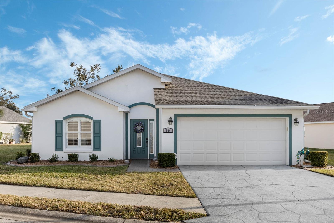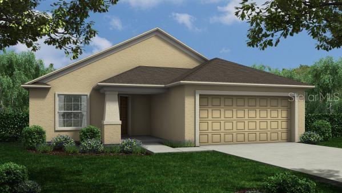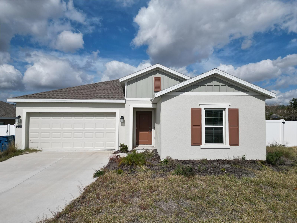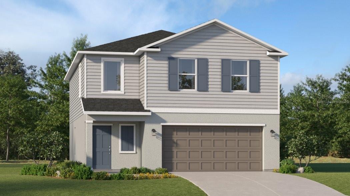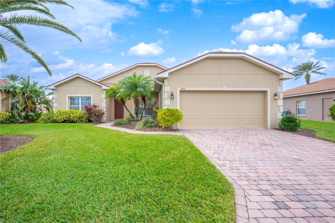4076 Tralee Drive, LAKE WALES, FL 33859
Property Photos
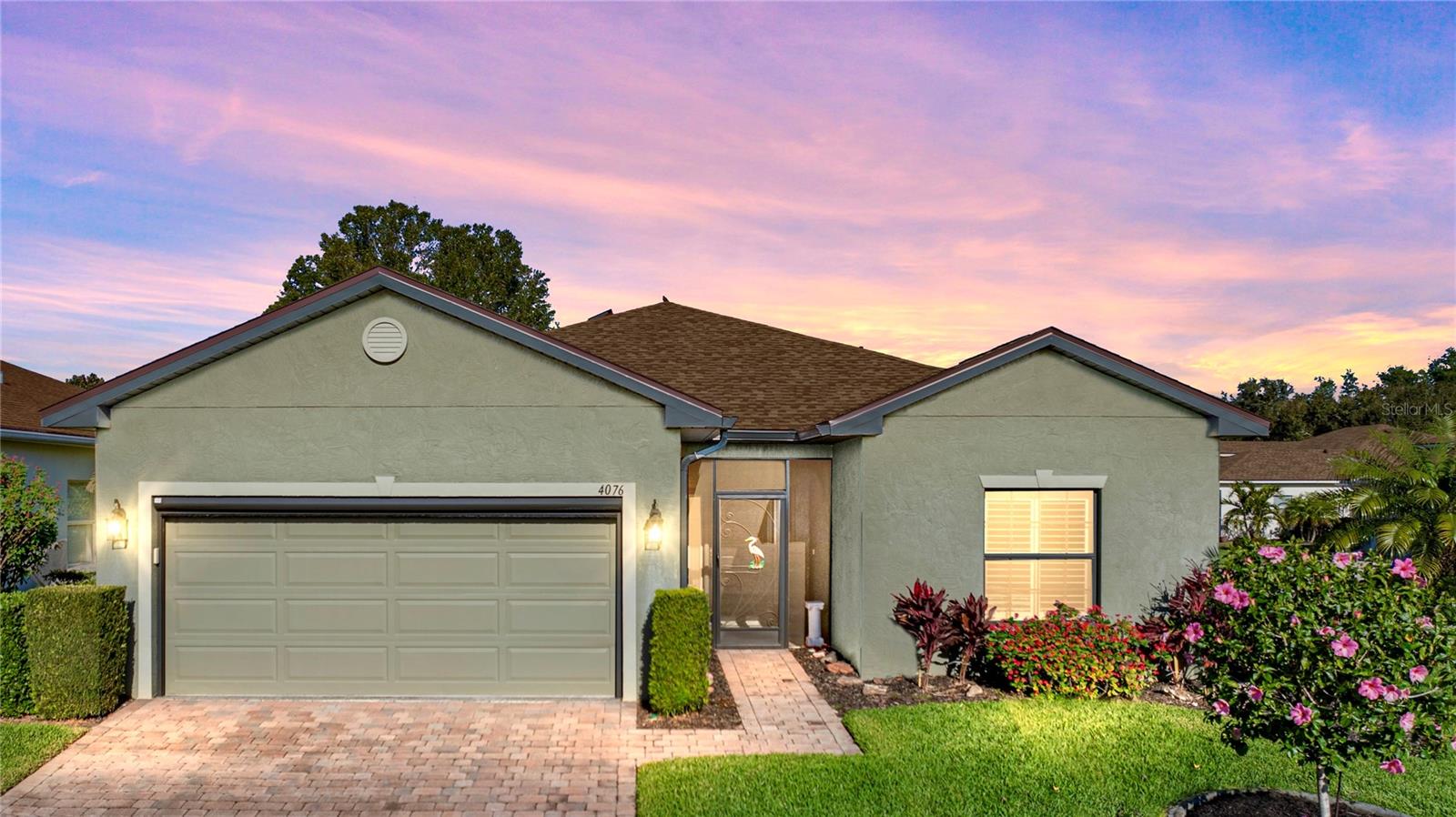
Would you like to sell your home before you purchase this one?
Priced at Only: $319,900
For more Information Call:
Address: 4076 Tralee Drive, LAKE WALES, FL 33859
Property Location and Similar Properties






- MLS#: P4933197 ( Residential )
- Street Address: 4076 Tralee Drive
- Viewed: 5
- Price: $319,900
- Price sqft: $164
- Waterfront: No
- Year Built: 2005
- Bldg sqft: 1951
- Bedrooms: 2
- Total Baths: 2
- Full Baths: 2
- Garage / Parking Spaces: 2
- Days On Market: 85
- Additional Information
- Geolocation: 27.9554 / -81.6565
- County: POLK
- City: LAKE WALES
- Zipcode: 33859
- Subdivision: Lake Ashton Golf Club Ph Ii
- Provided by: GLOBAL LIFESTYLE, LLC
- Contact: Brad Kirwan
- 727-455-2709

- DMCA Notice
Description
This fully renovated home in Lake Ashton, central Floridas premier 55+ active adult community, is one of the most stunningly updated and tastefully adorned 2 bed, 2 bath Caribbean floor plans to hit the market, and the CDD Debt is PAID IN FULL. Situated on a manicured, large corner lot on a low traffic street, the lush grass, new roof (2022), and screened entry provide initial appeal. Step inside to be wowed by the fully remodeled kitchen with smoky gray maple cabinet doors and pull out drawers, quartz countertops, under cabinet lighting, all new (2024) stainless steel appliances and deep stainless sink. A spacious, single level, extended quartz workspace opens to the living and dining rooms. Ceramic tile is installed throughout the entire home (2023), including the fully heated and air conditioned lanai. Plantation shutters on all windows (2023) give the home a bright and modern look. The fully enclosed lanai can be used as a spare bedroom for guests, or as a study, reading nook, game/puzzle/hobby room, or simply as a quiet retreat. The large master bedroom opens to the master bath with granite countertop, his and her new sinks/faucets and a fully renovated ceramic tile shower with built in bench. The second bedroom offers plenty of space for a queen bed/furniture. Adjoining the second bedroom is a bathroom with granite countertop, solar light tube and a newly renovated ceramic tile shower. Additional upgrades include: new HVAC system and humidistat (2022); garage epoxy floor and motorized screen (2021); kitchen backsplash; guest bath solar tube; new ceiling fans throughout. The washer and dryer (new 2023) convey. Some furniture is available. Lake Ashton amenities include two 18 hole golf courses, a 26,000 sq ft clubhouse and a 26,000+ sq ft Health and Fitness Center, indoor and outdoor swimming pools, theater, pickleball and tennis courts, a bowling alley, a restaurant and much, much more. Activities are abundant. Dont miss your opportunity to see this very special property! Schedule your personal showing today.
Description
This fully renovated home in Lake Ashton, central Floridas premier 55+ active adult community, is one of the most stunningly updated and tastefully adorned 2 bed, 2 bath Caribbean floor plans to hit the market, and the CDD Debt is PAID IN FULL. Situated on a manicured, large corner lot on a low traffic street, the lush grass, new roof (2022), and screened entry provide initial appeal. Step inside to be wowed by the fully remodeled kitchen with smoky gray maple cabinet doors and pull out drawers, quartz countertops, under cabinet lighting, all new (2024) stainless steel appliances and deep stainless sink. A spacious, single level, extended quartz workspace opens to the living and dining rooms. Ceramic tile is installed throughout the entire home (2023), including the fully heated and air conditioned lanai. Plantation shutters on all windows (2023) give the home a bright and modern look. The fully enclosed lanai can be used as a spare bedroom for guests, or as a study, reading nook, game/puzzle/hobby room, or simply as a quiet retreat. The large master bedroom opens to the master bath with granite countertop, his and her new sinks/faucets and a fully renovated ceramic tile shower with built in bench. The second bedroom offers plenty of space for a queen bed/furniture. Adjoining the second bedroom is a bathroom with granite countertop, solar light tube and a newly renovated ceramic tile shower. Additional upgrades include: new HVAC system and humidistat (2022); garage epoxy floor and motorized screen (2021); kitchen backsplash; guest bath solar tube; new ceiling fans throughout. The washer and dryer (new 2023) convey. Some furniture is available. Lake Ashton amenities include two 18 hole golf courses, a 26,000 sq ft clubhouse and a 26,000+ sq ft Health and Fitness Center, indoor and outdoor swimming pools, theater, pickleball and tennis courts, a bowling alley, a restaurant and much, much more. Activities are abundant. Dont miss your opportunity to see this very special property! Schedule your personal showing today.
Payment Calculator
- Principal & Interest -
- Property Tax $
- Home Insurance $
- HOA Fees $
- Monthly -
For a Fast & FREE Mortgage Pre-Approval Apply Now
Apply Now
 Apply Now
Apply NowFeatures
Building and Construction
- Covered Spaces: 0.00
- Exterior Features: Irrigation System, Private Mailbox
- Flooring: Ceramic Tile
- Living Area: 1445.00
- Roof: Shingle
Land Information
- Lot Features: City Limits, Landscaped
Garage and Parking
- Garage Spaces: 2.00
- Open Parking Spaces: 0.00
- Parking Features: Driveway, Garage Door Opener
Eco-Communities
- Water Source: Public
Utilities
- Carport Spaces: 0.00
- Cooling: Central Air
- Heating: Central, Electric
- Pets Allowed: Cats OK, Dogs OK
- Sewer: Public Sewer
- Utilities: BB/HS Internet Available, Cable Available, Electricity Connected, Phone Available, Sewer Connected, Street Lights, Underground Utilities, Water Connected
Amenities
- Association Amenities: Basketball Court, Clubhouse, Fence Restrictions, Fitness Center, Gated, Golf Course, Optional Additional Fees, Pickleball Court(s), Pool, Racquetball, Recreation Facilities, Sauna, Security, Shuffleboard Court, Spa/Hot Tub, Tennis Court(s)
Finance and Tax Information
- Home Owners Association Fee Includes: Guard - 24 Hour
- Home Owners Association Fee: 55.00
- Insurance Expense: 0.00
- Net Operating Income: 0.00
- Other Expense: 0.00
- Tax Year: 2024
Other Features
- Appliances: Dishwasher, Disposal, Dryer, Electric Water Heater, Microwave, Range, Refrigerator, Washer
- Association Name: Manager
- Association Phone: 863-325-0065
- Country: US
- Furnished: Unfurnished
- Interior Features: Ceiling Fans(s), Solid Wood Cabinets, Stone Counters, Walk-In Closet(s), Window Treatments
- Legal Description: LAKE ASHTON GOLF CLUB PHASE II PB 119 PGS 17-25 LOT 398
- Levels: One
- Area Major: 33859 - Lake Wales
- Occupant Type: Owner
- Parcel Number: 27-29-19-865200-003980
- Possession: Close Of Escrow
- Style: Contemporary
Similar Properties
Nearby Subdivisions
Chalet Estates
Chalet Estates On Lake Suzanne
Crooked Lake Park 02
Crooked Lake Park Tr 04
Dinner Lake Ph 04
Dinner Lake Shores Ph 01
Dinner Lake Shores Ph 3
Dinner Lake Shores Phase Three
Dinner Lake South
Harper Estates
Heatherwood Sub
Hunt Club Groves 40s
Hunt Club Groves 50s
Lake Ashton Golf Club Ph 3a
Lake Ashton Golf Club Ph 01
Lake Ashton Golf Club Ph 02
Lake Ashton Golf Club Ph 03a
Lake Ashton Golf Club Ph 03b
Lake Ashton Golf Club Ph 04
Lake Ashton Golf Club Ph 05
Lake Ashton Golf Club Ph 06
Lake Ashton Golf Club Ph 1
Lake Ashton Golf Club Ph I
Lake Ashton Golf Club Ph Ii
Leighton Landing
Leighton Lndg
Leomas Landing 50s
Leomas Landing Ph 1
Leomas Lndg Ph 1
None
Reserve At Forest Lake
Reserve At Forest Lake Phase
Robins Run Phase 1
Robinson Sub
Scotts W W Add
South Lake Wales
Stones Sub
Waverly
Waverly Acres
West Lake Wales
Contact Info
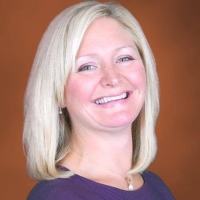
- Samantha Archer, Broker
- Tropic Shores Realty
- Mobile: 727.534.9276
- samanthaarcherbroker@gmail.com



