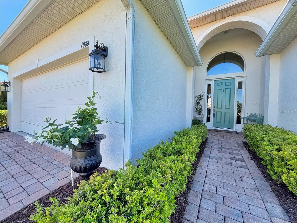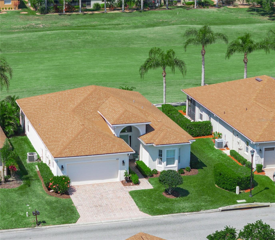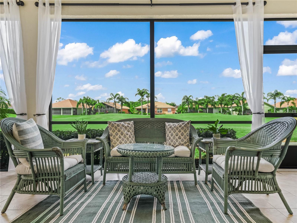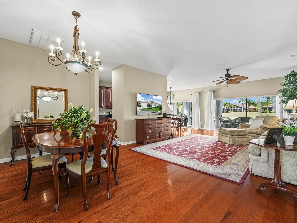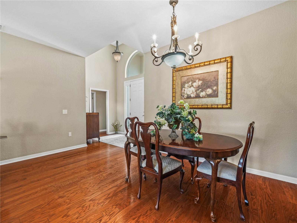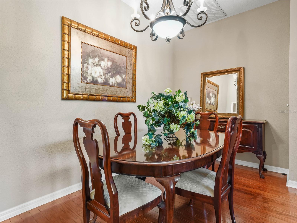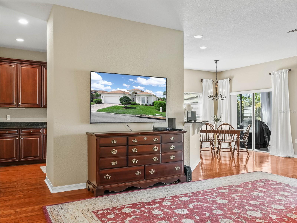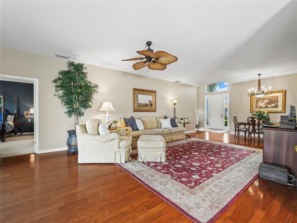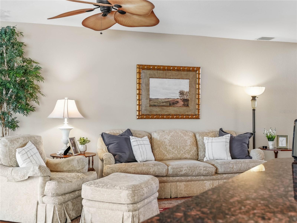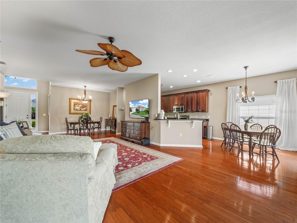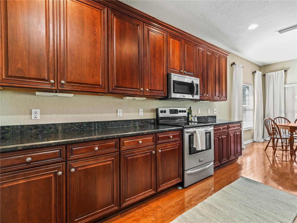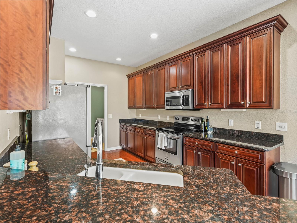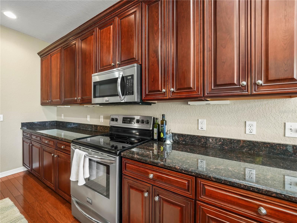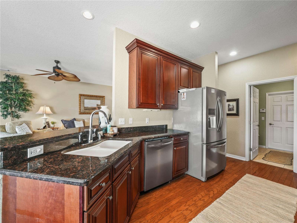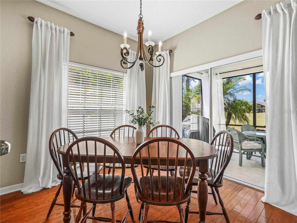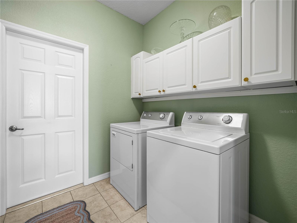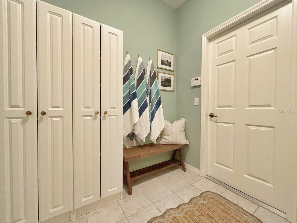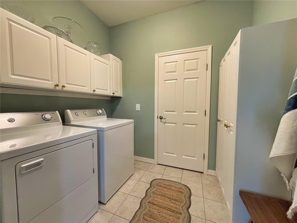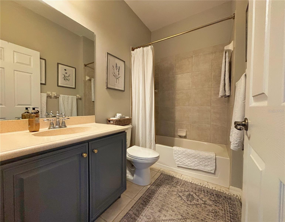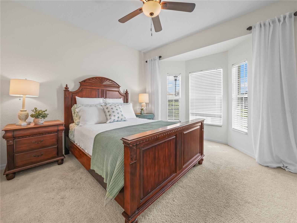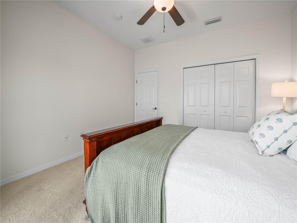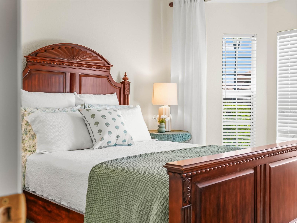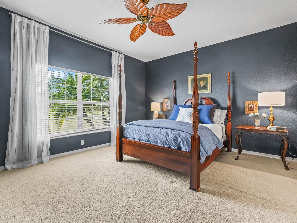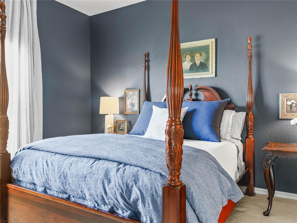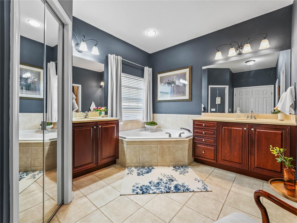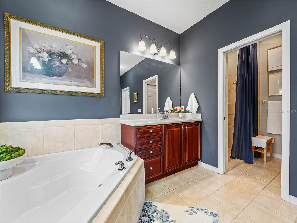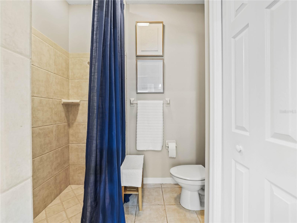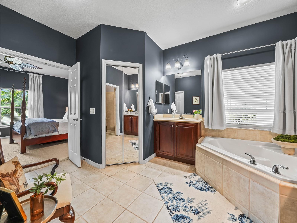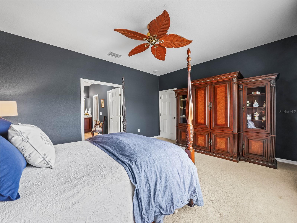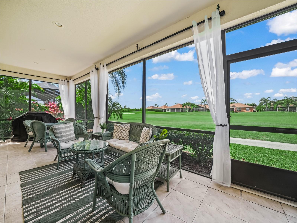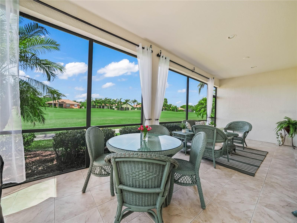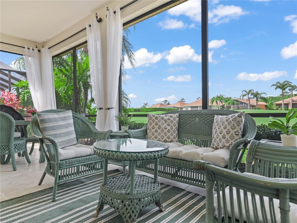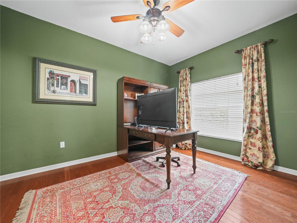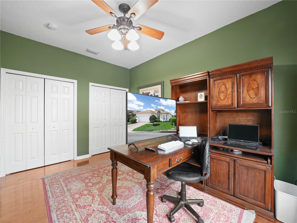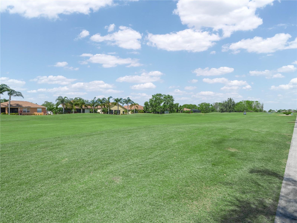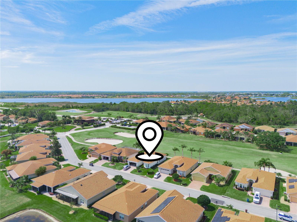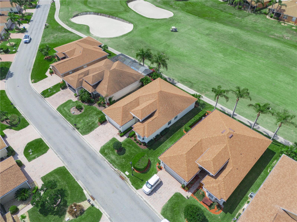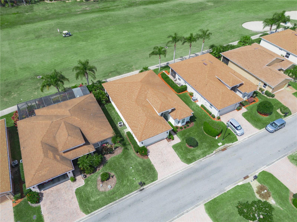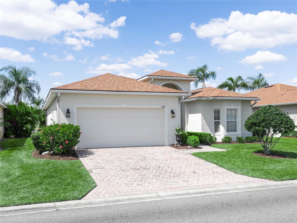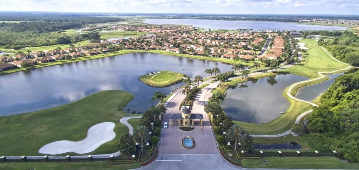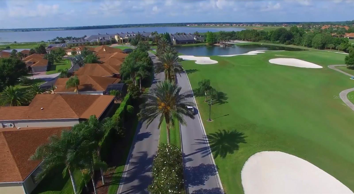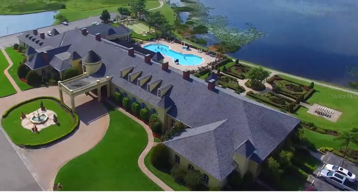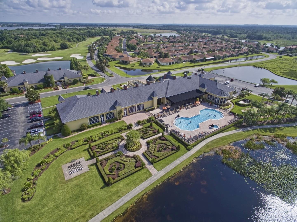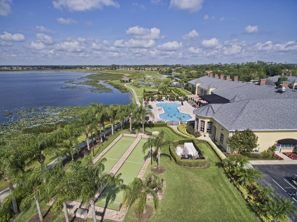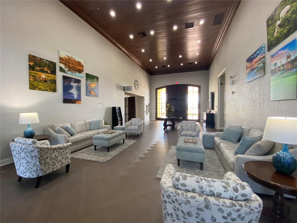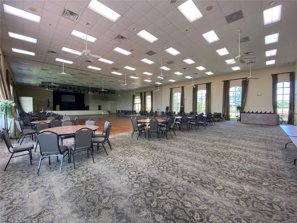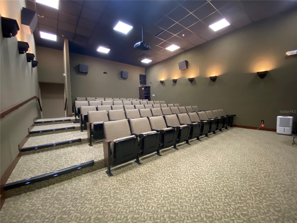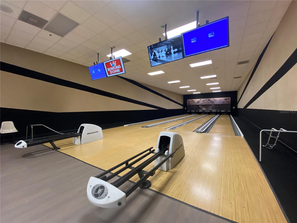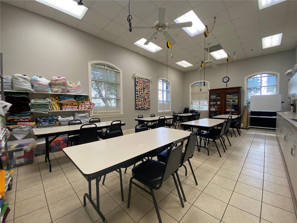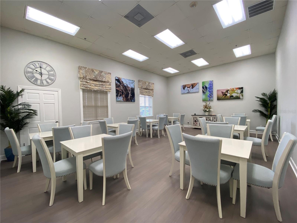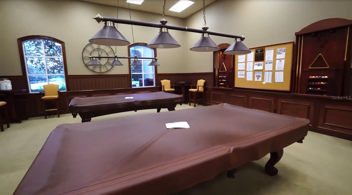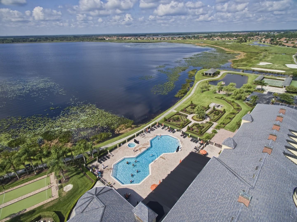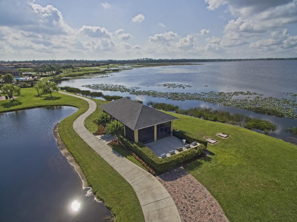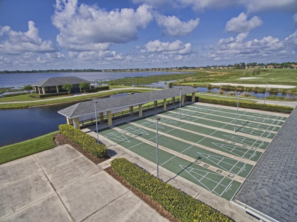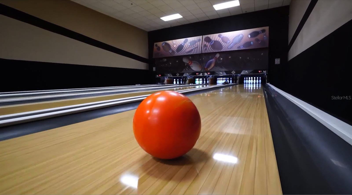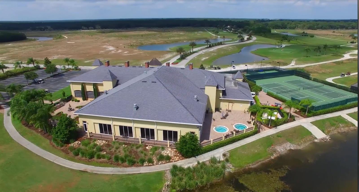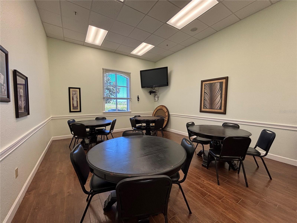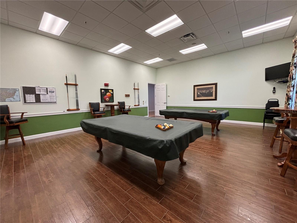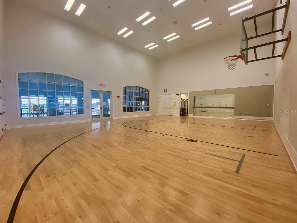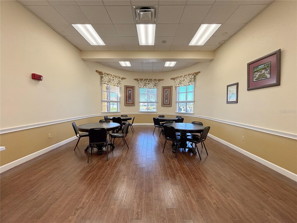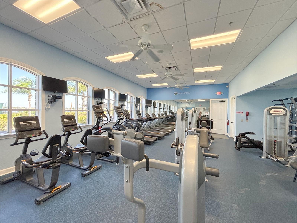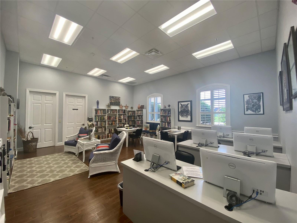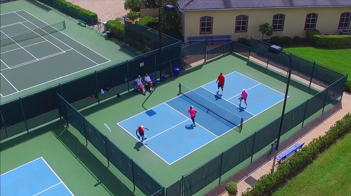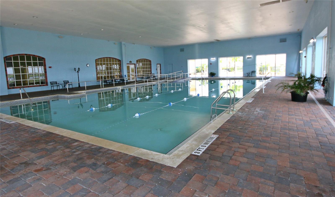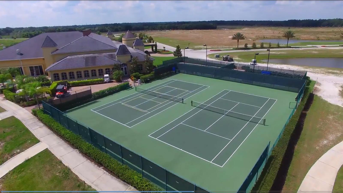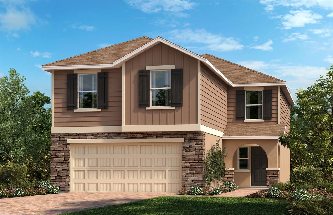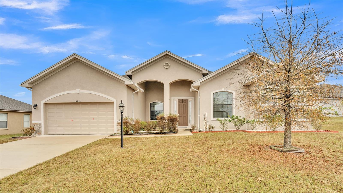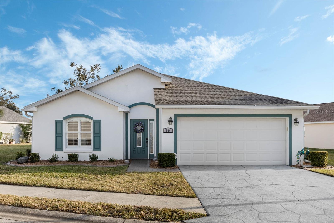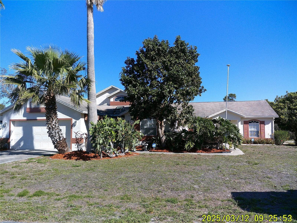4088 Dunmore Drive, LAKE WALES, FL 33859
Property Photos
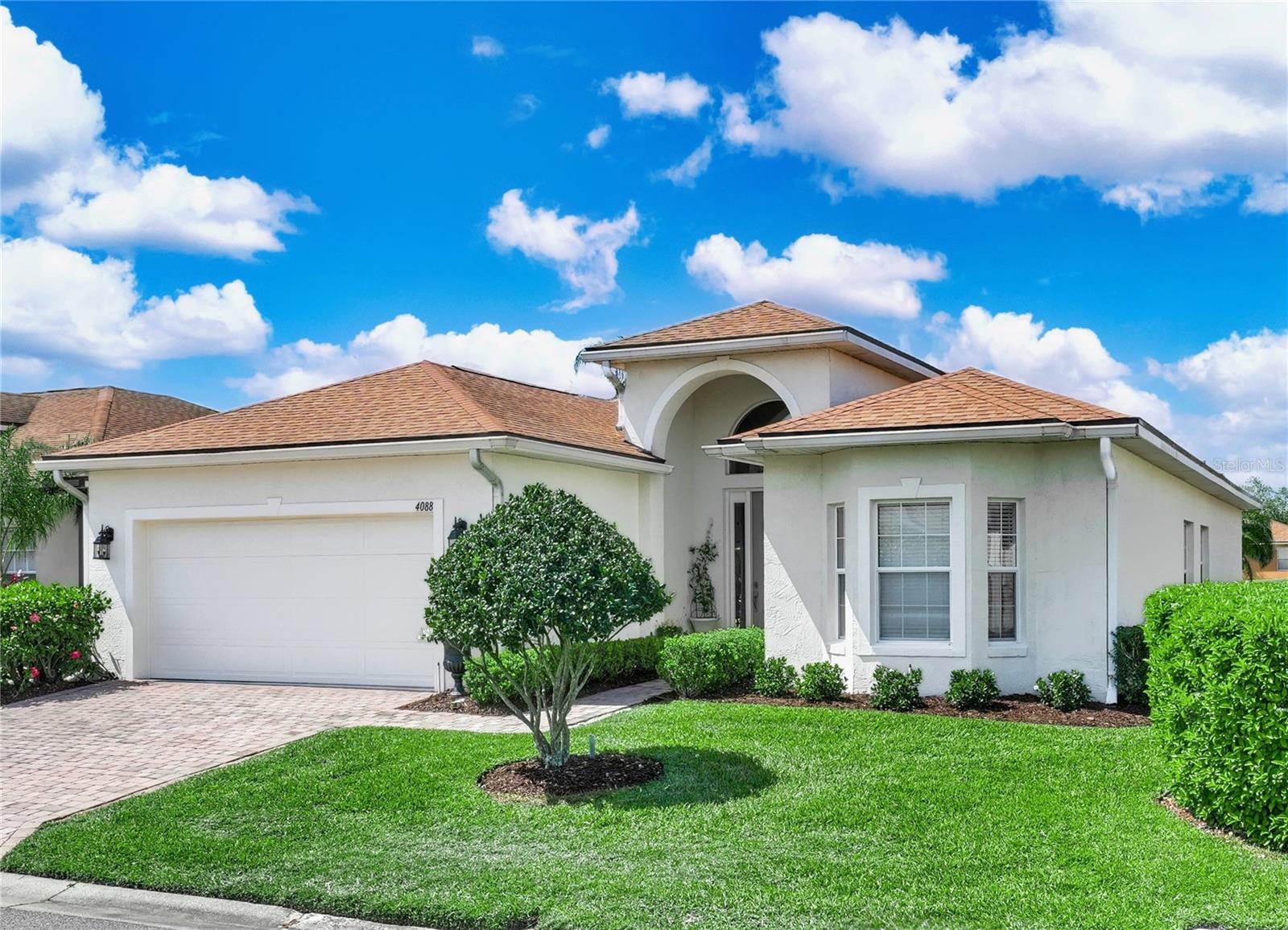
Would you like to sell your home before you purchase this one?
Priced at Only: $389,000
For more Information Call:
Address: 4088 Dunmore Drive, LAKE WALES, FL 33859
Property Location and Similar Properties






- MLS#: P4934143 ( Residential )
- Street Address: 4088 Dunmore Drive
- Viewed: 6
- Price: $389,000
- Price sqft: $145
- Waterfront: No
- Year Built: 2004
- Bldg sqft: 2680
- Bedrooms: 3
- Total Baths: 2
- Full Baths: 2
- Garage / Parking Spaces: 2
- Days On Market: 14
- Additional Information
- Geolocation: 27.9516 / -81.6599
- County: POLK
- City: LAKE WALES
- Zipcode: 33859
- Subdivision: Lake Ashton Golf Club Ph 02
- Provided by: LAKE ASHTON REALTY INC.
- Contact: Lori Raath
- 863-221-5970

- DMCA Notice
Description
Welcome Home! 4088 Dunmore Drive Lake Wales, Fl. is ready for a NEW OWNER. This 3 Bedroom / 2 Bath BISCAYNE floor plan home is located in Lake Ashton, a guarded and gated Florida 55+ community. With over 1,900 sq.ft. living space, this home is centrally located to amenities available to residents in Lake Ashton. Upon arrival, you'll appreciate the quality landscaping and paver driveway. Approaching the covered front entry, the front door with matching sidelights greets you. The arched window above enhances the entry and provides great natural light to the welcoming foyer with high ceiling. Just off the foyer is a pocket door that can be closed to provide privacy to the 2nd and 3rd bedrooms and guest bath. The 2nd bedroom is on the front of the home and has a bay window, ceiling fan, built in closet and fresh coat of paint. The adjacent guest bath has a shower/tub combo. The 3rd bedroom offers a ceiling fan, 2 built in closets and could be used as a Den, Office or Craft room. The large combination living and dining rooms are located directly in front of the foyer. The dining room area is great flex space and can accommodate any size of gathering. The large living room with wood flooring has a decorative ceiling fan and a triple slider that leads to the tiled lanai which overlooks the East golf course. Completing the north wing is the Primary Suite. The large primary bedroom has a fresh coat of paint, a ceiling fan, and double doors that provide privacy to the bedroom from the master bath. Inside the master bath are 2 walk in closets, a large corner soaking tub, 2 comfort height vanities, and a separate area with a walk in shower, stool and linen closet. The kitchen features ample Granite counters, lots of 42"cabinetry with crown molding on top, and a breakfast bar. Under cabinet lighting is a bonus. Next to the kitchen is the dinette area with a large window and a double slider that also opens to the covered and screened lanai. Between the garage and kitchen is the laundry room with cabinetry for additional storage. The washer and dryer will convey with the sale. The primary bedroom, living room and dinette rooms all have a fantastic view of the 18th Fairway of the East Golf Course. You'll enjoy watching the golfers! The Roof has been replaced in 2018 . Lake Ashton is a 55+ community located in sunny Central Florida. Residents enjoy a main clubhouse with bowling lanes, movie theater, restaurant, card, craft and billiard rooms, fitness center, outdoor temperature controlled pool, bocce courts, tennis courts, shuffleboard courts, grand ball room and MORE. There is also a Health and Fitness Center to offers a large indoor temperature controlled pool, 2 outdoor hot tubs, fitness center, pickle ball courts, tennis courts, card, craft and billiard rooms, large multi purpose room, 1/2 court indoor basketball, indoor racquetball, sauna and MORE. Make an appointment today to tour this home an the amenities offered in Lake Ashton.
Description
Welcome Home! 4088 Dunmore Drive Lake Wales, Fl. is ready for a NEW OWNER. This 3 Bedroom / 2 Bath BISCAYNE floor plan home is located in Lake Ashton, a guarded and gated Florida 55+ community. With over 1,900 sq.ft. living space, this home is centrally located to amenities available to residents in Lake Ashton. Upon arrival, you'll appreciate the quality landscaping and paver driveway. Approaching the covered front entry, the front door with matching sidelights greets you. The arched window above enhances the entry and provides great natural light to the welcoming foyer with high ceiling. Just off the foyer is a pocket door that can be closed to provide privacy to the 2nd and 3rd bedrooms and guest bath. The 2nd bedroom is on the front of the home and has a bay window, ceiling fan, built in closet and fresh coat of paint. The adjacent guest bath has a shower/tub combo. The 3rd bedroom offers a ceiling fan, 2 built in closets and could be used as a Den, Office or Craft room. The large combination living and dining rooms are located directly in front of the foyer. The dining room area is great flex space and can accommodate any size of gathering. The large living room with wood flooring has a decorative ceiling fan and a triple slider that leads to the tiled lanai which overlooks the East golf course. Completing the north wing is the Primary Suite. The large primary bedroom has a fresh coat of paint, a ceiling fan, and double doors that provide privacy to the bedroom from the master bath. Inside the master bath are 2 walk in closets, a large corner soaking tub, 2 comfort height vanities, and a separate area with a walk in shower, stool and linen closet. The kitchen features ample Granite counters, lots of 42"cabinetry with crown molding on top, and a breakfast bar. Under cabinet lighting is a bonus. Next to the kitchen is the dinette area with a large window and a double slider that also opens to the covered and screened lanai. Between the garage and kitchen is the laundry room with cabinetry for additional storage. The washer and dryer will convey with the sale. The primary bedroom, living room and dinette rooms all have a fantastic view of the 18th Fairway of the East Golf Course. You'll enjoy watching the golfers! The Roof has been replaced in 2018 . Lake Ashton is a 55+ community located in sunny Central Florida. Residents enjoy a main clubhouse with bowling lanes, movie theater, restaurant, card, craft and billiard rooms, fitness center, outdoor temperature controlled pool, bocce courts, tennis courts, shuffleboard courts, grand ball room and MORE. There is also a Health and Fitness Center to offers a large indoor temperature controlled pool, 2 outdoor hot tubs, fitness center, pickle ball courts, tennis courts, card, craft and billiard rooms, large multi purpose room, 1/2 court indoor basketball, indoor racquetball, sauna and MORE. Make an appointment today to tour this home an the amenities offered in Lake Ashton.
Payment Calculator
- Principal & Interest -
- Property Tax $
- Home Insurance $
- HOA Fees $
- Monthly -
For a Fast & FREE Mortgage Pre-Approval Apply Now
Apply Now
 Apply Now
Apply NowFeatures
Building and Construction
- Covered Spaces: 0.00
- Exterior Features: Irrigation System, Rain Gutters, Sliding Doors
- Flooring: Carpet, Tile, Wood
- Living Area: 1943.00
- Roof: Shingle
Land Information
- Lot Features: Landscaped, On Golf Course, Paved
Garage and Parking
- Garage Spaces: 2.00
- Open Parking Spaces: 0.00
- Parking Features: Driveway, Garage Door Opener
Eco-Communities
- Water Source: Public
Utilities
- Carport Spaces: 0.00
- Cooling: Central Air
- Heating: Central, Electric
- Pets Allowed: Cats OK, Dogs OK, Number Limit, Yes
- Sewer: Public Sewer
- Utilities: Cable Connected, Electricity Connected, Public, Sewer Connected, Underground Utilities, Water Connected
Amenities
- Association Amenities: Basketball Court, Fence Restrictions, Fitness Center, Gated, Pickleball Court(s), Pool, Racquetball, Recreation Facilities, Sauna, Shuffleboard Court, Spa/Hot Tub, Tennis Court(s)
Finance and Tax Information
- Home Owners Association Fee Includes: Management
- Home Owners Association Fee: 55.00
- Insurance Expense: 0.00
- Net Operating Income: 0.00
- Other Expense: 0.00
- Tax Year: 2024
Other Features
- Appliances: Dishwasher, Disposal, Dryer, Range, Washer
- Association Name: Manager
- Association Phone: 863.325.0065
- Country: US
- Interior Features: Ceiling Fans(s), Eat-in Kitchen, Kitchen/Family Room Combo, Living Room/Dining Room Combo, Solid Wood Cabinets, Stone Counters, Thermostat, Walk-In Closet(s), Window Treatments
- Legal Description: LAKE ASHTON GOLF CLUB PHASE II PB 119 PGS 17-25 LOT 545
- Levels: One
- Area Major: 33859 - Lake Wales
- Occupant Type: Owner
- Parcel Number: 27-29-19-865200-005450
- Possession: Close of Escrow
- Style: Contemporary
- View: Golf Course
- Zoning Code: RES
Similar Properties
Nearby Subdivisions
Chalet Estates
Chalet Estates On Lake Suzanne
Crooked Lake Park 02
Crooked Lake Park Tr 04
Dinner Lake Ph 04
Dinner Lake Shores Ph 01
Dinner Lake Shores Ph 3
Dinner Lake Shores Phase Three
Dinner Lake South
Harper Estates
Heatherwood Sub
Hunt Club Groves 40s
Hunt Club Groves 50s
Lake Ashton Golf Club Ph 3a
Lake Ashton Golf Club Ph 01
Lake Ashton Golf Club Ph 02
Lake Ashton Golf Club Ph 03a
Lake Ashton Golf Club Ph 03b
Lake Ashton Golf Club Ph 04
Lake Ashton Golf Club Ph 05
Lake Ashton Golf Club Ph 06
Lake Ashton Golf Club Ph 1
Lake Ashton Golf Club Ph I
Lake Ashton Golf Club Ph Ii
Leighton Landing
Leighton Lndg
Leomas Landing 50s
Leomas Landing Ph 1
Leomas Lndg Ph 1
None
Reserve At Forest Lake
Reserve At Forest Lake Phase
Robins Run Phase 1
Robinson Sub
Scotts W W Add
South Lake Wales
Stones Sub
Waverly
Waverly Acres
West Lake Wales
Contact Info

- Samantha Archer, Broker
- Tropic Shores Realty
- Mobile: 727.534.9276
- samanthaarcherbroker@gmail.com



