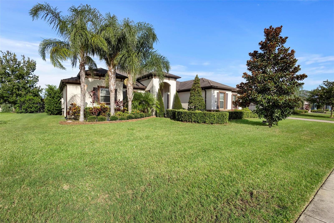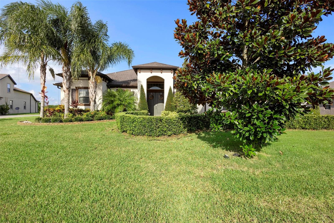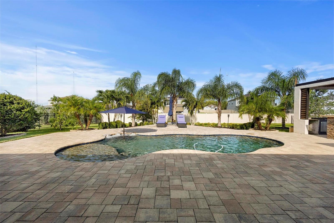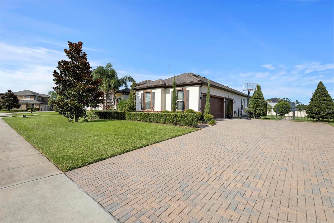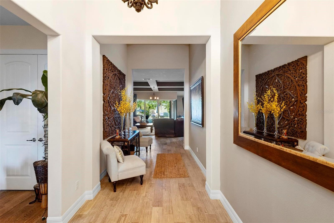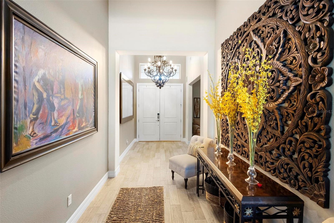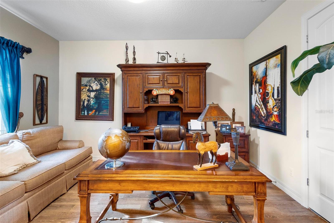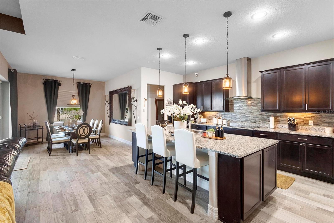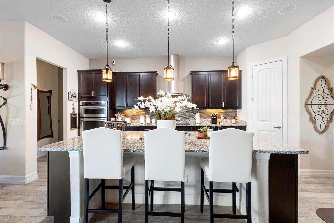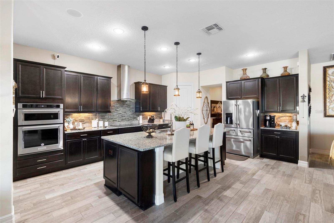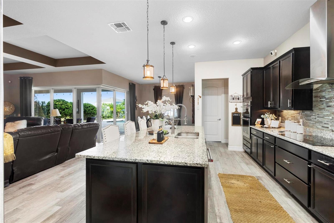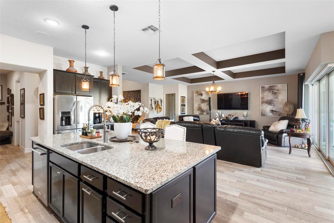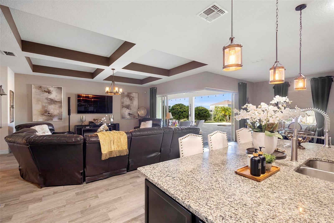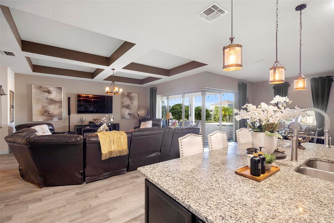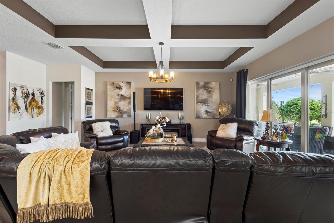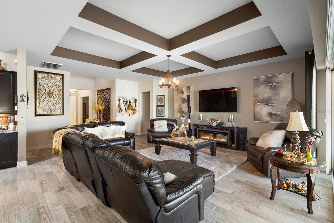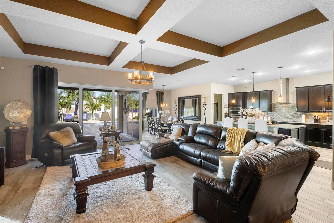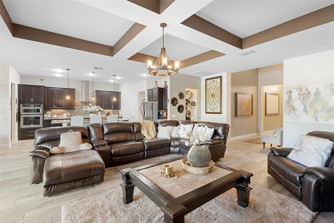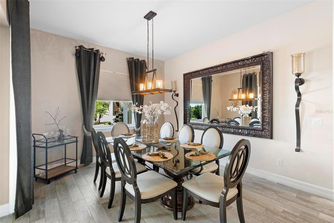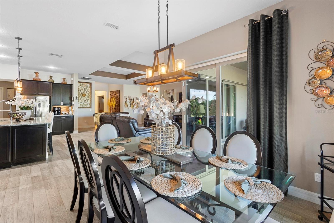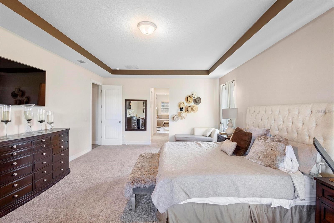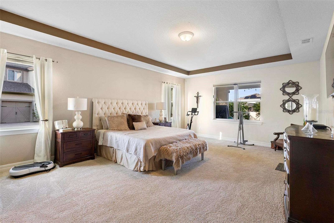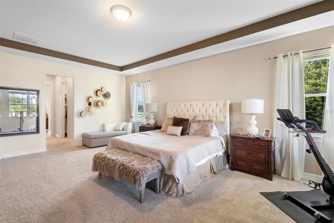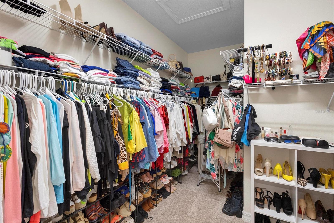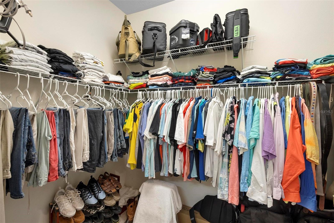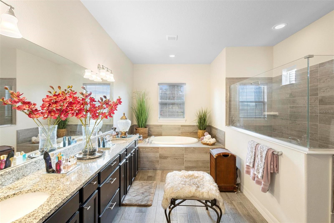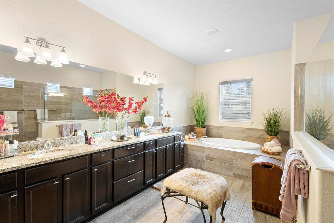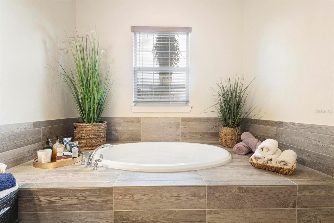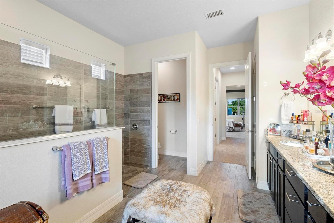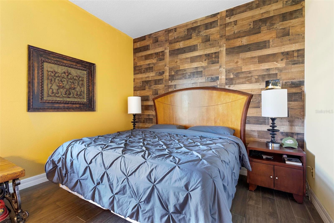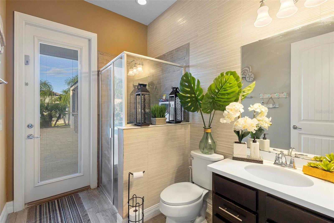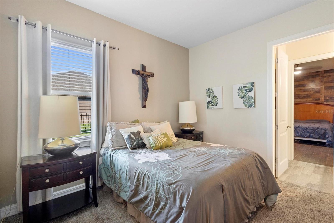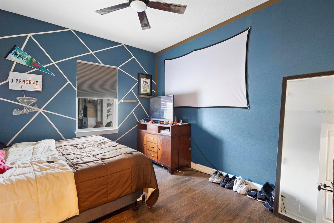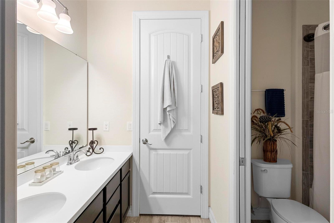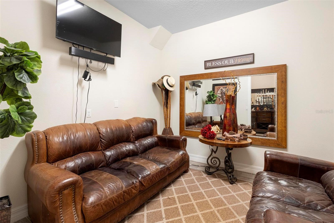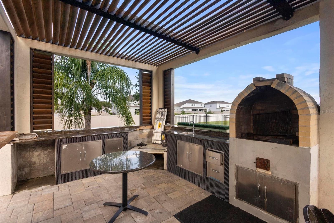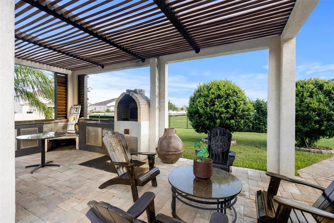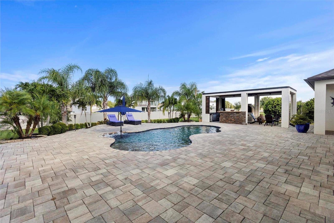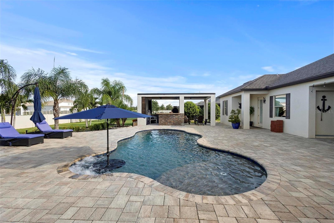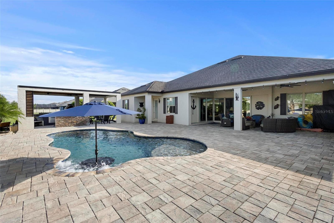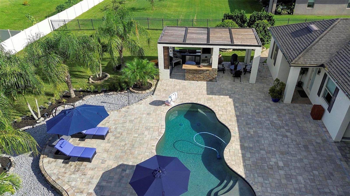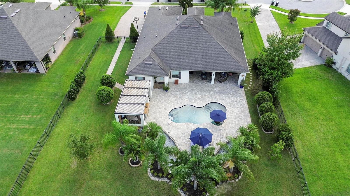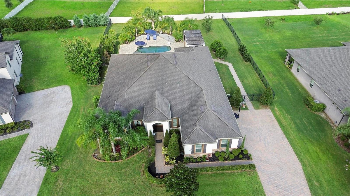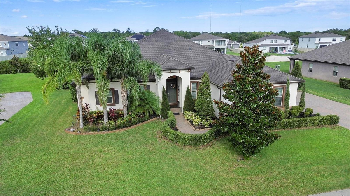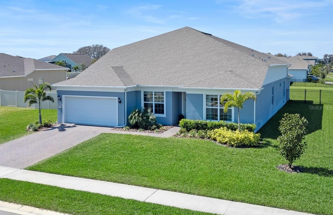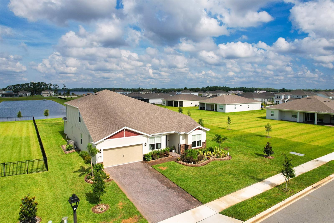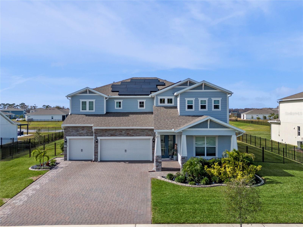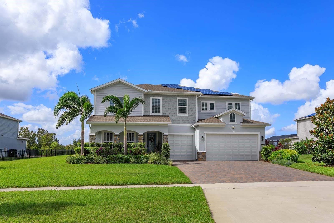2273 Grayling Street, ORLANDO, FL 32820
Property Photos
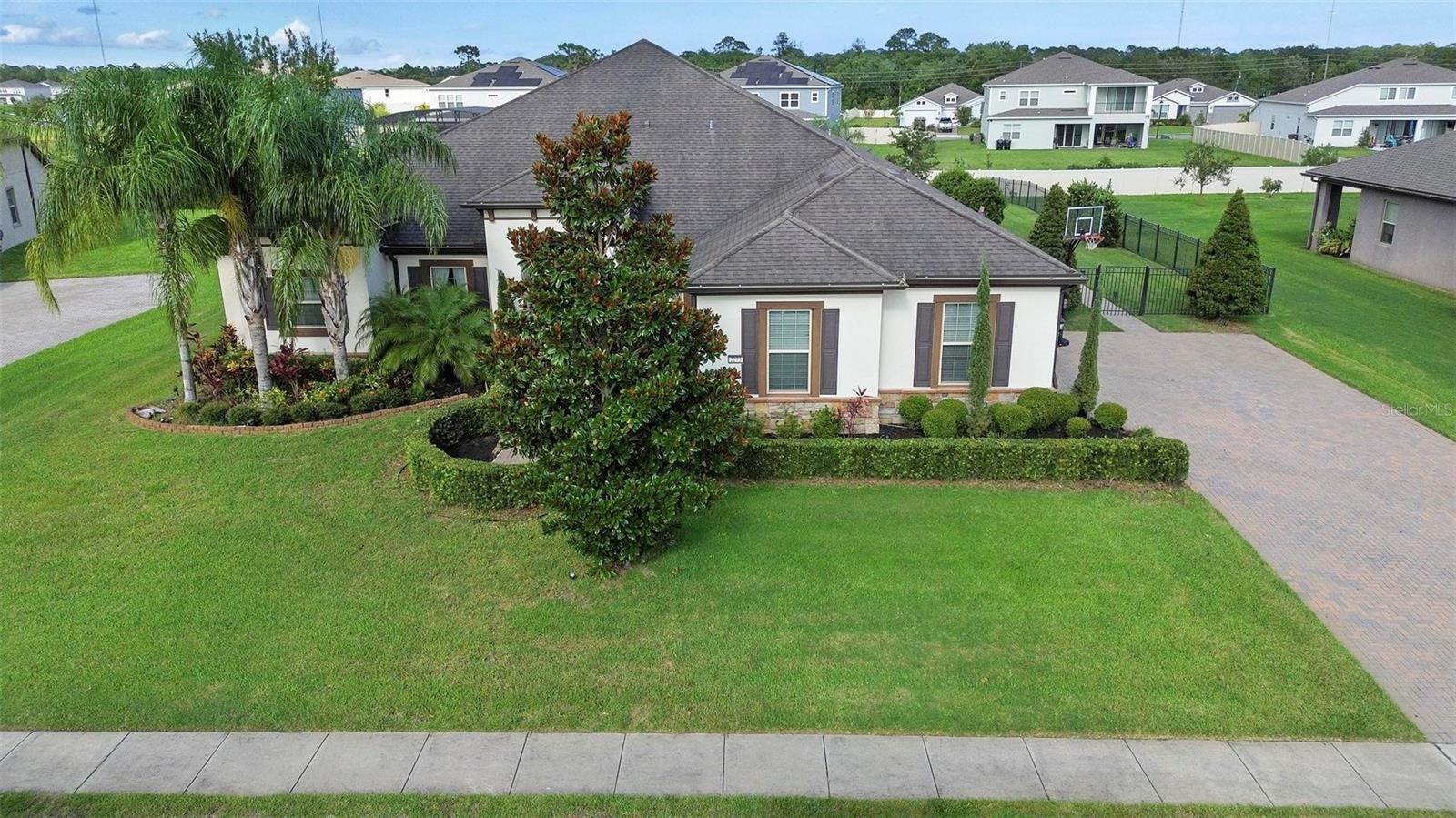
Would you like to sell your home before you purchase this one?
Priced at Only: $985,000
For more Information Call:
Address: 2273 Grayling Street, ORLANDO, FL 32820
Property Location and Similar Properties






- MLS#: V4936855 ( Residential )
- Street Address: 2273 Grayling Street
- Viewed: 186
- Price: $985,000
- Price sqft: $208
- Waterfront: No
- Year Built: 2018
- Bldg sqft: 4728
- Bedrooms: 4
- Total Baths: 3
- Full Baths: 3
- Garage / Parking Spaces: 3
- Days On Market: 267
- Additional Information
- Geolocation: 28.594 / -81.1042
- County: ORANGE
- City: ORLANDO
- Zipcode: 32820
- Subdivision: Lake Pickett Reserve
- Provided by: LPT REALTY
- Contact: Giovanny Gorostiaga Burgos
- 877-366-2213

- DMCA Notice
Description
Welcome to your Orlando dream home! This exquisite 4 bedroom, 3 bathroom residence offers 3,313 square feet of luxurious living space on a sprawling .52 acre lot. With exceptional indoor and outdoor amenities, this home is perfect for entertaining and everyday living. The highlight of this property is the private in ground lagoon style pool, creating a backyard oasis. The heart of the home is the kitchen, featuring beautiful granite countertops, sleek stainless steel appliances, a dine in space, and a central island with additional eating space. The living room is filled with natural light from the slider and boasts a coffered ceiling, adding a touch of elegance to the space. The luxurious master suite includes a large walk in closet and an ensuite bathroom equipped with a soaking tub, a large stall shower, a dual sink vanity, and ample cabinetry for storage. Step outside to find your private backyard retreat, complete with a lagoon style pool and an outdoor brick oven under a charming pergola. The fully fenced yard offers privacy and a secure space for both relaxation and entertainment. This home is the perfect blend of comfort and luxury, providing a sanctuary for you and your family. Don't miss the chance to make this exquisite property your own!
Description
Welcome to your Orlando dream home! This exquisite 4 bedroom, 3 bathroom residence offers 3,313 square feet of luxurious living space on a sprawling .52 acre lot. With exceptional indoor and outdoor amenities, this home is perfect for entertaining and everyday living. The highlight of this property is the private in ground lagoon style pool, creating a backyard oasis. The heart of the home is the kitchen, featuring beautiful granite countertops, sleek stainless steel appliances, a dine in space, and a central island with additional eating space. The living room is filled with natural light from the slider and boasts a coffered ceiling, adding a touch of elegance to the space. The luxurious master suite includes a large walk in closet and an ensuite bathroom equipped with a soaking tub, a large stall shower, a dual sink vanity, and ample cabinetry for storage. Step outside to find your private backyard retreat, complete with a lagoon style pool and an outdoor brick oven under a charming pergola. The fully fenced yard offers privacy and a secure space for both relaxation and entertainment. This home is the perfect blend of comfort and luxury, providing a sanctuary for you and your family. Don't miss the chance to make this exquisite property your own!
Payment Calculator
- Principal & Interest -
- Property Tax $
- Home Insurance $
- HOA Fees $
- Monthly -
For a Fast & FREE Mortgage Pre-Approval Apply Now
Apply Now
 Apply Now
Apply NowFeatures
Building and Construction
- Covered Spaces: 0.00
- Exterior Features: Outdoor Kitchen, Rain Gutters, Sidewalk, Sliding Doors
- Fencing: Fenced
- Flooring: Carpet, Tile
- Living Area: 3313.00
- Roof: Shingle
Garage and Parking
- Garage Spaces: 3.00
- Open Parking Spaces: 0.00
- Parking Features: Driveway, Garage Faces Side
Eco-Communities
- Pool Features: In Ground
- Water Source: Public
Utilities
- Carport Spaces: 0.00
- Cooling: Central Air
- Heating: Central
- Pets Allowed: Yes
- Sewer: Public Sewer
- Utilities: Electricity Available, Electricity Connected, Water Available, Water Connected
Finance and Tax Information
- Home Owners Association Fee: 235.00
- Insurance Expense: 0.00
- Net Operating Income: 0.00
- Other Expense: 0.00
- Tax Year: 2023
Other Features
- Appliances: Built-In Oven, Cooktop, Dishwasher, Dryer, Microwave, Refrigerator, Washer
- Association Name: American Home Team
- Country: US
- Interior Features: Ceiling Fans(s), Coffered Ceiling(s), Eat-in Kitchen, High Ceilings, Kitchen/Family Room Combo, Open Floorplan, Solid Wood Cabinets, Stone Counters, Tray Ceiling(s), Walk-In Closet(s)
- Legal Description: LAKE PICKETT RESERVE 86/130 LOT 19
- Levels: One
- Area Major: 32820 - Orlando/Bithlo
- Occupant Type: Owner
- Parcel Number: 10-22-32-4430-00-190
- Views: 186
- Zoning Code: RSTD R-CE-
Similar Properties
Nearby Subdivisions
Chapman Lakes
Corner Lake Ph 03 A B
Cypress Lakes Pcls D L
Cypress Lakes Pcls E F
Cypress Lakes Pcls H I
Cypress Lakes Ph 01 4682
Cypress Lakes Prcl G
Innisbrook
Lake Pickett Reserve
None
Other
Seaward Plantation Estates
Sunset Preserve
Sunset Preserve Phase 1
Sunset Preserve Ph 1
Sunset Preserve Ph 5a
Uknwn
Contact Info

- Samantha Archer, Broker
- Tropic Shores Realty
- Mobile: 727.534.9276
- samanthaarcherbroker@gmail.com



