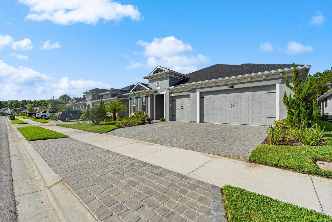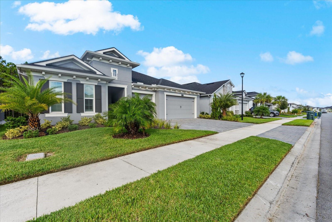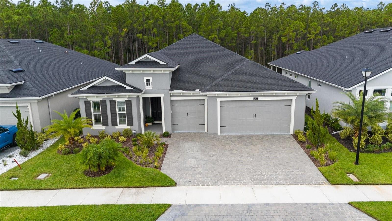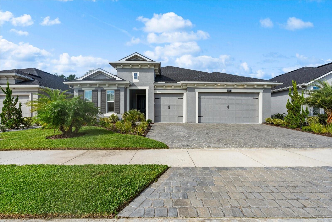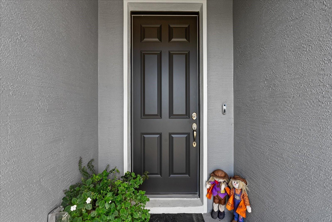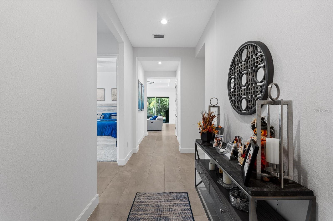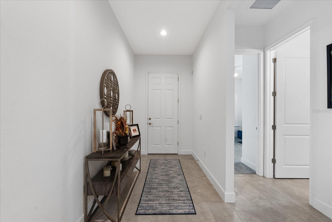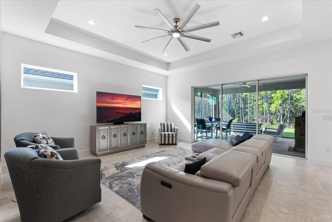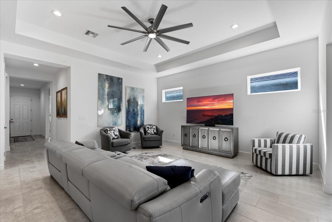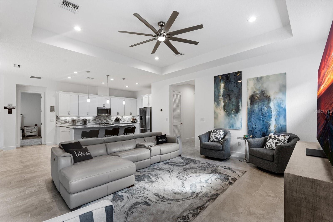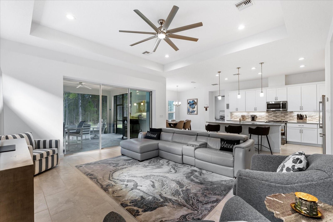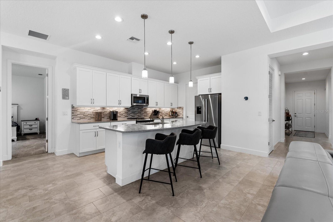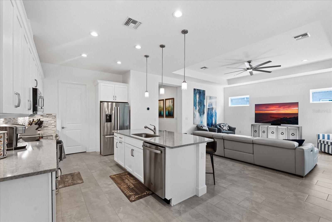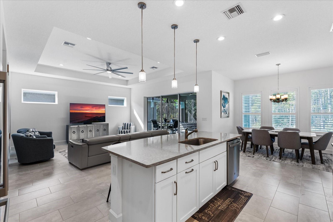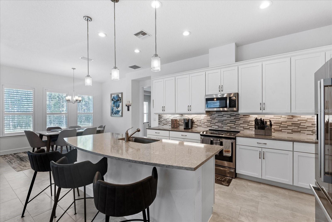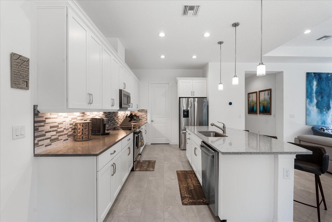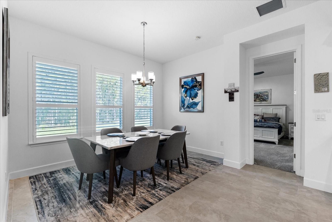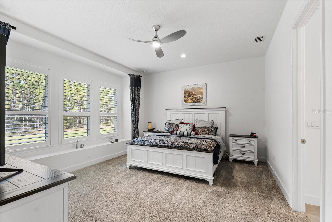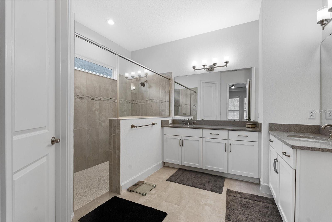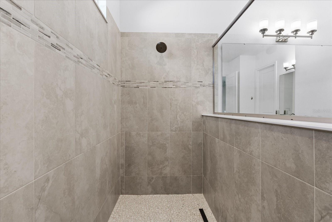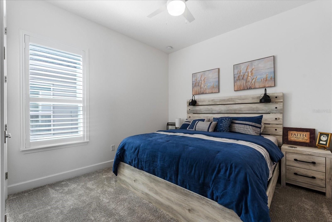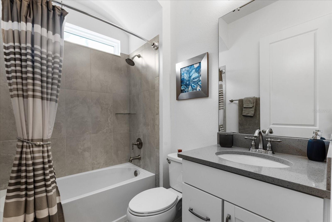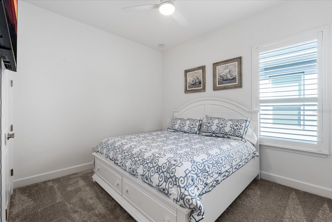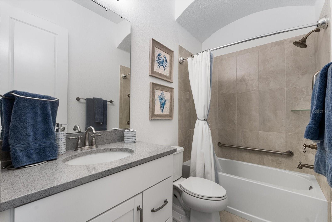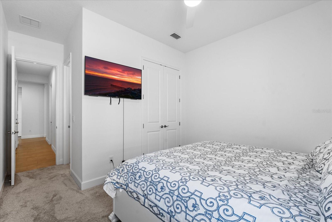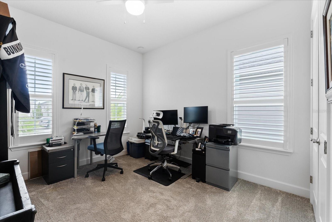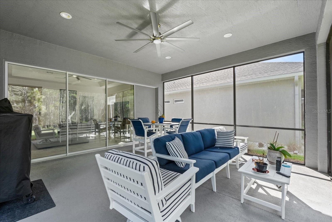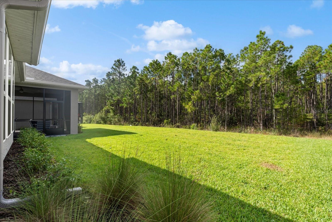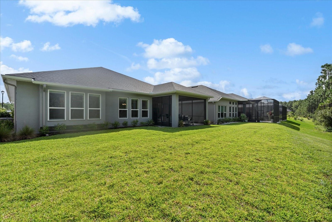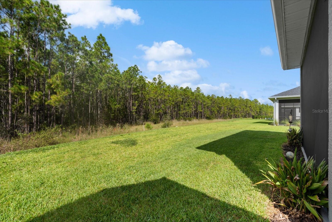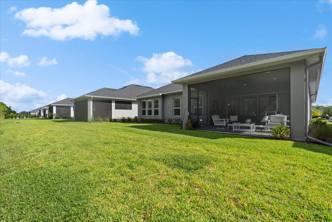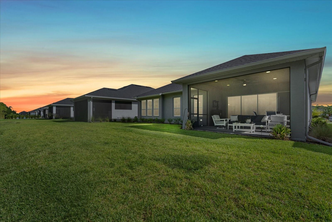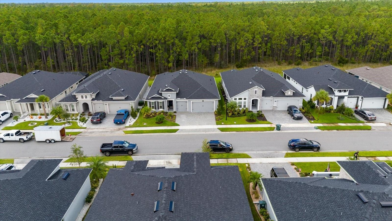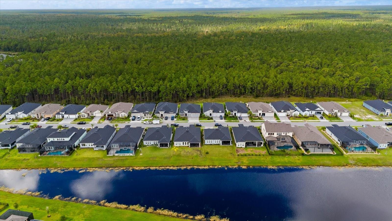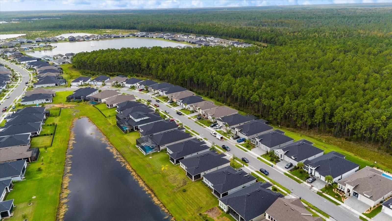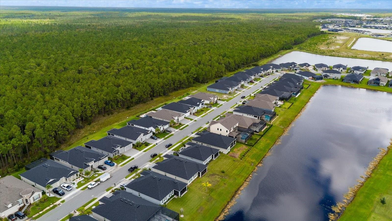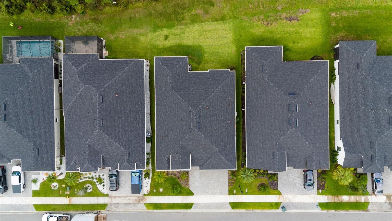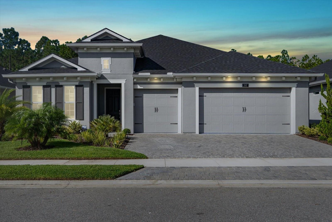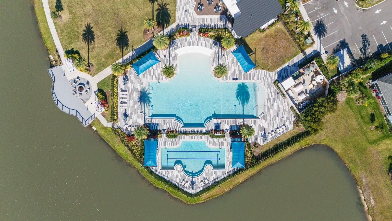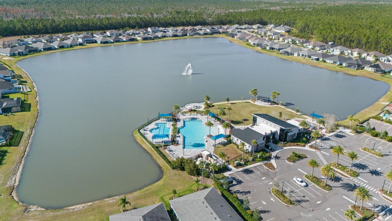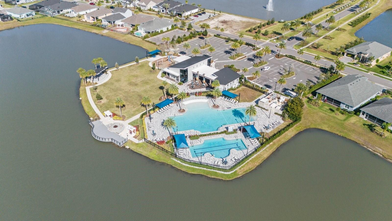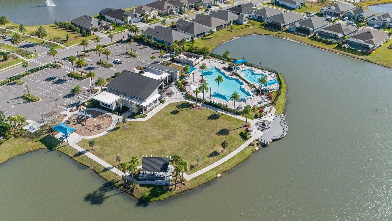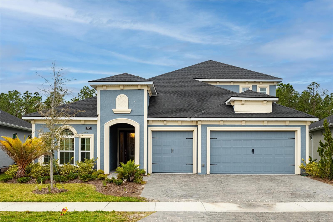397 Aquamarine Way, DAYTONA BEACH, FL 32124
Property Photos
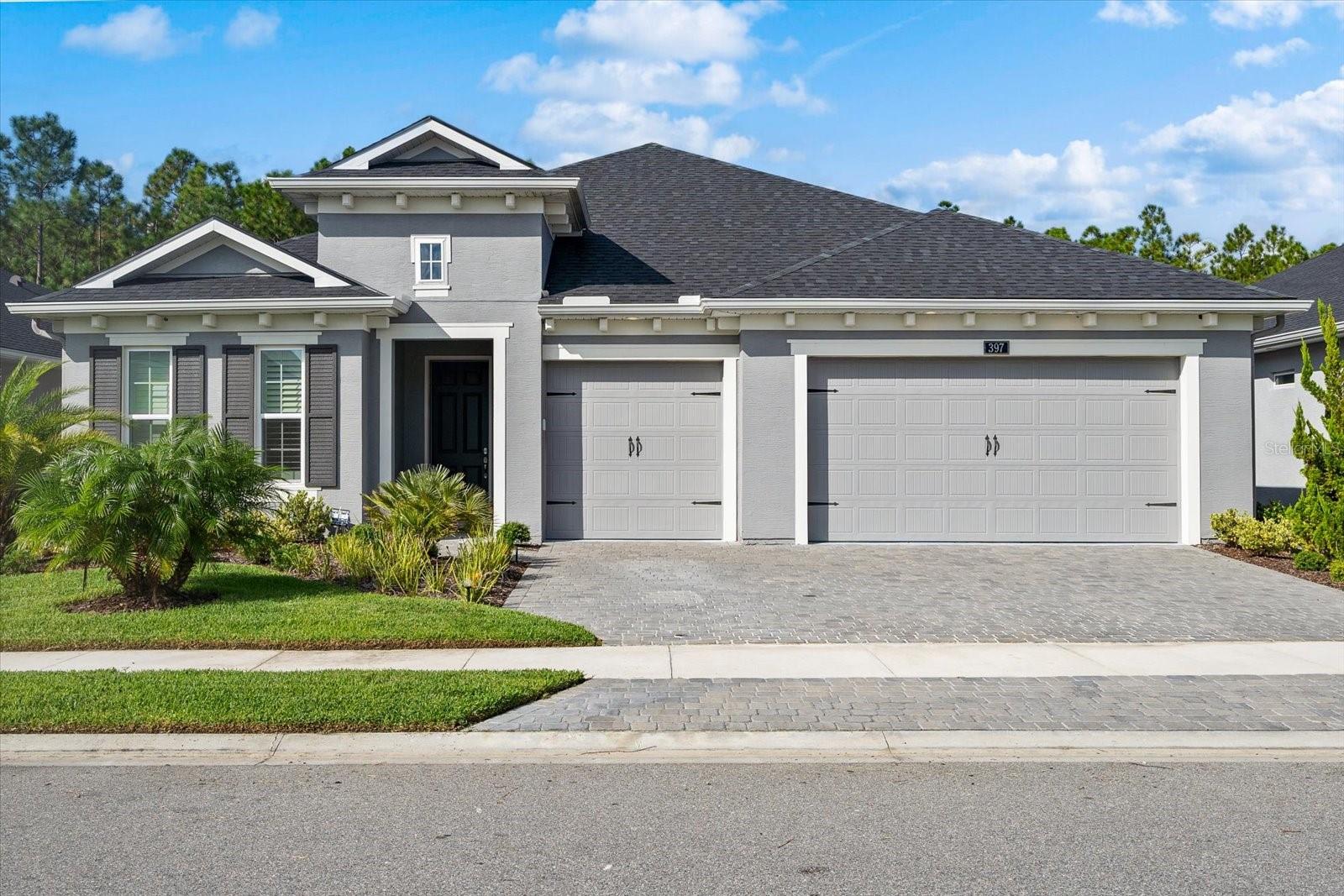
Would you like to sell your home before you purchase this one?
Priced at Only: $549,900
For more Information Call:
Address: 397 Aquamarine Way, DAYTONA BEACH, FL 32124
Property Location and Similar Properties






- MLS#: V4938895 ( Residential )
- Street Address: 397 Aquamarine Way
- Viewed: 156
- Price: $549,900
- Price sqft: $168
- Waterfront: No
- Year Built: 2022
- Bldg sqft: 3276
- Bedrooms: 4
- Total Baths: 3
- Full Baths: 3
- Garage / Parking Spaces: 3
- Days On Market: 172
- Additional Information
- Geolocation: 29.1911 / -81.13
- County: VOLUSIA
- City: DAYTONA BEACH
- Zipcode: 32124
- Subdivision: Mosaic Phase 1b2
- Provided by: REAGAN REALTY, LLC
- Contact: Cydney Reagan
- 386-882-6644

- DMCA Notice
Description
Welcome to this beautifully maintained home located in the highly sought after Mosaic community! This spacious 4 bedroom, 3 bathroom home offers the perfect blend of luxury, comfort, and privacy, sitting on a premium lot backing onto a serene wooded conservation area.
Step inside to find an inviting open concept floor plan, featuring elegant plantation shutter blinds throughout, offering a stylish touch while allowing ample natural light. The gourmet kitchen comes equipped with modern appliances, granite countertops, and a large center island, ideal for entertaining. Adjacent is a cozy family room that opens up to the lush backyard, where you can relax and enjoy the peaceful conservation views.
The large master suite boasts a large walk in shower, with his and hers sinks. Three additional spacious bedrooms provide plenty of room for family or guests, while the three full bathrooms provide convenience and comfort for everyone.
A standout feature of this home is the 3 car garage, providing ample space for vehicles and storage. The garage doors are insulated as well to help with energy efficiency. Home also features gutters and a large screened in porch area perfect for relaxation. Rain soft water treatment is not included but can be negotiated in sale of home.
Enjoy resort style amenities within the Mosaic community, including pools, parks, and walking trails. Close to Tanger shopping outlets, Interstate 95, and Interstate 4. Don't miss the chance to call this incredible home yours!
Description
Welcome to this beautifully maintained home located in the highly sought after Mosaic community! This spacious 4 bedroom, 3 bathroom home offers the perfect blend of luxury, comfort, and privacy, sitting on a premium lot backing onto a serene wooded conservation area.
Step inside to find an inviting open concept floor plan, featuring elegant plantation shutter blinds throughout, offering a stylish touch while allowing ample natural light. The gourmet kitchen comes equipped with modern appliances, granite countertops, and a large center island, ideal for entertaining. Adjacent is a cozy family room that opens up to the lush backyard, where you can relax and enjoy the peaceful conservation views.
The large master suite boasts a large walk in shower, with his and hers sinks. Three additional spacious bedrooms provide plenty of room for family or guests, while the three full bathrooms provide convenience and comfort for everyone.
A standout feature of this home is the 3 car garage, providing ample space for vehicles and storage. The garage doors are insulated as well to help with energy efficiency. Home also features gutters and a large screened in porch area perfect for relaxation. Rain soft water treatment is not included but can be negotiated in sale of home.
Enjoy resort style amenities within the Mosaic community, including pools, parks, and walking trails. Close to Tanger shopping outlets, Interstate 95, and Interstate 4. Don't miss the chance to call this incredible home yours!
Payment Calculator
- Principal & Interest -
- Property Tax $
- Home Insurance $
- HOA Fees $
- Monthly -
For a Fast & FREE Mortgage Pre-Approval Apply Now
Apply Now
 Apply Now
Apply NowFeatures
Building and Construction
- Covered Spaces: 0.00
- Exterior Features: Irrigation System, Rain Gutters
- Flooring: Carpet, Tile
- Living Area: 2229.00
- Roof: Shingle
Garage and Parking
- Garage Spaces: 3.00
- Open Parking Spaces: 0.00
Eco-Communities
- Water Source: Public
Utilities
- Carport Spaces: 0.00
- Cooling: Central Air
- Heating: Central
- Pets Allowed: Cats OK, Dogs OK
- Sewer: Public Sewer
- Utilities: Cable Connected, Electricity Connected, Sprinkler Recycled, Water Connected
Finance and Tax Information
- Home Owners Association Fee: 120.00
- Insurance Expense: 0.00
- Net Operating Income: 0.00
- Other Expense: 0.00
- Tax Year: 2023
Other Features
- Appliances: Convection Oven, Dishwasher, Disposal, Microwave, Refrigerator
- Association Name: Southern States Management
- Association Phone: 386-446-6333
- Country: US
- Interior Features: Ceiling Fans(s), High Ceilings, Split Bedroom, Tray Ceiling(s), Vaulted Ceiling(s)
- Legal Description: 19 & 18-15-32 LOT 25 MOSAIC PHASE 1B-2 MB 62 PGS 150-153 PER OR 8319 PG 2520
- Levels: One
- Area Major: 32124 - Daytona Beach
- Occupant Type: Owner
- Parcel Number: 52-19-03-00-0250
- Views: 156
- Zoning Code: 0100
Similar Properties
Nearby Subdivisions
Bay Berry Lakes
Bayberry Lakes
Eagle Crest
Eagles Crest Condo
Grand Champion Sw 29 Ph 02
Grande Champion
Highridge Estates
Highridge Estates Rep
Indigo
Inks Terph
Joyelle At Lpga Intl
Latitude
Latitude Margaritaville At Day
Legends Preserve Reserve Seri
Legends Preserve Ph 1
Lennar At Preserve At Lpga
Links Terph 1
Links Terrace
Lionspaw
Lionspaw Acclaim Tr A
Lionspaw Grand Tr D
Lionspaw Jubilee Add Ph B
Lionspaw Tr E
Lpga
Lpga 40s
Mosaic
Mosaic Ph 1a
Mosaic Ph 1b
Mosaic Ph 1b1
Mosaic Ph 2
Mosaic Phase 1b1
Mosaic Phase 1b2
Not On List
Opal Hill
Opal Hill Lpga International
Other
Preserve At Lpga
The Links
Contact Info

- Samantha Archer, Broker
- Tropic Shores Realty
- Mobile: 727.534.9276
- samanthaarcherbroker@gmail.com



