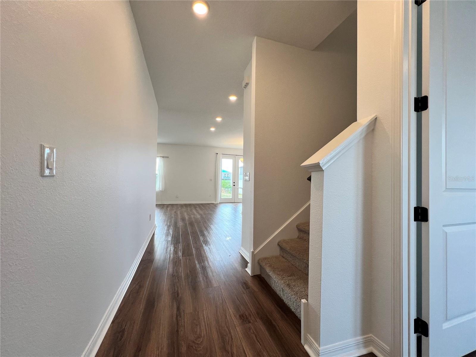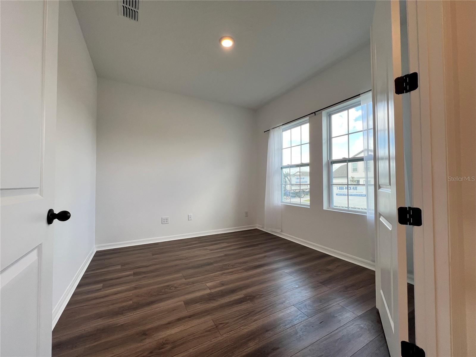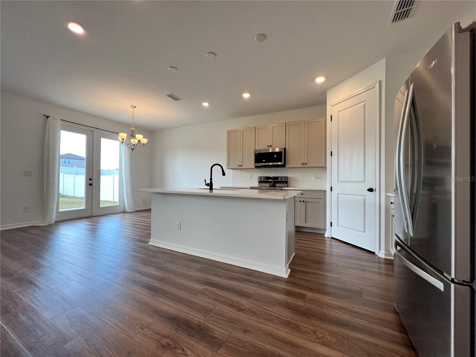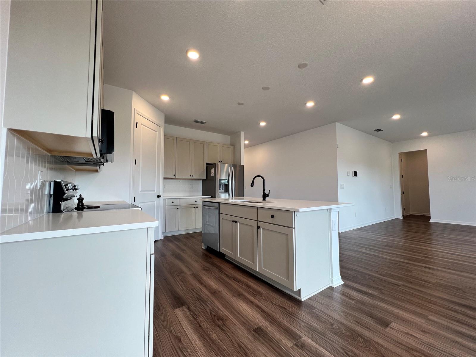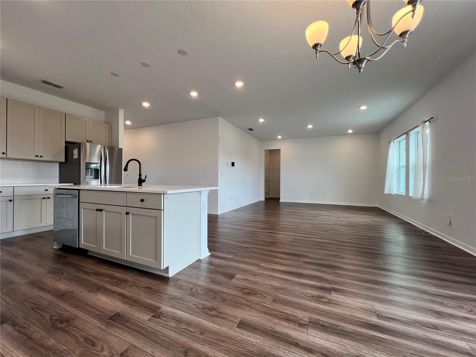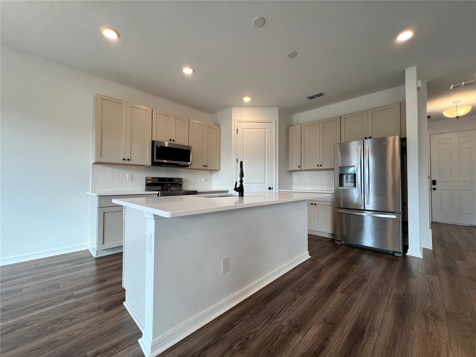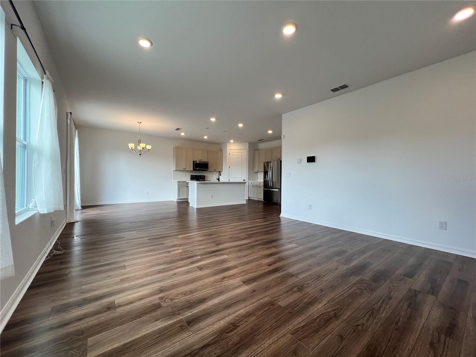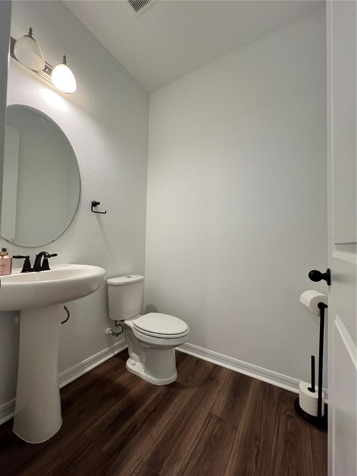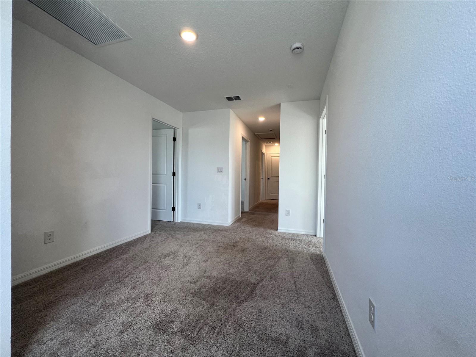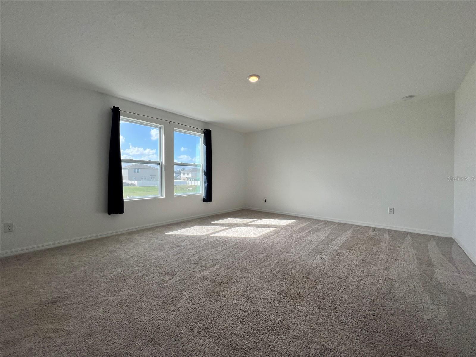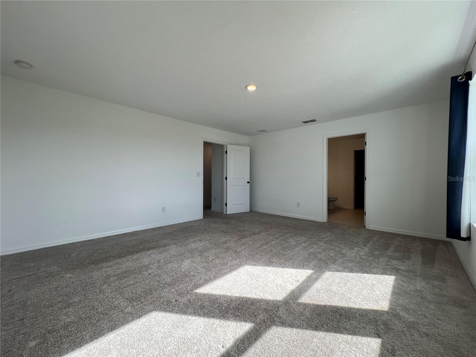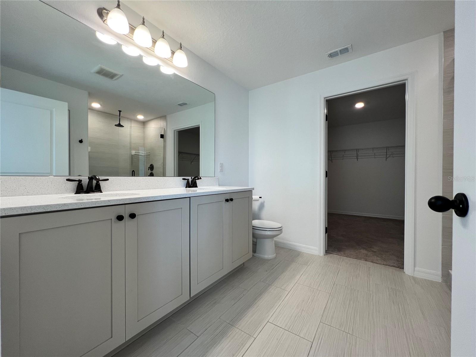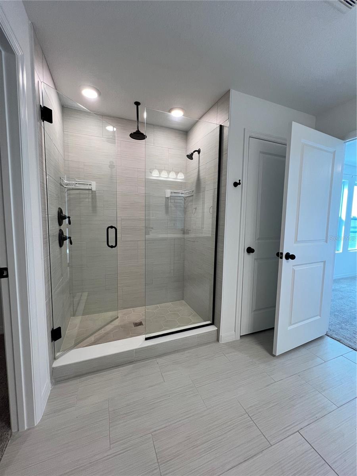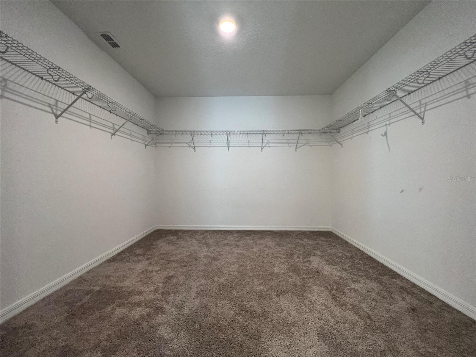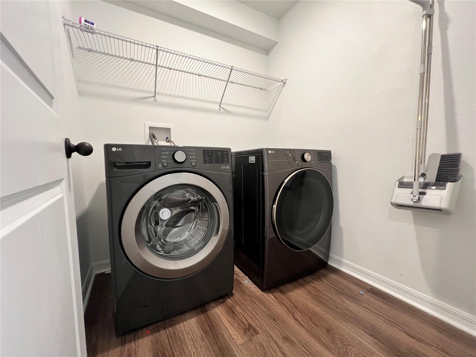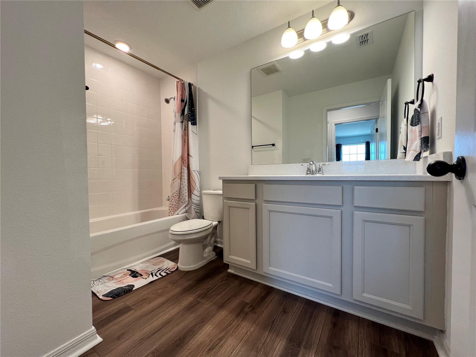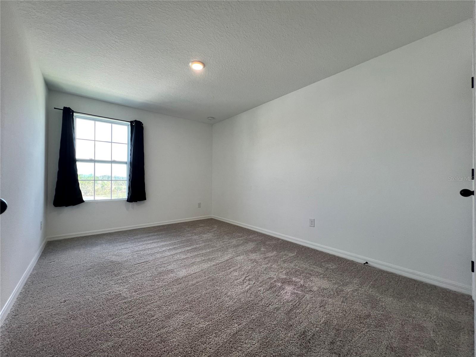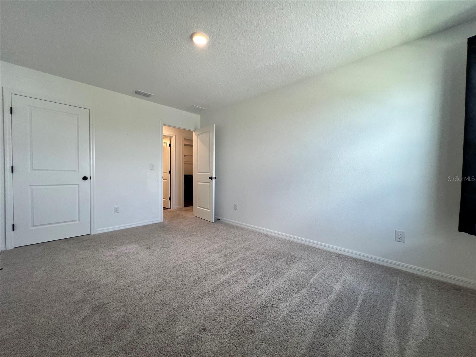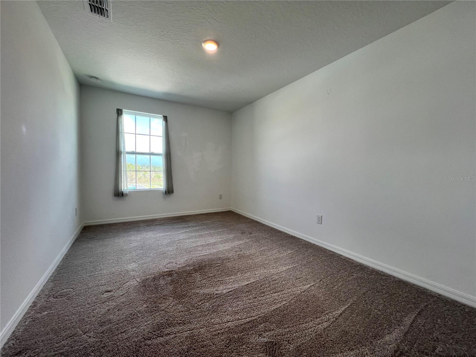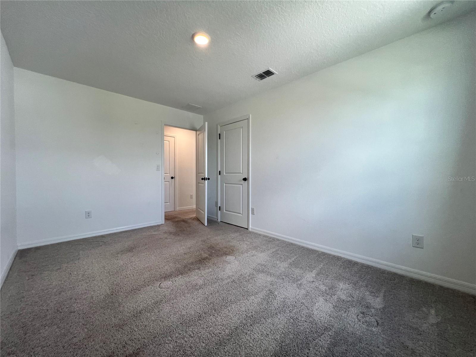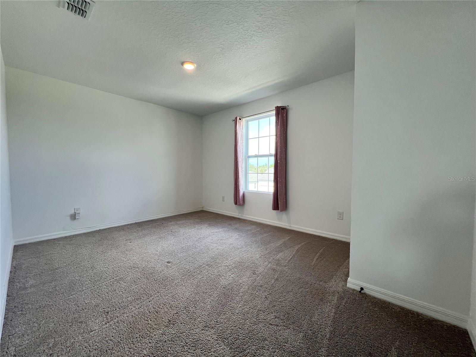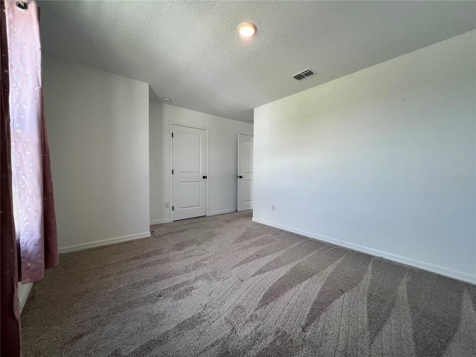1367 Sterling Pointe Drive, DELTONA, FL 32725
Property Photos
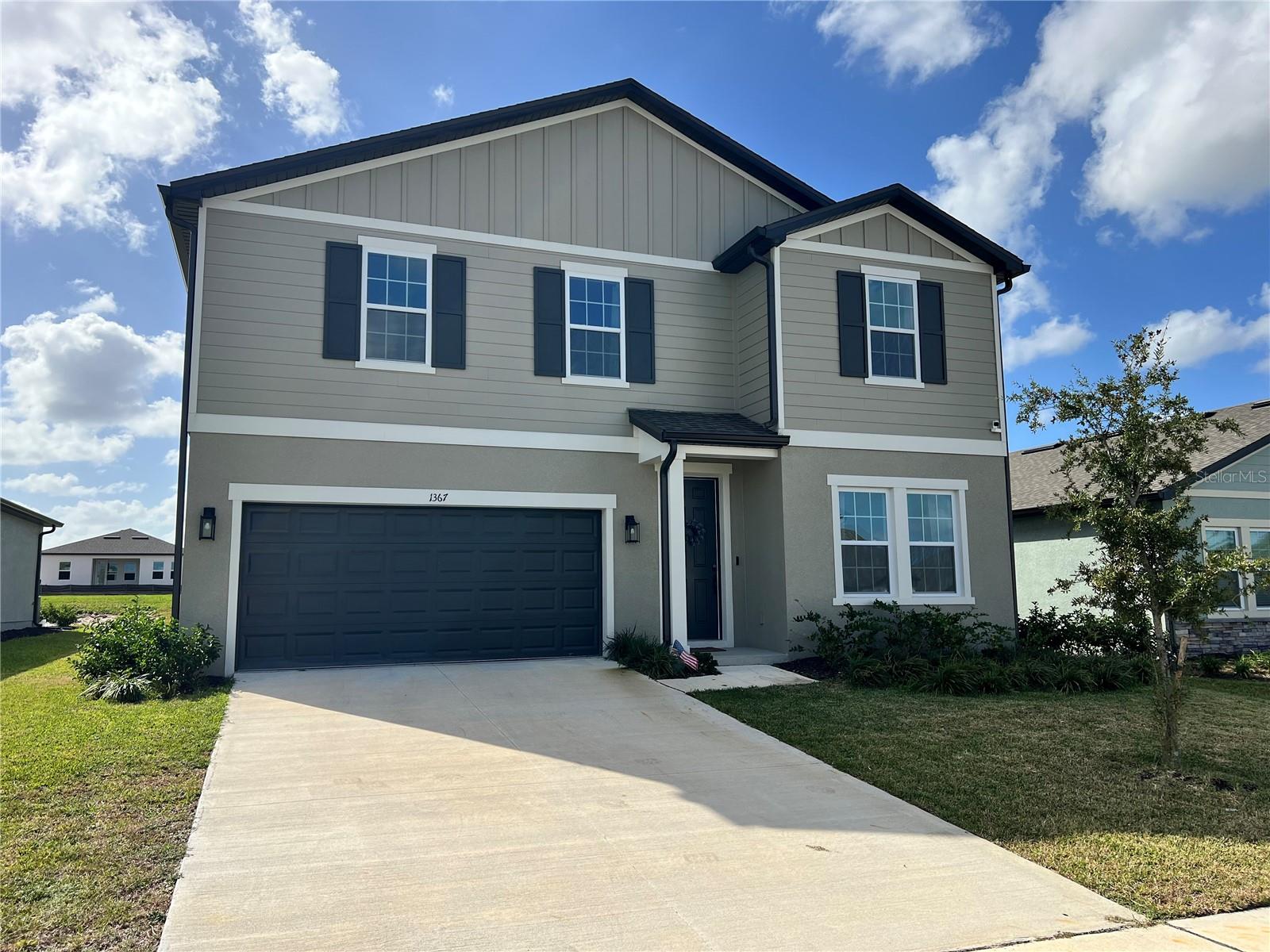
Would you like to sell your home before you purchase this one?
Priced at Only: $2,750
For more Information Call:
Address: 1367 Sterling Pointe Drive, DELTONA, FL 32725
Property Location and Similar Properties
- MLS#: V4939186 ( Residential Lease )
- Street Address: 1367 Sterling Pointe Drive
- Viewed: 7
- Price: $2,750
- Price sqft: $1
- Waterfront: No
- Year Built: 2023
- Bldg sqft: 2402
- Bedrooms: 4
- Total Baths: 3
- Full Baths: 2
- 1/2 Baths: 1
- Garage / Parking Spaces: 2
- Days On Market: 60
- Additional Information
- Geolocation: 28.9114 / -81.2374
- County: VOLUSIA
- City: DELTONA
- Zipcode: 32725
- Subdivision: Hampton Oaks
- Elementary School: Spirit Elem
- Middle School: Deltona
- High School: Deltona
- Provided by: DASH REAL ESTATE COMPANY
- Contact: Andrew Comeens
- 386-490-3632

- DMCA Notice
-
DescriptionWelcome to this spacious 4 bedroom + an office, 2.5 bathroom rental home! Perfect for modern living, all four bedrooms are located upstairs, along with a convenient laundry room. The main level boasts an office, ideal for remote work, and a large open concept living area that seamlessly connects to the kitchen and dining room, creating a warm and welcoming space for entertaining. The kitchen is a chef's dream, featuring all stainless steel appliances, a large corner pantry, beautiful quartz countertops, and a stylish tile backsplash. Relax in the expansive master suite, complete with a large walk in closet for all your storage needs. The home also comes with a Vivint security system for added peace of mind. Nestled in a beautiful, friendly neighborhood, you'll enjoy easy access to shopping, grocery stores, and major routes, including I 4, just minutes away. This home offers comfort, convenience, and a great locationdont miss out! **All occupants over 18 years old need apply. Pets permitted, subject to breed approval. First month and Security Deposit due at lease signing ($3,000 + $3,000).
Payment Calculator
- Principal & Interest -
- Property Tax $
- Home Insurance $
- HOA Fees $
- Monthly -
Features
Building and Construction
- Builder Model: Tortuga
- Builder Name: Ashton Woods
- Covered Spaces: 0.00
- Exterior Features: Irrigation System, Rain Gutters, Sidewalk, Sprinkler Metered
- Flooring: Carpet, Ceramic Tile, Vinyl
- Living Area: 2402.00
Property Information
- Property Condition: Completed
Land Information
- Lot Features: City Limits, Sidewalk, Paved
School Information
- High School: Deltona High
- Middle School: Deltona Middle
- School Elementary: Spirit Elem
Garage and Parking
- Garage Spaces: 2.00
- Open Parking Spaces: 0.00
- Parking Features: Driveway, Garage Door Opener
Eco-Communities
- Water Source: Public
Utilities
- Carport Spaces: 0.00
- Cooling: Central Air
- Heating: Electric
- Pets Allowed: Breed Restrictions, Monthly Pet Fee, Number Limit, Pet Deposit, Yes
- Sewer: Public Sewer
- Utilities: Cable Available, Electricity Connected, Fiber Optics, Fire Hydrant, Public, Sewer Connected, Sprinkler Recycled, Street Lights, Underground Utilities, Water Connected
Amenities
- Association Amenities: Playground
Finance and Tax Information
- Home Owners Association Fee: 0.00
- Insurance Expense: 0.00
- Net Operating Income: 0.00
- Other Expense: 0.00
Other Features
- Appliances: Dishwasher, Disposal, Dryer, Electric Water Heater, Freezer, Microwave, Range, Refrigerator, Washer
- Association Name: Associa
- Association Phone: cmpadmma@associa
- Country: US
- Furnished: Unfurnished
- Interior Features: High Ceilings, Kitchen/Family Room Combo, Open Floorplan, Stone Counters, Thermostat, Walk-In Closet(s)
- Levels: Two
- Area Major: 32725 - Deltona / Enterprise
- Occupant Type: Vacant
- Parcel Number: 812009001980
- Possession: Rental Agreement
Owner Information
- Owner Pays: Laundry, Trash Collection
Nearby Subdivisions

- Samantha Archer, Broker
- Tropic Shores Realty
- Mobile: 727.534.9276
- samanthaarcherbroker@gmail.com


