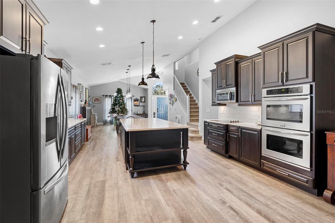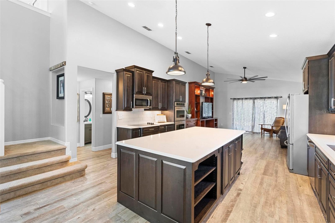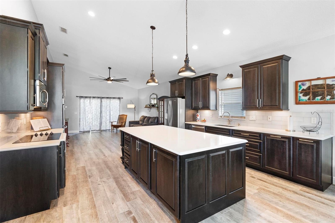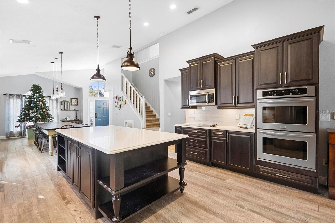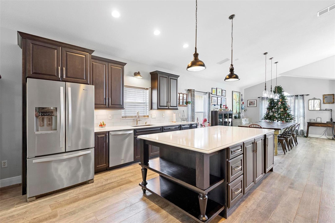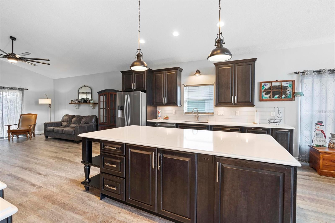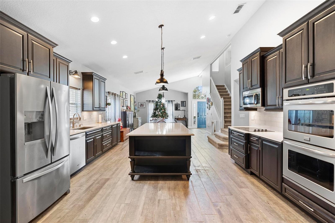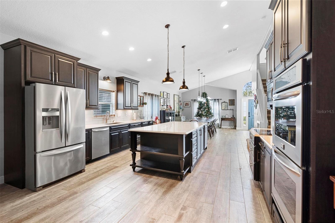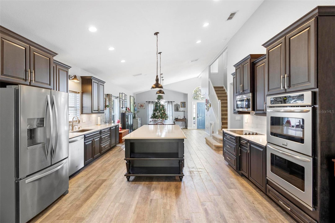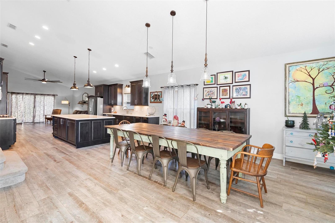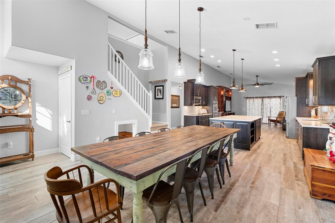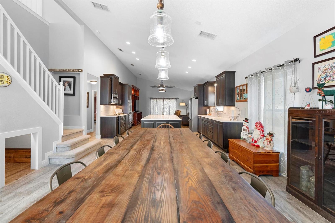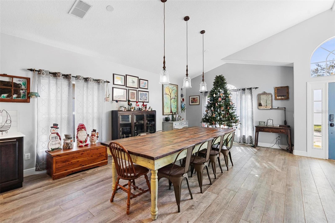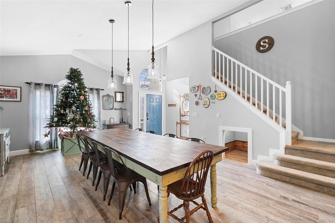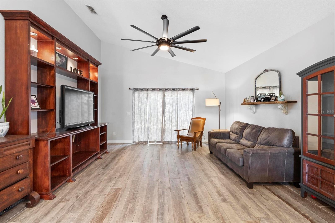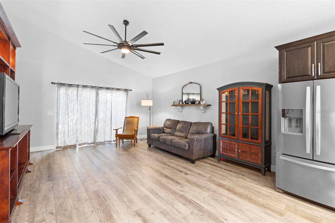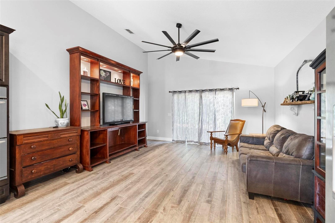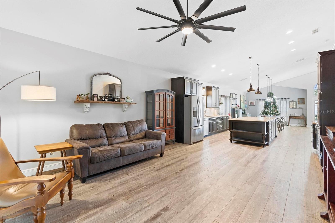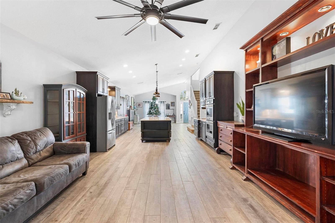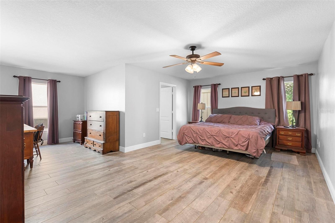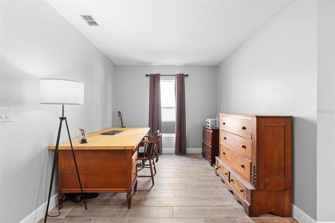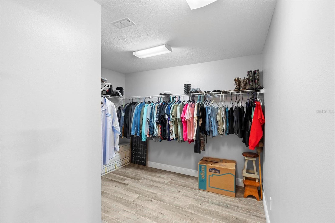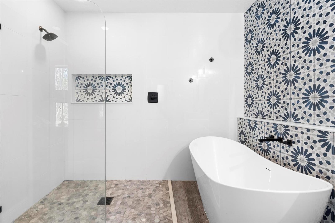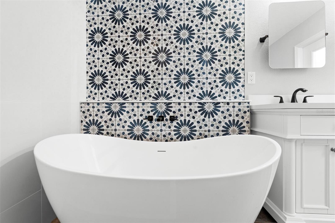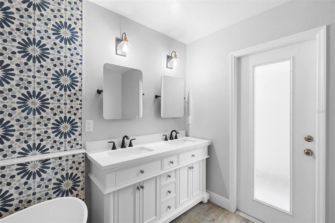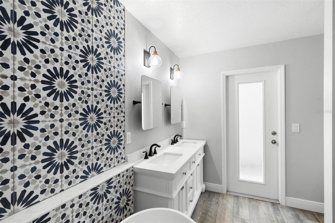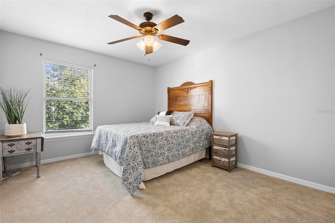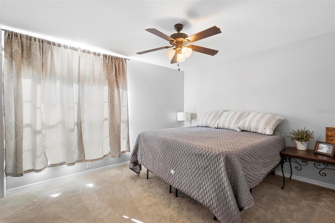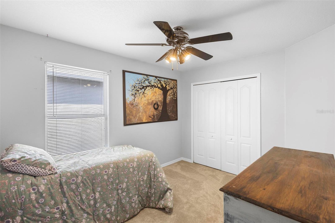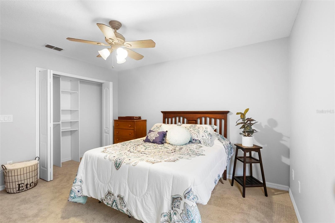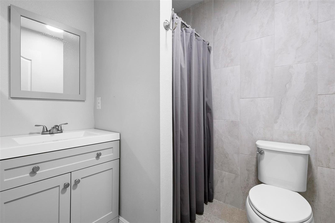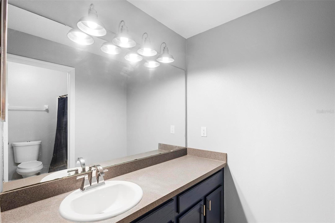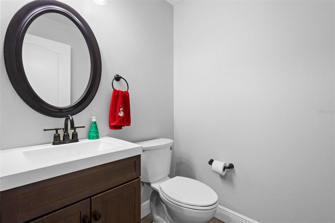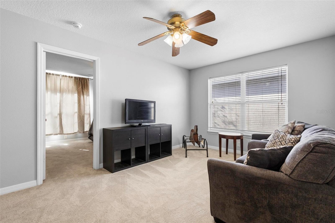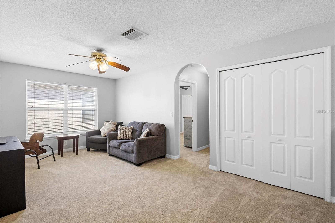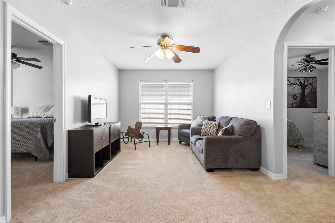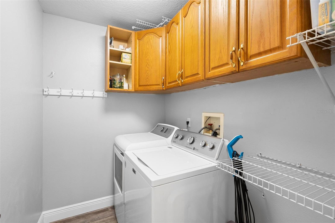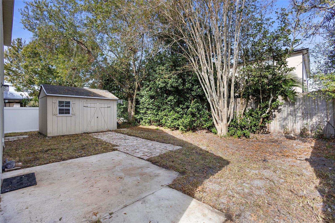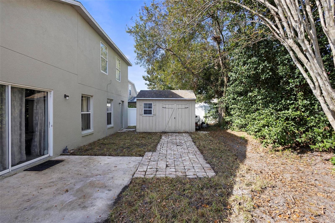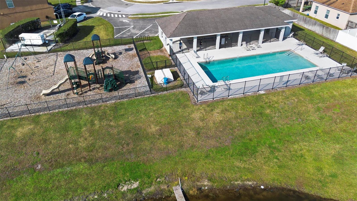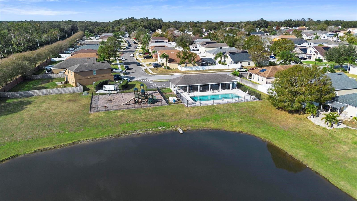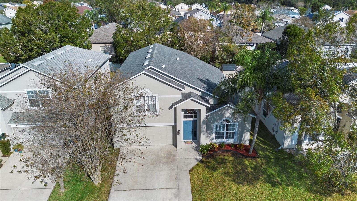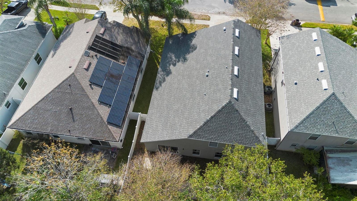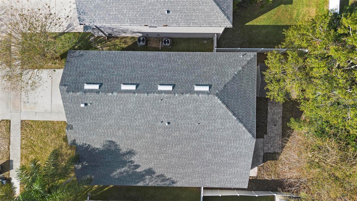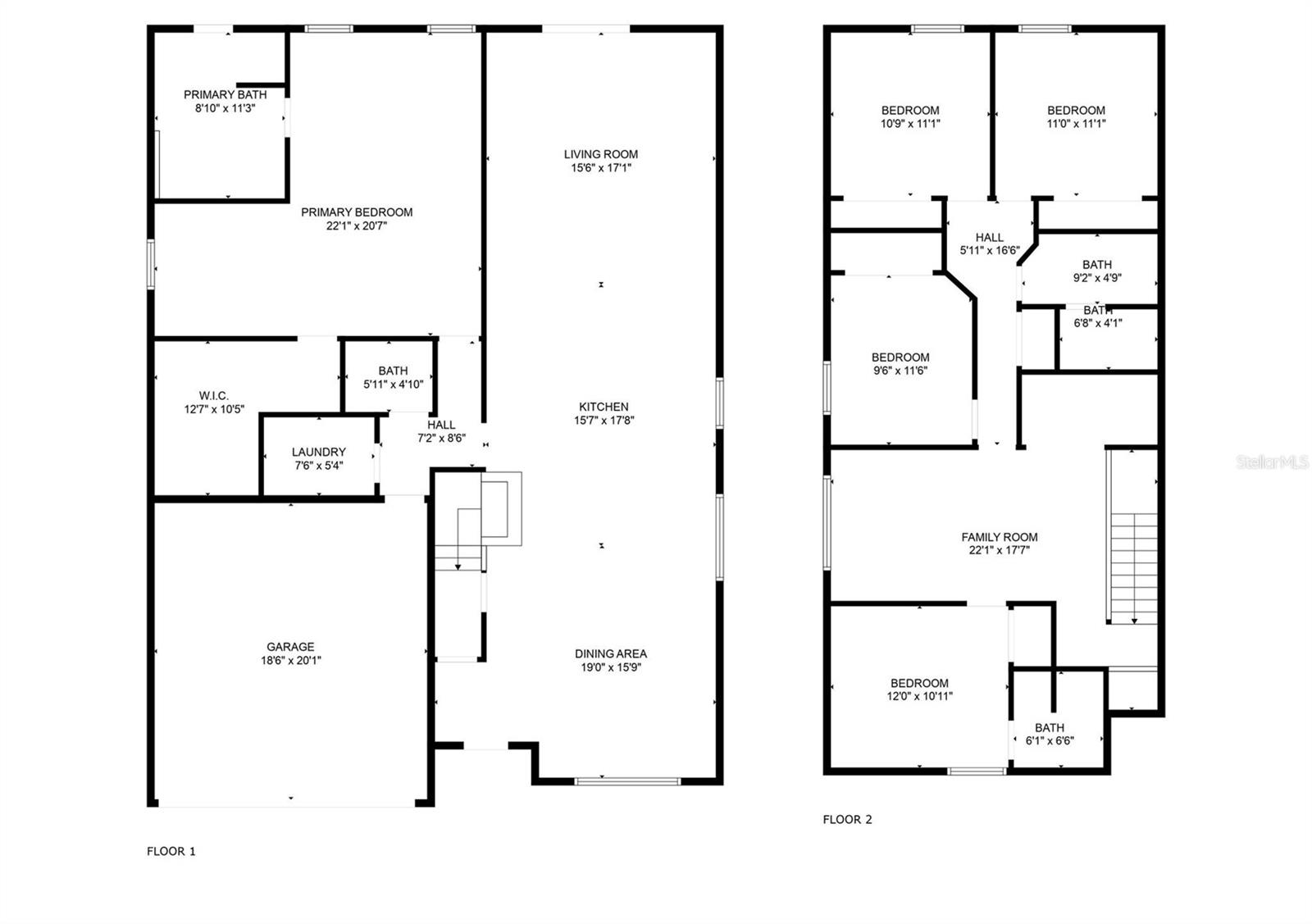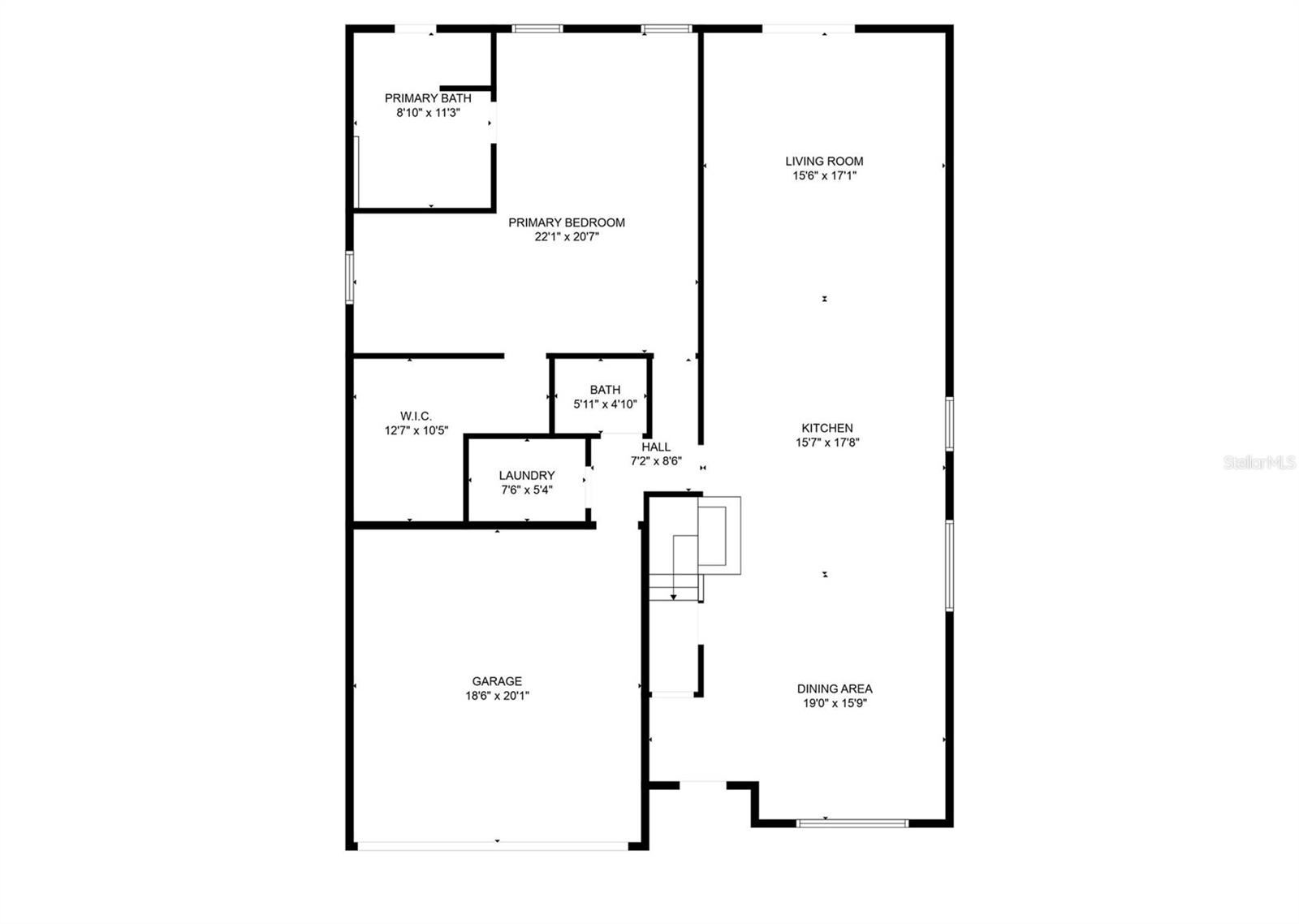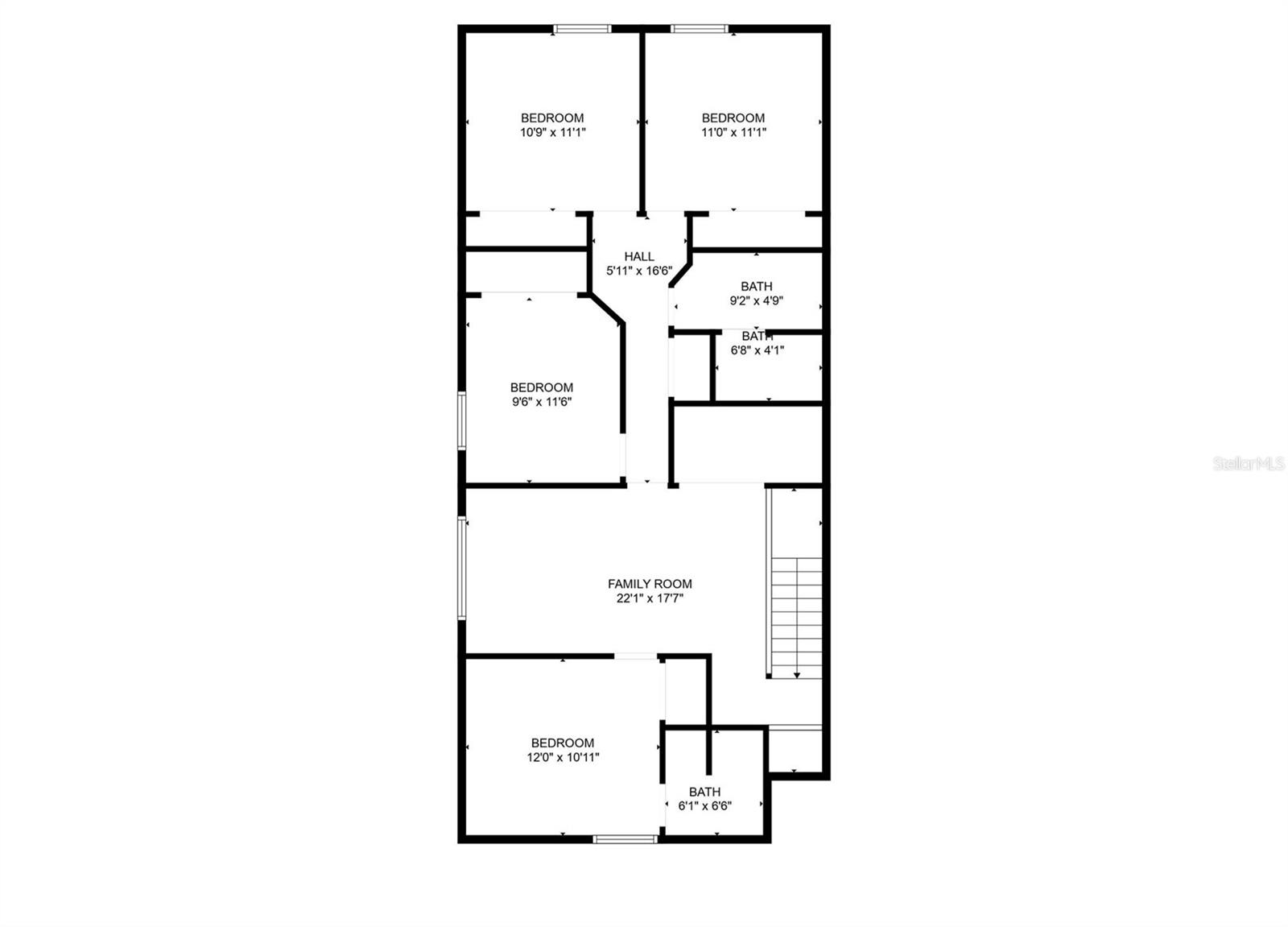216 Friesian Way, SANFORD, FL 32773
Property Photos
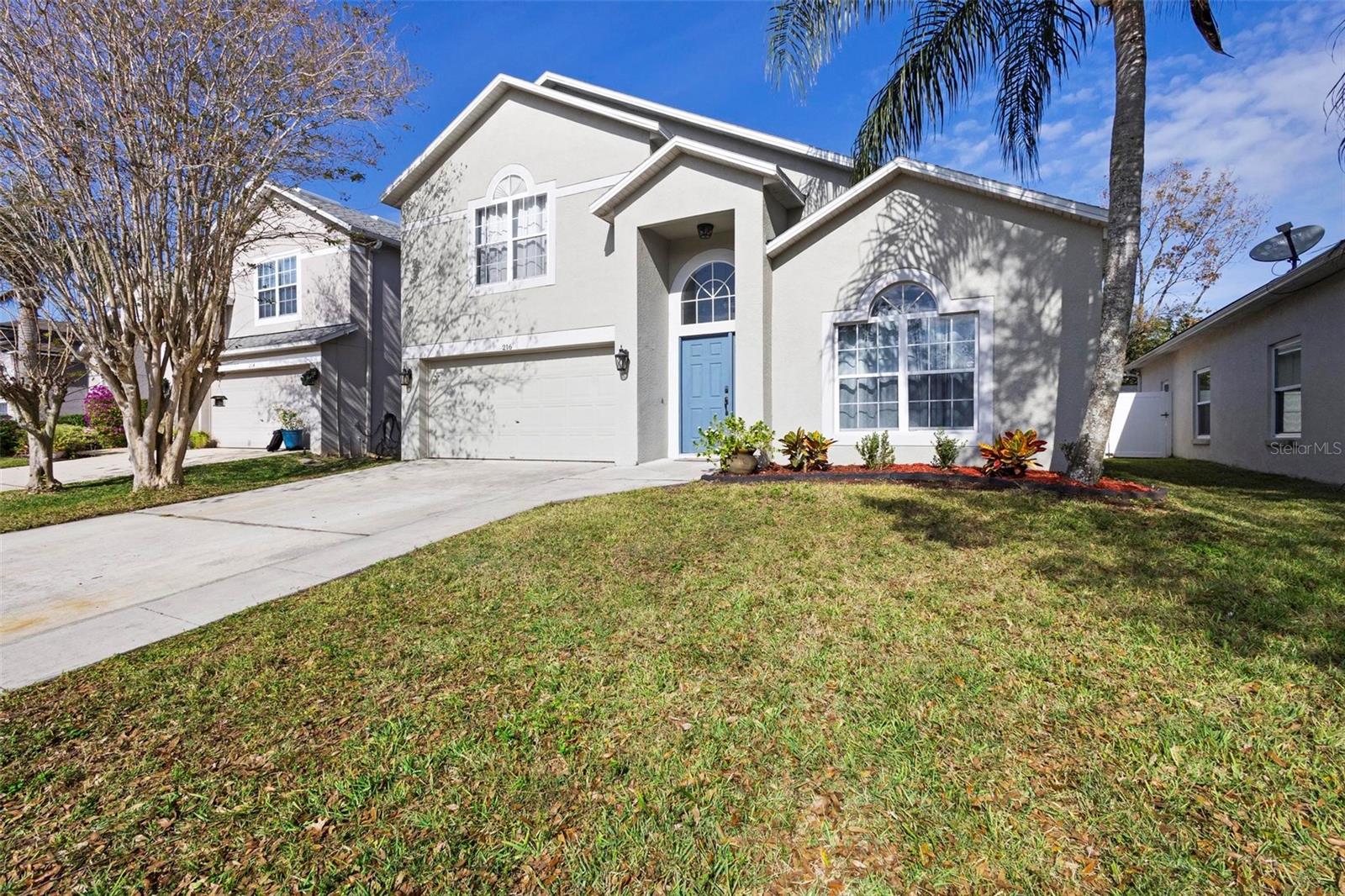
Would you like to sell your home before you purchase this one?
Priced at Only: $509,000
For more Information Call:
Address: 216 Friesian Way, SANFORD, FL 32773
Property Location and Similar Properties
- MLS#: V4939987 ( Residential )
- Street Address: 216 Friesian Way
- Viewed: 1
- Price: $509,000
- Price sqft: $155
- Waterfront: No
- Year Built: 2002
- Bldg sqft: 3287
- Bedrooms: 5
- Total Baths: 4
- Full Baths: 3
- 1/2 Baths: 1
- Garage / Parking Spaces: 2
- Days On Market: 6
- Additional Information
- Geolocation: 28.751 / -81.2609
- County: SEMINOLE
- City: SANFORD
- Zipcode: 32773
- Subdivision: Bakers Crossing Ph 1
- Elementary School: Pine Crest Elementary
- Middle School: Sanford Middle
- High School: Seminole High
- Provided by: PUPELLO REALTY COMPANY, LLC
- Contact: Shawn Pupello
- 386-216-8338

- DMCA Notice
-
DescriptionWelcome to this stunning 5 bedroom, 3.5 bathroom home in a desirable gated community! The spacious great room flows seamlessly into a modern kitchen featuring soft close drawers, a large island with outlets and USB ports, and ample space for entertaining. A unique under stairs room with lighting is perfect for your furry friend! The downstairs primary suite boasts a luxurious upgraded bathroom and a large walk in closet. Upstairs, youll find 4 additional bedrooms, 2 bathrooms, and a versatile loft space. The fenced backyard offers mature landscaping for added privacy. Enjoy the convenience and security of a newer roof, along with access to community amenities, including a pool and playground. A perfect place to call home!
Payment Calculator
- Principal & Interest -
- Property Tax $
- Home Insurance $
- HOA Fees $
- Monthly -
Features
Building and Construction
- Covered Spaces: 0.00
- Exterior Features: Irrigation System, Lighting, Sliding Doors, Storage
- Flooring: Carpet, Ceramic Tile
- Living Area: 2862.00
- Roof: Shingle
Land Information
- Lot Features: Paved
School Information
- High School: Seminole High
- Middle School: Sanford Middle
- School Elementary: Pine Crest Elementary
Garage and Parking
- Garage Spaces: 2.00
Eco-Communities
- Water Source: Public
Utilities
- Carport Spaces: 0.00
- Cooling: Central Air
- Heating: Central
- Pets Allowed: Cats OK, Dogs OK, Yes
- Sewer: Public Sewer
- Utilities: Cable Connected, Electricity Connected, Public, Sewer Connected, Street Lights, Underground Utilities, Water Connected
Finance and Tax Information
- Home Owners Association Fee: 545.00
- Net Operating Income: 0.00
- Tax Year: 2024
Other Features
- Appliances: Cooktop, Dishwasher, Electric Water Heater, Microwave, Range, Refrigerator
- Association Name: Lindsey Thigpen
- Association Phone: 4077886700
- Country: US
- Interior Features: Ceiling Fans(s), Crown Molding, High Ceilings, Kitchen/Family Room Combo, Living Room/Dining Room Combo, Open Floorplan, Primary Bedroom Main Floor, Split Bedroom, Thermostat, Walk-In Closet(s)
- Legal Description: LOT 76 BAKERS CROSSING PH 1 PB 60 PGS 27 - 29
- Levels: Two
- Area Major: 32773 - Sanford
- Occupant Type: Vacant
- Parcel Number: 18-20-31-505-0000-0760
- Style: Contemporary
- Zoning Code: RES
Nearby Subdivisions
Bakers Crossing Ph 1
Bakers Crossing Ph 2
Cadence Park
Cadence Park Two
Citrus Heights
Concorde
Crystal Park
Dreamwold
Drews Sub
Druid Park Amd
Fairlane Estates Sec 1 Rep
Groveview Village 1st Add Rep
Heatherwood
Hidden Lake Ph 2
Hidden Lake Ph 3
Hidden Lake Villas Ph 1
Hidden Lake Villas Ph 3
Kensington Reserve
Kensington Reserve Ph Iii
Lake Jesup Woods
Loch Arbor Country Club E
Loch Arbor Country Club Entran
Loch Arbor Crystal Lakes Club
Loch Arbor Fairlane Sec
Loch Arborphillips Sec
Lords 1st Add To Citrus
Lot 23 Rose Hill Pb 54 Pgs 41
Lot 38 Placid Woods Ph 1 Pb 51
Magnolia Park
Mayfair Club Ph 2
Mecca Hammock
Middleton Oaks
Not In Subdivision
Park View 1st Add
Placid Woods Ph 1
Placid Woods Ph 3
Regan Pointe
Rose Hill Ph Ii
Sanford Place
Sanora
Sec 01 Twp 20s Rge 30e N 110 F
South Pinecrest
South Pinecrest 2nd Add
South Pinecrest 4th Add
Sterling Woods
Sunland Estates
Sunland Estates 1st Add
Sunland Estates Amd
Sunvista
Woodbine
Woodruffs Sub Frank L
Wyndham Preserve

- Samantha Archer, Broker
- Tropic Shores Realty
- Mobile: 727.534.9276
- samanthaarcherbroker@gmail.com


