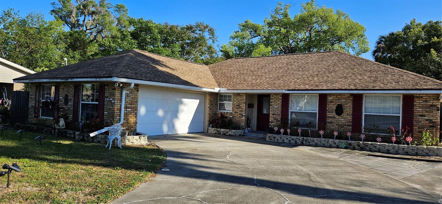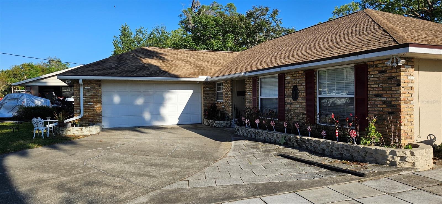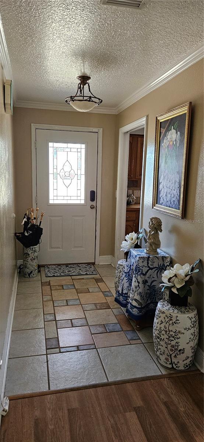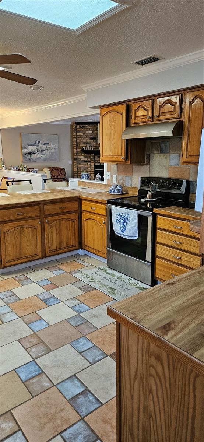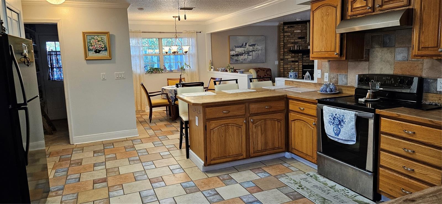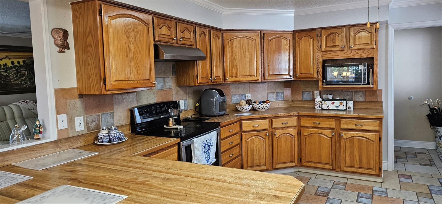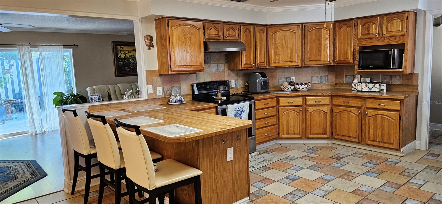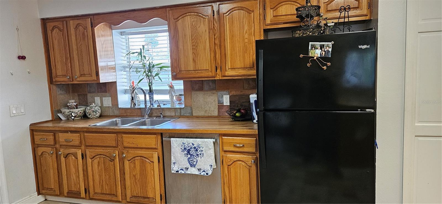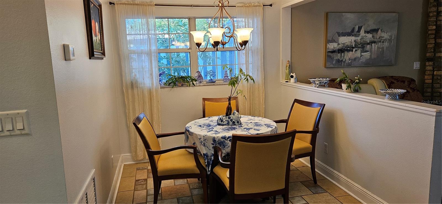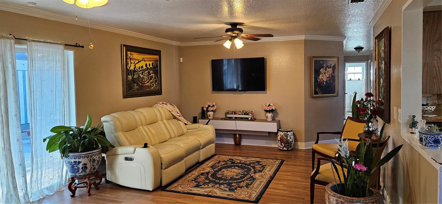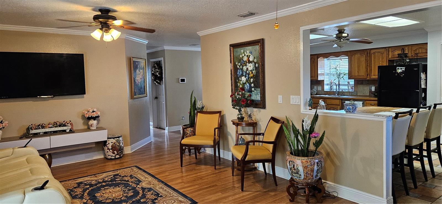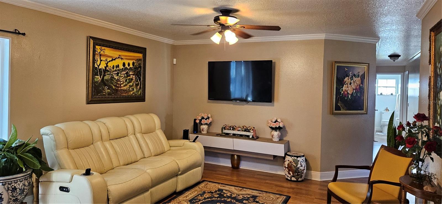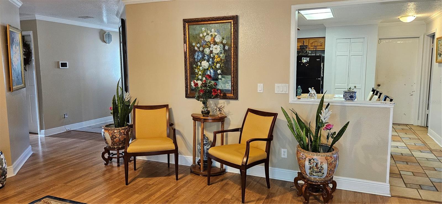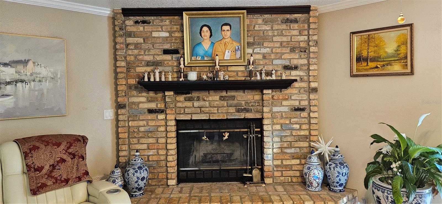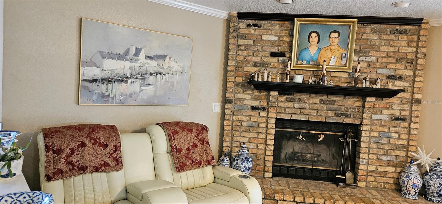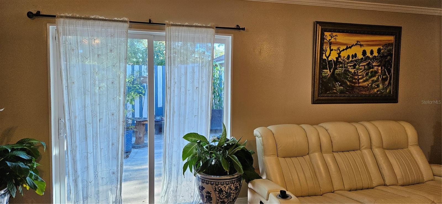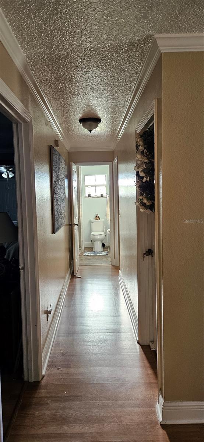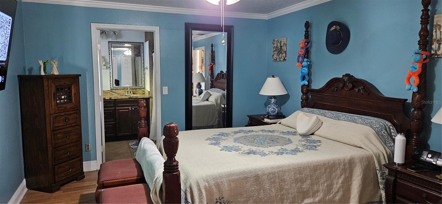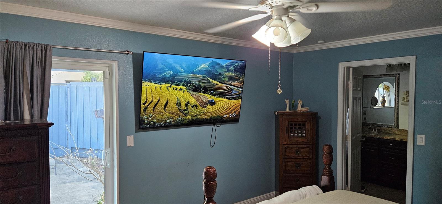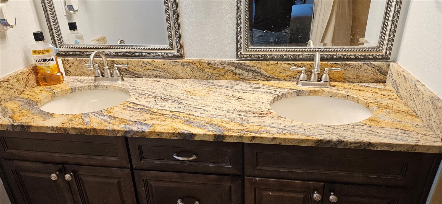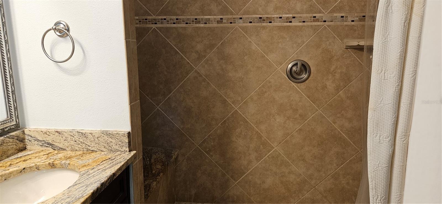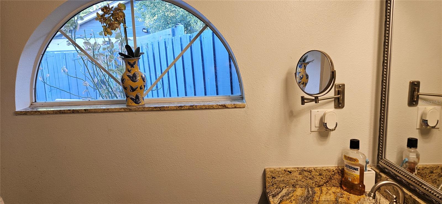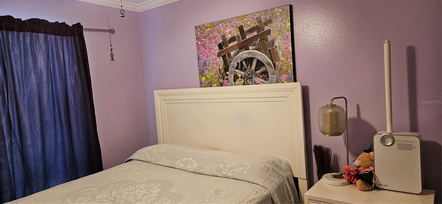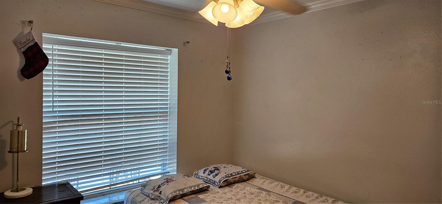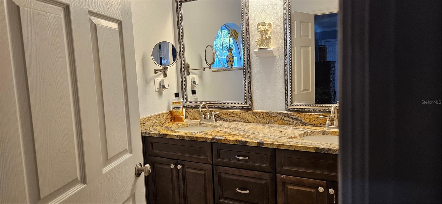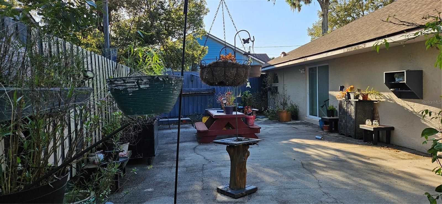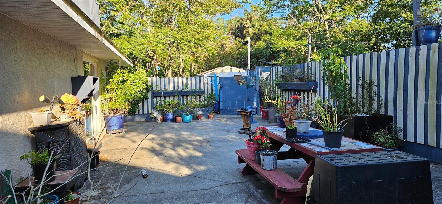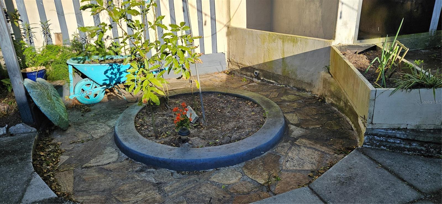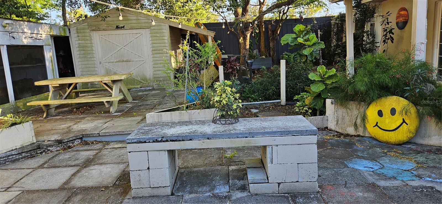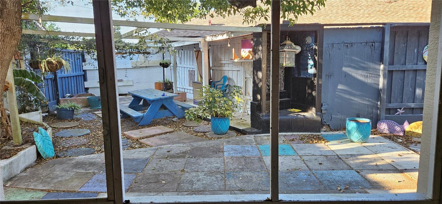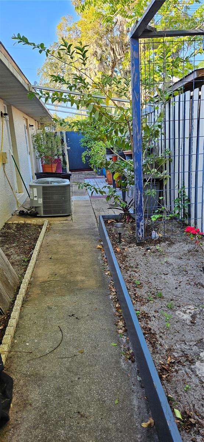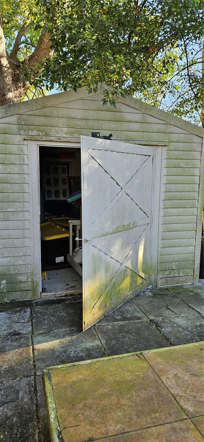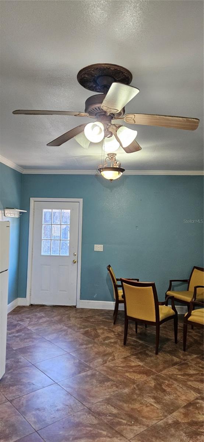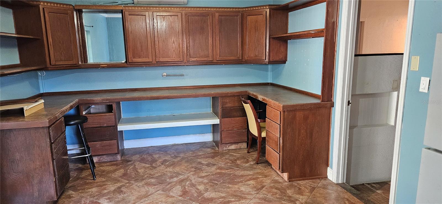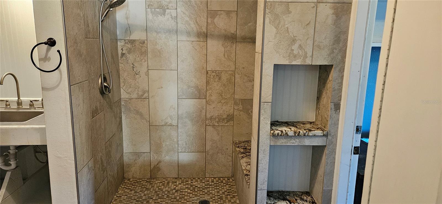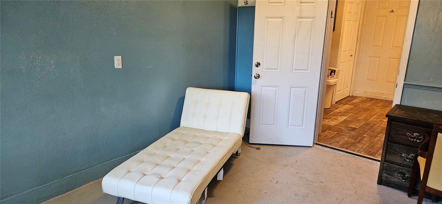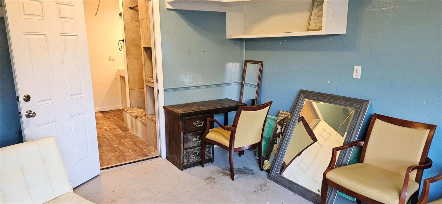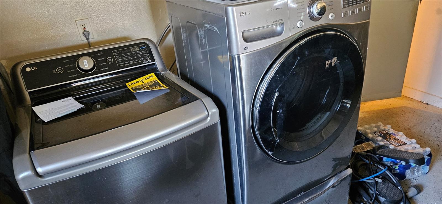520 Dixson Street, ORANGE CITY, FL 32763
Property Photos
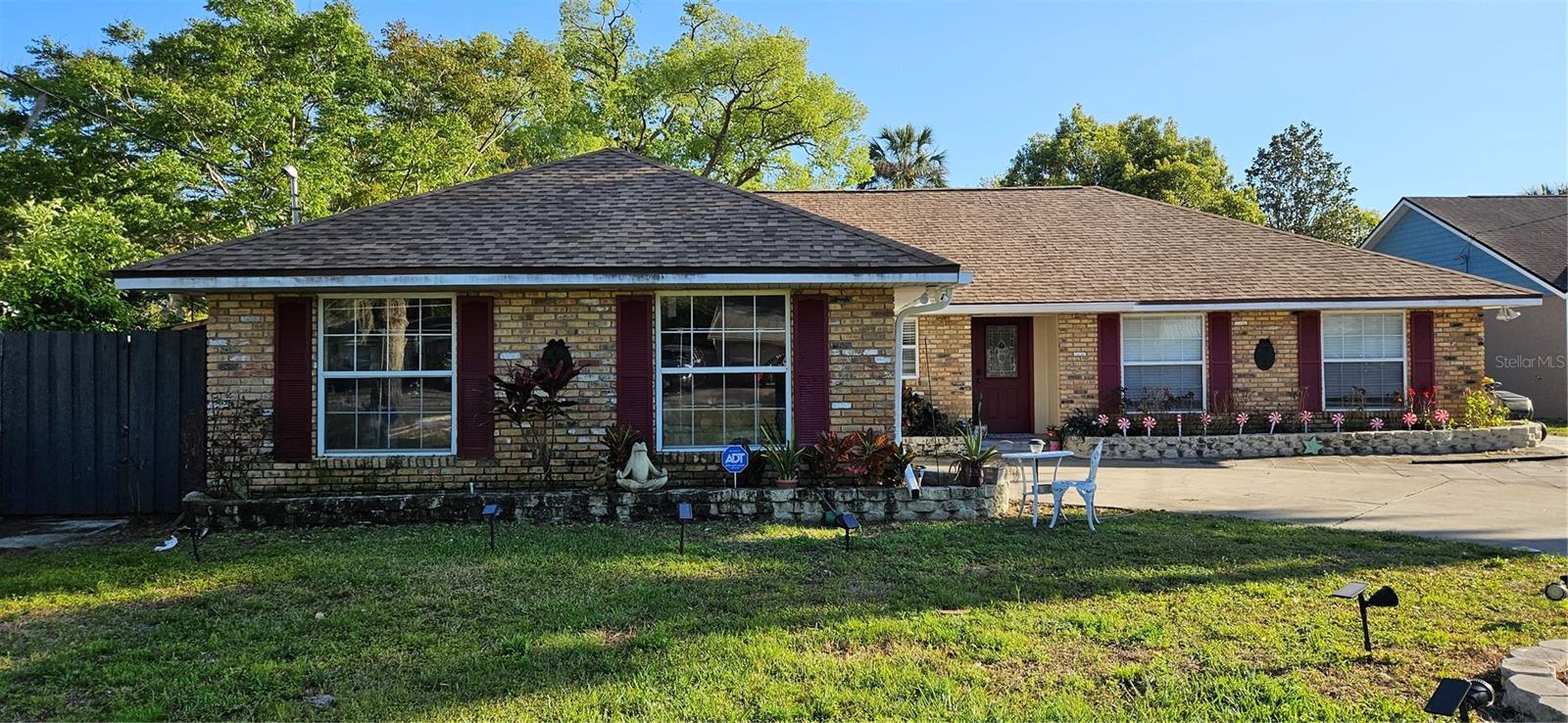
Would you like to sell your home before you purchase this one?
Priced at Only: $398,500
For more Information Call:
Address: 520 Dixson Street, ORANGE CITY, FL 32763
Property Location and Similar Properties






- MLS#: V4941574 ( Residential )
- Street Address: 520 Dixson Street
- Viewed: 21
- Price: $398,500
- Price sqft: $136
- Waterfront: No
- Year Built: 1990
- Bldg sqft: 2932
- Bedrooms: 4
- Total Baths: 3
- Full Baths: 3
- Garage / Parking Spaces: 2
- Days On Market: 15
- Additional Information
- Geolocation: 28.9471 / -81.3052
- County: VOLUSIA
- City: ORANGE CITY
- Zipcode: 32763
- Subdivision: Dixson Acres Add 02
- High School: University High School VOL
- Provided by: HOME WISE REALTY GROUP, INC.
- Contact: David Lopez
- 407-712-2000

- DMCA Notice
Description
This beautiful and unique brick & block home features **3 bedrooms and 2 bathrooms in the main house and a detached cottage/in law suite/apartment, with 1 bedroom/kichen/bathroom/storage room in the back ** this home is perfect for multigenerational families!! Home has a brand new roof just installed on march 1st. New hvac system installed in 2022. Interior features include a gorgeous stone fireplace in living room, an oversized kitchen w/solid wood cabinets, water filtration system, tile and laminate flooring thruout home, updated bathrooms w/newly tiled showers. Exterior features include the cottage with a brand new roof, large cemented patio for entertaining, fully fenced,
oversized driveway, sprinkler system. Home is in close proximity to blue springs state park, i 4, restaurants & stores. This home is one of the most attractive in the area. This one wont last long!
Description
This beautiful and unique brick & block home features **3 bedrooms and 2 bathrooms in the main house and a detached cottage/in law suite/apartment, with 1 bedroom/kichen/bathroom/storage room in the back ** this home is perfect for multigenerational families!! Home has a brand new roof just installed on march 1st. New hvac system installed in 2022. Interior features include a gorgeous stone fireplace in living room, an oversized kitchen w/solid wood cabinets, water filtration system, tile and laminate flooring thruout home, updated bathrooms w/newly tiled showers. Exterior features include the cottage with a brand new roof, large cemented patio for entertaining, fully fenced,
oversized driveway, sprinkler system. Home is in close proximity to blue springs state park, i 4, restaurants & stores. This home is one of the most attractive in the area. This one wont last long!
Payment Calculator
- Principal & Interest -
- Property Tax $
- Home Insurance $
- HOA Fees $
- Monthly -
For a Fast & FREE Mortgage Pre-Approval Apply Now
Apply Now
 Apply Now
Apply NowFeatures
Building and Construction
- Covered Spaces: 0.00
- Exterior Features: Courtyard, Lighting, Rain Gutters, Sidewalk, Sliding Doors, Sprinkler Metered, Storage
- Fencing: Board
- Flooring: Ceramic Tile, Laminate
- Living Area: 1605.00
- Roof: Shingle
School Information
- High School: University High School-VOL
Garage and Parking
- Garage Spaces: 2.00
- Open Parking Spaces: 0.00
- Parking Features: Garage Door Opener, Garage Faces Side, Ground Level
Eco-Communities
- Water Source: Public
Utilities
- Carport Spaces: 0.00
- Cooling: Central Air
- Heating: Central, Electric, Heat Pump
- Sewer: Septic Tank
- Utilities: BB/HS Internet Available, Electricity Available, Electricity Connected, Public, Water Connected
Finance and Tax Information
- Home Owners Association Fee: 0.00
- Insurance Expense: 0.00
- Net Operating Income: 0.00
- Other Expense: 0.00
- Tax Year: 2024
Other Features
- Appliances: Dishwasher, Disposal, Dryer, Electric Water Heater, Microwave, Range, Refrigerator, Washer, Water Filtration System
- Country: US
- Interior Features: Cathedral Ceiling(s), Ceiling Fans(s), Crown Molding, Eat-in Kitchen, High Ceilings, L Dining, Open Floorplan, Primary Bedroom Main Floor, Solid Wood Cabinets
- Legal Description: LOT 38 DIXSON ACRES 2ND ADD MB 23 PG 207 PER OR 5293 PG 0258 PER OR 8239 PG 0225
- Levels: One
- Area Major: 32763 - Orange City
- Occupant Type: Owner
- Parcel Number: 8010-04-00-0380
- Possession: Close Of Escrow
- Style: Contemporary
- Views: 21
- Zoning Code: 12R1
Nearby Subdivisions
Blue Spgs 031830
Breezewood Park
Briarwood South
Camellia Park
Clark N 012 Lt 04 02 18 30
Compass Landing Phase 2 Initia
Compass Lndg
Compass Lndg Ph 2
Dixson Acres
Dixson Acres Add 02
East Highlands
Fawn Rdg Ph 01
Fox Run
Golden Acres
Harden Add Orange City
Highland Park
Highland Park Orange City
Hilldale
Not In Subdivision
Not On The List
Oak Haven Rep Lts 0130
Oakhurst Golf Estates
Oakwood Forest
Orange City
Orange City Deland Farms
Orange City Estates Rep
Orange City Hills
Orange City Oaks
Orange City Terrace
Orange City Terrace 2nd Add
Orange City Terrace Add 01 Res
Orange City Terrace Add 03
Orange City Terrace Add 04
Other
Parc Hill
Parc Hill Ph 4
Parc Hillph 4
Parc Hillph 4 A Rep
Pincecrest Estates
Pine Crest Estates
Shadow Rdg Ph 2
Sherwood Forest
Silverstone
Smocks
Smocks Block 17 Orange City
Straight
Summit Park
Volusia Highlands
West Highlands
Contact Info

- Samantha Archer, Broker
- Tropic Shores Realty
- Mobile: 727.534.9276
- samanthaarcherbroker@gmail.com



