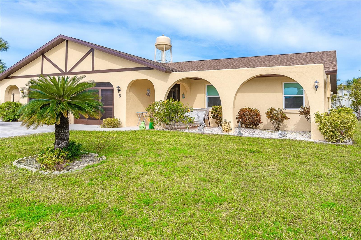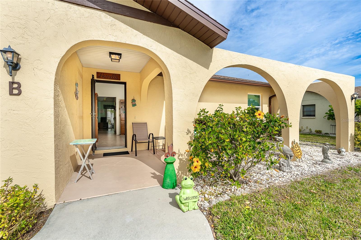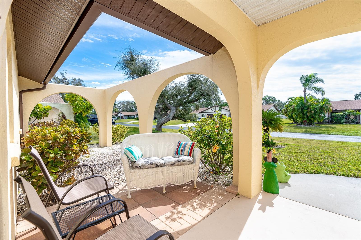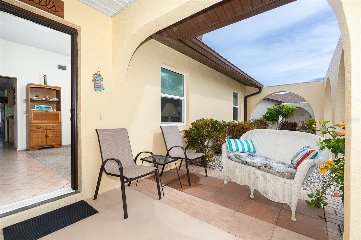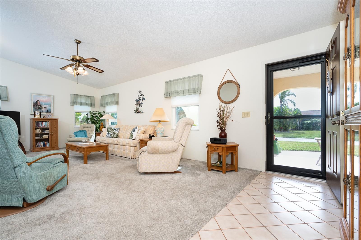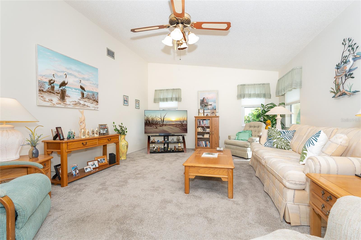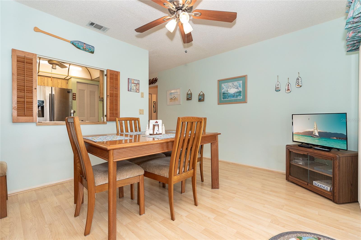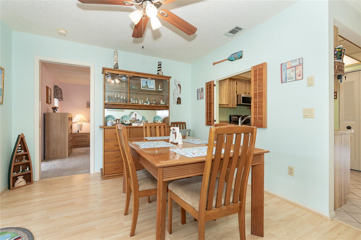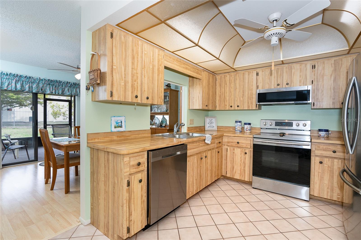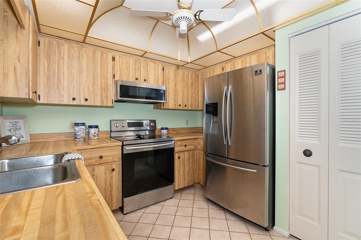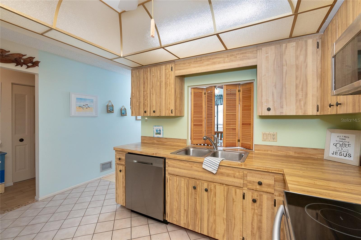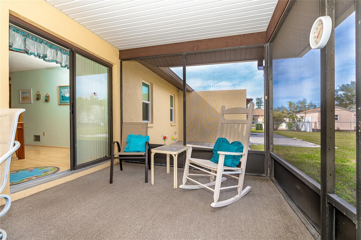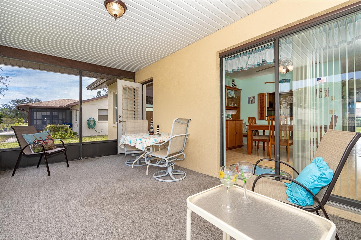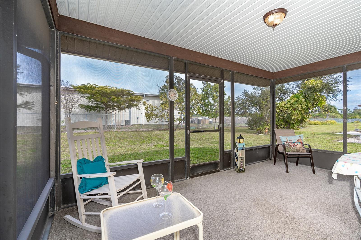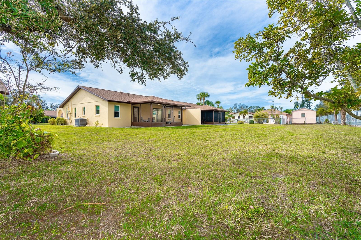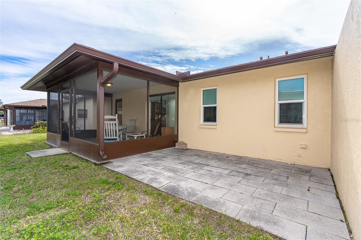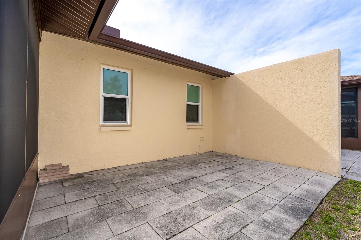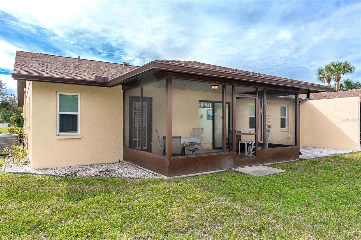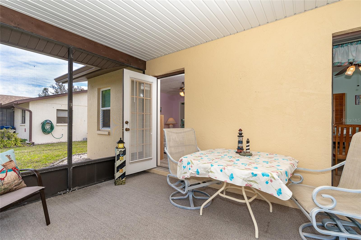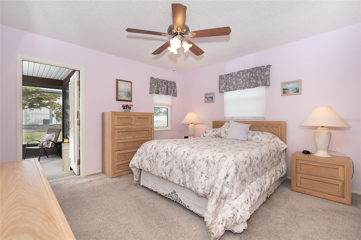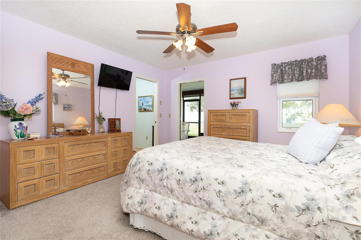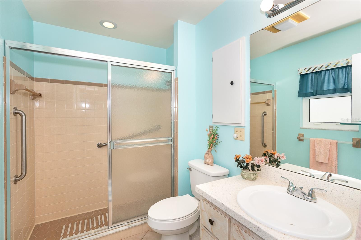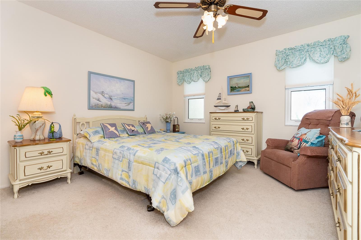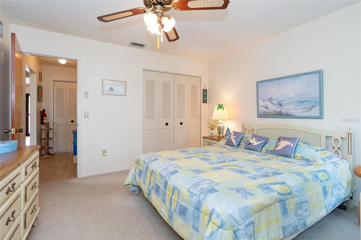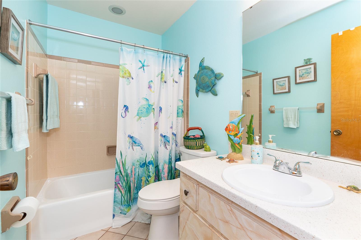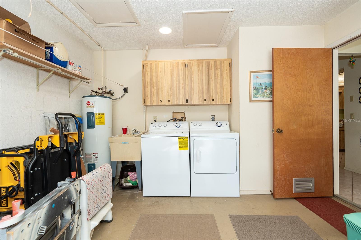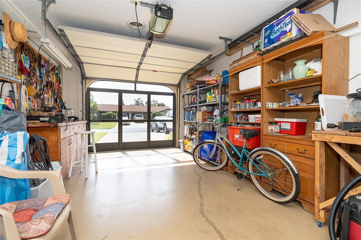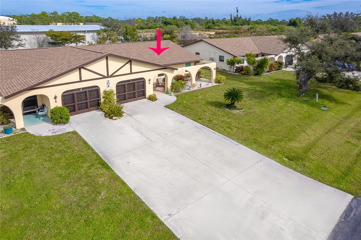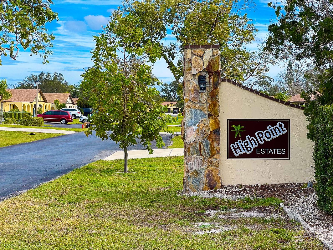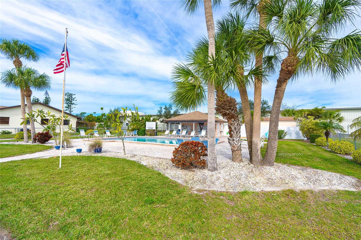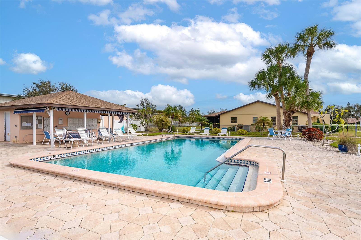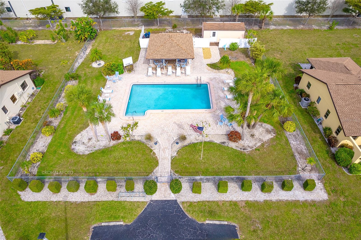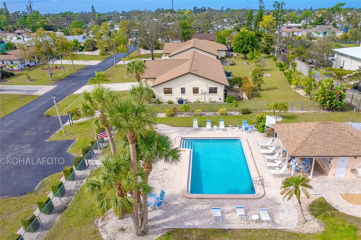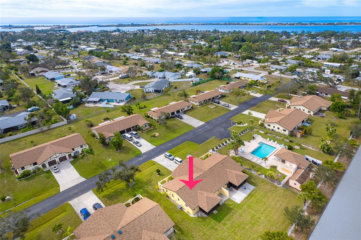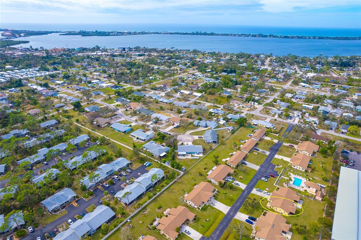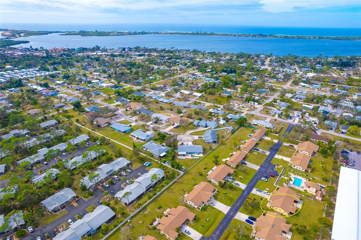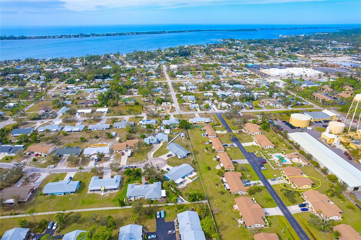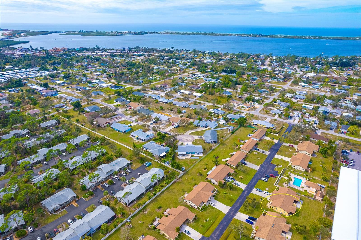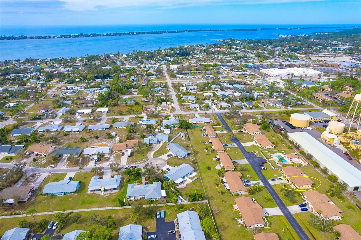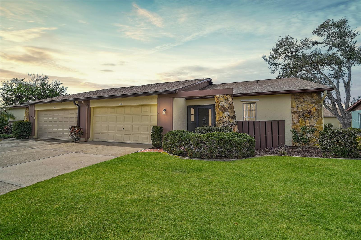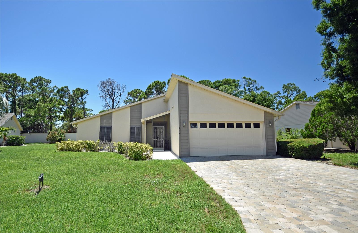208 High Point Drive B, ENGLEWOOD, FL 34223
Property Photos
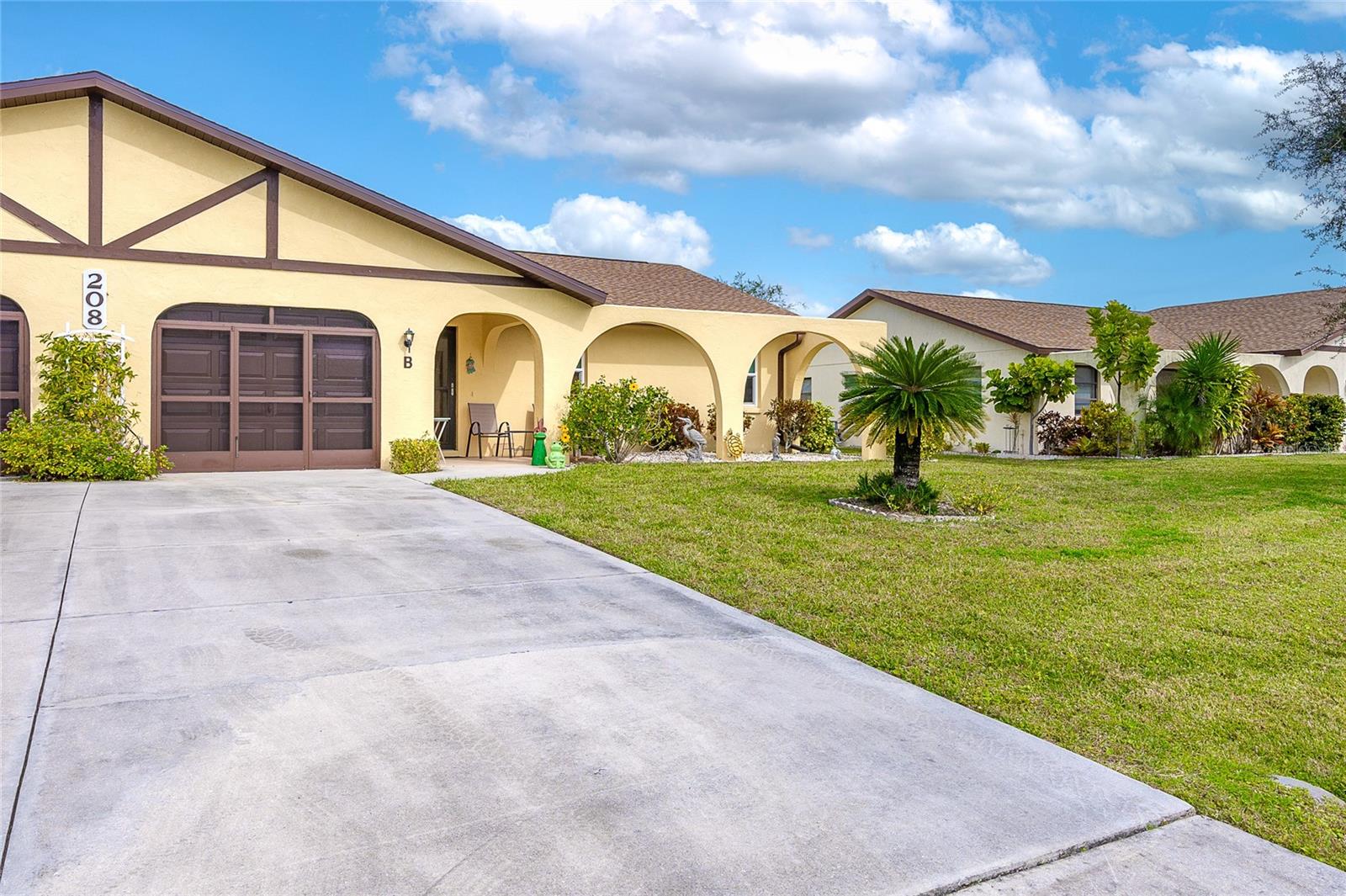
Would you like to sell your home before you purchase this one?
Priced at Only: $229,900
For more Information Call:
Address: 208 High Point Drive B, ENGLEWOOD, FL 34223
Property Location and Similar Properties






- MLS#: D6134577 ( Single Family )
- Street Address: 208 High Point Drive B
- Viewed: 63
- Price: $229,900
- Price sqft: $113
- Waterfront: No
- Year Built: 1980
- Bldg sqft: 2036
- Bedrooms: 2
- Total Baths: 2
- Full Baths: 2
- Garage / Parking Spaces: 1
- Days On Market: 426
- Additional Information
- Geolocation: 26.9527 / -82.3475
- County: SARASOTA
- City: ENGLEWOOD
- Zipcode: 34223
- Subdivision: High Point Estate Ii
- Elementary School: Englewood
- Middle School: L.A. Ainger
- High School: Lemon Bay
- Provided by: MICHAEL SAUNDERS & COMPANY
- Contact: Irene Slattery

- DMCA Notice
Description
No storm damage & high and dry!! As the roof was replaced in 2023 & hurricane windows installed in 2019, these improvements add overall value & longevity to the property, not to mention peace of mind for unpredictable weather! Nestled on a private cul de sac street, in a tranquil community, this 2 bedroom, 2 bathroom condo offers privacy abound! This split plan condo boasts a spacious master bedroom, a walk in closet, and an access door to the screened lanai. The living room is large enough for your family and guests, and is just perfect for both relaxation and entertaining. The tiled front entry foyer is complete with an aluminum glass/screen door, which gives you a view of the outdoors and can let in the evening breezes we so enjoy. For the chef in your family, the kitchen has plenty of counter space, newer stainless steel appliances, a closet pantry, and double sink, catering to both functionality and style. The pass through window from the kitchen to the dining area provides ease of entertaining and includes 2 louvered shutters for privacy, when preparing delicious meals for your family or guests. The screened lanai is the perfect retreat for enjoying the great outdoors of your private backyard. Whether you sit and read the paper with your morning coffee, or catch an afternoon nap, the tranquility of the yard makes it indeed, the place to be! The additional uncovered patio area in the backyard, is the perfect space for outdoor hobbies, and additional space for relaxing in the sun. If you prefer to visit your neighbors with a friendly wave, then enjoy sitting on your private front porch. This condo has adequate indoor closet space for linens and household equipment, as well as a spacious single car garage, complete with washer, dryer, utility sink, shelving, a built in workbench for your diy projects, and sliding garage door screens. Each room is equipped with a ceiling fan, for added comfort and energy efficiency. Most all furnishing are included, creating a move in ready experience, with only a few exclusions and personal seller items. A very short walk to the sparkling blue, heated, community pool, is ideal for when you want to cool off after a day at the many nearby beaches. Also, just steps away, is the community mailbox and additional guest parking. This community is perfectly located for easy access to shopping and dining, not to mention, world class fishing and boating, public boat ramps, and many golf courses. Our pristine beaches include local and casual eateries nearby, for a perfect day in the sun. Also, nearby, historic dearborn offers pioneer park, a farmers' market, locally owned shops and restaurants, and varied forms of evening entertainment, that will surely please just about everyone! The quarterly dues include landscaping, irrigation system (serviced by a well), full exterior maintenance (including roof replacement and repair), exterior and interior insurance coverage (contents are not included), basic cable and use of the community pool. The community of high point is deed restricted, locally managed, and has no age restrictions. Two pets are allowed per unit (request rules & regs for further information). This residence creates a perfect blend of comfort, convenience, and a tranquil setting, making it an ideal place to call home. Whether you are enjoying the charm of this quiet community or being conveniently close to the best that the area has to offer, this property will afford you a lifestyle of comfort.
Description
No storm damage & high and dry!! As the roof was replaced in 2023 & hurricane windows installed in 2019, these improvements add overall value & longevity to the property, not to mention peace of mind for unpredictable weather! Nestled on a private cul de sac street, in a tranquil community, this 2 bedroom, 2 bathroom condo offers privacy abound! This split plan condo boasts a spacious master bedroom, a walk in closet, and an access door to the screened lanai. The living room is large enough for your family and guests, and is just perfect for both relaxation and entertaining. The tiled front entry foyer is complete with an aluminum glass/screen door, which gives you a view of the outdoors and can let in the evening breezes we so enjoy. For the chef in your family, the kitchen has plenty of counter space, newer stainless steel appliances, a closet pantry, and double sink, catering to both functionality and style. The pass through window from the kitchen to the dining area provides ease of entertaining and includes 2 louvered shutters for privacy, when preparing delicious meals for your family or guests. The screened lanai is the perfect retreat for enjoying the great outdoors of your private backyard. Whether you sit and read the paper with your morning coffee, or catch an afternoon nap, the tranquility of the yard makes it indeed, the place to be! The additional uncovered patio area in the backyard, is the perfect space for outdoor hobbies, and additional space for relaxing in the sun. If you prefer to visit your neighbors with a friendly wave, then enjoy sitting on your private front porch. This condo has adequate indoor closet space for linens and household equipment, as well as a spacious single car garage, complete with washer, dryer, utility sink, shelving, a built in workbench for your diy projects, and sliding garage door screens. Each room is equipped with a ceiling fan, for added comfort and energy efficiency. Most all furnishing are included, creating a move in ready experience, with only a few exclusions and personal seller items. A very short walk to the sparkling blue, heated, community pool, is ideal for when you want to cool off after a day at the many nearby beaches. Also, just steps away, is the community mailbox and additional guest parking. This community is perfectly located for easy access to shopping and dining, not to mention, world class fishing and boating, public boat ramps, and many golf courses. Our pristine beaches include local and casual eateries nearby, for a perfect day in the sun. Also, nearby, historic dearborn offers pioneer park, a farmers' market, locally owned shops and restaurants, and varied forms of evening entertainment, that will surely please just about everyone! The quarterly dues include landscaping, irrigation system (serviced by a well), full exterior maintenance (including roof replacement and repair), exterior and interior insurance coverage (contents are not included), basic cable and use of the community pool. The community of high point is deed restricted, locally managed, and has no age restrictions. Two pets are allowed per unit (request rules & regs for further information). This residence creates a perfect blend of comfort, convenience, and a tranquil setting, making it an ideal place to call home. Whether you are enjoying the charm of this quiet community or being conveniently close to the best that the area has to offer, this property will afford you a lifestyle of comfort.
Payment Calculator
- Principal & Interest -
- Property Tax $
- Home Insurance $
- HOA Fees $
- Monthly -
For a Fast & FREE Mortgage Pre-Approval Apply Now
Apply Now
 Apply Now
Apply NowFeatures
Other Features
- Views: 63
Similar Properties
Nearby Subdivisions
1414 South Wind Harbor
3225 Boca Royale
Acreage
Admirals Point Condo
Arlington Cove
Artist Acres
Artists Enclave
Bay View Manor
Bay Vista Blvd
Bay Vista Blvd Add 03
Bay Vista Blvd Sec Englewood A
Bay Vista Blvd Section Of Engl
Bayview Gardens
Beachwalk
Beachwalk By Manrsota Key Ph
Beverly Circle
Boca Royale
Boca Royale Ph 1
Boca Royale Ph 1 Un 14
Boca Royale Ph 2 3
Boca Royale Ph 2 Un 12
Boca Royale Ph 2 Un 14
Boca Royale Un 12
Boca Royale Un 12 Ph 2
Boca Royale Un 13
Boca Royale Un 16
Boca Royale Un 17
Boca Royaleenglewood Golf Vill
Brucewood Bayou
Caroll Wood Estates
Casa Rio Ii
Chadwicks Resub
Clintwood Acres
Creek Lane Sub
Dalelake Estates
Deer Creek Cove
East Englewood
Englewood Farm Acres
Englewood Gardens
Englewood Golf Course
Englewood Golf Villas 04
Englewood Golf Villas 11
Englewood Heeacres Lemon Bay
Englewood Homeacres 1st Add
Englewood Homeacres Lemon Bay
Englewood Isles
Englewood Isles Sub
Englewood Of
Englewood Park Amd Of
Englewood Pines
Englewood Shores
Englewood Shores Sub
Englewood View
Englewwod View
Foxwood
Galleons Reach
Gasparilla Ph 1
Grove City Land Companys
Gulf Coast Park
Gulfridge That Pt
H A Ainger
Heasley Thomas E Sub
Hebblewhite Court
Heritage Creek
High Point Estate Ii
Homeacres Lemon Bay Sec
Horton Estates The
Keyway Place
Lake Holley Sub
Lampp A Stanley
Lamps Add 01
Lemon Bay Estate 01
Lemon Bay Estates
Lemon Bay Ha
Lemon Bay Park 1st Add
Longlake Estates
No Subdivision
Not Applicable
Oak Forest Ph 1
Oak Forest Ph 2
Orchard Haven Sub Of Blk 1
Overbrook Gardens
Oxford Manor
Oxford Manor 1st Add
Oxford Manor 3rd Add
Palm Grove In Englewood
Palm View
Park Forest
Park Forest Ph 1
Park Forest Ph 4
Park Forest Ph 5
Park Forest Ph 6a
Park Forest Ph 6c
Paulsen Place
Pelican Shores
Pelican Shores West
Piccadilly Estates
Piccadilly Ests
Pine Glen
Pine Haven
Pine Lake Dev
Pine Manor
Pineland Sub
Point Of Pines
Point Pines
Port Charlotte Plaza Sec 07
Prospect Park Sub Of Blk 15
Prospect Park Sub Of Blk 5
Resteiner Heights
Riverside
Rock Creek Park
Rock Creek Park 1st Add
Rock Creek Park 2nd Add
Rock Creek Park 3rd Add
Rocky Creek Cove
S J Chadwicks
Sesame Street
Smithfield Sub
South Wind Harbor
Spanish Wells
Stillwater
Tyler Darling Add 01
Tyler Darlings 1st Add
Windsor Villas
Contact Info

- Samantha Archer, Broker
- Tropic Shores Realty
- Mobile: 727.534.9276
- samanthaarcherbroker@gmail.com



