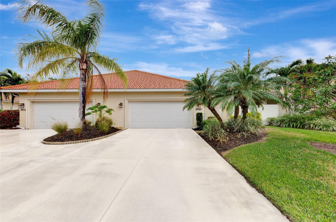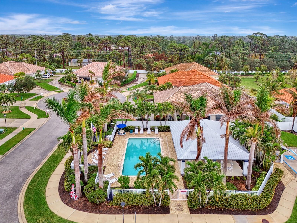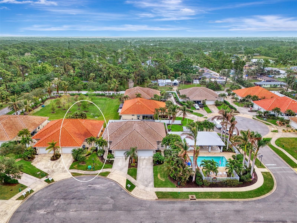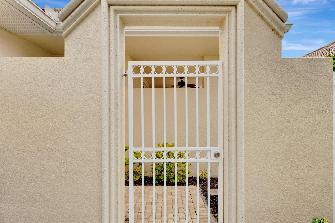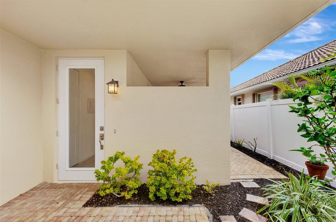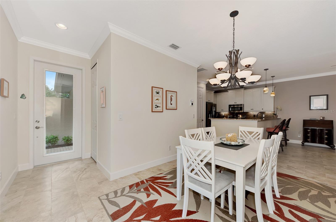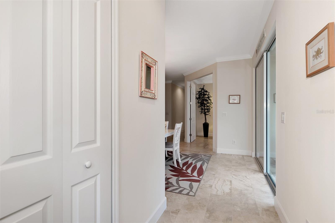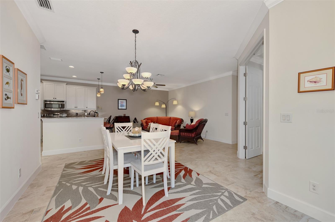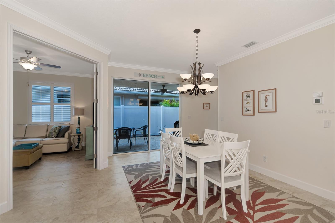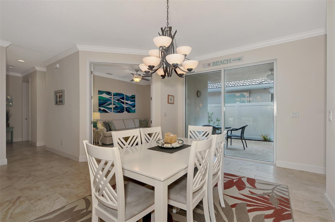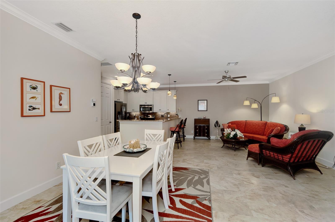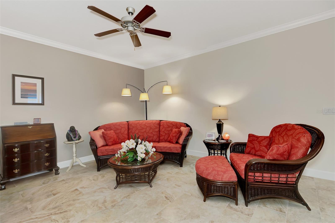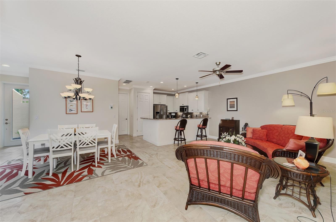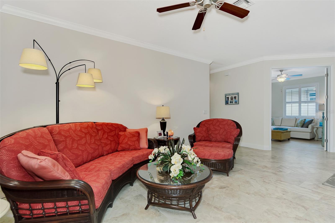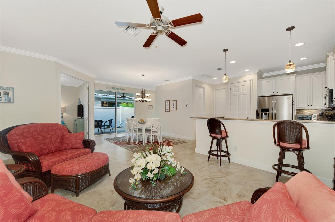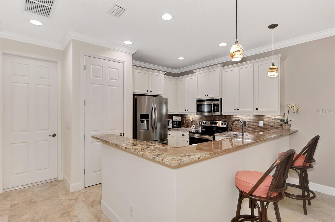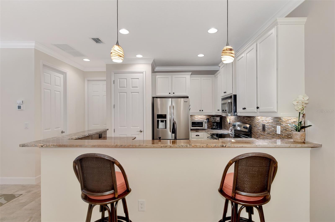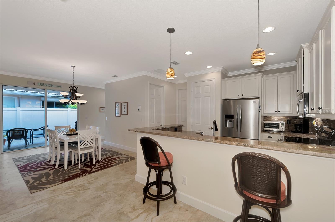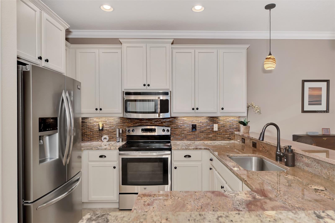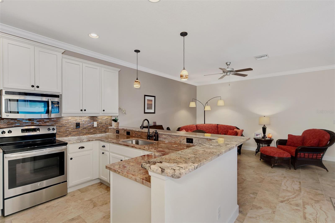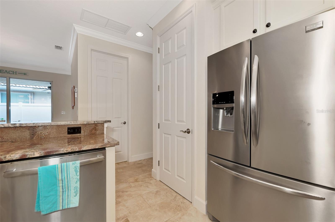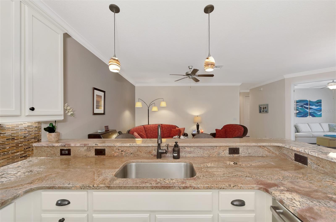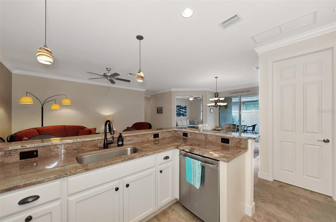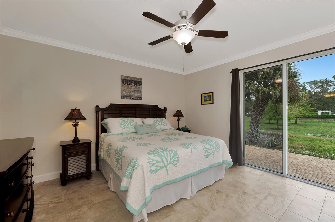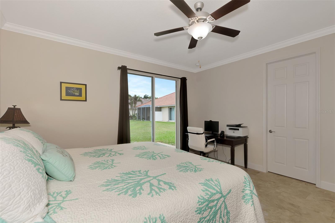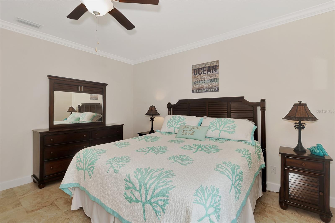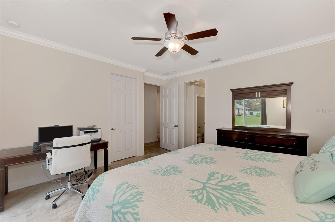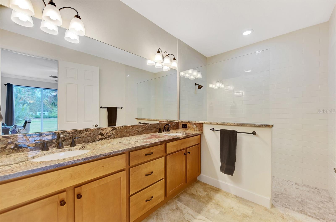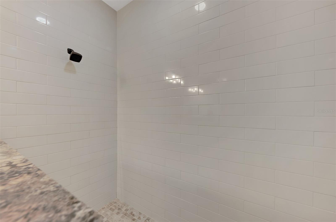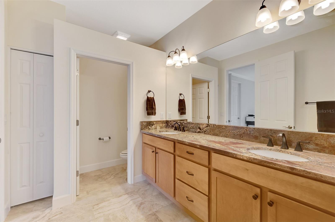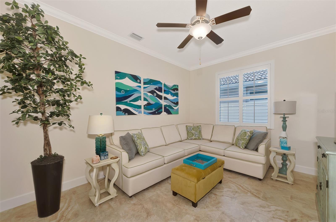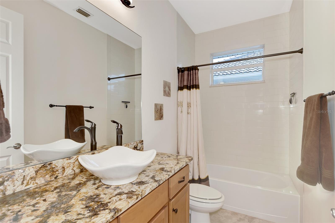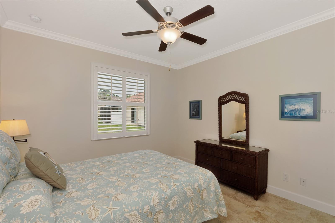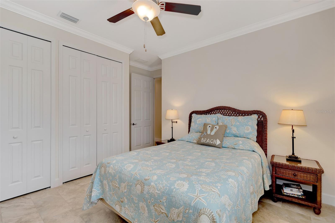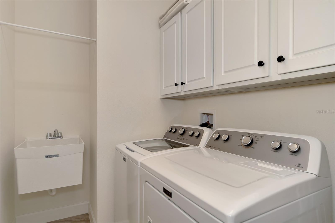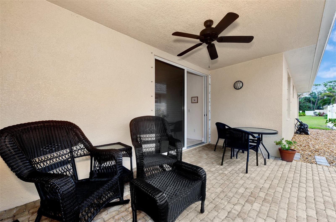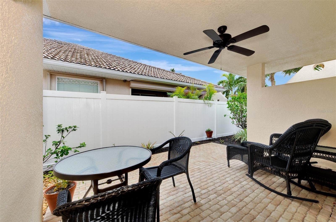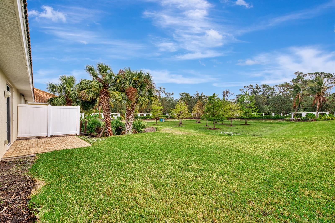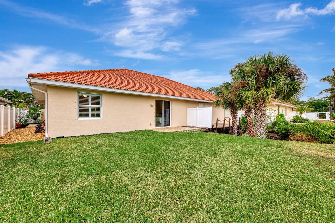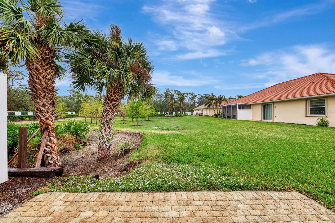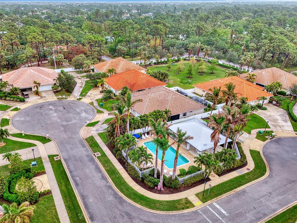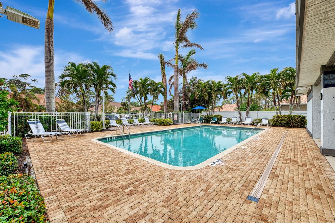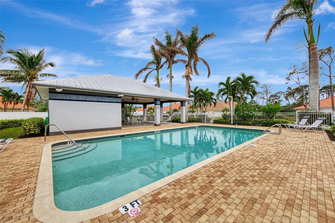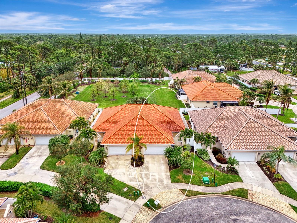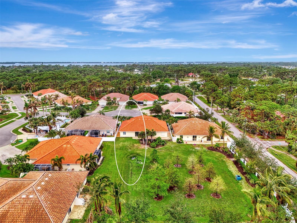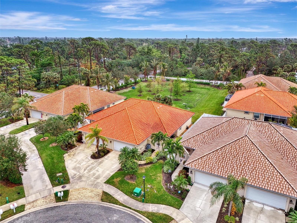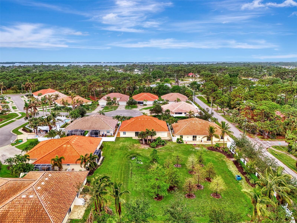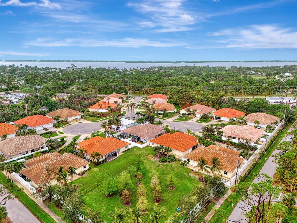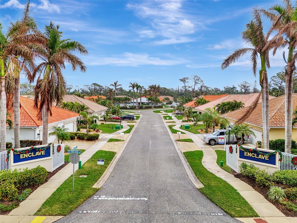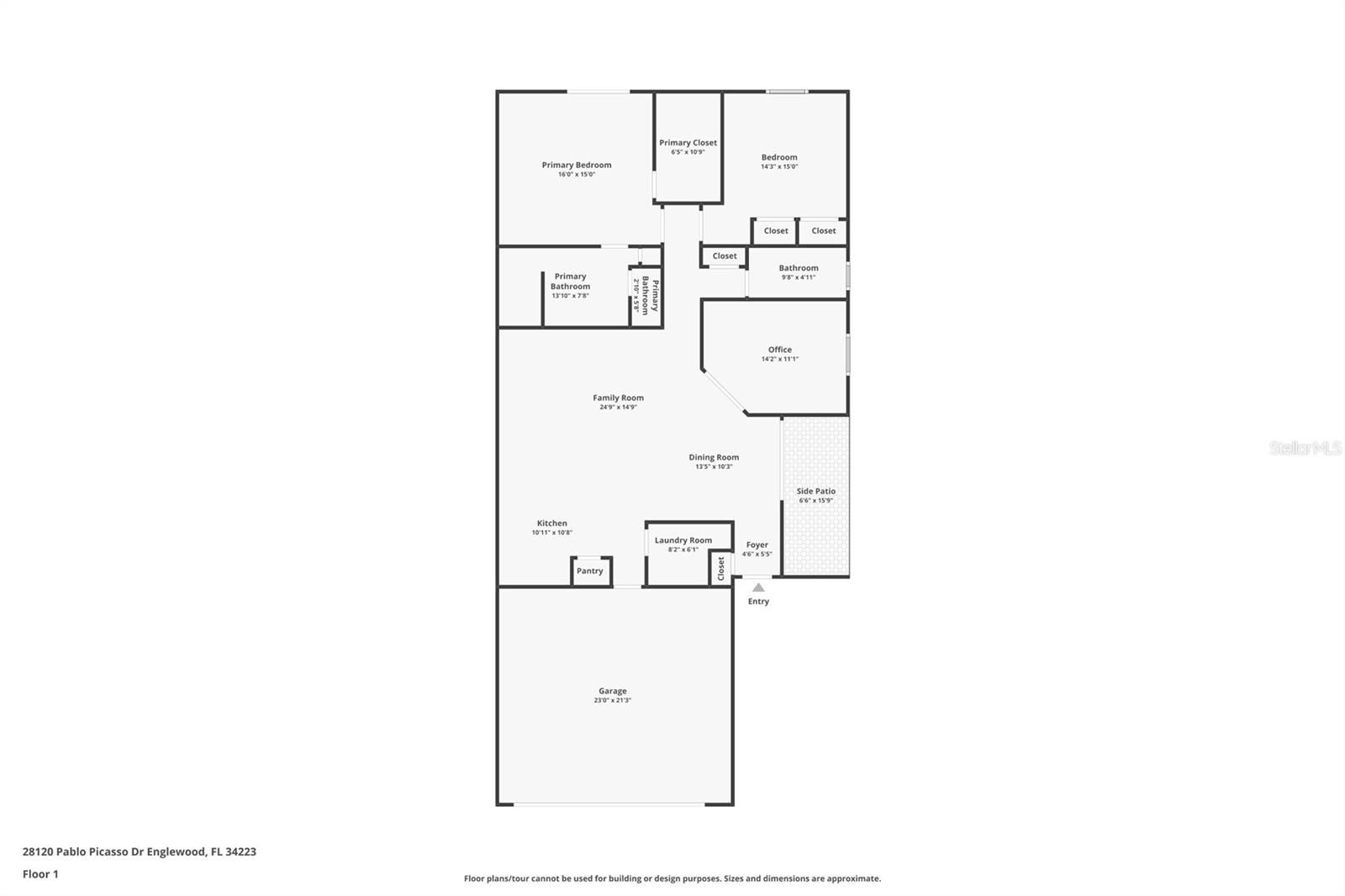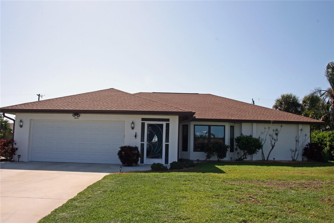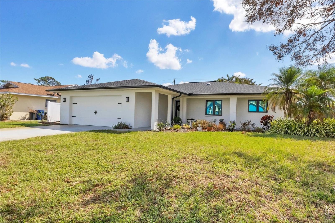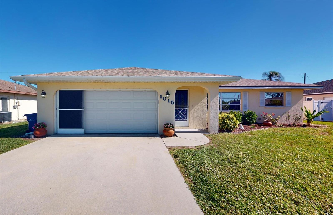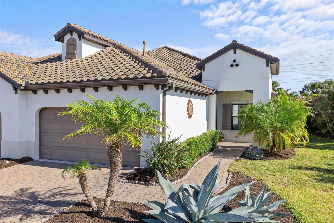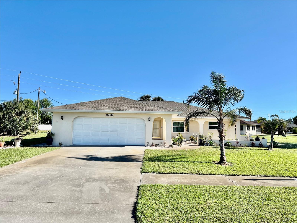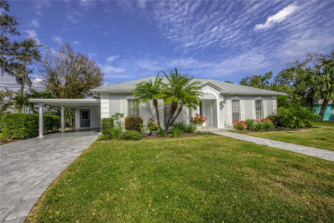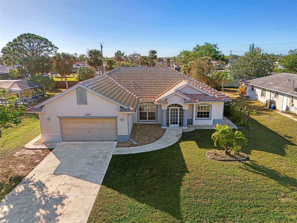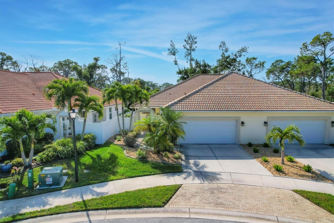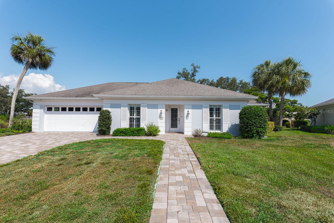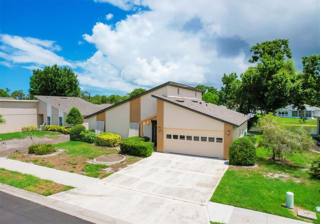28120 Pablo Picasso Drive, ENGLEWOOD, FL 34223
Property Photos
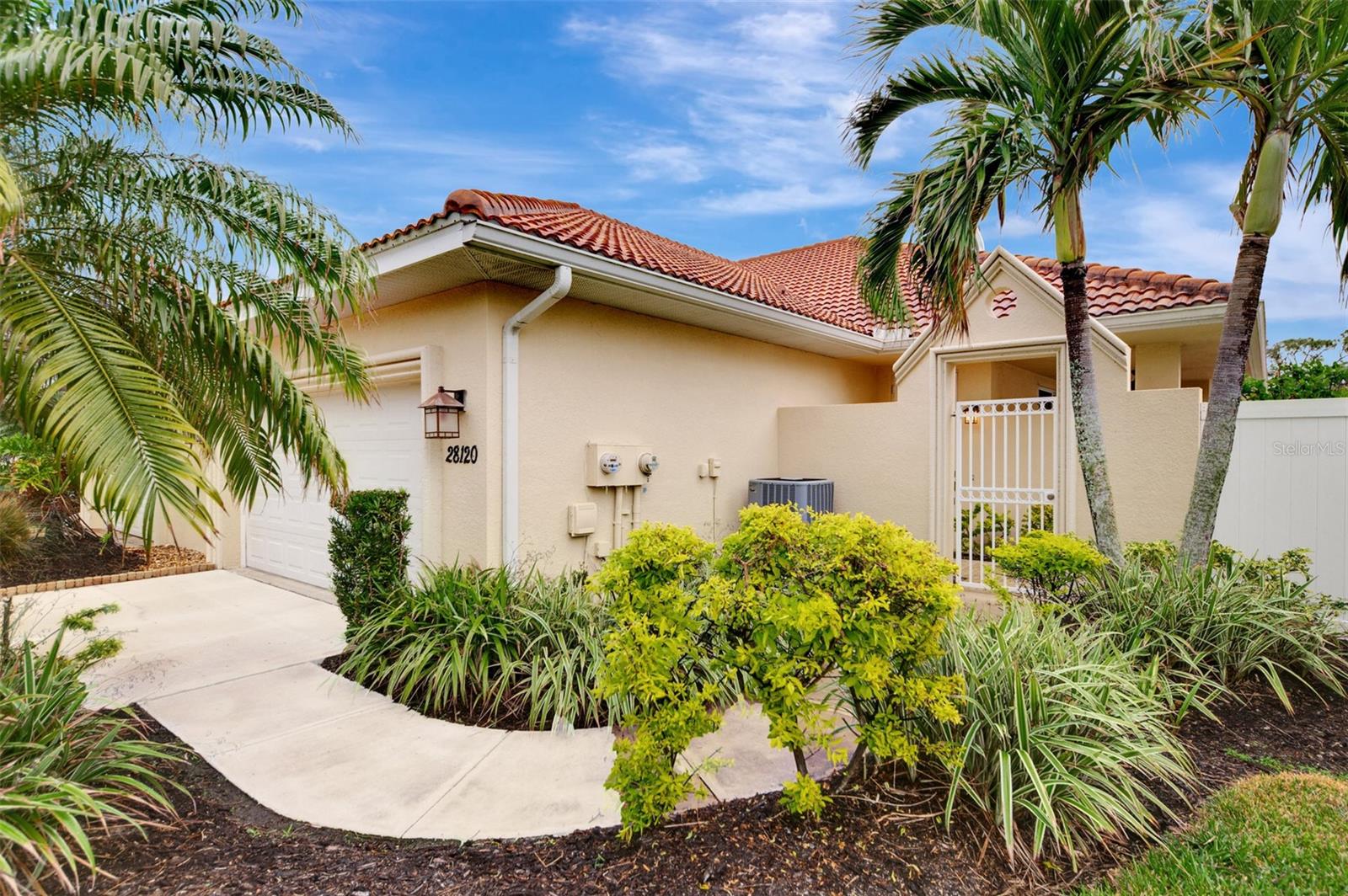
Would you like to sell your home before you purchase this one?
Priced at Only: $369,900
For more Information Call:
Address: 28120 Pablo Picasso Drive, ENGLEWOOD, FL 34223
Property Location and Similar Properties
- MLS#: D6139578 ( Residential )
- Street Address: 28120 Pablo Picasso Drive
- Viewed: 11
- Price: $369,900
- Price sqft: $164
- Waterfront: No
- Year Built: 2015
- Bldg sqft: 2257
- Bedrooms: 2
- Total Baths: 2
- Full Baths: 2
- Garage / Parking Spaces: 2
- Days On Market: 23
- Additional Information
- Geolocation: 26.9746 / -82.3659
- County: SARASOTA
- City: ENGLEWOOD
- Zipcode: 34223
- Subdivision: Artists Enclave
- Elementary School: Englewood Elementary
- Middle School: L.A. Ainger Middle
- High School: Lemon Bay High
- Provided by: RE/MAX ALLIANCE GROUP
- Contact: Karin Dubbs
- 941-473-8484

- DMCA Notice
-
DescriptionHave you been dreaming of living in Florida? The Artists Enclave could make all your dreams come true! This lightly lived in home features a spacious primary bedroom with sliding glass doors extending out to a private patio, an oversized walk in closet and en suite bathroom, complete with walk in glass enclosed shower, dual sinks, upgraded granite countertops, private water closet and linen closet. Guests will enjoy their stay in the second bedroom, an adjoining full bathroom with granite countertops, an architecturally pleasing vessel sink and bathtub and shower combined. The den is the perfect place for watching tv, a home office or additional bedroom. This open concept floor plan combines the kitchen, great room and dining room into one. Prepare your favorite meal while spending time with loved ones and friends. The kitchen features upgraded granite countertops, tile backsplash, stainless steel appliances, a large stainless steel under mount sink, a closet pantry and an eat in breakfast bar. The expansive great room and dining room is the heart and sole of the house with sliding glass doors leading out to a courtyard paver patio. You will notice the high ceilings and ceramic tile floors throughout. Crown molding is the perfect punctuation in the main living areas and bedrooms. A designated laundry room with cabinet above the washer and dryer and utility sink will provide all the space and functionality you need. Spend time working on your tan or take a dip in the heated community pool. Located in a "X Flood Zone" (no flood insurance required) and outfitted with Hurricane shutters. The HVAC system was replaced in 2022 and the water heater replaced in 2024. This beautifully appointed home is minutes away from all the action of Historic Dearbon Street with live music, weekly farmers markets, coffee shops, local shopping, community events and diverse dining options. Multiple Gulf beaches, Golf courses, boat launches and charter boats, tennis and pickleball all close by. Make your Florida dream a Reality! Call today to see your new home.
Payment Calculator
- Principal & Interest -
- Property Tax $
- Home Insurance $
- HOA Fees $
- Monthly -
Features
Building and Construction
- Covered Spaces: 0.00
- Exterior Features: Courtyard, Hurricane Shutters, Rain Gutters, Sidewalk, Sliding Doors
- Flooring: Tile
- Living Area: 1594.00
- Roof: Tile
School Information
- High School: Lemon Bay High
- Middle School: L.A. Ainger Middle
- School Elementary: Englewood Elementary
Garage and Parking
- Garage Spaces: 2.00
Eco-Communities
- Water Source: Public
Utilities
- Carport Spaces: 0.00
- Cooling: Central Air
- Heating: Central
- Pets Allowed: Yes
- Sewer: Public Sewer
- Utilities: Cable Available, Electricity Connected, Natural Gas Connected, Phone Available, Public, Sewer Connected, Underground Utilities, Water Connected
Amenities
- Association Amenities: Maintenance, Pool
Finance and Tax Information
- Home Owners Association Fee Includes: Maintenance Grounds, Management, Private Road
- Home Owners Association Fee: 850.00
- Net Operating Income: 0.00
- Tax Year: 2023
Other Features
- Appliances: Dishwasher, Disposal, Dryer, Electric Water Heater, Microwave, Range, Refrigerator, Washer
- Association Name: Dyaln Clements
- Association Phone: 941-554-8838
- Country: US
- Furnished: Unfurnished
- Interior Features: Ceiling Fans(s), Crown Molding, Eat-in Kitchen, High Ceilings, Open Floorplan, Stone Counters
- Legal Description: LOT 18, ARTISTS ENCLAVE
- Levels: One
- Area Major: 34223 - Englewood
- Occupant Type: Owner
- Parcel Number: 0496050025
- Views: 11
- Zoning Code: RSF3
Similar Properties
Nearby Subdivisions
0827 Englewood Gardens
Acreage
Admirals Point Condo
Arlington Cove
Artists Enclave
Bartlett Sub
Bay View Manor
Bay Vista Blvd
Bay Vista Blvd Add 03
Bayview Gardens
Bayvista Blvd Sec Of Engl
Beachwalk By Manrsota Key Ph
Beverly Circle
Boca Royale
Boca Royale Englewood Golf Vi
Boca Royale Golf Course
Boca Royale Ph 1
Boca Royale Ph 1 Un 14
Boca Royale Ph 1a
Boca Royale Ph 2 3
Boca Royale Ph 2 Un 12
Boca Royale Ph 2 Un 14
Boca Royale Un 12 Ph 1
Boca Royale Un 12 Ph 2
Boca Royale Un 13
Boca Royale Un 15
Boca Royale Un 16
Boca Royaleenglewood Golf Vill
Brucewood Bayou
Caroll Wood Estates
Casa Rio Ii
Clintwood Acres
Dalelake Estates
Deer Creek Estates
East Englewood
Englewood
Englewood Gardens
Englewood Golf Villas 11
Englewood Homeacres 1st Add
Englewood Homeacres Lemon Bay
Englewood Isles
Englewood Isles Sub
Englewood Of
Englewood Park Amd Of
Englewood Shores
Englewood View
Florida Tropical Homesites Li
Foxwood
Gasparilla Ph 1
Gulf Coast Groves Sub
Gulfridge Th Pt
H A Ainger
Hebblewhite Court
Heritage Creek
High Point Estate Ii
Holiday Shores
Homeacres Lemon Bay Sec
Keyway Place
Lamps 1st Add
Lamps Add 01
Lemon Bay Estates
Lemon Bay Ha
Lemon Bay Park
Lemon Bay Park 1st Add
Longlake Estates
No Subdivision
Not Applicable
Oak Forest Ph 1
Oak Forest Ph 2
Orchard Haven Sub Of Blk 1
Overbrook Gardens
Oxford Manor 1st Add
Oxford Manor 3rd Add
Palm Grove In Englewood
Park Forest
Park Forest Ph 1
Park Forest Ph 4
Park Forest Ph 5
Park Forest Ph 6a
Park Forest Ph 6c
Pelican Shores
Piccadilly Ests
Pine Haven
Pine Lake Dev
Pineland Sub
Plat Of Englewood
Point Pines
Port Charlotte Plaza Sec 07
Prospect Park
Prospect Park Sub Of Blk 15
Prospect Park Sub Of Blk 5
Riverside
Rock Creek Park
Rock Creek Park 2nd Add
Rock Creek Park 3rd Add
Rocky Creek Cove
S J Chadwicks
Smithfield Sub
South Wind Harbor
Spanish Wells
Stillwater
Tyler Darling Add 01

- Samantha Archer, Broker
- Tropic Shores Realty
- Mobile: 727.534.9276
- samanthaarcherbroker@gmail.com


