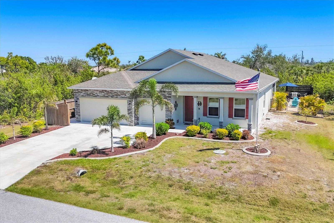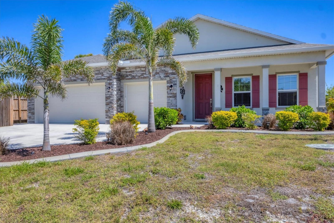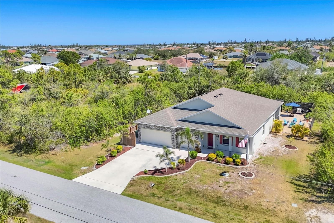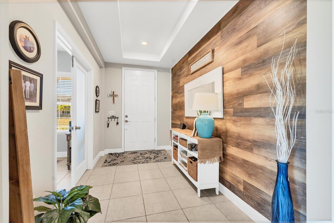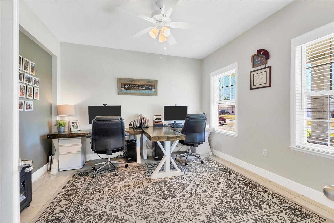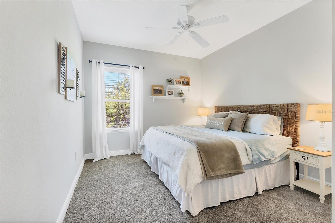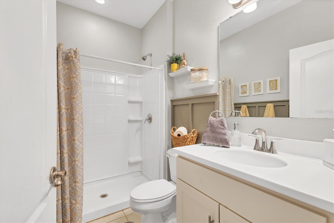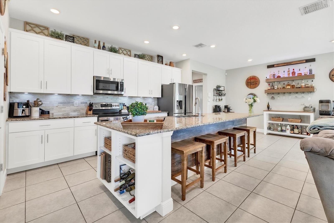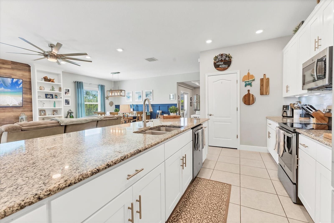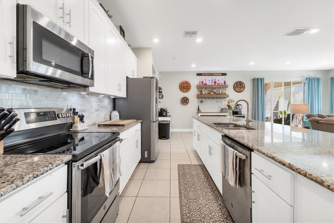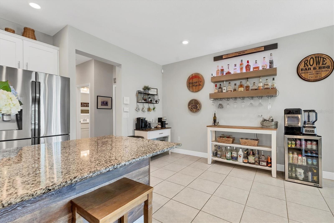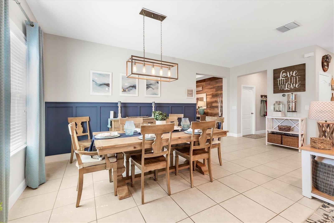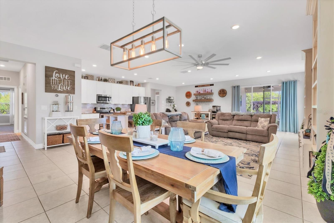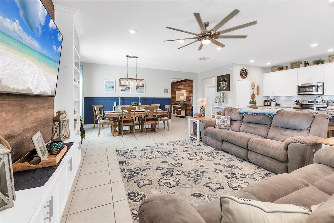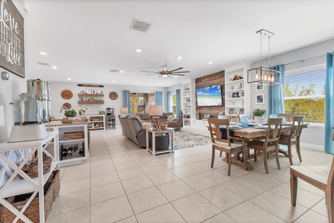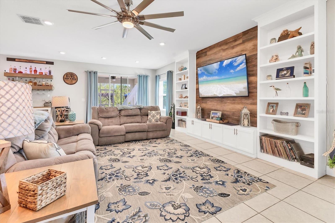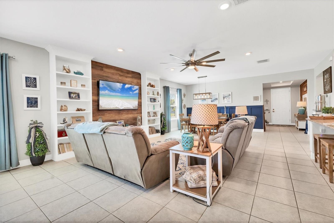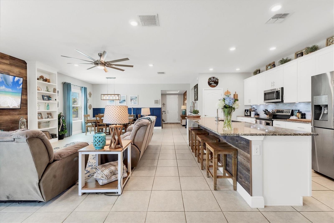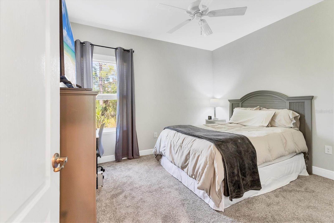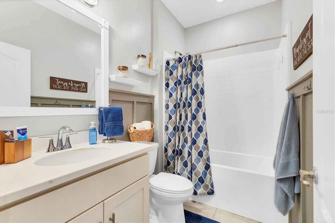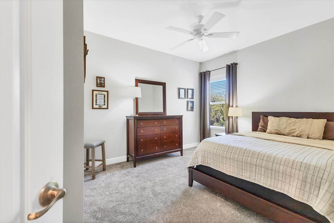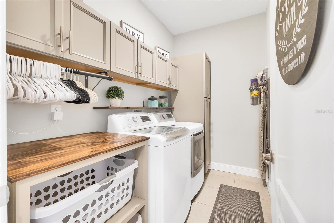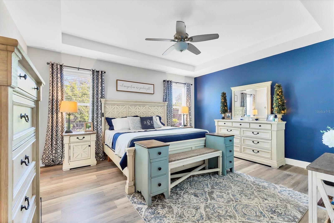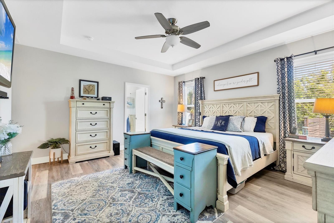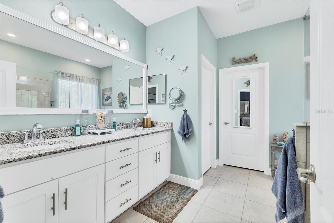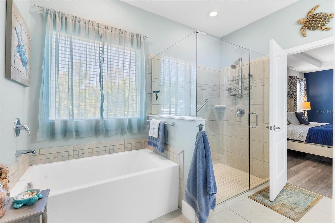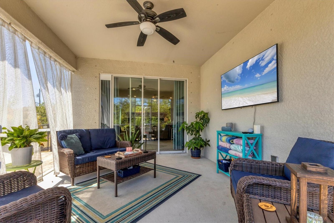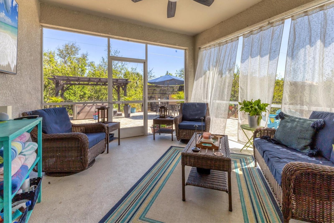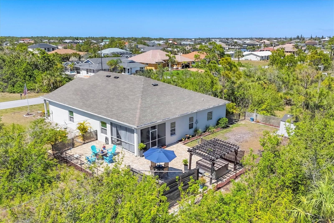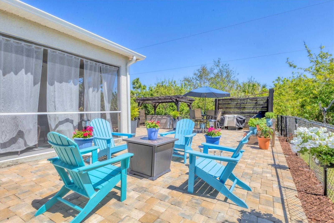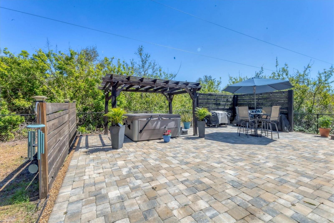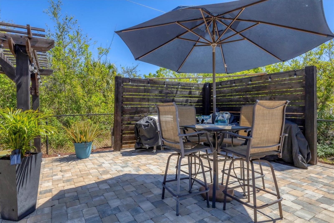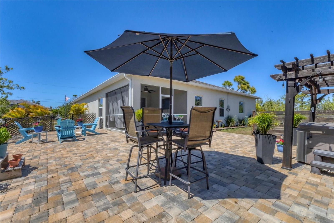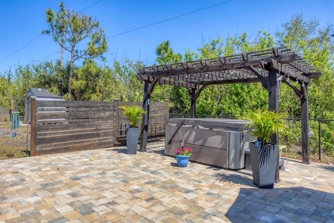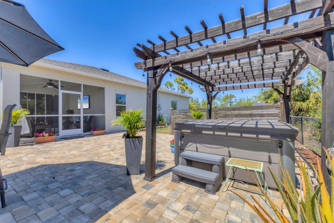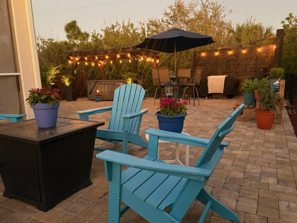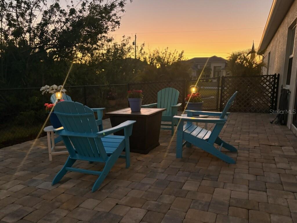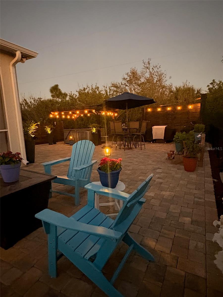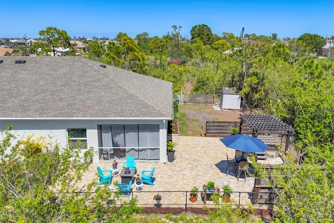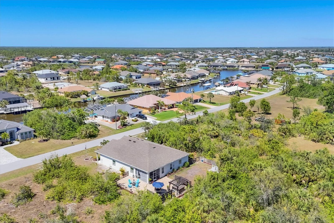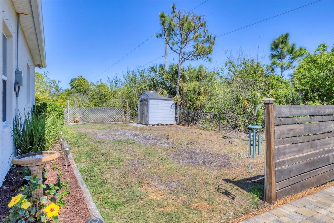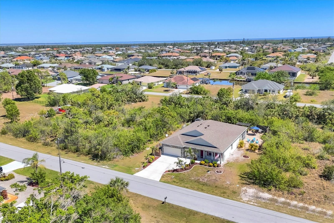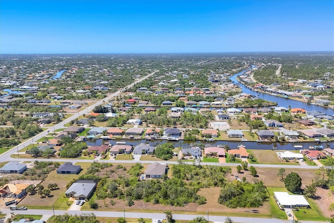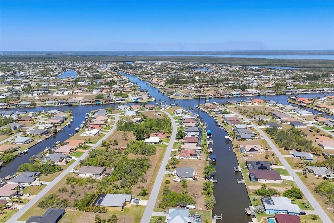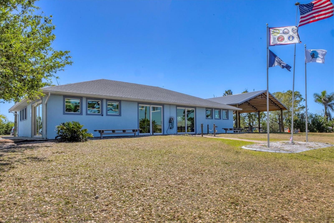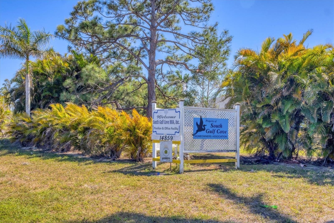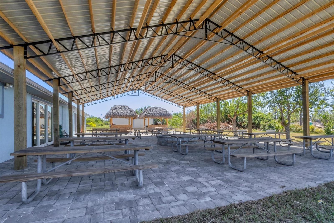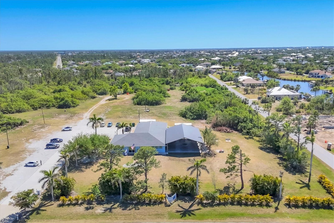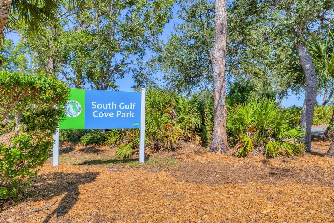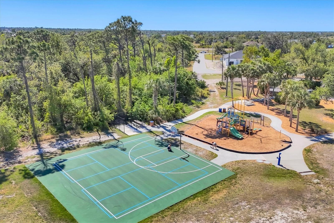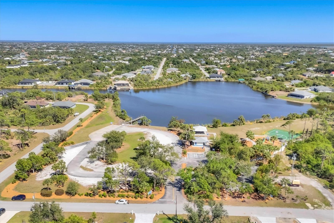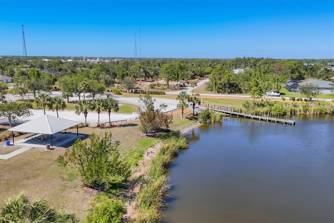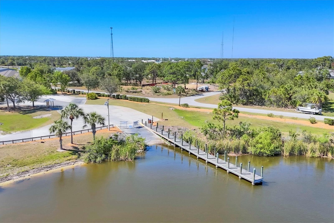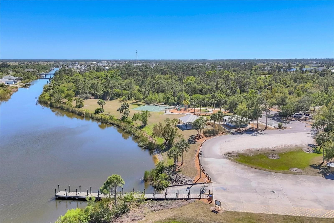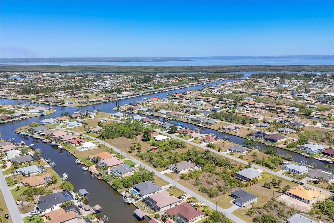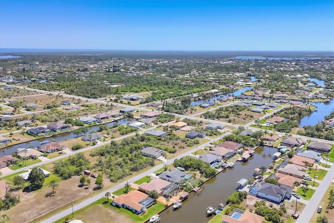9213 Spring Circle, PORT CHARLOTTE, FL 33981
Property Photos
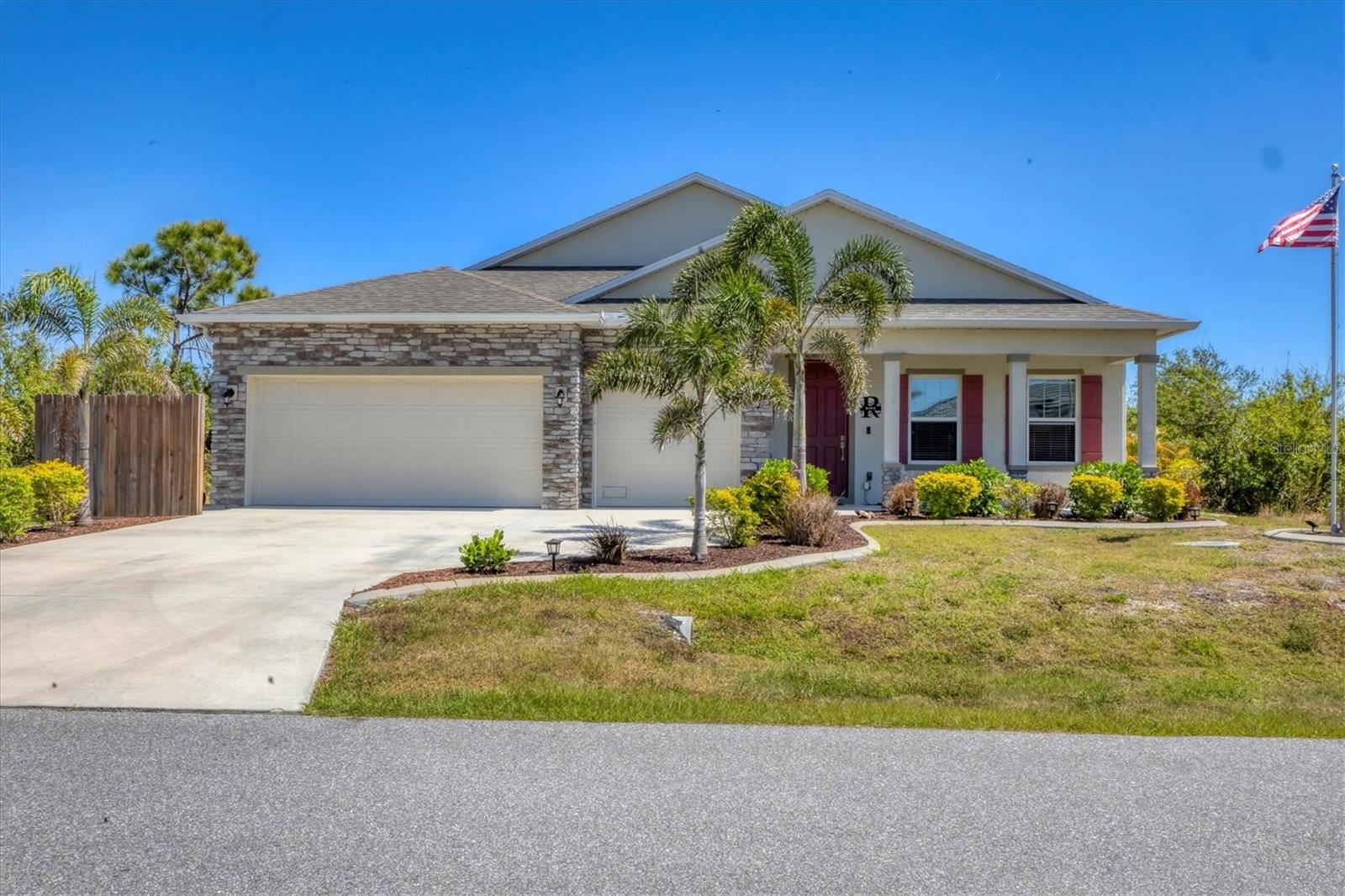
Would you like to sell your home before you purchase this one?
Priced at Only: $545,000
For more Information Call:
Address: 9213 Spring Circle, PORT CHARLOTTE, FL 33981
Property Location and Similar Properties






- MLS#: D6141366 ( Residential )
- Street Address: 9213 Spring Circle
- Viewed: 11
- Price: $545,000
- Price sqft: $160
- Waterfront: No
- Year Built: 2019
- Bldg sqft: 3409
- Bedrooms: 4
- Total Baths: 3
- Full Baths: 3
- Garage / Parking Spaces: 3
- Days On Market: 6
- Additional Information
- Geolocation: 26.8948 / -82.2016
- County: CHARLOTTE
- City: PORT CHARLOTTE
- Zipcode: 33981
- Subdivision: Port Charlotte Sec 081
- Elementary School: Myakka River Elementary
- Middle School: L.A. Ainger Middle
- High School: Lemon Bay High
- Provided by: PARADISE EXCLUSIVE INC
- Contact: Anita Gross
- 941-698-0303

- DMCA Notice
Description
New to the market! Original owners have lovingly upgraded, maintained & serviced this hard to find 1 level 4 bedroom 3 bath home with a 3 car garage. Mature landscaping with curbing show off the details of the front faade with stone accents & decorative columns that frame the front porch. Once inside you are welcomed by the large foyer with accent wall and tray ceiling. To your right, enter the double frosted french doors into the den/office large enough to accommodate two work spaces with a unique inset accent wall, with natural light & fan this is a perfect place to work or craft. To the left of the foyer is the access to the garage, this wing has a private 4th bedroom 15 x 11 with new carpet & a conveniently placed guest bathroom, notice the custom wood accent wall. These custom details are repeated throughout the home. The open and inviting main area of this home is central to everything that happens and encompasses the kitchen, dining, living room & nook. There is a lot to soak in, so i will break down the areas. First a true chefs kitchen, with granite & an oversized center island, 42 inch wood cabinets with crown molding & soft close doors & drawers, under cabinet lighting, backsplash, stainless appliances & pantry. Cook up a feast and lay out a spread. This kitchen can handle the task and then some, just look at all that storage and counter space. Adjacent to the kitchen is the nook but it's not your average, this beauty has been enhanced by a coffee & a beverage bar area. Notice the custom shelves and lighting. The dining room is on the opposite side of the kitchen this space is 10 x 15 feet & can accommodate any size table. The decorative custom wood accent wall adds to the charm & warmth of this area along with the contemporary lighting. All of these areas overlook the living room, the built in media wall with accented floor to ceiling book cases flanked by 2 side windows sets the tone for a place to relax and enjoy the big game, a movie/trivia night or listen to some tunes and read a book. The sliders from the living area to the screened lanai offers a cozy place to get a florida breeze. Let's continue our tour, the next area is where you will find the 3rd bathroom with accent wall and a tub/shower combo. The laundry room is completely upgraded with cabinets and storage & full size washer/dryer. Bedrooms 2 (12x12) and 3 (13x11)are both nicely appointed with built in closets, new carpet & ceiling fans. The owners bedroom & ensuite bathroom is a tranquil retreat with granite counters, double sinks, walk in tile shower & 5ft garden tub. The walk in closet is double racked for maximum space. Heading outside from the living area through the sliders & lanai to the backyard patio. All done with pavers this exceptional area is hard to beat, a dedicated bar be que area with lighting & privacy fence, a fire pit to the side with great views of the sunsets & stars, room to expand and make it what you want. Planter beds in place with a separate storage shed. This back area is large enough to put in a pool if you so desire. Extra home features include whole house gutters, window treatments, hurricane shutters, ring security system, nest thermostat, energy efficient, enclosed fenced area for trash cans, trane a/c system. The new carpets installed 2/25 are all stain master with upgraded padding. The 3 car garage has epoxy flooring with storage racks and attic access has pull down ladder. Your new home is waiting, live the florida dream!
Description
New to the market! Original owners have lovingly upgraded, maintained & serviced this hard to find 1 level 4 bedroom 3 bath home with a 3 car garage. Mature landscaping with curbing show off the details of the front faade with stone accents & decorative columns that frame the front porch. Once inside you are welcomed by the large foyer with accent wall and tray ceiling. To your right, enter the double frosted french doors into the den/office large enough to accommodate two work spaces with a unique inset accent wall, with natural light & fan this is a perfect place to work or craft. To the left of the foyer is the access to the garage, this wing has a private 4th bedroom 15 x 11 with new carpet & a conveniently placed guest bathroom, notice the custom wood accent wall. These custom details are repeated throughout the home. The open and inviting main area of this home is central to everything that happens and encompasses the kitchen, dining, living room & nook. There is a lot to soak in, so i will break down the areas. First a true chefs kitchen, with granite & an oversized center island, 42 inch wood cabinets with crown molding & soft close doors & drawers, under cabinet lighting, backsplash, stainless appliances & pantry. Cook up a feast and lay out a spread. This kitchen can handle the task and then some, just look at all that storage and counter space. Adjacent to the kitchen is the nook but it's not your average, this beauty has been enhanced by a coffee & a beverage bar area. Notice the custom shelves and lighting. The dining room is on the opposite side of the kitchen this space is 10 x 15 feet & can accommodate any size table. The decorative custom wood accent wall adds to the charm & warmth of this area along with the contemporary lighting. All of these areas overlook the living room, the built in media wall with accented floor to ceiling book cases flanked by 2 side windows sets the tone for a place to relax and enjoy the big game, a movie/trivia night or listen to some tunes and read a book. The sliders from the living area to the screened lanai offers a cozy place to get a florida breeze. Let's continue our tour, the next area is where you will find the 3rd bathroom with accent wall and a tub/shower combo. The laundry room is completely upgraded with cabinets and storage & full size washer/dryer. Bedrooms 2 (12x12) and 3 (13x11)are both nicely appointed with built in closets, new carpet & ceiling fans. The owners bedroom & ensuite bathroom is a tranquil retreat with granite counters, double sinks, walk in tile shower & 5ft garden tub. The walk in closet is double racked for maximum space. Heading outside from the living area through the sliders & lanai to the backyard patio. All done with pavers this exceptional area is hard to beat, a dedicated bar be que area with lighting & privacy fence, a fire pit to the side with great views of the sunsets & stars, room to expand and make it what you want. Planter beds in place with a separate storage shed. This back area is large enough to put in a pool if you so desire. Extra home features include whole house gutters, window treatments, hurricane shutters, ring security system, nest thermostat, energy efficient, enclosed fenced area for trash cans, trane a/c system. The new carpets installed 2/25 are all stain master with upgraded padding. The 3 car garage has epoxy flooring with storage racks and attic access has pull down ladder. Your new home is waiting, live the florida dream!
Payment Calculator
- Principal & Interest -
- Property Tax $
- Home Insurance $
- HOA Fees $
- Monthly -
For a Fast & FREE Mortgage Pre-Approval Apply Now
Apply Now
 Apply Now
Apply NowFeatures
Building and Construction
- Covered Spaces: 0.00
- Exterior Features: Private Mailbox, Rain Gutters, Sliding Doors
- Flooring: Carpet, Ceramic Tile
- Living Area: 2470.00
- Roof: Shingle
School Information
- High School: Lemon Bay High
- Middle School: L.A. Ainger Middle
- School Elementary: Myakka River Elementary
Garage and Parking
- Garage Spaces: 3.00
- Open Parking Spaces: 0.00
Eco-Communities
- Water Source: Public
Utilities
- Carport Spaces: 0.00
- Cooling: Central Air
- Heating: Central
- Pets Allowed: Yes
- Sewer: Public Sewer
- Utilities: BB/HS Internet Available, Electricity Connected, Public, Sewer Connected
Amenities
- Association Amenities: Clubhouse
Finance and Tax Information
- Home Owners Association Fee: 120.00
- Insurance Expense: 0.00
- Net Operating Income: 0.00
- Other Expense: 0.00
- Tax Year: 2024
Other Features
- Appliances: Dishwasher, Disposal, Dryer, Microwave, Range, Refrigerator, Washer
- Association Name: Sheryl Bloklin
- Association Phone: 941-404-8080
- Country: US
- Interior Features: Built-in Features, Ceiling Fans(s), In Wall Pest System, Open Floorplan, Solid Wood Cabinets, Stone Counters, Vaulted Ceiling(s), Walk-In Closet(s), Window Treatments
- Legal Description: PCH 081 4523 0009 PORT CHARLOTTE SEC81 BLK4523 LT 9 152/251 DC566/600 PR80-223 645-1068 953-295 3262/876 4006/780 4478/585
- Levels: One
- Area Major: 33981 - Port Charlotte
- Occupant Type: Owner
- Parcel Number: 412122179010
- Views: 11
- Zoning Code: RSF3.5
Nearby Subdivisions
900 Building
Boman
Charlotte Sec 52
Country Estates
Fort Charlotte Sec 66
Golf Cove
Gulf Cove
Harbor East
Harbor West
Mccall Farm 01 64a Beg Se Cor
None
Not Applicable
Not On List
Pch 082 4444 0001
Pch 082 4444 0006
Pch 082 4444 0018
Pch 082 4444 0020
Pch 082 4451 0022
Pch095
Port Charlote Sec 71
Port Charlotte
Port Charlotte C Sec 82
Port Charlotte K Sec 82
Port Charlotte K Sec 87
Port Charlotte Pch 065 3773 00
Port Charlotte Phase 82
Port Charlotte Q Sec 85
Port Charlotte Sec 050
Port Charlotte Sec 052
Port Charlotte Sec 053
Port Charlotte Sec 054
Port Charlotte Sec 056
Port Charlotte Sec 058
Port Charlotte Sec 060
Port Charlotte Sec 063
Port Charlotte Sec 065
Port Charlotte Sec 066
Port Charlotte Sec 067
Port Charlotte Sec 071
Port Charlotte Sec 072
Port Charlotte Sec 078
Port Charlotte Sec 081
Port Charlotte Sec 082
Port Charlotte Sec 085
Port Charlotte Sec 093
Port Charlotte Sec 095
Port Charlotte Sec 54
Port Charlotte Sec 58
Port Charlotte Sec 65
Port Charlotte Sec 66
Port Charlotte Sec 66 01
Port Charlotte Sec 71
Port Charlotte Sec 78
Port Charlotte Sec 81
Port Charlotte Sec 85
Port Charlotte Sec 87
Port Charlotte Sec 93
Port Charlotte Sec 94 01
Port Charlotte Sec 94 01 Strep
Port Charlotte Sec 95
Port Charlotte Sec Ninety 5
Port Charlotte Sec12
Port Charlotte Sec20
Port Charlotte Sec26
Port Charlotte Sec27
Port Charlotte Sec58
Port Charlotte Sec67
Port Charlotte Sec78
Port Charlotte Sec82
Port Charlotte Sec85
Port Charlotte Sec87
Port Charlotte Section 38
Port Charlotte Section 56
Port Charlotte Section 58
Port Charlotte Section 72
Port Charlotte Section 87
Port Charlotte Sub
Port Charlotte Sub Gulf Cov
Port Charlotte Sub Sec 52
Port Charlotte Sub Sec 67
Port Charlotte Sub Sec 71
Port Charlotte Sub Sec 76
Port Charlotte Sub Sec 82
Port Charlotte Sub Sec 95
Port Charlotte Subdivision Eig
Port Charlotte Subdivision Sec
South Golf Cove
South Gufl Cove
South Gulf Cove
South Gulf Cove Association
South Gulf Cove Sec 093
Village Hol Lakes
Contact Info

- Samantha Archer, Broker
- Tropic Shores Realty
- Mobile: 727.534.9276
- samanthaarcherbroker@gmail.com



