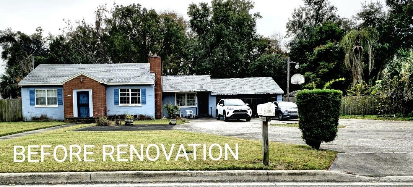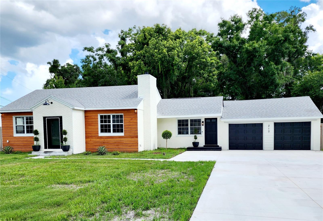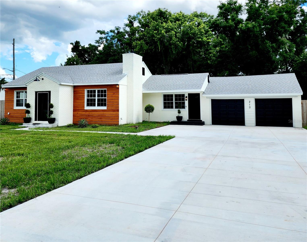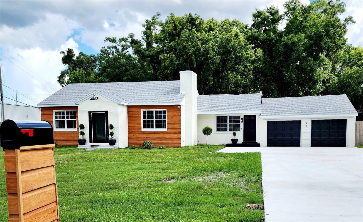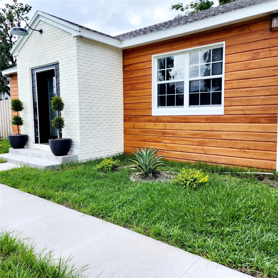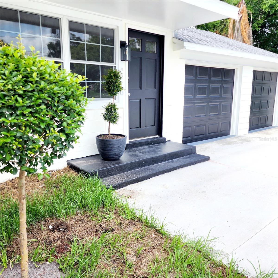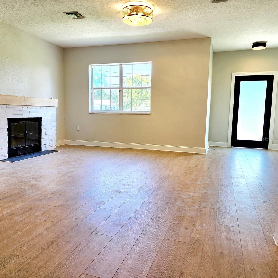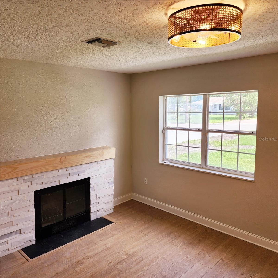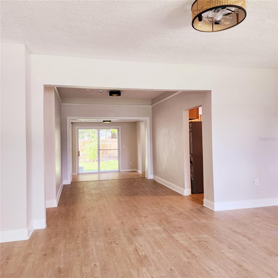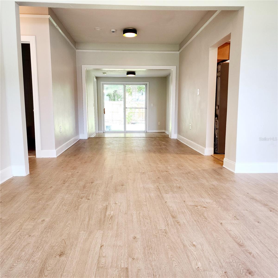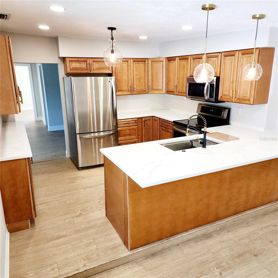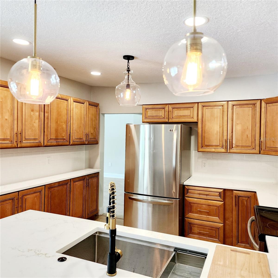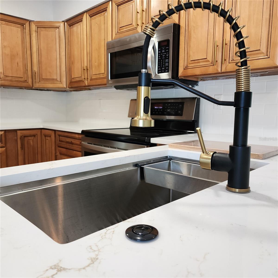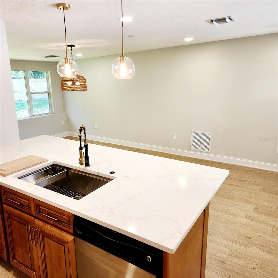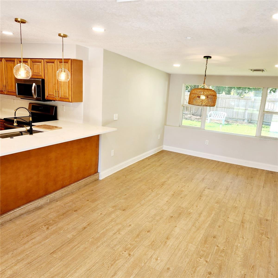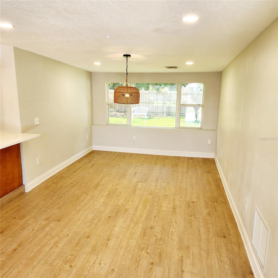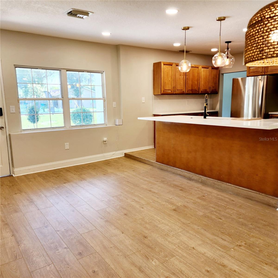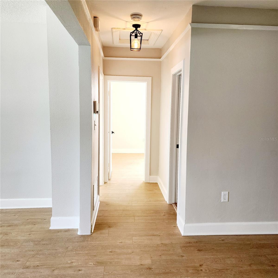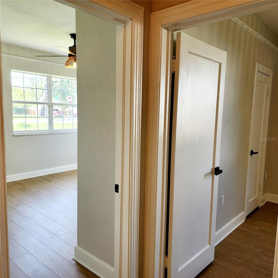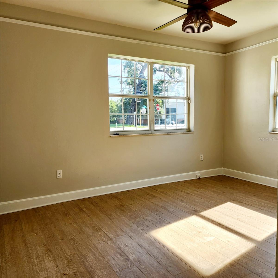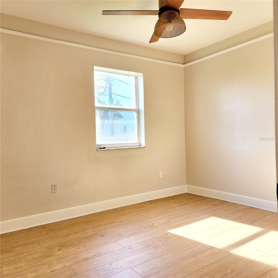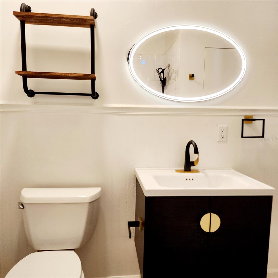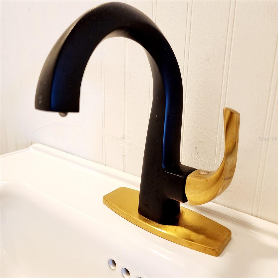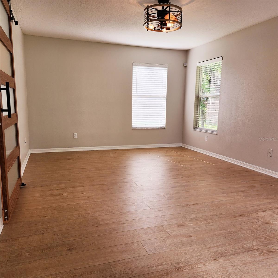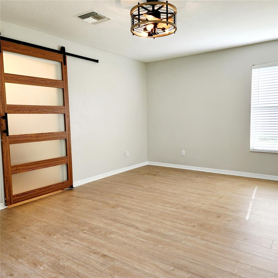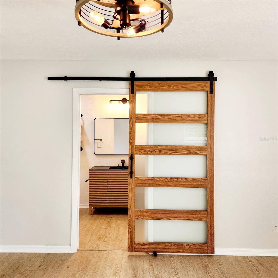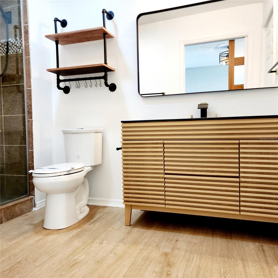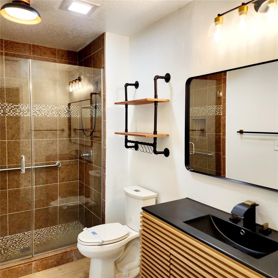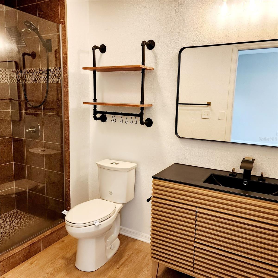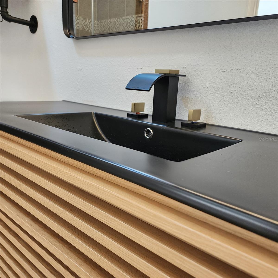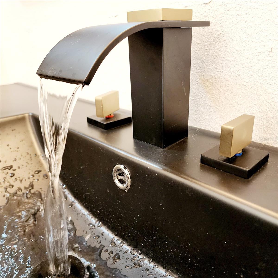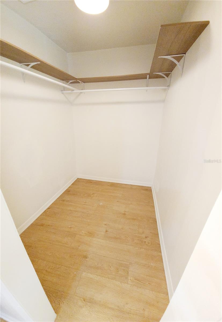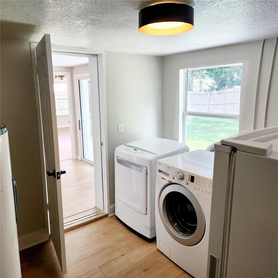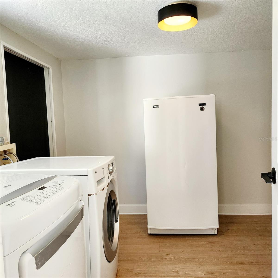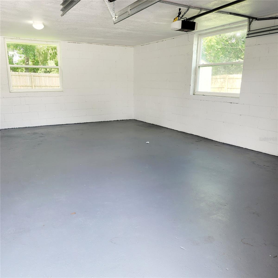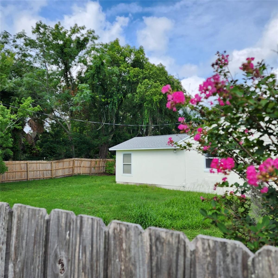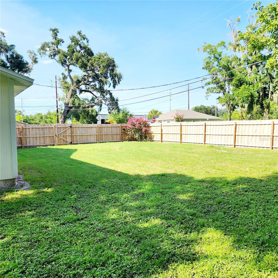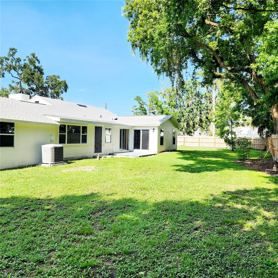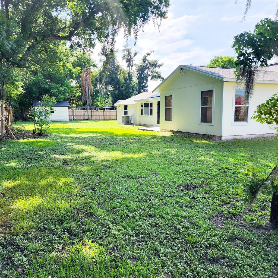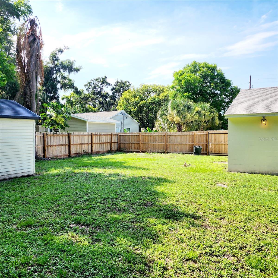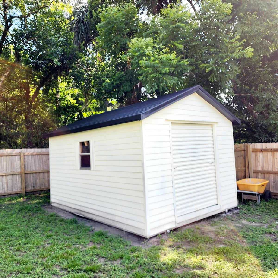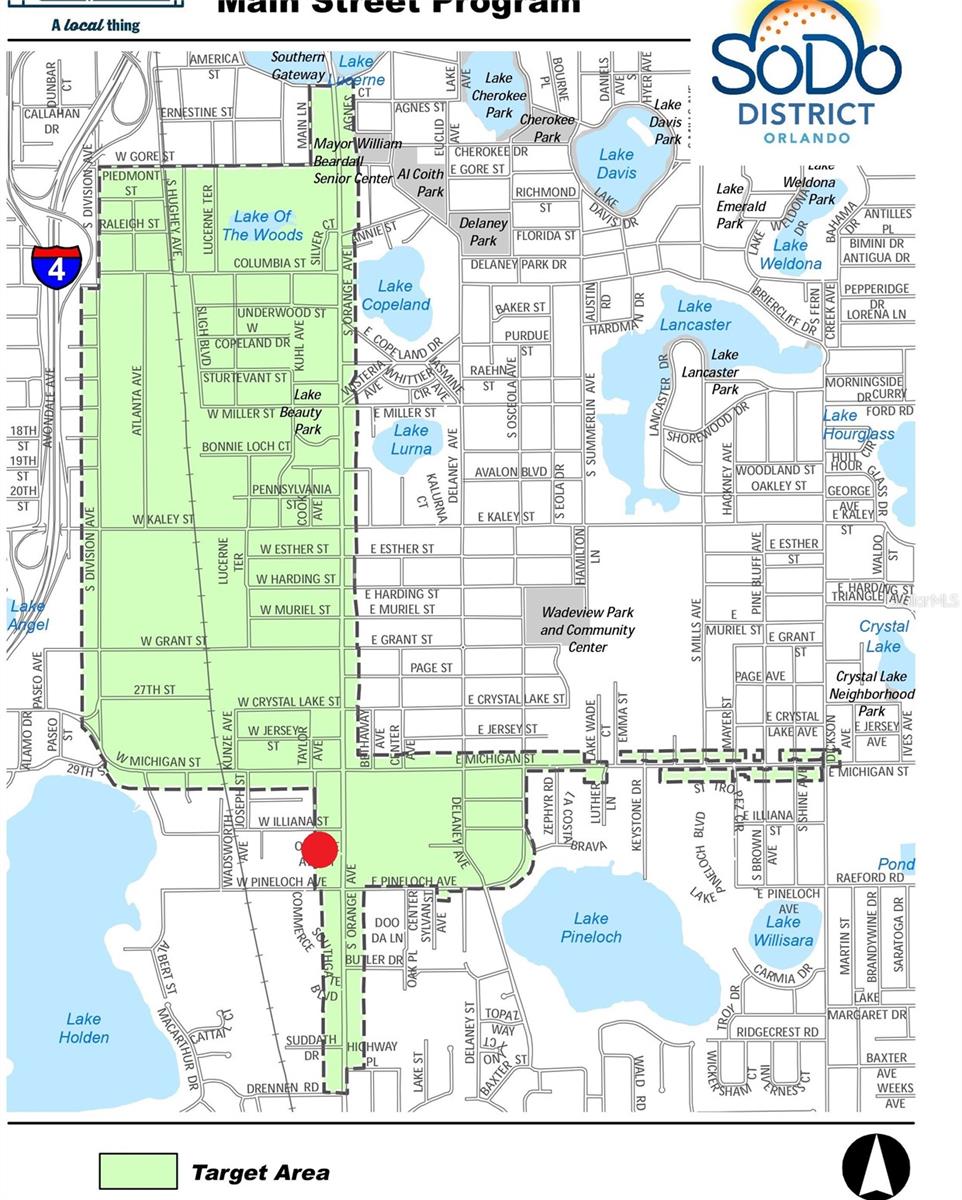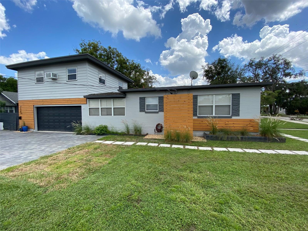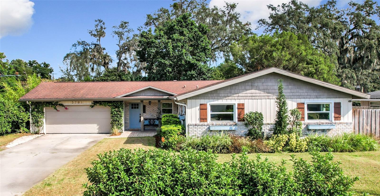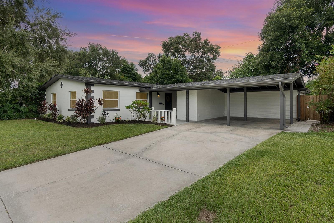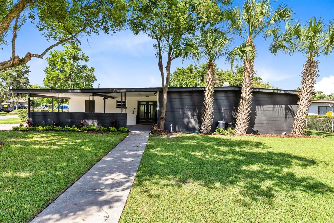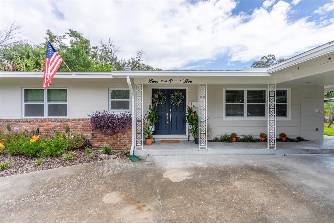210 Illiana Street, ORLANDO, FL 32806
Property Photos
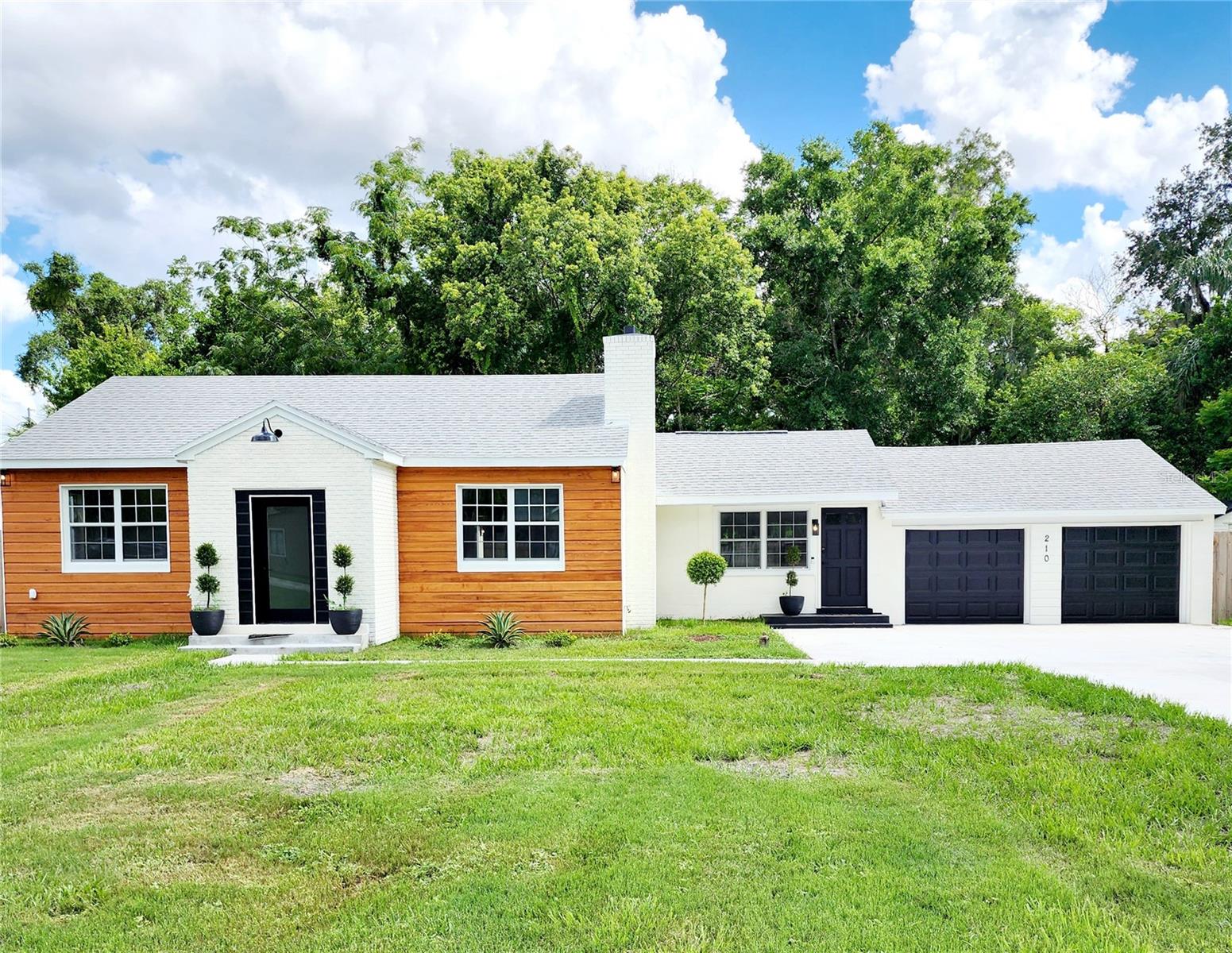
Would you like to sell your home before you purchase this one?
Priced at Only: $623,750
For more Information Call:
Address: 210 Illiana Street, ORLANDO, FL 32806
Property Location and Similar Properties
- MLS#: R4908013 ( Residential )
- Street Address: 210 Illiana Street
- Viewed: 13
- Price: $623,750
- Price sqft: $271
- Waterfront: No
- Year Built: 1949
- Bldg sqft: 2299
- Bedrooms: 3
- Total Baths: 2
- Full Baths: 2
- Garage / Parking Spaces: 2
- Days On Market: 203
- Additional Information
- Geolocation: 28.5107 / -81.3808
- County: ORANGE
- City: ORLANDO
- Zipcode: 32806
- Subdivision: Lake Holden Terrace Neighborho
- Elementary School: Pineloch Elem
- Middle School: Memorial Middle
- High School: Boone High
- Provided by: THE ESTATES HOME SALES AND RENTALS LLC.
- Contact: Diana Joseph
- 407-739-4504

- DMCA Notice
-
DescriptionOne or more photo(s) has been virtually staged. **stunning contemporary renovation in prime downtown sodo area, steps from lake holden! ** welcome to this fully renovated 1949 gem, offering a seamless blend of modern design and prime location, just steps away from the serene waters of lake holden and only 10 minutes from downtown orlando. Situated on an expansive half acre lot, this home boasts unparalleled convenience and endless potential. The exterior impresses with a dramatic wood accented front entrance and a convenient side entry straight into the kitchen. The newly expanded oversized driveway provides ample space for boats, rvs, or multiple vehicles. The converted two car garage adds extra flexibility, while the fenced in private backyard offers a large shed and endless possibilitiesbuild a guest house, in law suite, rental unit, or home office, and still have space for a pool, outdoor kitchen, and playground. Inside, luxury vinyl flooring flows throughout, complementing the upgraded lighting, fixtures, and ceiling fans. The spacious great room features a redesigned wood burning fireplace, perfect for cozy evenings. The oversized foyer offers space for a small desk or additional seating. The kitchen is an entertainers dream, with abundant wood cabinetry, oversized quartz countertops, a brick tiled backsplash, a large farmhouse sink with designer faucet, and an impressive bar for additional seating. The oversized dining area is perfect for hosting holiday gatherings. All bedrooms are generously sized, with the 2nd and 3rd bedrooms easily accommodating king sized beds. The guest bathroom is a masterpiece with a floating cabinet, touch sensor led mirror, and a rain showerhead. The master suite includes barn and pocket doors leading to a luxurious master bath with a walk in rain shower and floating vanity. Practicality meets luxury with an oversized laundry room that includes a stand up freezer. Recent updates include a newer roof, windows, plumbing, and electrical systems. Plus, the home is in a **no hoa** community, offering freedom and flexibility. **please continue scrolling down this page for additional listing information pertinent to this home** located in the desirable sodo area, just steps from beautiful lake holden, this home is minutes from downtown entertainment, fine dining, and top attractions like the dr. Phillips performing arts center and kia center arena. With easy access to highways, toll roads, and just 30 minutes from the millennium mall, universal studios, and the international entertainment district, this home is the perfect blend of comfort, luxury, and location. Dont miss this rare opportunity to own a piece of prime half acre real estate near lake holden, in the heart of orlando! ***all measurements and information must be independently verified by buyer. **** property expansion or additions must be approved by city of orlando zoning. **please continue scrolling down this page for additional listing information pertinent to this home**
Payment Calculator
- Principal & Interest -
- Property Tax $
- Home Insurance $
- HOA Fees $
- Monthly -
Features
Building and Construction
- Covered Spaces: 0.00
- Exterior Features: Lighting, Private Mailbox, Sliding Doors
- Fencing: Fenced, Wood
- Flooring: Laminate
- Living Area: 1795.00
- Other Structures: Shed(s)
- Roof: Shingle
Property Information
- Property Condition: Completed
Land Information
- Lot Features: Corner Lot, City Limits, Landscaped, Oversized Lot, Private, Paved
School Information
- High School: Boone High
- Middle School: Memorial Middle
- School Elementary: Pineloch Elem
Garage and Parking
- Garage Spaces: 2.00
- Parking Features: Converted Garage, Driveway, Garage Door Opener, Off Street, Oversized, Parking Pad
Eco-Communities
- Water Source: Public, Well
Utilities
- Carport Spaces: 0.00
- Cooling: Central Air
- Heating: Central, Electric
- Sewer: Public Sewer, Septic Tank
- Utilities: BB/HS Internet Available, Cable Available, Electricity Connected, Fiber Optics, Phone Available, Public, Sewer Available, Street Lights, Water Connected
Finance and Tax Information
- Home Owners Association Fee: 0.00
- Net Operating Income: 0.00
- Tax Year: 2023
Other Features
- Appliances: Convection Oven, Dishwasher, Disposal, Dryer, Electric Water Heater, Freezer, Ice Maker, Microwave, Range, Refrigerator, Washer
- Country: US
- Furnished: Unfurnished
- Interior Features: Ceiling Fans(s), Crown Molding, Eat-in Kitchen, High Ceilings, Open Floorplan, Primary Bedroom Main Floor, Solid Wood Cabinets, Split Bedroom, Stone Counters, Thermostat, Walk-In Closet(s)
- Legal Description: BEG 760.3 FT S & 20.4 FT W OF NE COR OFSW 1/4 OF SE 1/4 RUN S 150 FT W 165 FT N150 FT E 165 FT (LESS R/W ON E & LESS N10 FT TAKEN FOR R/W PER OR 5630/1568) IN SEC 02-23-29
- Levels: One
- Area Major: 32806 - Orlando/Delaney Park/Crystal Lake
- Occupant Type: Vacant
- Parcel Number: 02-23-29-0000-00-027
- Possession: Close of Escrow
- Style: Contemporary
- Views: 13
- Zoning Code: R-1A
Similar Properties
Nearby Subdivisions
Aa1harding
Albert Shores
Albert Shores Rep
Ardmore Manor
Bass Lake Manor
Bel Air Manor
Boone Terrace
Buckwood Sub
Carol Court
Close Sub
Clover Heights Rep
Conway Estates
Conway Terrace
Crocker Heights
Crystal Homes Sub
Delaney Highlands
Delaney Terrace
Delaney Terrace First Add
Dixie Highlands Rep
Dover Shores
Dover Shores Eighth Add
Dover Shores Fifth Add
Dover Shores Second Add
Dover Shores Seventh Add
Dover Shores Sixth Add
East Lancaster Heights
Fernway
Gatlin Estates
Gladstone Residences
Green Fields
Greenbriar
Handsonhurst
Holden Estates
Hourglass Lake Park
Ilexhurst Sub
Interlake Park Second Add
J G Manuel Sub
Jacquelyn Heights
Kyleston Heights
Lake Holden Terrace Neighborho
Lake Margaret Terrace
Lake Shore Manor
Lakes Hills Sub
Lancaster Heights
Lancaster Hills
Lancaster Place Jones
Maguirederrick Sub
Page Street Bungalows
Page Sub
Pelham Park 2nd Add
Pennsylvania Heights
Pershing Terrace
Pickett Terrace
Porter Place
Raehn Sub
Randolph
Richmond Terrace
Southern Oaks
Tennessee Terrace
The Porches At Lake Terrace
Tracys Sub
Waterfront Estates 3rd Add
Watson Ranch Estates
Wyldwood Manor

- Samantha Archer, Broker
- Tropic Shores Realty
- Mobile: 727.534.9276
- samanthaarcherbroker@gmail.com


