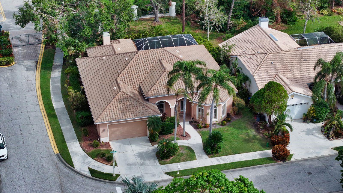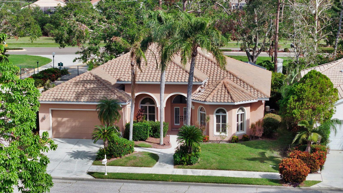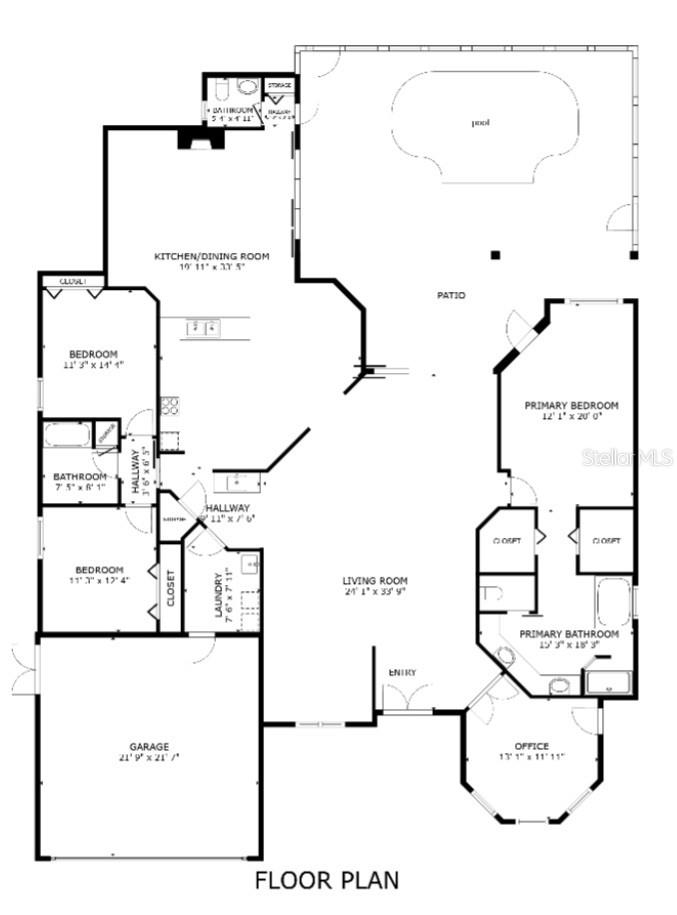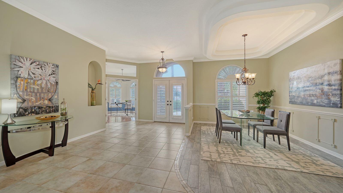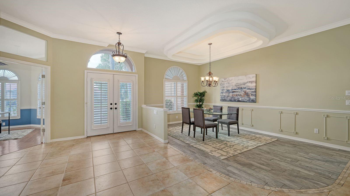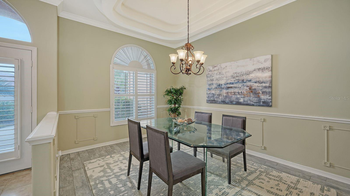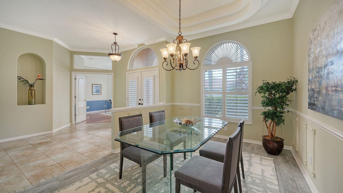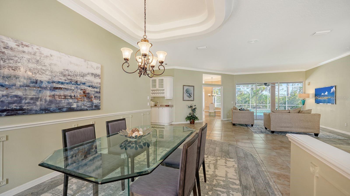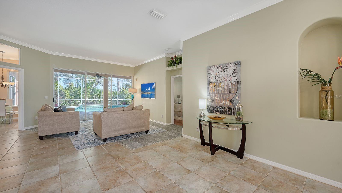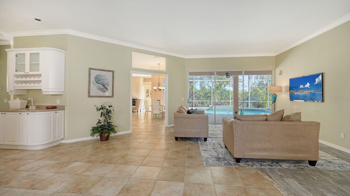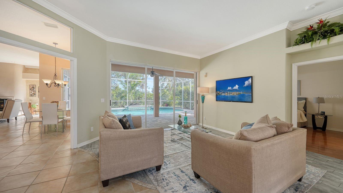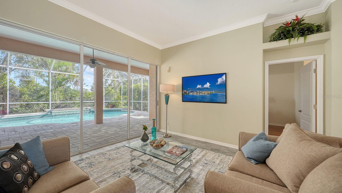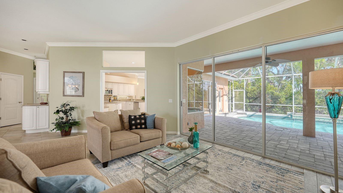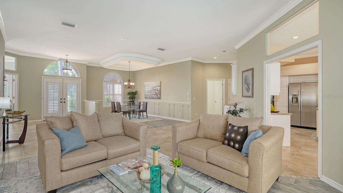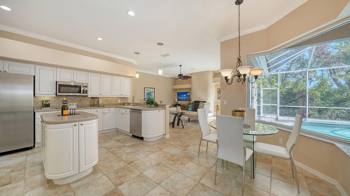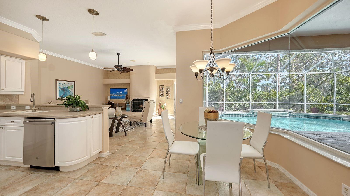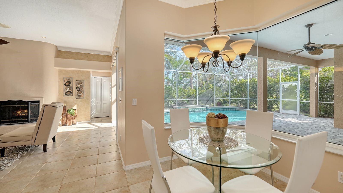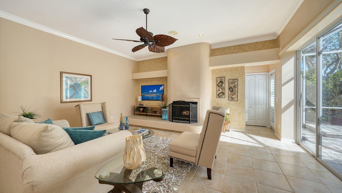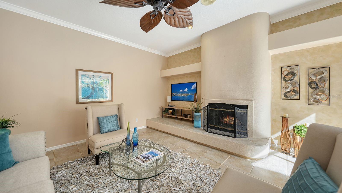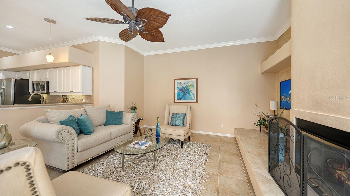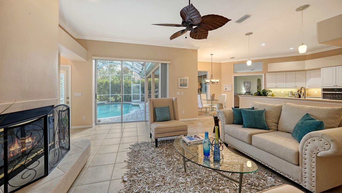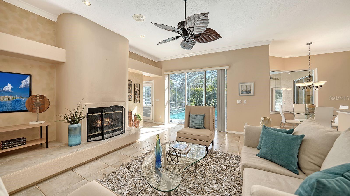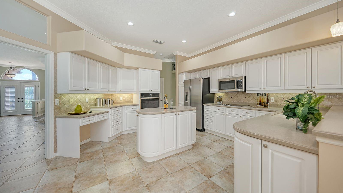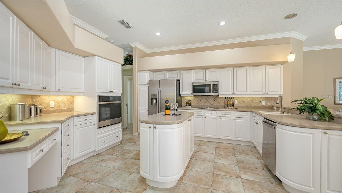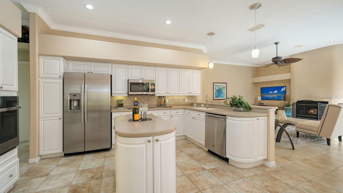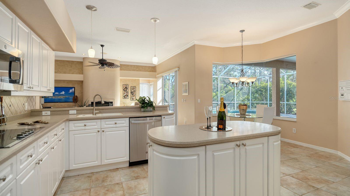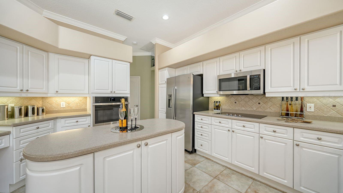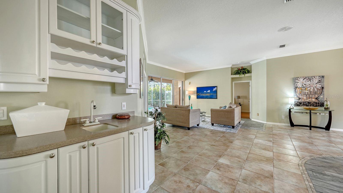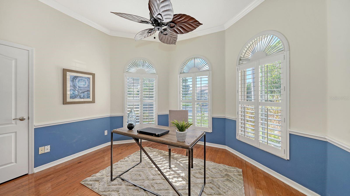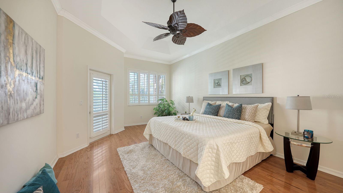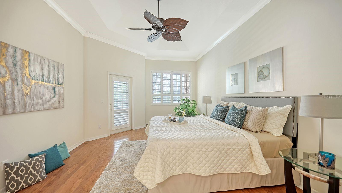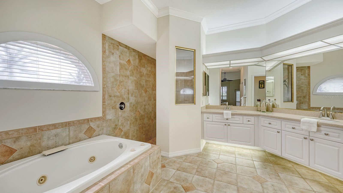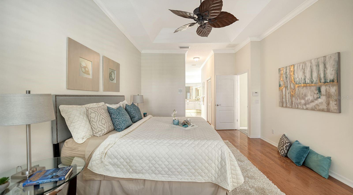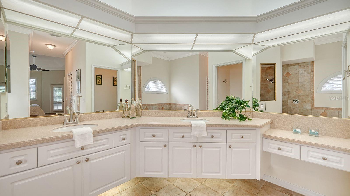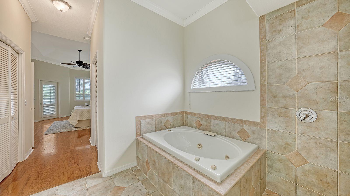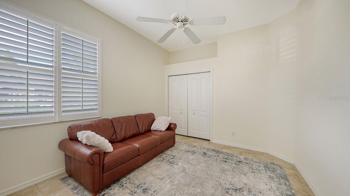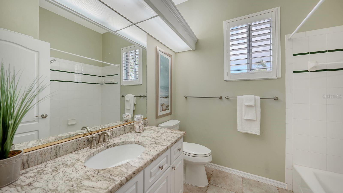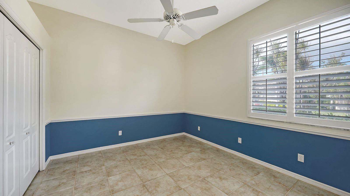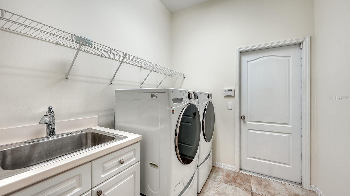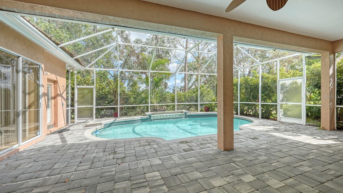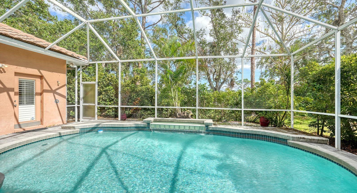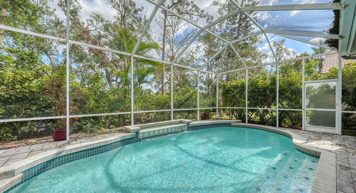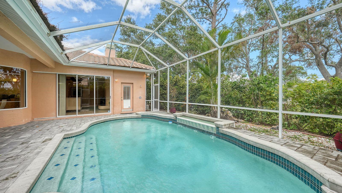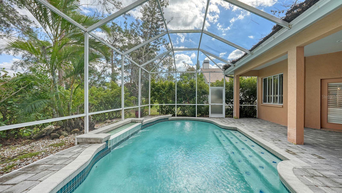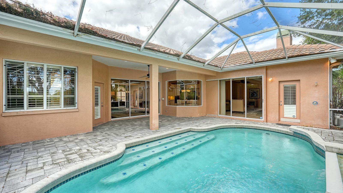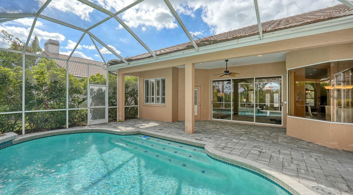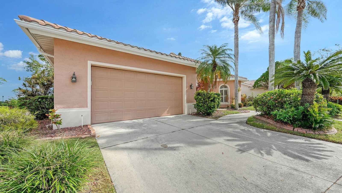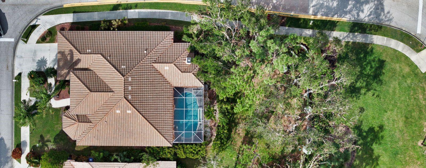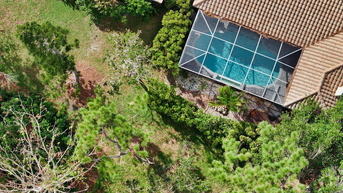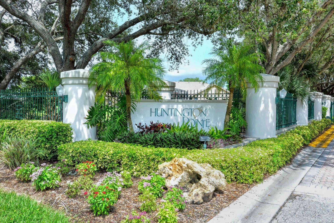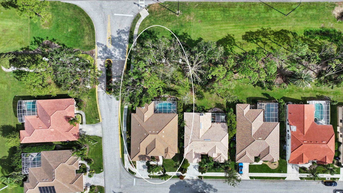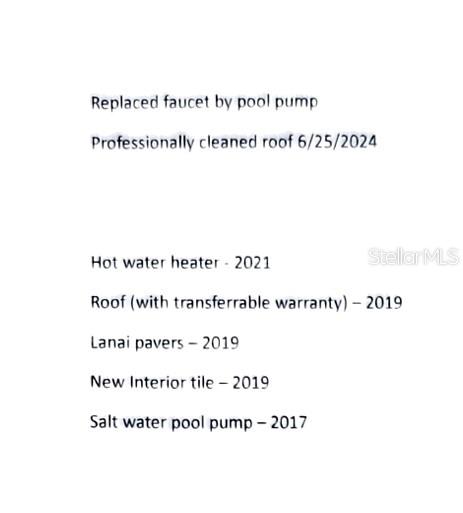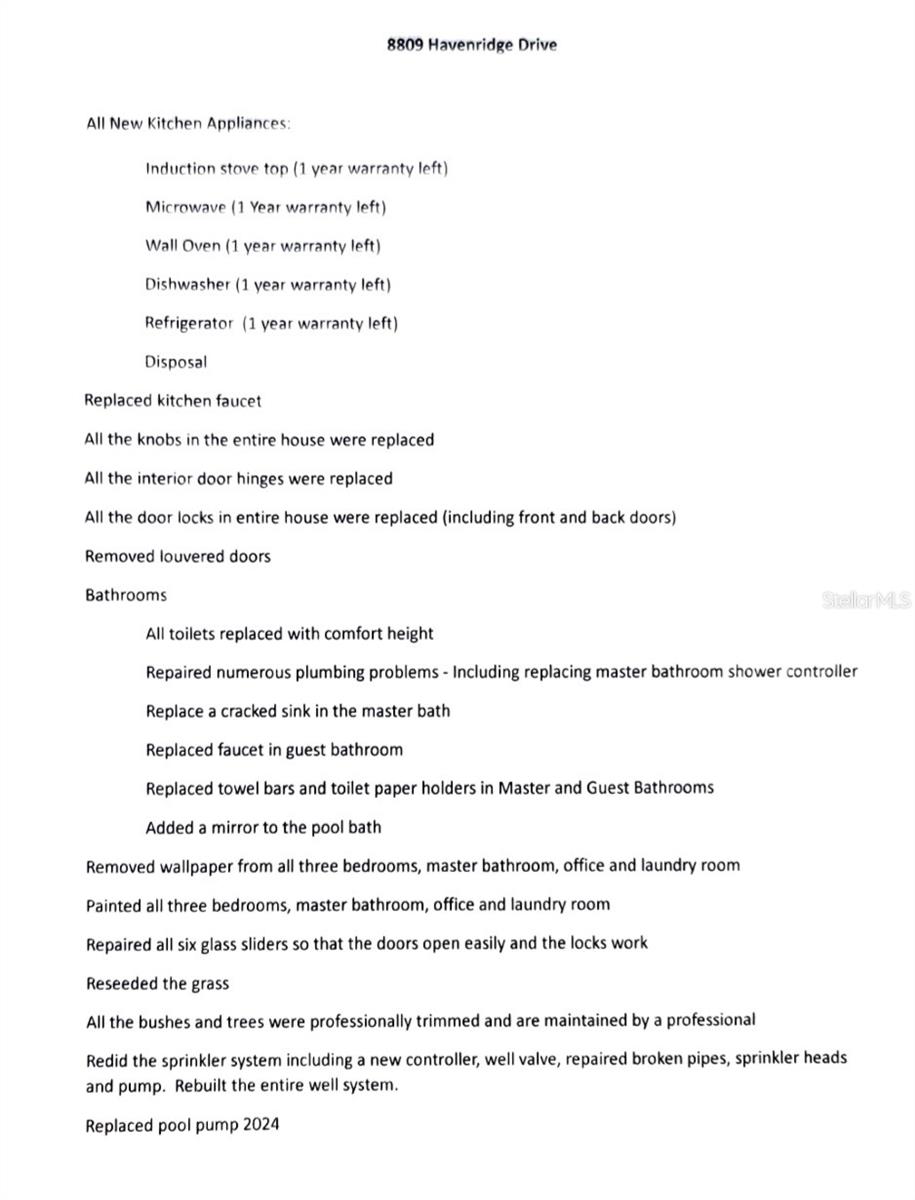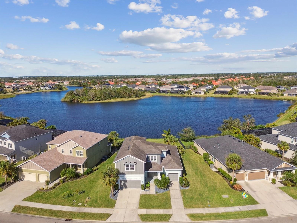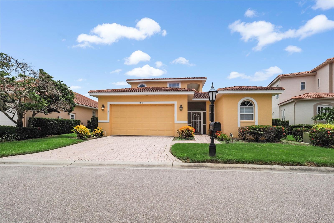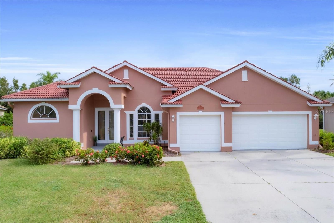8809 Havenridge Drive, SARASOTA, FL 34238
Property Photos
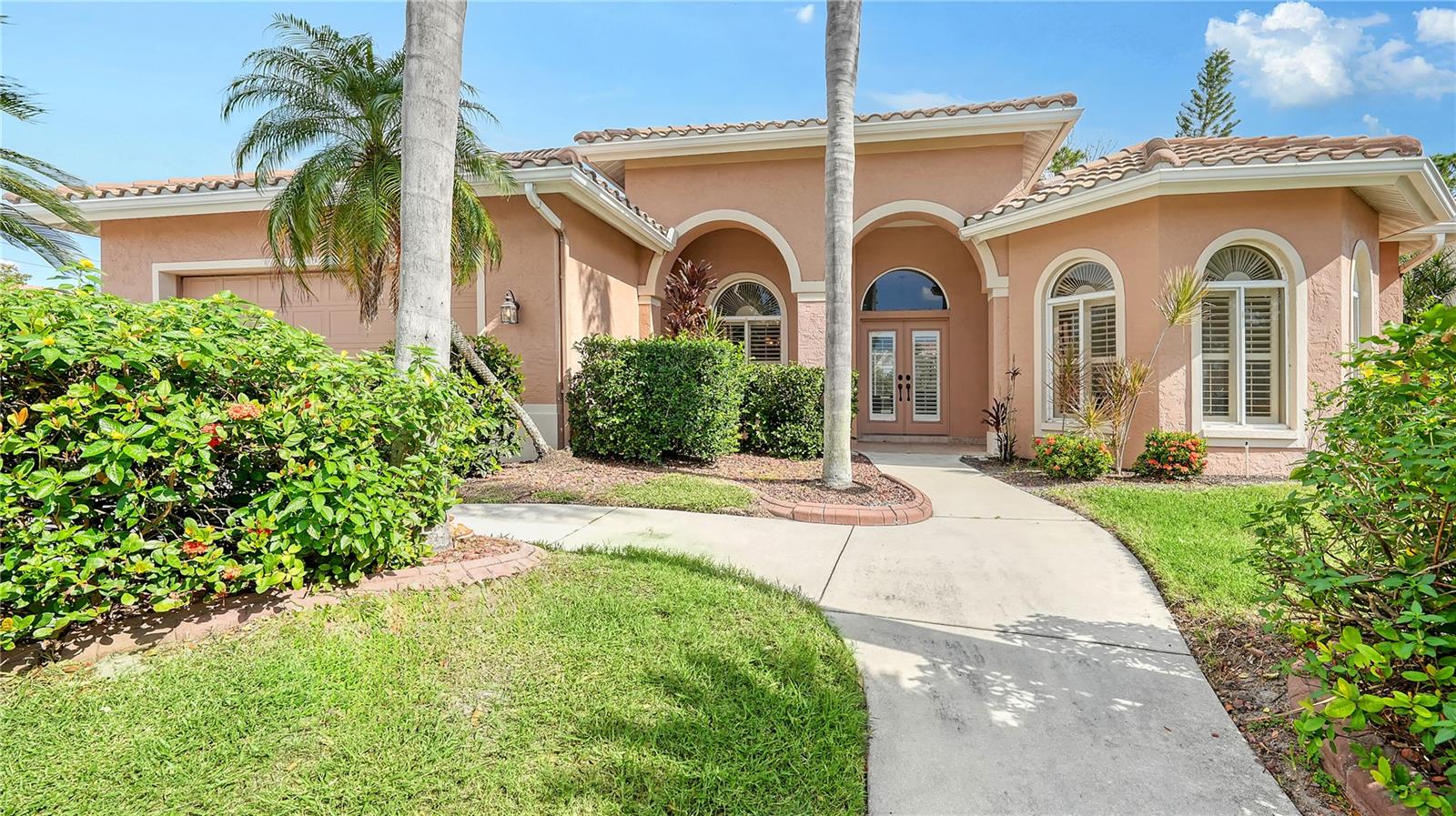
Would you like to sell your home before you purchase this one?
Priced at Only: $749,900
For more Information Call:
Address: 8809 Havenridge Drive, SARASOTA, FL 34238
Property Location and Similar Properties
- MLS#: R4908511 ( Residential )
- Street Address: 8809 Havenridge Drive
- Viewed: 1
- Price: $749,900
- Price sqft: $207
- Waterfront: No
- Year Built: 1995
- Bldg sqft: 3619
- Bedrooms: 3
- Total Baths: 3
- Full Baths: 2
- 1/2 Baths: 1
- Garage / Parking Spaces: 2
- Days On Market: 16
- Additional Information
- Geolocation: 27.2214 / -82.4822
- County: SARASOTA
- City: SARASOTA
- Zipcode: 34238
- Subdivision: Huntington Pointe
- Elementary School: Laurel Nokomis
- Middle School: Laurel Nokomis
- High School: Venice Senior
- Provided by: PREMIER PLUS REALTY
- Contact: Dawn Cohen
- 941-228-0077
- DMCA Notice
-
DescriptionFor a complete REAL walk through of this home find the Virtual Tour button somewhere on this page (it may be hard to find). With a market everchanging, this property id in a neighborhood that is solid! Boasting three bedrooms, two and a half bathrooms and an office/den, spanning across over 2,700 square feet, this Huntington Pointe home rests graciously on a large corner lot. Upon entry, the living and dining spaces seamlessly blend, complemented by a wet bar, tray ceilings with crown molding, and expansive sliders offering access to the pool and lanai. A functional kitchen, adorned with updated light cabinetry, newer stainless steel appliances, ample counter space, and a central island, is the perfect setting for culinary adventures and social gatherings. Enjoy your morning coffee in the breakfast nook overlooking the pool or unwind in the family room with its cozy fireplace and easy access to the lanai through glass sliders. The primary suite embodies comfort and sophistication, featuring double walk in closets and an ensuite bathroom with garden tub and separate shower, all enhanced by under cabinet lighting. Step out onto the lanai to savor outdoor relaxation, from the inviting patio to the captivating saltwater pool. This meticulously maintained residence also offers two well appointed guest bedrooms, a spacious office adaptable as an additional bedroom or bonus room, and recent upgrades including a hot water heater (2021), a roof (2019) and newer interior tile. Positioned in Huntington Pointe on Palmer Ranch, this home offers an enviable Sarasota lifestyle, with proximity to the acclaimed Legacy Trail, iconic locales like Siesta Key Beach and downtown Sarasota, and convenience to historic downtown Venice. Shopping and dining are nearby and there is easy access to UTC and Sarasota/Bradenton International Airport. Bedroom Closet Type: Walk in Closet (Primary Bedroom).
Payment Calculator
- Principal & Interest -
- Property Tax $
- Home Insurance $
- HOA Fees $
- Monthly -
Features
Building and Construction
- Covered Spaces: 0.00
- Exterior Features: Outdoor Shower, Sidewalk, Sliding Doors
- Flooring: Ceramic Tile, Tile, Wood
- Living Area: 2794.00
- Roof: Tile
Property Information
- Property Condition: Completed
Land Information
- Lot Features: Corner Lot, In County, Sidewalk, Paved, Private
School Information
- High School: Venice Senior High
- Middle School: Laurel Nokomis Middle
- School Elementary: Laurel Nokomis Elementary
Garage and Parking
- Garage Spaces: 2.00
- Open Parking Spaces: 0.00
- Parking Features: Driveway, Garage Door Opener, Ground Level
Eco-Communities
- Pool Features: Heated, In Ground, Salt Water, Screen Enclosure
- Water Source: Public
Utilities
- Carport Spaces: 0.00
- Cooling: Central Air
- Heating: Central
- Pets Allowed: Yes
- Sewer: Public Sewer
- Utilities: Cable Available, Electricity Connected, Sewer Connected, Water Connected
Finance and Tax Information
- Home Owners Association Fee: 360.00
- Insurance Expense: 0.00
- Net Operating Income: 0.00
- Other Expense: 0.00
- Tax Year: 2023
Other Features
- Appliances: Built-In Oven, Cooktop, Dishwasher, Dryer, Electric Water Heater, Ice Maker, Microwave, Refrigerator, Washer
- Association Name: Pinnacle Comm Assoc Management/John Bartolome
- Association Phone: 941-444-7090
- Country: US
- Furnished: Unfurnished
- Interior Features: Ceiling Fans(s), Chair Rail, Crown Molding, Eat-in Kitchen, Kitchen/Family Room Combo, Living Room/Dining Room Combo, Open Floorplan, Primary Bedroom Main Floor, Solid Surface Counters, Split Bedroom, Tray Ceiling(s), Walk-In Closet(s), Wet Bar, Window Treatments
- Legal Description: LOT 119 HUNTINGTON POINTE UNIT 2
- Levels: One
- Area Major: 34238 - Sarasota/Sarasota Square
- Occupant Type: Owner
- Parcel Number: 0132090026
- Style: Contemporary, Florida
- View: Pool
- Zoning Code: RSF2
Similar Properties
Nearby Subdivisions
Arbor Lakes On Palmer Ranch
Ballantrae
Cobblestonepalmer Ranch Ph 2
Cobblestonepalmer Ranch Phase
Deer Creek
Esplande On Palmer Ranch Phase
Gulf Gate East
Hammock Preserve On Palmer Ran
Hammock Preserve Ph 1a
Hammock Preserve Ph 1a4
Hammock Preserve Ph 1a4 1b
Hammock Preserve Ph 2a 2b
Hunting Pointe
Huntington Pointe
Isles Of Sarasota
Lakeshore Village
Lakeshore Village South
Legacy Estatespalmer Ranch Ph
Marbella
Mira Lago At Palmer Ranch Ph 1
Mira Lago At Palmer Ranch Ph 2
Mira Lago At Palmer Ranch Ph 3
Monte Verde At Villa Mirada
Not Applicable
Palacio
Palisades At Palmer Ranch
Palmer Oaks Estates
Prestancia
Prestancia La Vista
Prestancia M N O Amd
Prestancia M N And O Amd
Prestancia Villa D Este
Prestanciala Vista
Prestanciamara Villas
Prestanciavilla Palmeras
Sandhill Preserve
Sarasota Ranch Estates
Silver Oak
Stonebridge
Stoneybrook At Palmer Ranch
Stoneybrook Golf Country Club
Sunrise Golf Club Estates
Sunrise Golf Club Ph I
Sunrise Preserve
Sunrise Preserve At Palmer Ran
Sunrise Preserve Ph 3
Sunrise Preserve Ph 5
The Hamptons
Turtle Rock
Valencia At Prestancia
Villa Palmeras
Village Des Pins I
Village Des Pins Ii
Village Des Pins Iii
Villagewalk
Wellington Chase
Westwoods At Sunrise
Westwoods At Sunrise 2

- Samantha Archer, Broker
- Tropic Shores Realty
- Mobile: 727.534.9276
- samanthaarcherbroker@gmail.com


