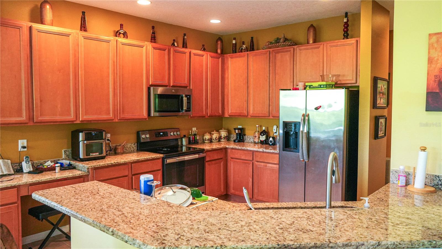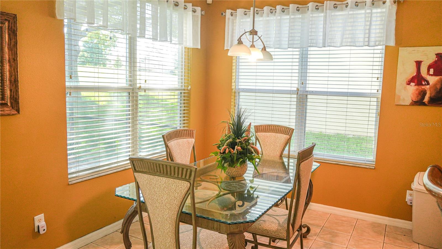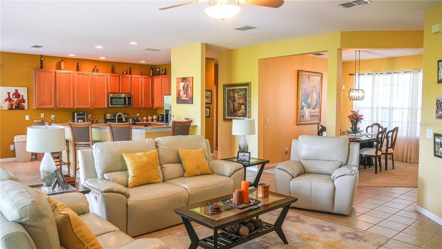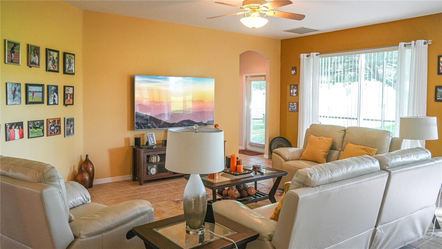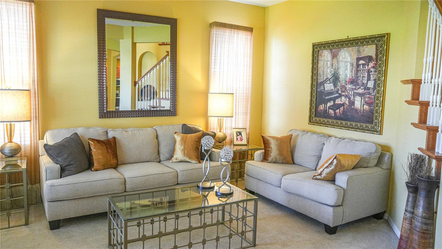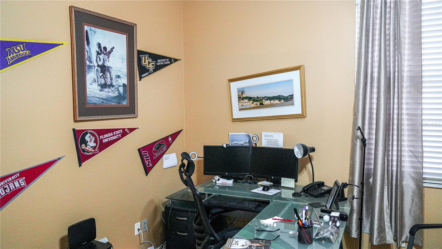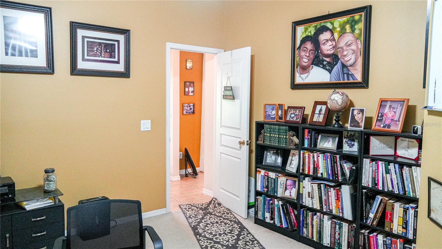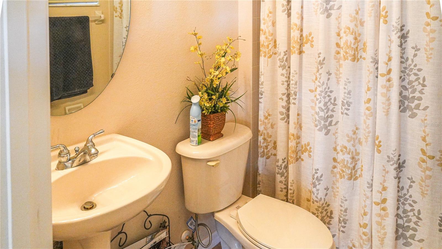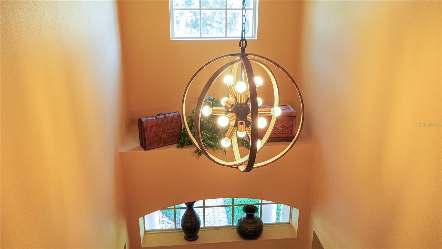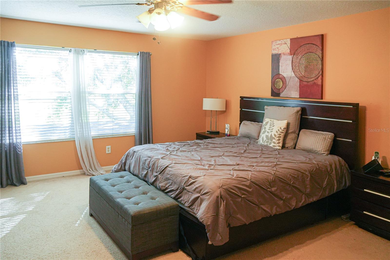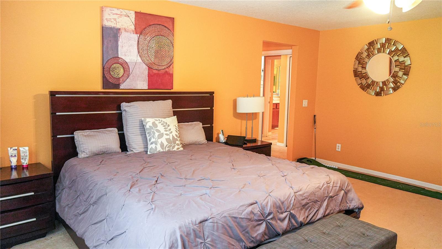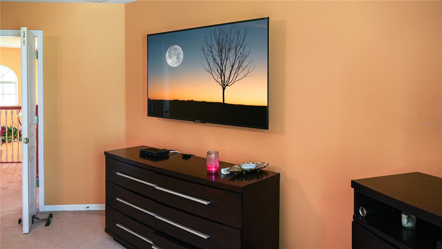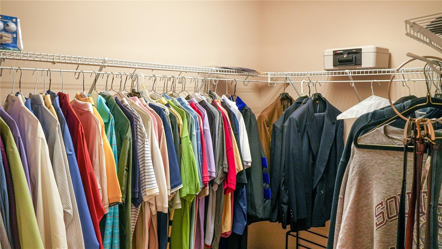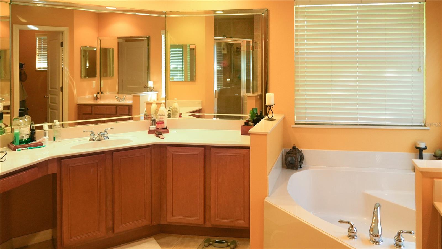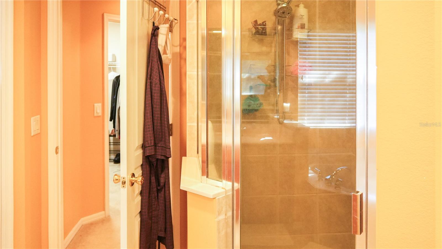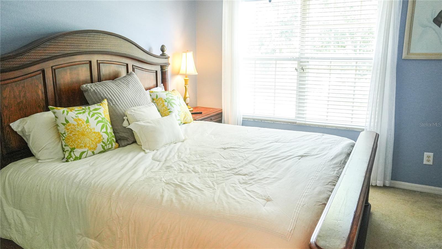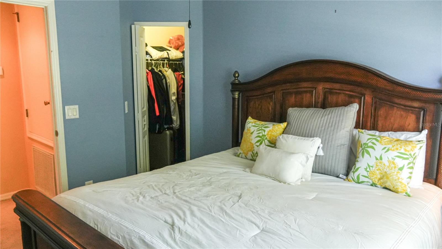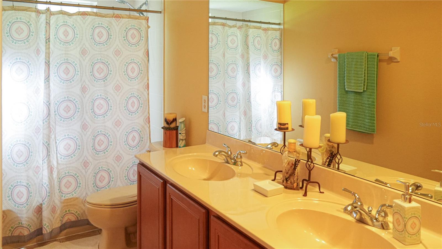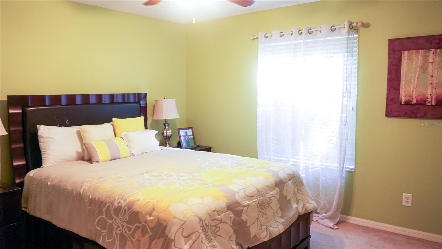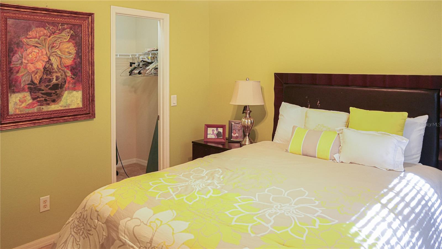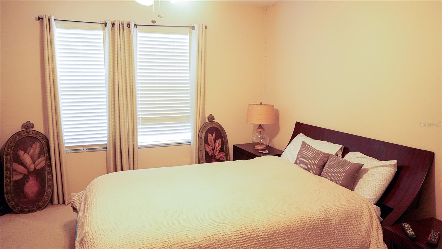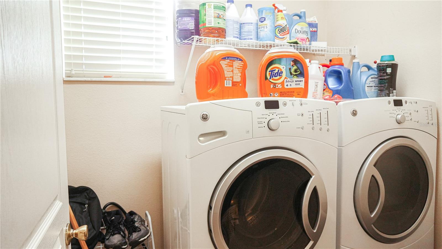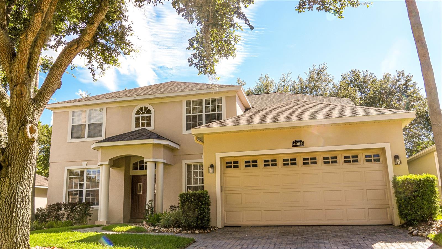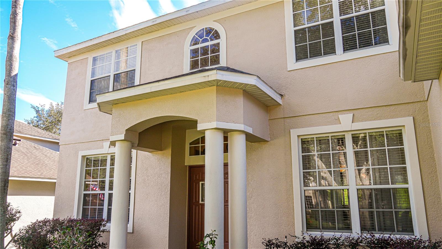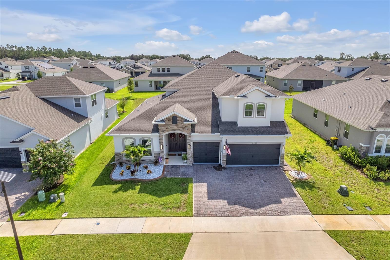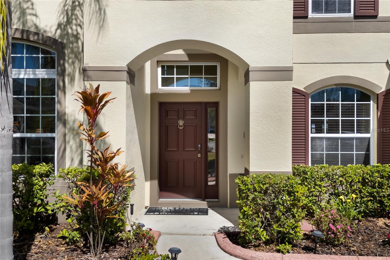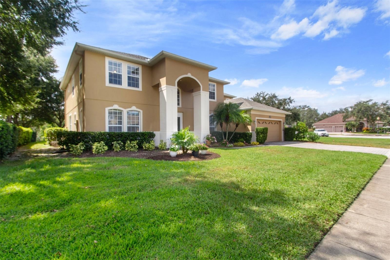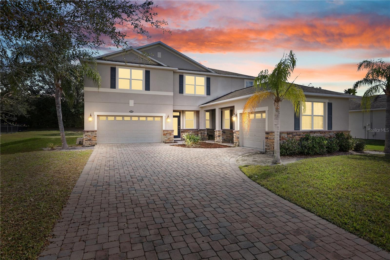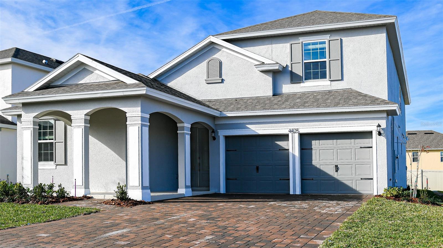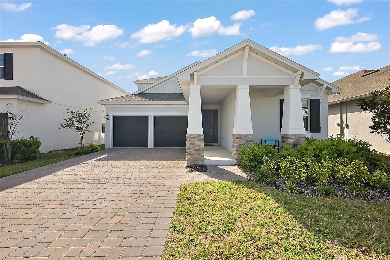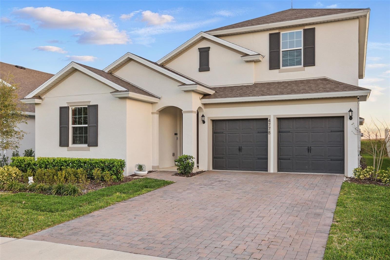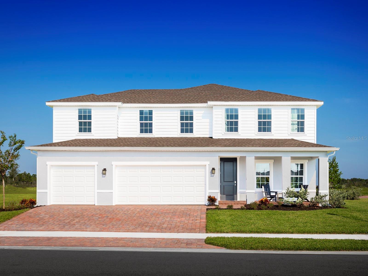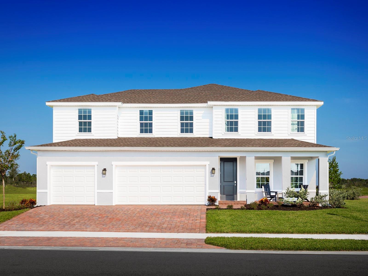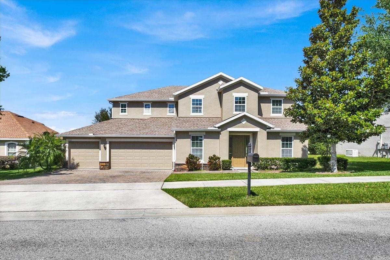4055 Beacon Ridge Way, CLERMONT, FL 34711
Property Photos
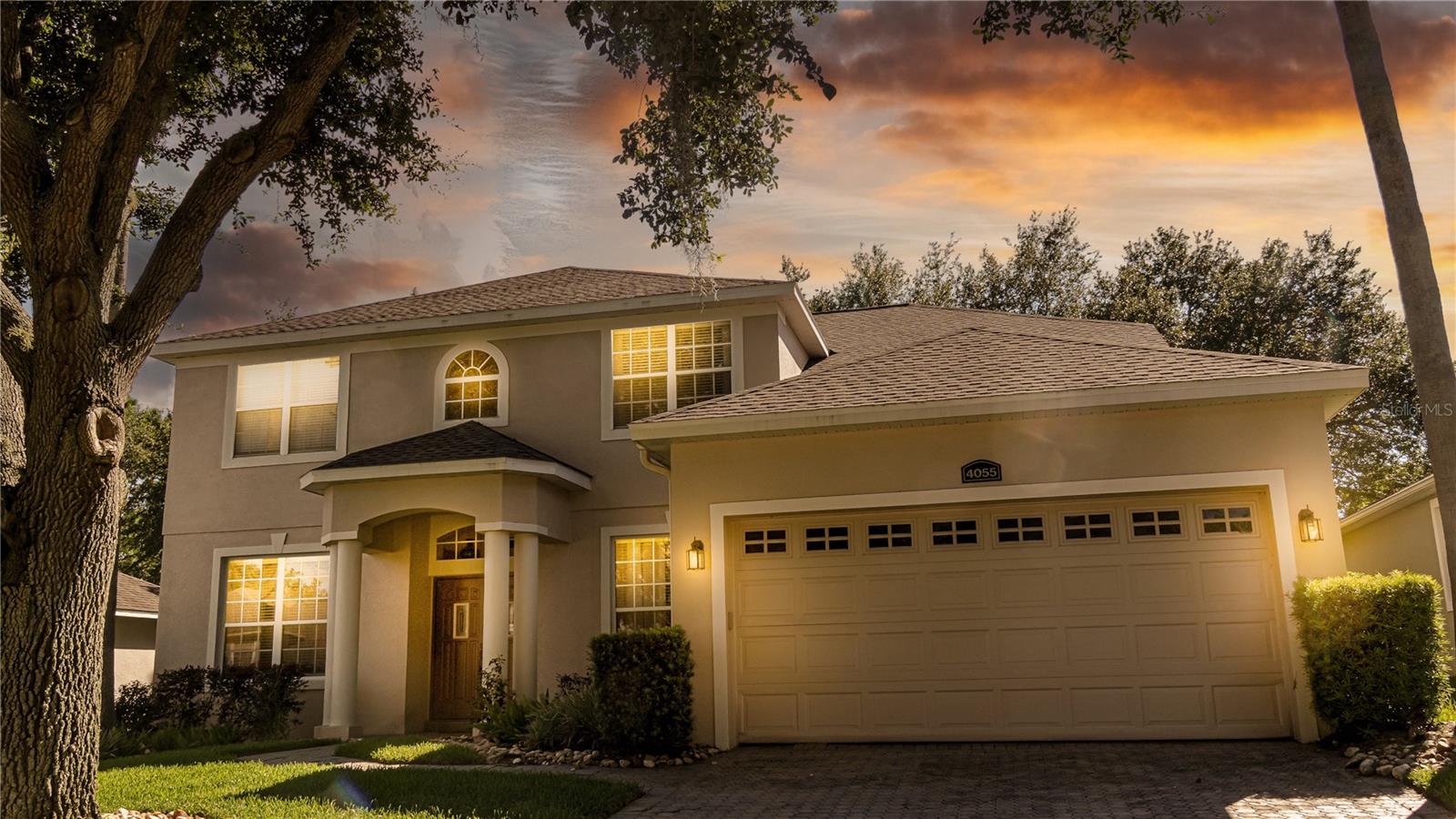
Would you like to sell your home before you purchase this one?
Priced at Only: $649,890
For more Information Call:
Address: 4055 Beacon Ridge Way, CLERMONT, FL 34711
Property Location and Similar Properties






- MLS#: R4908789 ( Residential )
- Street Address: 4055 Beacon Ridge Way
- Viewed: 8
- Price: $649,890
- Price sqft: $166
- Waterfront: No
- Year Built: 2003
- Bldg sqft: 3910
- Bedrooms: 4
- Total Baths: 3
- Full Baths: 3
- Garage / Parking Spaces: 2
- Days On Market: 62
- Additional Information
- Geolocation: 28.506 / -81.7239
- County: LAKE
- City: CLERMONT
- Zipcode: 34711
- Subdivision: Beacon Ridge At Legends
- Elementary School: Lost Lake Elem
- Middle School: East Ridge Middle
- High School: East Ridge High
- Provided by: LAWHUN ENTERPRISES IV, LLC DBA: FLORIDA REALTY INV
- Contact: Carolina Estevez
- 407-207-2220

- DMCA Notice
Description
This charming home in the legend's of clermont presents this beauty on the 10th t box of this legendary golf club community. ***** for a virtual tour & video ***** click virtual tour link 1 &2 ***.... This amazing home is a 4 bedroom 3 bath home w/ a bonus room that can be utilized as den/office/ playroom/media room... With a 3 car gar garage on a golf course lot! Open floorplan, kitchen features eat in kitchen, breakfast nook, dinnette and family room combo. Features separate formal living room & formal dining room. Generous 42 in wood cabinetry in kitchen is accented with stainless steel appliance pkg. The dinette overlooking rear porch/patio facing the golf course. Gaurded and gated community. The inviting entry that leads to this gorgeous 2 story home. The curb appeal is spectacular with sculpted columns and flanking front. Master suite has picture perfect bath w/ garden tub, separate shower and water closet plus his and her vanities. Ceramic tile expands foyer, kitchen, dinette, walkwayss, all wet areas. Enjoy the beautiful community pool, clubhouse, gym, and so many more ameneties... Convenient to major roadways, eateries and shopping center. Great drive time to central fl attractions including disney world and unumiversal studios. Dont miss out on this gem schedule your visit.
Description
This charming home in the legend's of clermont presents this beauty on the 10th t box of this legendary golf club community. ***** for a virtual tour & video ***** click virtual tour link 1 &2 ***.... This amazing home is a 4 bedroom 3 bath home w/ a bonus room that can be utilized as den/office/ playroom/media room... With a 3 car gar garage on a golf course lot! Open floorplan, kitchen features eat in kitchen, breakfast nook, dinnette and family room combo. Features separate formal living room & formal dining room. Generous 42 in wood cabinetry in kitchen is accented with stainless steel appliance pkg. The dinette overlooking rear porch/patio facing the golf course. Gaurded and gated community. The inviting entry that leads to this gorgeous 2 story home. The curb appeal is spectacular with sculpted columns and flanking front. Master suite has picture perfect bath w/ garden tub, separate shower and water closet plus his and her vanities. Ceramic tile expands foyer, kitchen, dinette, walkwayss, all wet areas. Enjoy the beautiful community pool, clubhouse, gym, and so many more ameneties... Convenient to major roadways, eateries and shopping center. Great drive time to central fl attractions including disney world and unumiversal studios. Dont miss out on this gem schedule your visit.
Payment Calculator
- Principal & Interest -
- Property Tax $
- Home Insurance $
- HOA Fees $
- Monthly -
For a Fast & FREE Mortgage Pre-Approval Apply Now
Apply Now
 Apply Now
Apply NowFeatures
Building and Construction
- Covered Spaces: 0.00
- Exterior Features: Irrigation System, Sidewalk, Sliding Doors, Sprinkler Metered
- Flooring: Carpet, Ceramic Tile
- Living Area: 3061.00
- Roof: Shingle
Land Information
- Lot Features: On Golf Course
School Information
- High School: East Ridge High
- Middle School: East Ridge Middle
- School Elementary: Lost Lake Elem
Garage and Parking
- Garage Spaces: 2.00
- Open Parking Spaces: 0.00
Eco-Communities
- Water Source: None
Utilities
- Carport Spaces: 0.00
- Cooling: Central Air
- Heating: Central
- Pets Allowed: Yes
- Sewer: Public Sewer
- Utilities: BB/HS Internet Available, Cable Available, Electricity Connected, Sewer Connected, Sprinkler Meter, Sprinkler Recycled, Street Lights, Water Available, Water Connected
Amenities
- Association Amenities: Basketball Court, Clubhouse, Fitness Center, Gated, Golf Course, Playground, Pool, Recreation Facilities, Security
Finance and Tax Information
- Home Owners Association Fee Includes: Guard - 24 Hour, Common Area Taxes, Pool
- Home Owners Association Fee: 281.50
- Insurance Expense: 0.00
- Net Operating Income: 0.00
- Other Expense: 0.00
- Tax Year: 2024
Other Features
- Appliances: Cooktop, Dishwasher, Disposal, Dryer, Electric Water Heater, Microwave, Range, Refrigerator, Washer
- Association Name: Delroy Brown
- Association Phone: 352-243-4595
- Country: US
- Interior Features: Ceiling Fans(s), Eat-in Kitchen, High Ceilings, Kitchen/Family Room Combo, Living Room/Dining Room Combo, PrimaryBedroom Upstairs, Split Bedroom, Stone Counters, Walk-In Closet(s)
- Legal Description: CLERMONT BEACON RIDGE AT LEGENDS SUB LOT 81 PB 43 PGS 56-57 ORB 2256 PG 0491 ORB 4483 PG 2045
- Levels: Two
- Area Major: 34711 - Clermont
- Occupant Type: Tenant
- Parcel Number: 08-23-26-0500-000-08100
- View: Golf Course
- Zoning Code: PUD
Similar Properties
Nearby Subdivisions
16th Fairway Villas
Anderson Hills
Anderson Hills Pt Rep
Arrowhead Ph 01
Aurora Homes Sub
Barrington Estates
Beacon Ridge At Legends
Beacon Ridge At Legends Phase
Bella Terra
Bent Tree Ph Ii Sub
Bent Tree Phase Ii
Boones Rep
Brighton At Kings Ridge Ph 01
Brighton At Kings Ridge Ph 02
Brighton At Kings Ridge Ph 03
Brighton At Kings Ridge Ph Ii
Brighton At Kings Ridge Phase
Cambridge At Kings Ridge
Clermont
Clermont Aberdeen At Kings Rid
Clermont Alta Vista
Clermont Beacon Ridge At Legen
Clermont Bridgestone At Legend
Clermont College Park Ph 01 Lt
Clermont Dearcroft At Legends
Clermont Emerald Lakes Coop Lt
Clermont Farms 122325
Clermont Hartwood Reserve Ph 0
Clermont Heights
Clermont Heritage Hills Ph 02
Clermont Highgate At Kings Rid
Clermont Huntington At Kings R
Clermont Indian Hills
Clermont Indian Shores Rep Sub
Clermont Indian Shores Tr A
Clermont Lake Minn Chain O Lak
Clermont Lakeview Hills Ph 01
Clermont Lakeview Hills Ph 03
Clermont Lakeview Pointe
Clermont Lost Lake Tr B
Clermont Magnolia Park Ph I Lt
Clermont Nottingham At Legends
Clermont Oak View
Clermont Orange Park
Clermont Regency Hills Ph 03 L
Clermont Shady Nook
Clermont Skyridge Valley Ph 02
Clermont Skyridge Valley Ph 03
Clermont Skyview Sub
Clermont Somerset Estates
Clermont Sunnyside
Clermont Woodlawn Rep
College Park Ph I
College Park Phase I
Crescent Bay
Crescent Bay Sub
Crescent Cove Heights
Crescent Lake Club Second Add
Crescent West Sub
Crestview Ph Ii A Re
Crestview Ph Ii A Rep
Crestview Phase Ii
Crystal Cove
Cypress Landing
Cypress Landing Sub
Devonshire At Kings Ridge Su
Featherstones Replatcaywood
Foxchase
Greater Hills Ph 03 Tr A B
Greater Hills Ph 04
Greater Hills Ph 05
Greater Pines Ph 08 Lt 802
Groveland Farms 272225
Hammock Pointe Sub
Hartwood Landing
Hartwood Lndg
Hartwood Lndg Ph 2
Hartwood Reserve Ph 01
Harvest Lndg
Heritage Hills
Heritage Hills Ph 02
Heritage Hills Ph 2a
Heritage Hills Ph 4a East
Heritage Hills Ph 4b
Heritage Hills Ph 5a
Heritage Hills Ph 5b
Heritage Hills Ph 6b
Highland Groves Ph I Sub
Highland Groves Ph Ii Sub
Highland Groves Ph Iii Sub
Highland Overlook Sub
Highland Point Sub
Hills Clermont Ph 01
Hills Lake Louisa Ph 03
Hills Of Lake Louisa
Hunters Run
Hunters Run Ph 3
Johns Lake Estates
Johns Lake Estates Phase 2
Johns Lake Lndg
Johns Lake Lndg Ph 2
Johns Lake Lndg Ph 3
Johns Lake Lndg Ph 6
Johns Lake North
Kings Ridclermont Highgate At
Kings Ridgclermont Aberdeen At
Kings Ridge
Kings Ridge Devonshire
Kings Ridge Brighton At Kings
Kings Ridge Highgate At Kings
Kings Ridge South Hampton At K
Kings Ridge Stratford
Lake Crescent Hills Sub
Lake Highlands Co
Lake Hlnds Co 56
Lake Louisa Estates
Lake Louisa Highlands
Lake Minnehaha Shores
Lake Nellie Crossing
Lake Ridge Club Sub
Lake Susan Homesites
Lakeview Pointe
Lancaster At Kings Ridge
Lost Lake
Louisa Pointe Ph V Sub
Madison Park Sub
Magnolia Island Sub
Magnolia Island Tr A
Magnolia Pointe Sub
Manchester At Kings Ridge
Manchester At Kings Ridge Ph 0
Manchester At Kings Ridge Ph I
Manchester At Kings Ridge Phas
Manchesterkings Rdg Ph I
Marsh Hammock Ph 01 Lt 01 Orb
Marsh Hammock Ph 02 Lt 73 Orb
Minneola Edgewood Lake North T
Montclair Ph I
Montclair Ph Ii Sub
Montclair Phase Ii
Monte Vista Park Farms 25
Not In Hernando
Not In Subdivision
Nottingham At Legends
Oranges Ph 02 The
Osprey Pointe Sub
Overlook At Lake Louisa
Overlook At Lake Louisa Ph 01
Overlook At Lake Louisa Ph 02
Palisades
Palisades Country Club
Palisades Ph 01
Palisades Ph 02c Lt 306 Pb 52
Palisades Ph 3b
Palisades Ph 3c
Palisades Ph 3d
Palisades Phase 3b
Pillars Landing Sub
Pillars Rdg
Pillars Ridge
Pineloch Ph Ii Sub
Postal Colony
Preston Cove Sub
Regency Hills Ph 2
Remington At Kings Ridge
Royal View Estates
Seasons At Palisades
Shady Nook
Shores Of Lake Clair Sub
Sierra Vista Ph 02
Skiing Paradise Ph 2
Skyridge Valley Ph 01
South Ridge Of Clermont
Southern Fields Ph 03
Spring Valley Ph Iv Sub
Spring Valley Ph Vi Sub
Summit Greens
Summit Greens Ph 02d Lt 01 Bei
Summit Greens Ph 2d
Sunshine Hills Sub
Susans Landing Ph 01
Susans Landing Ph 02
Swiss Fairways Ph One Sub
Timberlane Ph I Sub
Timberlane Phase Ii
Vacation Village Condo
Village Green
Village Green Pt Rep Sub
Village Green Sub
Vista Grande Ph I Sub
Vista Grande Ph Ii Sub
Vista Grande Ph Iii Sub
Vistas Add 02
Vistas Sub
Waterbrooke
Waterbrooke Ph 1
Waterbrooke Ph 2
Waterbrooke Ph 4
Waterbrooke Phase 3
Whitehall At Kings Ridge
Williams Place
Contact Info

- Samantha Archer, Broker
- Tropic Shores Realty
- Mobile: 727.534.9276
- samanthaarcherbroker@gmail.com



