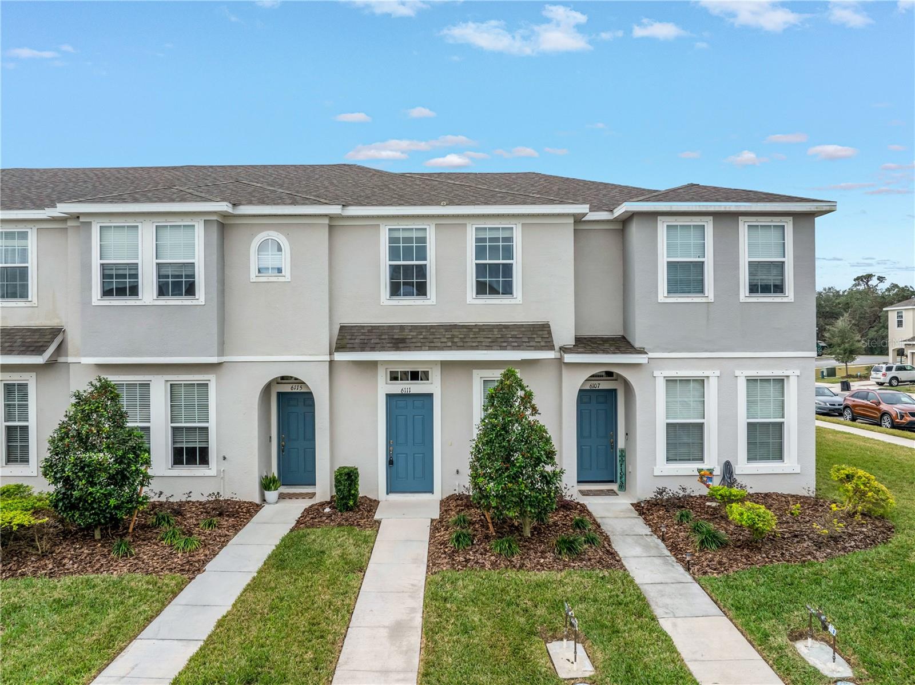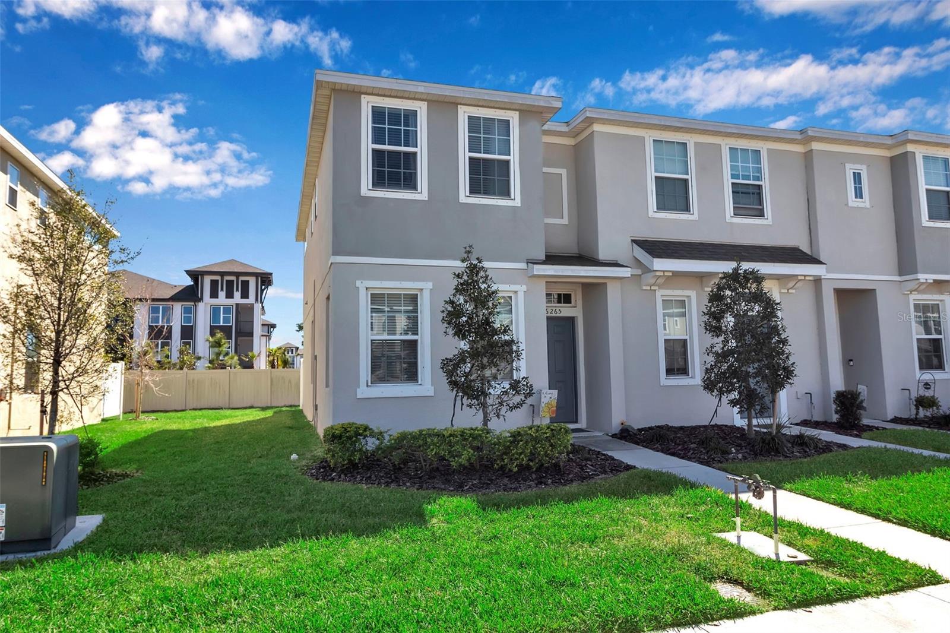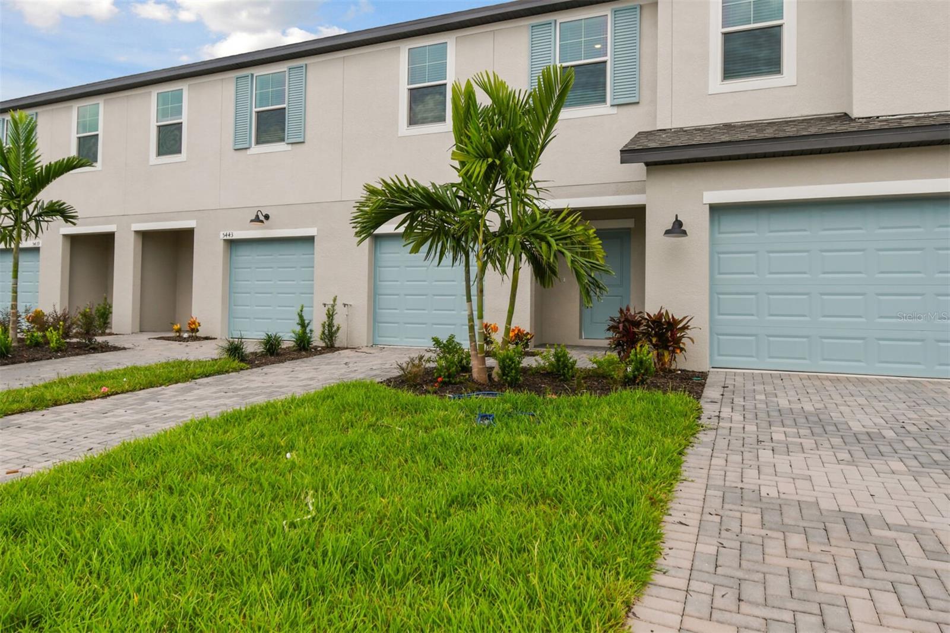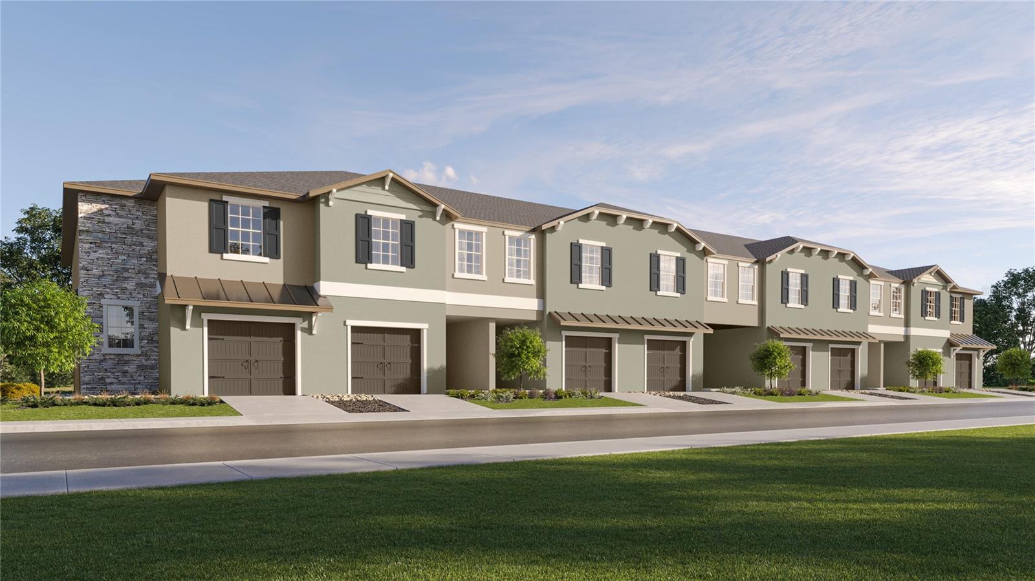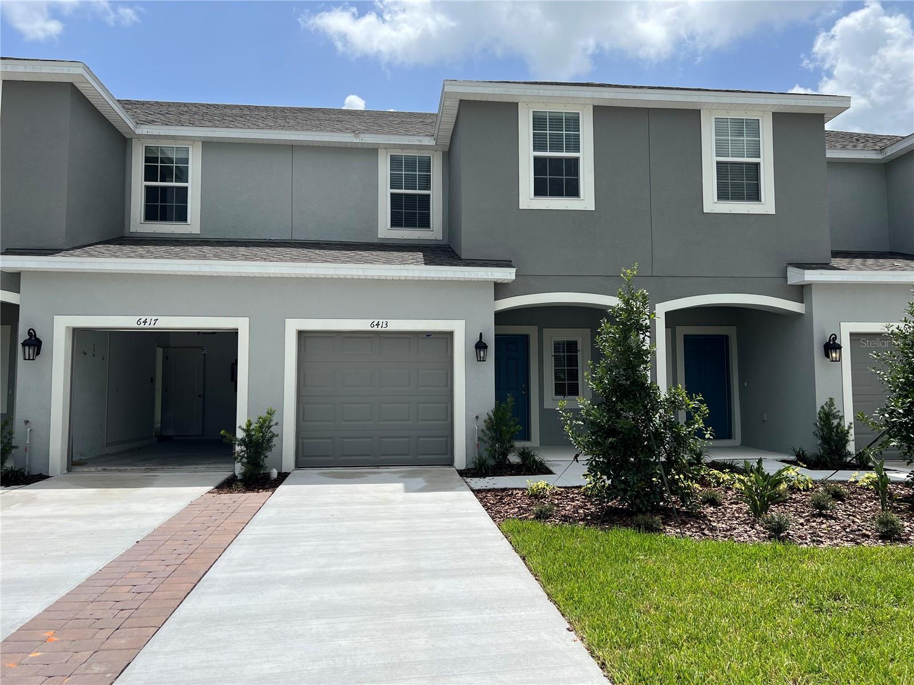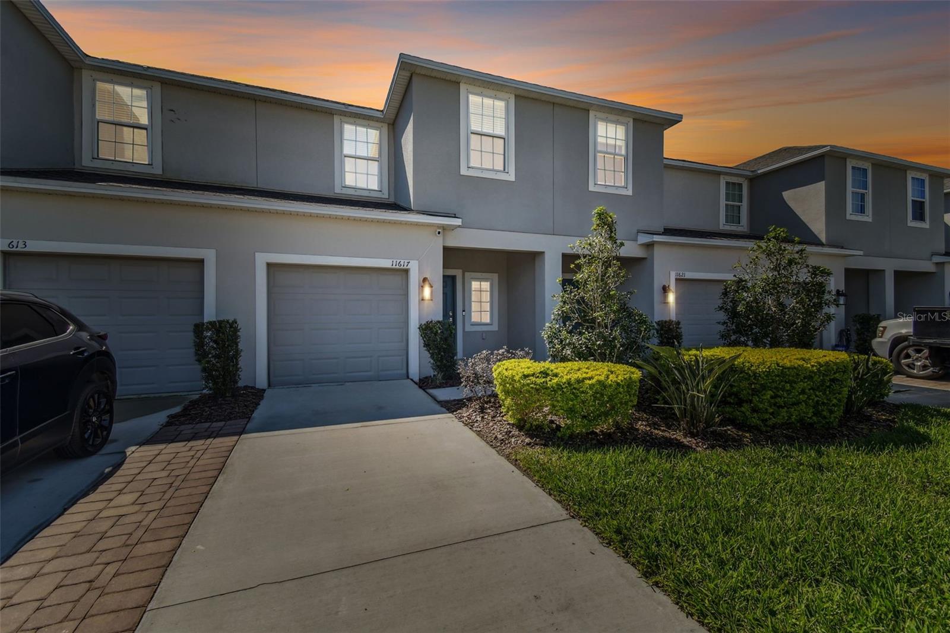5425 Tripoli Drive, PALMETTO, FL 34221
Property Photos

Would you like to sell your home before you purchase this one?
Priced at Only: $279,999
For more Information Call:
Address: 5425 Tripoli Drive, PALMETTO, FL 34221
Property Location and Similar Properties






- MLS#: R4909093 ( Residential )
- Street Address: 5425 Tripoli Drive
- Viewed:
- Price: $279,999
- Price sqft: $140
- Waterfront: No
- Year Built: 2025
- Bldg sqft: 1994
- Bedrooms: 3
- Total Baths: 3
- Full Baths: 2
- 1/2 Baths: 1
- Garage / Parking Spaces: 1
- Days On Market: 34
- Additional Information
- Geolocation: 27.5626 / -82.5114
- County: MANATEE
- City: PALMETTO
- Zipcode: 34221
- Subdivision: Trevesta Ph Iii C
- Elementary School: Virgil Mills
- Middle School: Buffalo Creek
- High School: Palmetto
- Provided by: FLORIWEST REALTY GROUP, LLC
- Contact: Elizabeth Stephens
- 407-436-6109

- DMCA Notice
Description
****special financing and closing costs available for a limited time only from preferred lender. Restrictions apply, for qualified buyers, subject to applicable terms and conditions. Subject to change without notice****
welcome home to the alexander, an interior townhome unit and part of the first ever smart series townhomes. Spread across 1,588 square feet, the alexander will feature a one car garage and a spacious, inviting floorplan. Step inside the foyer and see a half bath off to the side. Head down a long hallway, and you enter the heart of this beautiful home. The stunning kitchen sits to one side, opening up into a large great room and dining area that overlooks the lanai with sliding glass doors. Take in the beautiful views year round from your very own backyard. Underneath the stairs, there is a quaint nook that can be personalized into a desk space, a pet room, or a coffee bar. Head upstairs for all of the bedrooms. The alexander offers flexabilityeach space can be transformed into whatever best suits your needs! The owner's suite features a large walk in closet and dual vanities in the bathroom. Upstairs also features a laundry room for additional storage. Youll never have to carry a heavy basket up and down the stairs again!
Description
****special financing and closing costs available for a limited time only from preferred lender. Restrictions apply, for qualified buyers, subject to applicable terms and conditions. Subject to change without notice****
welcome home to the alexander, an interior townhome unit and part of the first ever smart series townhomes. Spread across 1,588 square feet, the alexander will feature a one car garage and a spacious, inviting floorplan. Step inside the foyer and see a half bath off to the side. Head down a long hallway, and you enter the heart of this beautiful home. The stunning kitchen sits to one side, opening up into a large great room and dining area that overlooks the lanai with sliding glass doors. Take in the beautiful views year round from your very own backyard. Underneath the stairs, there is a quaint nook that can be personalized into a desk space, a pet room, or a coffee bar. Head upstairs for all of the bedrooms. The alexander offers flexabilityeach space can be transformed into whatever best suits your needs! The owner's suite features a large walk in closet and dual vanities in the bathroom. Upstairs also features a laundry room for additional storage. Youll never have to carry a heavy basket up and down the stairs again!
Payment Calculator
- Principal & Interest -
- Property Tax $
- Home Insurance $
- HOA Fees $
- Monthly -
For a Fast & FREE Mortgage Pre-Approval Apply Now
Apply Now
 Apply Now
Apply NowFeatures
Building and Construction
- Builder Model: ALEXANDER
- Builder Name: M/I HOMES
- Covered Spaces: 0.00
- Flooring: Carpet, Tile
- Living Area: 1588.00
- Roof: Shingle
Property Information
- Property Condition: Completed
School Information
- High School: Palmetto High
- Middle School: Buffalo Creek Middle
- School Elementary: Virgil Mills Elementary
Garage and Parking
- Garage Spaces: 1.00
- Open Parking Spaces: 0.00
Eco-Communities
- Water Source: Public
Utilities
- Carport Spaces: 0.00
- Cooling: Central Air
- Heating: Central
- Pets Allowed: Yes
- Sewer: Public Sewer
- Utilities: Cable Available, Electricity Available, Sewer Connected, Water Available
Amenities
- Association Amenities: Clubhouse, Gated, Park, Pool
Finance and Tax Information
- Home Owners Association Fee Includes: Pool
- Home Owners Association Fee: 1012.00
- Insurance Expense: 0.00
- Net Operating Income: 0.00
- Other Expense: 0.00
- Tax Year: 2024
Other Features
- Appliances: Dishwasher, Microwave, Range, Range Hood
- Association Name: RIZZETTA/Tiffany Decker
- Association Phone: 813-533-2950
- Country: US
- Interior Features: Walk-In Closet(s)
- Legal Description: LOT 5, PH IIIC, TREVESTA PH IIIC & IIID PI #7180.2725/9
- Levels: Two
- Area Major: 34221 - Palmetto/Rubonia
- Occupant Type: Vacant
- Parcel Number: 718027259
- Zoning Code: MU
Similar Properties
Contact Info

- Samantha Archer, Broker
- Tropic Shores Realty
- Mobile: 727.534.9276
- samanthaarcherbroker@gmail.com























