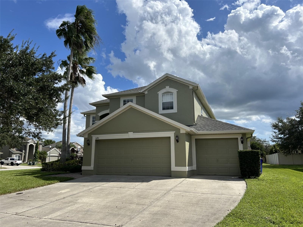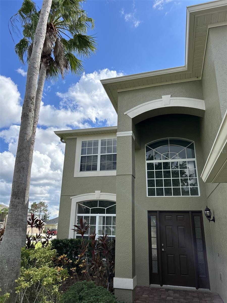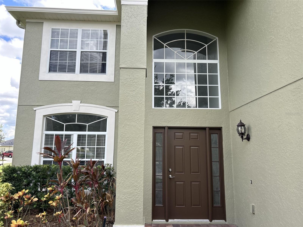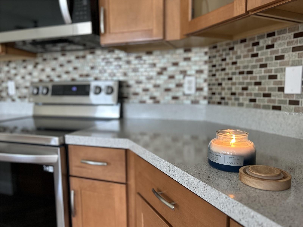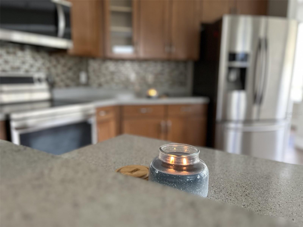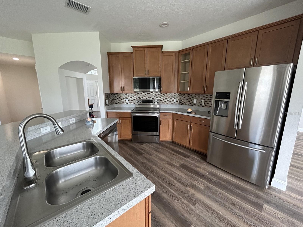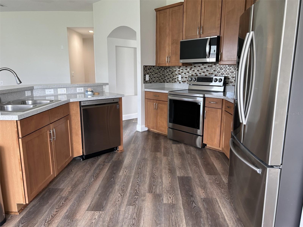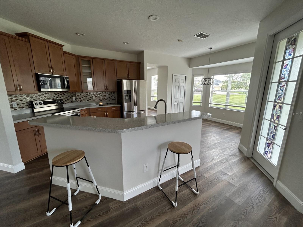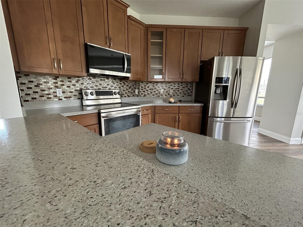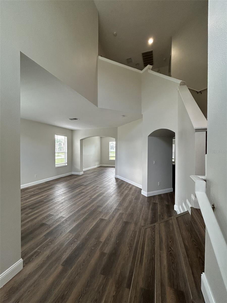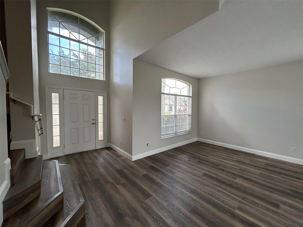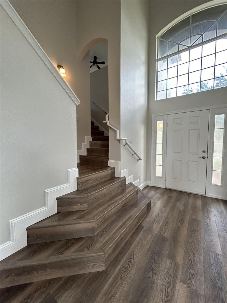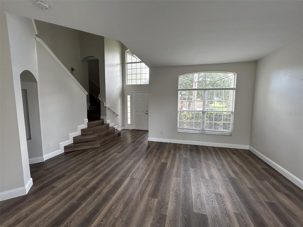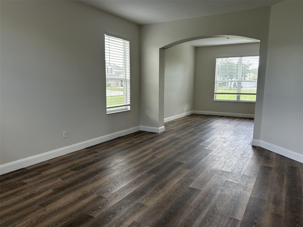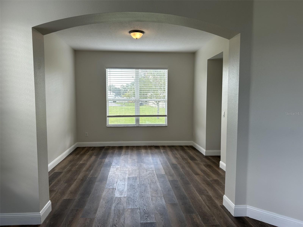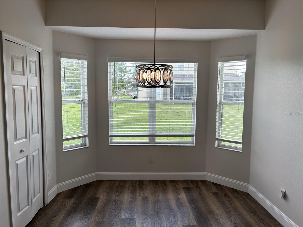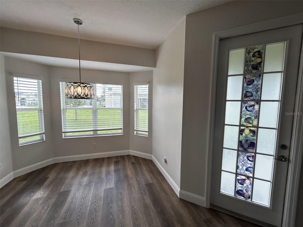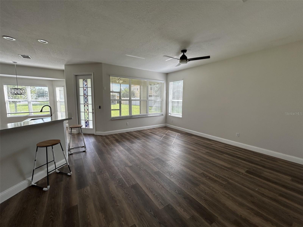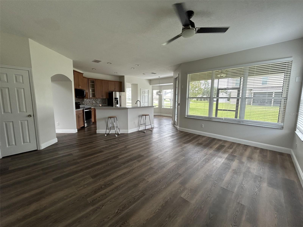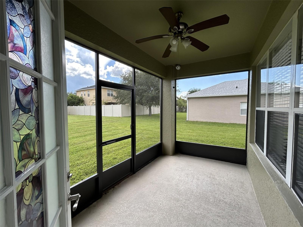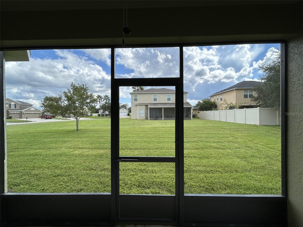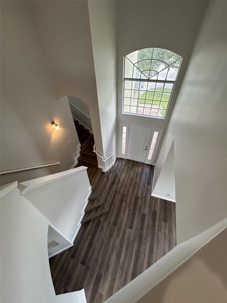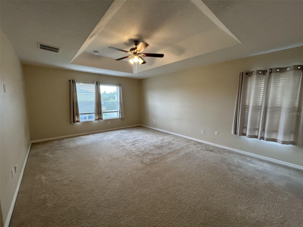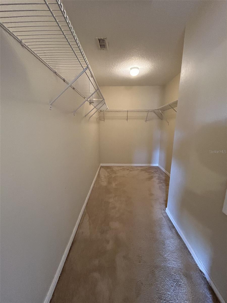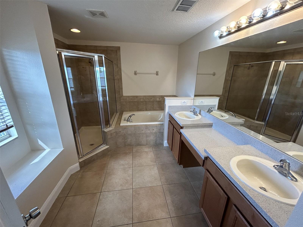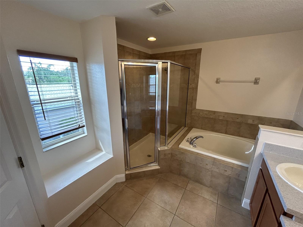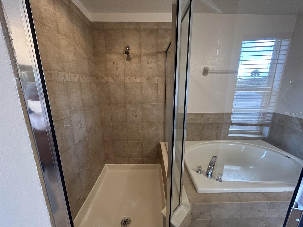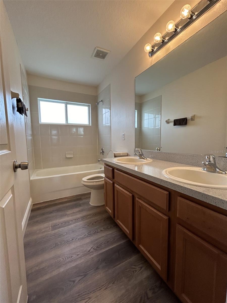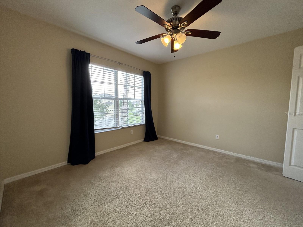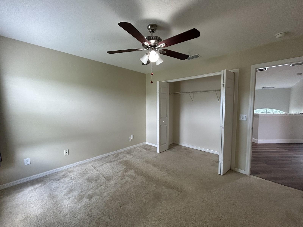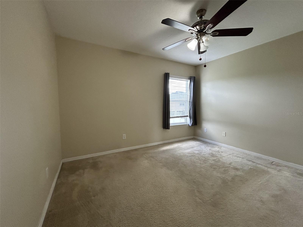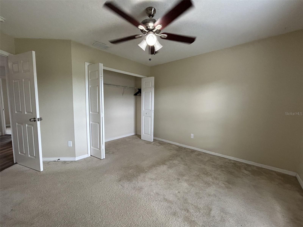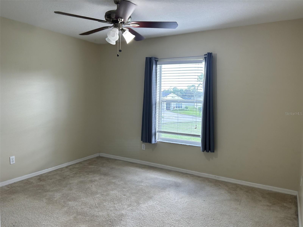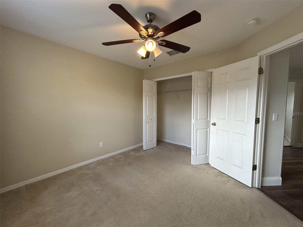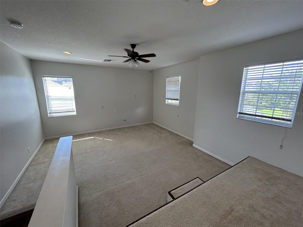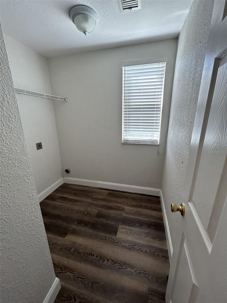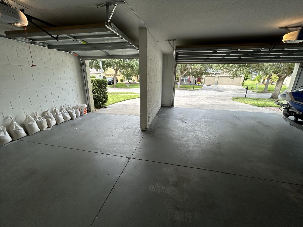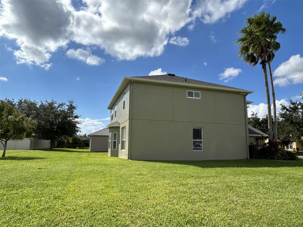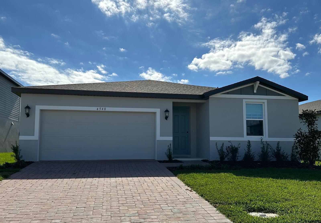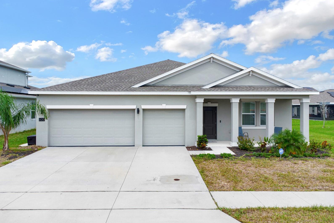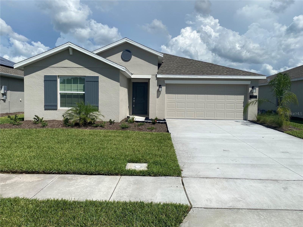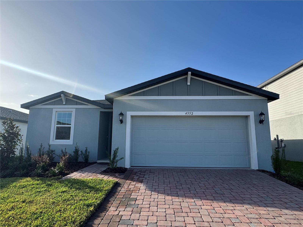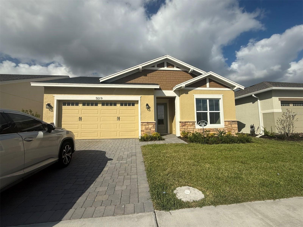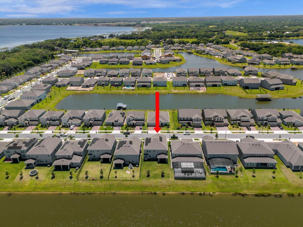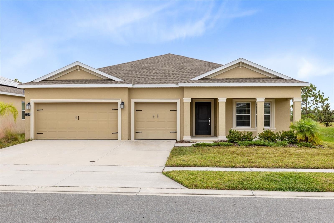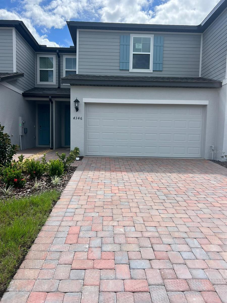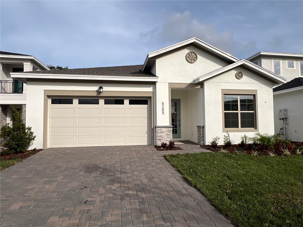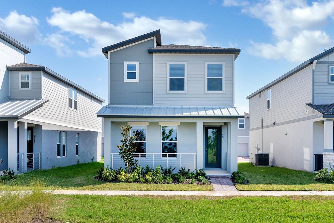3640 Daydream Place, SAINT CLOUD, FL 34772
Property Photos
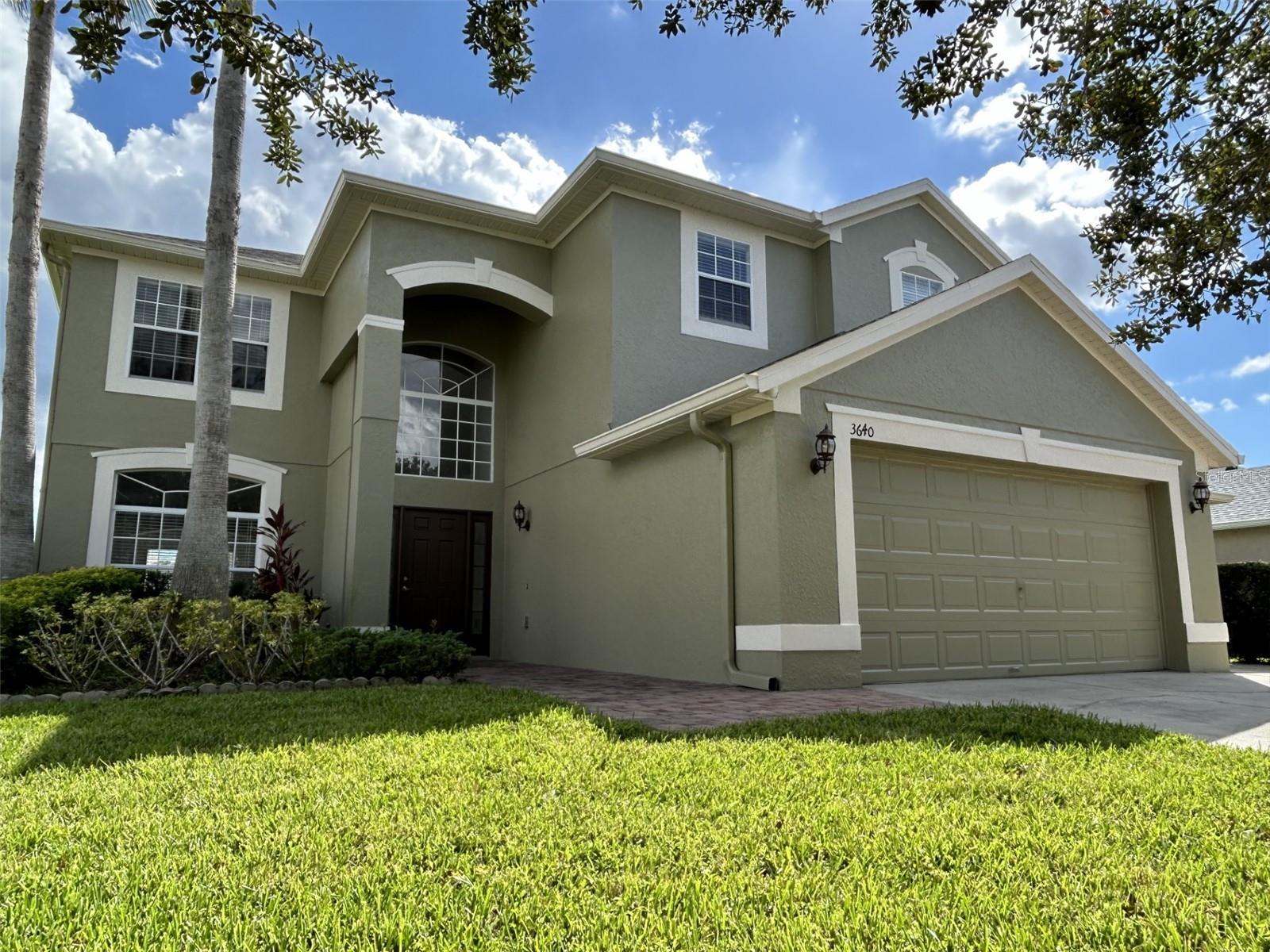
Would you like to sell your home before you purchase this one?
Priced at Only: $2,750
For more Information Call:
Address: 3640 Daydream Place, SAINT CLOUD, FL 34772
Property Location and Similar Properties
- MLS#: B4901728 ( Residential Lease )
- Street Address: 3640 Daydream Place
- Viewed: 1
- Price: $2,750
- Price sqft: $1
- Waterfront: No
- Year Built: 2006
- Bldg sqft: 2865
- Bedrooms: 4
- Total Baths: 3
- Full Baths: 2
- 1/2 Baths: 1
- Garage / Parking Spaces: 3
- Days On Market: 91
- Additional Information
- Geolocation: 28.1815 / -81.2934
- County: OSCEOLA
- City: SAINT CLOUD
- Zipcode: 34772
- Subdivision: Esprit Ph 1
- Elementary School: Hickory Tree Elem
- Middle School: Harmony
- High School: Harmony
- Provided by: GREEN SAND REALTY
- Contact: Linh Nguyen
- 407-756-9179
- DMCA Notice
-
DescriptionNO APPLICATION FEES! Only ONE(1) Month Security Deposit. Washer, dryer, lawn service, and HOA fees are included. Live the Florida sunshine lifestyle in beautiful St. Cloud. Warm and cozy 2 story home features 4 Bedrooms & 2.5 Baths with 2,865 sq.ft. on a corner lot. Well appointed, roomy kitchen features stainless steel appliances and 42" cabinets. The kitchen looks out to the nook and family room, with the backyard lanai just outside. Four bedrooms are upstairs with a bonus loft for gatherings or additional space. 3 car garage provides ample room for cars, equipment, or storage. Year round access to the community clubhouse and pool are also included. Schedule a viewing and come see it for yourself! Potential tenants should have a credit score above 650 and household gross monthly income above $8,250. (3x rent)
Payment Calculator
- Principal & Interest -
- Property Tax $
- Home Insurance $
- HOA Fees $
- Monthly -
Features
Building and Construction
- Covered Spaces: 0.00
- Flooring: Carpet, Ceramic Tile, Hardwood
- Living Area: 2865.00
Land Information
- Lot Features: Corner Lot
School Information
- High School: Harmony High
- Middle School: Harmony Middle
- School Elementary: Hickory Tree Elem
Garage and Parking
- Garage Spaces: 3.00
- Open Parking Spaces: 0.00
- Parking Features: Driveway, Garage Door Opener
Utilities
- Carport Spaces: 0.00
- Cooling: Central Air
- Heating: Central, Electric
- Pets Allowed: No
Amenities
- Association Amenities: Clubhouse, Pool
Finance and Tax Information
- Home Owners Association Fee: 0.00
- Insurance Expense: 0.00
- Net Operating Income: 0.00
- Other Expense: 0.00
Other Features
- Appliances: Dishwasher, Dryer, Electric Water Heater, Ice Maker, Microwave, Range, Refrigerator, Washer
- Association Name: Access Management
- Country: US
- Furnished: Unfurnished
- Interior Features: Ceiling Fans(s), Coffered Ceiling(s), High Ceilings, Kitchen/Family Room Combo, Open Floorplan, PrimaryBedroom Upstairs, Walk-In Closet(s)
- Levels: Two
- Area Major: 34772 - St Cloud (Narcoossee Road)
- Occupant Type: Vacant
- Parcel Number: 34-26-30-0056-0001-2060
Owner Information
- Owner Pays: Grounds Care, Management, Recreational
Similar Properties
Nearby Subdivisions
Canoe Creek Estates
Canoe Creek Estates Ph 6
Canoe Creek Ests Ph 2
Canoe Creek Lakes Add
Deer Run Estates
Eden At Cross Prairie
Edgewater Ed4 Lt 1 Rep
Esprit Ph 01
Esprit Ph 1
Esprit Ph 3b
Estates At Southern Pines
Gramercy Farms Ph 6
Hanover Lakes Ph 1
Hanover Lakes Ph 3
Hanover Lakes Ph 4
Havenfield At Cross Prairie
Havenfield At Cross Prairie Ph
Indian Lakes Ph 03
Indian Lakes Ph 05 06
Indian Lakes Ph 5 6
Keystone Pointe Ph 3
Mallard Pond Ph 1
Mallard Pond Ph 2
Northwest Lakeside Groves Ph 1
Northwest Lakeside Grvs Ph 2
Oak Ridge
Old Hickory
Old Hickory Ph 1 2
Old Hickory Ph 3
S L I C
Sawgrass
Southern Pines Ph 4
St Cloud Manor Estates
St Cloud Manor Village
Sweetwater Creek
Sweetwater Creek Un2
The Meadow At Crossprairie
The Meadow At Crossprairie Bun
The Meadow At Crossprairie Tow
Thompson Grove
Twin Lakes Ph 2a2b
Twin Lakes Ph 2c
Twin Lakes Ph 8
Villagio
Whaleys Creek Ph 1
Whaleys Creek Ph 2

- Samantha Archer, Broker
- Tropic Shores Realty
- Mobile: 727.534.9276
- samanthaarcherbroker@gmail.com


