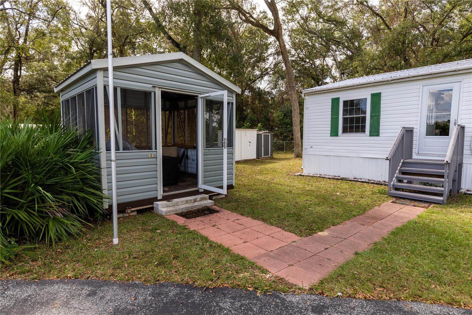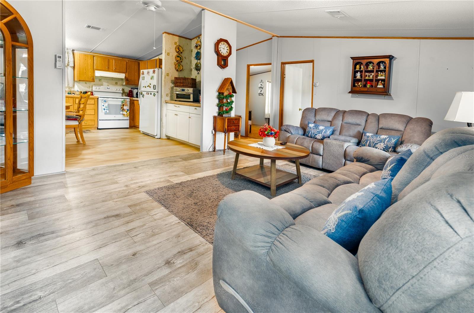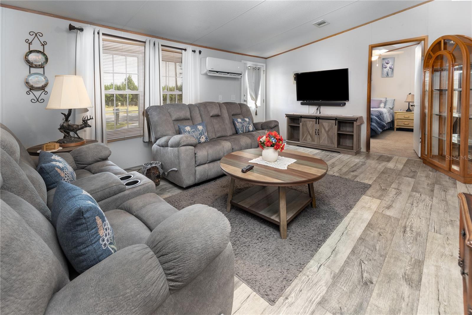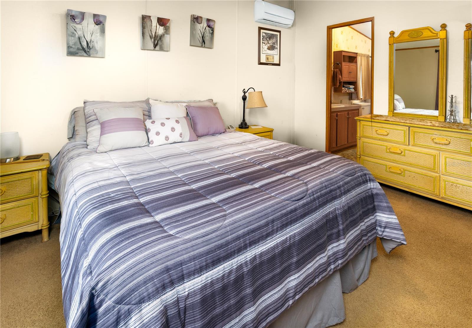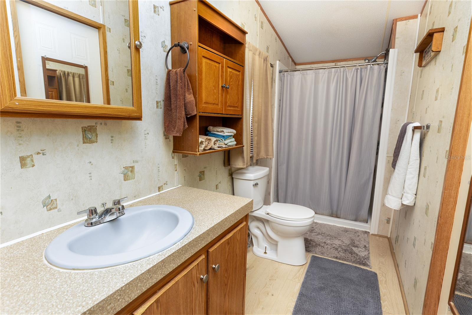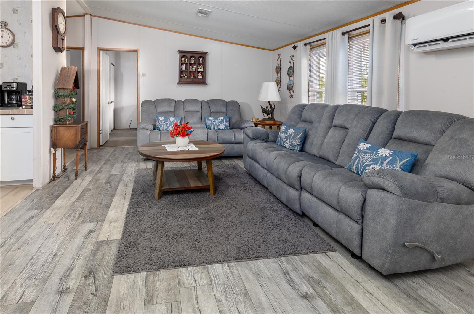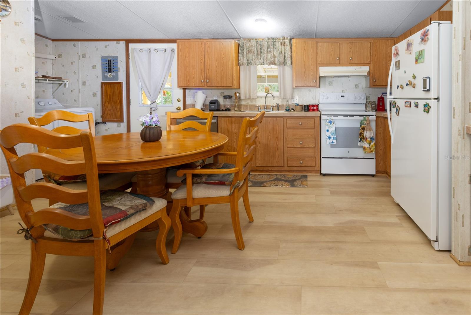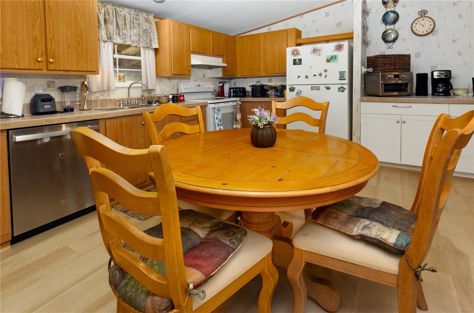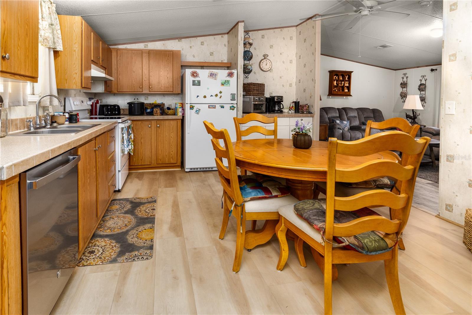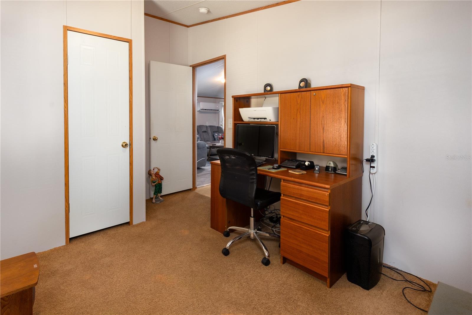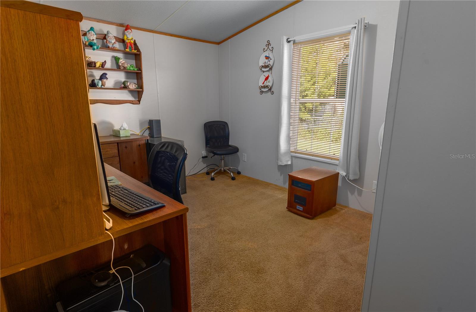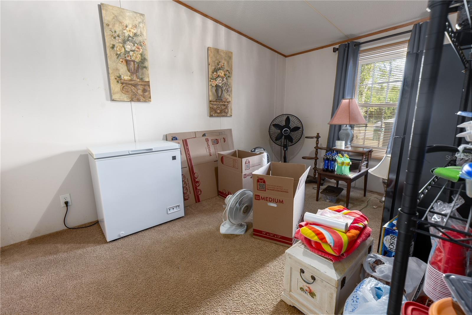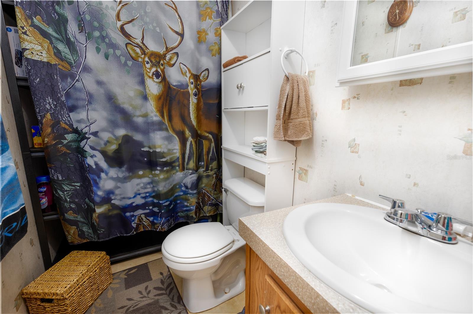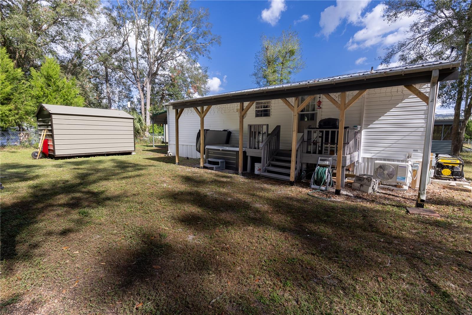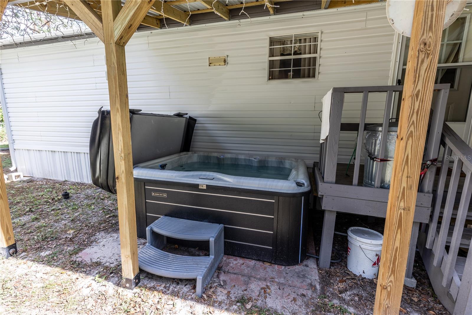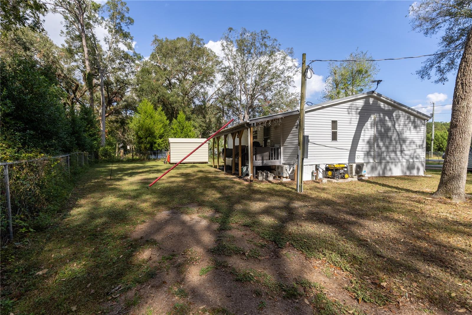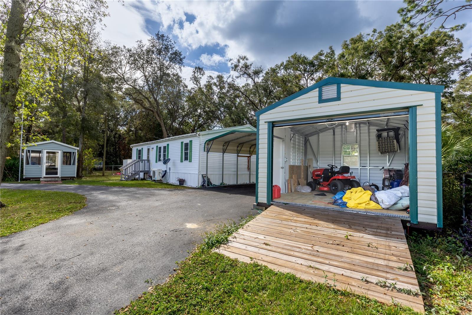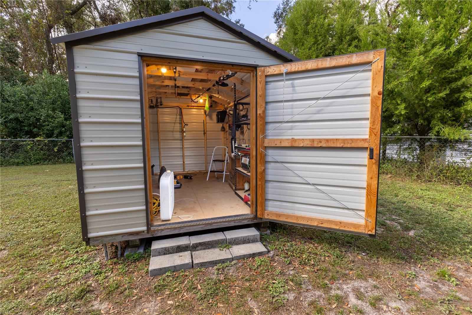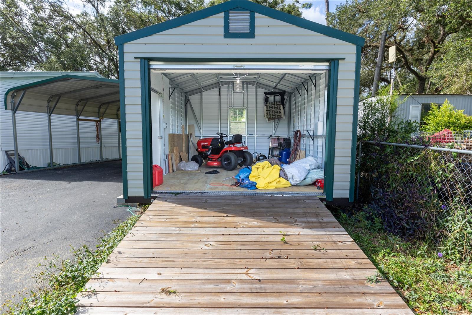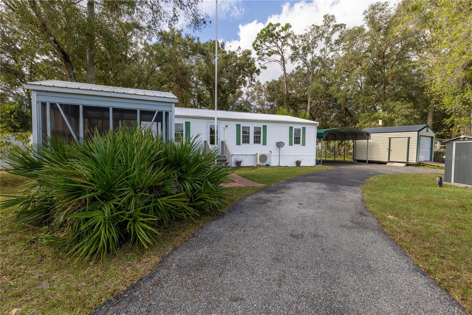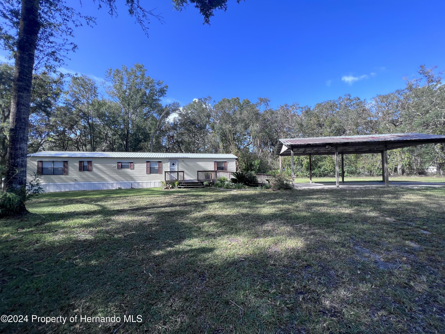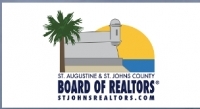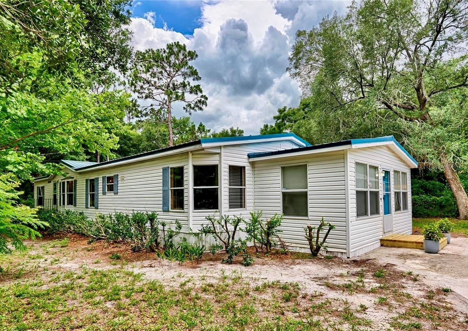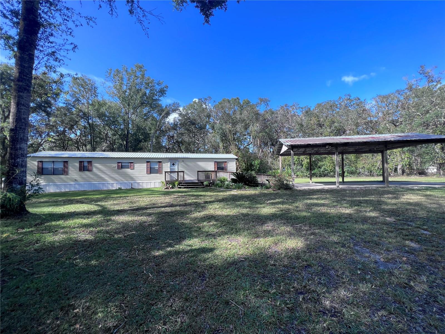16810 70 Avenue, TRENTON, FL 32693
Property Photos
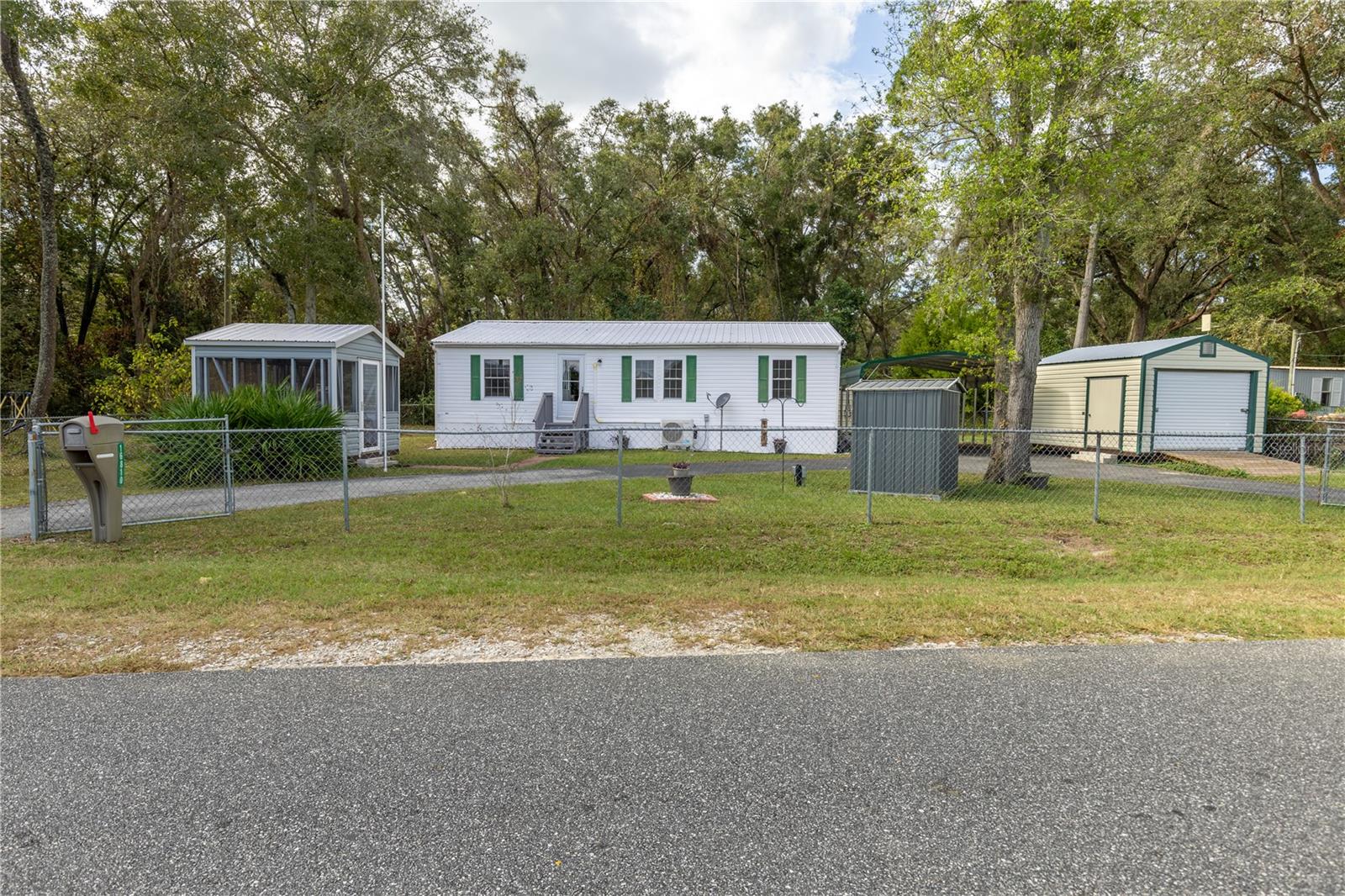
Would you like to sell your home before you purchase this one?
Priced at Only: $189,999
For more Information Call:
Address: 16810 70 Avenue, TRENTON, FL 32693
Property Location and Similar Properties
- MLS#: GC526296 ( Residential )
- Street Address: 16810 70 Avenue
- Viewed: 1
- Price: $189,999
- Price sqft: $176
- Waterfront: No
- Year Built: 2005
- Bldg sqft: 1080
- Bedrooms: 3
- Total Baths: 2
- Full Baths: 2
- Garage / Parking Spaces: 1
- Days On Market: 37
- Additional Information
- Geolocation: 29.5737 / -82.8902
- County: GILCHRIST
- City: TRENTON
- Zipcode: 32693
- Subdivision: Fanning Springs Annex
- Elementary School: Chiefland
- Middle School: Chiefland
- High School: Levy Virtual Franchise
- Provided by: FIRST CHOICE REALTY OF NORTH FLORIDA LLC
- Contact: Olivia Simmons
- 352-514-9508

- DMCA Notice
-
DescriptionWelcome to this beautifully updated 1,080 sq ft mobile home at 16810 NW 70th Ave in Trenton, FL, where modern upgrades meet outdoor charm in a peaceful, private setting. Offering 3 spacious bedrooms and 2 full bathrooms, this home is packed with thoughtful updates, including 3 mini split systems (2021 2023) for year round comfort and the best part is that they can be controlled right from your phone or with a remote, making it easy to adjust the temperature to your liking from anywhere. Inside, you'll be greeted by sleek luxury vinyl plank flooring throughout, a stylish 2022 stove and convection oven, a 2024 dishwasher, and a washer/dryer set (2020), all designed for easy, everyday living. Step outside and discover a true gema separate screened in porch, perfect for relaxing year round. Inside the porch, you'll find a cozy fire pit, running electricity, a ceiling fan, and two chairsideal for enjoying quiet evenings or entertaining friends. The property also boasts a cemented flagpole, adding a unique touch to the beautifully cleared land. For those who need extra storage or workspace, this property has you covered with 3 shedseach with running electricity. Whether you're storing tools, hobbies, or projects, these sheds provide plenty of space. The home also includes a generator that's already wired throughout, ensuring you're prepared for any storm and can stay comfortable no matter the weather. Additional features include a 2022 well, water softener, and fiber optic internet to keep you connected. The recently added hot tub (2022) invites you to unwind in style. With all buildings securely anchored to the ground and the property fully cleared, this home offers peace of mind and space to grow. This is a rare findmove in ready, full of charm, character, and thoughtful upgrades. Dont miss your chance to make this home your own!
Payment Calculator
- Principal & Interest -
- Property Tax $
- Home Insurance $
- HOA Fees $
- Monthly -
Features
Building and Construction
- Covered Spaces: 0.00
- Exterior Features: Private Mailbox, Storage
- Fencing: Chain Link
- Flooring: Carpet, Luxury Vinyl
- Living Area: 1080.00
- Other Structures: Cabana, Shed(s), Workshop
- Roof: Metal
School Information
- High School: Levy Virtual Franchise-LV
- Middle School: Chiefland Middle High School-LV
- School Elementary: Chiefland Elementary School-LV
Garage and Parking
- Garage Spaces: 0.00
- Parking Features: Circular Driveway, Driveway
Eco-Communities
- Water Source: Private, Well
Utilities
- Carport Spaces: 1.00
- Cooling: Central Air, Wall/Window Unit(s)
- Heating: Central, Wall Units / Window Unit
- Sewer: Private Sewer, Septic Tank
- Utilities: BB/HS Internet Available, Cable Connected, Electricity Connected, Private, Sewer Connected, Water Connected
Finance and Tax Information
- Home Owners Association Fee: 0.00
- Net Operating Income: 0.00
- Tax Year: 2023
Other Features
- Appliances: Convection Oven, Dishwasher, Disposal, Dryer, Electric Water Heater, Ice Maker, Microwave, Washer, Water Softener
- Country: US
- Interior Features: Ceiling Fans(s), Dry Bar, Eat-in Kitchen, Kitchen/Family Room Combo, Solid Surface Counters, Thermostat, Walk-In Closet(s)
- Legal Description: 34-10-14 FANNIN SPRINGS ANNEX BLK 6 LOT 110 OR BOOK 1532 PAGE 439
- Levels: One
- Area Major: 32693 - Trenton
- Occupant Type: Vacant
- Parcel Number: 0762410900
- View: Trees/Woods
Similar Properties

- Samantha Archer, Broker
- Tropic Shores Realty
- Mobile: 727.534.9276
- samanthaarcherbroker@gmail.com


