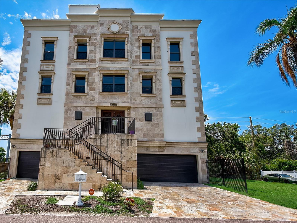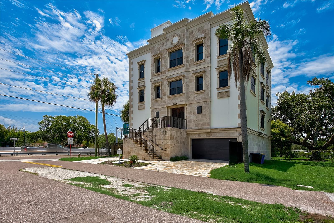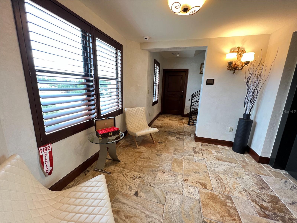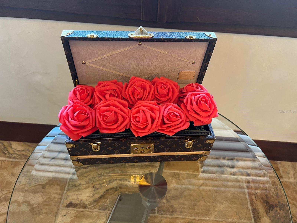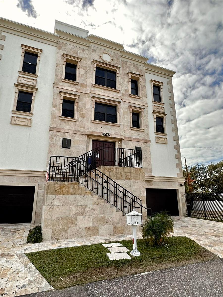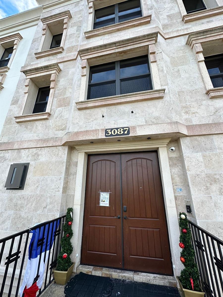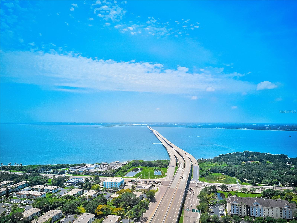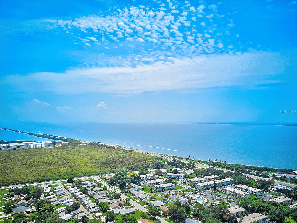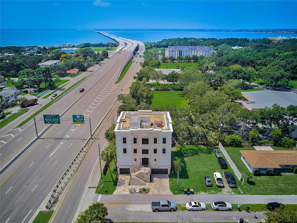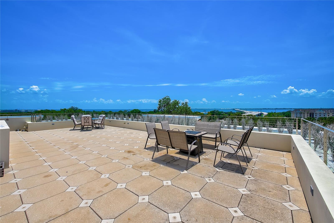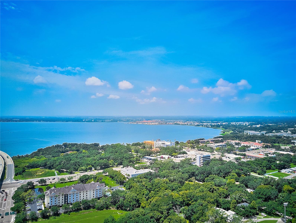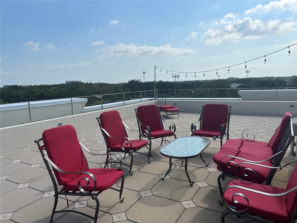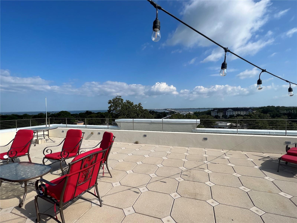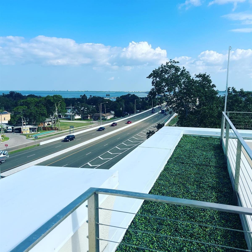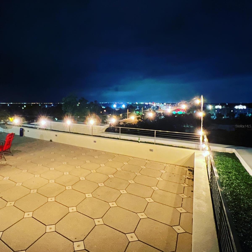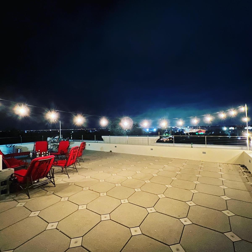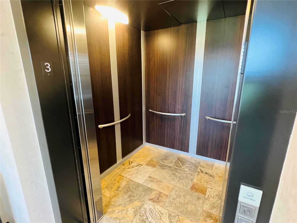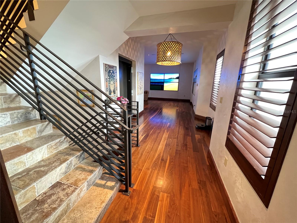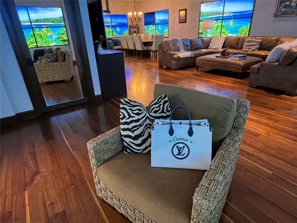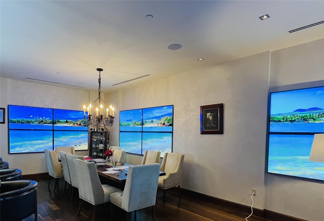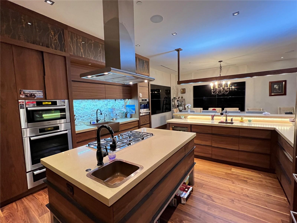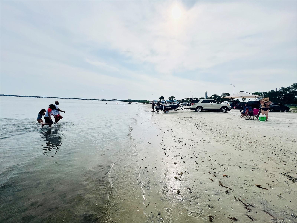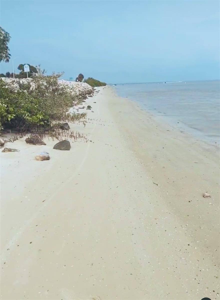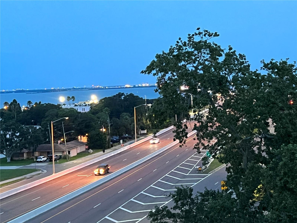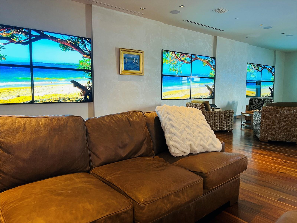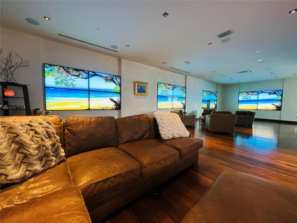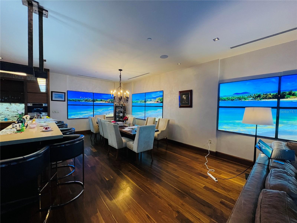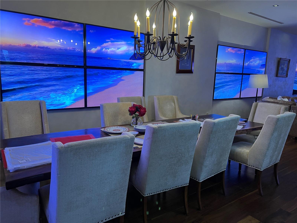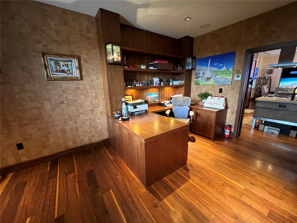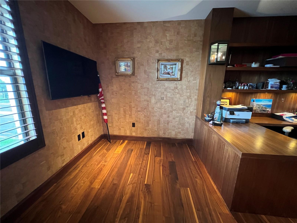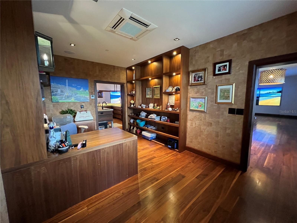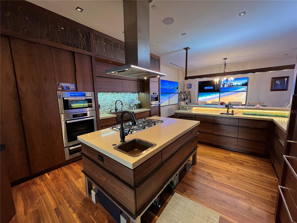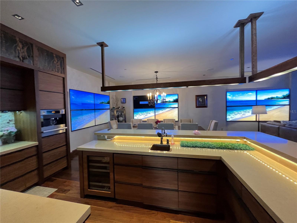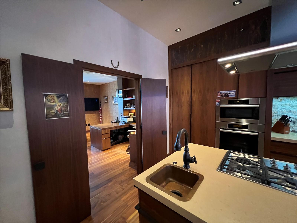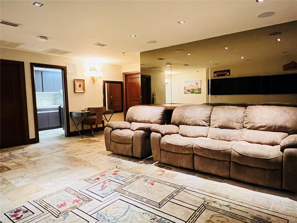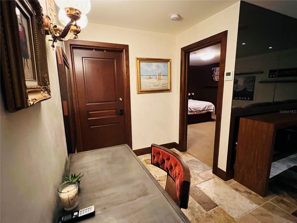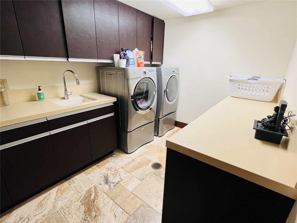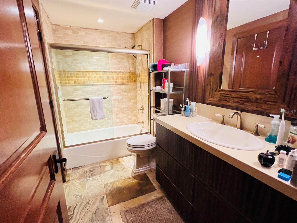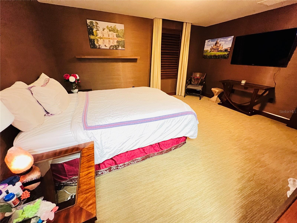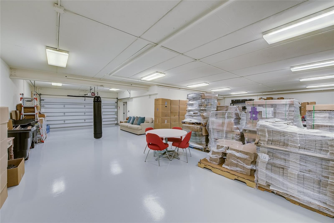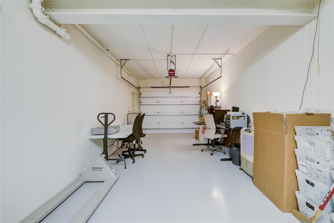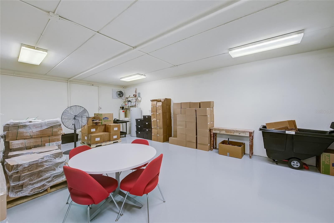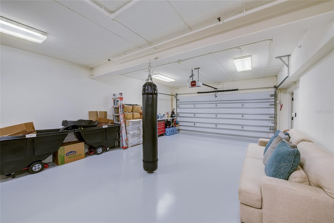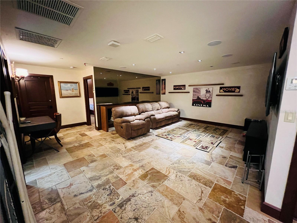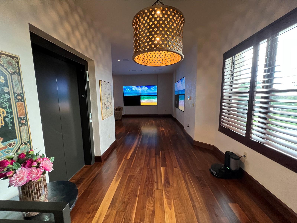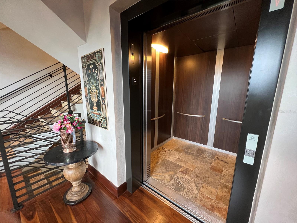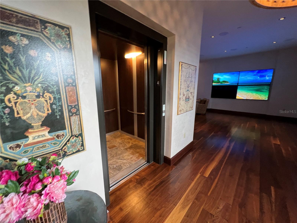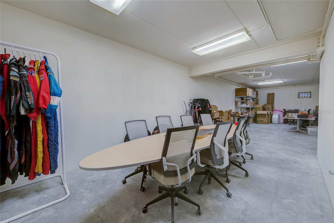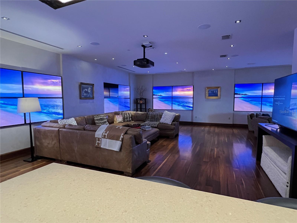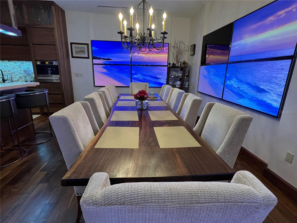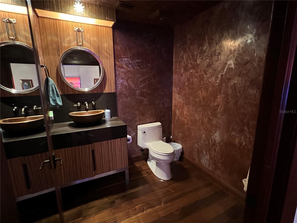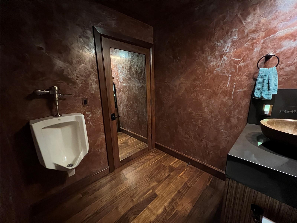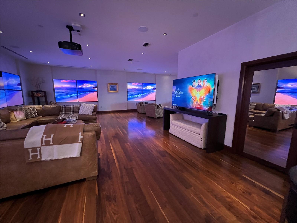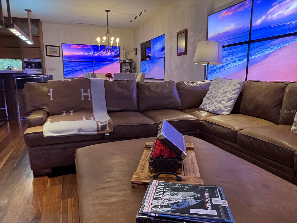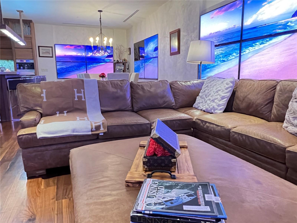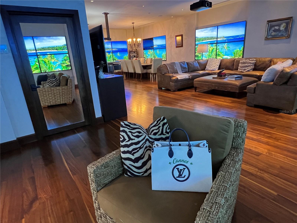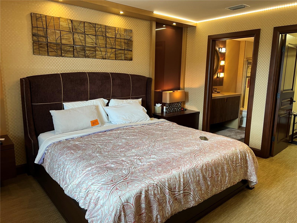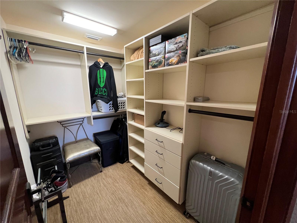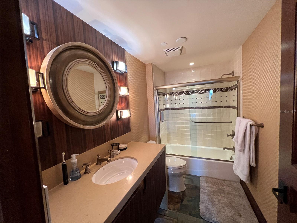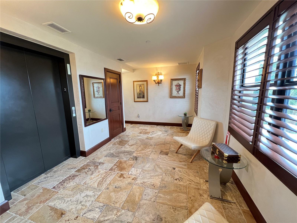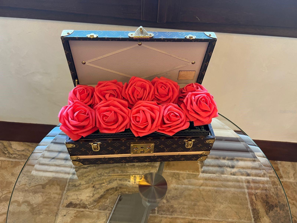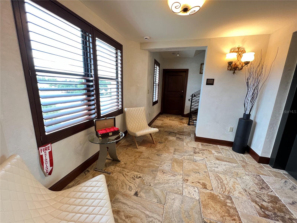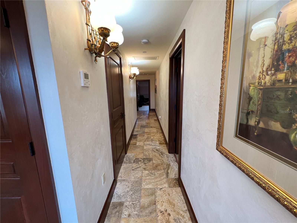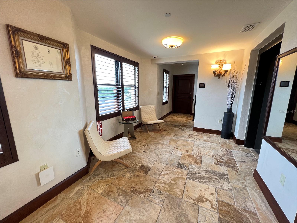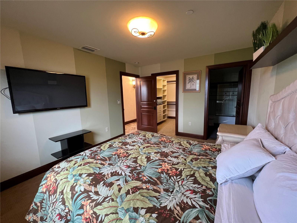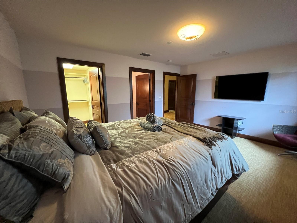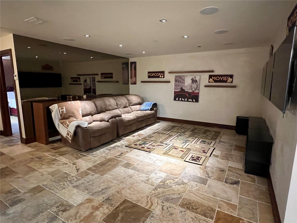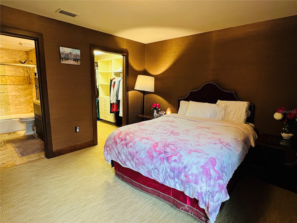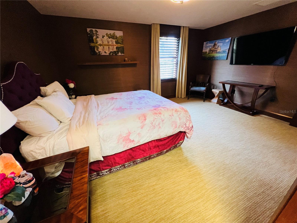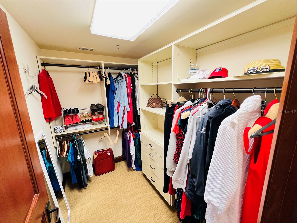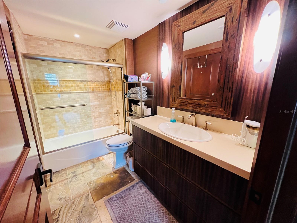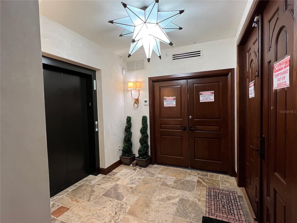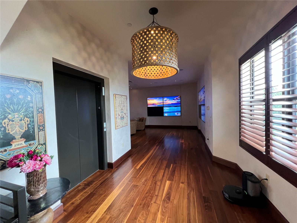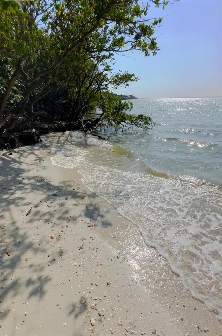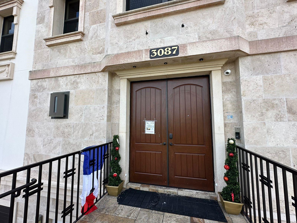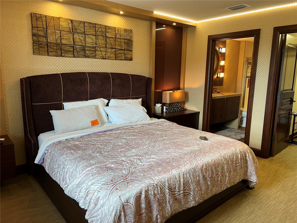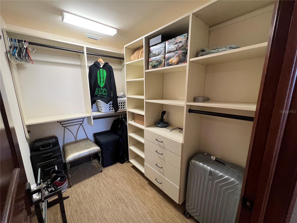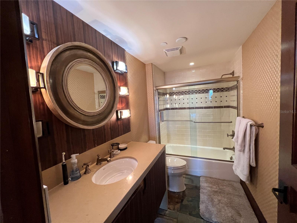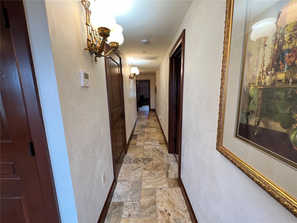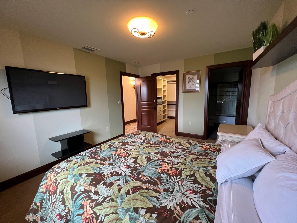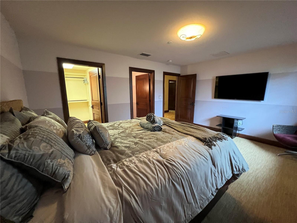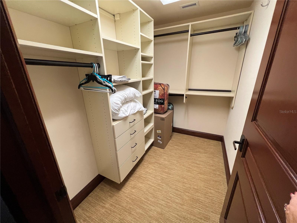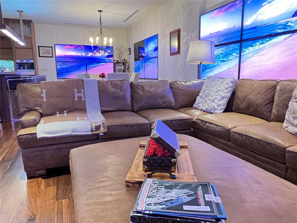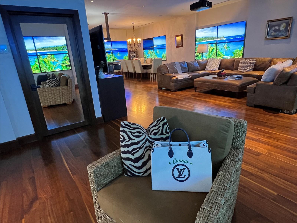3087 Cherry Lane, CLEARWATER, FL 33759
Property Photos
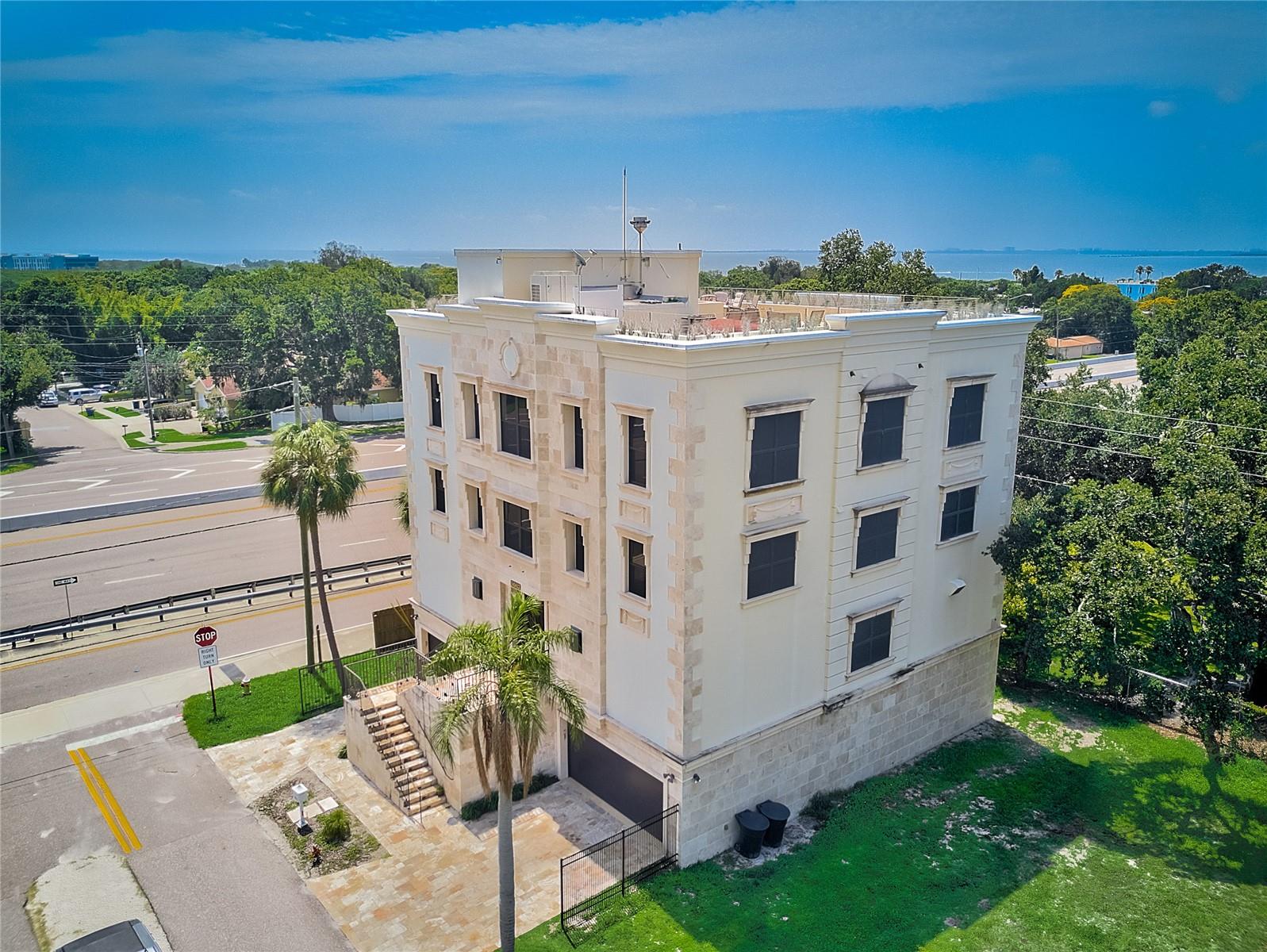
Would you like to sell your home before you purchase this one?
Priced at Only: $1,799,900
For more Information Call:
Address: 3087 Cherry Lane, CLEARWATER, FL 33759
Property Location and Similar Properties
- MLS#: U8224729 ( Residential )
- Street Address: 3087 Cherry Lane
- Viewed: 11
- Price: $1,799,900
- Price sqft: $180
- Waterfront: No
- Year Built: 2012
- Bldg sqft: 10000
- Bedrooms: 4
- Total Baths: 6
- Full Baths: 4
- 1/2 Baths: 2
- Garage / Parking Spaces: 6
- Days On Market: 363
- Additional Information
- Geolocation: 27.9645 / -82.7093
- County: PINELLAS
- City: CLEARWATER
- Zipcode: 33759
- Subdivision: None
- High School: Clearwater High PN
- Provided by: KELLER WILLIAMS ST PETE REALTY
- Contact: Anna Nevtonova
- 727-894-1600

- DMCA Notice
-
DescriptionGreat deal! This is offered separately from an adjacent land lot: 3075 cherry. Best deal is a combined listing u8217526, discounted even more for both house on a lot + extra lot. 39ft elevation, superior cement & metal frame helps in every hurricane! Payoff of mortgage w renovation costs + closing cost for both parcels >$2ml pls do not waste seller time with offers below listing price. Super deal! Less than the cost of materials! * seller finance in 1st position of up to 1mln available terms apply at below prime! Super deal at $299*sqft not even counting 2400sqft rooftop terrace; or the lot (subtr 2nd lot cost)! Welcome to the racecar mansion w a home based office. Zone conversion may be possible but not guaranteed (many adjoining parcels already changed by calvary school/chrch to institutional zone that may or may not allow educational facility, relig, medi office, edu facility, nightclub, asst living etc. Safer in hurricanes 33ft elevation & thick concrete fortress like walls, water tight garage and elevated residential floors make a huge difference. Race car mansion is steps to a top private highschool & centrally located. Cross bridge to tampa, st pete, safety harbor spa or clearwater beach nearby. Jetski fans love the 2 mnt drive tobay great spot to back jet_ski into the tranquil bay. Host yr bbqs & special events on the bay view roof top terrace built strong enough to hold a swimming pool /hot tub * per the gc. Numerous costly repairs & improvements in past 2 years. Extra safety for hurricanes is ltd windows;virtual reality windows of 4th floor which will take u to space & time of your choosing due to $$$$$ tech! Be in the land of childhood / put on the ritz on the paris' champs elyses?. If u prefer real windows gc may have pre placed proper arrangements*. This phenomenal fortress like residence was built by an indycar team owner & millionnaire who brought car racing sport to tampa bay! Money was no object to this business mogul, and he chose this location for the school adjacent: calvary christian academy. Million dollars was just the designer budget to pick the high end finishes, appliances & tech. This spectacular residence that wows the most discerning seeker, is available fully furnished turn key home bring your tooth brush and move in! Designer furnishings appliances only $49,999 (yes subzero, 32 tvs, av room, garage tools, etc included! ) ; lease option, ($50,000 fee), short & long term rental from 14,000 + utils. Oversized garage makes this home a car enthusiast heaven! Red. 4 bedrooms each with their own walk in closet & full bath w 2 additional bonus half baths * fully custom home in every detail including a 1st floor garage able to accommodate upto 6 cars, 2nd floor is an ac storage flex space; 3rd floor: bedrooms w a comfortable tv lounge and laundry facilities, 4th floor main living space offers entertainment space, kitchen, & dining room. Kitchen is a cheff's heaven featuring a miele oven & gas stovetop, sub zero fridge, marvel wine fridge, miele dishwasher & coffee maker, and much more! And an incredible bonus a fabulous full access rooftop bayview terrace overlooking tampa bay & bayside bridge. The home offers great work & office space making this luxury residence a perfect executive home / retreat. Virtual tours: youtube. Buyer to verify all info incl sqft, quality & type of construction. Mls: u8224729 house; best deal combined listing u8217526, lot u8224732
Payment Calculator
- Principal & Interest -
- Property Tax $
- Home Insurance $
- HOA Fees $
- Monthly -
Features
Building and Construction
- Covered Spaces: 0.00
- Exterior Features: French Doors, Outdoor Grill, Storage
- Flooring: Carpet, Concrete, Tile
- Living Area: 6600.00
- Roof: Concrete, Metal, Other, Tile
Property Information
- Property Condition: Completed
Land Information
- Lot Features: Corner Lot, Near Golf Course
School Information
- High School: Clearwater High-PN
Garage and Parking
- Garage Spaces: 6.00
- Parking Features: Ground Level
Eco-Communities
- Green Energy Efficient: Appliances
- Water Source: Public
Utilities
- Carport Spaces: 0.00
- Cooling: Central Air
- Heating: Central, Other
- Pets Allowed: Cats OK, Dogs OK, Yes
- Sewer: Public Sewer
- Utilities: Electricity Connected, Sewer Connected, Water Connected
Finance and Tax Information
- Home Owners Association Fee: 0.00
- Net Operating Income: 0.00
- Tax Year: 2023
Other Features
- Accessibility Features: Accessible Approach with Ramp, Accessible Elevator Installed, Accessible Entrance
- Appliances: Cooktop, Dishwasher, Dryer, Exhaust Fan, Microwave, Refrigerator
- Association Name: none
- Country: US
- Furnished: Negotiable
- Interior Features: Built-in Features, Elevator, Living Room/Dining Room Combo, Open Floorplan, Walk-In Closet(s), Window Treatments
- Legal Description: E 269.05FT OF N 100FT OF S 110FT OF S 1/2 OF SE 1/4 NW 1/4 OF NW 1/4 OF SEC 16-29-16 LESS W 50FT & LESS E 162FT THEREOF
- Levels: Three Or More
- Area Major: 33759 - Clearwater
- Occupant Type: Owner
- Parcel Number: 16-29-16-00000-220-4100A
- Possession: Close of Escrow, Negotiable
- Style: French Provincial, Traditional
- Views: 11
- Zoning Code: SFR
Nearby Subdivisions
Carlton Terrace 1st Add
Chautauqua Lake Estates
Del Oro Gardens
Del Oro Groves
Del Oro Groves 1st Add
Elysium Ph I
Forest Wood Estate 1st Add
Kapok Forest
Kapok Terrace Sub
Mission Hills Condo
None
Shady Oak Farms
Sunset Pointe Of Clearwater
Virginia Groves Estates
Virginia Groves Terrace 5th Ad
Woodvalley
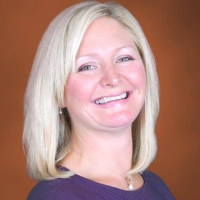
- Samantha Archer, Broker
- Tropic Shores Realty
- Mobile: 727.534.9276
- samanthaarcherbroker@gmail.com


