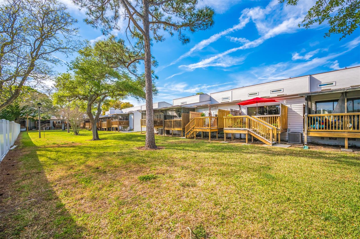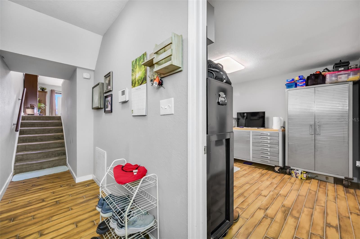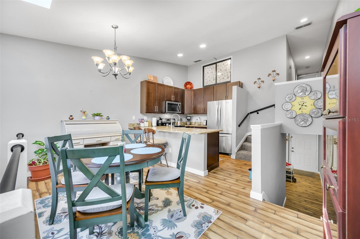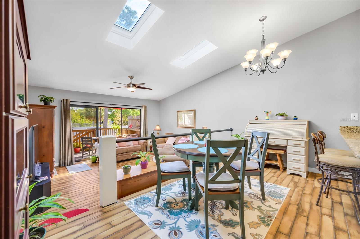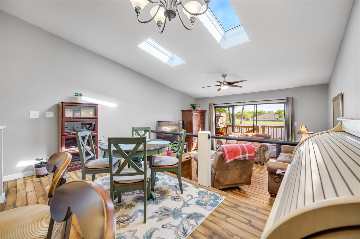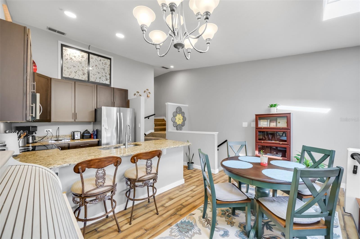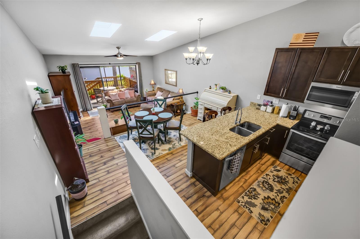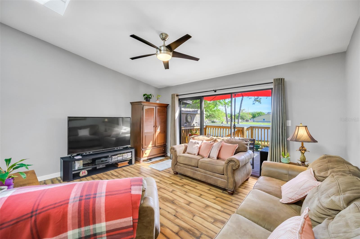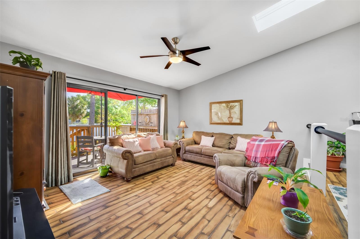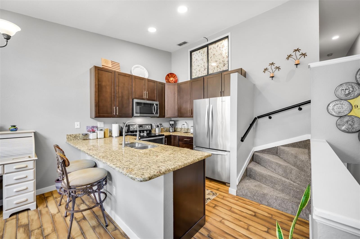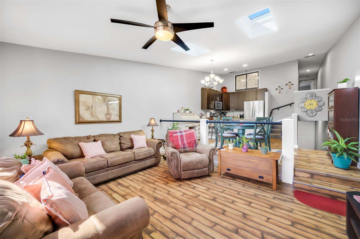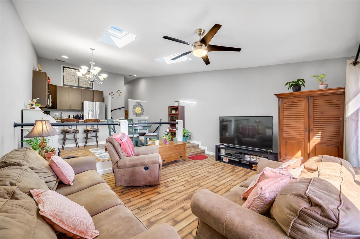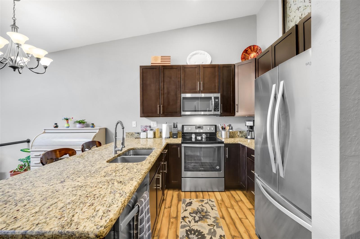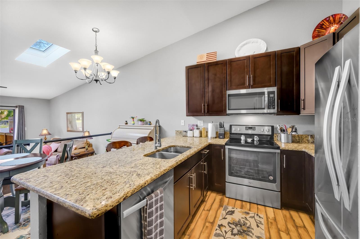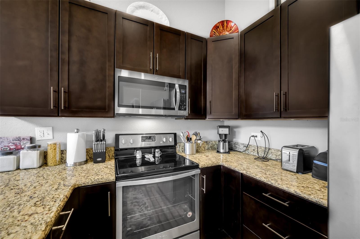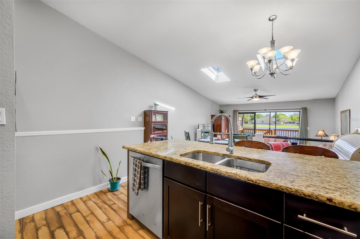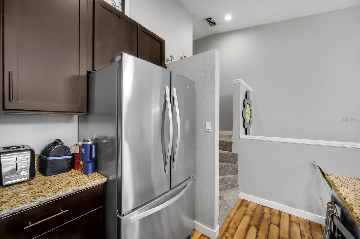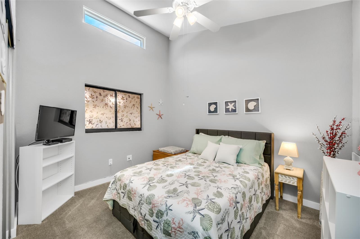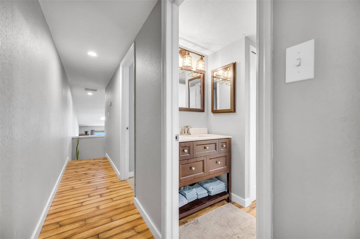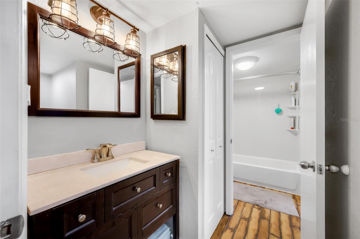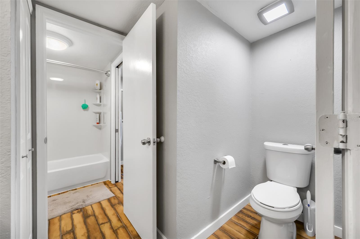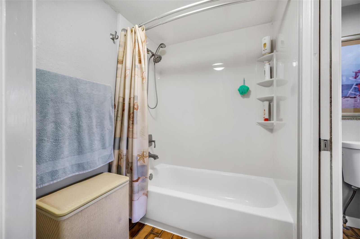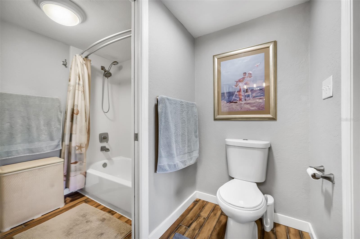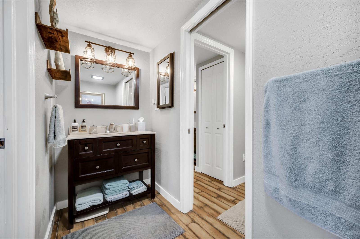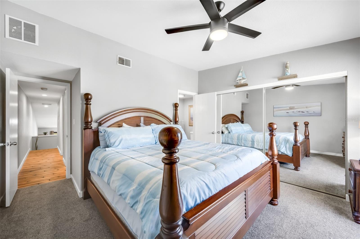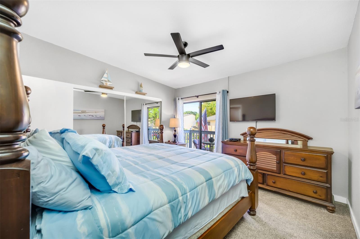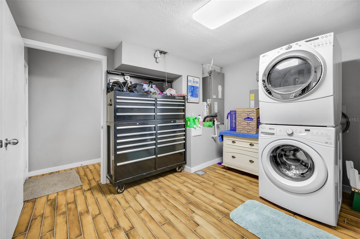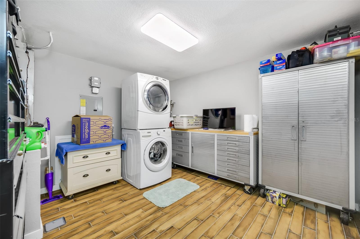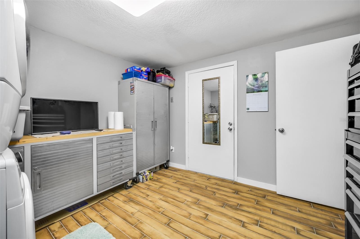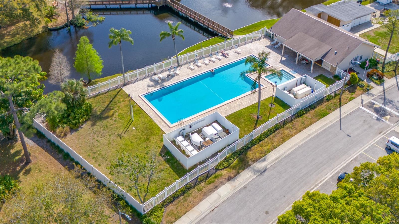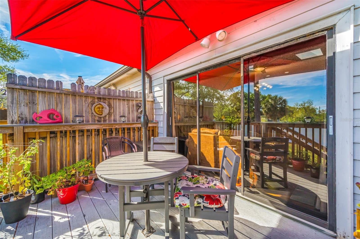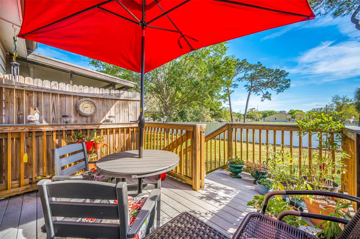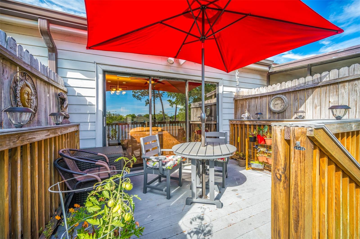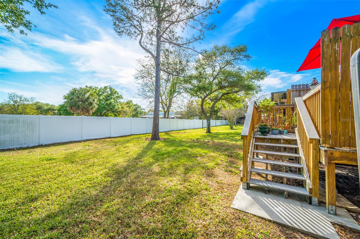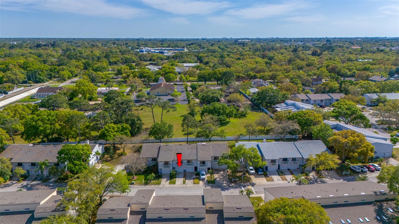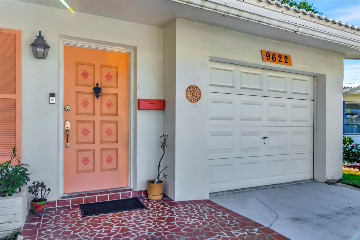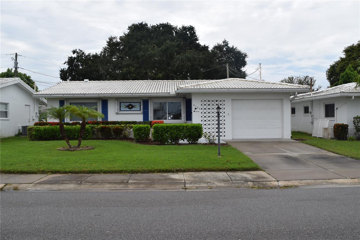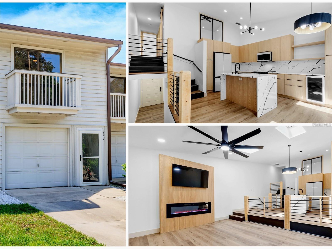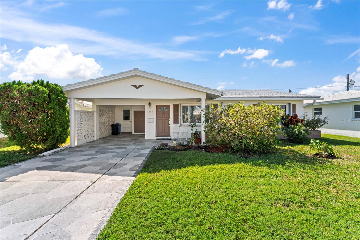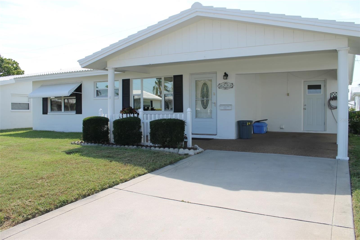6264 92nd Pl N 3104, PINELLAS PARK, FL 33782
Property Photos
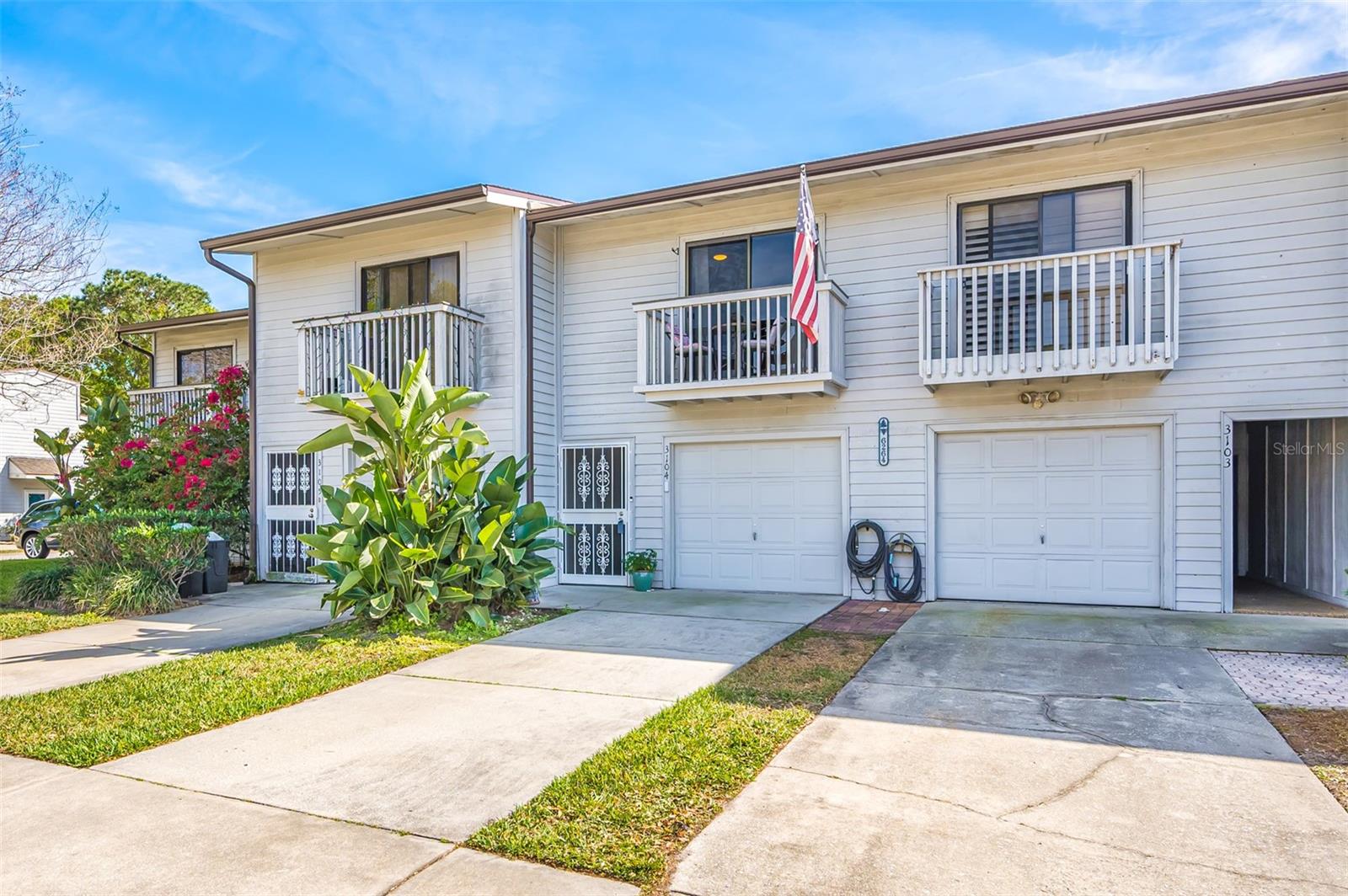
Would you like to sell your home before you purchase this one?
Priced at Only: $240,000
For more Information Call:
Address: 6264 92nd Pl N 3104, PINELLAS PARK, FL 33782
Property Location and Similar Properties
- MLS#: U8234029 ( Residential )
- Street Address: 6264 92nd Pl N 3104
- Viewed: 4
- Price: $240,000
- Price sqft: $202
- Waterfront: No
- Year Built: 1987
- Bldg sqft: 1190
- Bedrooms: 2
- Total Baths: 2
- Full Baths: 2
- Garage / Parking Spaces: 1
- Days On Market: 284
- Additional Information
- Geolocation: 27.8561 / -82.721
- County: PINELLAS
- City: PINELLAS PARK
- Zipcode: 33782
- Subdivision: Lake Forest Condo
- Building: Lake Forest Condo
- Elementary School: Skyview Elementary PN
- Middle School: Pinellas Park Middle PN
- High School: Pinellas Park High PN
- Provided by: FUTURE HOME REALTY INC
- Contact: Linda Mann
- 813-855-4982

- DMCA Notice
-
DescriptionWelcome to your new home. This home is in one of the best locations in Forest Lakes with an amazingly, serene country view AND it's approved for VA financing! The kitchen features updated wood cabinets, stainless steel appliances and granite counter tops. Main level has wood look tile and the bedroom carpets are 1 year young. Both baths have been tastfully updated. The Kitchen is open to the living room featuring 1 year old skylights and sliding glass doors which out to an open patio/deck with stairs leading to an open greenspace. No condos behind you! The roof was replaced within the past year. Lake Forest is an all age community, is in the heart of Pinellas County's Equestrian area and across the street from Helen Howarth Park. Immediately off the 1 car garage is a largest laundry/storage area you're likely to ever see! Two pets are permissible with no weight restrictions (there are breed restrictions). The maintenance fee includes cable, internet, garbage, water, sewer, trash and much more!
Payment Calculator
- Principal & Interest -
- Property Tax $
- Home Insurance $
- HOA Fees $
- Monthly -
Features
Building and Construction
- Covered Spaces: 0.00
- Exterior Features: Balcony, Sliding Doors
- Flooring: Carpet, Tile
- Living Area: 1190.00
- Roof: Shingle
School Information
- High School: Pinellas Park High-PN
- Middle School: Pinellas Park Middle-PN
- School Elementary: Skyview Elementary-PN
Garage and Parking
- Garage Spaces: 1.00
- Open Parking Spaces: 0.00
- Parking Features: Driveway, Guest
Eco-Communities
- Water Source: Public
Utilities
- Carport Spaces: 0.00
- Cooling: Central Air
- Heating: Central
- Pets Allowed: Breed Restrictions, Number Limit, Yes
- Sewer: Public Sewer
- Utilities: BB/HS Internet Available, Electricity Connected, Phone Available, Sewer Connected, Water Connected
Finance and Tax Information
- Home Owners Association Fee Includes: Cable TV, Pool, Escrow Reserves Fund, Insurance, Internet, Maintenance Structure, Maintenance Grounds, Maintenance, Management, Recreational Facilities, Sewer, Trash, Water
- Home Owners Association Fee: 0.00
- Insurance Expense: 0.00
- Net Operating Income: 0.00
- Other Expense: 0.00
- Tax Year: 2023
Other Features
- Appliances: Dishwasher, Dryer, Electric Water Heater, Microwave, Range, Refrigerator, Washer
- Association Name: Westcoast Management/Rhonda Zaboroski
- Association Phone: 727-546-4764
- Country: US
- Interior Features: Cathedral Ceiling(s), Ceiling Fans(s), Open Floorplan, PrimaryBedroom Upstairs, Skylight(s), Stone Counters, Thermostat, Window Treatments
- Legal Description: LAKE FOREST CONDO PHASE 6 BLDG 31, UNIT 3104
- Levels: Multi/Split
- Area Major: 33782 - Pinellas Park
- Occupant Type: Vacant
- Parcel Number: 20-30-16-47812-031-3104
- Unit Number: 3104
- Zoning Code: 0430
Similar Properties
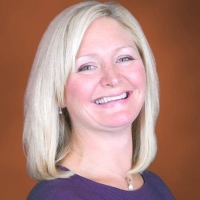
- Samantha Archer, Broker
- Tropic Shores Realty
- Mobile: 727.534.9276
- samanthaarcherbroker@gmail.com


