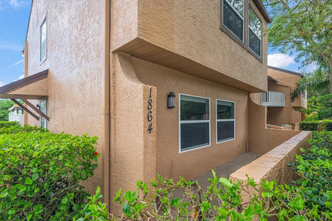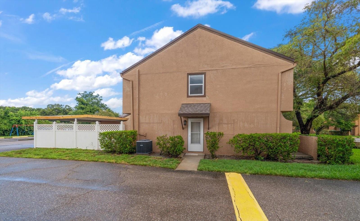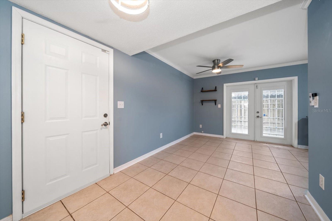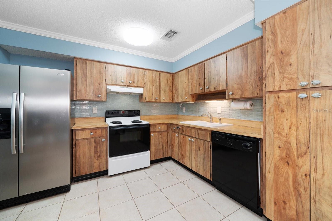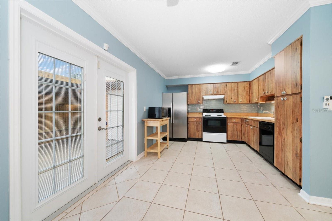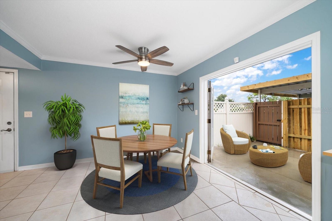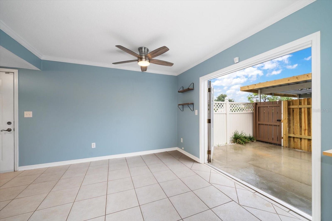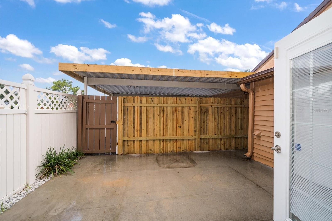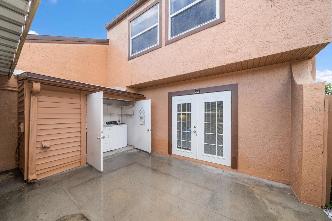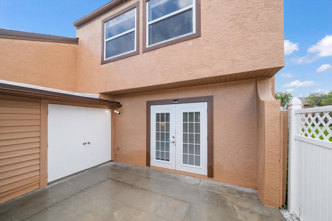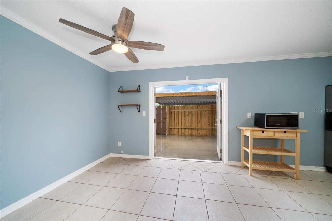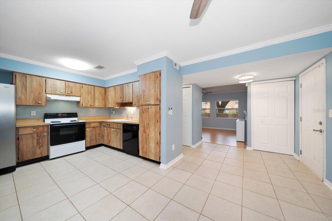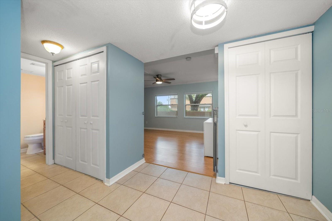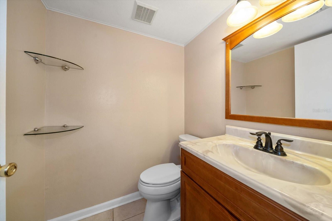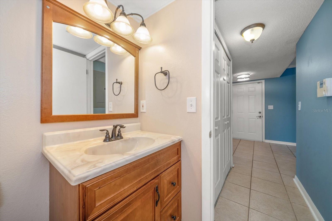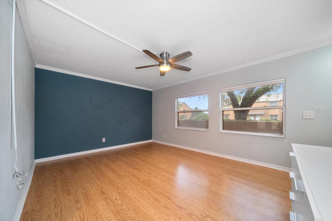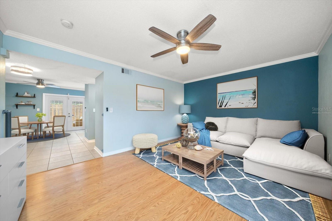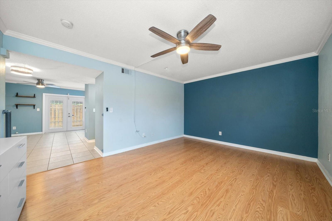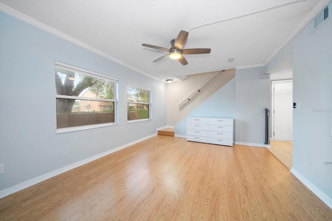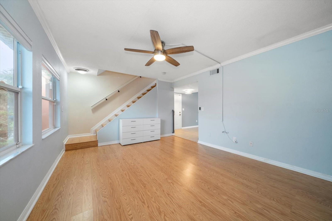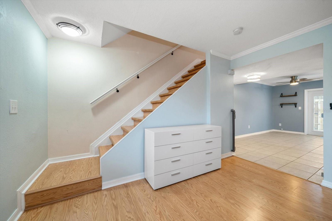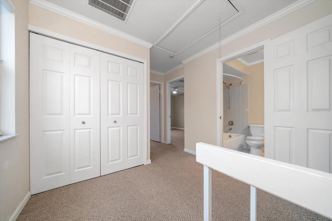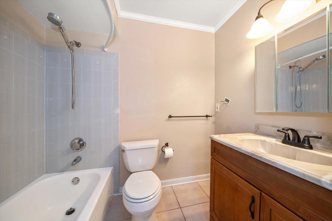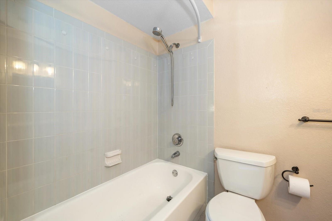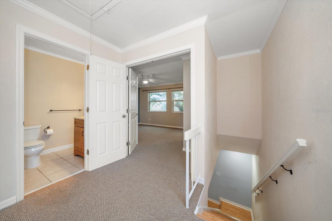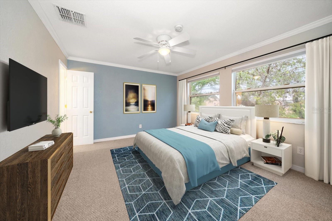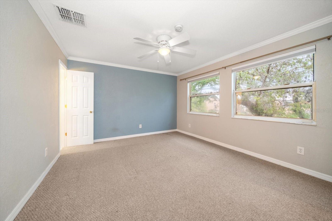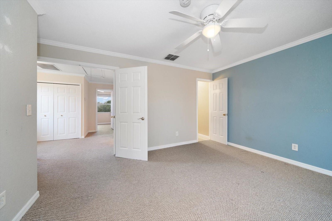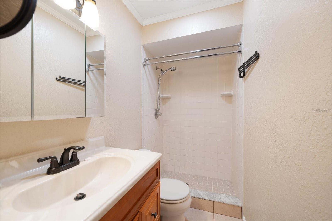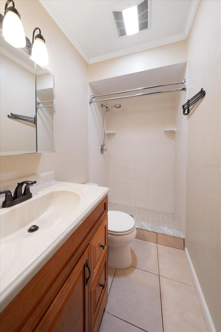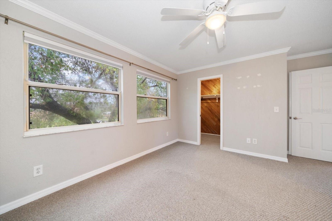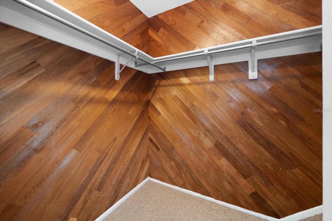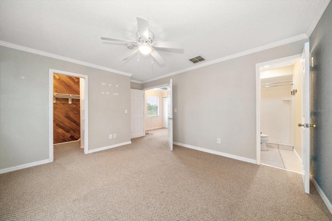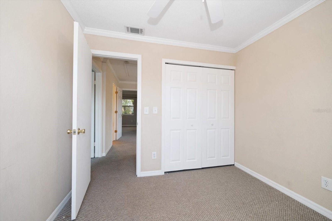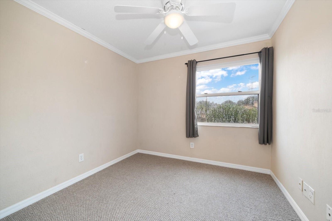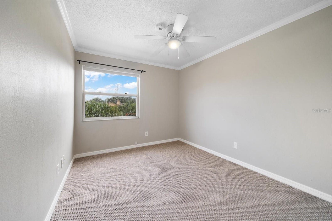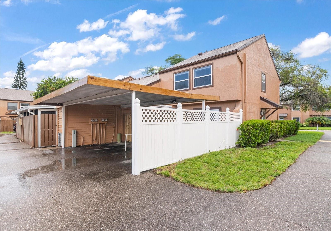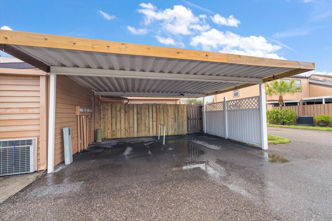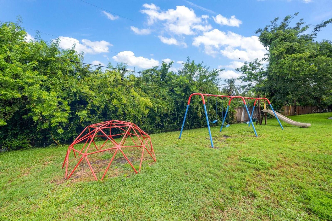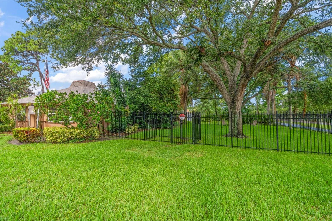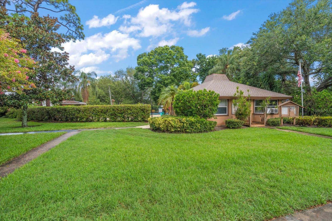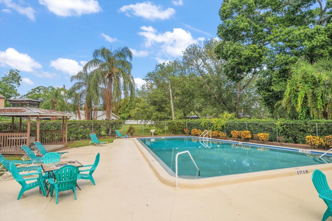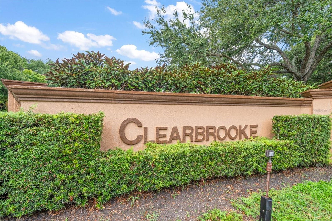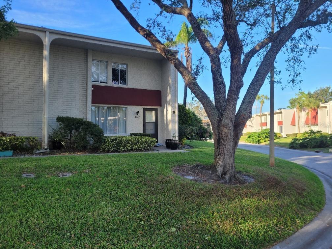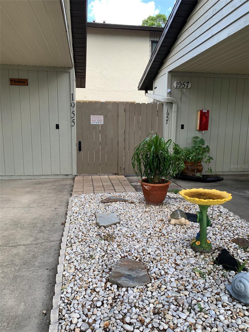1864 Clearbrooke Drive, CLEARWATER, FL 33760
Property Photos

Would you like to sell your home before you purchase this one?
Priced at Only: $259,000
For more Information Call:
Address: 1864 Clearbrooke Drive, CLEARWATER, FL 33760
Property Location and Similar Properties
- MLS#: U8245554 ( Residential )
- Street Address: 1864 Clearbrooke Drive
- Viewed: 3
- Price: $259,000
- Price sqft: $206
- Waterfront: No
- Year Built: 1978
- Bldg sqft: 1260
- Bedrooms: 3
- Total Baths: 3
- Full Baths: 2
- 1/2 Baths: 1
- Garage / Parking Spaces: 1
- Days On Market: 177
- Additional Information
- Geolocation: 27.9286 / -82.726
- County: PINELLAS
- City: CLEARWATER
- Zipcode: 33760
- Subdivision: Clearbrooke Twnhs Ph 7
- Elementary School: Belcher
- Middle School: Oak Grove
- High School: Pinellas Park
- Provided by: KELLER WILLIAMS REALTY PORTFOLIO COLLECTION
- Contact: Emil Veltre LLC
- 727-489-0800

- DMCA Notice
-
DescriptionOne or more photo(s) has been virtually staged. PRICE JUST REDUCED AGAIN! SELLER IS VERY MOTIVATED! This charming and spacious condominium/townhouse is a rare find in the highly sought after Clearbrooke community of Clearwater. This 3 bedroom and 2.5 bathroom two story end unit finished with crown molding boasts 1,260 sf of living space. The property is well maintained and offers a variety of features to enhance your living experience. The second floor primary suite includes a double door entrance, a walk in closet and an updated private ensuite bathroom. Two additional second floor bedrooms share a full, updated bathroom in the common area. A convenient, updated half bathroom is located downstairs. The cozy living room with neutral laminate flooring and extra large windows, provides for tons of natural light and ample space for relaxing. The large kitchen with ceramic tile flooring and dining space, is equipped with French doors that lead to a fenced back patio. This space can be used as an outdoor living room, perfect for entertaining and barbecuing. A front open air patio offers additional space for gatherings or relaxation, such as setting up a hammock. Additional features include a brand new roof, ample storage space, pull down access to the attic and a laundry closet with washer/dryer is located in the back patio area, a regularly maintained AC system replaced in 2019, an updated electrical panel and ready to use alarm system, a carport conveniently located off of the back patio and plenty of guest parking space. Community amenities include a clubhouse with a pool, gazebo, children's playground area and unique dog park. The mature trees and sidewalks throughout the cul de sac enhance the pet friendly neighborhood ambiance. This community is centrally located close to various amenities including public and private schools, shopping plazas, and bus stops. Its close proximity to world famous beaches, public golf courses, and Tampa Bay plus its easy access to major international airports (Tampa International Airport 20 minutes, St. Pete Clearwater International Airport 10 minutes) makes this the premier location. Approximately 20 minutes' drive to downtown Clearwater, Safety Harbor, Dunedin, St. Pete, and Tampa. This property offers a perfect blend of comfort, convenience, and community living, making it an ideal choice for those looking to start their "Champa Bay" lifestyle. Don't miss out on this opportunity; schedule a viewing today! The new condo legislation (Milestone Engineering Report and SIRs) does not impact this property (a two story townhouse design) and it is already fully funded so leave your worries behind and bring your offers TODAY!
Payment Calculator
- Principal & Interest -
- Property Tax $
- Home Insurance $
- HOA Fees $
- Monthly -
Features
Building and Construction
- Covered Spaces: 0.00
- Exterior Features: Dog Run, French Doors, Lighting, Sidewalk, Storage
- Flooring: Carpet, Ceramic Tile, Laminate
- Living Area: 1260.00
- Roof: Shingle
School Information
- High School: Pinellas Park High-PN
- Middle School: Oak Grove Middle-PN
- School Elementary: Belcher Elementary-PN
Garage and Parking
- Garage Spaces: 0.00
- Parking Features: Covered, Guest
Eco-Communities
- Pool Features: Child Safety Fence, Gunite, Heated, In Ground
- Water Source: Public
Utilities
- Carport Spaces: 1.00
- Cooling: Central Air
- Heating: Central, Electric, Heat Pump
- Pets Allowed: Size Limit, Yes
- Sewer: Public Sewer
- Utilities: Cable Connected, Electricity Connected, Phone Available, Public, Sewer Connected, Street Lights, Underground Utilities, Water Connected
Finance and Tax Information
- Home Owners Association Fee Includes: Cable TV, Pool, Escrow Reserves Fund, Fidelity Bond, Insurance, Internet, Maintenance Structure, Maintenance Grounds, Maintenance, Management, Pest Control, Sewer, Trash, Water
- Home Owners Association Fee: 0.00
- Net Operating Income: 0.00
- Tax Year: 2023
Other Features
- Appliances: Dishwasher, Disposal, Dryer, Microwave, Range, Range Hood, Refrigerator, Washer
- Association Name: Angela Johnson
- Association Phone: 727-726-8000 ext
- Country: US
- Furnished: Unfurnished
- Interior Features: Ceiling Fans(s), Crown Molding, Eat-in Kitchen, Open Floorplan, PrimaryBedroom Upstairs, Split Bedroom, Stone Counters, Thermostat, Walk-In Closet(s), Window Treatments
- Legal Description: CLEARBROOKE TOWNHOUSE PHASE VII CONDO BLDG 8, UNIT 1864
- Levels: Two
- Area Major: 33760 - Clearwater
- Occupant Type: Vacant
- Parcel Number: 29-29-16-15829-008-1864
- Possession: Close of Escrow
Similar Properties

- Samantha Archer, Broker
- Tropic Shores Realty
- Mobile: 727.534.9276
- samanthaarcherbroker@gmail.com


