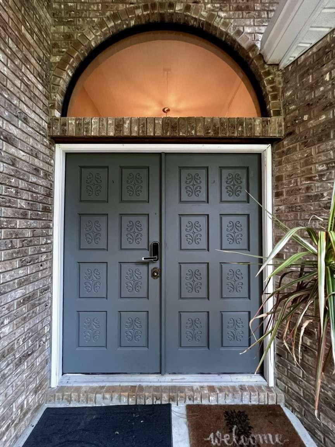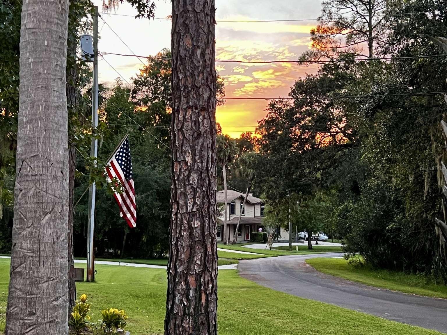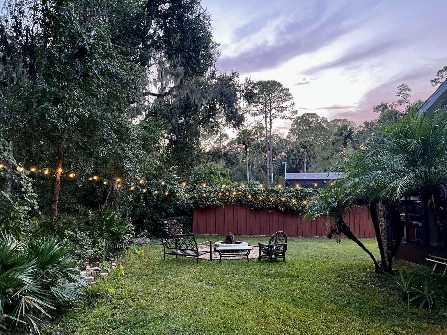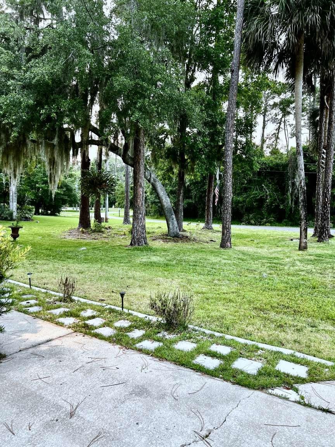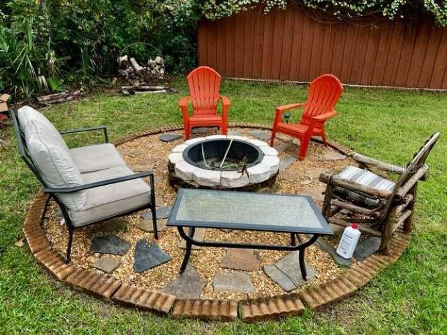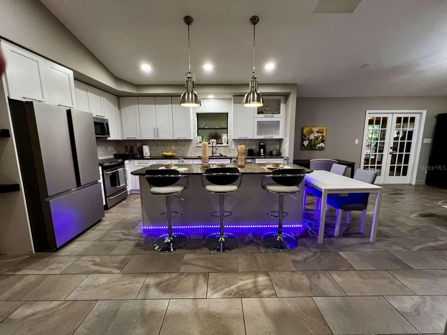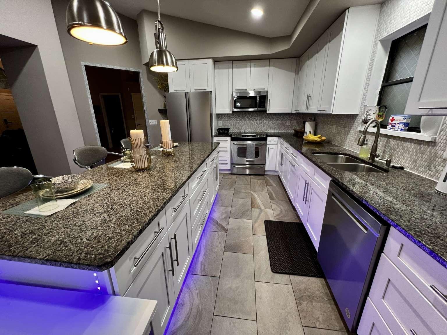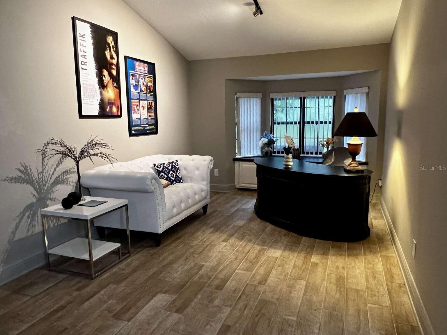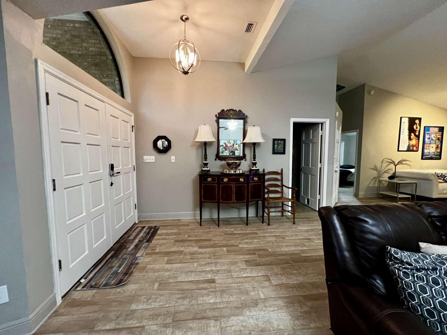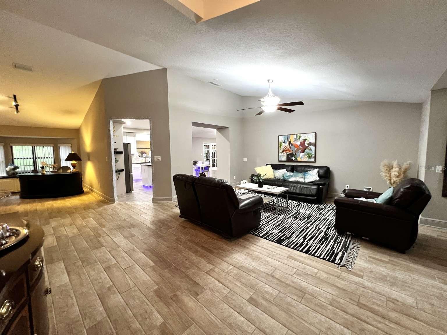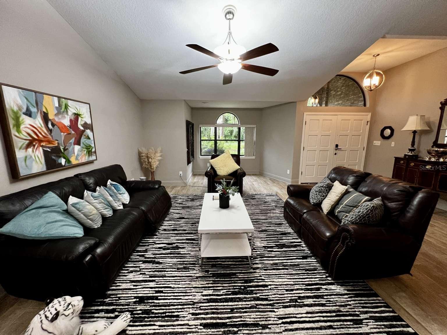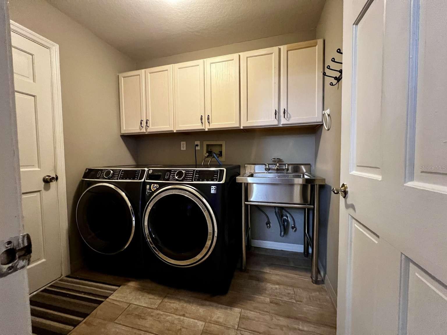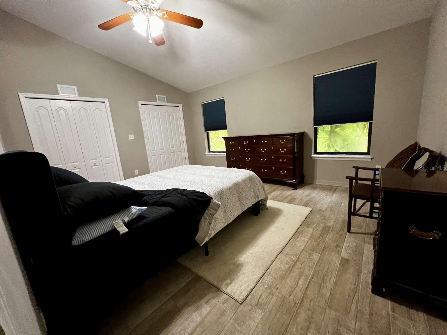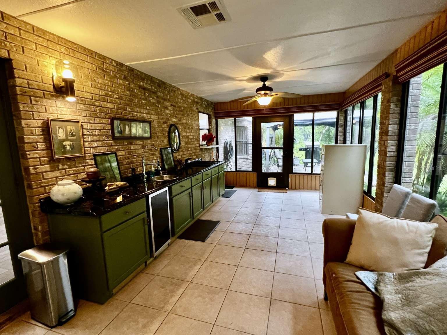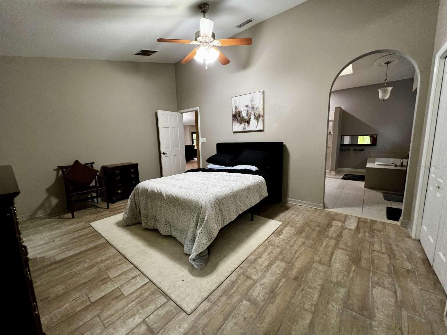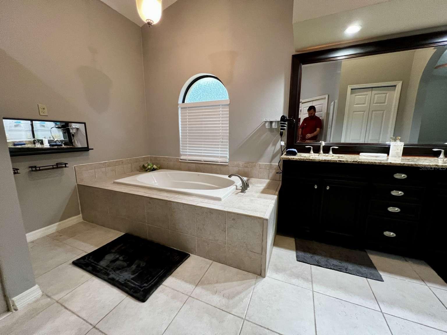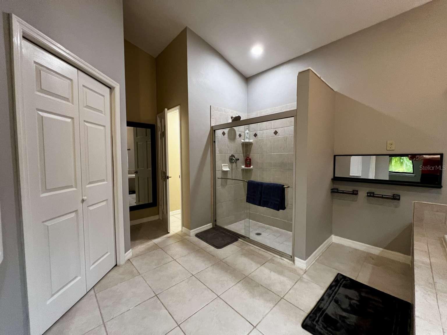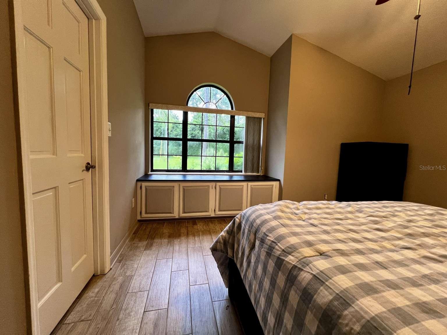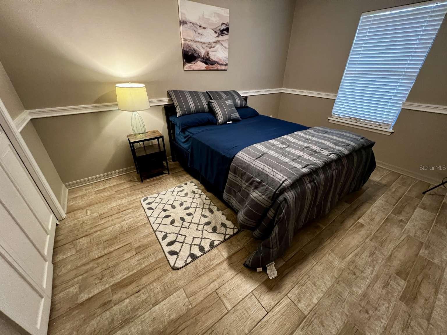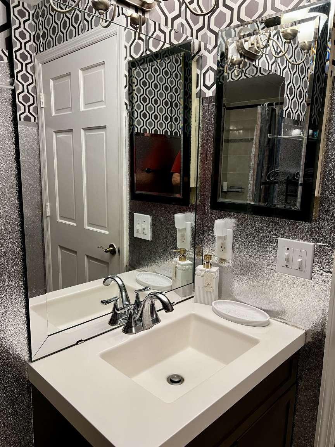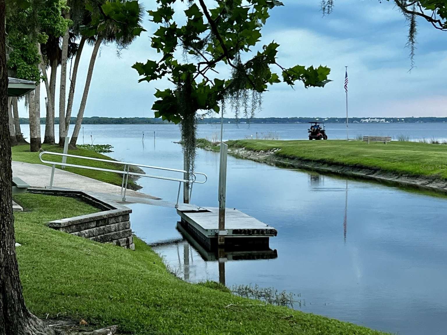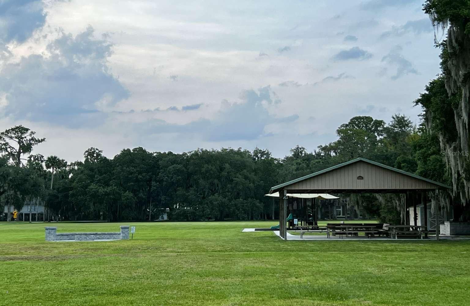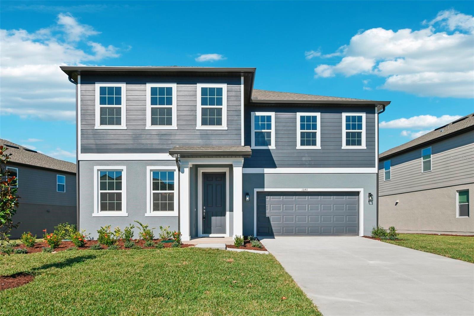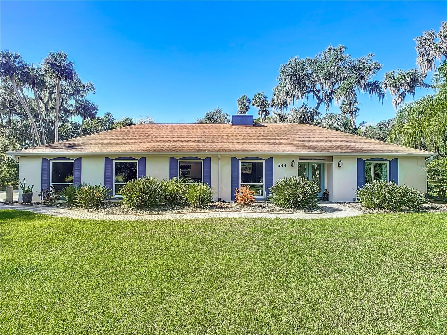324 Old Mill Road, ENTERPRISE, FL 32725
Property Photos
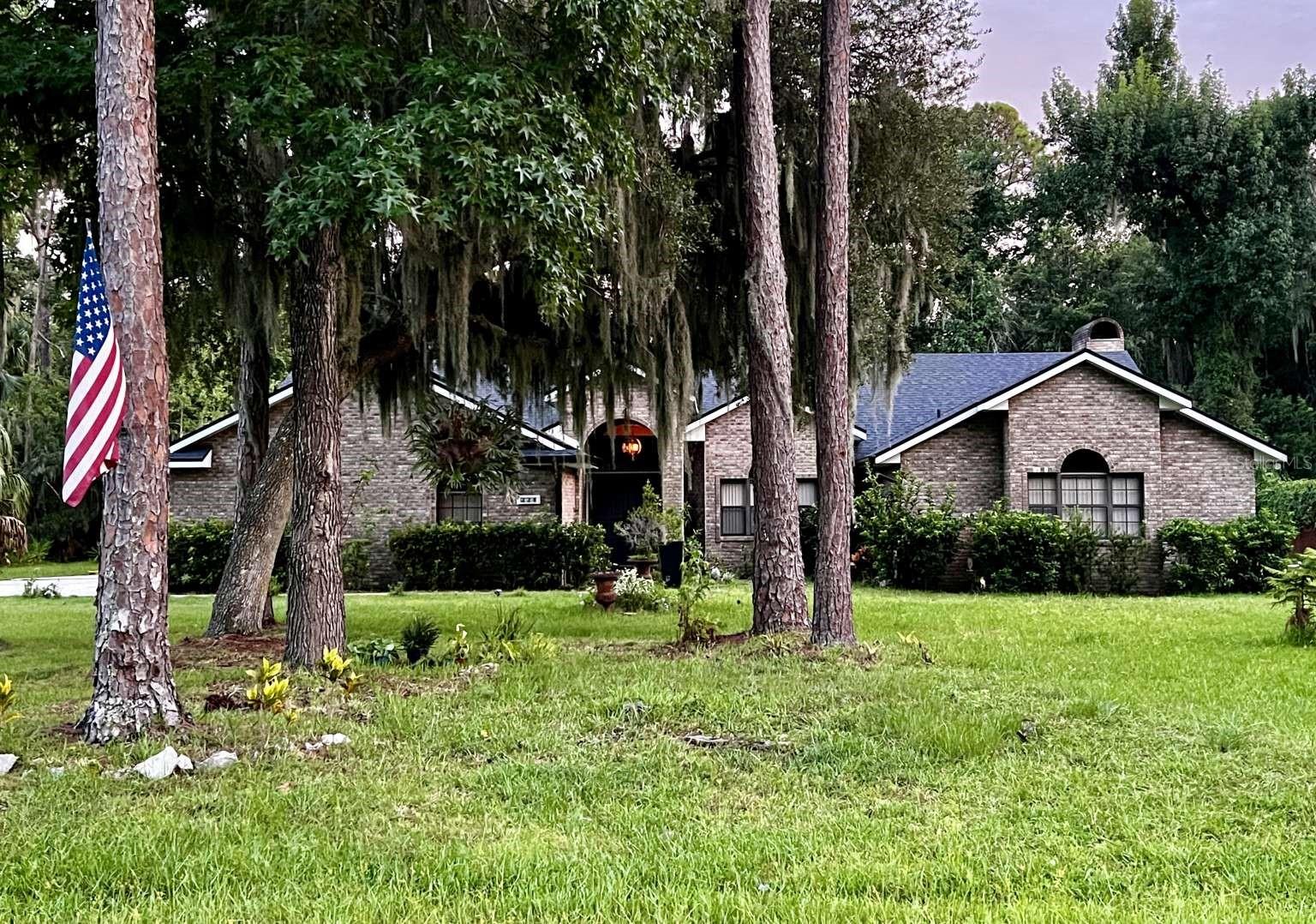
Would you like to sell your home before you purchase this one?
Priced at Only: $519,000
For more Information Call:
Address: 324 Old Mill Road, ENTERPRISE, FL 32725
Property Location and Similar Properties
- MLS#: U8247315 ( Residential )
- Street Address: 324 Old Mill Road
- Viewed: 3
- Price: $519,000
- Price sqft: $173
- Waterfront: No
- Year Built: 1990
- Bldg sqft: 3000
- Bedrooms: 4
- Total Baths: 2
- Full Baths: 2
- Garage / Parking Spaces: 2
- Days On Market: 185
- Additional Information
- Geolocation: 28.8495 / -81.2332
- County: VOLUSIA
- City: ENTERPRISE
- Zipcode: 32725
- Subdivision: Stone Island Estates Un 3
- Elementary School: Osteen Elem
- Middle School: Heritage Middle
- High School: Pine Ridge High School
- Provided by: HOME SOLD REALTY LLC
- Contact: Camilo Perez
- 833-700-2782

- DMCA Notice
-
DescriptionBeautiful Stone Island on Lake Monroe. This updated 3000 square feet home is located on a high and dry cul de sac in a quiet, upscale, water front golf cart neighborhood. This beautiful home has a brand new roof, A/C system, electric panel, instant water heater, new paint, stone countertops, and more. It has an open concept and split floor plan with walk in closets in the bedrooms. The backyard has a Flag Stone deck and a firepit surrounded by a private wooded green space. Stone Island community is northeast of Orlando along the Lake Monroe scenic drive. Its 5 minutes from Green Spring trail, 10 minutes from the interstate, 30 minutes from Daytona Beach and 60 minutes from Disney World. It also has a private boat ramp, horse barn and pastures, tennis courts, basketball courts, and state parks and springs in the minutes away in the community. Publix, Ross, Target, Lowes, Home Depot and Super Walmart are within 15 minutes. Low HOA and move in ready.
Payment Calculator
- Principal & Interest -
- Property Tax $
- Home Insurance $
- HOA Fees $
- Monthly -
Features
Building and Construction
- Covered Spaces: 0.00
- Exterior Features: Dog Run, French Doors, Irrigation System, Lighting, Outdoor Grill, Sidewalk
- Flooring: Ceramic Tile
- Living Area: 3000.00
- Roof: Shingle
Property Information
- Property Condition: Completed
Land Information
- Lot Features: Conservation Area, Cul-De-Sac, Historic District, In County, Level, Near Marina, Near Public Transit, Pasture, Street Dead-End, Paved, Private, Unincorporated, Zoned for Horses
School Information
- High School: Pine Ridge High School
- Middle School: Heritage Middle
- School Elementary: Osteen Elem
Garage and Parking
- Garage Spaces: 2.00
- Parking Features: Boat, Driveway, Garage Door Opener, Garage Faces Side, Guest, Oversized
Eco-Communities
- Water Source: Private
Utilities
- Carport Spaces: 0.00
- Cooling: Central Air
- Heating: Central, Electric, Exhaust Fan
- Pets Allowed: Yes
- Sewer: Public Sewer
- Utilities: BB/HS Internet Available, Cable Available, Cable Connected, Electricity Available, Electricity Connected, Natural Gas Available, Phone Available, Public, Sewer Available, Sewer Connected, Sprinkler Meter, Sprinkler Well
Amenities
- Association Amenities: Maintenance, Pickleball Court(s), Trail(s)
Finance and Tax Information
- Home Owners Association Fee Includes: Common Area Taxes, Maintenance Grounds, Maintenance, Private Road, Recreational Facilities
- Home Owners Association Fee: 600.00
- Net Operating Income: 0.00
- Tax Year: 2023
Other Features
- Appliances: Bar Fridge, Built-In Oven, Cooktop, Dishwasher, Disposal, Electric Water Heater, Exhaust Fan, Indoor Grill, Microwave, Range, Range Hood, Refrigerator, Tankless Water Heater, Water Filtration System, Wine Refrigerator
- Association Name: Wes Whited
- Association Phone: 407-949-4567
- Country: US
- Furnished: Negotiable
- Interior Features: Built-in Features, Cathedral Ceiling(s), Ceiling Fans(s), Eat-in Kitchen, High Ceilings, Kitchen/Family Room Combo, Living Room/Dining Room Combo, Open Floorplan, Pest Guard System, Primary Bedroom Main Floor, Skylight(s), Solid Surface Counters, Solid Wood Cabinets, Split Bedroom, Stone Counters, Thermostat, Vaulted Ceiling(s), Walk-In Closet(s), Wet Bar, Window Treatments
- Legal Description: 8 19 31 PARCEL PER OR 3077 PG 1764 BEING 95.50 FT ON OLD MILL RD & 100 FT ON S/L AKA LOT 53 STONE ISLAND EST UNIT 3 UNREC SUB #230 PER OR 4541 PG 2830 PER OR 5464 PG 2922-2923 PER OR 6791 PG 2191 PER OR 7237 PG 4182 PER OR 7331 PG 0330 PER OR 8066 PG 1443 PER OR 8117 PG 1593
- Levels: One
- Area Major: 32725 - Deltona / Enterprise
- Occupant Type: Owner
- Parcel Number: 910804000530
- Possession: Close of Escrow, Negotiable
- Style: Contemporary
- View: Park/Greenbelt, Tennis Court, Trees/Woods, Water
- Zoning Code: 01R3
Similar Properties
Nearby Subdivisions

- Samantha Archer, Broker
- Tropic Shores Realty
- Mobile: 727.534.9276
- samanthaarcherbroker@gmail.com


