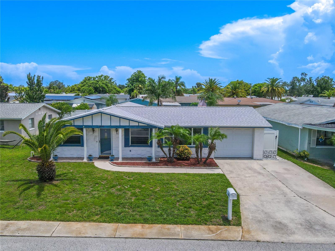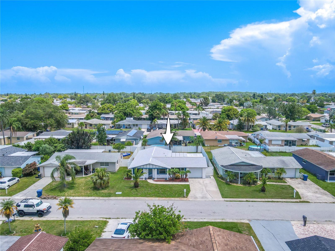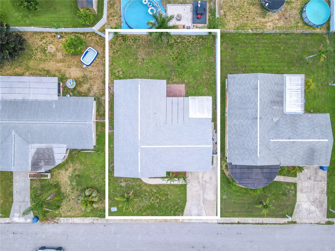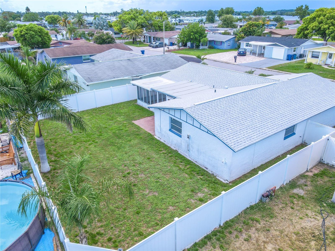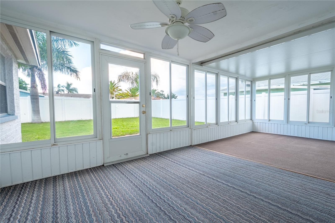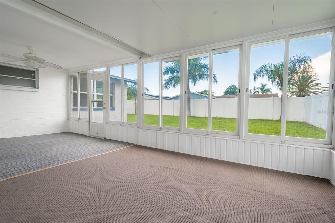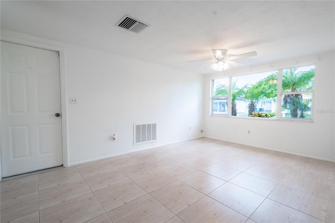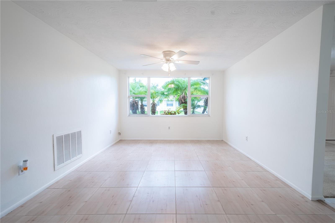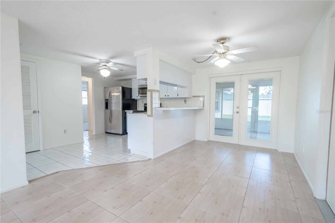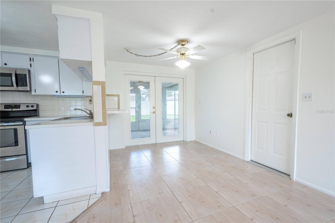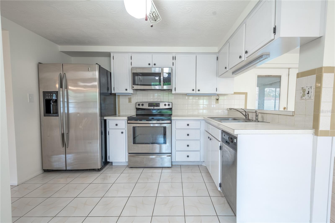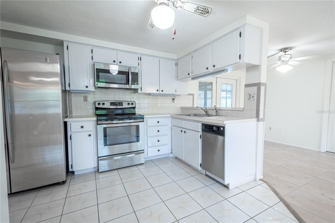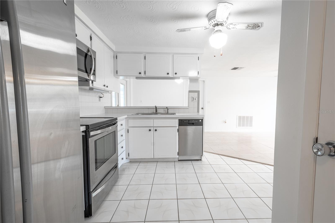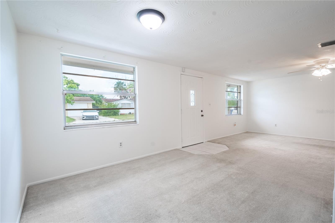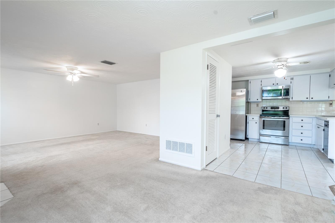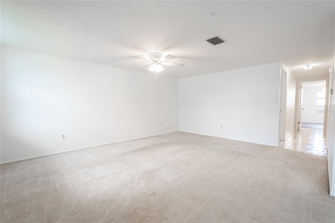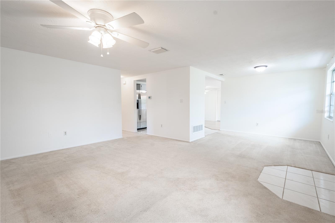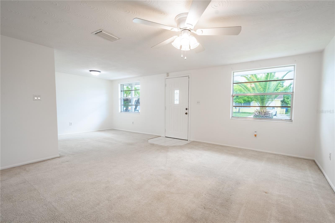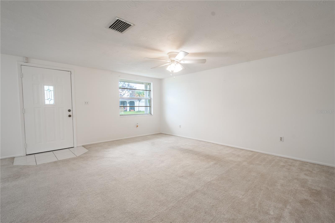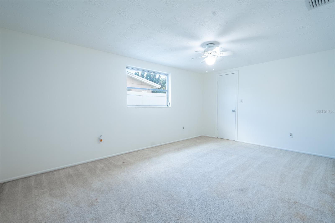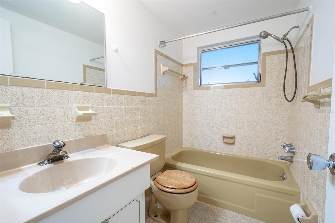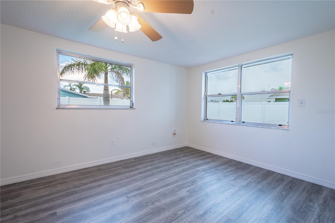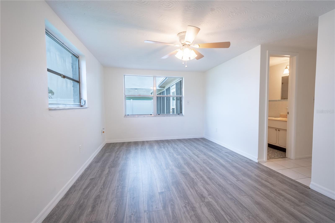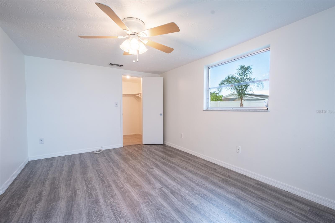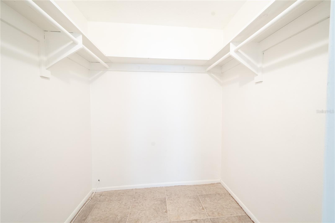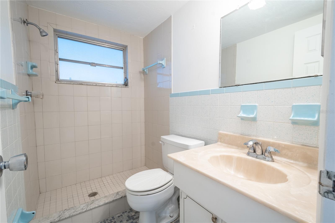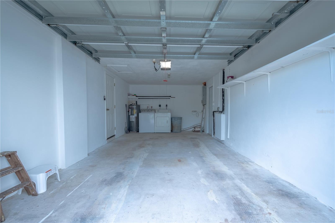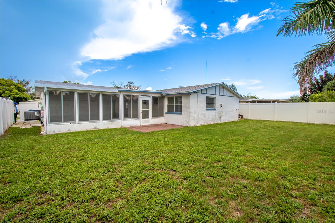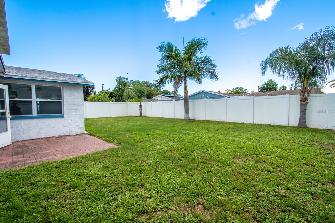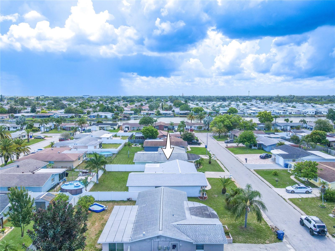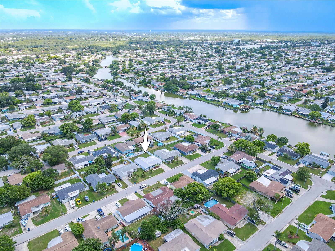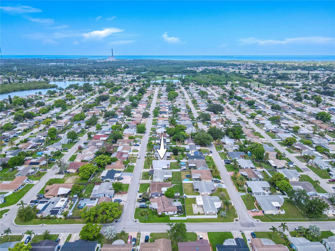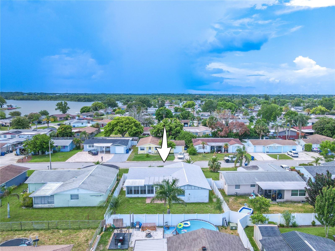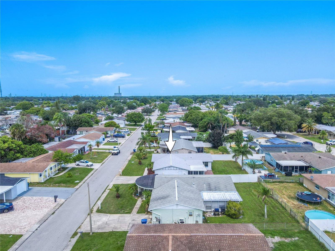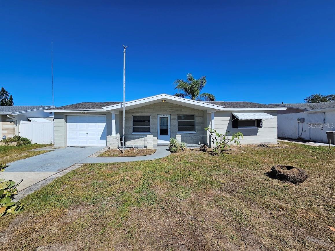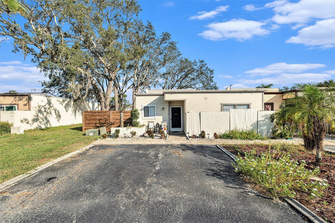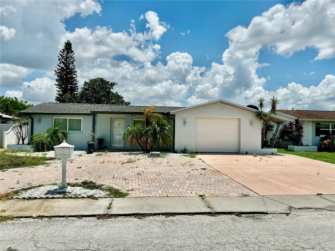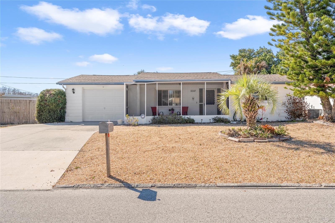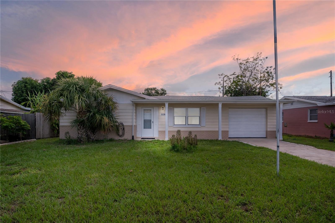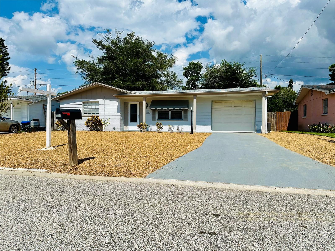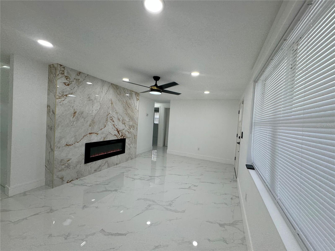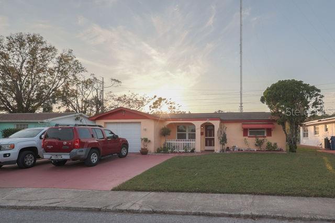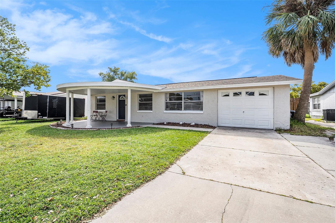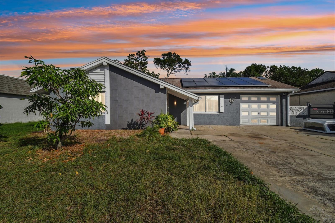3543 Seffner Drive, HOLIDAY, FL 34691
Property Photos
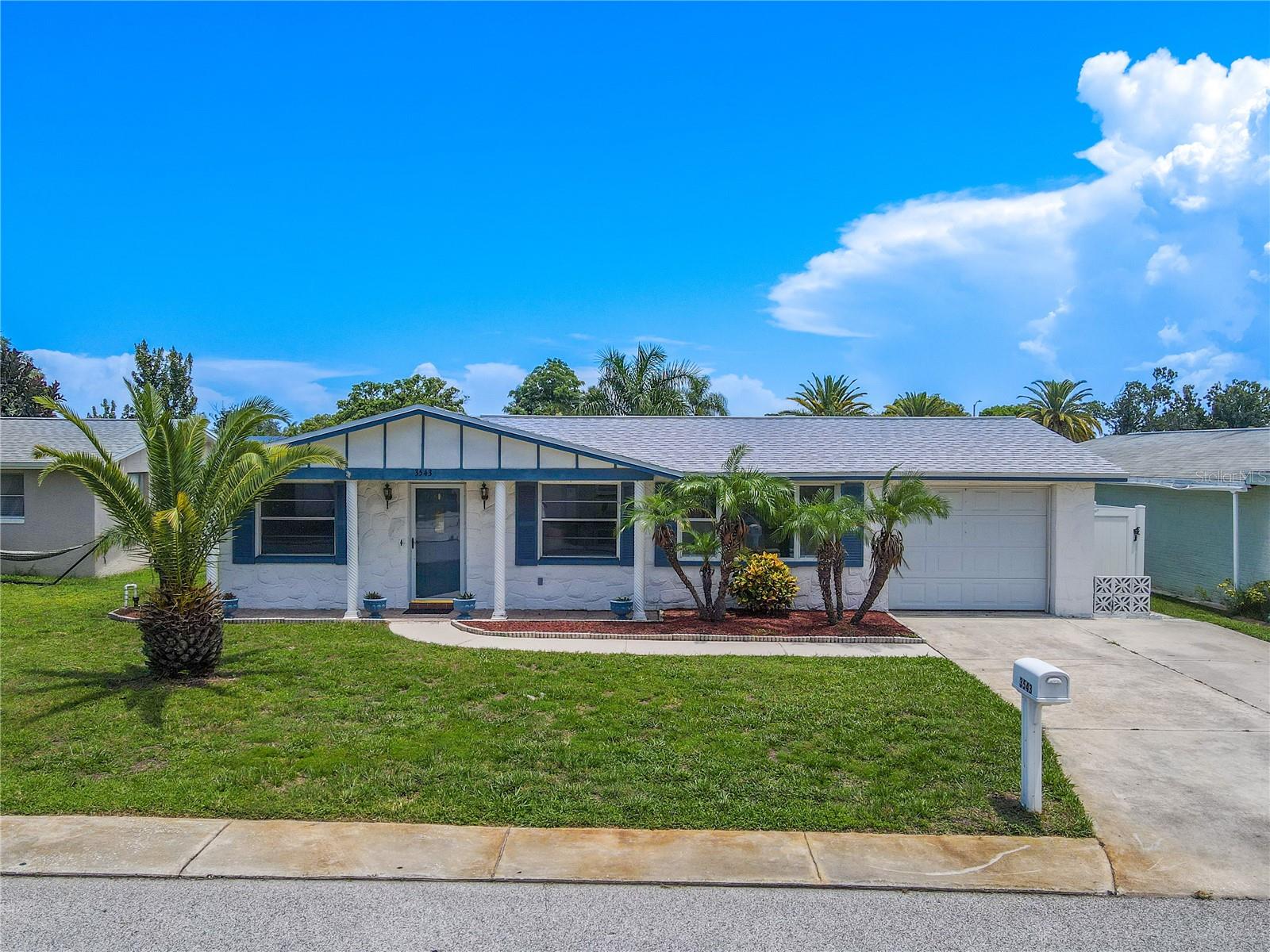
Would you like to sell your home before you purchase this one?
Priced at Only: $225,000
For more Information Call:
Address: 3543 Seffner Drive, HOLIDAY, FL 34691
Property Location and Similar Properties
- MLS#: U8250264 ( Residential )
- Street Address: 3543 Seffner Drive
- Viewed: 8
- Price: $225,000
- Price sqft: $164
- Waterfront: No
- Year Built: 1973
- Bldg sqft: 1368
- Bedrooms: 2
- Total Baths: 2
- Full Baths: 2
- Garage / Parking Spaces: 1
- Days On Market: 176
- Additional Information
- Geolocation: 28.1908 / -82.755
- County: PASCO
- City: HOLIDAY
- Zipcode: 34691
- Subdivision: Aloha Gardens
- Elementary School: Gulf Trace
- Middle School: Paul R. Smith
- High School: Anclote
- Provided by: KELLER WILLIAMS REALTY- PALM H
- Contact: Jodi Avery
- 727-772-0772

- DMCA Notice
-
DescriptionCharming 2 Bedroom, 2 Bath Home with Family Room, Florida Room, and Single Car Garage This delightful 2 bedroom, 2 bath residence boasts an inviting open floor plan, perfect for comfortable living and entertaining. As you approach the home, you'll be greeted by lovely landscaping with tropical palms, enhancing the curb appeal. The private fenced in backyard offers a serene retreat, ideal for relaxation or outdoor gatherings. Step inside through the front door into the spacious living and dining rooms, where ceramic tile flooring graces the entryway. The living and dining areas are adorned with neutral tones of wall to wall carpet, creating a warm and welcoming atmosphere. Natural light floods the space through large windows, and a ceiling fan with a light kit in the living room ensures comfort. The family room features large ceramic tile flooring in a neutral tone, with a large picture window framing the lush tropical landscape outside. The dinette, open to the kitchen and breakfast bar, is perfect for casual meals and entertaining. The kitchen is a cooks delight, equipped with a suite of stainless steel appliances, including a French door refrigerator with a water dispenser, range, microwave, and dishwasher. The primary bedroom is a serene retreat with wood laminate flooring and a ceiling fan with a light kit. It features a walk in closet and an ensuite bathroom with a step in tiled shower and a mirrored vanity with storage. Bedroom 2 offers comfort with a neutral tone carpet, a ceiling fan with a light kit, and a walk in closet. The second bathroom features a tub with a shower and a mirrored vanity with storage. One of the highlights of this home is the enclosed Florida Room, featuring wall to wall energy efficient windows with a great view of the private, fenced in backyard. This versatile space can be used as a sunroom, home office, or additional living area. The washer and dryer are conveniently located in the oversized garage, which comes with an electric garage door opener. The backyard is a private oasis with a lovely brick patio, perfect for outdoor dining and relaxation. This home is ideally located, offering easy access to shopping, entertainment, the beaches, and public transportation. Don't miss the opportunity to make this charming residence your own!
Payment Calculator
- Principal & Interest -
- Property Tax $
- Home Insurance $
- HOA Fees $
- Monthly -
Features
Building and Construction
- Covered Spaces: 0.00
- Exterior Features: French Doors, Private Mailbox, Sidewalk
- Flooring: Carpet, Ceramic Tile, Laminate
- Living Area: 1368.00
- Roof: Shingle
School Information
- High School: Anclote High-PO
- Middle School: Paul R. Smith Middle-PO
- School Elementary: Gulf Trace Elementary
Garage and Parking
- Garage Spaces: 1.00
Eco-Communities
- Water Source: Public
Utilities
- Carport Spaces: 0.00
- Cooling: Central Air
- Heating: Central
- Sewer: Public Sewer
- Utilities: Cable Available, Electricity Connected, Phone Available, Public, Sewer Connected, Street Lights, Water Connected
Finance and Tax Information
- Home Owners Association Fee: 0.00
- Net Operating Income: 0.00
- Tax Year: 2023
Other Features
- Appliances: Dishwasher, Electric Water Heater, Microwave, Range, Refrigerator
- Country: US
- Interior Features: Ceiling Fans(s), Living Room/Dining Room Combo, Open Floorplan, Primary Bedroom Main Floor, Solid Surface Counters, Thermostat
- Legal Description: ALOHA GDNS UNIT 10 PB 11 PGS 80 81 LOT 1170
- Levels: One
- Area Major: 34691 - Holiday/Tarpon Springs
- Occupant Type: Vacant
- Parcel Number: 25-26-15-006E-00001-1700
- Style: Ranch
- View: Garden
- Zoning Code: R4
Similar Properties
Nearby Subdivisions
Adell Gardens
Aloha Gardens
B V Melody Manor Add
Baileys Bluff Estates
Beacon Square
Country Estates
Edgewood Gulf Trace Rep
Edgewood Of Gulf Trace
Glenwood Gulf Trace
Gulfwinds
Holiday Lake Estates
Holiday Lake Estates 21
Holiday Lake Villas Condo
Holiday Lakes West
Ibis Sub
Key Vista Ph 01
Key Vista Ph 02
Key Vista Ph 03 Parcels 12 14
Key Vista Ph 03 Prcl 05
Key Vista Ph 04
Key Vista Ph 3 E3 G H N Prcl 5
Key Vista Ph 4
Key Vista Prcl 18
Lullaby Gardens Add
Not In Hernando
Not On List
Pinewood Villas
Pinewood Villas Phase 2
Tahitian Dev
Tahitian Dev Sub
Tahitian Homes
Vista Lksbaileys Bluff
West Shore Estates
Westwood Sub
Windridge Gulf Trace

- Samantha Archer, Broker
- Tropic Shores Realty
- Mobile: 727.534.9276
- samanthaarcherbroker@gmail.com


