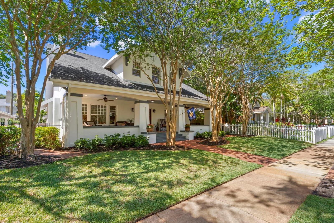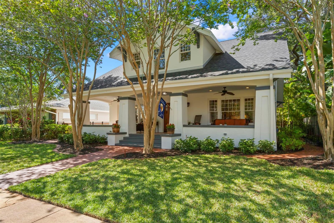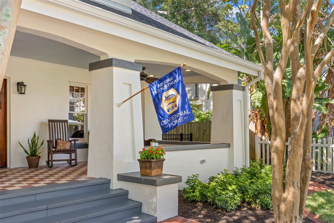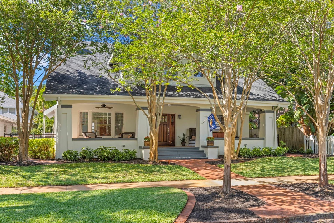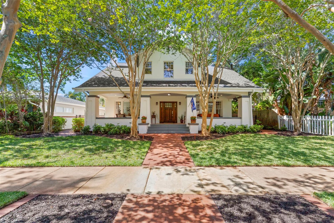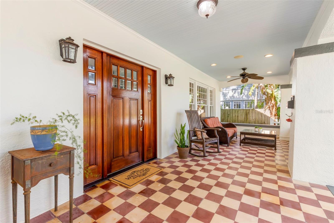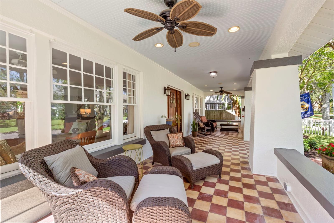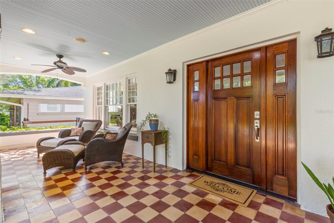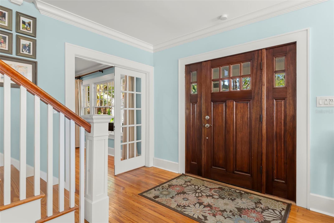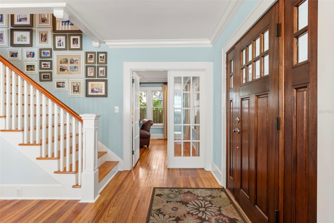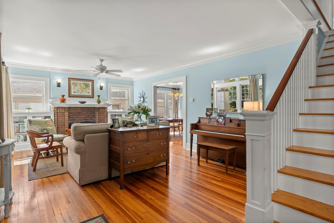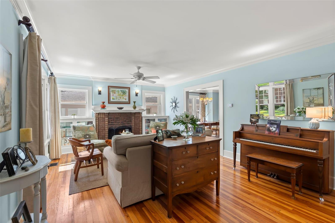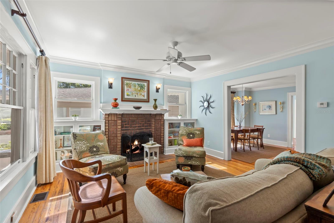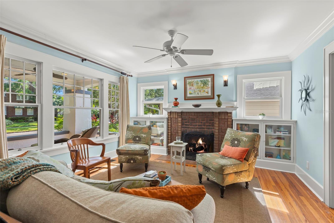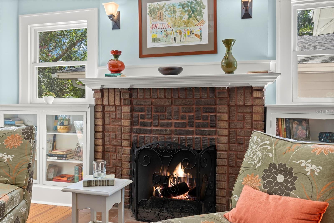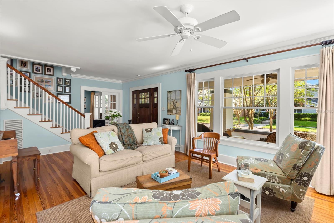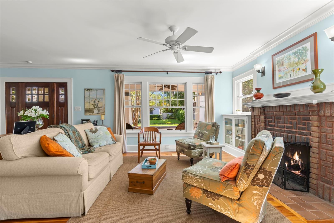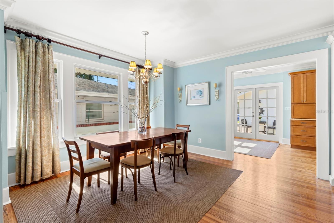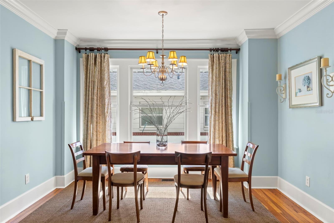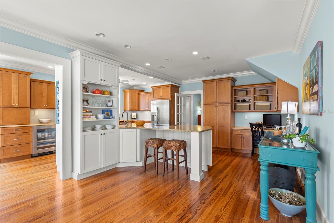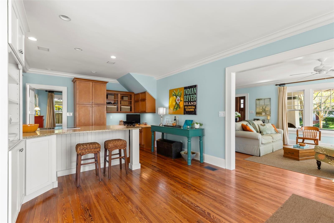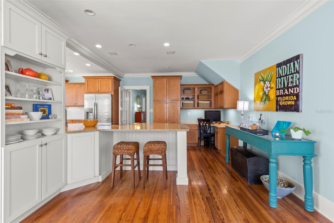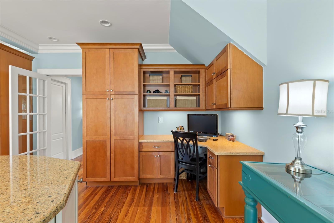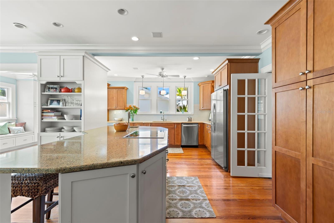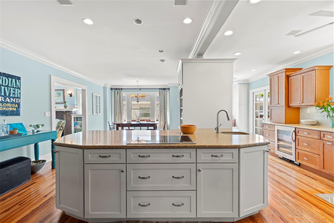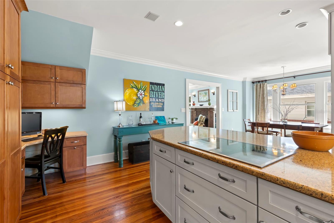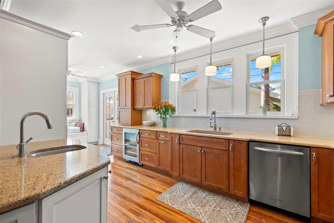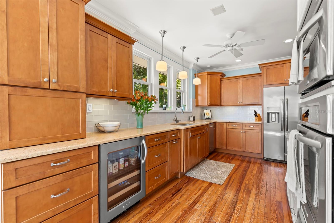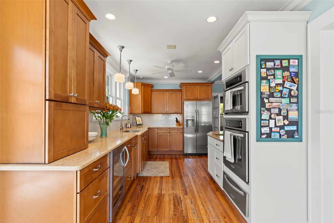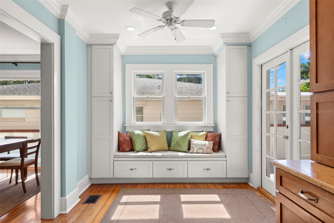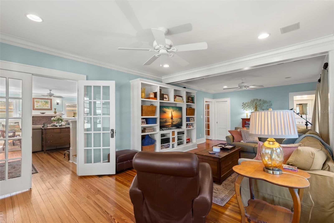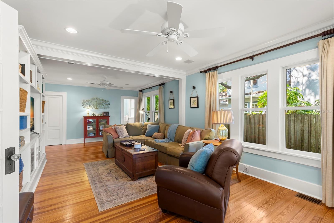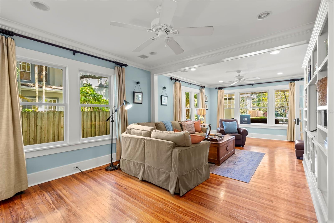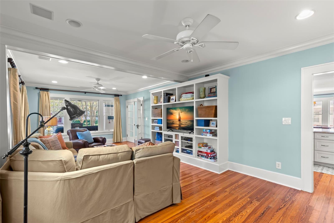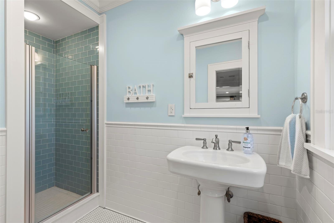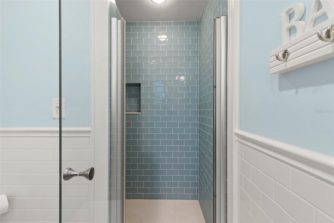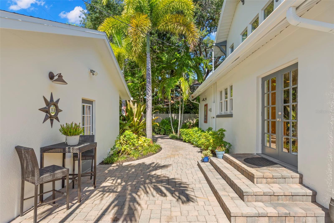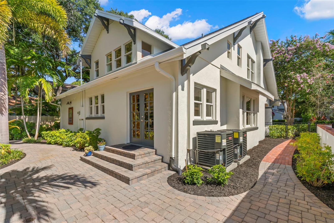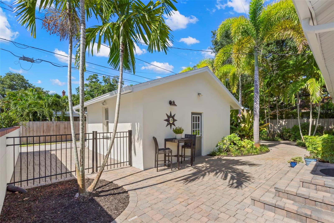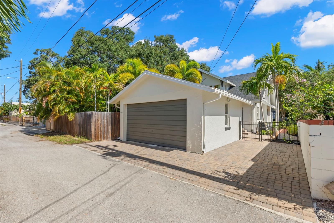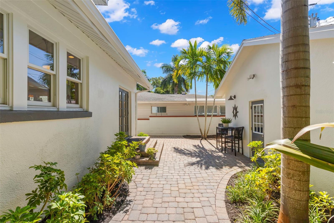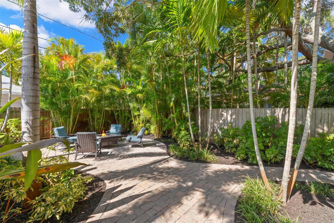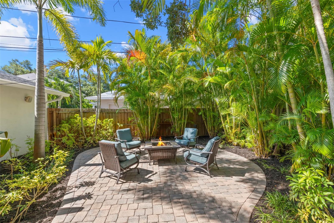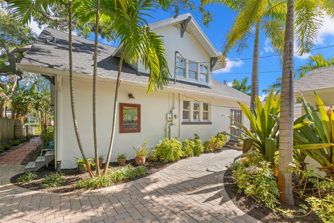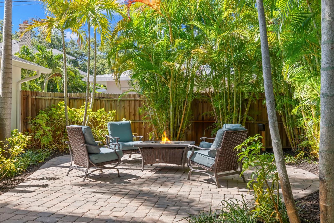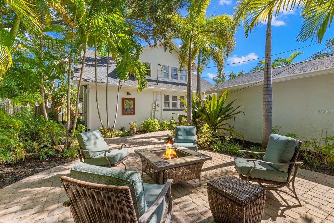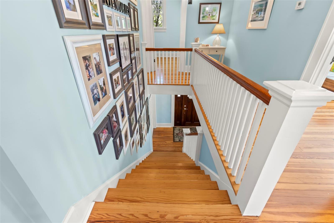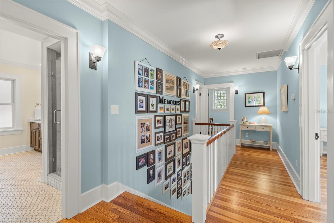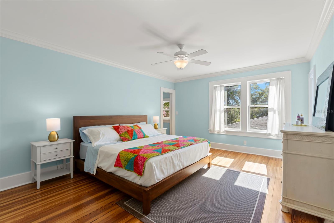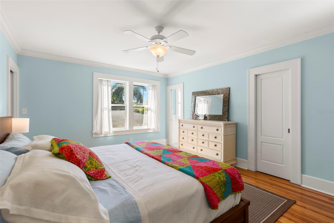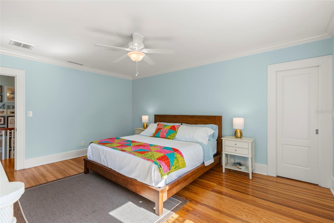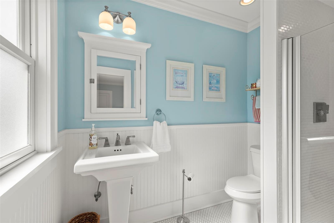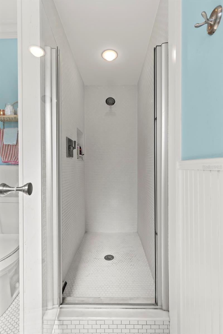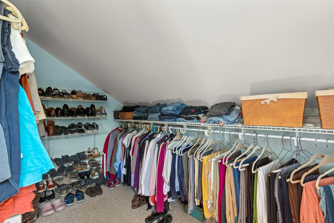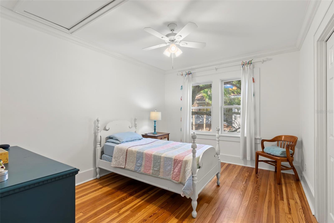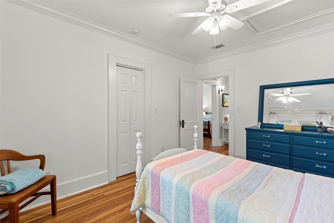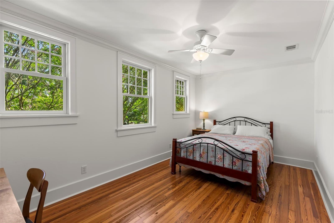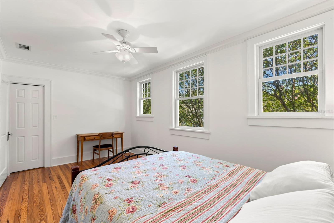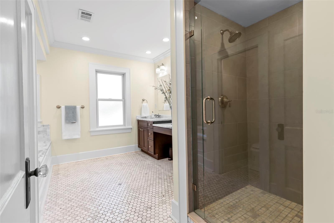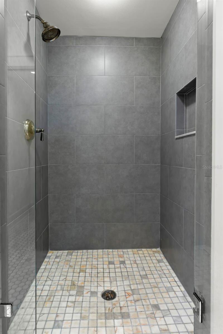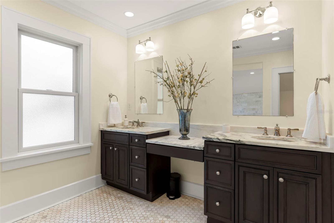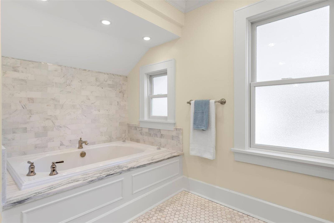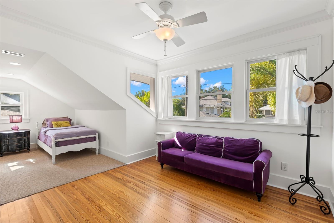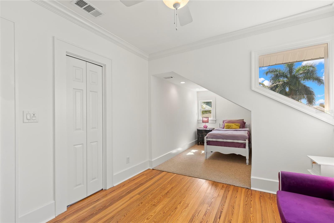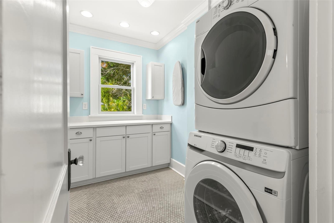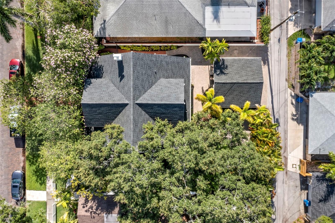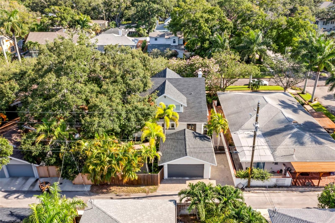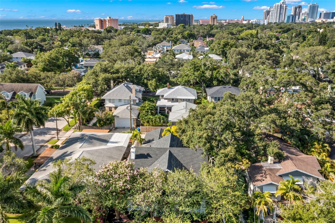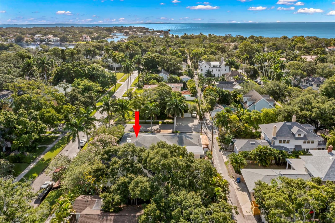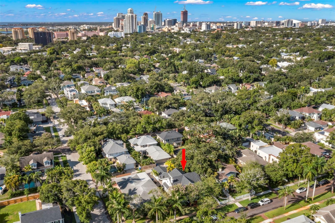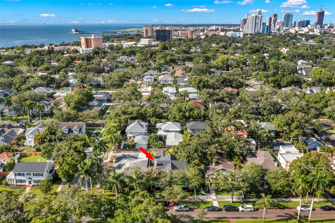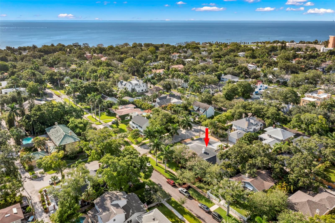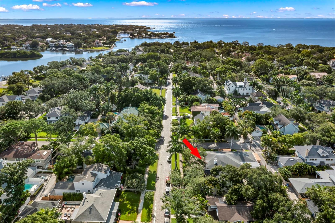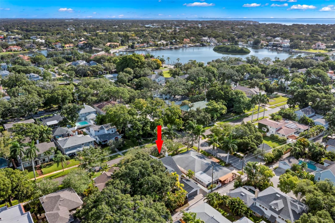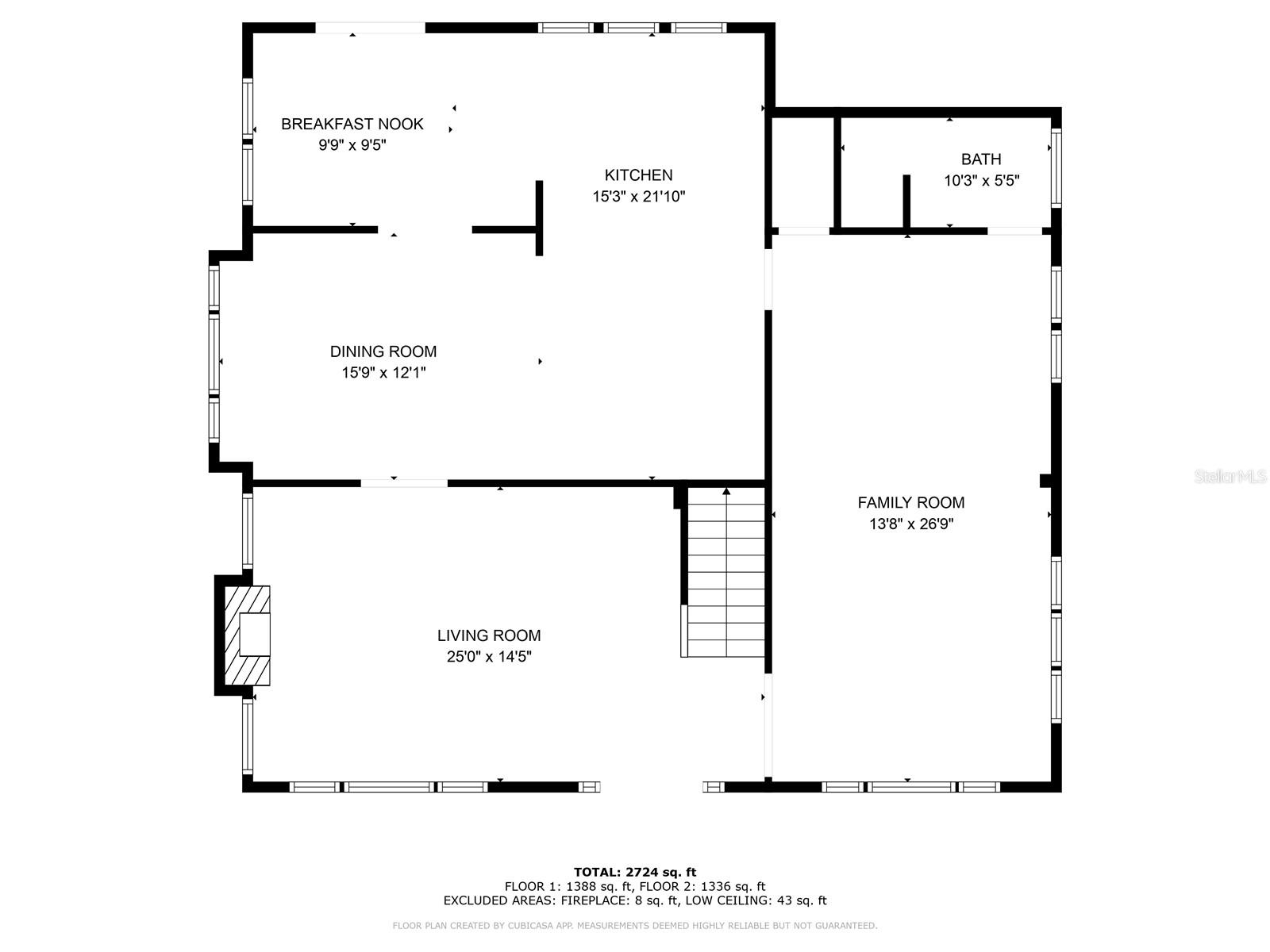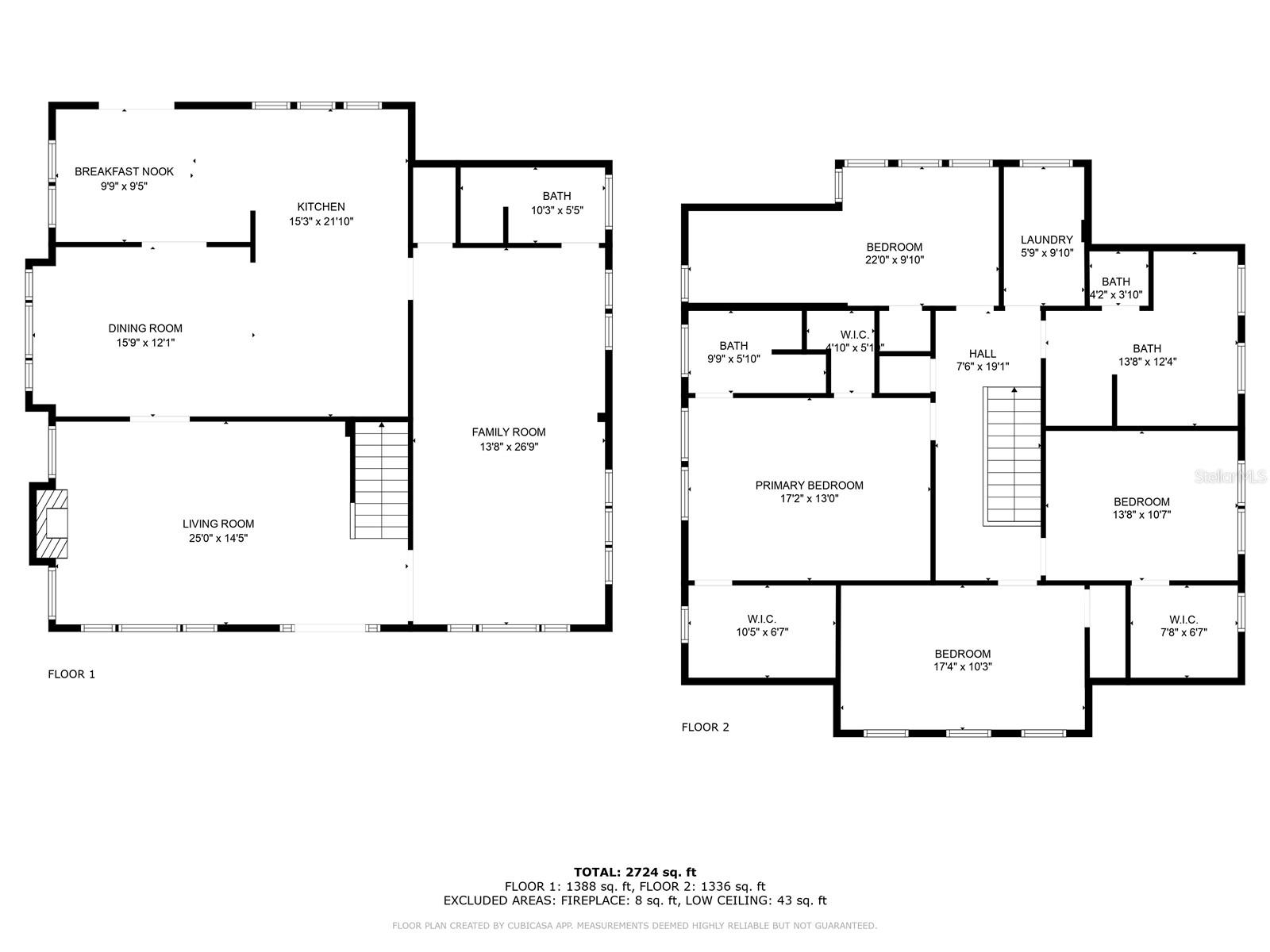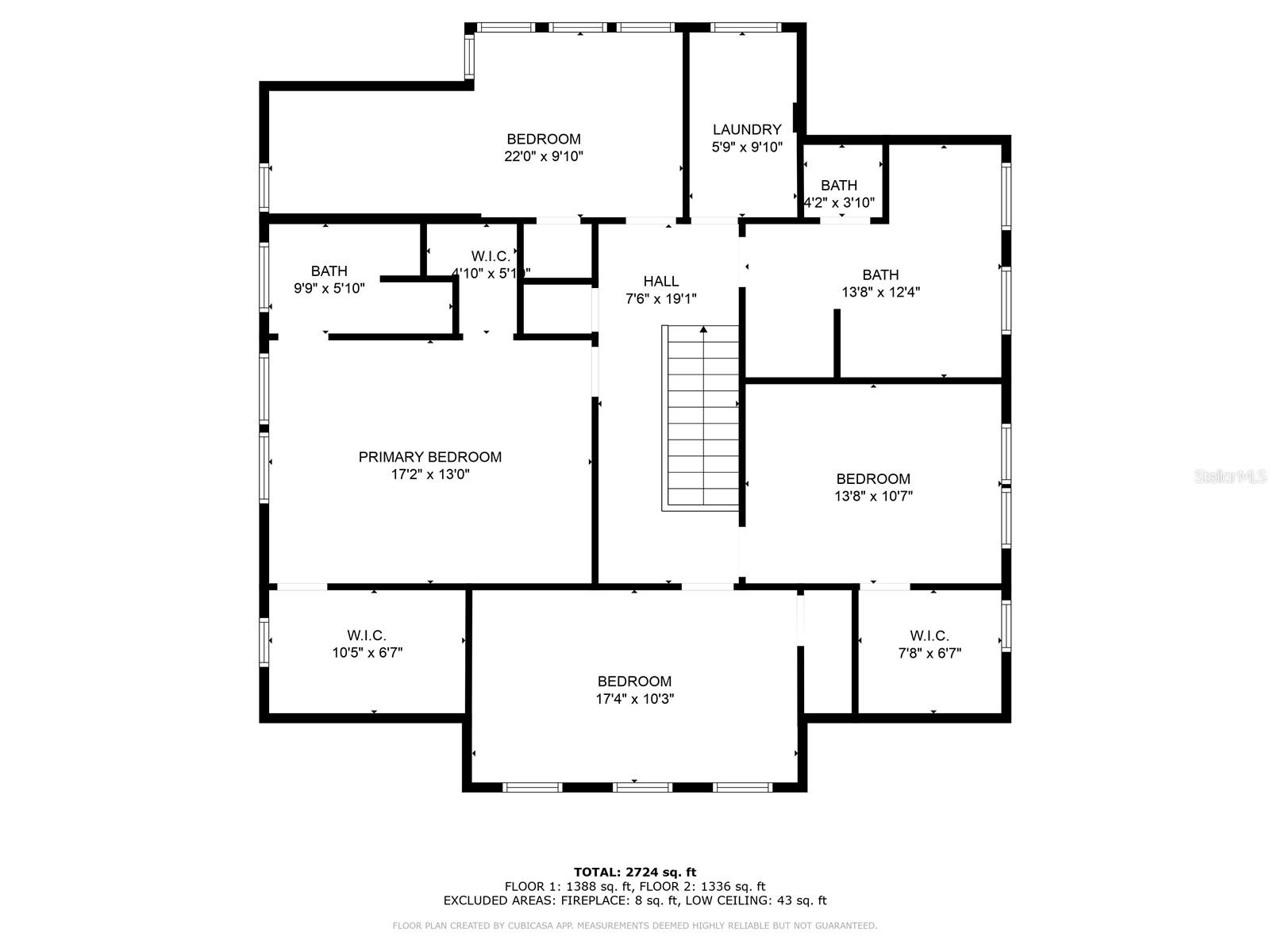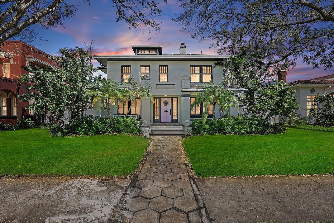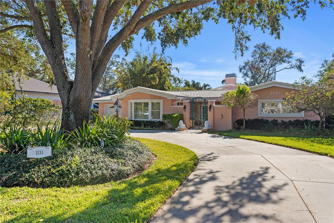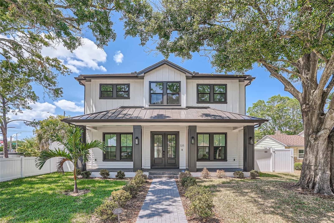546 18th Avenue Ne, Saint Petersburg, FL 33704
Property Photos
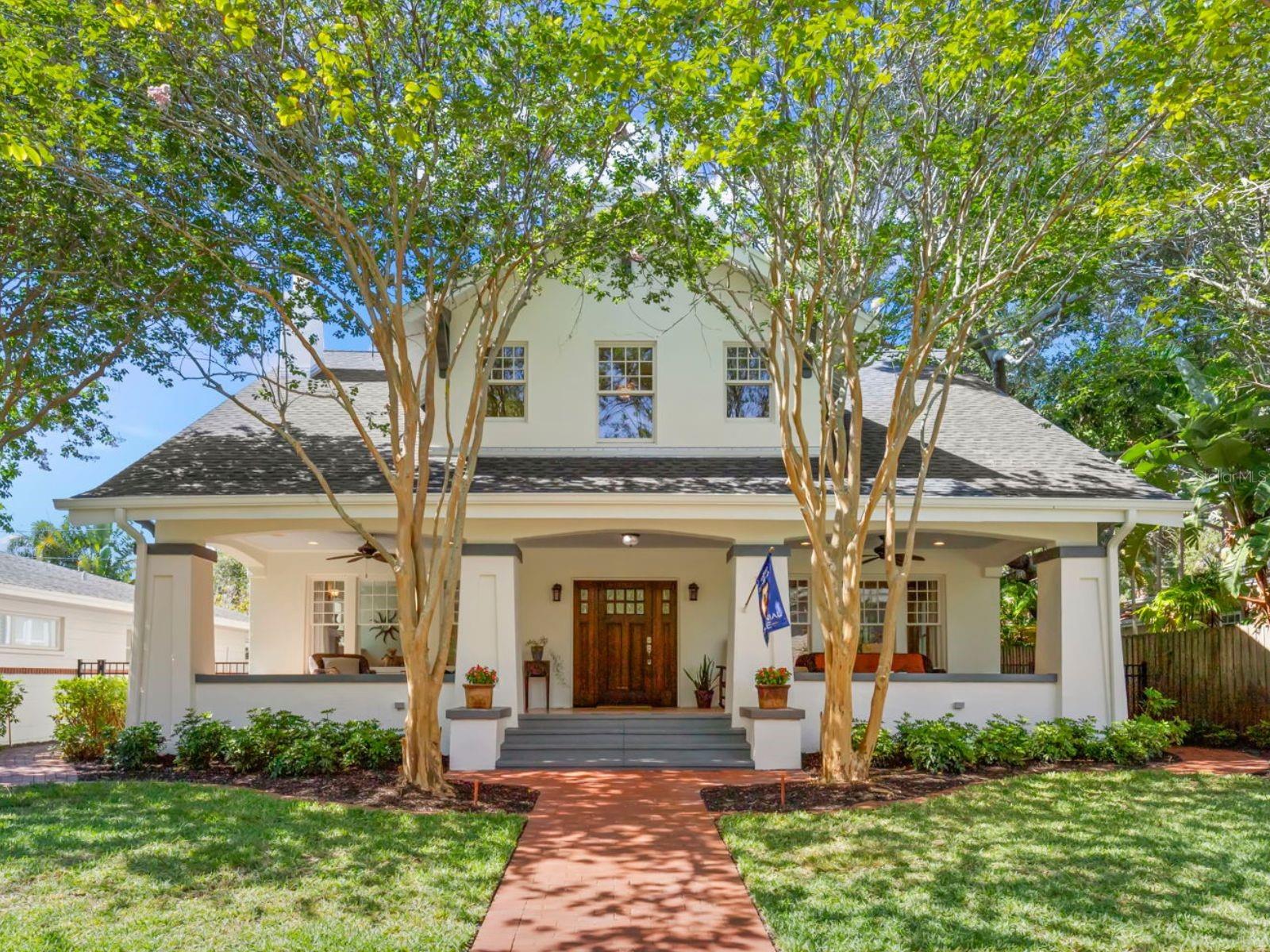
Would you like to sell your home before you purchase this one?
Priced at Only: $1,850,000
For more Information Call:
Address: 546 18th Avenue Ne, Saint Petersburg, FL 33704
Property Location and Similar Properties
- MLS#: U8251026 ( Residential )
- Street Address: 546 18th Avenue Ne
- Viewed: 11
- Price: $1,850,000
- Price sqft: $476
- Waterfront: No
- Year Built: 1918
- Bldg sqft: 3884
- Bedrooms: 4
- Total Baths: 3
- Full Baths: 3
- Garage / Parking Spaces: 2
- Days On Market: 152
- Additional Information
- Geolocation: 27.7887 / -82.6281
- County: PINELLAS
- City: Saint Petersburg
- Zipcode: 33704
- Subdivision: Snell Hamletts North Shore Ad
- Provided by: SMITH & ASSOCIATES REAL ESTATE
- Contact: Sharon Kantner
- 727-342-3800

- DMCA Notice
-
DescriptionRare opportunity to own a pristine and renovated 1918 Craftsman Bungalow on one of the most sought after blocks in the heart of Old Northeast! Located on a wide brick street and just four blocks from the waterfront, this home exudes character and warmth inside and out. The current owners of the past 14 years had casual living top of mind with their renovations, blending period charm with the modern conveniences of today. Original to the home is low maintenance stucco and hollow tile construction, large craftsman columns, checkerboard Cuban porch tile running the span of the 400 SF front porch, windows in the living and family room, heart pine wood flooring throughout, interior and exterior trim and moldings and a brick wood burning fireplace. Downstairs boasts a desirable floor plan featuring an open staircase, an inviting living room with a wood burning fireplace and built ins, a cozy and spacious family room with entertainment center, a full bath, and a kitchen open to an informal dining space and mud room. Start or end your day on the deep and wide front porch (a rarity in the neighborhood), a great extension of your entertaining and living space. The gourmet kitchen offers a great flow for cooking and entertaining, featuring an island with bar seating, a cooktop, a prep sink, stainless appliances including a warming drawer and beverage cooler, quartz countertops, solid wood cabinets, and a built in desk area with additional cabinetry. Drop your bags or shoes in the mud room off the back of the home with bench seating and built in cubbies for great storage and easy coming and going. Upstairs are four bedrooms and two bathrooms as well as a dedicated laundry room with storage cabinets and a countertop for folding convenience. Unwind in the tropical backyard with brick pavers and plenty of room for a pool addition (see pool renderings) Parking available off the alley in the garage or on the parking pad, perfect for a car or golf cart. The home has been recently painted outside, received two new A/C units in 2024, a new roof in 2021 and has double pane Anderson windows for energy efficiency. This home has been meticulously maintained and is waiting for the next owner to cherish the home as much as this family has. Easy stroll to the waterfront or bike ride downtown offering lots of restaurants, shops and museums to explore! Schedule a private showing today to see this inviting Old Northeast home that was featured on the neighborhood 2011 Candlelight Tour of Homes and was a favorite of many visitors.
Payment Calculator
- Principal & Interest -
- Property Tax $
- Home Insurance $
- HOA Fees $
- Monthly -
Features
Building and Construction
- Covered Spaces: 0.00
- Exterior Features: Courtyard, Irrigation System, Lighting, Private Mailbox, Rain Gutters, Sidewalk, Storage
- Fencing: Masonry, Wood
- Flooring: Tile, Wood
- Living Area: 2798.00
- Roof: Shingle
Land Information
- Lot Features: City Limits, Landscaped, Sidewalk, Street Brick
Garage and Parking
- Garage Spaces: 2.00
- Parking Features: Alley Access, Boat, Curb Parking, Garage Door Opener, Garage Faces Rear, Golf Cart Parking, Off Street, On Street, Parking Pad, RV Parking
Eco-Communities
- Water Source: Public
Utilities
- Carport Spaces: 0.00
- Cooling: Central Air
- Heating: Central, Electric
- Sewer: Public Sewer
- Utilities: Cable Connected, Electricity Connected, Fire Hydrant, Natural Gas Available, Sewer Connected, Sprinkler Well, Street Lights, Water Connected
Finance and Tax Information
- Home Owners Association Fee: 0.00
- Net Operating Income: 0.00
- Tax Year: 2023
Other Features
- Appliances: Bar Fridge, Built-In Oven, Convection Oven, Cooktop, Dishwasher, Electric Water Heater, Microwave, Refrigerator, Tankless Water Heater
- Country: US
- Furnished: Unfurnished
- Interior Features: Built-in Features, Ceiling Fans(s), Crown Molding, Eat-in Kitchen, PrimaryBedroom Upstairs, Solid Wood Cabinets, Stone Counters, Thermostat, Walk-In Closet(s), Window Treatments
- Legal Description: SNELL & HAMLETT'S NORTH SHORE ADD BLK 50, LOT 2
- Levels: Two
- Area Major: 33704 - St Pete/Euclid
- Occupant Type: Owner
- Parcel Number: 17-31-17-83218-050-0020
- Style: Historic
- Views: 11
- Zoning Code: SFR
Similar Properties
Nearby Subdivisions
Allendale Terrace Blks Ab12345
Bay Pointsnell Isle
Bell Place Sub
Clinton L R Rep
Coffee Pot Add Rep
Coffee Pot Add Snell Hamletts
Coffee Pot Bayou Add Rep Blks
Eden Isle 1st Add
Eden Isle Sub
Eden Shores Sec 10
Eden Shores Sec 5
Eden Shores Sec 6
Eden Shores Sec 9
Harper Terrace
Lemons Chas H Sub
Magnolia 36th Ave Rep
Marcia Rep
North East Park Placido Shores
North East Park Shores
Pinellas Add To St Petersburg
Pinewood
Purvis Harris 4th St Add
Renwick Erle Sub 1
Snell Hamletts North Shore Ad
Snell Isle Brightbay
Snell Isle Brightwaters
Snell Isle Brightwaters Sec 1
Snell Isle Brightwaters Sec 2
Snell Isle Rev Rep Brightsides
Snell Isle Shores
Snell Park Estates
Snell Shores
Snells Carolyn H Rep
Spring Hill Rev
Spring Hill Rev Crescent Heigh
Summit Park
Summit Park 4th Add
Virginia Heights
Washington Heights
Woodlawn

- Samantha Archer, Broker
- Tropic Shores Realty
- Mobile: 727.534.9276
- samanthaarcherbroker@gmail.com


