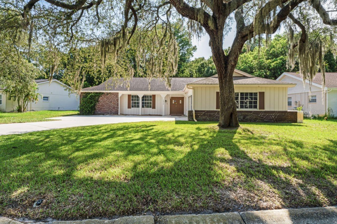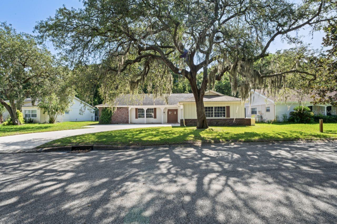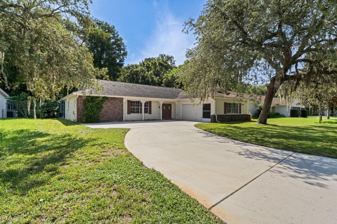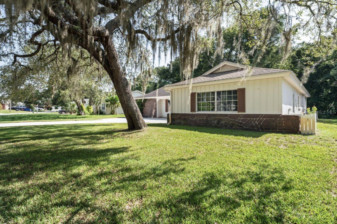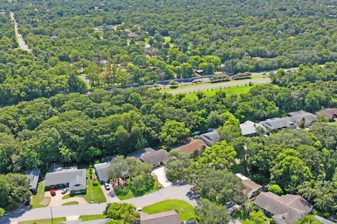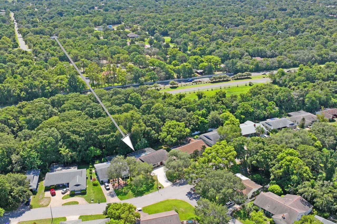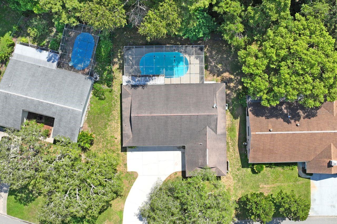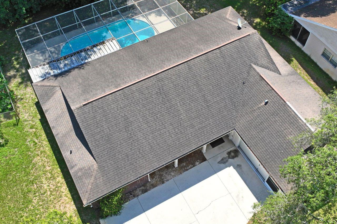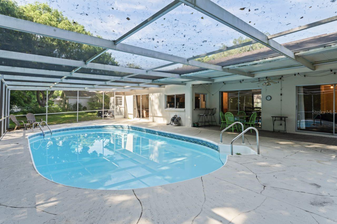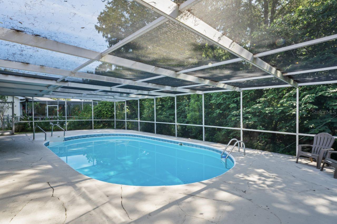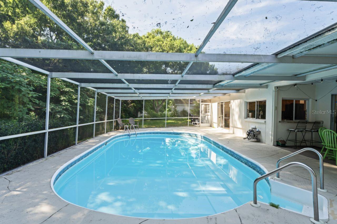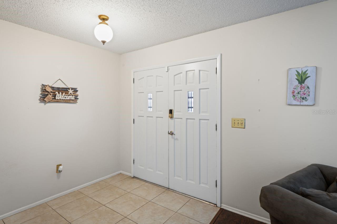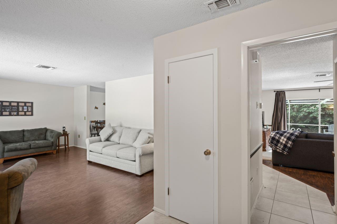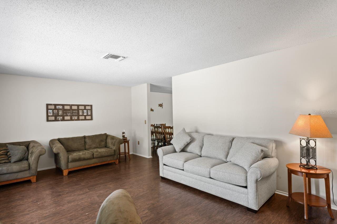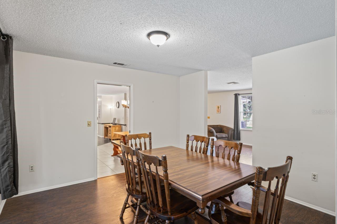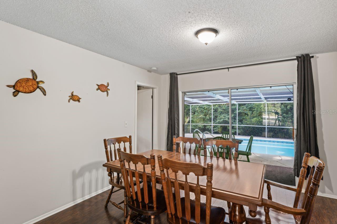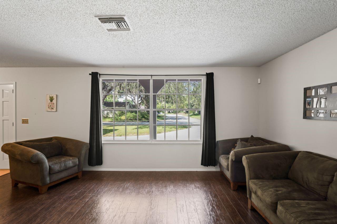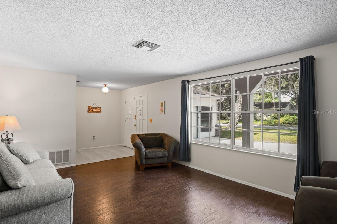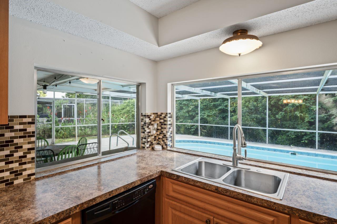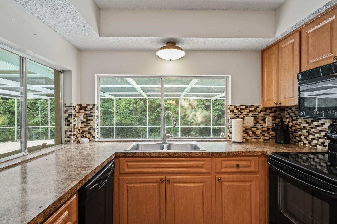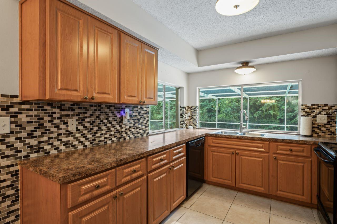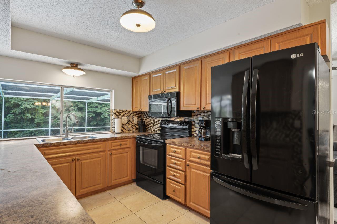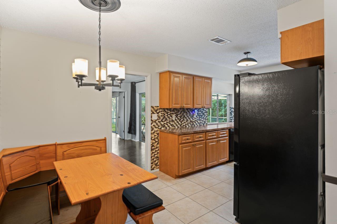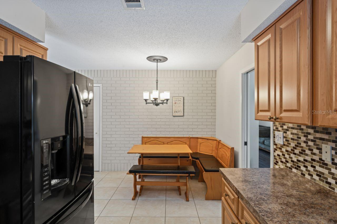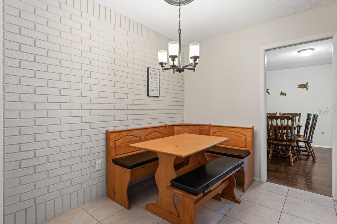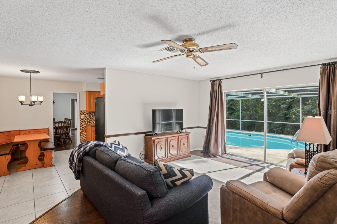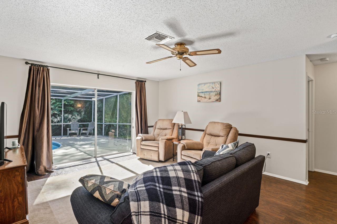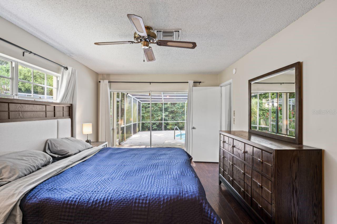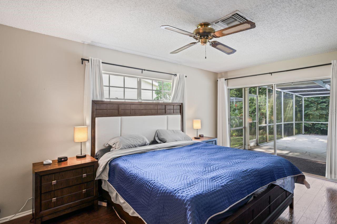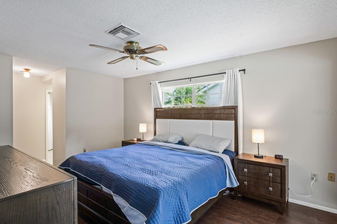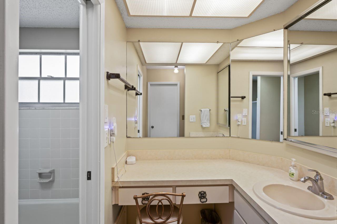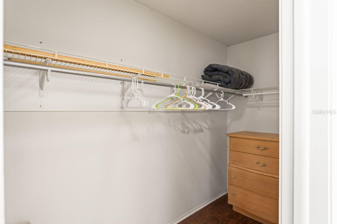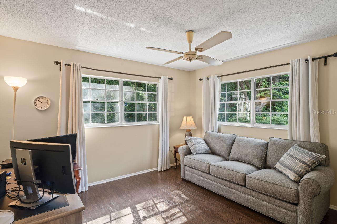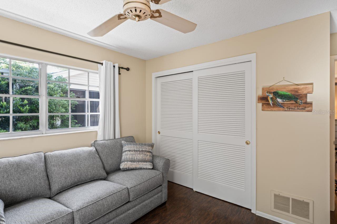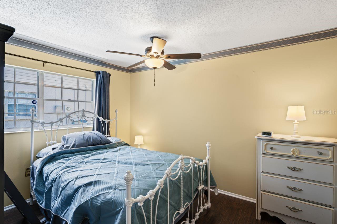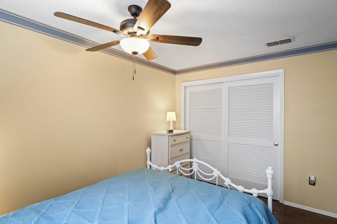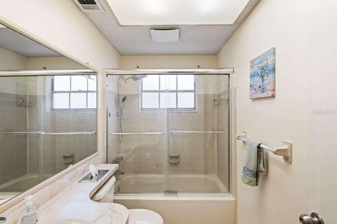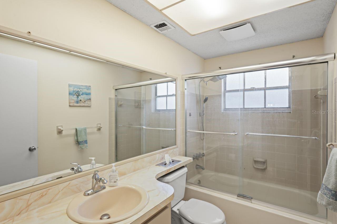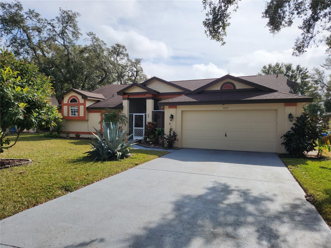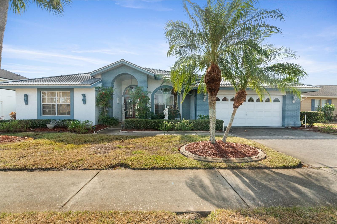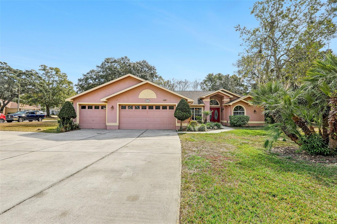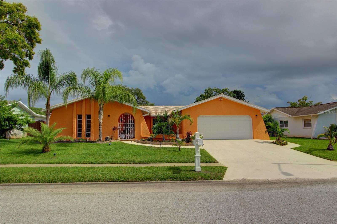12912 Willoughby Lane, HUDSON, FL 34667
Property Photos
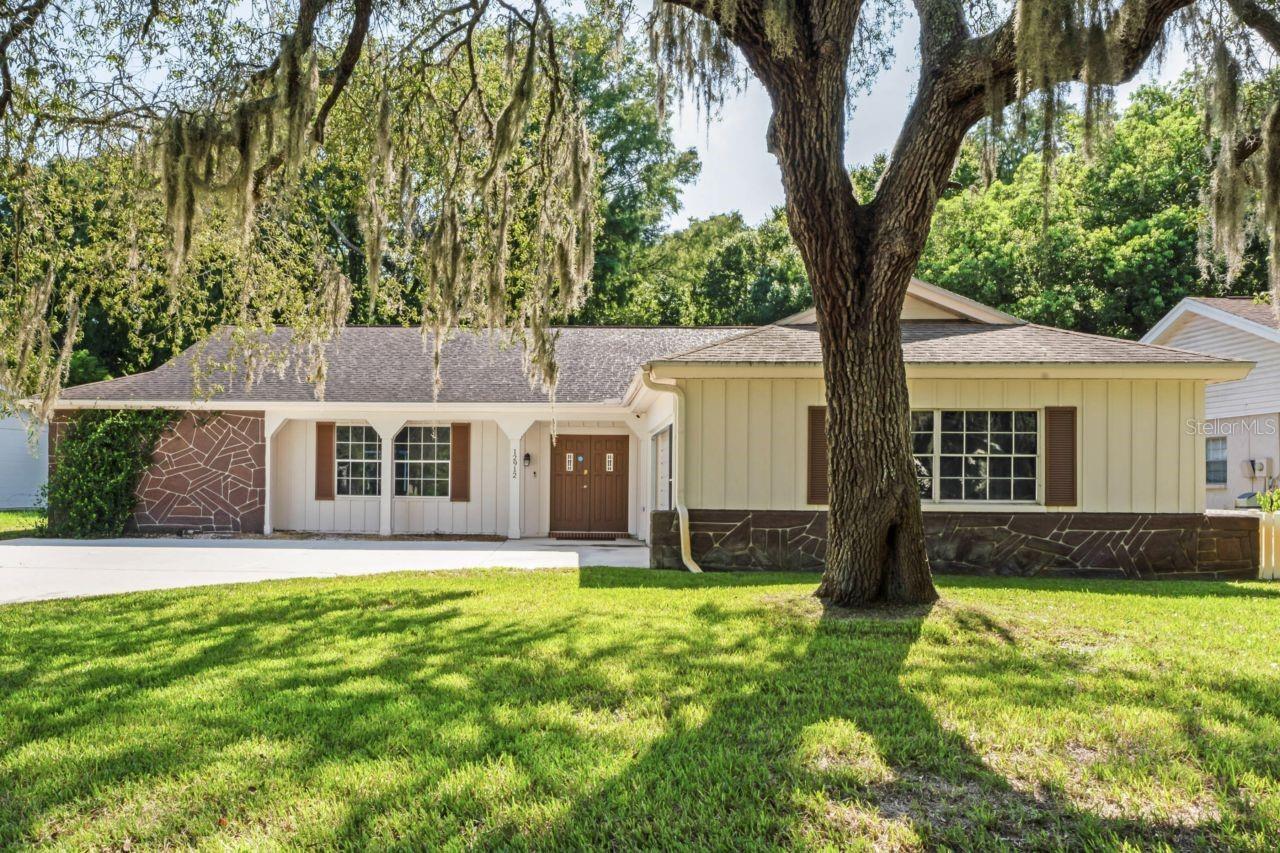
Would you like to sell your home before you purchase this one?
Priced at Only: $365,000
For more Information Call:
Address: 12912 Willoughby Lane, HUDSON, FL 34667
Property Location and Similar Properties






- MLS#: U8252371 ( Residential )
- Street Address: 12912 Willoughby Lane
- Viewed: 199
- Price: $365,000
- Price sqft: $131
- Waterfront: No
- Year Built: 1979
- Bldg sqft: 2778
- Bedrooms: 3
- Total Baths: 2
- Full Baths: 2
- Garage / Parking Spaces: 2
- Days On Market: 228
- Additional Information
- Geolocation: 28.3456 / -82.6665
- County: PASCO
- City: HUDSON
- Zipcode: 34667
- Subdivision: Beacon Woods East Sandpiper
- Provided by: REALTY ONE GROUP ADVANTAGE
- Contact: Mary Kay Likly
- 813-909-0909

- DMCA Notice
Description
Live your Florida Pool Home Dream in this move in ready 3 bedroom/ 2 bath / 2 car garage home, located in the highly sought after community of Beacon Woods. This home offers great curb appeal and is located close to beaches but is NOT in a flood zone and was NOT IMPACTED by Hurricanes Helene or Milton. The home offers a split floor plan, with a living room and dinning room area plus a family room that could easily serve as a 4th bedroom, home office or perfect as a playroom. Through out the living space you find no carpet, just tile and updated wood laminate floors. Views of your pool are offered from almost every room with sliding glass doors that give access from the Master Bedroom, Family Room and Dining/Living room plus views from the kitchen too. You can love and enjoy your screened in sparkling blue pool year round too, as a brand new pool heater was recently installed . Location is everything and Beacon Woods puts you just minutes from so much with Bayonet Point Hospital just around the corner, 10 minutes to Hudson Beach or Sun West Park, plus you are close to lots of grocery and retail shopping, plenty of golf courses and for easy travel, Tampa International airport is just 35 minutes away. If you are looking for weekend activities like art festivals, walks along the river or famous boat parades, then look no further than the quaint near by towns of Downtown New Port Richey or the Famous Sponge Docks of Tarpon Springs. Looking for more in terms of big city life or Championship Sports teams, then the major downtown areas of Tampa, Saint Petersburg and Clearwater are just a 35 minute drive where you can cheer on the Rays, the Buccaneers or the Lightning or attend the Straz Theater for a broadway play. Additionally, this home is not currently a member of the HOA but allows the option to join, which then would provide you the use of tennis, pickle ball and basket ball courts, the community pool, clubhouse events and for an added fee, golf privileges. So dont delay, come make this spectacular pool home yours today!
Description
Live your Florida Pool Home Dream in this move in ready 3 bedroom/ 2 bath / 2 car garage home, located in the highly sought after community of Beacon Woods. This home offers great curb appeal and is located close to beaches but is NOT in a flood zone and was NOT IMPACTED by Hurricanes Helene or Milton. The home offers a split floor plan, with a living room and dinning room area plus a family room that could easily serve as a 4th bedroom, home office or perfect as a playroom. Through out the living space you find no carpet, just tile and updated wood laminate floors. Views of your pool are offered from almost every room with sliding glass doors that give access from the Master Bedroom, Family Room and Dining/Living room plus views from the kitchen too. You can love and enjoy your screened in sparkling blue pool year round too, as a brand new pool heater was recently installed . Location is everything and Beacon Woods puts you just minutes from so much with Bayonet Point Hospital just around the corner, 10 minutes to Hudson Beach or Sun West Park, plus you are close to lots of grocery and retail shopping, plenty of golf courses and for easy travel, Tampa International airport is just 35 minutes away. If you are looking for weekend activities like art festivals, walks along the river or famous boat parades, then look no further than the quaint near by towns of Downtown New Port Richey or the Famous Sponge Docks of Tarpon Springs. Looking for more in terms of big city life or Championship Sports teams, then the major downtown areas of Tampa, Saint Petersburg and Clearwater are just a 35 minute drive where you can cheer on the Rays, the Buccaneers or the Lightning or attend the Straz Theater for a broadway play. Additionally, this home is not currently a member of the HOA but allows the option to join, which then would provide you the use of tennis, pickle ball and basket ball courts, the community pool, clubhouse events and for an added fee, golf privileges. So dont delay, come make this spectacular pool home yours today!
Payment Calculator
- Principal & Interest -
- Property Tax $
- Home Insurance $
- HOA Fees $
- Monthly -
For a Fast & FREE Mortgage Pre-Approval Apply Now
Apply Now
 Apply Now
Apply NowFeatures
Building and Construction
- Covered Spaces: 0.00
- Exterior Features: Sliding Doors
- Flooring: Ceramic Tile, Wood
- Living Area: 1929.00
- Roof: Shingle
Garage and Parking
- Garage Spaces: 2.00
- Open Parking Spaces: 0.00
Eco-Communities
- Pool Features: In Ground
- Water Source: Public
Utilities
- Carport Spaces: 0.00
- Cooling: Central Air
- Heating: Electric
- Pets Allowed: Yes
- Sewer: Public Sewer
- Utilities: Cable Connected, Electricity Connected, Sewer Connected, Water Connected
Finance and Tax Information
- Home Owners Association Fee: 75.00
- Insurance Expense: 0.00
- Net Operating Income: 0.00
- Other Expense: 0.00
- Tax Year: 2023
Other Features
- Appliances: Dishwasher, Disposal, Dryer, Electric Water Heater, Microwave, Range, Refrigerator, Washer
- Association Name: Beacon Woods East Homeowners Assn Inc
- Association Phone: 727-863-5447
- Country: US
- Furnished: Partially
- Interior Features: Ceiling Fans(s), Split Bedroom
- Legal Description: BEACON WOODS EAST SANDPIPER VILLAGE PB 16 PG 67 LOT 228 & POR LOT 229 DESC AS FOLL: COM MOST NLY COR LOT 229 FOR POB TH ALG ELY BDY LN LOT 229 S01 DEG11'37"W 10.20 FT TH S75DEG 53'40"W 135.82 FT TO NWLY COR LOT 229 TH N71DEG49'53"E 138.86 FT TO POB
- Levels: One
- Area Major: 34667 - Hudson/Bayonet Point/Port Richey
- Occupant Type: Vacant
- Parcel Number: 16-25-02-092.0-000.00-228.0
- Views: 199
- Zoning Code: R4
Similar Properties
Nearby Subdivisions
Aripeka
Autumn Oaks
Barrington Woods
Barrington Woods Ph 02
Barrington Woods Ph 03
Beacon Rdg Woodbine Village Tr
Beacon Woods
Beacon Woods Bear Creek
Beacon Woods East Sandpiper
Beacon Woods East Villages
Beacon Woods Fairway Village
Beacon Woods Greenside Village
Beacon Woods Greenwood Village
Beacon Woods Village
Beacon Woods Village 07
Beacon Woods Village 11b Add 2
Beacon Woods Village 6
Bella Terra
Berkeley Manor
Berkley Village
Berkley Woods
Briar Oaks Village 2
Briarwoods
Briarwoods Ph 1
Briarwoods Ph 2
Cape Cay
Clayton Village Ph 01
Coral Cove Sub
Country Club Estates
Di Paola Sub
Driftwood Isles
Emerald Fields
Fairway Oaks
Fischer - Class 1 Sub
Florestate Park
Golf Club Village
Golf Mediterranean Villas
Goodings Add
Gulf Coast Acres
Gulf Coast Acres Sub
Gulf Coast Hwy Est 1st Add
Gulf Coast Retreats
Gulf Island Beach Tennis
Gulf Shores 1st Add
Gulf Side Acres
Gulf Side Estates
Heritage Pines Village 01
Heritage Pines Village 02 Rep
Heritage Pines Village 04
Heritage Pines Village 07
Heritage Pines Village 11 20d
Heritage Pines Village 12
Heritage Pines Village 15
Heritage Pines Village 16
Heritage Pines Village 17
Heritage Pines Village 19
Heritage Pines Village 20
Heritage Pines Village 21 25
Heritage Pines Village 30
Heritage Pines Village 31
Highland Hills
Highland Rdg
Highlands Ph 01
Highlands Ph 2
Hudson
Hudson Beach 1st Add
Hudson Beach Estates
Hudson Beach Estates 3
Iuka
Lakeside Woodlands
Leisure Beach
Millwood Village
Not Applicable
Not In Hernando
Not On List
Orange Hill Estates
Pleasure Isles
Pleasure Isles 1st Add
Pleasure Isles 2nd Add
Pleasure Isles 3rd Add
Preserve At Sea Pines
Rainbow Oaks
Ravenswood Village
Reserve Also Assessed In 26241
Rolling Oaks Estates
Sea Pines
Sea Pines Add 02 Uni
Sea Pines Preserve
Sea Pines Sub
Sea Ranch On Gulf
Sea Ranchgulf Add 6
Summer Chase
Sunset Estates
Sunset Estates Rep
Sunset Island
The Estates
The Estates Of Beacon Woods Go
Treehaven Estates
Vista Del Mar
Viva Villas
Viva Villas 1st Add
Windsor Mill
Woodward Village
Contact Info

- Samantha Archer, Broker
- Tropic Shores Realty
- Mobile: 727.534.9276
- samanthaarcherbroker@gmail.com



