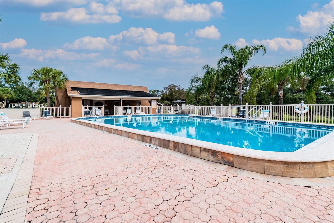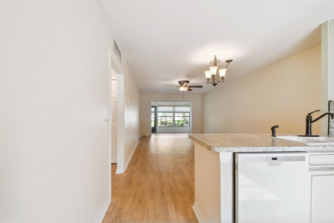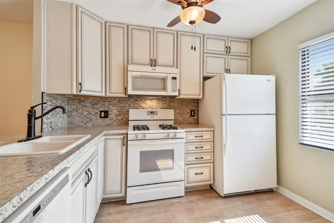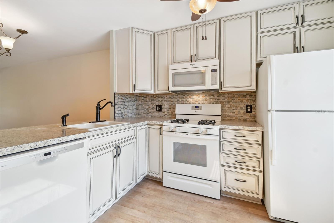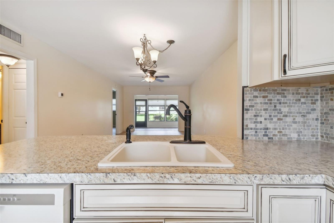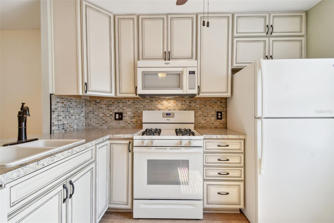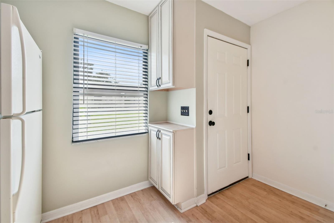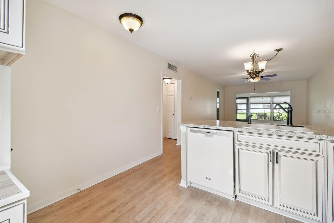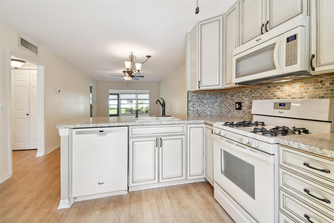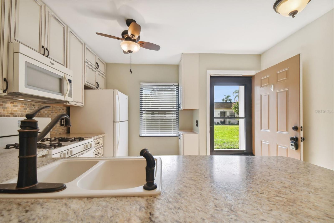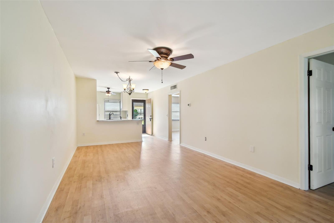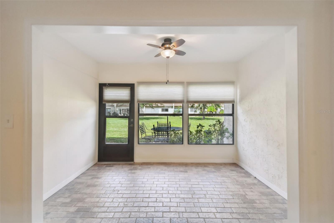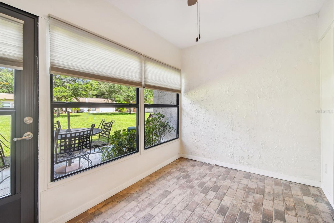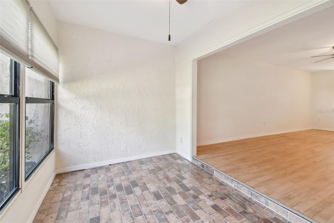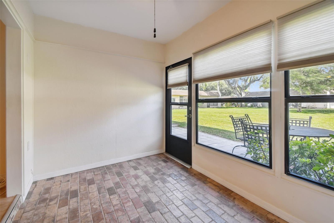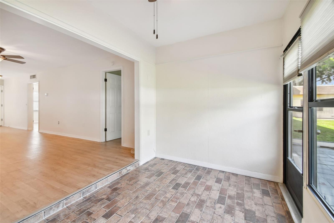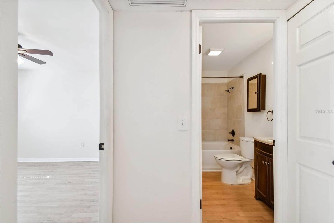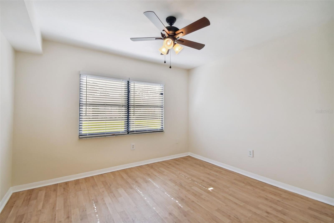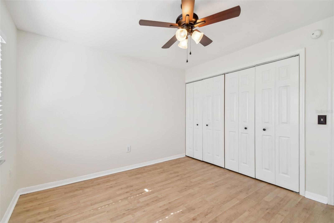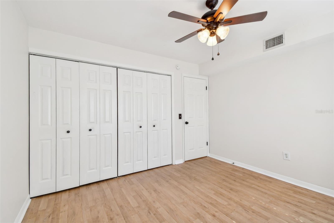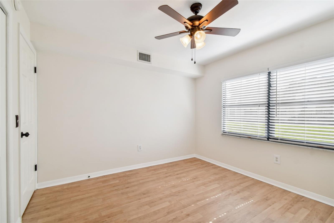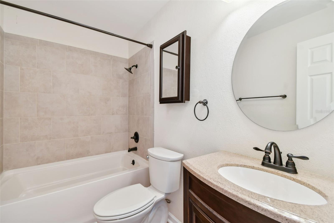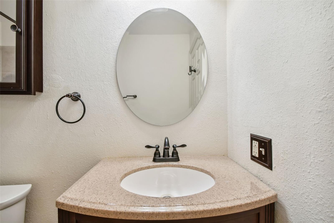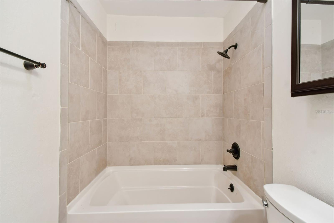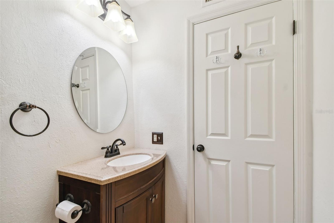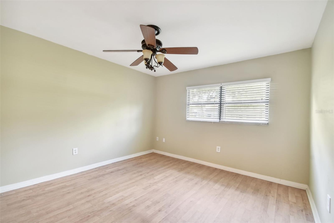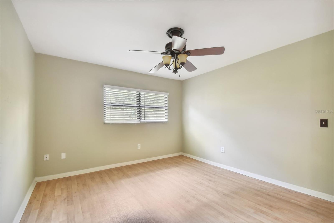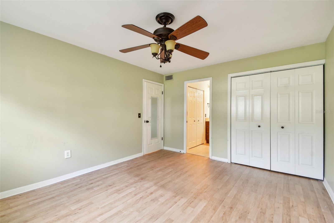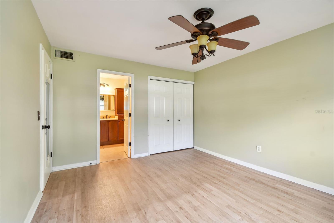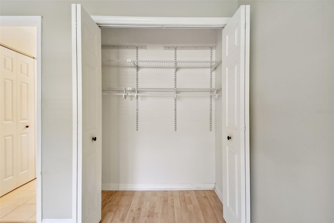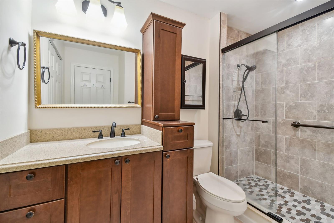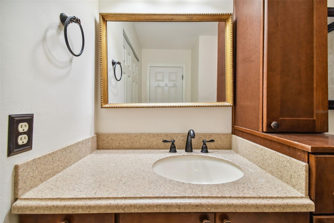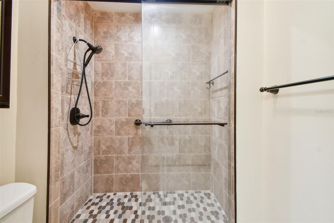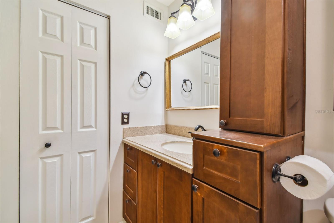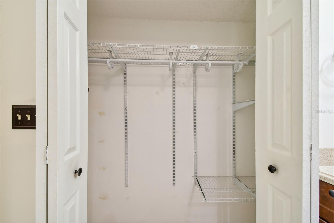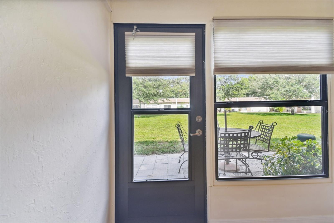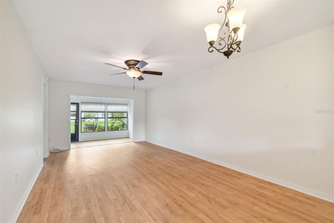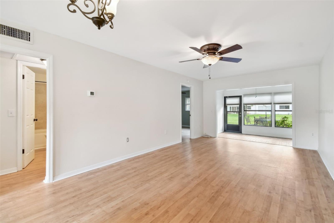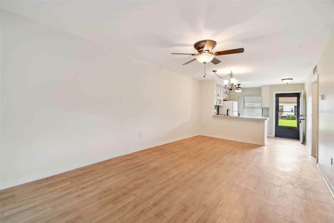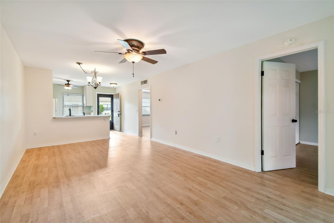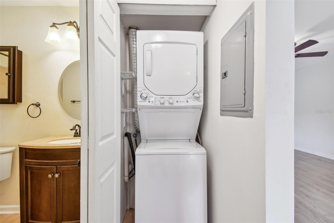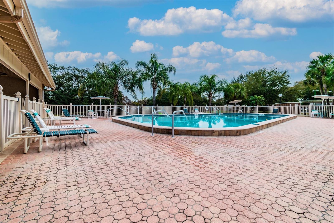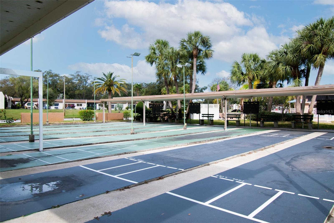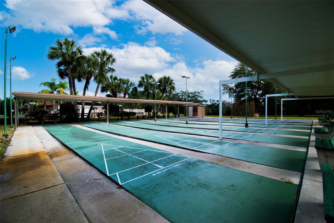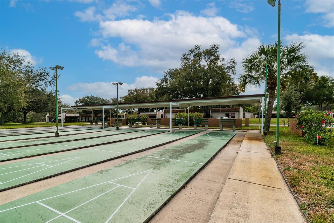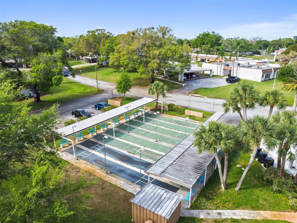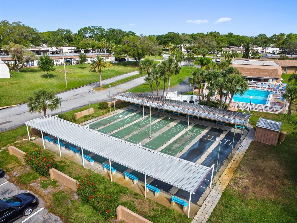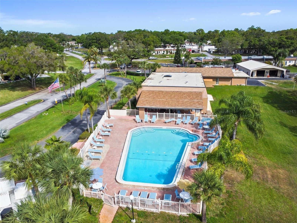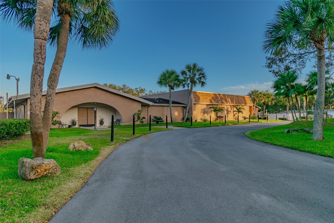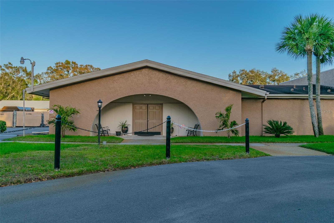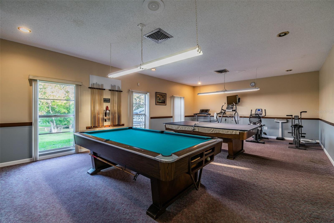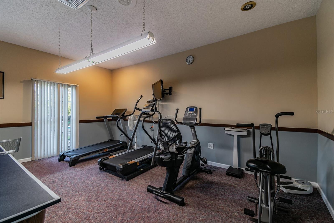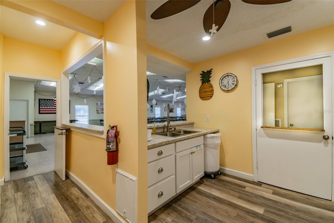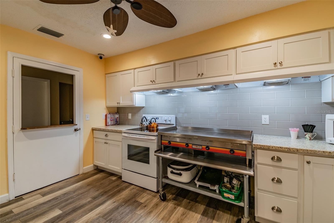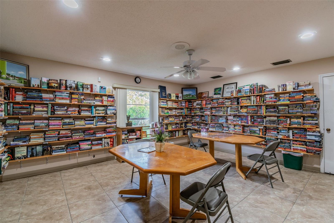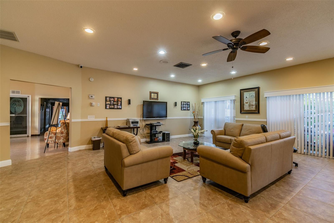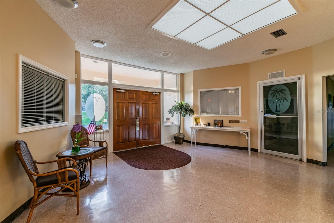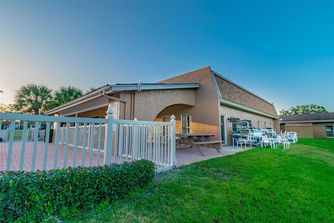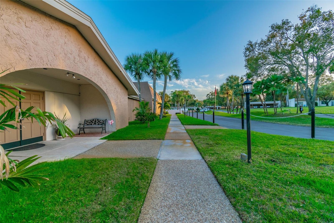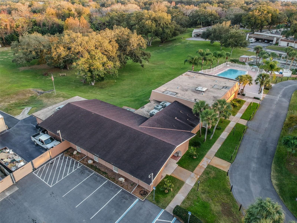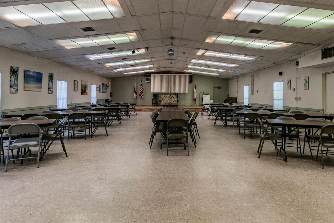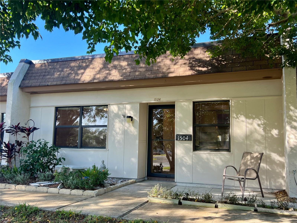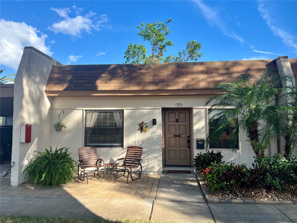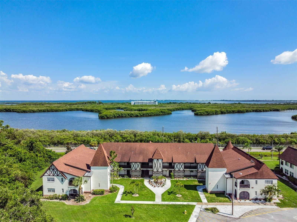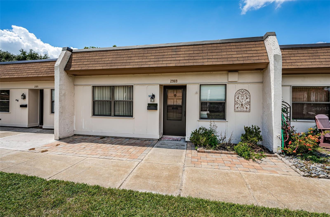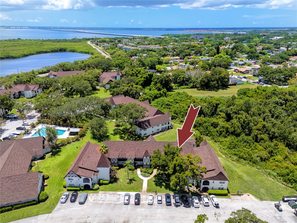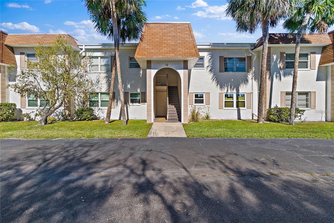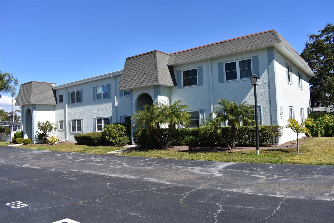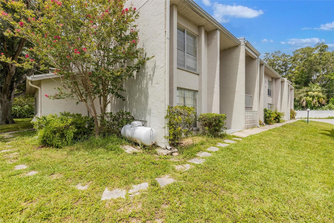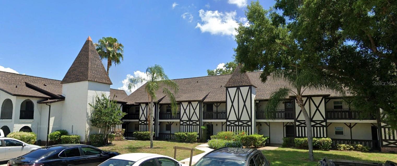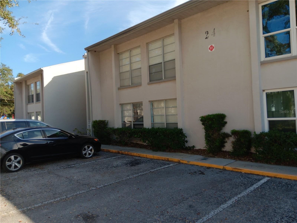2981 Flint Drive N 83-c, CLEARWATER, FL 33759
Property Photos
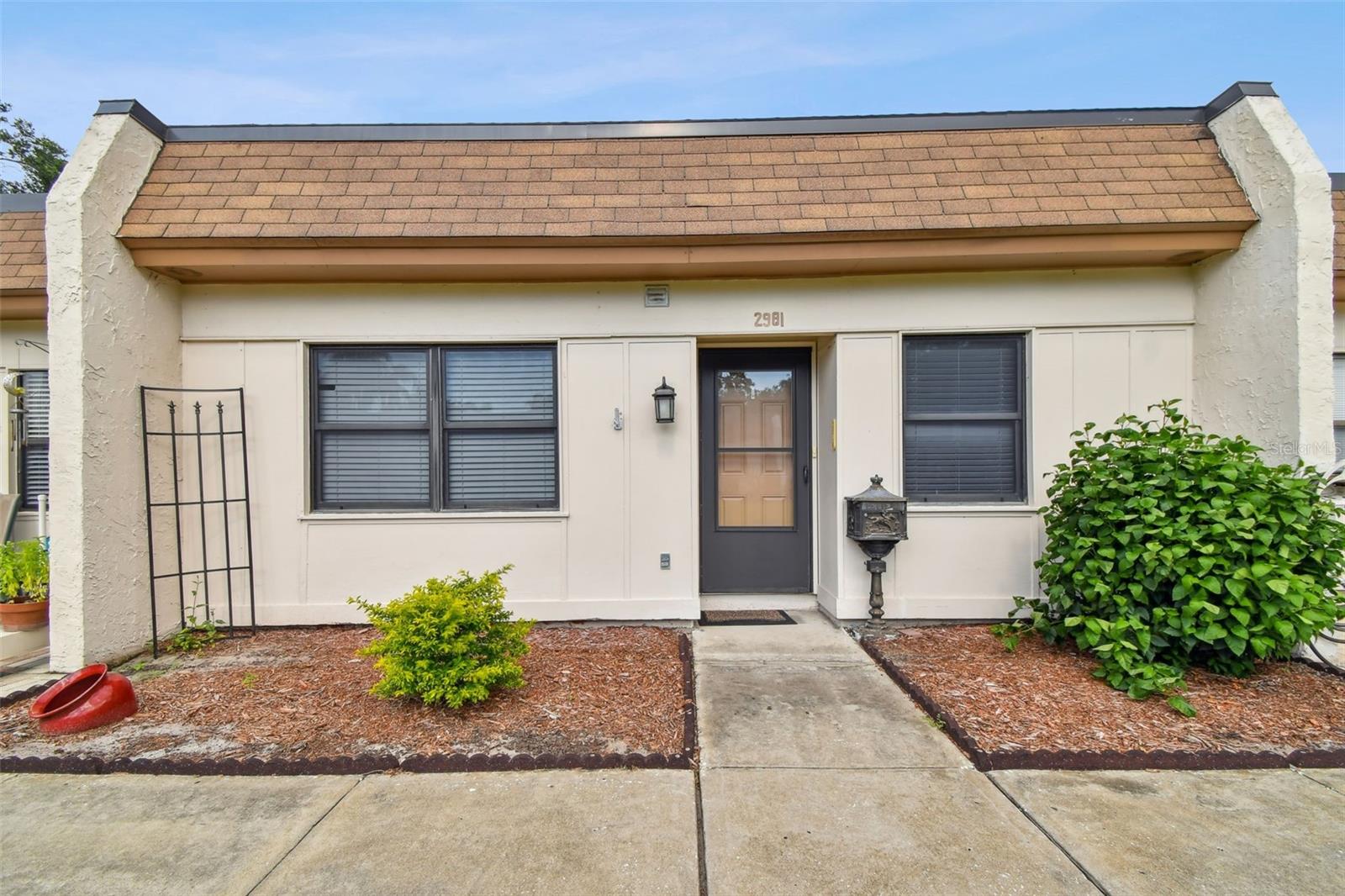
Would you like to sell your home before you purchase this one?
Priced at Only: $169,000
For more Information Call:
Address: 2981 Flint Drive N 83-c, CLEARWATER, FL 33759
Property Location and Similar Properties






- MLS#: U8252662 ( Residential )
- Street Address: 2981 Flint Drive N 83-c
- Viewed: 21
- Price: $169,000
- Price sqft: $191
- Waterfront: No
- Year Built: 1971
- Bldg sqft: 886
- Bedrooms: 2
- Total Baths: 2
- Full Baths: 2
- Garage / Parking Spaces: 1
- Days On Market: 157
- Additional Information
- Geolocation: 27.9792 / -82.7148
- County: PINELLAS
- City: CLEARWATER
- Zipcode: 33759
- Subdivision: Mission Hills Condo
- Building: Mission Hills Condo
- Provided by: WALKER AND ASSOCIATES REALTY
- Contact: Denise Baschuk
- 727-776-5430

- DMCA Notice
Description
Beautiful 2BD/2BA Villa is Move in Ready. Exquisite Updates with the Wow Factor! Custom Kitchen with Designer Cabinets, Beautiful Accents and Newer Appliances including Washer/Dryer. Offering an Open Floor plan with Newer Laminate Flooring throughout. "Extra Deep" Soaking Tub in Guest Bath and His and Her closets in the Primary Bedroom. The Primary Bathroom also features a walk in shower. Special features include an indoor porch area great for the home office and an outdoor patio for entertaining and grilling. A Newer Electrical Panel and Newer Air Conditioning System. Ceiling fans throughout. The Carport area is just steps away and offers individual large utility sheds and an assigned covered carport in 55+ Mission Hills Community. A beautifully maintained desirable location with mature landscaping. Very active Club House with library, fitness equipment, pool and ping pong tables, shuffleboard, and large heated community pool for very safe and active lifestyle. Walking distance from Bayside Plaza, which includes Publix and many more desirable businesses for convenient shopping and dining.
Description
Beautiful 2BD/2BA Villa is Move in Ready. Exquisite Updates with the Wow Factor! Custom Kitchen with Designer Cabinets, Beautiful Accents and Newer Appliances including Washer/Dryer. Offering an Open Floor plan with Newer Laminate Flooring throughout. "Extra Deep" Soaking Tub in Guest Bath and His and Her closets in the Primary Bedroom. The Primary Bathroom also features a walk in shower. Special features include an indoor porch area great for the home office and an outdoor patio for entertaining and grilling. A Newer Electrical Panel and Newer Air Conditioning System. Ceiling fans throughout. The Carport area is just steps away and offers individual large utility sheds and an assigned covered carport in 55+ Mission Hills Community. A beautifully maintained desirable location with mature landscaping. Very active Club House with library, fitness equipment, pool and ping pong tables, shuffleboard, and large heated community pool for very safe and active lifestyle. Walking distance from Bayside Plaza, which includes Publix and many more desirable businesses for convenient shopping and dining.
Payment Calculator
- Principal & Interest -
- Property Tax $
- Home Insurance $
- HOA Fees $
- Monthly -
Features
Building and Construction
- Covered Spaces: 0.00
- Exterior Features: Courtyard, Irrigation System, Lighting, Private Mailbox, Rain Gutters, Sidewalk, Storage
- Flooring: Laminate
- Living Area: 886.00
- Roof: Other
Garage and Parking
- Garage Spaces: 0.00
- Open Parking Spaces: 0.00
Eco-Communities
- Pool Features: Gunite, Heated, In Ground
- Water Source: Public
Utilities
- Carport Spaces: 1.00
- Cooling: Central Air
- Heating: Central
- Pets Allowed: No
- Sewer: Public Sewer
- Utilities: Electricity Connected, Natural Gas Connected
Amenities
- Association Amenities: Clubhouse, Fitness Center, Pool, Shuffleboard Court
Finance and Tax Information
- Home Owners Association Fee Includes: Cable TV, Pool, Escrow Reserves Fund, Gas, Maintenance Structure, Maintenance Grounds, Management, Private Road, Sewer, Trash, Water
- Home Owners Association Fee: 0.00
- Insurance Expense: 0.00
- Net Operating Income: 0.00
- Other Expense: 0.00
- Tax Year: 2023
Other Features
- Appliances: Dishwasher, Disposal, Dryer, Gas Water Heater, Microwave, Range, Refrigerator, Washer
- Association Name: Sue
- Association Phone: (727) 797-6402
- Country: US
- Interior Features: Ceiling Fans(s), Living Room/Dining Room Combo, Open Floorplan, Primary Bedroom Main Floor, Split Bedroom, Thermostat, Window Treatments
- Legal Description: MISSION HILLS CONDO BLDG 83-A, UNIT 83-C
- Levels: One
- Area Major: 33759 - Clearwater
- Occupant Type: Vacant
- Parcel Number: 08-29-16-58217-083-0030
- Unit Number: 83-C
- Views: 21
Similar Properties
Contact Info

- Samantha Archer, Broker
- Tropic Shores Realty
- Mobile: 727.534.9276
- samanthaarcherbroker@gmail.com


