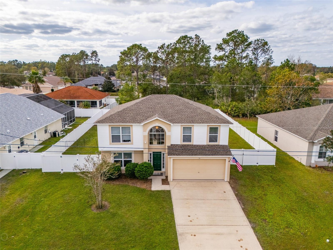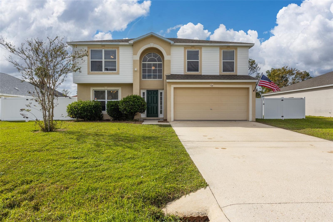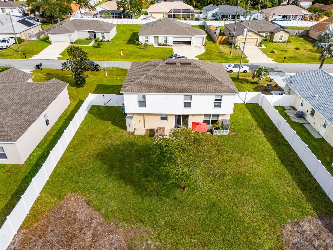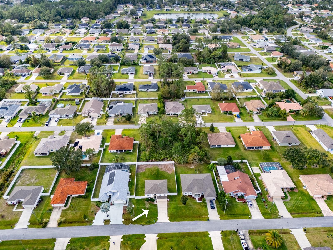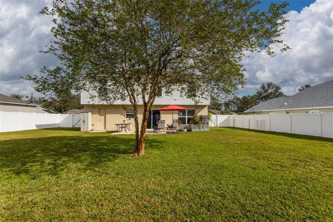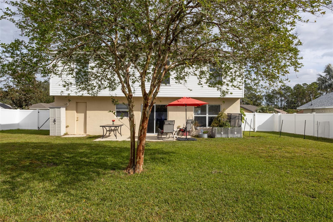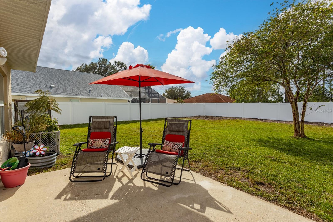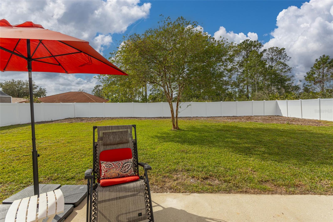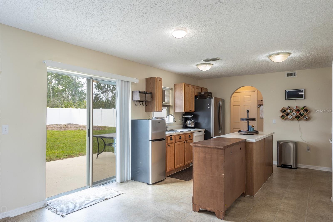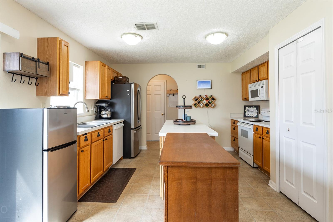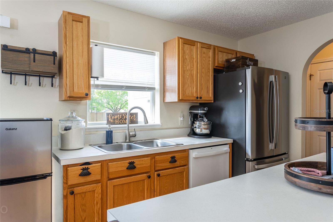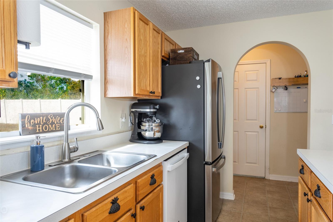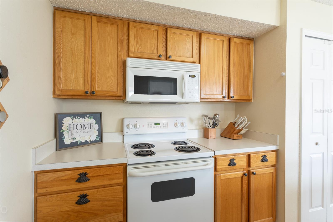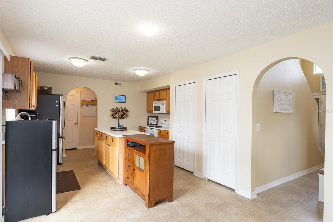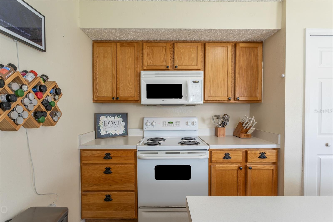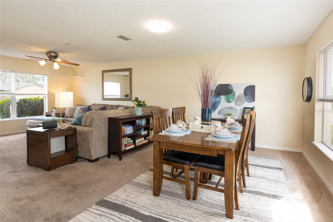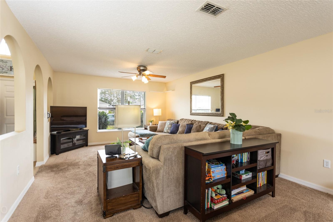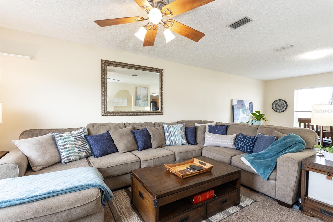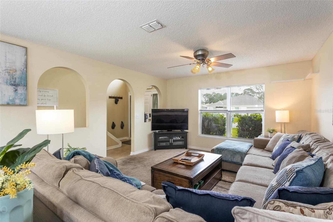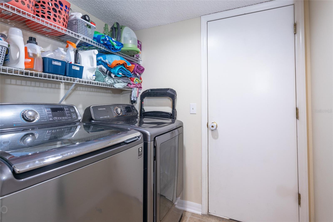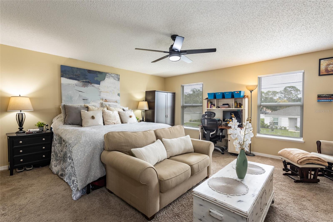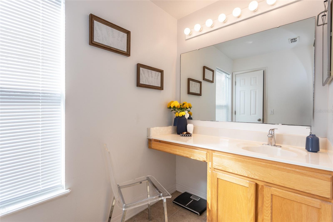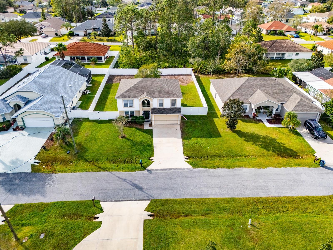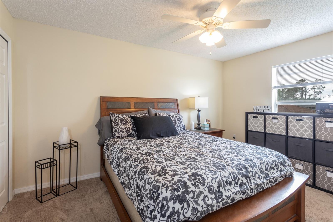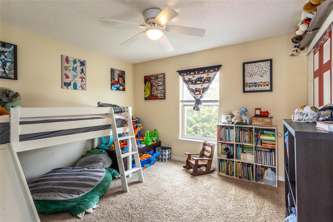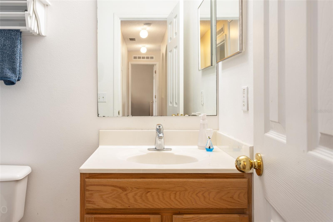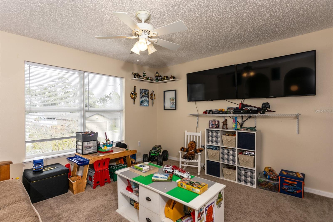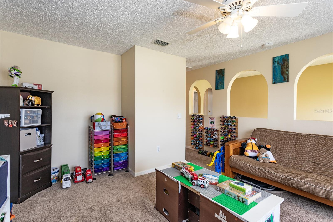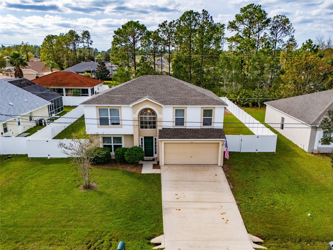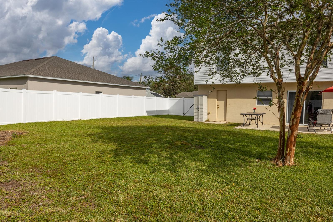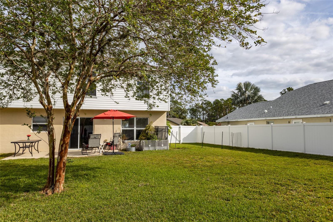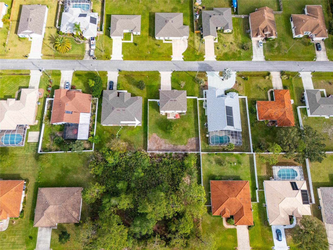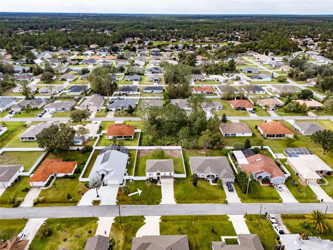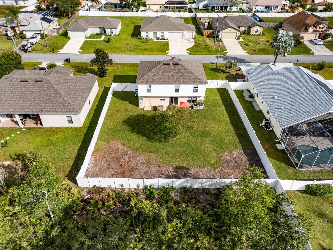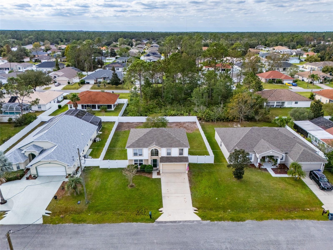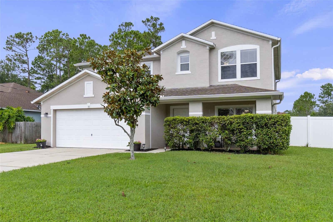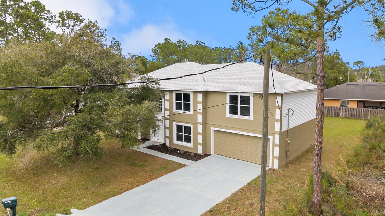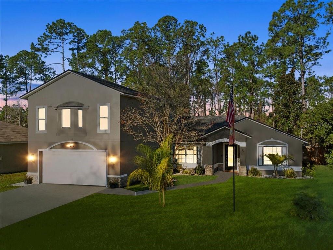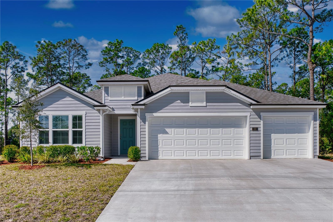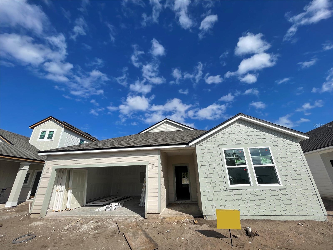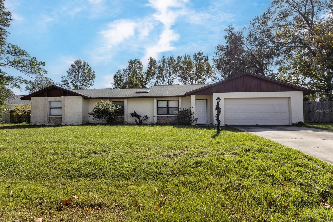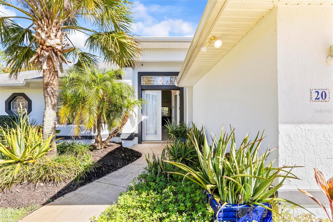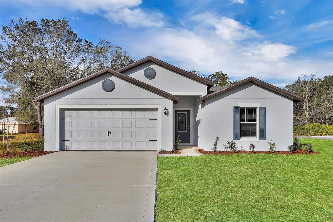12 Roxland Lane, PALM COAST, FL 32164
Property Photos
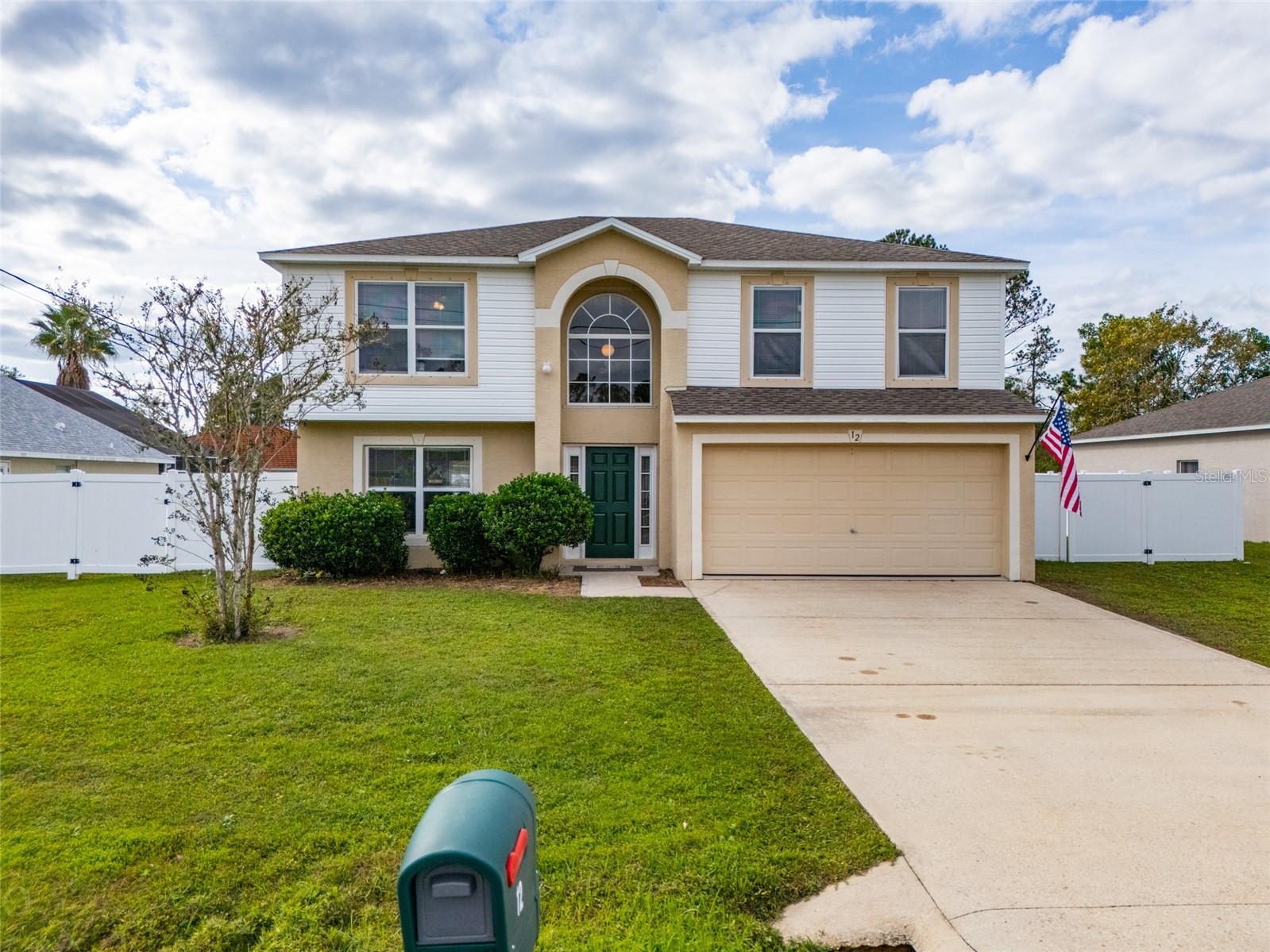
Would you like to sell your home before you purchase this one?
Priced at Only: $339,000
For more Information Call:
Address: 12 Roxland Lane, PALM COAST, FL 32164
Property Location and Similar Properties






- MLS#: FC305262 ( Residential )
- Street Address: 12 Roxland Lane
- Viewed: 47
- Price: $339,000
- Price sqft: $132
- Waterfront: No
- Year Built: 2004
- Bldg sqft: 2561
- Bedrooms: 3
- Total Baths: 3
- Full Baths: 2
- 1/2 Baths: 1
- Garage / Parking Spaces: 2
- Days On Market: 125
- Additional Information
- Geolocation: 29.5154 / -81.2516
- County: FLAGLER
- City: PALM COAST
- Zipcode: 32164
- Subdivision: Palm Coast Sec 32
- Elementary School: Rymfire
- Middle School: Indian Trails
- High School: Matanzas
- Provided by: ONE SOTHEBYS INTERNATIONAL
- Contact: Kory Lostaglio
- 386-276-9200

- DMCA Notice
Description
Price Improvement! Discover this stunning two story home in the highly sought after R section of Palm Coast! Ideally located just moments from shopping, dining, excellent schools, and parks, this property is designed for comfortable living with room to grow. Inside, all bedrooms are thoughtfully placed upstairs, ensuring privacy and creating a serene retreat for everyone. The spacious primary suite includes a walk in closet and en suite bath, while the additional bedrooms offer plenty of versatility. The main floor boasts an inviting open layout, complete with a modern kitchen featuring a large island, perfect for meal prep, casual dining, or entertaining guests. Dual pantries and a half bath and inside laundry room adds convenience to your daily routine just off the kitchen. Step outside to a huge fenced in backyard, ideal for creating your dream outdoor oasis. Whether you envision a pool, playground, or garden, the space is ready to accommodate. The back patio is perfect for relaxing evenings and could easily be expanded for even more outdoor living. This home is move in ready with a brand new roof, giving you peace of mind for years to come. Located in a lovely neighborhood with easy access to amenities, its the perfect place to call home!
Description
Price Improvement! Discover this stunning two story home in the highly sought after R section of Palm Coast! Ideally located just moments from shopping, dining, excellent schools, and parks, this property is designed for comfortable living with room to grow. Inside, all bedrooms are thoughtfully placed upstairs, ensuring privacy and creating a serene retreat for everyone. The spacious primary suite includes a walk in closet and en suite bath, while the additional bedrooms offer plenty of versatility. The main floor boasts an inviting open layout, complete with a modern kitchen featuring a large island, perfect for meal prep, casual dining, or entertaining guests. Dual pantries and a half bath and inside laundry room adds convenience to your daily routine just off the kitchen. Step outside to a huge fenced in backyard, ideal for creating your dream outdoor oasis. Whether you envision a pool, playground, or garden, the space is ready to accommodate. The back patio is perfect for relaxing evenings and could easily be expanded for even more outdoor living. This home is move in ready with a brand new roof, giving you peace of mind for years to come. Located in a lovely neighborhood with easy access to amenities, its the perfect place to call home!
Payment Calculator
- Principal & Interest -
- Property Tax $
- Home Insurance $
- HOA Fees $
- Monthly -
For a Fast & FREE Mortgage Pre-Approval Apply Now
Apply Now
 Apply Now
Apply NowFeatures
Building and Construction
- Covered Spaces: 0.00
- Exterior Features: Private Mailbox, Sliding Doors
- Fencing: Fenced, Vinyl
- Flooring: Carpet, Tile, Vinyl
- Living Area: 2026.00
- Roof: Shingle
Property Information
- Property Condition: Completed
Land Information
- Lot Features: Cleared, City Limits, Level, Paved
School Information
- High School: Matanzas High
- Middle School: Indian Trails Middle-FC
- School Elementary: Rymfire Elementary
Garage and Parking
- Garage Spaces: 2.00
- Open Parking Spaces: 0.00
- Parking Features: Driveway, Garage Door Opener
Eco-Communities
- Water Source: Public
Utilities
- Carport Spaces: 0.00
- Cooling: Central Air
- Heating: Electric
- Pets Allowed: Cats OK, Dogs OK, Yes
- Sewer: PEP-Holding Tank
- Utilities: BB/HS Internet Available, Cable Available, Electricity Connected, Phone Available, Public, Sewer Connected, Water Connected
Finance and Tax Information
- Home Owners Association Fee: 0.00
- Insurance Expense: 0.00
- Net Operating Income: 0.00
- Other Expense: 0.00
- Tax Year: 2023
Other Features
- Appliances: Dishwasher, Disposal, Microwave, Range, Refrigerator
- Country: US
- Interior Features: Ceiling Fans(s), Living Room/Dining Room Combo, Open Floorplan, PrimaryBedroom Upstairs, Split Bedroom, Thermostat, Walk-In Closet(s), Window Treatments
- Legal Description: PALM COAST SECTION 32 BLOCK 00050 LOT 0013 SUBDIVISION COMPLETION YEAR 1979 OR 281 PG 283 OR 1041 PG 824 OR 1199/1247 OR 2297/653 OR 2397/98-FJ NAME CHANGE
- Levels: Two
- Area Major: 32164 - Palm Coast
- Occupant Type: Owner
- Parcel Number: 07-11-31-7032-00500-0130
- Possession: Close Of Escrow, Negotiable
- Style: Traditional
- Views: 47
- Zoning Code: SFR3
Similar Properties
Nearby Subdivisions
Arlington Sub
Cypress Knoll
Deerwood Rep Blk 20 Pine Lakes
Flagler Village
Grand Landingsphase2c
Grand Lndgs Ph 4
Lehigh Woods
None
Not Assigned-other
Not In Subdivision
Not On The List
Other
Palm Coast Roayl Palms Sec 31
Palm Coast Royal Palms Sec 30
Palm Coast Sec 19
Palm Coast Sec 20
Palm Coast Sec 21
Palm Coast Sec 23
Palm Coast Sec 24
Palm Coast Sec 26
Palm Coast Sec 27 Blk 58 59
Palm Coast Sec 28
Palm Coast Sec 29
Palm Coast Sec 31
Palm Coast Sec 32
Palm Coast Sec 33
Palm Coast Sec 57
Palm Coast Sec 58
Palm Coast Sec 59
Palm Coast Sec 60
Palm Coast Sec 63
Palm Coast Sec 64
Palm Coast Sec 65
Palm Coast Sec33
Palm Coast Section 24
Palm Coast Section 26
Palm Coast Section 28
Palm Coast Section 29
Palm Coast Section 34
Palm Coast Section 58
Palm Coast Wynnfield Sec 23
Palm Coast Zebulahs Trail Sec6
Palm Coasteasthampton Sec 34
Palm Coastwynnfield Sec 18
Park Place
Pine Grove
Pine Lake
Pine Lakes
Quail Hollow Palm Coast Sec 63
Rivergate Ph I Sub
Riviera Estates
Seasons At Summertide
Seminole Park
Seminole Woods
Southwest Quadrant Ph 0104
Whiteview Village
Contact Info

- Samantha Archer, Broker
- Tropic Shores Realty
- Mobile: 727.534.9276
- samanthaarcherbroker@gmail.com



