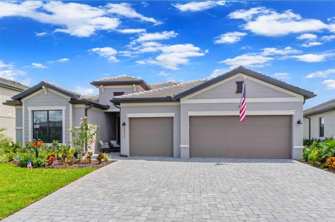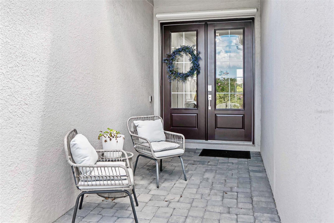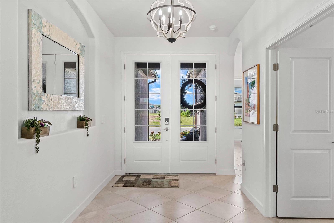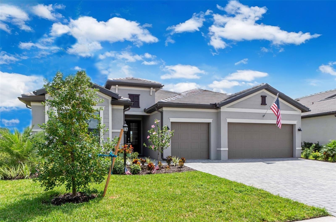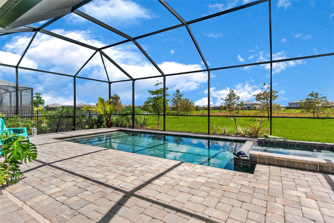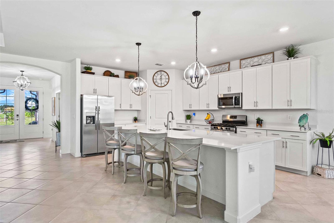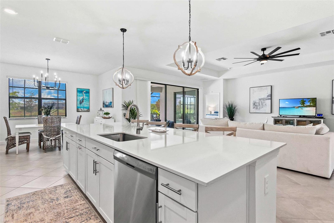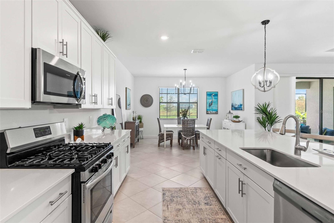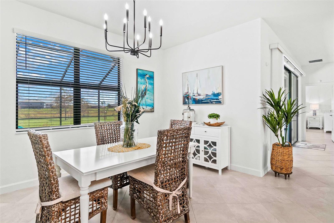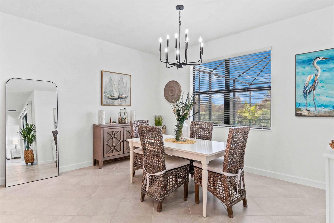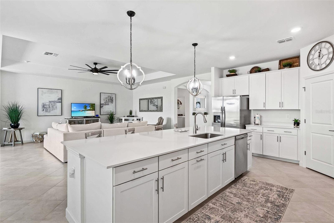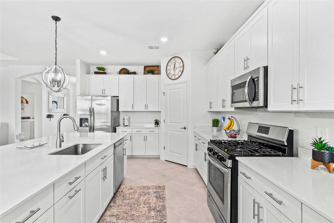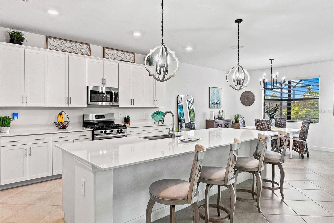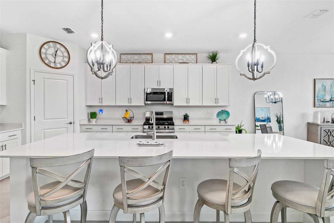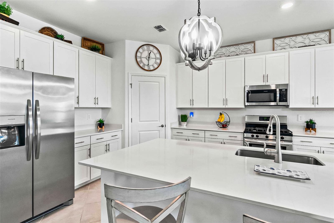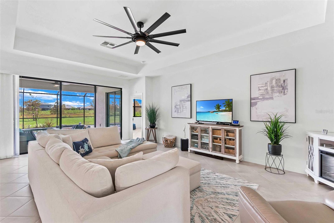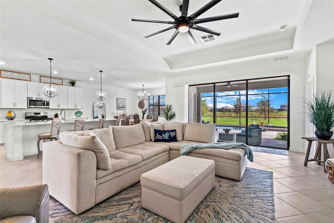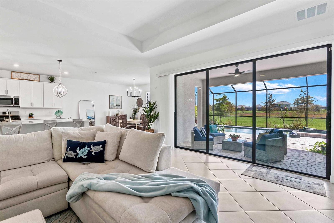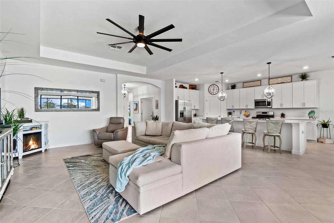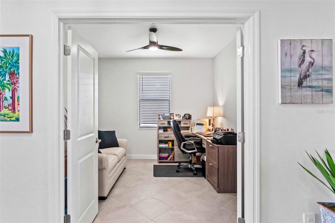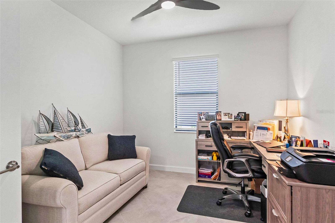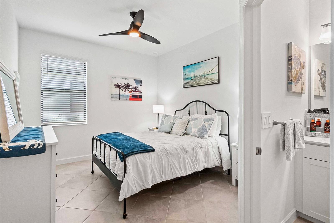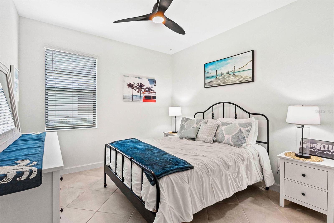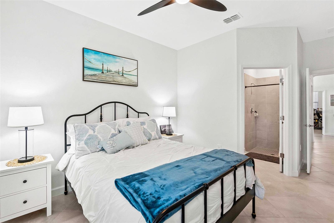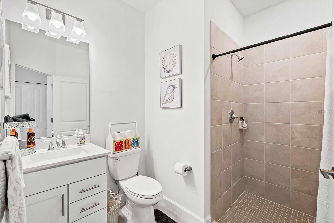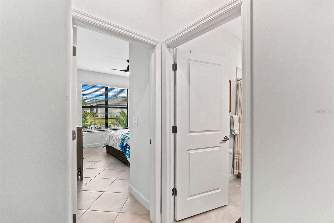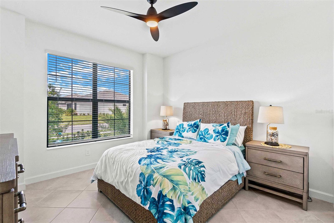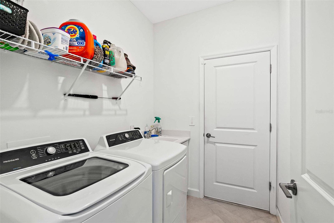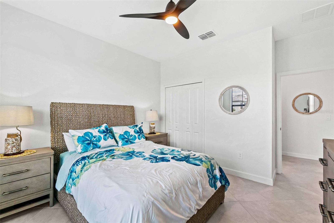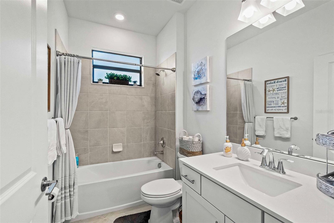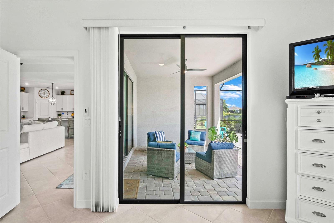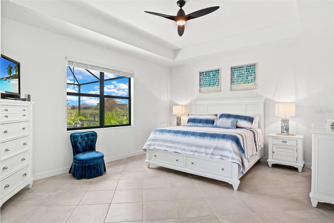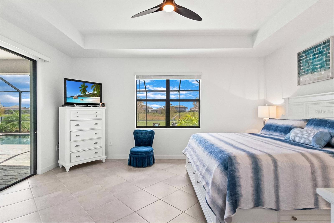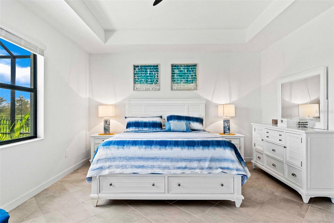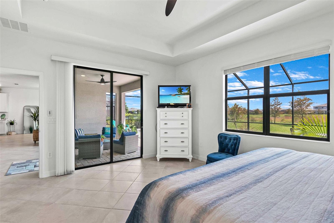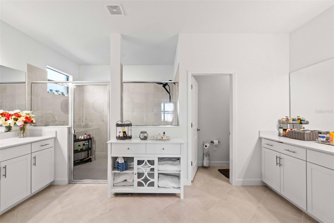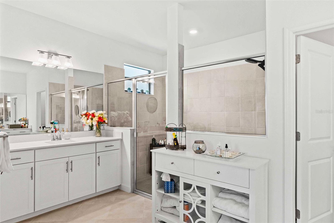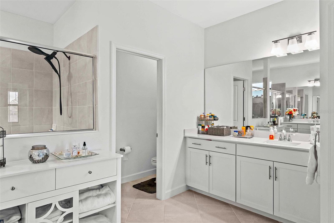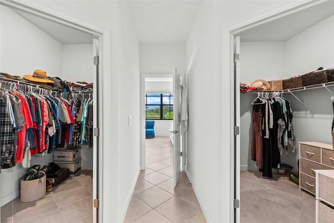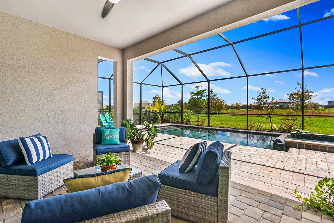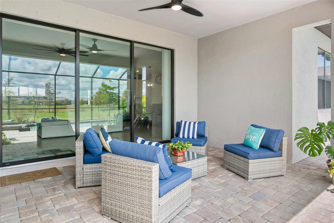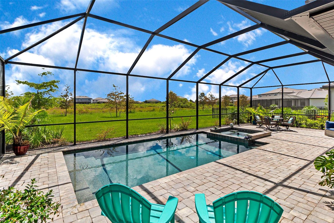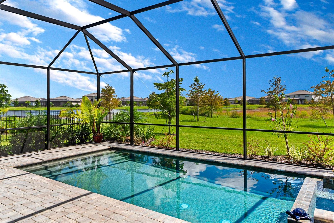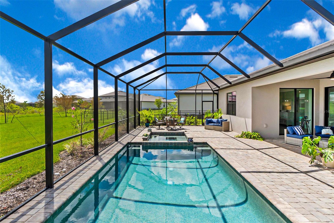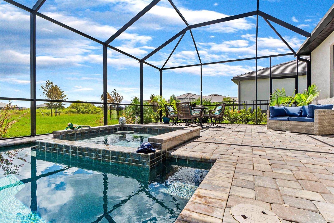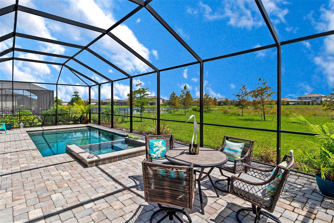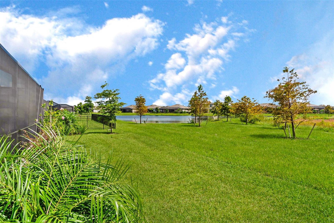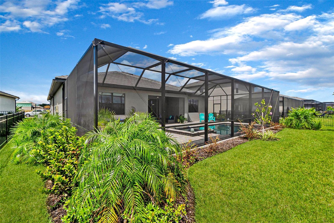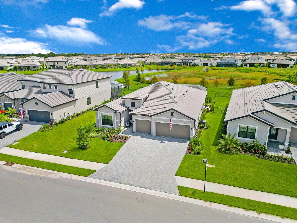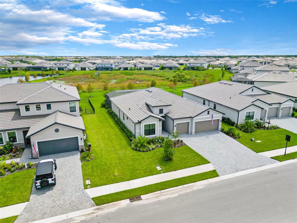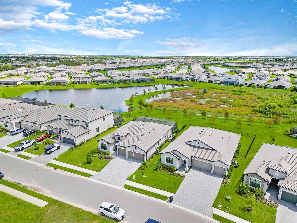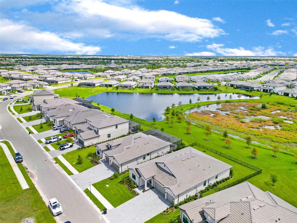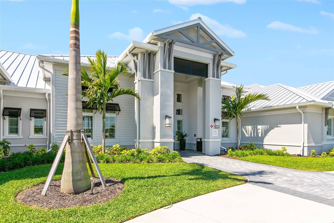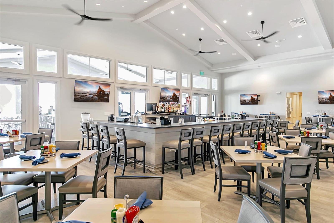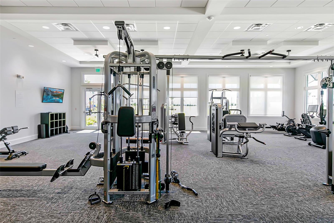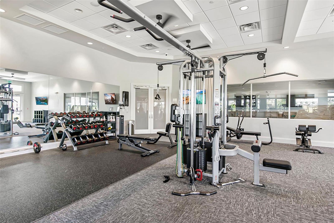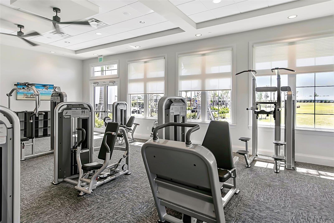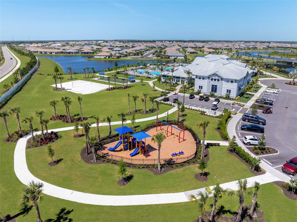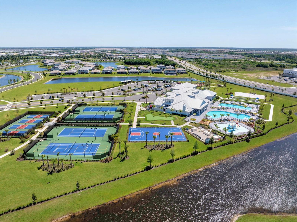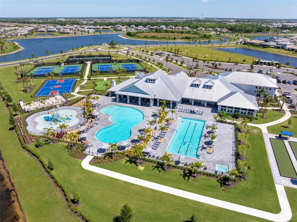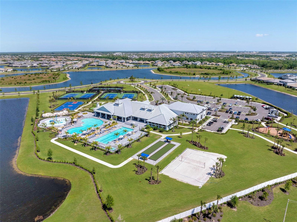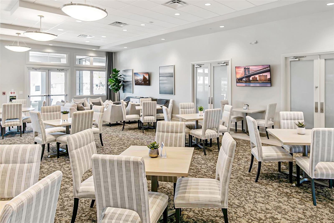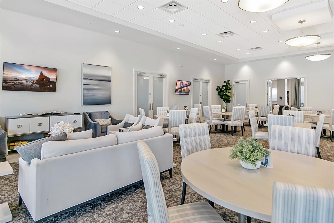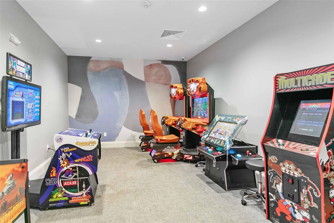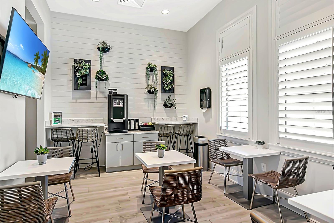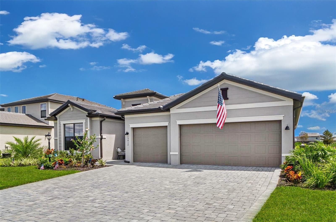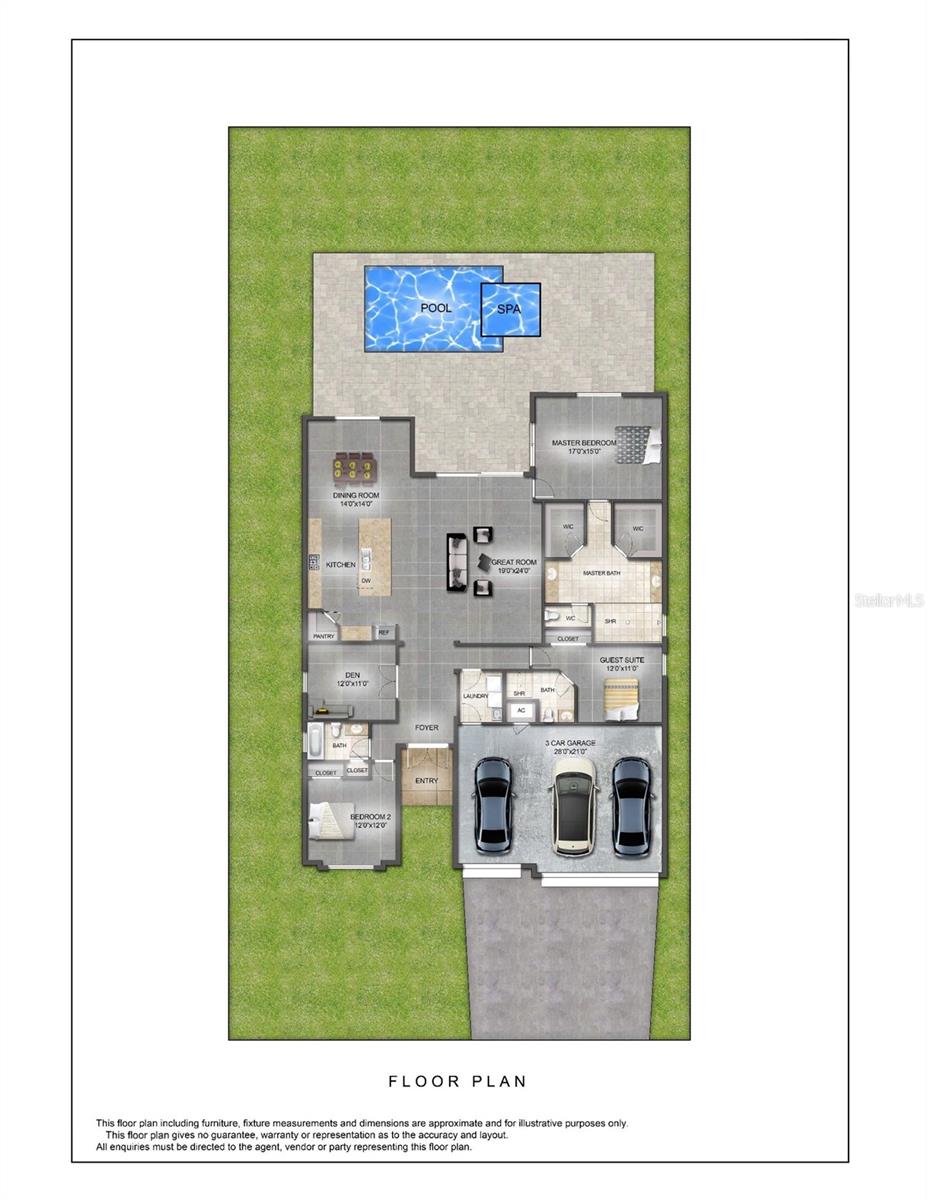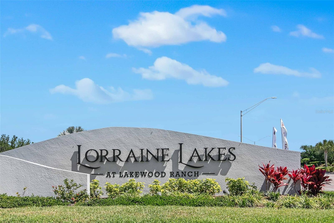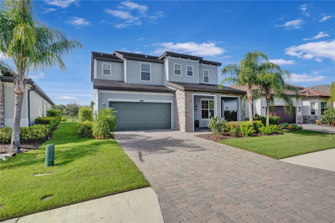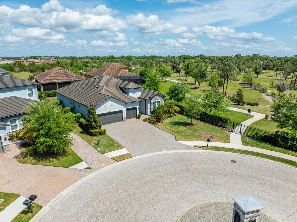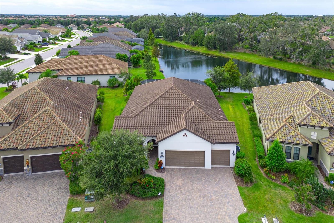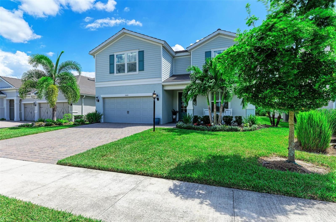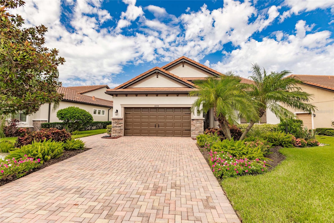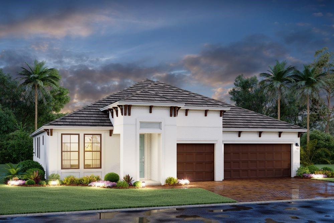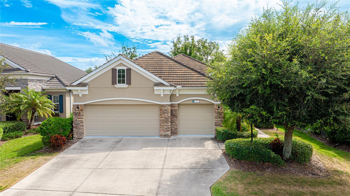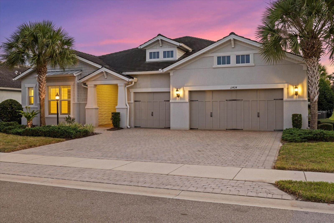15412 White Linen Drive, BRADENTON, FL 34211
Property Photos
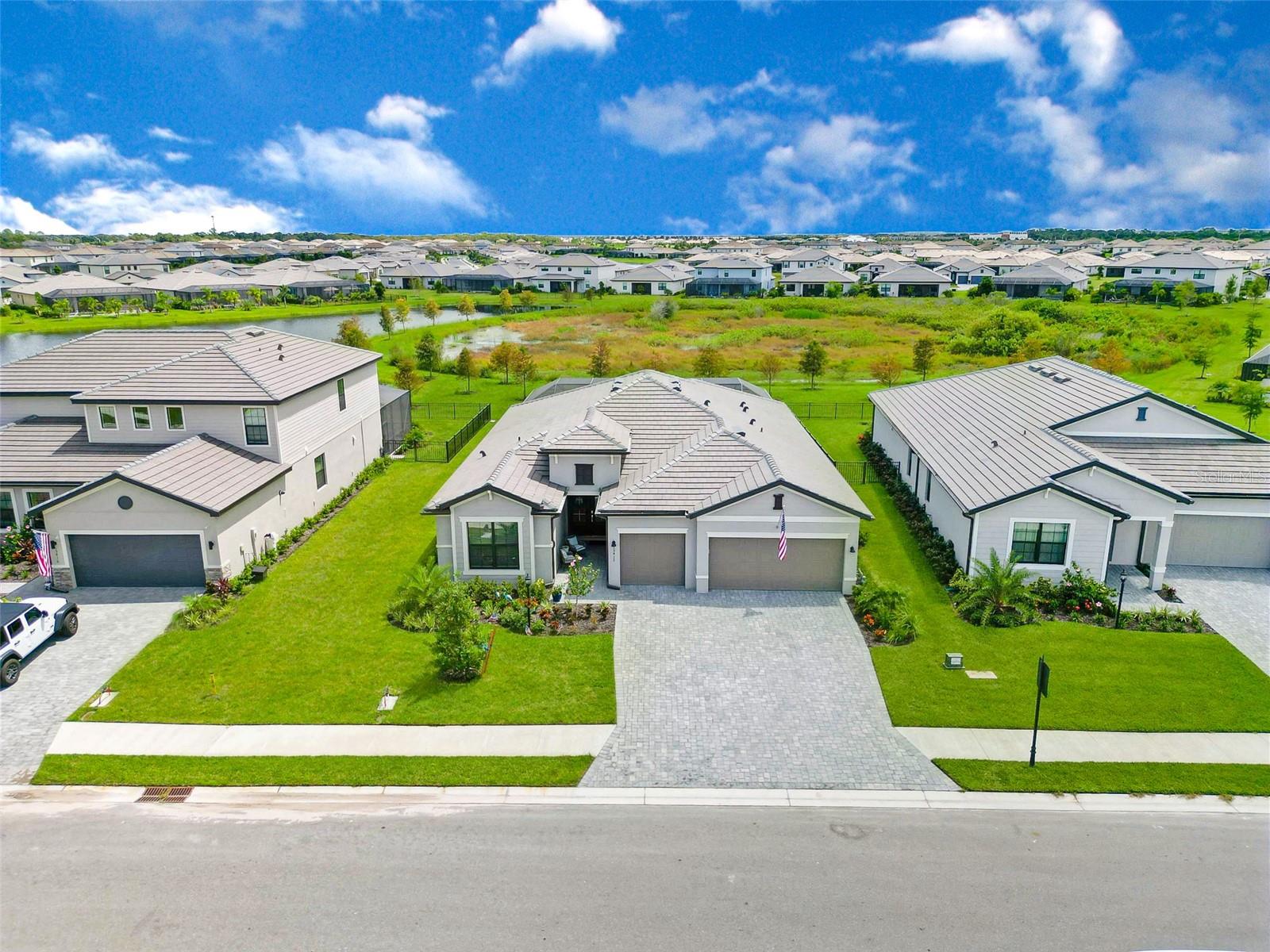
Would you like to sell your home before you purchase this one?
Priced at Only: $799,900
For more Information Call:
Address: 15412 White Linen Drive, BRADENTON, FL 34211
Property Location and Similar Properties
- MLS#: TB8301425 ( Residential )
- Street Address: 15412 White Linen Drive
- Viewed: 1
- Price: $799,900
- Price sqft: $327
- Waterfront: No
- Year Built: 2023
- Bldg sqft: 2444
- Bedrooms: 3
- Total Baths: 3
- Full Baths: 3
- Garage / Parking Spaces: 3
- Days On Market: 101
- Additional Information
- Geolocation: 27.4494 / -82.3873
- County: MANATEE
- City: BRADENTON
- Zipcode: 34211
- Subdivision: Lorraine Lakes Ph Iib3 Iic
- Elementary School: Gullett Elementary
- Middle School: Dr Mona Jain Middle
- High School: Lakewood Ranch High
- Provided by: LPT REALTY
- Contact: Michael Chenkus
- 877-366-2213

- DMCA Notice
-
DescriptionTurn key opportunity in Lorraine Lakes! Flexible Seller is extending the option to leave all the furnishings for the next owner (your choice). Welcome to this exceptional 3 bedroom, 3 bathroom home located in the sought after gated community of Lorraine Lakes at Lakewood Ranch. With 2,444 sq. ft. of thoughtfully designed living space, this popular Summerville floor plan offers the perfect blend of style, comfort, and functionality. As you step through the elegant glass double doors, you're greeted by an inviting foyer. To the left, a guest bedroom, full bath, and a private den with double doors make this space ideal for working from home or creating a cozy retreat. On the right, a second guest bedroom with its own en suite bath and walk in shower offers comfort and privacy for family or guests. At the heart of the home, the chefs kitchen impresses with its oversized island, quartz countertops, and stainless steel appliancesperfect for preparing meals and entertaining. The kitchen opens into the great room, featuring tray ceilings and ample space for relaxing. Adjacent is a bright dining area, making it easy to host gatherings or enjoy family dinners. The luxurious owners suite is a true sanctuary, complete with sliding doors that open to the lanai, dual walk in closets, and a spa like en suite bathroom with dual vanities and a large walk in shower. The outdoor space offers a private oasisrelax by your sparkling pool and spa while taking in tranquil preserve and water views. Practical features like a 3 car garage, laundry room, SMART home technology, and full house rain gutters add convenience to everyday living. This home also has no carpet, with all light gray tile flooring throughout. Living in Lorraine Lakes means access to incredible resort style amenities, including two community pools, a splash pad, a fitness center, miles of walking trails, tennis and pickleball courts, an indoor basketball court, arcade, and a clubhouse with a full service restaurant and tiki bar. The HOA even includes maintenance assisted landscaping, cable, and internet. Located just 3 miles from top rated schools, close to the Premier Sports Campus, the new Lakewood Ranch Library, shopping, dining, and Gulf Coast beachesthis home truly has it all. Dont miss your opportunity to experience this beautiful home in person. Schedule your private showing today!
Payment Calculator
- Principal & Interest -
- Property Tax $
- Home Insurance $
- HOA Fees $
- Monthly -
Features
Building and Construction
- Builder Model: Summerville
- Builder Name: Lennar
- Covered Spaces: 0.00
- Exterior Features: Hurricane Shutters, Irrigation System, Rain Gutters, Sidewalk
- Flooring: Tile
- Living Area: 2448.00
- Roof: Tile
Land Information
- Lot Features: Conservation Area
School Information
- High School: Lakewood Ranch High
- Middle School: Dr Mona Jain Middle
- School Elementary: Gullett Elementary
Garage and Parking
- Garage Spaces: 3.00
Eco-Communities
- Pool Features: Heated, In Ground, Screen Enclosure
- Water Source: Public
Utilities
- Carport Spaces: 0.00
- Cooling: Central Air
- Heating: Central, Electric, Heat Pump, Natural Gas
- Pets Allowed: Yes
- Sewer: Public Sewer
- Utilities: Cable Connected, Electricity Connected, Natural Gas Connected, Public, Sewer Connected, Underground Utilities, Water Connected
Amenities
- Association Amenities: Cable TV, Clubhouse, Fence Restrictions, Fitness Center, Gated, Maintenance, Pickleball Court(s), Playground, Pool, Racquetball, Recreation Facilities, Spa/Hot Tub, Tennis Court(s), Trail(s)
Finance and Tax Information
- Home Owners Association Fee Includes: Cable TV, Internet, Recreational Facilities
- Home Owners Association Fee: 746.00
- Net Operating Income: 0.00
- Tax Year: 2023
Other Features
- Appliances: Dishwasher, Disposal, Dryer, Microwave, Range, Refrigerator, Washer
- Association Name: Icon Management/Jessilyn Quigley
- Association Phone: 9414790115
- Country: US
- Interior Features: Ceiling Fans(s), Kitchen/Family Room Combo, Open Floorplan, Thermostat, Tray Ceiling(s), Walk-In Closet(s)
- Legal Description: LOT 1216 PH IIC, LORRAINE LAKES PH IIB-3 & IIC-1, IIC-2 IIC-3, IIC-4, IIC-5 & IIC-6 PI#5812.6645/9
- Levels: One
- Area Major: 34211 - Bradenton/Lakewood Ranch Area
- Occupant Type: Owner
- Parcel Number: 581266459
- Zoning Code: PD-R
Similar Properties
Nearby Subdivisions
Arbor Grande
Aurora At Lakewood Ranch
Avalon Woods
Avaunce
Bridgewater Ph I At Lakewood R
Bridgewater Ph Ii At Lakewood
Bridgewater Ph Iii At Lakewood
Central Park Ph B1
Central Park Subphase A1a
Central Park Subphase A1b
Central Park Subphase A2a
Central Park Subphase B2a B2c
Central Park Subphase B2b
Central Park Subphase D1aa
Central Park Subphase D1ba D2
Central Park Subphase D1bb D2a
Central Park Subphase G1c
Cresswind Ph I Subph A B
Cresswind Ph Ii Subph A B C
Cresswind Ph Iii
Eagle Trace
Eagle Trace Ph Iic
Eagle Trace Ph Iiib
Grand Oaks At Panther Ridge
Harmony At Lakewood Ranch Ph I
Indigo Ph Ii Iii
Indigo Ph Iv V
Indigo Ph Vi Subphase 6a 6b 6
Indigo Ph Vii Subphase 7a 7b
Indigo Ph Viii Subph 8a 8b 8c
Lakewood Ranch
Lakewood Ranch Solera Ph Ia I
Lakewood Ranch Solera Ph Ic I
Lorraine Lakes
Lorraine Lakes Ph I
Lorraine Lakes Ph Iia
Lorraine Lakes Ph Iib1 Iib2
Lorraine Lakes Ph Iib3 Iic
Mallory Park Ph I A C E
Mallory Park Ph I D Ph Ii A
Mallory Park Ph Ii Subph C D
Maple Grove Estates
Not Applicable
Palisades Ph I
Panther Ridge
Park East At Azario
Park East At Azario Ph I Subph
Polo Run Ph Ia Ib
Polo Run Ph Iia Iib
Polo Run Ph Iic Iid Iie
Pomello Park
Rolling Acres
Rosedale
Rosedale 1
Rosedale 2
Rosedale 5
Rosedale 7
Rosedale 8 Westbury Lakes
Rosedale Add Ph I
Rosedale Add Ph Ii
Rosedale Highlands Subphase B
Rosedale Highlands Subphase C
Rosedale Highlands Subphase D
Sapphire Point
Sapphire Point Ph I Ii Subph
Sapphire Point Ph Iiia
Serenity Creek
Serenity Creek Rep Of Tr N
Solera At Lakewood Ranch
Solera At Lakewood Ranch Ph Ii
Star Farms
Star Farms At Lakewood Ranch
Star Farms Ph Iiv
Star Farms Ph Iv Subph D E
Sweetwater At Lakewood Ranch P
Sweetwater In Lakewood Ranch
Sweetwater Villas At Lakewood
Waterbury Tracts Continued
Woodleaf Hammock Ph I
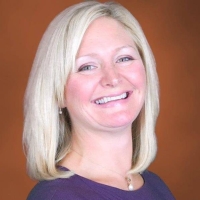
- Samantha Archer, Broker
- Tropic Shores Realty
- Mobile: 727.534.9276
- samanthaarcherbroker@gmail.com


