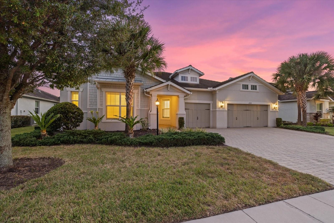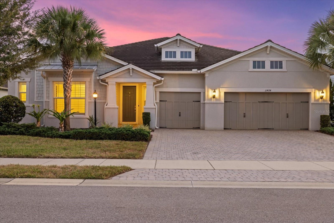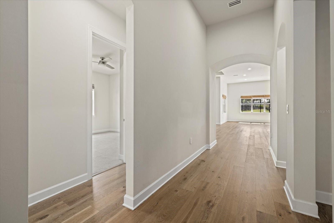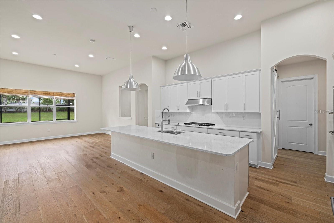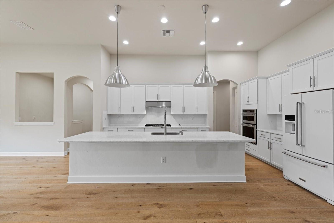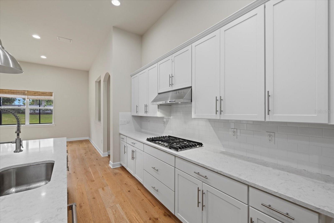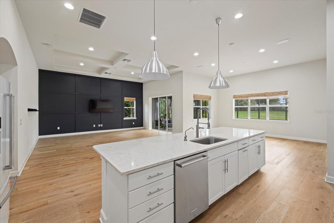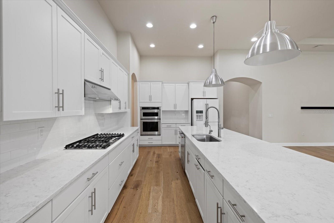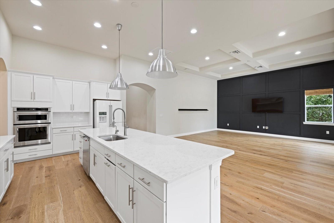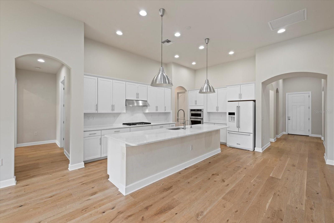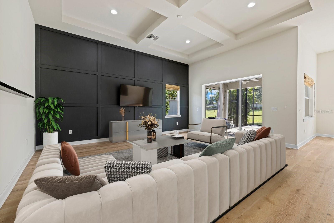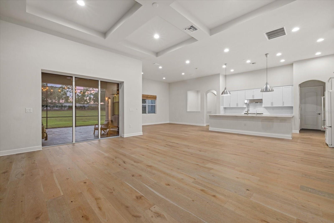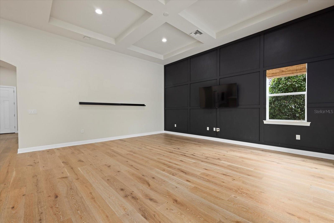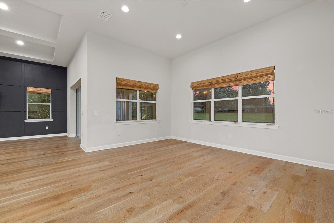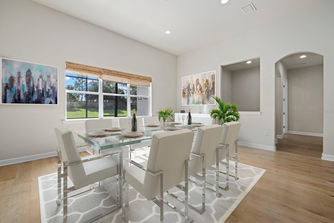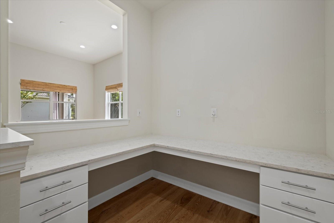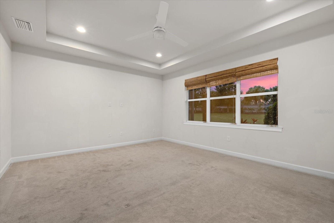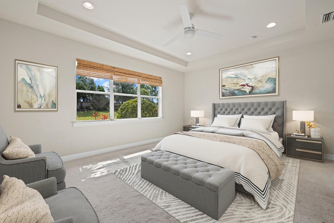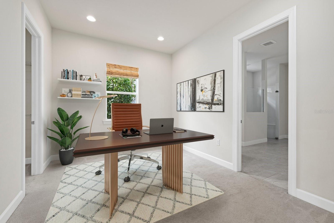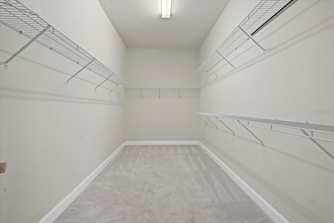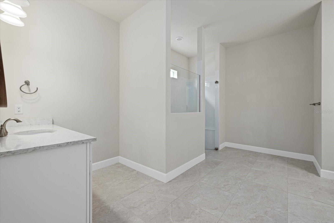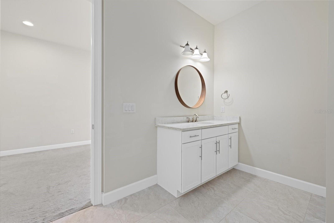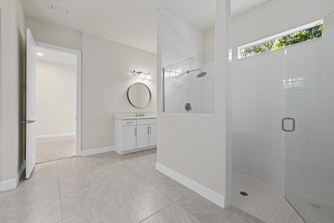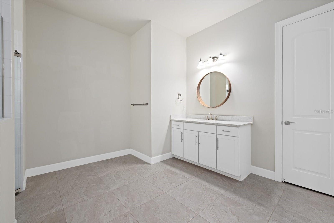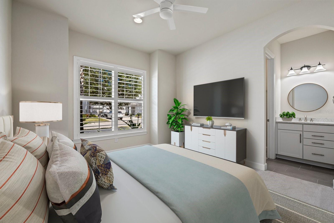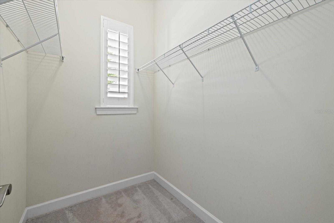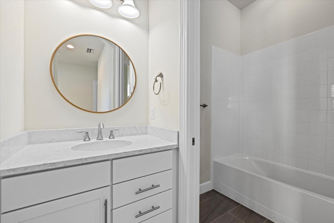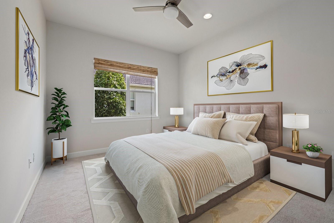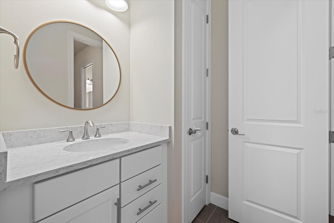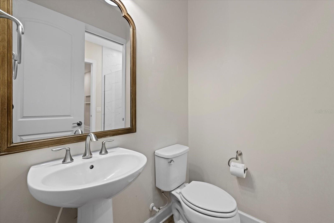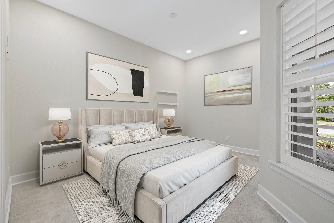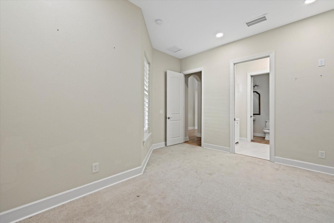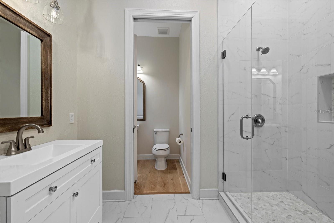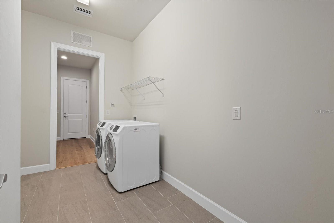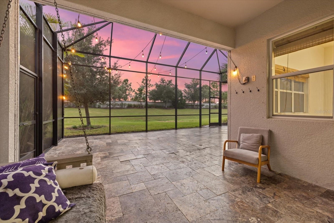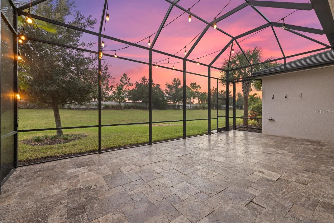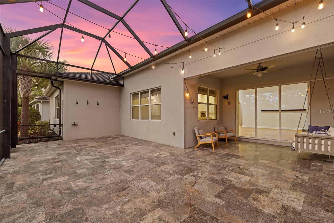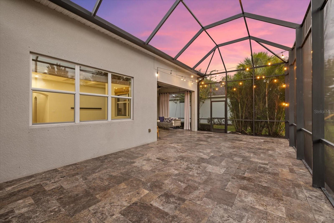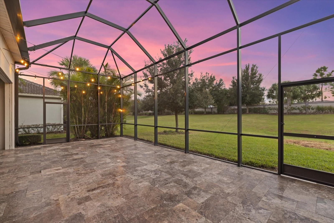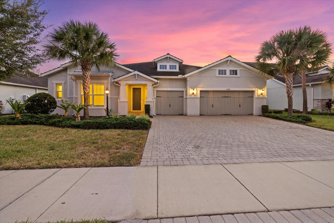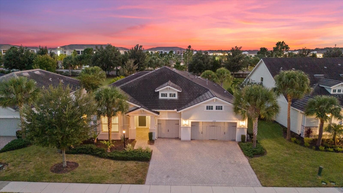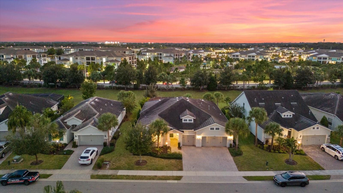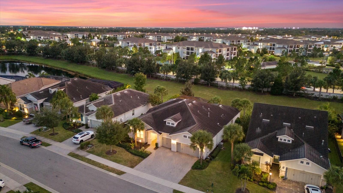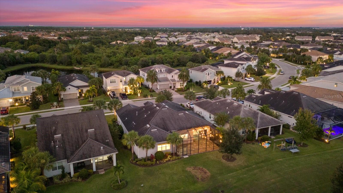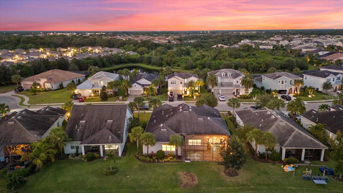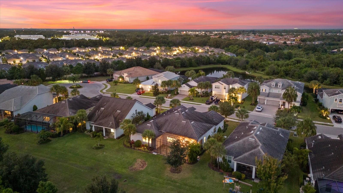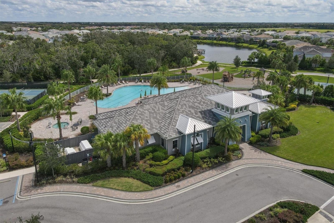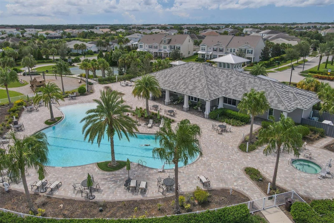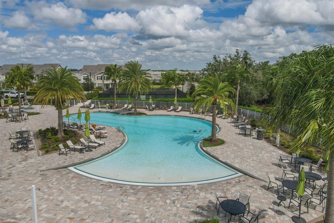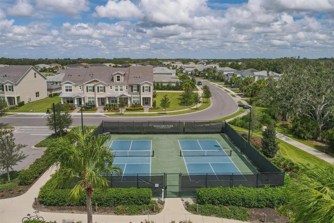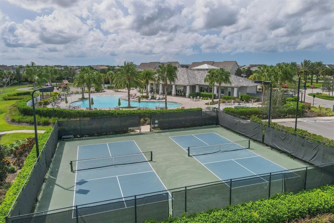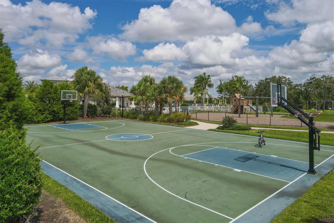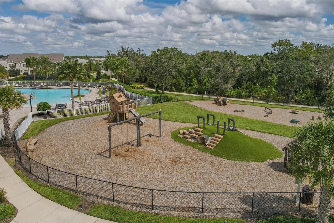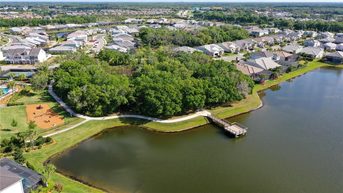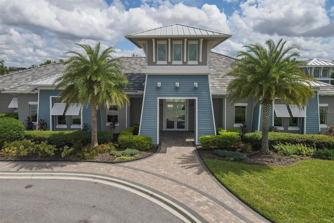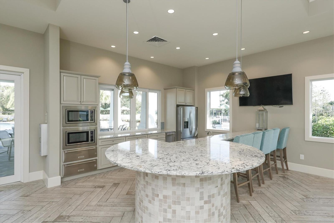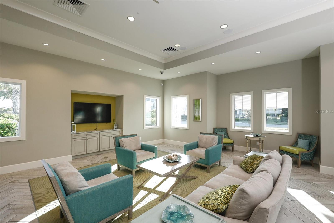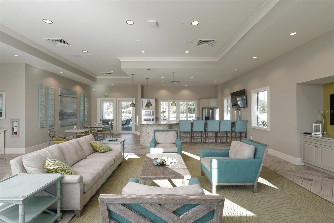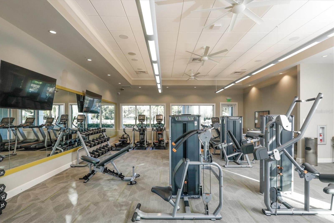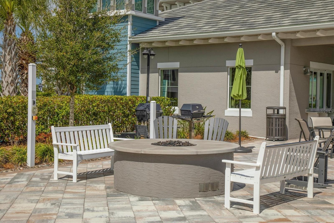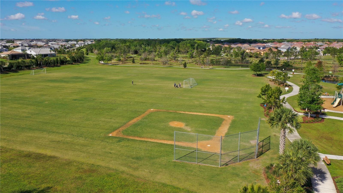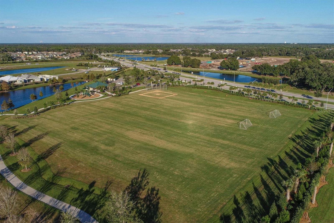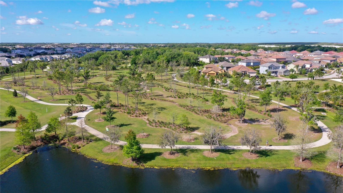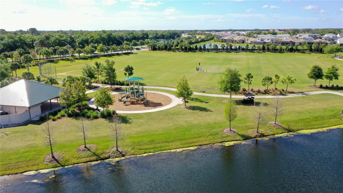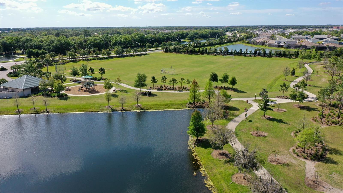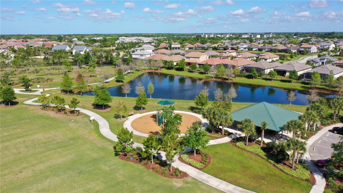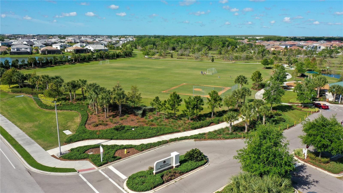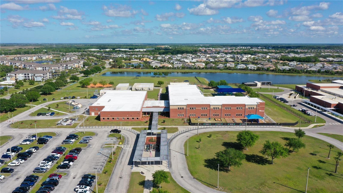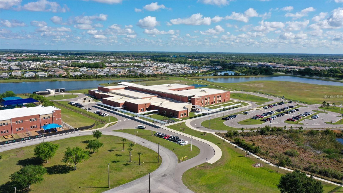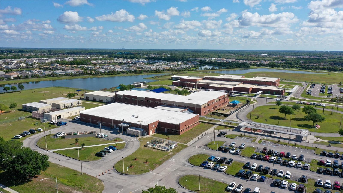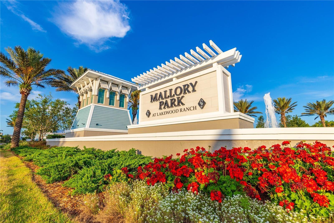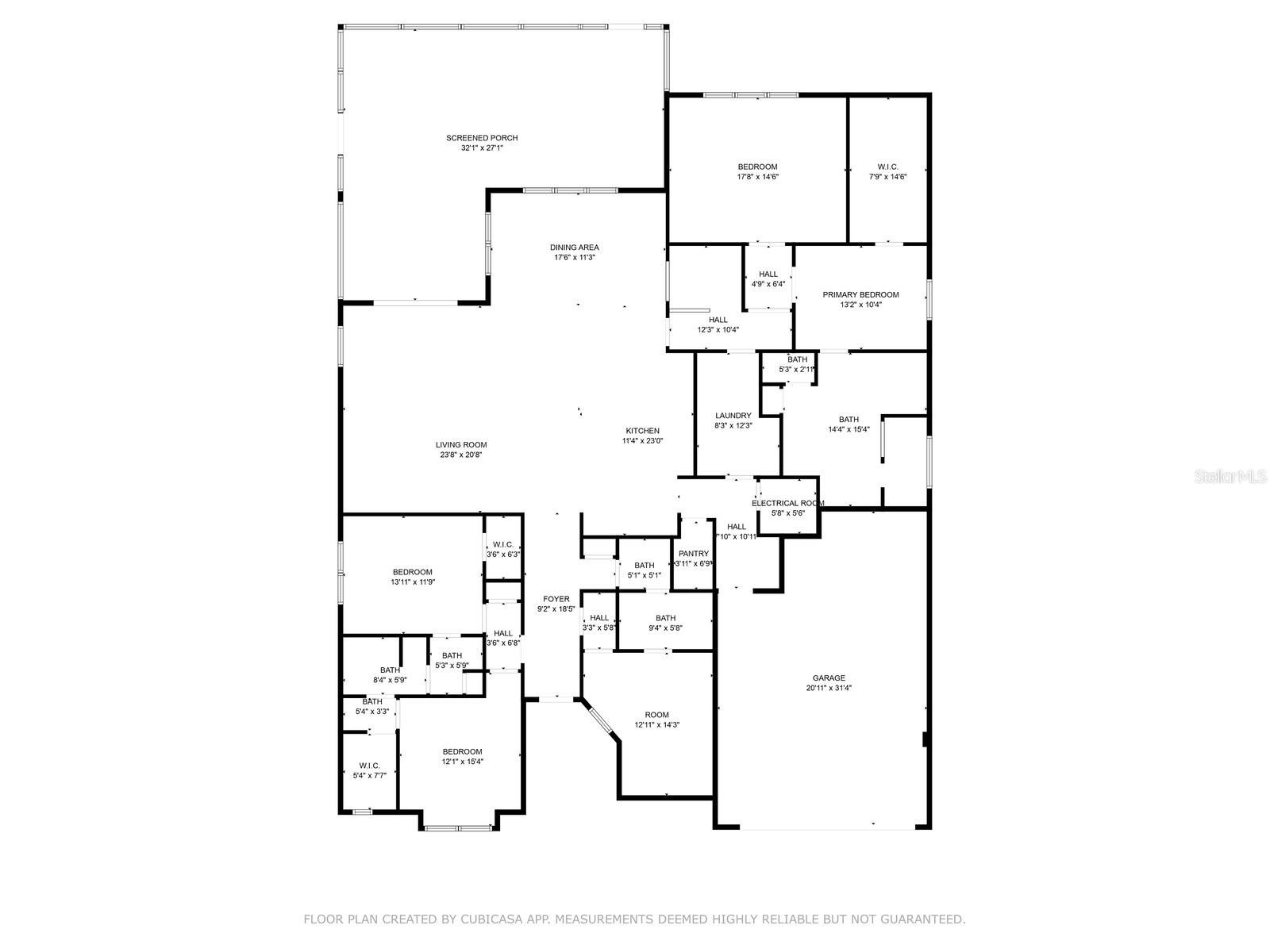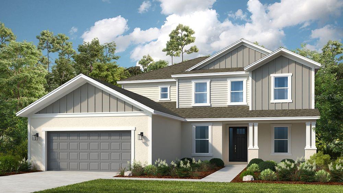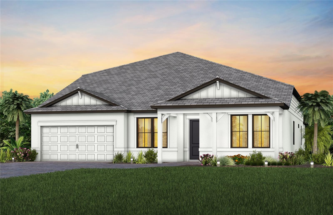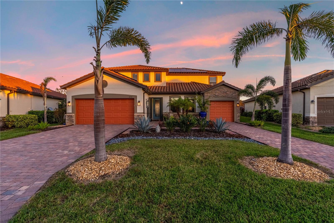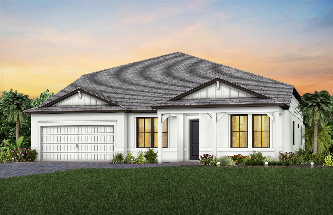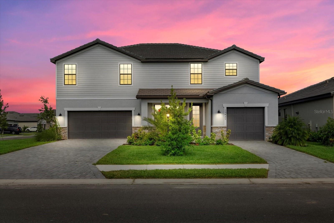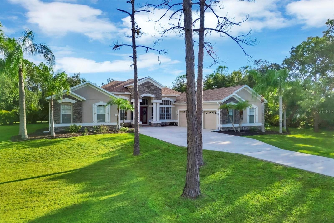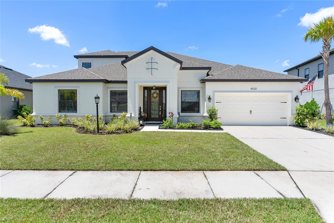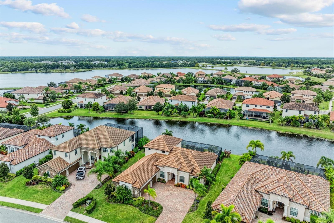11424 Golden Bay Place, BRADENTON, FL 34211
Property Photos
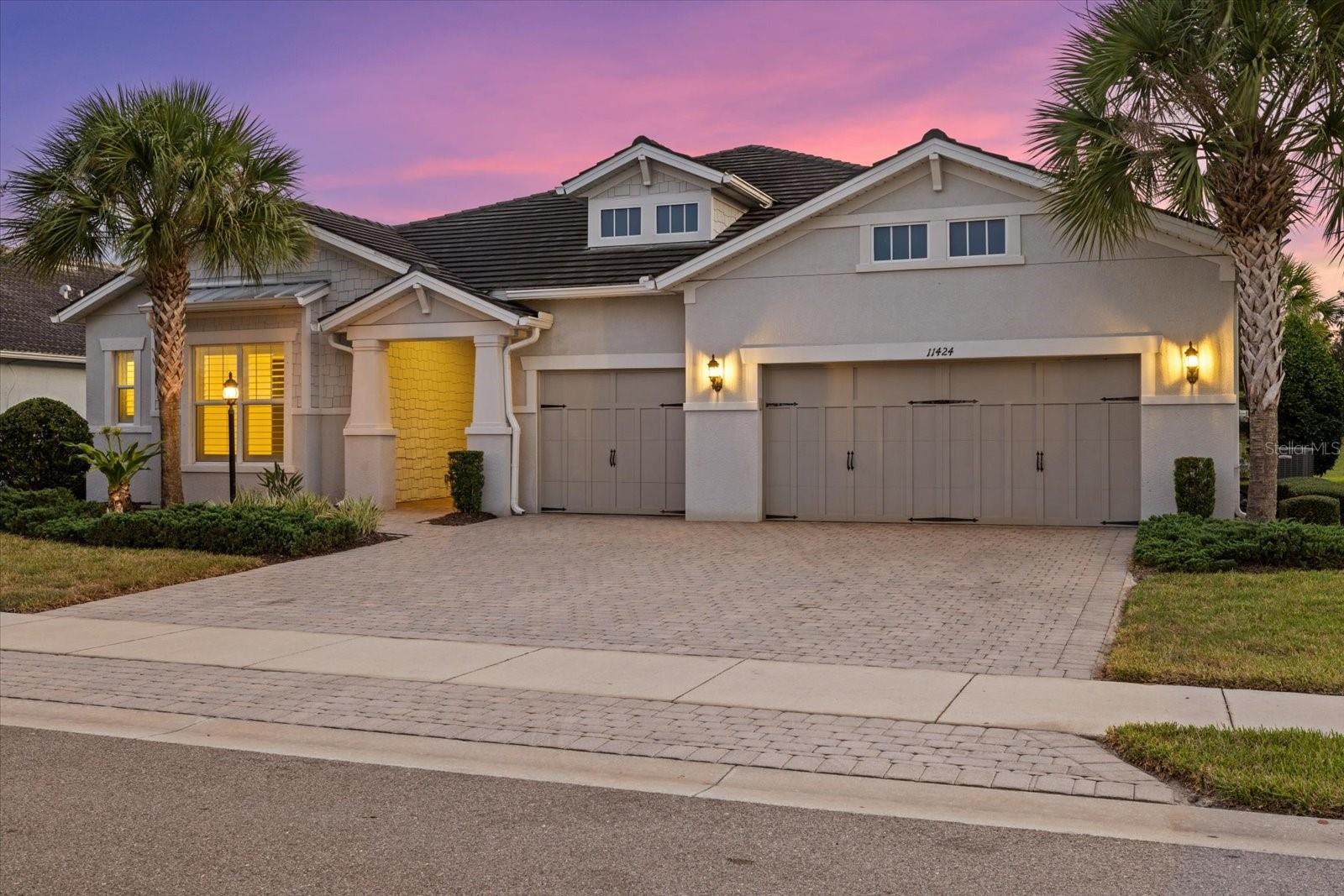
Would you like to sell your home before you purchase this one?
Priced at Only: $875,000
For more Information Call:
Address: 11424 Golden Bay Place, BRADENTON, FL 34211
Property Location and Similar Properties
- MLS#: A4624337 ( Residential )
- Street Address: 11424 Golden Bay Place
- Viewed: 1
- Price: $875,000
- Price sqft: $215
- Waterfront: No
- Year Built: 2017
- Bldg sqft: 4077
- Bedrooms: 4
- Total Baths: 3
- Full Baths: 3
- Garage / Parking Spaces: 2
- Days On Market: 90
- Additional Information
- Geolocation: 27.4675 / -82.4273
- County: MANATEE
- City: BRADENTON
- Zipcode: 34211
- Subdivision: Mallory Park Ph I A C E
- Elementary School: Gullett Elementary
- Middle School: Dr Mona Jain Middle
- High School: Lakewood Ranch High
- Provided by: LPT REALTY
- Contact: Jeremy Hartmark
- 877-366-2213

- DMCA Notice
-
DescriptionOne or more photo(s) has been virtually staged. STUNNING HOME IN MALLORY PARK! Discover the epitome of luxury living in this award winning Nobility Model home, nestled in the highly sought after village of Mallory Park, within Lakewood Ranchthe nations premier master planned community. Spanning over 3,000 sq ft, this exceptional 4 bedroom, 3 bathroom residence boasts a unique layout and upscale design that have garnered multiple accolades during Lakewood Ranch's Parade of Homes. Step inside to an entertainer's dream featuring a massive open concept great room adorned with 12 foot ceilings. The spacious living and dining areas flow seamlessly into a gourmet kitchen, complete with a sprawling island and built in appliances, perfect for hosting gatherings. Enjoy direct access from the great room to an extended lanai and a private, expansive backyardideal for alfresco dining and sunset views. The thoughtfully designed layout places three guest bedrooms and a guest bathroom at the front of the home, while the rear features a versatile flex office space, a generous primary bedroom with an elegant ensuite, and an additional bonus room. A well appointed laundry room connects the two hallways, providing access to a drop zone, walk in pantry, and a large garage. Situated on a tranquil dead end cul de sac, this home encourages community connection and outdoor enjoyment. Mallory Park offers an impressive array of amenities, including a vibrant amenity center for swimming, sunbathing, pickleball, and BBQs. Nearby, Bob Gardner Park provides playgrounds and walking trails, while top rated BD Gullett and Mona Jain schools are just a private walking path away, ensuring a convenient commute for families. With close proximity to UTC, Lakewood Ranch Main Street, Waterside, Sarasota, and the breathtaking Gulf Coast beaches, this home offers unparalleled convenience and lifestyle. Dont miss your chance to own this exquisite property in one of Lakewood Ranchs most desirable communities. Schedule your showing today and embrace the Florida lifestyle youve always dreamed of!
Payment Calculator
- Principal & Interest -
- Property Tax $
- Home Insurance $
- HOA Fees $
- Monthly -
Features
Building and Construction
- Covered Spaces: 0.00
- Exterior Features: Hurricane Shutters, Irrigation System, Lighting, Rain Gutters, Sidewalk, Sliding Doors
- Flooring: Hardwood, Tile
- Living Area: 3142.00
- Roof: Tile
School Information
- High School: Lakewood Ranch High
- Middle School: Dr Mona Jain Middle
- School Elementary: Gullett Elementary
Garage and Parking
- Garage Spaces: 2.00
Eco-Communities
- Water Source: Public
Utilities
- Carport Spaces: 0.00
- Cooling: Central Air
- Heating: Central, Electric
- Pets Allowed: Yes
- Sewer: Public Sewer
- Utilities: Cable Connected, Electricity Connected, Fiber Optics, Natural Gas Connected, Public, Sewer Connected, Sprinkler Recycled, Street Lights, Underground Utilities, Water Connected
Amenities
- Association Amenities: Basketball Court, Clubhouse, Fence Restrictions, Fitness Center, Gated, Handicap Modified, Lobby Key Required, Maintenance, Park, Pickleball Court(s), Playground, Pool, Recreation Facilities, Spa/Hot Tub
Finance and Tax Information
- Home Owners Association Fee Includes: Pool, Maintenance Grounds, Management, Recreational Facilities
- Home Owners Association Fee: 405.00
- Net Operating Income: 0.00
- Tax Year: 2023
Other Features
- Appliances: Built-In Oven, Cooktop, Dishwasher, Disposal, Dryer, Gas Water Heater, Microwave, Range Hood, Refrigerator, Washer, Water Filtration System
- Association Name: Capital Group Karla Gustafson
- Association Phone: :239-444-6254
- Country: US
- Interior Features: Built-in Features, Ceiling Fans(s), Coffered Ceiling(s), High Ceilings, In Wall Pest System, Kitchen/Family Room Combo, Living Room/Dining Room Combo, Open Floorplan, Primary Bedroom Main Floor, Solid Surface Counters, Split Bedroom, Stone Counters, Thermostat, Tray Ceiling(s)
- Legal Description: LOT 93 MALLORY PARK PH I SPS A, C, & E PI#5900.0465/9
- Levels: One
- Area Major: 34211 - Bradenton/Lakewood Ranch Area
- Occupant Type: Owner
- Parcel Number: 590004659
- Style: Craftsman, Florida
- View: Trees/Woods
- Zoning Code: RES
Similar Properties
Nearby Subdivisions
Arbor Grande
Aurora At Lakewood Ranch
Avalon Woods
Avaunce
Bridgewater Ph I At Lakewood R
Bridgewater Ph Ii At Lakewood
Bridgewater Ph Iii At Lakewood
Central Park Ph B1
Central Park Subphase A1a
Central Park Subphase A1b
Central Park Subphase A2a
Central Park Subphase B2a B2c
Central Park Subphase B2b
Central Park Subphase D1aa
Central Park Subphase D1ba D2
Central Park Subphase D1bb D2a
Central Park Subphase G1c
Cresswind Ph I Subph A B
Cresswind Ph Ii Subph A B C
Cresswind Ph Iii
Eagle Trace
Eagle Trace Ph Iic
Eagle Trace Ph Iiib
Grand Oaks At Panther Ridge
Harmony At Lakewood Ranch Ph I
Indigo Ph Ii Iii
Indigo Ph Iv V
Indigo Ph Vi Subphase 6a 6b 6
Indigo Ph Vii Subphase 7a 7b
Indigo Ph Viii Subph 8a 8b 8c
Lakewood Ranch
Lakewood Ranch Solera Ph Ia I
Lakewood Ranch Solera Ph Ic I
Lorraine Lakes
Lorraine Lakes Ph I
Lorraine Lakes Ph Iia
Lorraine Lakes Ph Iib1 Iib2
Lorraine Lakes Ph Iib3 Iic
Mallory Park Ph I A C E
Mallory Park Ph I D Ph Ii A
Mallory Park Ph Ii Subph C D
Maple Grove Estates
Not Applicable
Palisades Ph I
Panther Ridge
Park East At Azario
Park East At Azario Ph I Subph
Polo Run Ph Ia Ib
Polo Run Ph Iia Iib
Polo Run Ph Iic Iid Iie
Pomello Park
Rolling Acres
Rosedale
Rosedale 1
Rosedale 2
Rosedale 5
Rosedale 7
Rosedale 8 Westbury Lakes
Rosedale Add Ph I
Rosedale Add Ph Ii
Rosedale Highlands Subphase B
Rosedale Highlands Subphase C
Rosedale Highlands Subphase D
Sapphire Point
Sapphire Point Ph I Ii Subph
Sapphire Point Ph Iiia
Serenity Creek
Serenity Creek Rep Of Tr N
Solera At Lakewood Ranch
Solera At Lakewood Ranch Ph Ii
Star Farms
Star Farms At Lakewood Ranch
Star Farms Ph Iiv
Star Farms Ph Iv Subph D E
Sweetwater At Lakewood Ranch P
Sweetwater In Lakewood Ranch
Sweetwater Villas At Lakewood
Waterbury Tracts Continued
Woodleaf Hammock Ph I
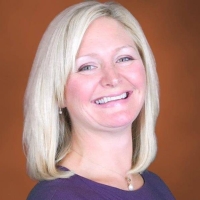
- Samantha Archer, Broker
- Tropic Shores Realty
- Mobile: 727.534.9276
- samanthaarcherbroker@gmail.com


